
$999,000
Available - For Sale
Listing ID: W12131153
15685 Innis Lake Road , Caledon, L7C 3A2, Peel
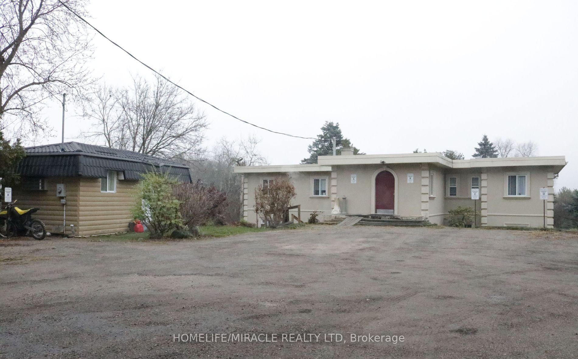
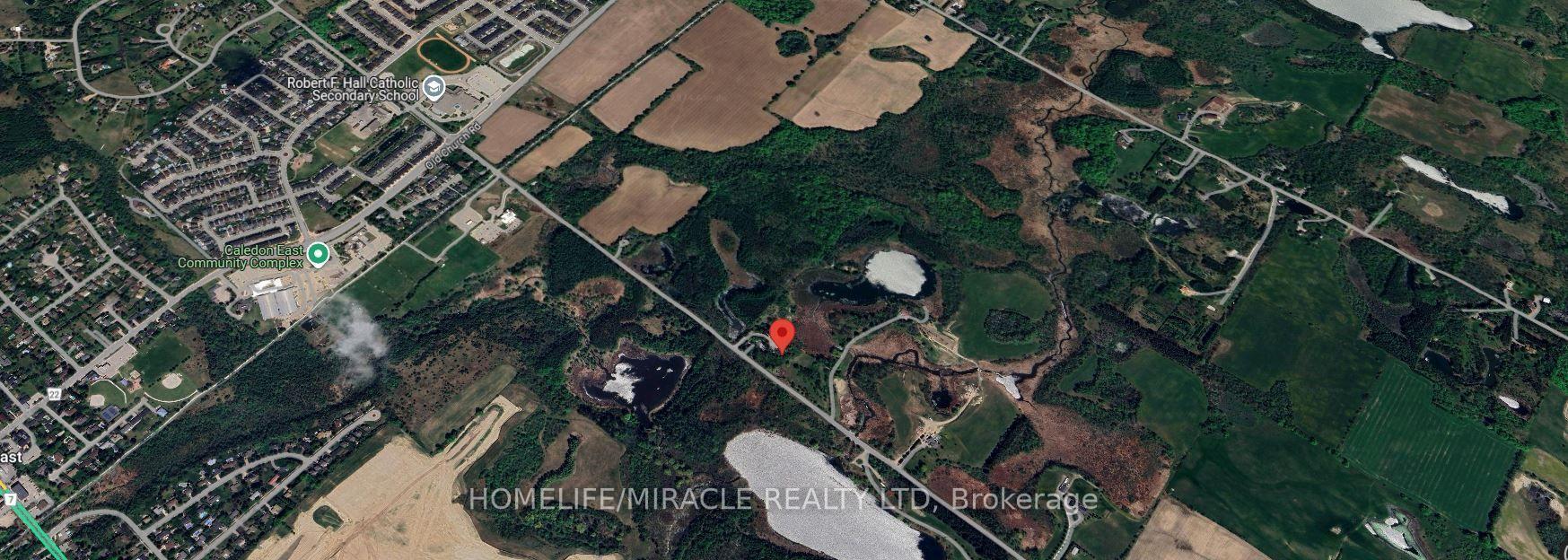
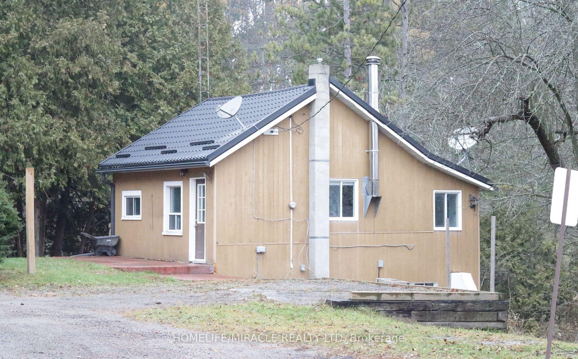
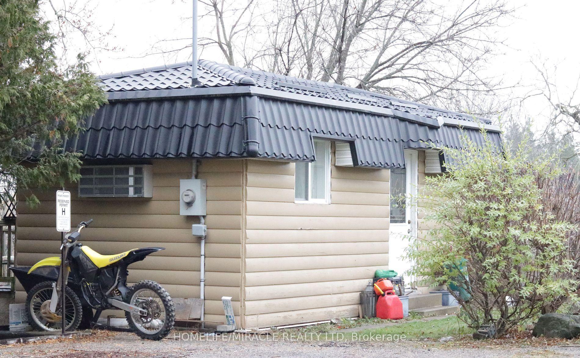
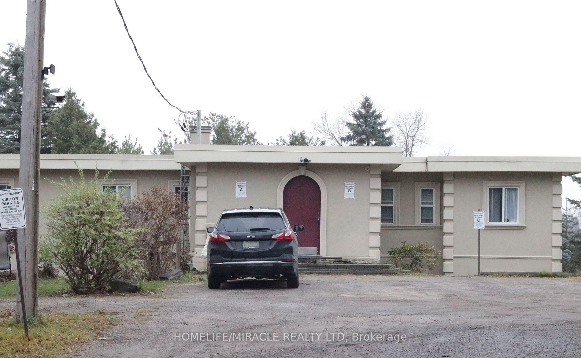
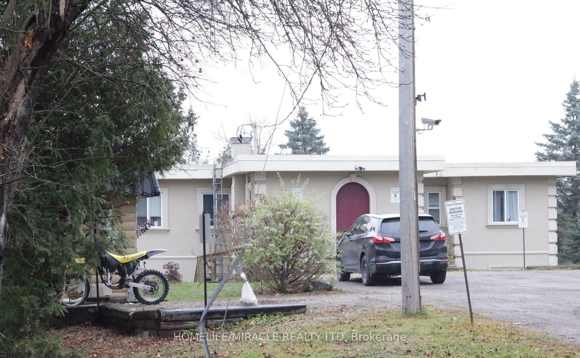

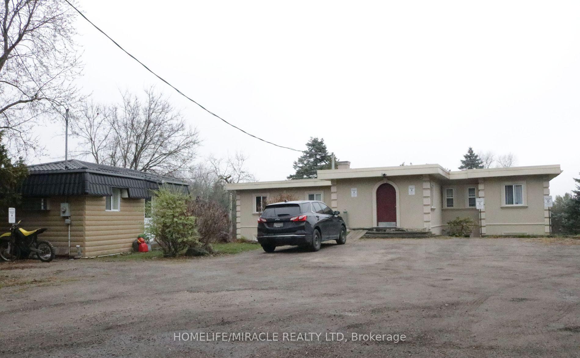
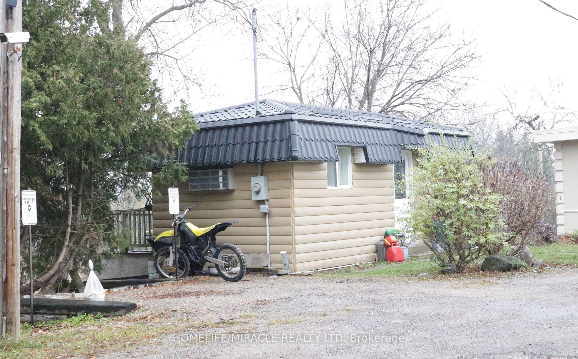

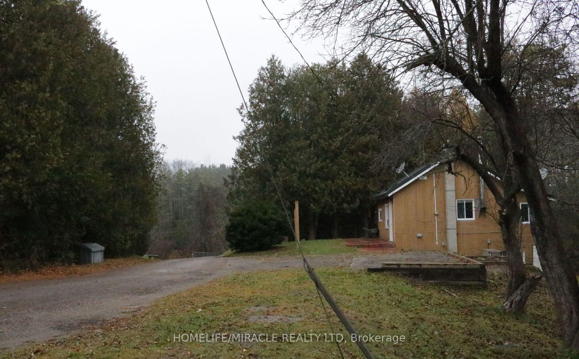
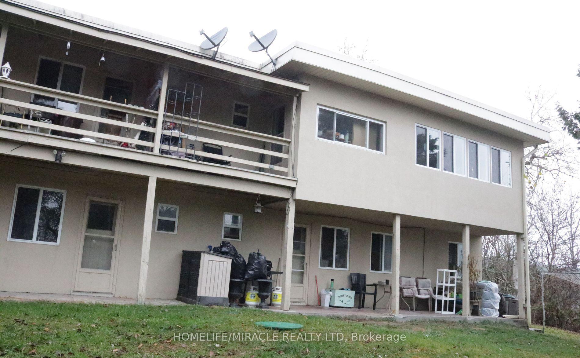
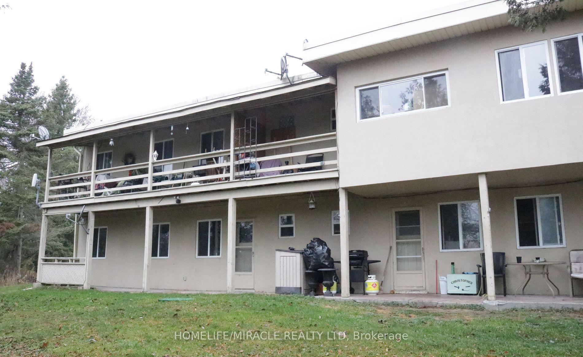
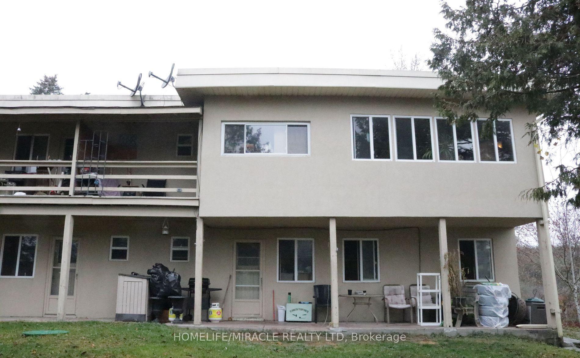
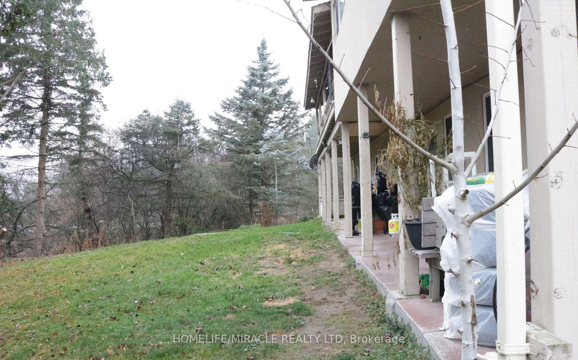
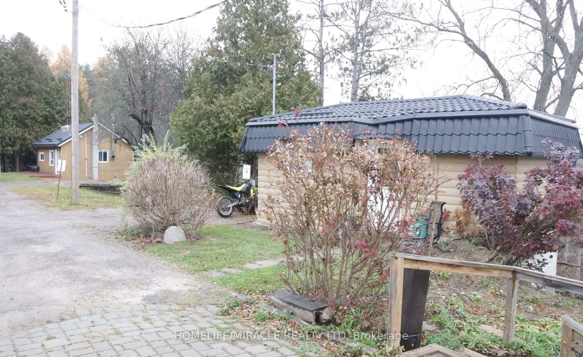
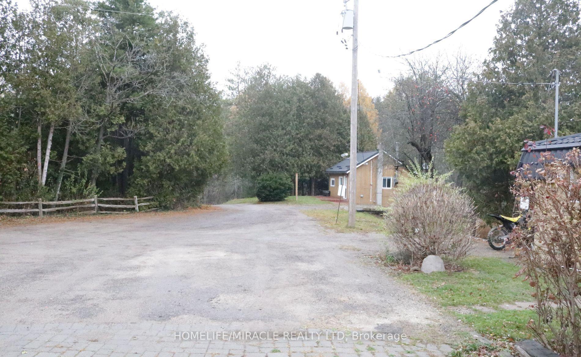
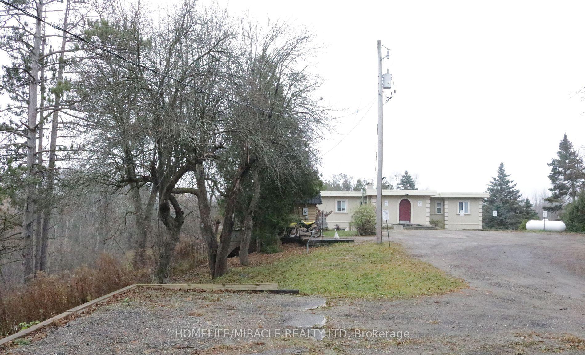
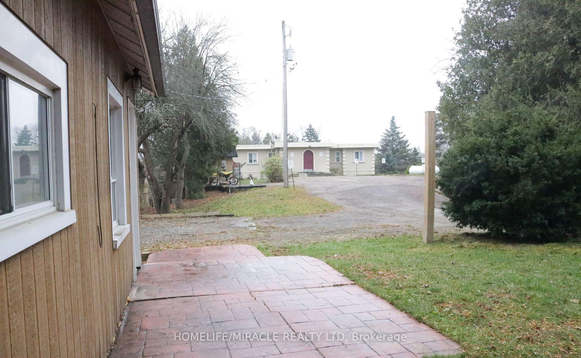
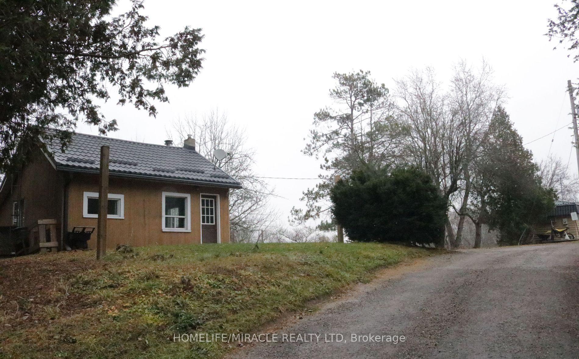
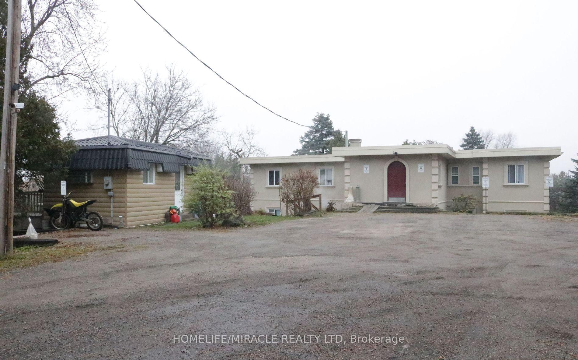





















| Attention Investors and First-Time Homebuyers! Don't miss this rare and unique prime investment opportunity to generate passive income in a highly sought-after location while living in your own separate unit. This versatile multiplex property features 6 rental units, with the potential to earn approximately $85,000 in annual rental revenue offering the perfect blend of income potential, versatility, and future growth. Situated on approximately over 2 acres of land, the property includes 3 separate buildings, featuring a 3000 square foot legal fourplex and two additional independent units, all separately metered for convenience offering the flexibility to live in one unit while generating passive income from the others. Located just minutes from Caledon and Brampton this property offers the best of both worlds-proximity to urban amenities This expansive lot offers plenty of space to build your dream home or expand further. This multi-family property is a prime investment* |
| Price | $999,000 |
| Taxes: | $8677.62 |
| Occupancy: | Owner+T |
| Address: | 15685 Innis Lake Road , Caledon, L7C 3A2, Peel |
| Directions/Cross Streets: | Innis Lake Rd, s of Old Church |
| Rooms: | 10 |
| Rooms +: | 9 |
| Bedrooms: | 7 |
| Bedrooms +: | 5 |
| Family Room: | F |
| Basement: | Apartment, Finished wit |
| Level/Floor | Room | Length(ft) | Width(ft) | Descriptions | |
| Room 1 | Main | Living Ro | 16.07 | 17.02 | Combined w/Living, Broadloom, Picture Window |
| Room 2 | Main | Dining Ro | 16.07 | 17.02 | Combined w/Dining, Broadloom, Picture Window |
| Room 3 | Main | Kitchen | 16.37 | 8.86 | Eat-in Kitchen, W/O To Deck, Stainless Steel Appl |
| Room 4 | Main | Primary B | 11.78 | 10.82 | Broadloom, Closet, Window |
| Room 5 | Main | Bedroom 2 | 11.35 | 8.4 | Broadloom, Ceiling Fan(s), Window |
| Room 6 | Main | Bedroom 3 | 11.78 | 6.53 | Broadloom, Closet, Window |
| Room 7 | Main | Living Ro | 15.74 | 12.46 | Open Concept, Large Window, Broadloom |
| Room 8 | Main | Kitchen | 11.78 | 9.18 | W/O To Deck, Broadloom, 4 Pc Bath |
| Room 9 | Main | Primary B | 13.97 | 7.94 | Broadloom, Closet, Window |
| Room 10 | Main | Den | 8.76 | 5.48 | Broadloom, Window |
| Washroom Type | No. of Pieces | Level |
| Washroom Type 1 | 4 | Main |
| Washroom Type 2 | 3 | Main |
| Washroom Type 3 | 4 | Lower |
| Washroom Type 4 | 3 | Lower |
| Washroom Type 5 | 0 |
| Total Area: | 0.00 |
| Property Type: | Detached |
| Style: | Bungalow-Raised |
| Exterior: | Stucco (Plaster) |
| Garage Type: | None |
| (Parking/)Drive: | Lane |
| Drive Parking Spaces: | 12 |
| Park #1 | |
| Parking Type: | Lane |
| Park #2 | |
| Parking Type: | Lane |
| Pool: | None |
| Approximatly Square Footage: | 3500-5000 |
| CAC Included: | N |
| Water Included: | N |
| Cabel TV Included: | N |
| Common Elements Included: | N |
| Heat Included: | N |
| Parking Included: | N |
| Condo Tax Included: | N |
| Building Insurance Included: | N |
| Fireplace/Stove: | N |
| Heat Type: | Forced Air |
| Central Air Conditioning: | None |
| Central Vac: | N |
| Laundry Level: | Syste |
| Ensuite Laundry: | F |
| Sewers: | Sewer |
$
%
Years
This calculator is for demonstration purposes only. Always consult a professional
financial advisor before making personal financial decisions.
| Although the information displayed is believed to be accurate, no warranties or representations are made of any kind. |
| HOMELIFE/MIRACLE REALTY LTD |
- Listing -1 of 0
|
|

Steve D. Sandhu & Harry Sandhu
Realtor
Dir:
416-729-8876
Bus:
905-455-5100
| Book Showing | Email a Friend |
Jump To:
At a Glance:
| Type: | Freehold - Detached |
| Area: | Peel |
| Municipality: | Caledon |
| Neighbourhood: | Rural Caledon |
| Style: | Bungalow-Raised |
| Lot Size: | x 259.98(Feet) |
| Approximate Age: | |
| Tax: | $8,677.62 |
| Maintenance Fee: | $0 |
| Beds: | 7+5 |
| Baths: | 6 |
| Garage: | 0 |
| Fireplace: | N |
| Air Conditioning: | |
| Pool: | None |
Locatin Map:
Payment Calculator:

Listing added to your favorite list
Looking for resale homes?

By agreeing to Terms of Use, you will have ability to search up to 308509 listings and access to richer information than found on REALTOR.ca through my website.


