
$918,000
Available - For Sale
Listing ID: W12131023
7611 Black Walnut Trai , Mississauga, L5N 8A7, Peel
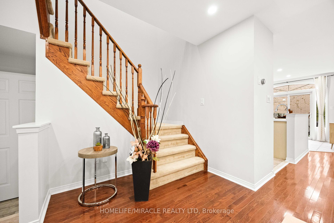
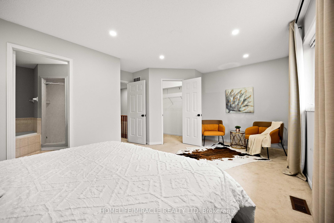
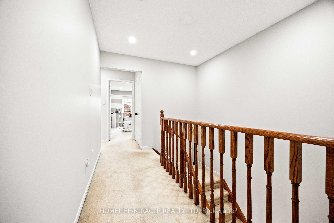
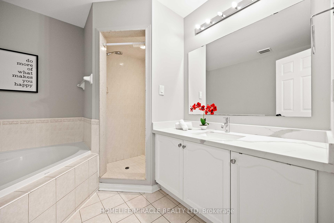
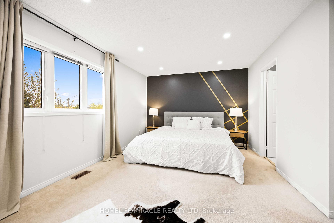
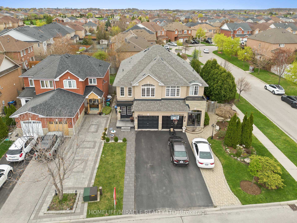
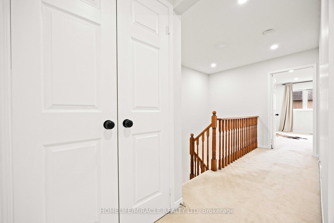
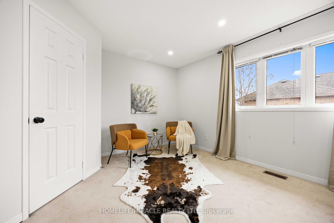
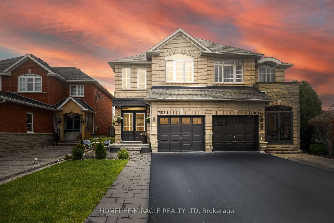
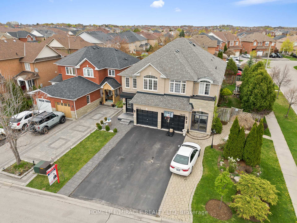
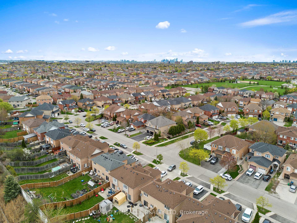

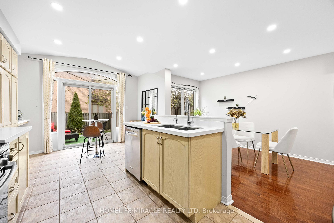

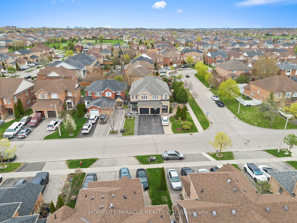
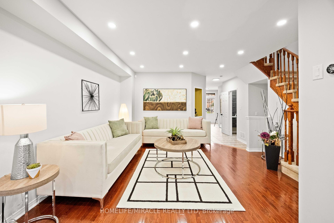


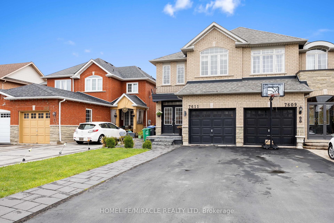
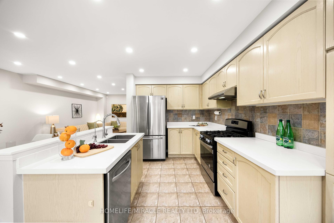
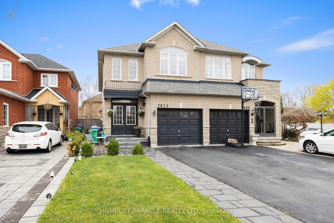
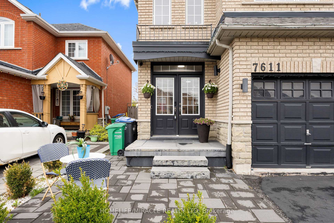
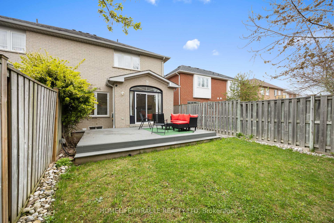
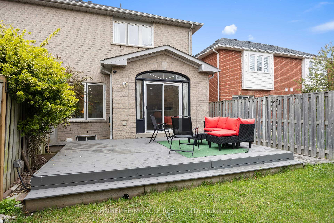
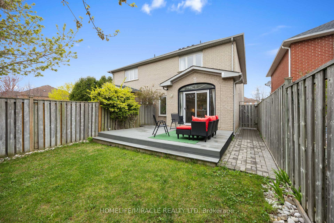
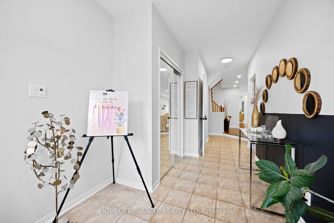
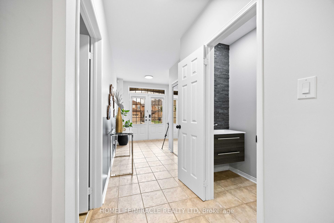
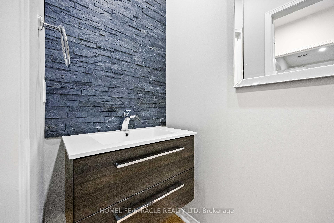
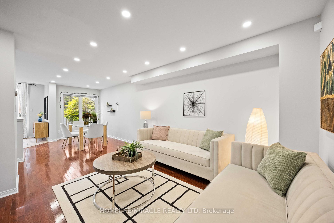
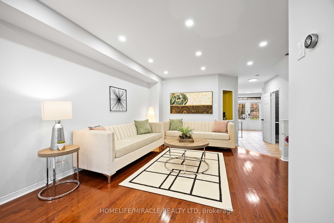
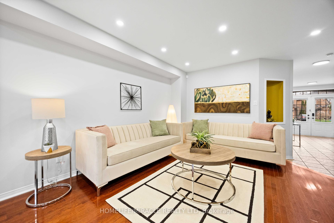
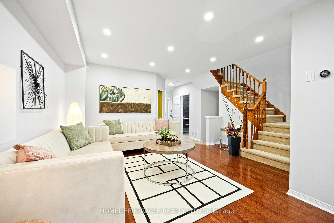

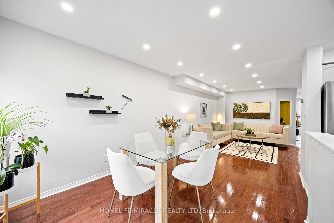
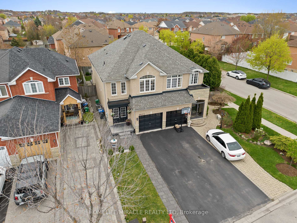
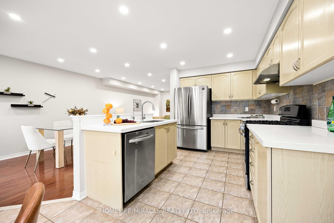

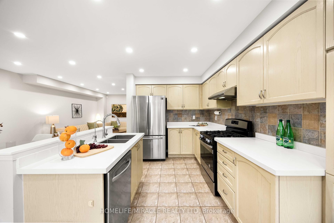
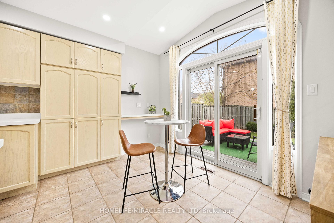
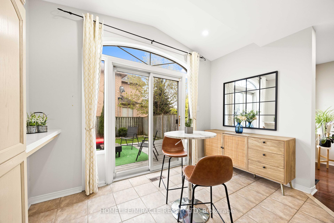
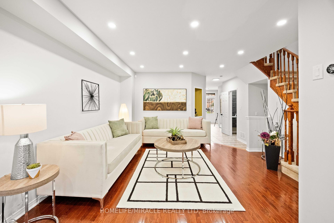
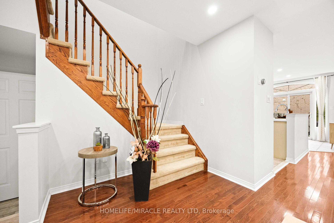
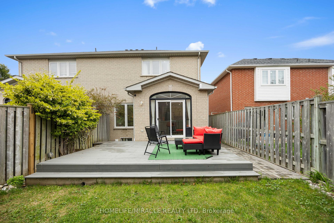
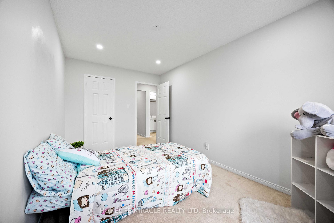
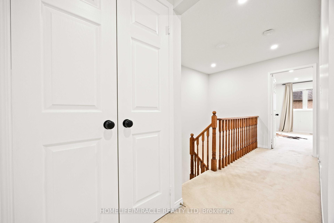
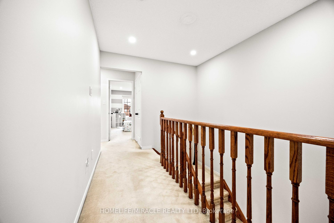
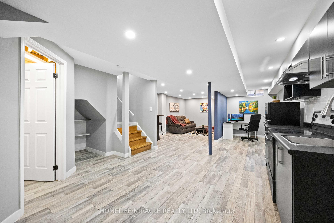
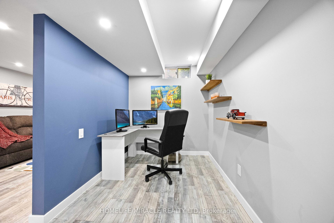
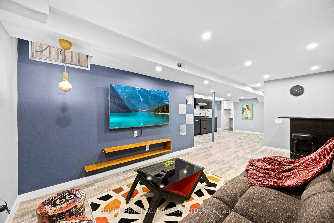
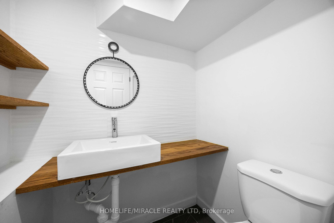
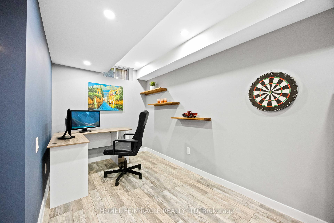
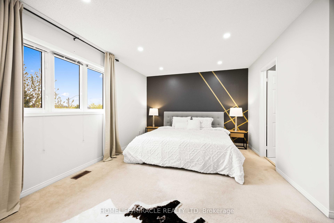
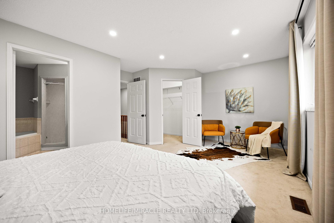
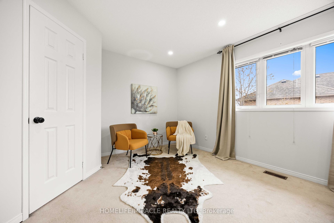
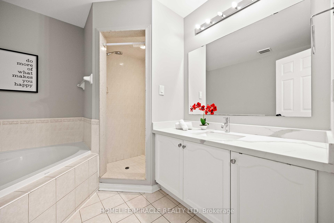
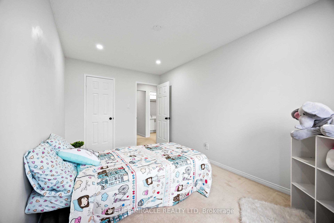
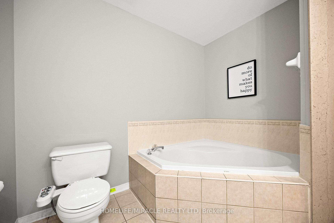
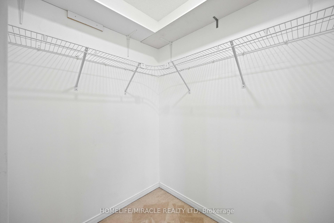
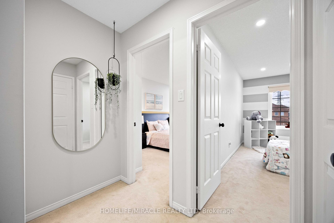
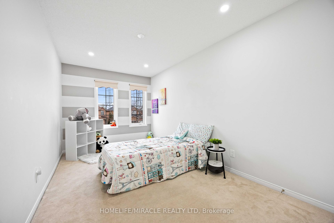
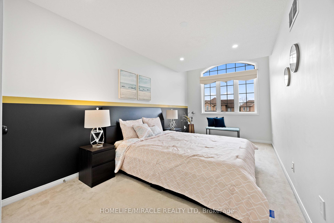
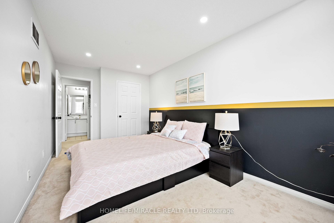
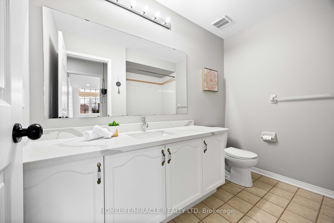
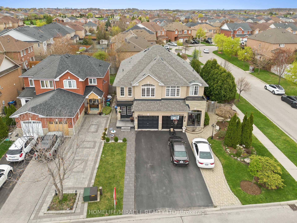

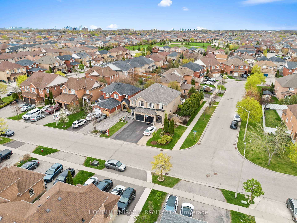
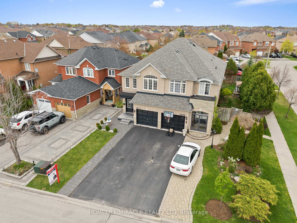
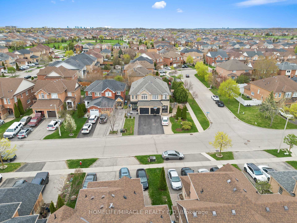
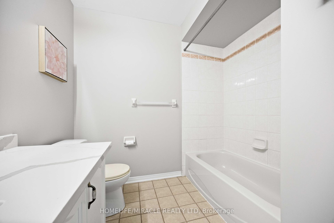
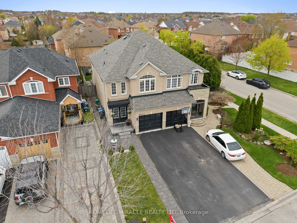
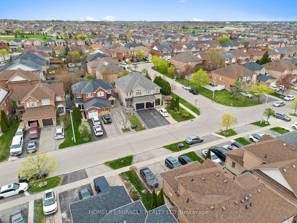
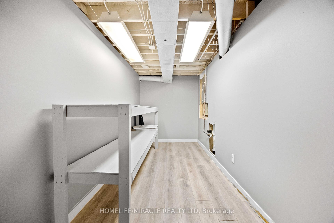
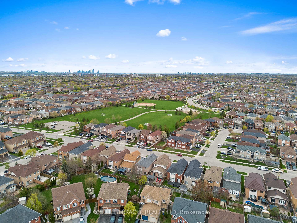
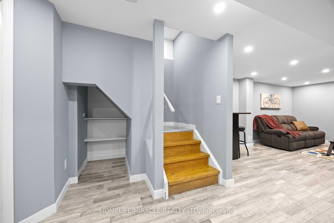
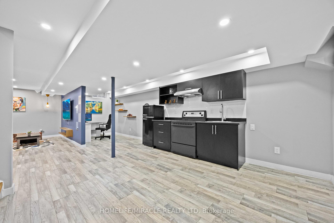
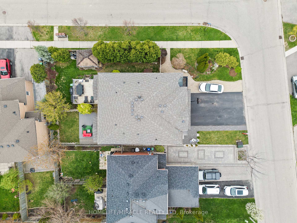
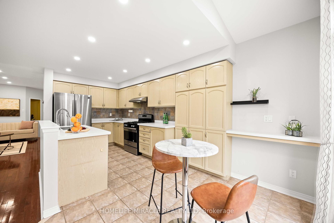
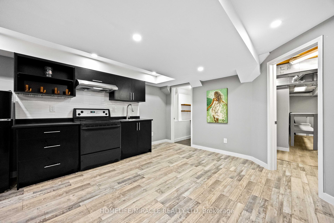
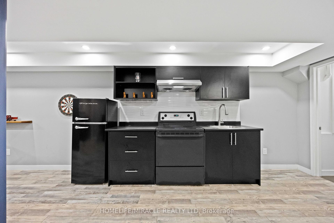
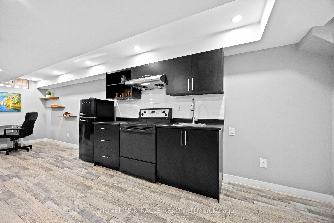
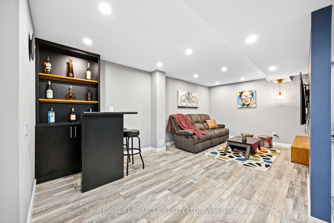
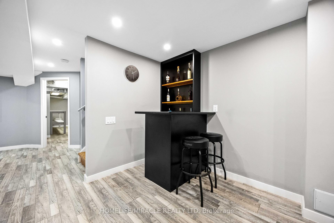
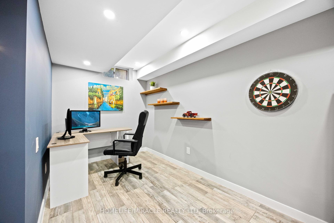
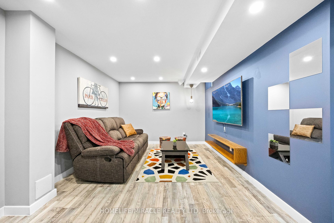
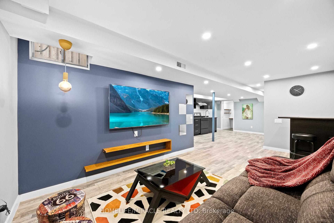
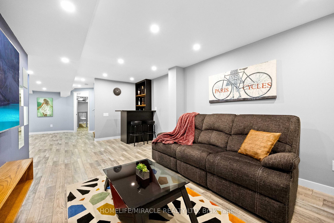
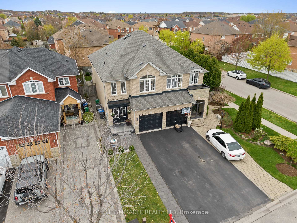
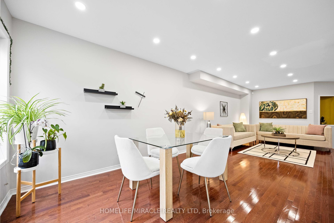
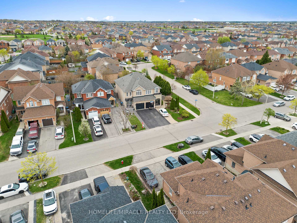
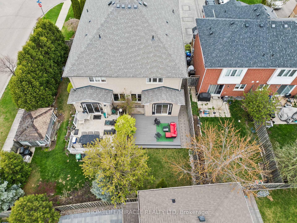




























































































| An Absolute Show Stopper Semi In Lisgar, Mississauga ! Wonderful Family Community. One of the biggest home in the street features 3 + 1 bed and 4 washrooms. This Home Is Absolutely Move In Ready, fully upgraded from top to bottom. Perfect For A First Time Buyer And Growing Family. Generous Sized Principal Rooms and other 2 bedrooms, Bright Eat In Kitchen, And Great Flow Throughout. Garage Entrance Into Home. Beautiful Finished Basement with open concept rec room and office with washroom. Huge Backyard With Lots Of Room For The Kids And Fido To Play! Easy Access To best Schools, Mall, Hwy, Go Station And Much More. Kinetico Water Softener ( 2019 ), Finished Basement ( 2021 ), New AC and Furnace ( 2020 - 21 ), Interlocking - driveway to backyard ( 2022 ), Quartz top, paint and pot lights ( 2024 ), Fridge and Stove ( 2019 ) |
| Price | $918,000 |
| Taxes: | $4988.84 |
| Assessment Year: | 2024 |
| Occupancy: | Vacant |
| Address: | 7611 Black Walnut Trai , Mississauga, L5N 8A7, Peel |
| Directions/Cross Streets: | 10th Line And Derry |
| Rooms: | 7 |
| Rooms +: | 1 |
| Bedrooms: | 3 |
| Bedrooms +: | 1 |
| Family Room: | F |
| Basement: | Finished |
| Level/Floor | Room | Length(ft) | Width(ft) | Descriptions | |
| Room 1 | Main | Kitchen | 10.99 | 8.63 | Centre Island, Open Concept, Ceramic Floor |
| Room 2 | Main | Breakfast | 11.15 | 7.97 | Open Concept, W/O To Deck, Ceramic Floor |
| Room 3 | Main | Living Ro | 17.35 | 14.63 | Combined w/Dining, Hardwood Floor, Pot Lights |
| Room 4 | Main | Dining Ro | 13.51 | 9.81 | Combined w/Living, Hardwood Floor, Pot Lights |
| Room 5 | Second | Primary B | 18.2 | 11.41 | 4 Pc Ensuite, Separate Shower, Walk-In Closet(s) |
| Room 6 | Second | Bedroom 2 | 16.4 | 8.99 | Large Window, Broadloom, Closet |
| Room 7 | Second | Bedroom 3 | 14.69 | 8.86 | Window, Broadloom, Closet |
| Room 8 | Main | Foyer | 20.27 | 5.41 | Access To Garage, 2 Pc Bath, Double Closet |
| Room 9 | Main | Laundry | 9.81 | 5.58 | Ceramic Floor |
| Room 10 | Basement | Recreatio | 18.04 | 10.17 | 2 Pc Bath, Laminate |
| Washroom Type | No. of Pieces | Level |
| Washroom Type 1 | 2 | Main |
| Washroom Type 2 | 4 | Second |
| Washroom Type 3 | 2 | Basement |
| Washroom Type 4 | 0 | |
| Washroom Type 5 | 0 |
| Total Area: | 0.00 |
| Property Type: | Semi-Detached |
| Style: | 2-Storey |
| Exterior: | Brick |
| Garage Type: | Attached |
| (Parking/)Drive: | Private |
| Drive Parking Spaces: | 2 |
| Park #1 | |
| Parking Type: | Private |
| Park #2 | |
| Parking Type: | Private |
| Pool: | None |
| Approximatly Square Footage: | 1500-2000 |
| CAC Included: | N |
| Water Included: | N |
| Cabel TV Included: | N |
| Common Elements Included: | N |
| Heat Included: | N |
| Parking Included: | N |
| Condo Tax Included: | N |
| Building Insurance Included: | N |
| Fireplace/Stove: | N |
| Heat Type: | Forced Air |
| Central Air Conditioning: | Central Air |
| Central Vac: | N |
| Laundry Level: | Syste |
| Ensuite Laundry: | F |
| Sewers: | Sewer |
$
%
Years
This calculator is for demonstration purposes only. Always consult a professional
financial advisor before making personal financial decisions.
| Although the information displayed is believed to be accurate, no warranties or representations are made of any kind. |
| HOMELIFE/MIRACLE REALTY LTD |
- Listing -1 of 0
|
|

Steve D. Sandhu & Harry Sandhu
Realtor
Dir:
416-729-8876
Bus:
905-455-5100
| Virtual Tour | Book Showing | Email a Friend |
Jump To:
At a Glance:
| Type: | Freehold - Semi-Detached |
| Area: | Peel |
| Municipality: | Mississauga |
| Neighbourhood: | Lisgar |
| Style: | 2-Storey |
| Lot Size: | x 110.53(Feet) |
| Approximate Age: | |
| Tax: | $4,988.84 |
| Maintenance Fee: | $0 |
| Beds: | 3+1 |
| Baths: | 4 |
| Garage: | 0 |
| Fireplace: | N |
| Air Conditioning: | |
| Pool: | None |
Locatin Map:
Payment Calculator:

Listing added to your favorite list
Looking for resale homes?

By agreeing to Terms of Use, you will have ability to search up to 308509 listings and access to richer information than found on REALTOR.ca through my website.


