
$3,350
Available - For Rent
Listing ID: X12132307
7751 Secretariat Cour , Niagara Falls, L2H 3V3, Niagara
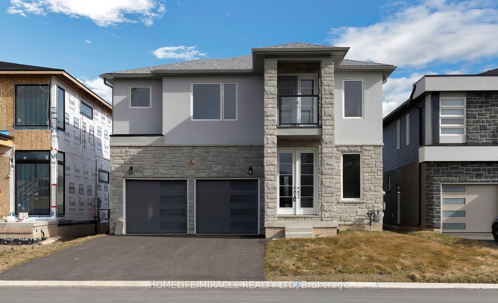
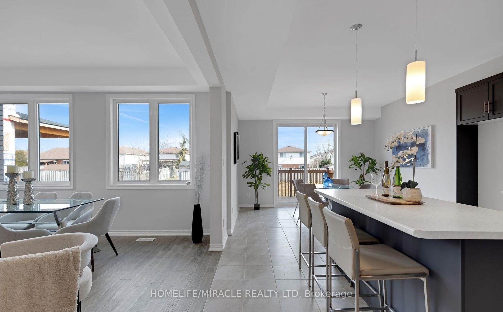
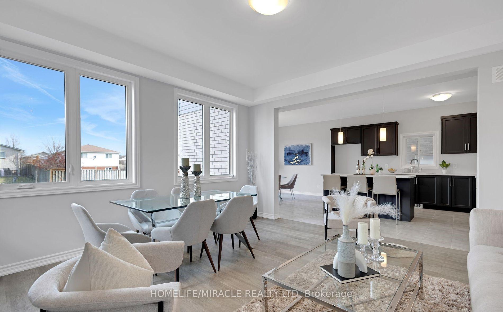
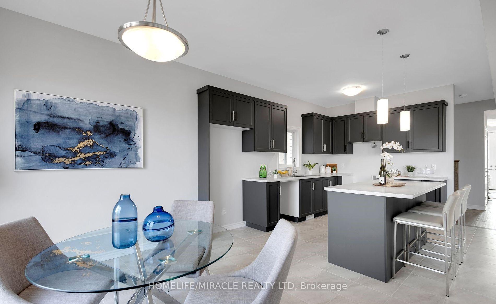
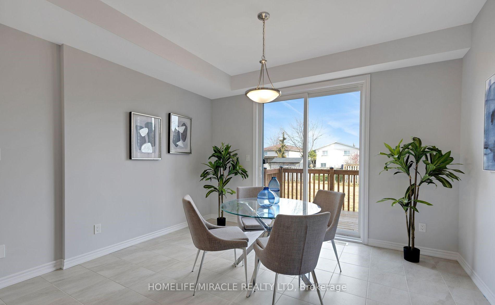
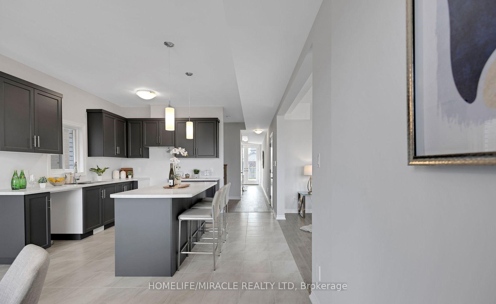
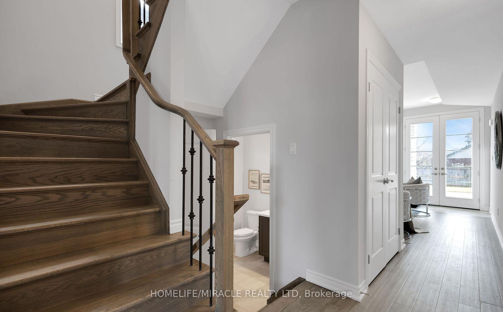
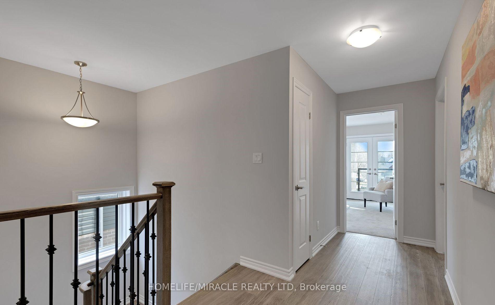
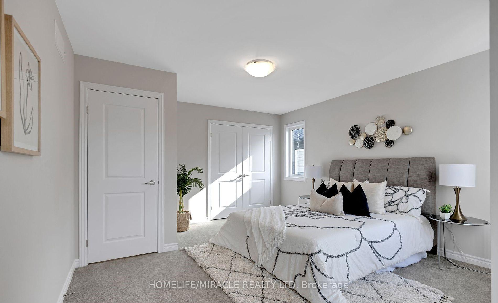
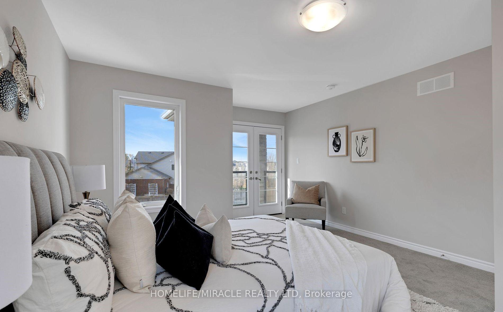
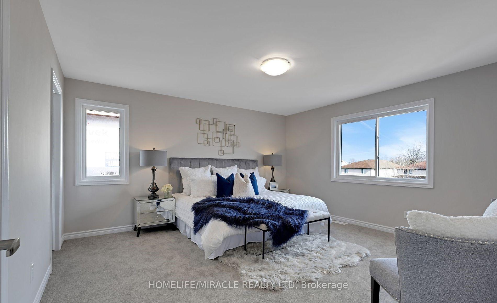
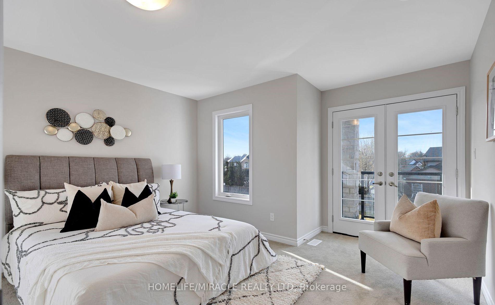
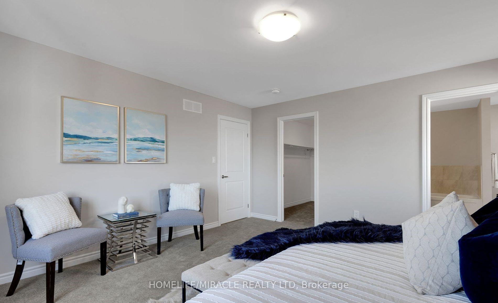
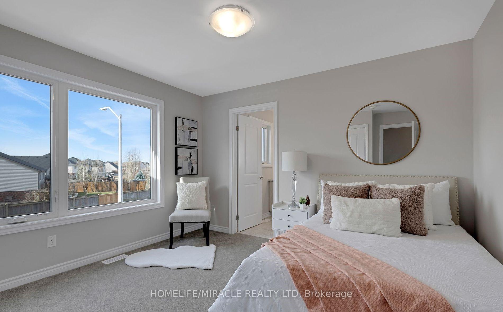
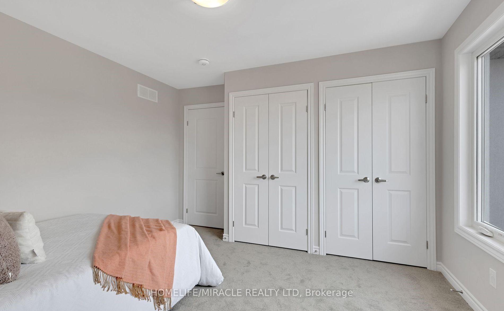
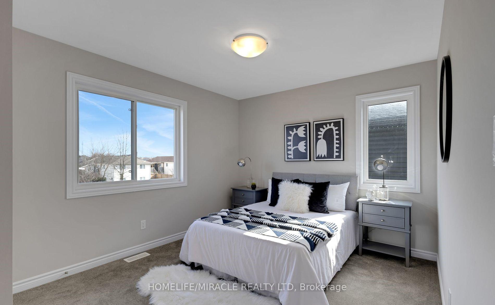
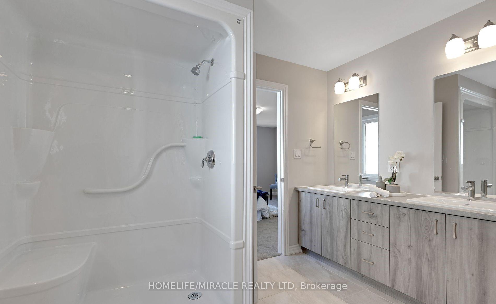
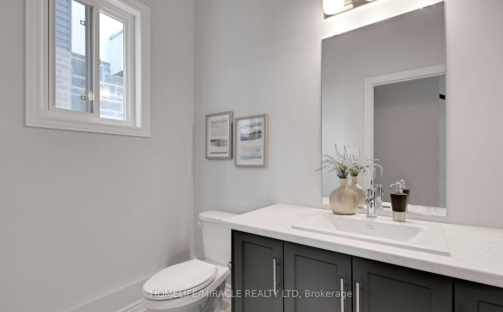

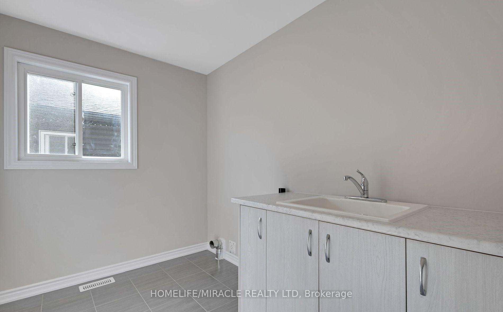
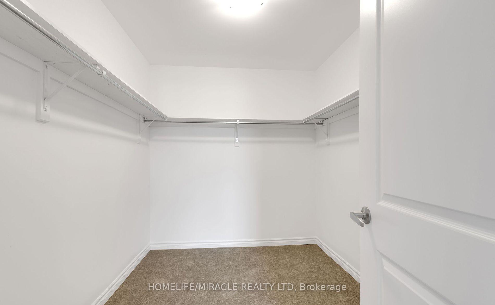
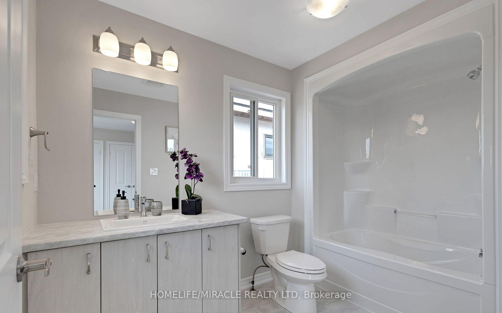
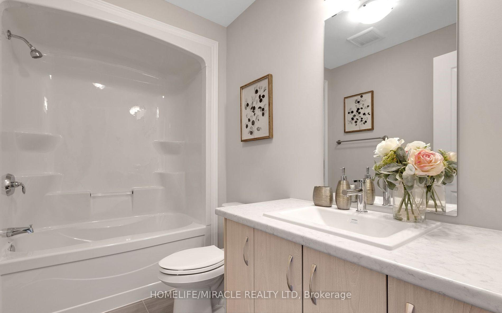

























| Welcome Home to Modern Elegance at Secretariat Court, Niagara Falls Brand New Family Haven! Nestled in a peaceful and brand new cul-de-sac neighborhood, this stunning north-facing house very well maintained. New home you would be the second tenant since occupancy, Immerse yourself in the comfort and style of four spacious bedrooms and four elegant bathrooms, perfect for family living.*Property Highlights:*-*Family-Centric Design:* Enjoy a kid-friendly environment where long, youthful families flourish. The absence of walkways ( no sidewalk for maintenance) ensures a safer, quieter living space, ideal for play and leisure.-*Prime Location:* Just a 3-minute walk to Shoppers Drug Mart , a 2 minute walk to 2 kids park and close proximity to major highways QEW, making your commute easier than ever. Costco, Walmart, and other shopping and entertainment complexes are merely a few minutes. *All the appliances installed new just under year old, AC, Washing machines, Stove and also Brand new Blinds to all the windows" |
| Price | $3,350 |
| Taxes: | $0.00 |
| Payment Frequency: | Monthly |
| Payment Method: | Cheque |
| Rental Application Required: | T |
| Deposit Required: | True |
| Credit Check: | T |
| Employment Letter | T |
| References Required: | T |
| Occupancy: | Tenant |
| Address: | 7751 Secretariat Cour , Niagara Falls, L2H 3V3, Niagara |
| Directions/Cross Streets: | Watson Rd & Montrose Rd |
| Rooms: | 9 |
| Bedrooms: | 4 |
| Bedrooms +: | 0 |
| Family Room: | T |
| Basement: | Unfinished |
| Furnished: | Unfu |
| Level/Floor | Room | Length(ft) | Width(ft) | Descriptions | |
| Room 1 | Main | Living Ro | 13.25 | 9.97 | |
| Room 2 | Main | Kitchen | 13.25 | 13.25 | |
| Room 3 | Main | Dining Ro | 13.25 | 9.97 | |
| Room 4 | Main | Great Roo | 14.76 | 14.76 | |
| Room 5 | Second | Primary B | 14.37 | 14.96 | 4 Pc Bath, Walk-In Closet(s) |
| Room 6 | Second | Bedroom 2 | 10.86 | 10.5 | Closet |
| Room 7 | Second | Bedroom 3 | 13.25 | 15.94 | Balcony, Closet |
| Room 8 | Second | Bedroom 4 | 9.94 | 10.96 | Closet, 3 Pc Ensuite |
| Washroom Type | No. of Pieces | Level |
| Washroom Type 1 | 2 | Main |
| Washroom Type 2 | 4 | Second |
| Washroom Type 3 | 3 | Second |
| Washroom Type 4 | 3 | Second |
| Washroom Type 5 | 0 |
| Total Area: | 0.00 |
| Approximatly Age: | 6-15 |
| Property Type: | Detached |
| Style: | 2-Storey |
| Exterior: | Brick |
| Garage Type: | Attached |
| (Parking/)Drive: | Private |
| Drive Parking Spaces: | 2 |
| Park #1 | |
| Parking Type: | Private |
| Park #2 | |
| Parking Type: | Private |
| Pool: | None |
| Private Entrance: | T |
| Laundry Access: | Ensuite |
| Approximatly Age: | 6-15 |
| Approximatly Square Footage: | 2000-2500 |
| Property Features: | Park, School |
| CAC Included: | N |
| Water Included: | N |
| Cabel TV Included: | N |
| Common Elements Included: | N |
| Heat Included: | N |
| Parking Included: | Y |
| Condo Tax Included: | N |
| Building Insurance Included: | N |
| Fireplace/Stove: | N |
| Heat Type: | Forced Air |
| Central Air Conditioning: | Central Air |
| Central Vac: | Y |
| Laundry Level: | Syste |
| Ensuite Laundry: | F |
| Sewers: | Sewer |
| Utilities-Cable: | N |
| Utilities-Hydro: | Y |
| Utilities-Sewers: | Y |
| Utilities-Gas: | Y |
| Utilities-Municipal Water: | Y |
| Utilities-Telephone: | N |
| Although the information displayed is believed to be accurate, no warranties or representations are made of any kind. |
| HOMELIFE/MIRACLE REALTY LTD |
- Listing -1 of 0
|
|

Steve D. Sandhu & Harry Sandhu
Realtor
Dir:
416-729-8876
Bus:
905-455-5100
| Book Showing | Email a Friend |
Jump To:
At a Glance:
| Type: | Freehold - Detached |
| Area: | Niagara |
| Municipality: | Niagara Falls |
| Neighbourhood: | 213 - Ascot |
| Style: | 2-Storey |
| Lot Size: | x 140.10(Feet) |
| Approximate Age: | 6-15 |
| Tax: | $0 |
| Maintenance Fee: | $0 |
| Beds: | 4 |
| Baths: | 4 |
| Garage: | 0 |
| Fireplace: | N |
| Air Conditioning: | |
| Pool: | None |
Locatin Map:

Listing added to your favorite list
Looking for resale homes?

By agreeing to Terms of Use, you will have ability to search up to 308509 listings and access to richer information than found on REALTOR.ca through my website.


