
$799,999
Available - For Sale
Listing ID: X12132317
512 Glendene Cres , Waterloo, N2L 4P4, Waterloo
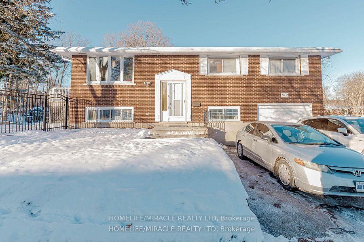
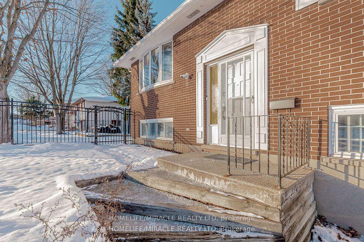
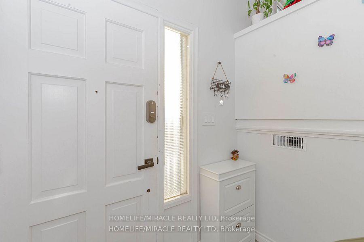
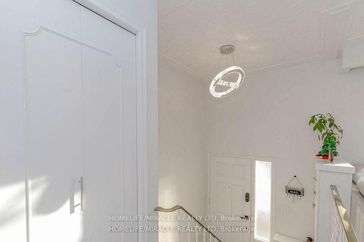
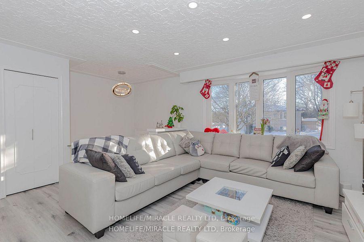
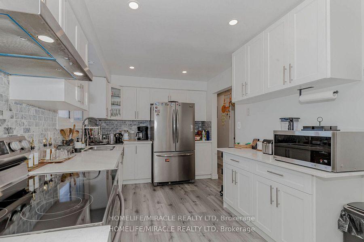
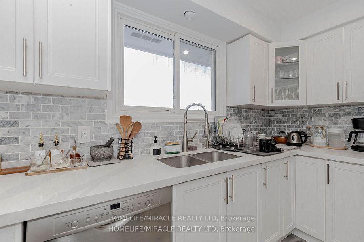
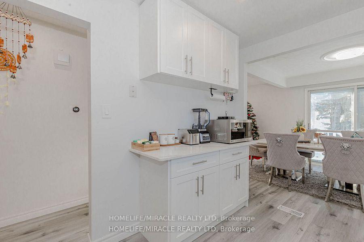
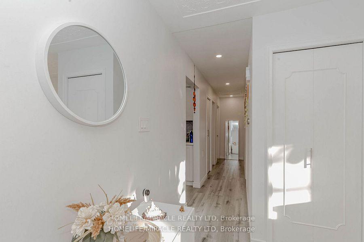
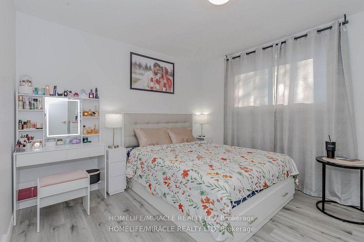
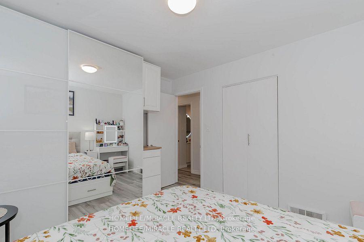
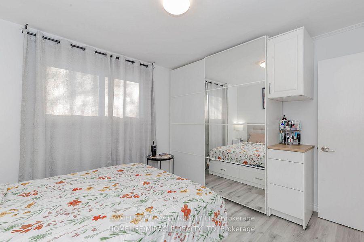
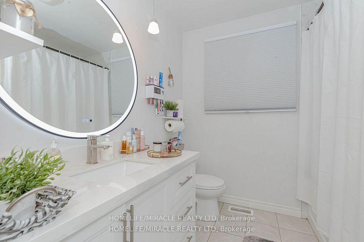
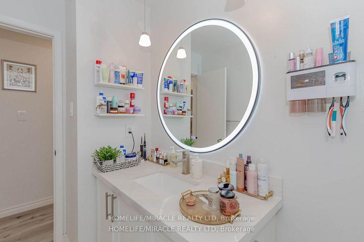
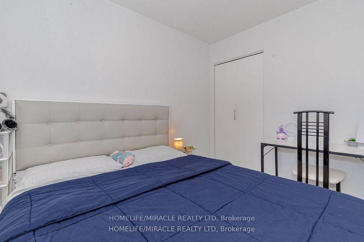
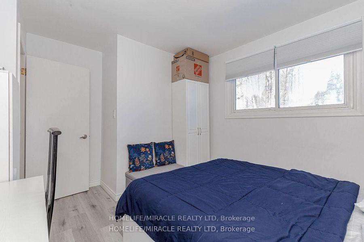
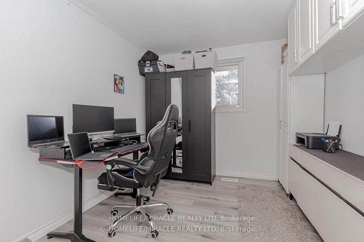
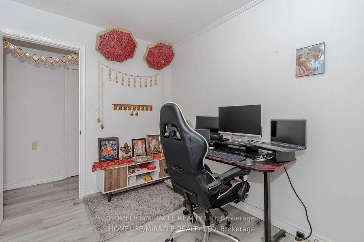
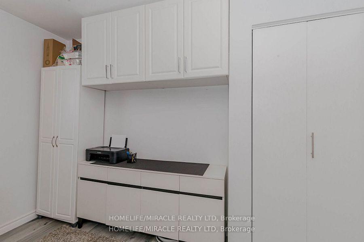
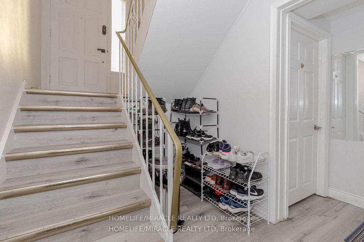
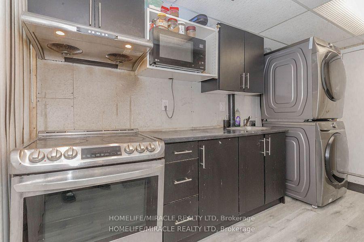
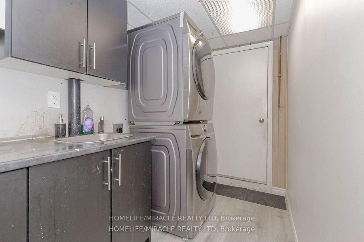
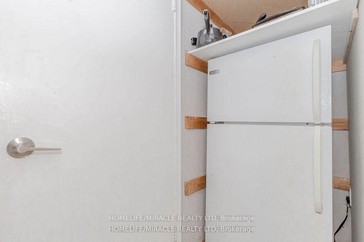
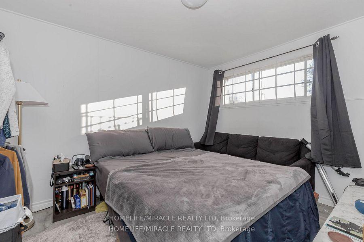
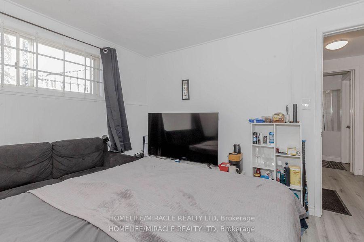
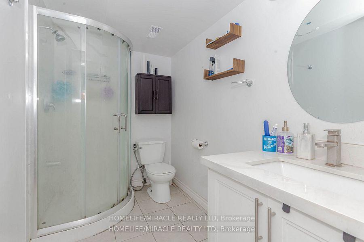
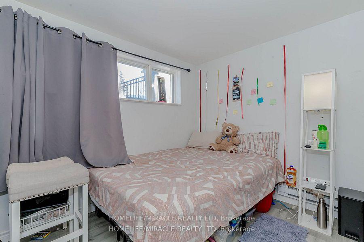
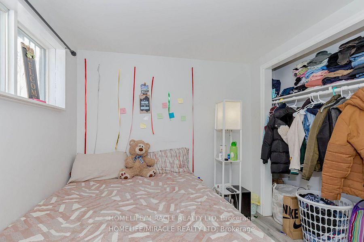
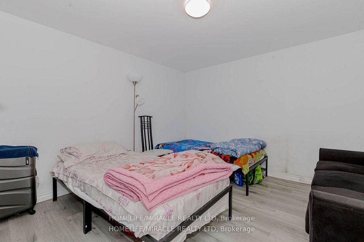
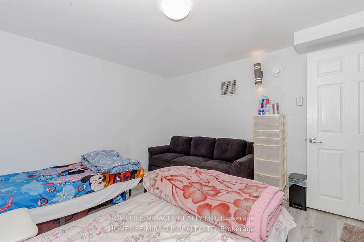
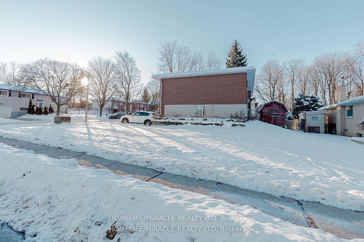
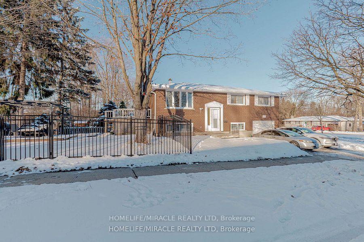
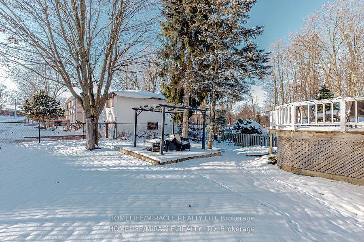
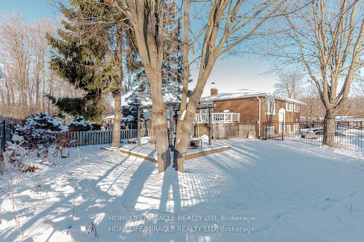

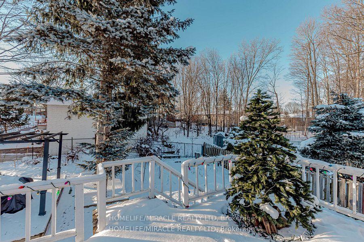
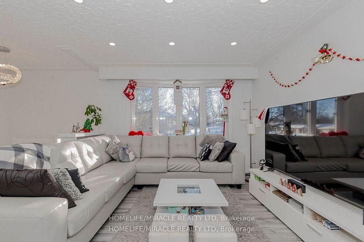
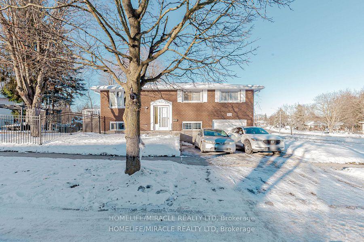
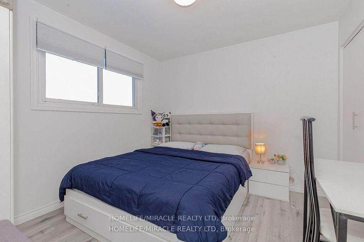
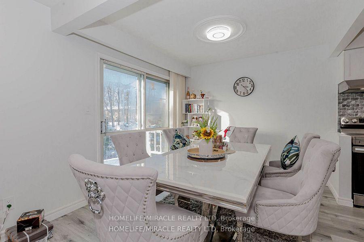








































| Welcome to this stunning, carpet-free home in the serene and picturesque Lakeshore neighborhood! This beautiful single-detached home sits on a huge 70x120 ft lot, just steps away from the peaceful Laurel Creek Reservoir. Inside, the open-concept main floor includes a spacious, modern eat-in kitchen, a dining area, and a bright living room with ample natural light. The kitchen comes equipped with recently updated appliances. Upstairs, you'll find three generously sized bedrooms, each with large windows that flood the rooms with light. The fully finished basement, currently rented for $2,500/month, offers excellent additional income potential. It includes a spacious 3-bedroom, 1-bathroom unit, perfect for tenants or extended fa Located in a vibrant and friendly community, this home is close to all the amenities you need, including Conestoga Mall, YMCA, conservation areas, and major highways. Homes like this don't come around often. |
| Price | $799,999 |
| Taxes: | $3865.00 |
| Occupancy: | Owner+T |
| Address: | 512 Glendene Cres , Waterloo, N2L 4P4, Waterloo |
| Directions/Cross Streets: | Glendene Cres/Glen Forrest Blvd |
| Rooms: | 9 |
| Bedrooms: | 3 |
| Bedrooms +: | 3 |
| Family Room: | T |
| Basement: | Finished |
| Level/Floor | Room | Length(ft) | Width(ft) | Descriptions | |
| Room 1 | Main | Living Ro | 37.72 | 49.53 | |
| Room 2 | Main | Dining Ro | 31.16 | 30.18 | |
| Room 3 | Main | Kitchen | 39.72 | 29.19 | |
| Room 4 | Main | Bathroom | 40.34 | 29.85 | |
| Room 5 | Main | Bedroom | 40.34 | 29.85 | |
| Room 6 | Main | Bedroom 2 | 39.36 | 35.1 | |
| Room 7 | Main | Bedroom 3 | 26.6 | 35.1 | |
| Room 8 | Lower | Bedroom | 31.49 | 37.39 | |
| Room 9 | Lower | Bedroom 2 | 20.34 | 37.72 | |
| Room 10 | Lower | Bedroom 3 | 19.68 | 37.72 | |
| Room 11 | Lower | Bathroom | 22.3 | 27.88 | |
| Room 12 | Lower | Laundry | 54.78 | 33.16 |
| Washroom Type | No. of Pieces | Level |
| Washroom Type 1 | 4 | Upper |
| Washroom Type 2 | 3 | Lower |
| Washroom Type 3 | 0 | |
| Washroom Type 4 | 0 | |
| Washroom Type 5 | 0 |
| Total Area: | 0.00 |
| Property Type: | Detached |
| Style: | Bungalow-Raised |
| Exterior: | Brick |
| Garage Type: | Attached |
| (Parking/)Drive: | Available |
| Drive Parking Spaces: | 2 |
| Park #1 | |
| Parking Type: | Available |
| Park #2 | |
| Parking Type: | Available |
| Pool: | None |
| Approximatly Square Footage: | 700-1100 |
| CAC Included: | N |
| Water Included: | N |
| Cabel TV Included: | N |
| Common Elements Included: | N |
| Heat Included: | N |
| Parking Included: | N |
| Condo Tax Included: | N |
| Building Insurance Included: | N |
| Fireplace/Stove: | N |
| Heat Type: | Forced Air |
| Central Air Conditioning: | Central Air |
| Central Vac: | N |
| Laundry Level: | Syste |
| Ensuite Laundry: | F |
| Sewers: | Sewer |
$
%
Years
This calculator is for demonstration purposes only. Always consult a professional
financial advisor before making personal financial decisions.
| Although the information displayed is believed to be accurate, no warranties or representations are made of any kind. |
| HOMELIFE/MIRACLE REALTY LTD |
- Listing -1 of 0
|
|

Steve D. Sandhu & Harry Sandhu
Realtor
Dir:
416-729-8876
Bus:
905-455-5100
| Book Showing | Email a Friend |
Jump To:
At a Glance:
| Type: | Freehold - Detached |
| Area: | Waterloo |
| Municipality: | Waterloo |
| Neighbourhood: | Dufferin Grove |
| Style: | Bungalow-Raised |
| Lot Size: | x 70.00(Feet) |
| Approximate Age: | |
| Tax: | $3,865 |
| Maintenance Fee: | $0 |
| Beds: | 3+3 |
| Baths: | 2 |
| Garage: | 0 |
| Fireplace: | N |
| Air Conditioning: | |
| Pool: | None |
Locatin Map:
Payment Calculator:

Listing added to your favorite list
Looking for resale homes?

By agreeing to Terms of Use, you will have ability to search up to 308509 listings and access to richer information than found on REALTOR.ca through my website.


