
$1,299,000
Available - For Sale
Listing ID: W12129701
32 Dotchson Aven , Caledon, L7C 4G6, Peel

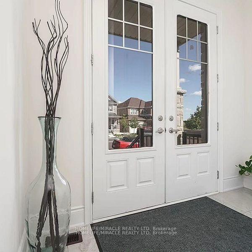
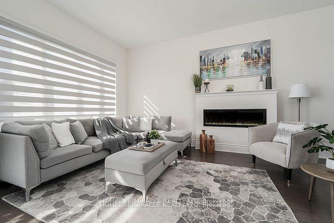
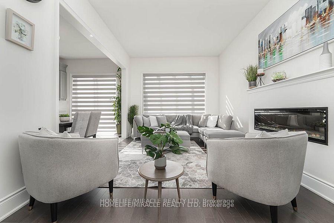
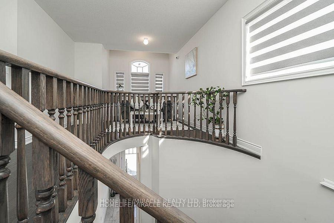
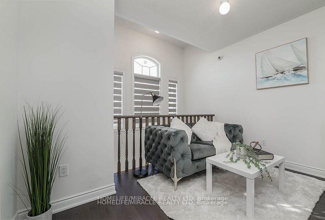
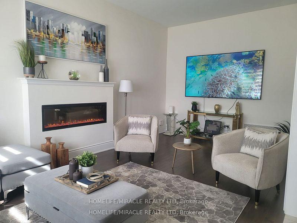
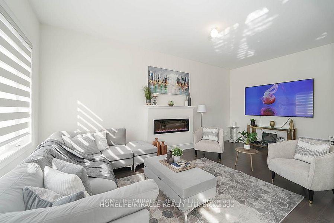
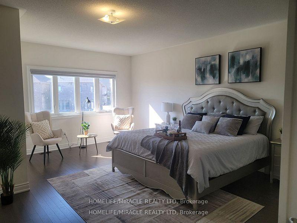
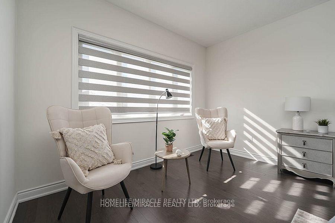
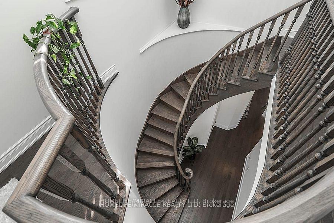


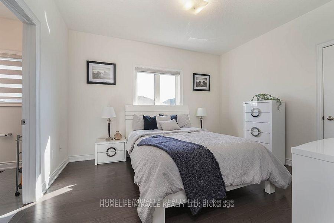
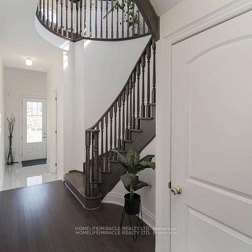
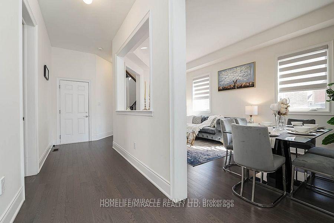
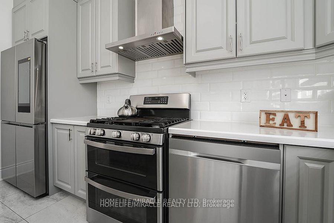
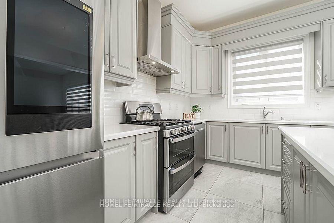
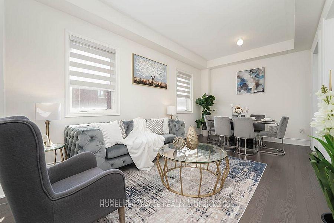
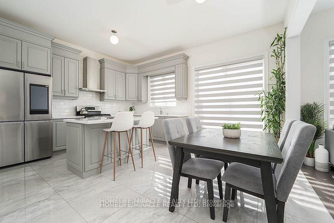
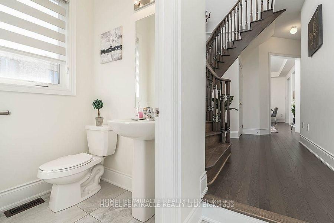
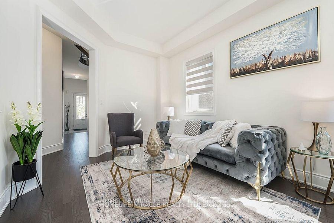
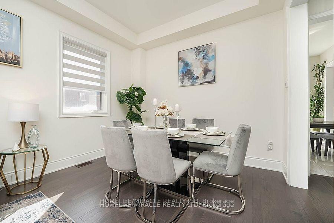
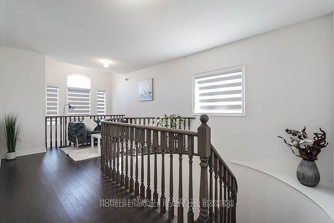

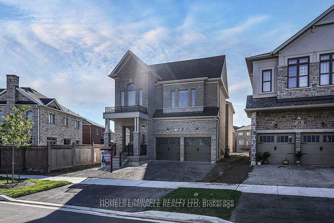
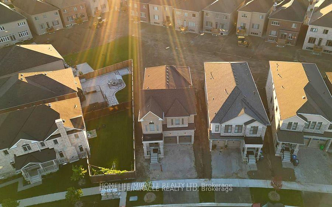
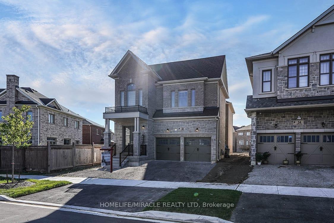
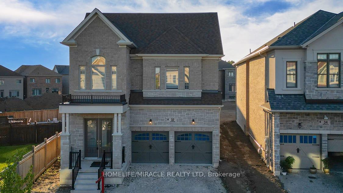

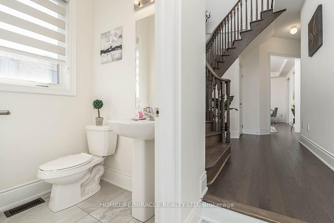
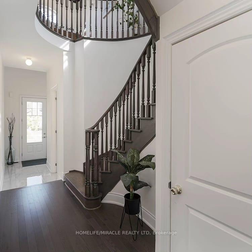
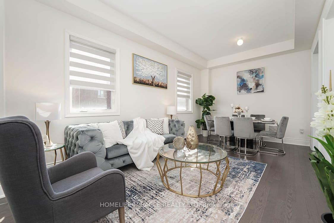
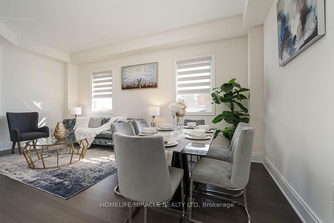
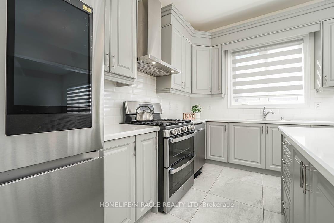
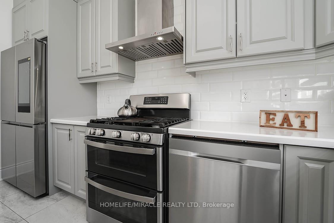
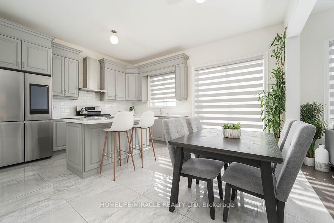
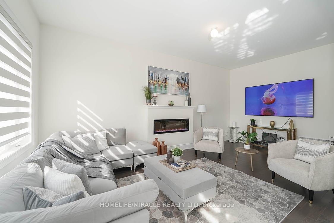
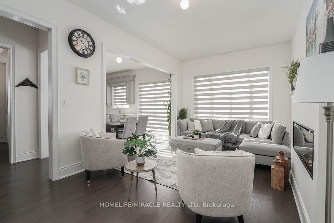
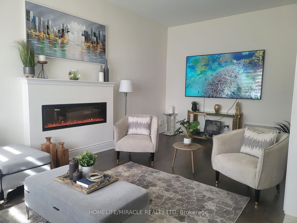
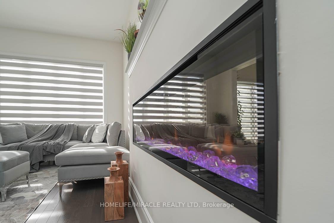
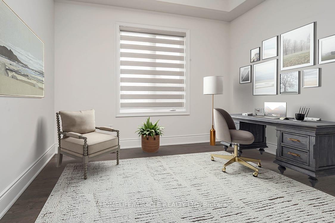
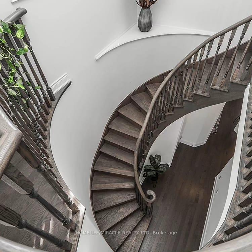
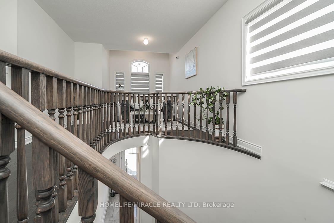
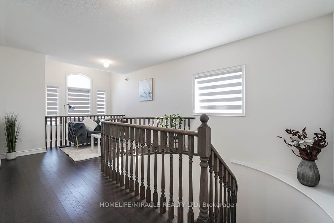
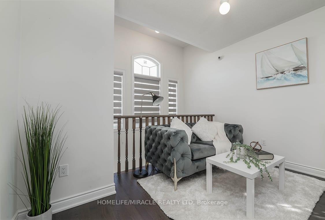
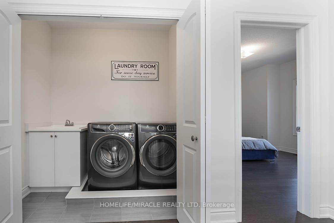
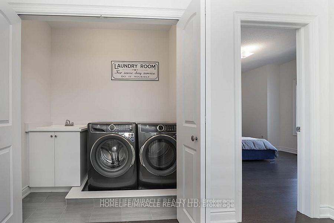
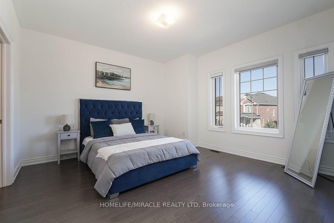
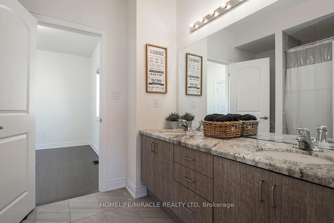
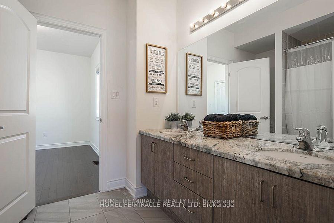
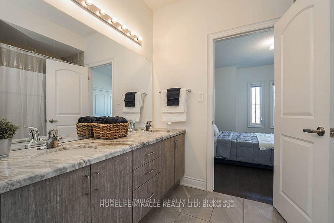
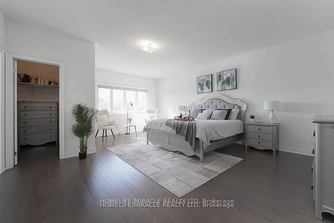
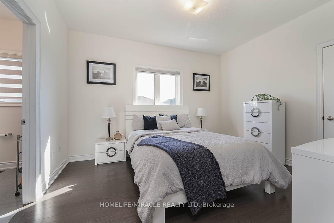
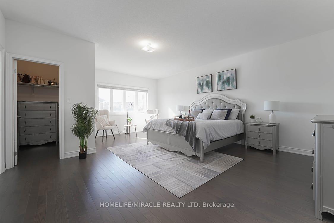
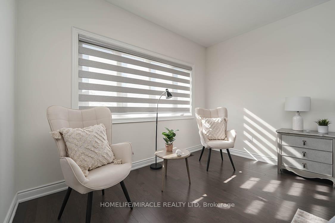
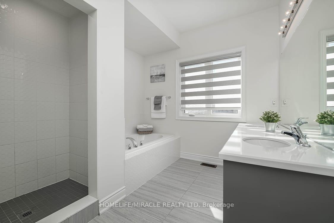
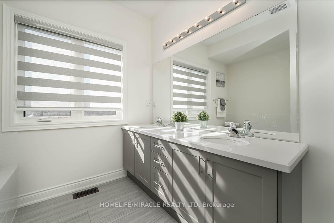
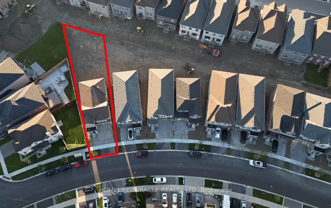
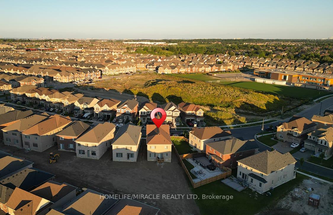
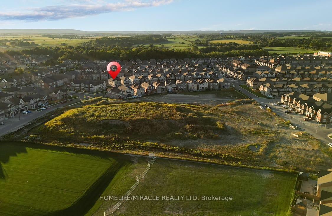
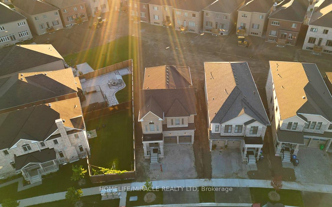






























































| Experience perfectly balanced luxury & craftsmanship, a must-see 2 year old luxury home sitting on one-of-the largest pie shaped pool size lot in Southfield. Step through the double door entry into a breathtaking open-to-above foyer, soaring 10-ft ceilings and 8-ft doors & upgraded 24x24 tiles on main, creating a spacious & open ambiance. Home features rich hardwood flooring through out, large windows, spacious office, huge family RM w/liner fireplace, living RM & Dining RM, chef's dream kitchen with S/S appliances, Samsung smart fridge, gas stove, extended cabinets and quartz countertops throughout the home. 4-Bdrms 4-washrooms 2-private ensuites walk-in closet 2nd floor laundry creating perfect functional layout throughout the house. Unspoiled basement with legal separate side door entrance from the builder, offering customization potential for enjoyment, in-law suite or 2nd dwelling for extra income. Located close to park and school mins to HWY 410/Mayfield and new HWY 413. Don't miss the chance to call this executive home yours! |
| Price | $1,299,000 |
| Taxes: | $2417.00 |
| Occupancy: | Owner |
| Address: | 32 Dotchson Aven , Caledon, L7C 4G6, Peel |
| Directions/Cross Streets: | Kennedy Rd & Dotchson Ave |
| Rooms: | 10 |
| Bedrooms: | 4 |
| Bedrooms +: | 0 |
| Family Room: | T |
| Basement: | Unfinished |
| Level/Floor | Room | Length(ft) | Width(ft) | Descriptions | |
| Room 1 | Main | Family Ro | 20.01 | 10.99 | Hardwood Floor, Combined w/Dining |
| Room 2 | Main | Living Ro | 21.39 | 11.38 | Hardwood Floor, Fireplace |
| Room 3 | Main | Kitchen | 13.19 | 16.73 | Tile Floor, Eat-in Kitchen |
| Room 4 | Main | Office | 12 | 9.41 | Hardwood Floor, Window |
| Room 5 | Second | Primary B | 21.39 | 16.99 | Hardwood Floor, 6 Pc Ensuite |
| Room 6 | Second | Bedroom 2 | 13.61 | 10.99 | Hardwood Floor, Semi Ensuite |
| Room 7 | Second | Bedroom 3 | 15.88 | 13.38 | Hardwood Floor, Semi Ensuite |
| Room 8 | Second | Bedroom 4 | 10.99 | 8.99 | Hardwood Floor, 3 Pc Ensuite |
| Washroom Type | No. of Pieces | Level |
| Washroom Type 1 | 5 | Second |
| Washroom Type 2 | 5 | Second |
| Washroom Type 3 | 4 | Second |
| Washroom Type 4 | 2 | Main |
| Washroom Type 5 | 0 |
| Total Area: | 0.00 |
| Property Type: | Detached |
| Style: | 2-Storey |
| Exterior: | Brick, Stone |
| Garage Type: | Built-In |
| (Parking/)Drive: | Private |
| Drive Parking Spaces: | 2 |
| Park #1 | |
| Parking Type: | Private |
| Park #2 | |
| Parking Type: | Private |
| Pool: | None |
| Approximatly Square Footage: | 2500-3000 |
| CAC Included: | N |
| Water Included: | N |
| Cabel TV Included: | N |
| Common Elements Included: | N |
| Heat Included: | N |
| Parking Included: | N |
| Condo Tax Included: | N |
| Building Insurance Included: | N |
| Fireplace/Stove: | Y |
| Heat Type: | Forced Air |
| Central Air Conditioning: | Central Air |
| Central Vac: | Y |
| Laundry Level: | Syste |
| Ensuite Laundry: | F |
| Sewers: | Sewer |
$
%
Years
This calculator is for demonstration purposes only. Always consult a professional
financial advisor before making personal financial decisions.
| Although the information displayed is believed to be accurate, no warranties or representations are made of any kind. |
| HOMELIFE/MIRACLE REALTY LTD |
- Listing -1 of 0
|
|

Steve D. Sandhu & Harry Sandhu
Realtor
Dir:
416-729-8876
Bus:
905-455-5100
| Book Showing | Email a Friend |
Jump To:
At a Glance:
| Type: | Freehold - Detached |
| Area: | Peel |
| Municipality: | Caledon |
| Neighbourhood: | Rural Caledon |
| Style: | 2-Storey |
| Lot Size: | x 212.92(Feet) |
| Approximate Age: | |
| Tax: | $2,417 |
| Maintenance Fee: | $0 |
| Beds: | 4 |
| Baths: | 4 |
| Garage: | 0 |
| Fireplace: | Y |
| Air Conditioning: | |
| Pool: | None |
Locatin Map:
Payment Calculator:

Listing added to your favorite list
Looking for resale homes?

By agreeing to Terms of Use, you will have ability to search up to 308509 listings and access to richer information than found on REALTOR.ca through my website.


