
$999,000
Available - For Sale
Listing ID: W12024772
37 Meadowland Driv , Brampton, L6W 2R5, Peel
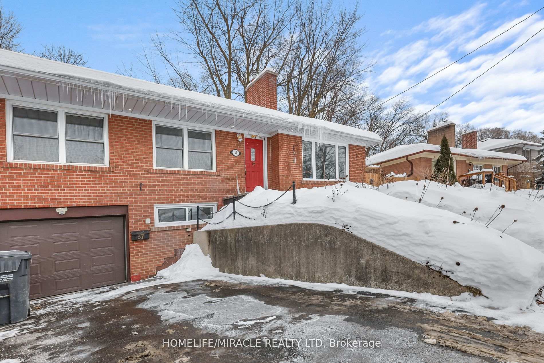
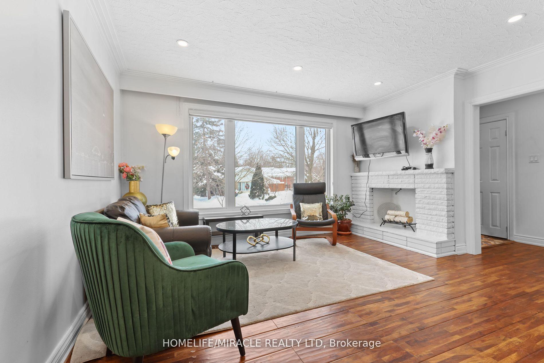
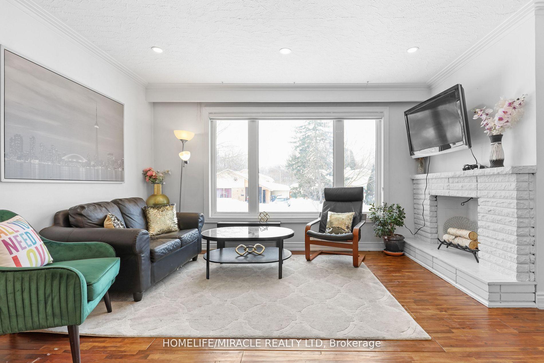
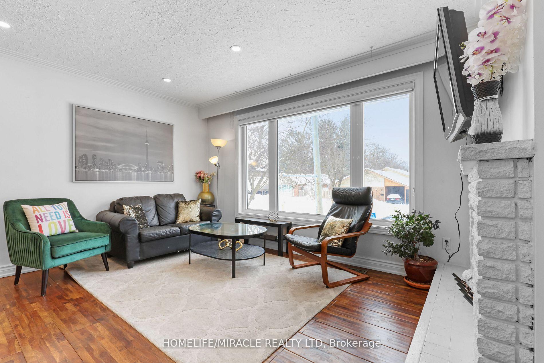
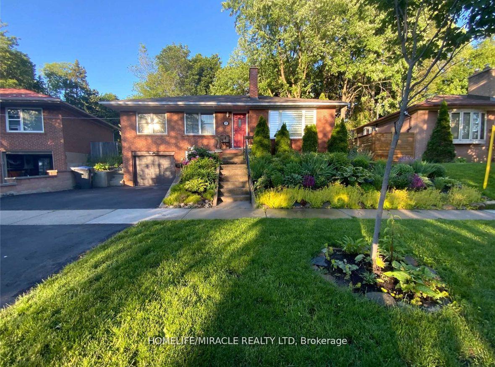
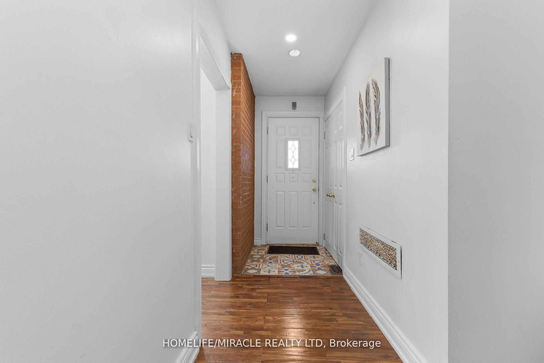
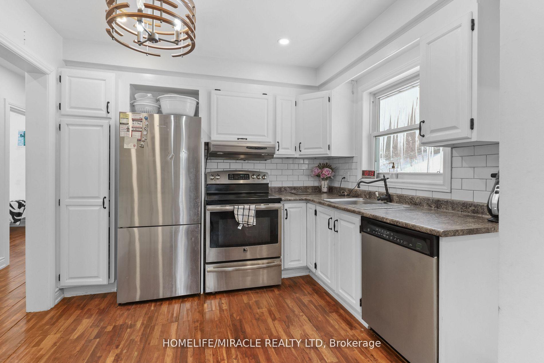
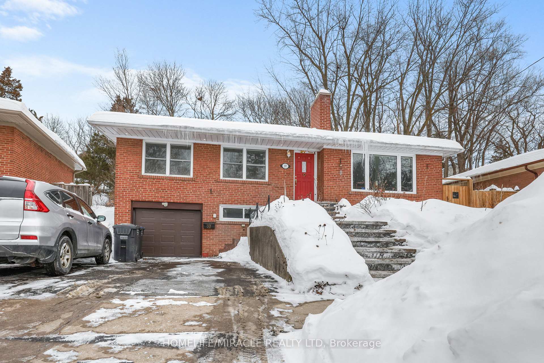
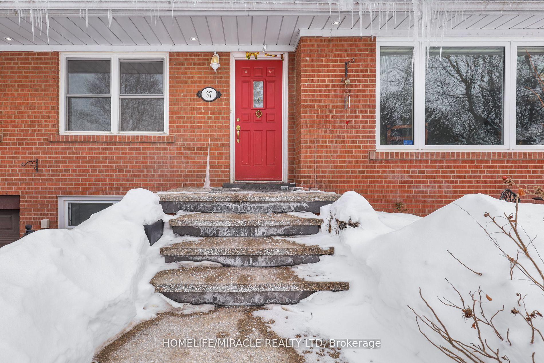
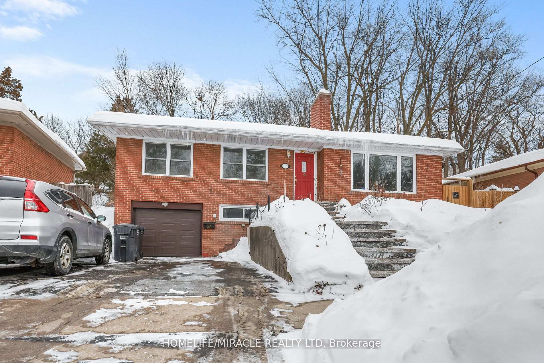
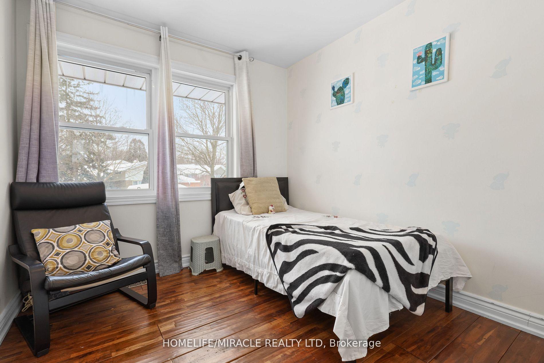
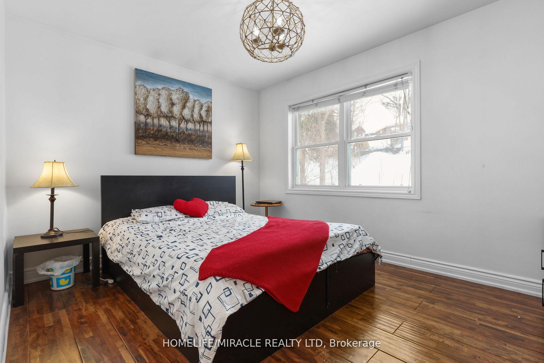

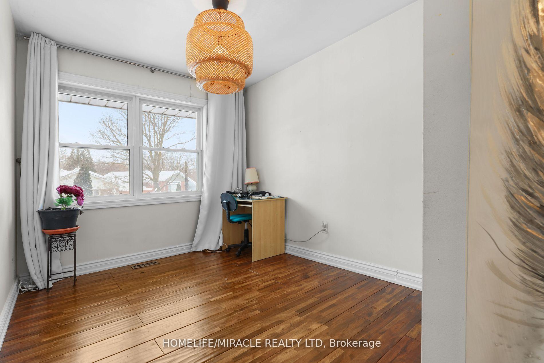
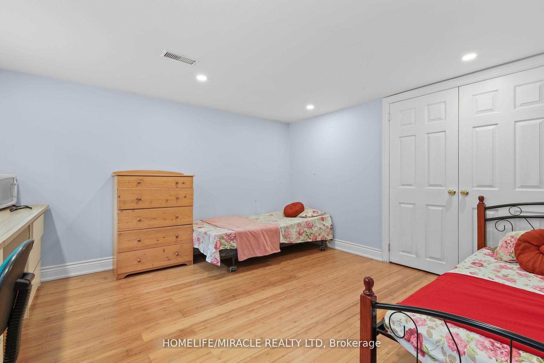
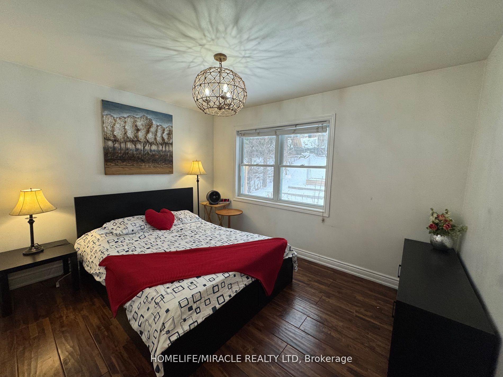
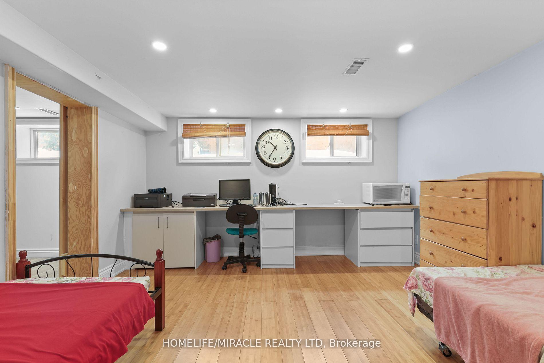
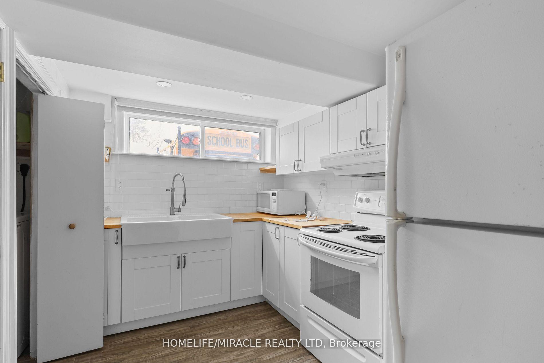

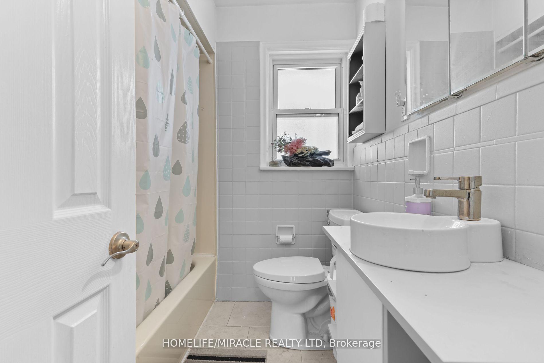
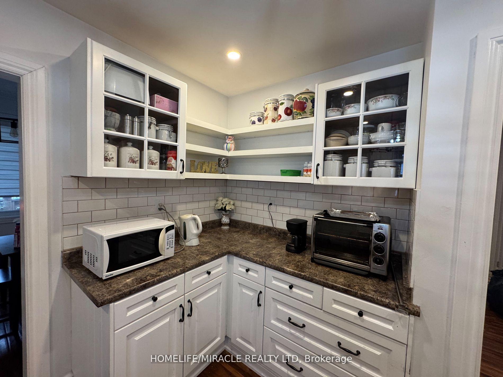





















| (1) Renovated Top to Bottom w/ Beautiful Acacia Hardwood floors, scandinavian style kitchen & Modern fixtures, zebra blinds (2) Entertainers Dream Backyard with hot tub Connection, large Concrete porch & Steps & 2 patios! w/ walkway on both sides. Gazebo w/ shingled roof, several fruit trees & perennial trees land scaping front & back of the House (3) Self-contained large basement Apartment with 2 Separate Entrances, can be easily converted into In law suite(4) Home shows True pride of ownership with most updates/renovations done 2025 (5) Interior & Exterior Potlights with Tons of natural light & big windows throughout the house. Great for Investors & first time home buyers. |
| Price | $999,000 |
| Taxes: | $4601.00 |
| Occupancy: | Owner |
| Address: | 37 Meadowland Driv , Brampton, L6W 2R5, Peel |
| Directions/Cross Streets: | Main & Clarence |
| Rooms: | 7 |
| Rooms +: | 4 |
| Bedrooms: | 3 |
| Bedrooms +: | 1 |
| Family Room: | F |
| Basement: | Apartment |
| Level/Floor | Room | Length(ft) | Width(ft) | Descriptions | |
| Room 1 | Main | Living Ro | 14.24 | 12.46 | Hardwood Floor, Window, Fireplace |
| Room 2 | Main | Dining Ro | 8.86 | 8 | Hardwood Floor, Window |
| Room 3 | Main | Kitchen | 11.91 | 11.25 | Hardwood Floor, Stainless Steel Appl, Modern Kitchen |
| Room 4 | Main | Primary B | 12.46 | 9.91 | Hardwood Floor, Window, B/I Closet |
| Room 5 | Main | Bedroom 2 | 10.43 | 8.53 | Hardwood Floor, Window, B/I Closet |
| Room 6 | Main | Bedroom 3 | 9.41 | 8.76 | Hardwood Floor, Window, B/I Closet |
| Room 7 | Lower | Kitchen | 10.1 | 7.71 | |
| Room 8 | Lower | Living Ro | 18.89 | 10.99 | |
| Room 9 | Lower | Bedroom | 12.99 | 12.6 | B/I Desk, Double Closet |
| Washroom Type | No. of Pieces | Level |
| Washroom Type 1 | 4 | Main |
| Washroom Type 2 | 4 | Basement |
| Washroom Type 3 | 0 | |
| Washroom Type 4 | 0 | |
| Washroom Type 5 | 0 |
| Total Area: | 0.00 |
| Property Type: | Detached |
| Style: | Bungalow-Raised |
| Exterior: | Brick |
| Garage Type: | Attached |
| (Parking/)Drive: | Private |
| Drive Parking Spaces: | 3 |
| Park #1 | |
| Parking Type: | Private |
| Park #2 | |
| Parking Type: | Private |
| Pool: | None |
| Approximatly Square Footage: | 1100-1500 |
| Property Features: | Arts Centre, Hospital |
| CAC Included: | N |
| Water Included: | N |
| Cabel TV Included: | N |
| Common Elements Included: | N |
| Heat Included: | N |
| Parking Included: | N |
| Condo Tax Included: | N |
| Building Insurance Included: | N |
| Fireplace/Stove: | Y |
| Heat Type: | Forced Air |
| Central Air Conditioning: | Central Air |
| Central Vac: | Y |
| Laundry Level: | Syste |
| Ensuite Laundry: | F |
| Sewers: | Sewer |
$
%
Years
This calculator is for demonstration purposes only. Always consult a professional
financial advisor before making personal financial decisions.
| Although the information displayed is believed to be accurate, no warranties or representations are made of any kind. |
| HOMELIFE/MIRACLE REALTY LTD |
- Listing -1 of 0
|
|

Steve D. Sandhu & Harry Sandhu
Realtor
Dir:
416-729-8876
Bus:
905-455-5100
| Book Showing | Email a Friend |
Jump To:
At a Glance:
| Type: | Freehold - Detached |
| Area: | Peel |
| Municipality: | Brampton |
| Neighbourhood: | Brampton East |
| Style: | Bungalow-Raised |
| Lot Size: | x 96.76(Feet) |
| Approximate Age: | |
| Tax: | $4,601 |
| Maintenance Fee: | $0 |
| Beds: | 3+1 |
| Baths: | 2 |
| Garage: | 0 |
| Fireplace: | Y |
| Air Conditioning: | |
| Pool: | None |
Locatin Map:
Payment Calculator:

Listing added to your favorite list
Looking for resale homes?

By agreeing to Terms of Use, you will have ability to search up to 308509 listings and access to richer information than found on REALTOR.ca through my website.


