
$1,299,888
Available - For Sale
Listing ID: E12128432
15 Invermarge Driv , Toronto, M1C 3M3, Toronto
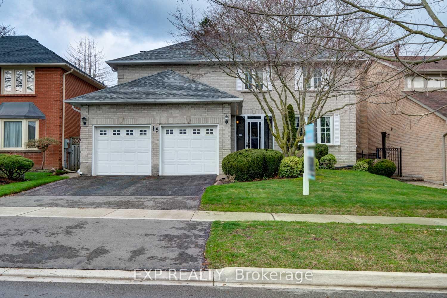
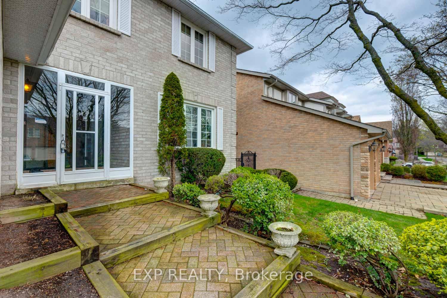
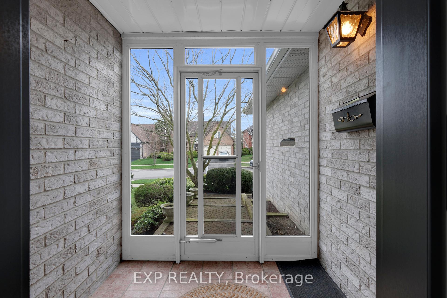
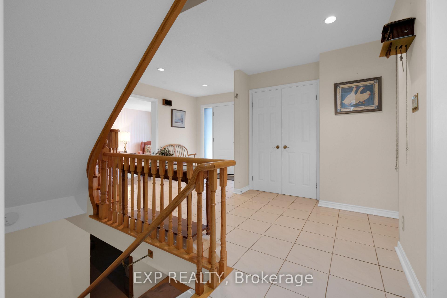
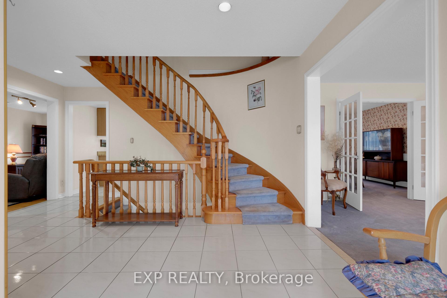
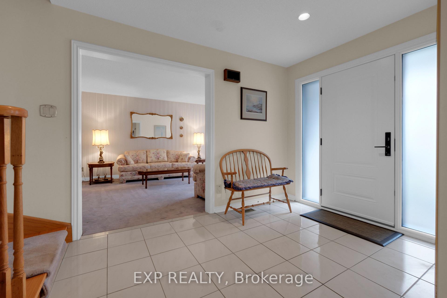
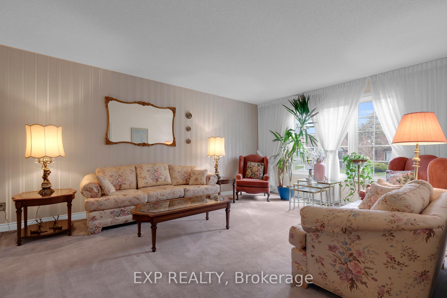
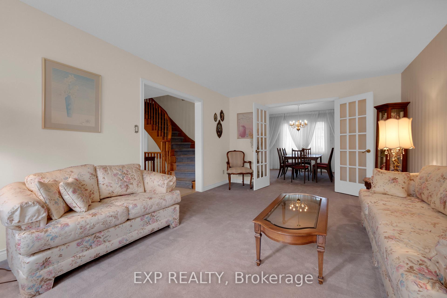
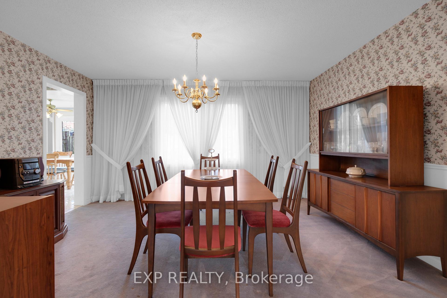
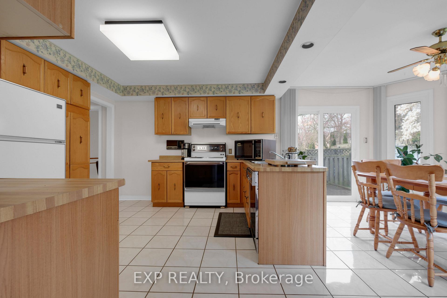
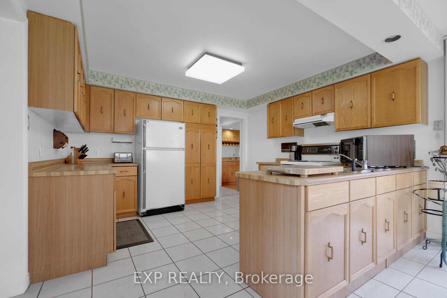
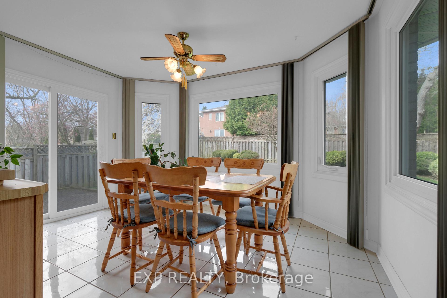
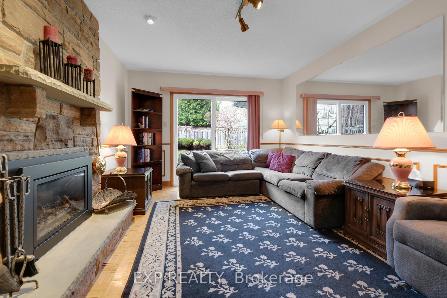
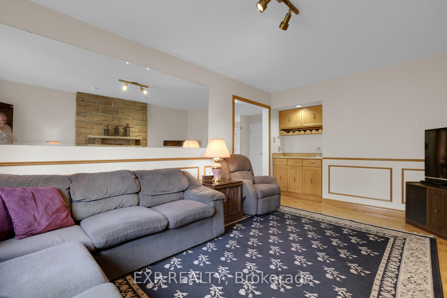

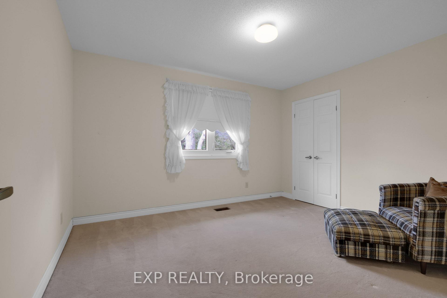
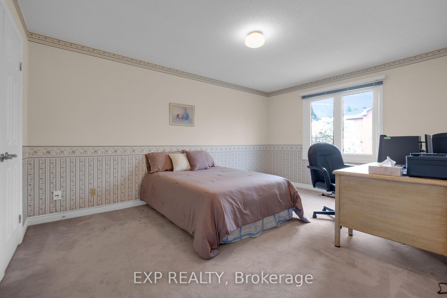
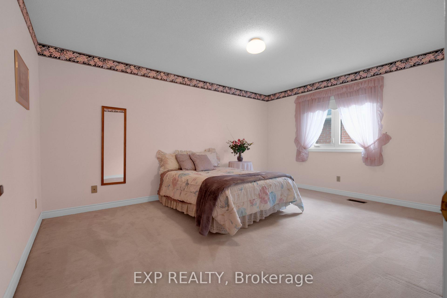
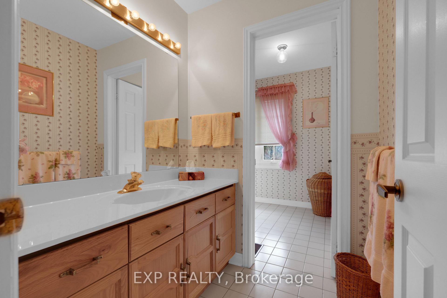
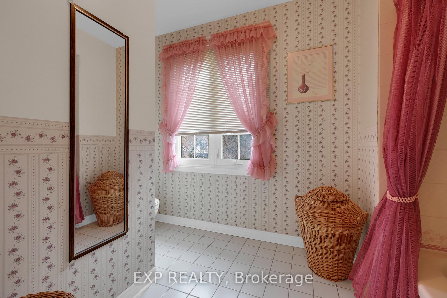
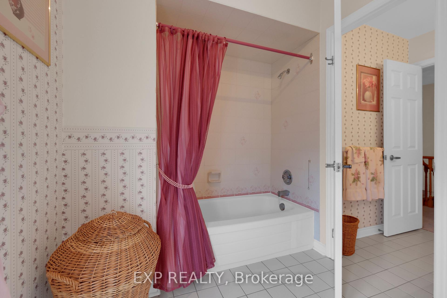
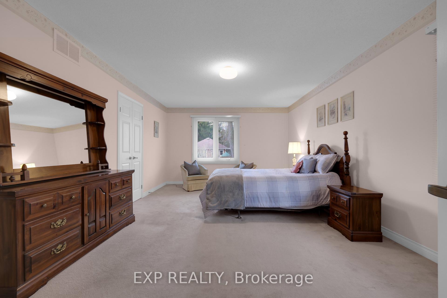
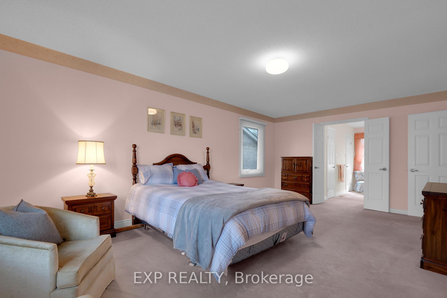
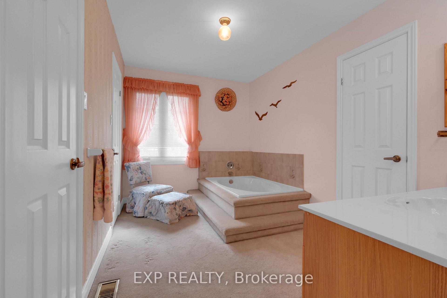
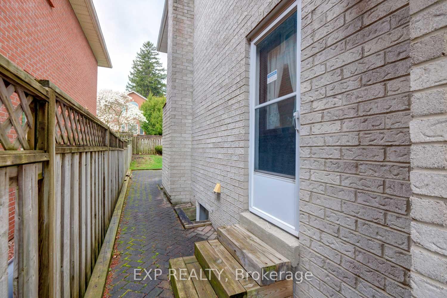
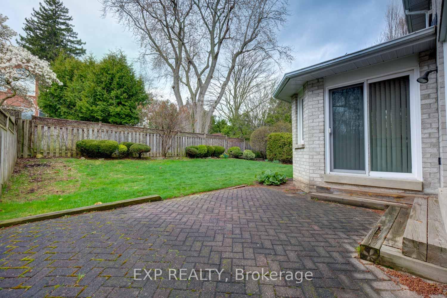
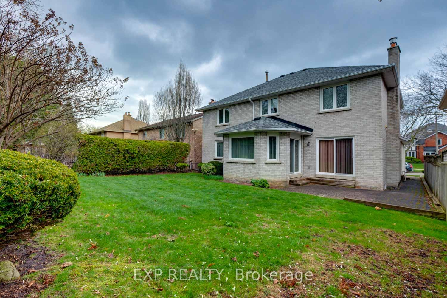
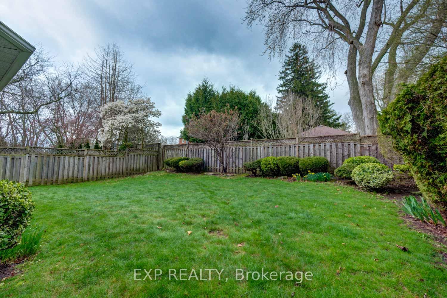




























| Welcome to 15 Invermarge Drive, a beautiful and spacious 4-bedroom, 3-bathroom detached home offering 2,770.92 sq ft of living space on a premium 50 x 110 ft lot, nestled on a quiet street in the desirable Centennial Scarborough community. This well-maintained home features generous principal rooms, a bright eat-in kitchen with a breakfast area full of windows and a backyard walk-out. A cozy family room with a built-in bar, sink, gas fireplace, and walk-out to a private yard. A sweeping curved oak staircase with carpet runner leads to four very spacious bedrooms, including a primary suite with a 4-piece ensuite featuring an oval tub, separate shower, and his-and-hers closets. The main floor offers a convenient laundry room with built-in cabinets, sink, double closet, and side entrance. The beautifully landscaped lot provides excellent privacy and curb appeal, framed by mature trees. Additional highlights include a front entrance enclosure with an upgraded door and side window panel. Close to top-ranked schools, U of T Scarborough, scenic trails, Lake Ontario, Hwy 401, TTC, and GO Station. |
| Price | $1,299,888 |
| Taxes: | $6051.35 |
| Assessment Year: | 2024 |
| Occupancy: | Vacant |
| Address: | 15 Invermarge Driv , Toronto, M1C 3M3, Toronto |
| Directions/Cross Streets: | Lawrence Ave E & Centennial Rd |
| Rooms: | 11 |
| Bedrooms: | 4 |
| Bedrooms +: | 0 |
| Family Room: | T |
| Basement: | Full, Unfinished |
| Level/Floor | Room | Length(ft) | Width(ft) | Descriptions | |
| Room 1 | Ground | Foyer | Double Closet, Ceramic Floor, Pot Lights | ||
| Room 2 | Ground | Living Ro | 19.84 | 12.46 | Double Doors, Large Window, Overlooks Dining |
| Room 3 | Ground | Dining Ro | 14.6 | 12.07 | Overlooks Backyard, Large Window, Broadloom |
| Room 4 | Ground | Kitchen | 13.05 | 11.48 | Pantry, Stainless Steel Sink, Ceramic Floor |
| Room 5 | Ground | Breakfast | 13.12 | 9.61 | Family Size Kitchen, W/O To Yard, Ceiling Fan(s) |
| Room 6 | Ground | Family Ro | 18.89 | 11.35 | Gas Fireplace, W/O To Yard, Bar Sink |
| Room 7 | Ground | Laundry | 9.22 | 8.43 | Side Door, Double Closet, Laundry Sink |
| Room 8 | Second | Primary B | 22.66 | 12.66 | 5 Pc Ensuite, His and Hers Closets, Broadloom |
| Room 9 | Second | Bedroom 2 | 15.55 | 12.04 | His and Hers Closets, Picture Window, Broadloom |
| Room 10 | Second | Bedroom 3 | 15.42 | 11.35 | Double Closet, Picture Window, Broadloom |
| Room 11 | Second | Bedroom 4 | 12.92 | 11.12 | Double Closet, Picture Window, Broadloom |
| Washroom Type | No. of Pieces | Level |
| Washroom Type 1 | 2 | Ground |
| Washroom Type 2 | 4 | Second |
| Washroom Type 3 | 4 | Second |
| Washroom Type 4 | 0 | |
| Washroom Type 5 | 0 |
| Total Area: | 0.00 |
| Approximatly Age: | 31-50 |
| Property Type: | Detached |
| Style: | 2-Storey |
| Exterior: | Brick |
| Garage Type: | Attached |
| Drive Parking Spaces: | 2 |
| Pool: | None |
| Approximatly Age: | 31-50 |
| Approximatly Square Footage: | 2500-3000 |
| Property Features: | School, Public Transit |
| CAC Included: | N |
| Water Included: | N |
| Cabel TV Included: | N |
| Common Elements Included: | N |
| Heat Included: | N |
| Parking Included: | N |
| Condo Tax Included: | N |
| Building Insurance Included: | N |
| Fireplace/Stove: | Y |
| Heat Type: | Forced Air |
| Central Air Conditioning: | Central Air |
| Central Vac: | Y |
| Laundry Level: | Syste |
| Ensuite Laundry: | F |
| Sewers: | Sewer |
| Utilities-Cable: | Y |
| Utilities-Hydro: | Y |
$
%
Years
This calculator is for demonstration purposes only. Always consult a professional
financial advisor before making personal financial decisions.
| Although the information displayed is believed to be accurate, no warranties or representations are made of any kind. |
| EXP REALTY |
- Listing -1 of 0
|
|

Steve D. Sandhu & Harry Sandhu
Realtor
Dir:
416-729-8876
Bus:
905-455-5100
| Virtual Tour | Book Showing | Email a Friend |
Jump To:
At a Glance:
| Type: | Freehold - Detached |
| Area: | Toronto |
| Municipality: | Toronto E10 |
| Neighbourhood: | Centennial Scarborough |
| Style: | 2-Storey |
| Lot Size: | x 110.13(Feet) |
| Approximate Age: | 31-50 |
| Tax: | $6,051.35 |
| Maintenance Fee: | $0 |
| Beds: | 4 |
| Baths: | 3 |
| Garage: | 0 |
| Fireplace: | Y |
| Air Conditioning: | |
| Pool: | None |
Locatin Map:
Payment Calculator:

Listing added to your favorite list
Looking for resale homes?

By agreeing to Terms of Use, you will have ability to search up to 308509 listings and access to richer information than found on REALTOR.ca through my website.


