
$5,900
Available - For Rent
Listing ID: X12131876
15 PICKARD Aven North , Hamilton, L9K 1T2, Hamilton
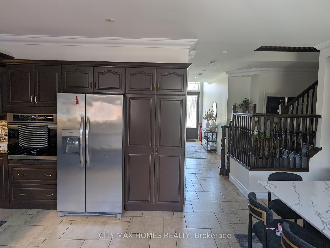
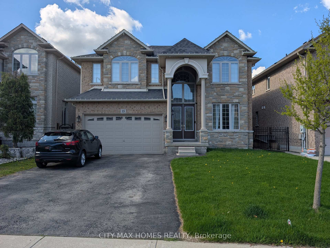
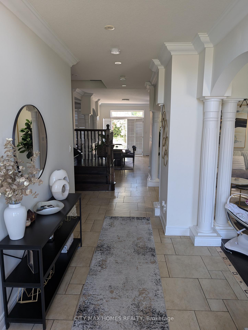
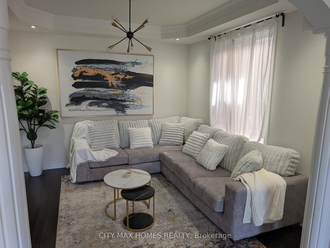
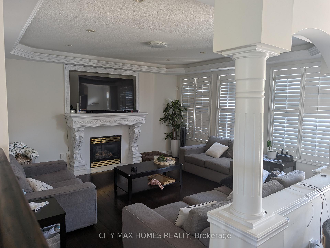
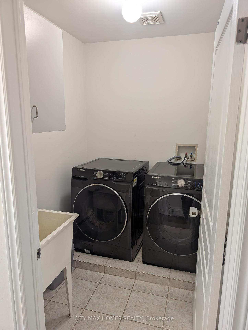
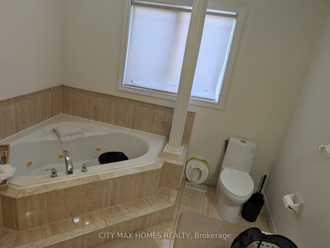
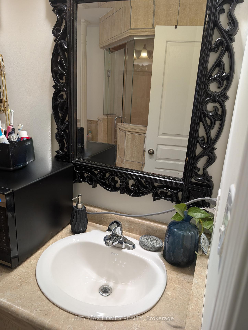
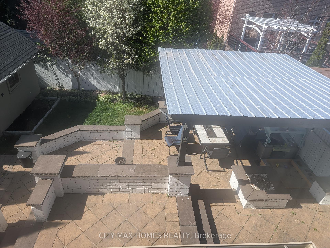
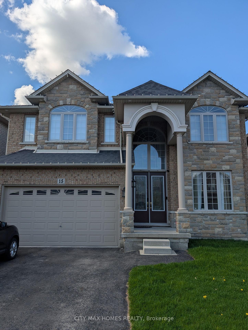
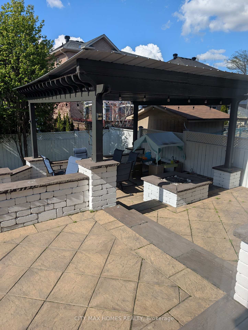
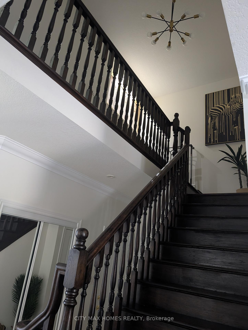
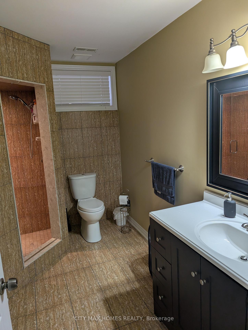
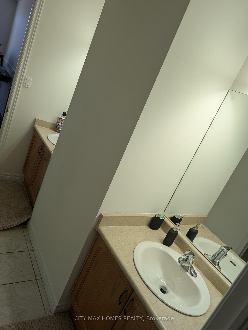
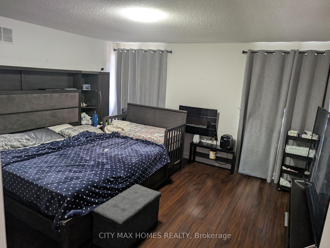
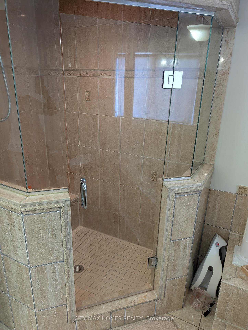
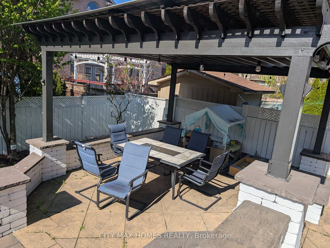
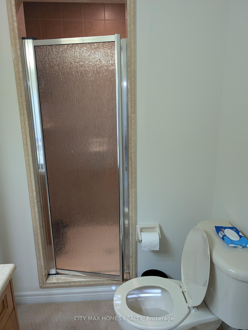
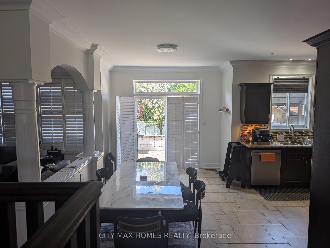
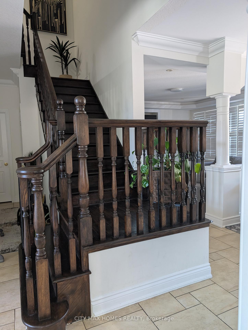
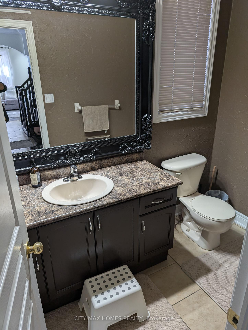
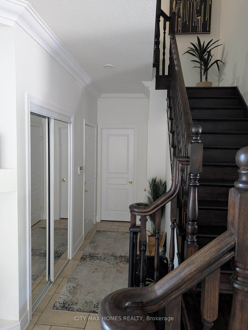
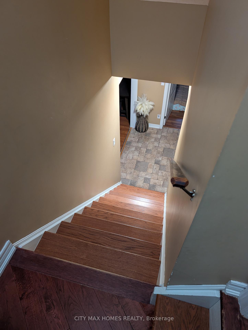
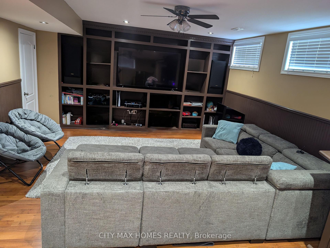
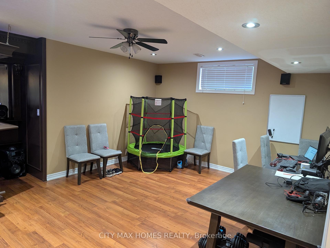
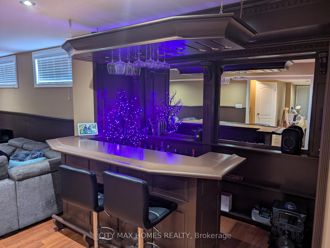
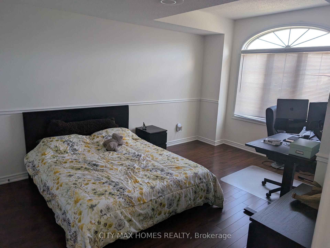
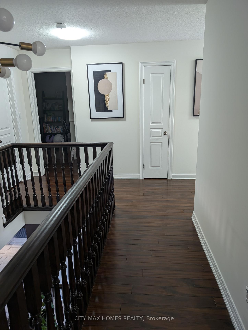
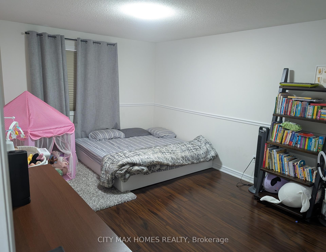
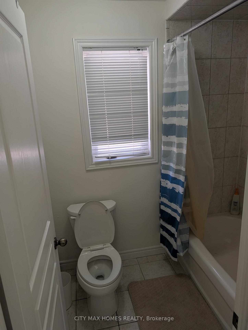
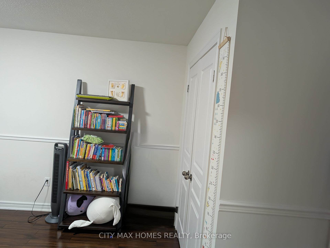
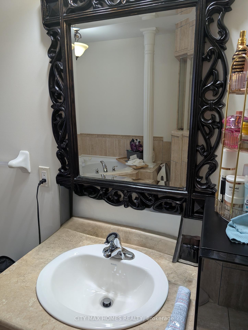
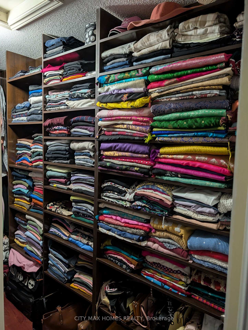
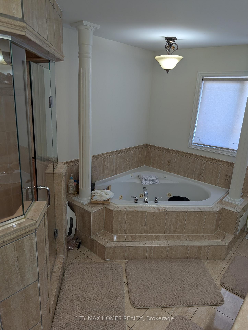
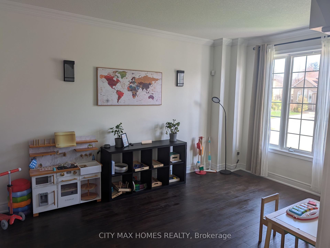
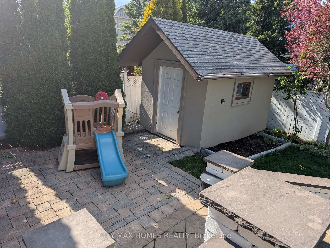

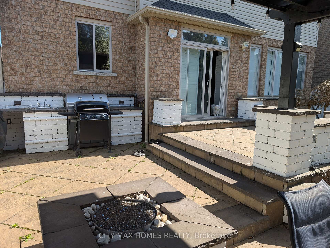
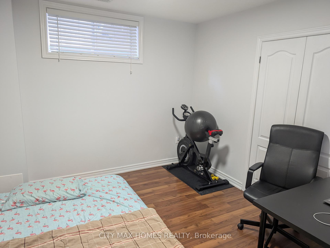
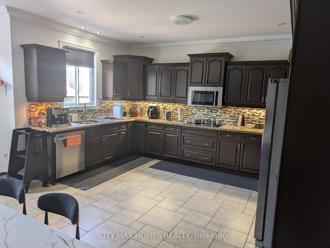
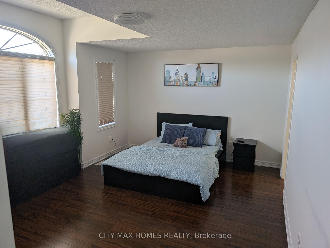
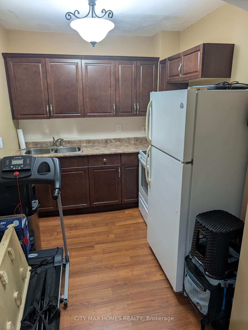
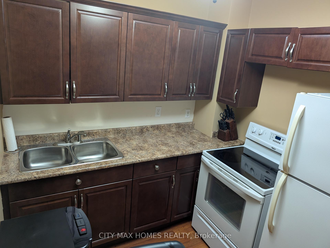











































| Stunning Detached House Over 3000 Sq Ft(Above Grade),4+1 Brms,4.5 Baths,2 Prime Brms With Enuites,Plus Finished Basement with In-Law Suit .Double Garage & 6 Parking Spots! 9' Ceilings On Main Floor, California Shutters And Hardwood Floors Throughout,Granite Countertops, SS Appl & Pot Lights.Separate Living/Family/Dining Rm & Laundry In 2ed Fl!. Gorgeous Landscaped 3 Levels Backyard With BI Outdoor Kitchen inc BBQ &Fridge Gazebo,Water Feature SS Fridge And BI Stove top 2021,SS Dishwasher,Clothes Washer & Dryer,BI Microwave,All ELF And Window Covering,Gorgeous Decorative Gas Fire Place,Outdoor Kitchen,Gazebo,Water Softener,Basement Fridge & Stove,Jacuzzi In Main Brm |
| Price | $5,900 |
| Taxes: | $0.00 |
| Occupancy: | Owner |
| Address: | 15 PICKARD Aven North , Hamilton, L9K 1T2, Hamilton |
| Acreage: | < .50 |
| Directions/Cross Streets: | Golf Links-Cloverleaf-Diiorio |
| Rooms: | 6 |
| Rooms +: | 3 |
| Bedrooms: | 4 |
| Bedrooms +: | 1 |
| Family Room: | T |
| Basement: | Finished wit, Full |
| Furnished: | Unfu |
| Level/Floor | Room | Length(ft) | Width(ft) | Descriptions | |
| Room 1 | Main | Dining Ro | 15.81 | 10.86 | |
| Room 2 | Main | Kitchen | 16.4 | 14.79 | |
| Room 3 | Main | Family Ro | 24.27 | 13.87 | |
| Room 4 | Main | Bathroom | 7.18 | 4.69 | 2 Pc Bath |
| Room 5 | Main | Kitchen | 8.59 | 14.79 | |
| Room 6 | Second | Primary B | 20.11 | 14.04 | |
| Room 7 | Second | Bedroom | 17.38 | 12.82 | |
| Room 8 | Second | Bedroom | 14.76 | 10.89 | |
| Room 9 | Second | Bedroom | 17.68 | 10.96 | |
| Room 10 | Second | Bathroom | 11.02 | 8.04 | 5 Pc Ensuite |
| Room 11 | Second | Bathroom | 9.81 | 7.9 | 4 Pc Ensuite |
| Room 12 | Second | Bathroom | 6.2 | 5.31 | 3 Pc Ensuite |
| Washroom Type | No. of Pieces | Level |
| Washroom Type 1 | 2 | Main |
| Washroom Type 2 | 3 | Second |
| Washroom Type 3 | 5 | Second |
| Washroom Type 4 | 0 | |
| Washroom Type 5 | 0 |
| Total Area: | 0.00 |
| Approximatly Age: | 6-15 |
| Property Type: | Detached |
| Style: | 2-Storey |
| Exterior: | Stone, Stucco (Plaster) |
| Garage Type: | Built-In |
| (Parking/)Drive: | Private Do |
| Drive Parking Spaces: | 4 |
| Park #1 | |
| Parking Type: | Private Do |
| Park #2 | |
| Parking Type: | Private Do |
| Pool: | None |
| Laundry Access: | Ensuite |
| Approximatly Age: | 6-15 |
| Approximatly Square Footage: | 3000-3500 |
| Property Features: | Golf, Park |
| CAC Included: | N |
| Water Included: | N |
| Cabel TV Included: | N |
| Common Elements Included: | N |
| Heat Included: | N |
| Parking Included: | N |
| Condo Tax Included: | N |
| Building Insurance Included: | N |
| Fireplace/Stove: | Y |
| Heat Type: | Forced Air |
| Central Air Conditioning: | Central Air |
| Central Vac: | N |
| Laundry Level: | Syste |
| Ensuite Laundry: | F |
| Sewers: | Sewer |
| Although the information displayed is believed to be accurate, no warranties or representations are made of any kind. |
| CITY MAX HOMES REALTY |
- Listing -1 of 0
|
|

Steve D. Sandhu & Harry Sandhu
Realtor
Dir:
416-729-8876
Bus:
905-455-5100
| Book Showing | Email a Friend |
Jump To:
At a Glance:
| Type: | Freehold - Detached |
| Area: | Hamilton |
| Municipality: | Hamilton |
| Neighbourhood: | Ancaster |
| Style: | 2-Storey |
| Lot Size: | x 116.00(Feet) |
| Approximate Age: | 6-15 |
| Tax: | $0 |
| Maintenance Fee: | $0 |
| Beds: | 4+1 |
| Baths: | 4 |
| Garage: | 0 |
| Fireplace: | Y |
| Air Conditioning: | |
| Pool: | None |
Locatin Map:

Listing added to your favorite list
Looking for resale homes?

By agreeing to Terms of Use, you will have ability to search up to 308509 listings and access to richer information than found on REALTOR.ca through my website.


