
$678,000
Available - For Sale
Listing ID: X12131952
3036 Linton Road , Billings Bridge - Riverside Park and Are, K1V 8H3, Ottawa
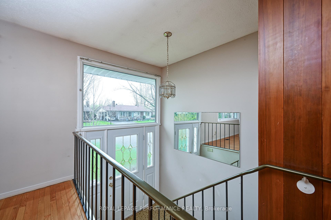
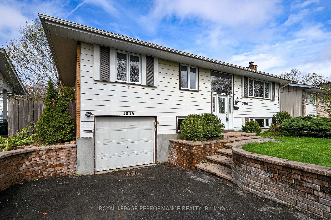
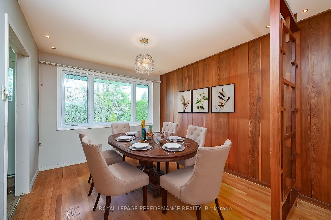
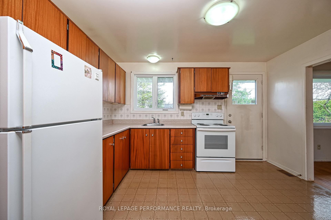
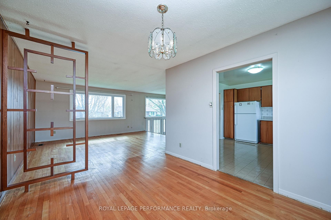
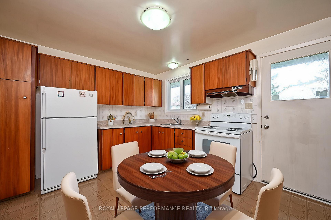
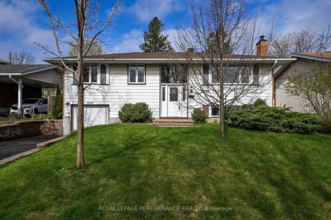
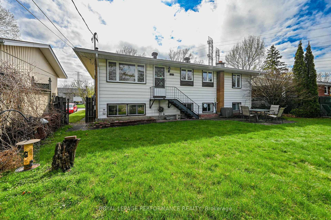
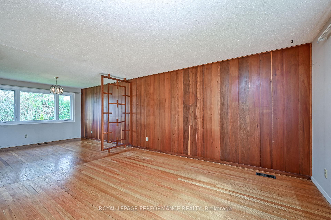
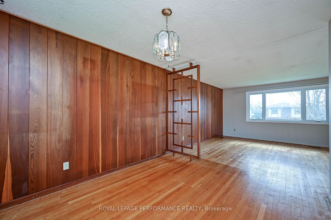
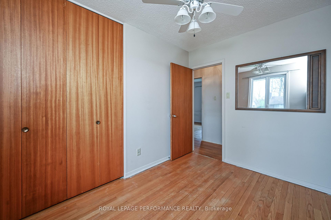
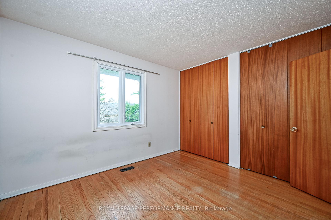
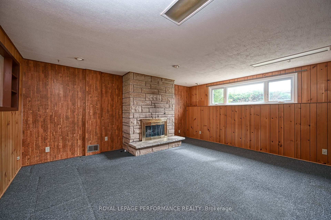
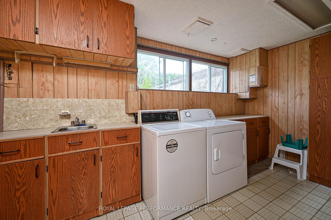
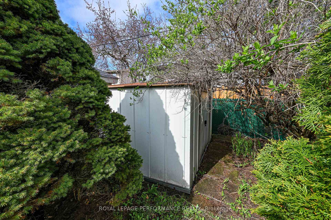
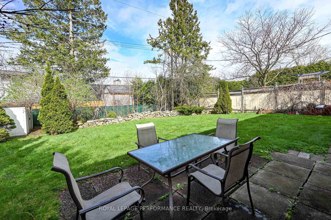
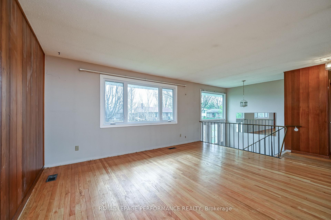
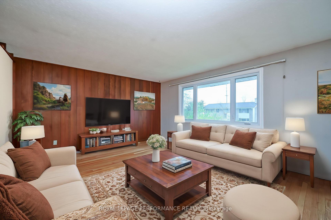
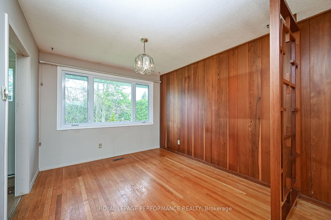
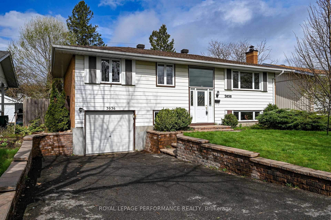
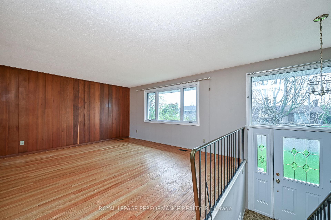

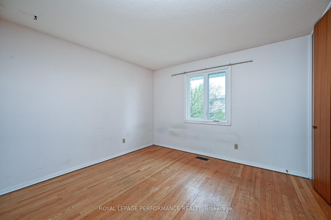
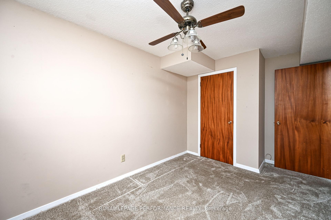
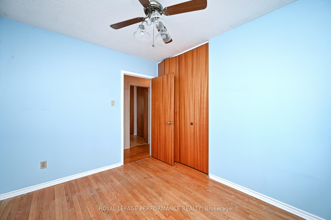
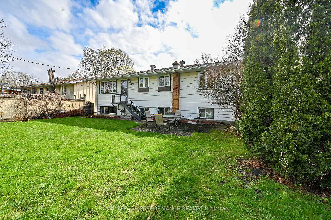
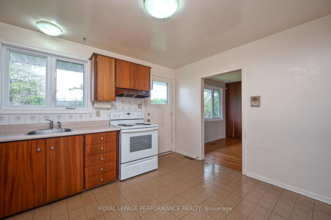
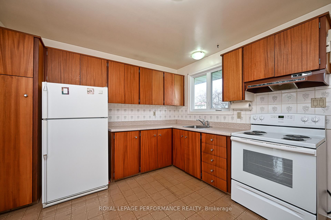
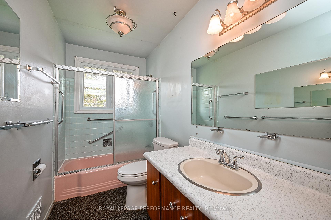
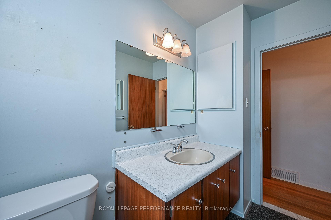
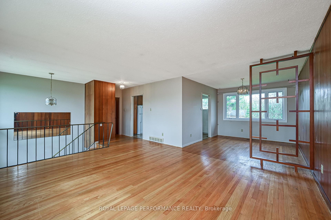
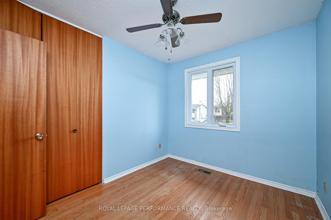
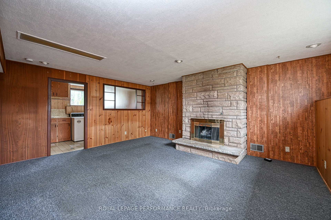
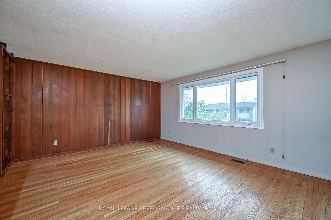
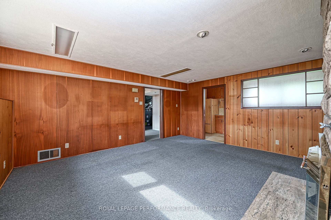
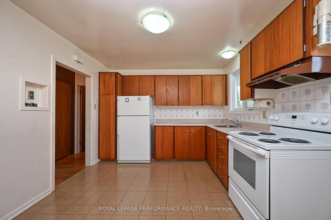
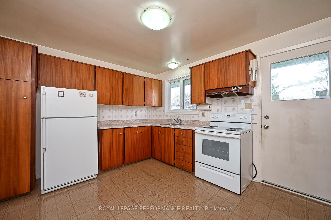

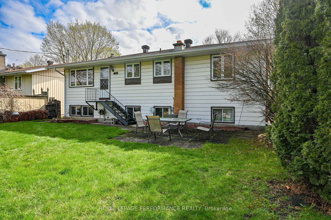
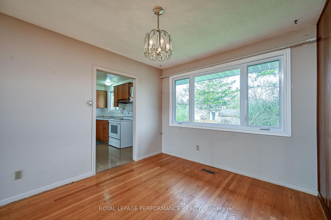
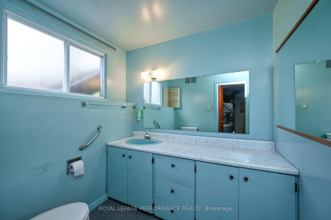
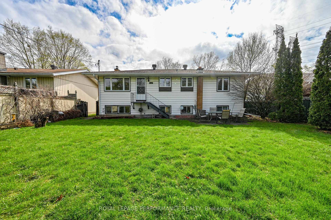
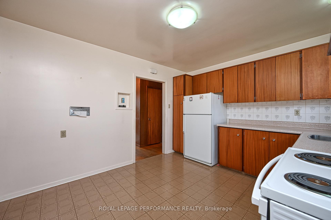
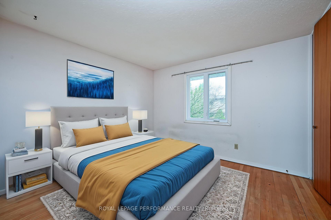
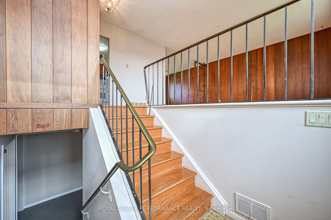
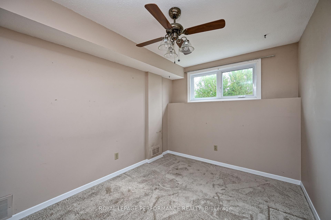
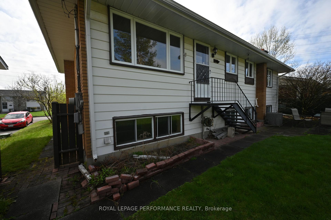
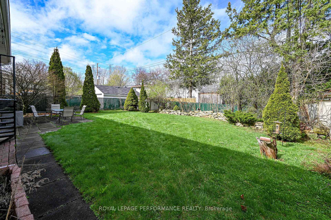
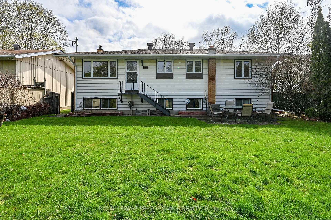

















































| Welcome to 3036 Linton Road, a spacious 3+1 bed, 1.5 bath Hi-Ranch in the established community of Riverside Park within walking distance to great parks and schools. Minutes to Mooney's Bay beach, Terry Fox facility, Hog's Back falls, shopping, dining and Downtown. Interlock pathway and stairs elevates the curb appeal. The bright Foyer with large window above the door and high ceiling offers an inviting welcome. Up the set of stairs to the open concept Living Room and Dining Room with hardwood flooring, space that's bathed in natural light. The functional eat-in Kitchen, adjacent to the Dining Room, features a door to the beautiful backyard for easy access, great counter space. Down the hall are the Primary Bedroom with double closets plus two additional Bedrooms and main Bathroom to complete the upper level. The lower level features additional living space with a Bedroom, Powder Room, spacious family room with a wood burning fireplace and loads of light from the large windows, Laundry/ storage room. Attached single garage with inside entry. The backyard boasts a patio, sizeable lawn and garden shed. A great place to unwind all summer long. Make this house your next home . Property Tax is estimated per City of Ottawa Tax Estimator. Some photos have been virtually staged. |
| Price | $678,000 |
| Taxes: | $5083.01 |
| Occupancy: | Owner |
| Address: | 3036 Linton Road , Billings Bridge - Riverside Park and Are, K1V 8H3, Ottawa |
| Directions/Cross Streets: | Linton/Southmore Dr E |
| Rooms: | 8 |
| Rooms +: | 4 |
| Bedrooms: | 3 |
| Bedrooms +: | 1 |
| Family Room: | T |
| Basement: | Full, Finished |
| Level/Floor | Room | Length(ft) | Width(ft) | Descriptions | |
| Room 1 | Upper | Kitchen | 10.59 | 11.87 | Overlooks Backyard, W/O To Yard, Eat-in Kitchen |
| Room 2 | Upper | Living Ro | 16.37 | 13.38 | Hardwood Floor, Large Window, Overlooks Frontyard |
| Room 3 | Upper | Dining Ro | 9.09 | 10.99 | Large Window, Overlooks Backyard |
| Room 4 | Upper | Primary B | 11.28 | 10.5 | Double Closet, Hardwood Floor |
| Room 5 | Upper | Bedroom 2 | 7.87 | 10.59 | Hardwood Floor |
| Room 6 | Upper | Bedroom 3 | 10.5 | 8.79 | Hardwood Floor |
| Room 7 | Lower | Bedroom 4 | 8.4 | 11.09 | |
| Room 8 | Main | Bathroom | 10.27 | 4.79 | 4 Pc Bath |
| Room 9 | Lower | Bathroom | 6.79 | 6.69 | 2 Pc Bath |
| Room 10 | Lower | Laundry | 6.79 | 12.1 | |
| Room 11 | Lower | Family Ro | 15.09 | 16.1 |
| Washroom Type | No. of Pieces | Level |
| Washroom Type 1 | 4 | Upper |
| Washroom Type 2 | 0 | |
| Washroom Type 3 | 2 | Lower |
| Washroom Type 4 | 0 | |
| Washroom Type 5 | 0 |
| Total Area: | 0.00 |
| Property Type: | Detached |
| Style: | Bungalow-Raised |
| Exterior: | Other, Stone |
| Garage Type: | Attached |
| (Parking/)Drive: | Private |
| Drive Parking Spaces: | 2 |
| Park #1 | |
| Parking Type: | Private |
| Park #2 | |
| Parking Type: | Private |
| Pool: | None |
| Other Structures: | Garden Shed, F |
| Approximatly Square Footage: | 1100-1500 |
| Property Features: | Beach, Park |
| CAC Included: | N |
| Water Included: | N |
| Cabel TV Included: | N |
| Common Elements Included: | N |
| Heat Included: | N |
| Parking Included: | N |
| Condo Tax Included: | N |
| Building Insurance Included: | N |
| Fireplace/Stove: | N |
| Heat Type: | Forced Air |
| Central Air Conditioning: | Central Air |
| Central Vac: | N |
| Laundry Level: | Syste |
| Ensuite Laundry: | F |
| Sewers: | Sewer |
$
%
Years
This calculator is for demonstration purposes only. Always consult a professional
financial advisor before making personal financial decisions.
| Although the information displayed is believed to be accurate, no warranties or representations are made of any kind. |
| ROYAL LEPAGE PERFORMANCE REALTY |
- Listing -1 of 0
|
|

Steve D. Sandhu & Harry Sandhu
Realtor
Dir:
416-729-8876
Bus:
905-455-5100
| Book Showing | Email a Friend |
Jump To:
At a Glance:
| Type: | Freehold - Detached |
| Area: | Ottawa |
| Municipality: | Billings Bridge - Riverside Park and Are |
| Neighbourhood: | 4606 - Riverside Park South |
| Style: | Bungalow-Raised |
| Lot Size: | x 100.00(Feet) |
| Approximate Age: | |
| Tax: | $5,083.01 |
| Maintenance Fee: | $0 |
| Beds: | 3+1 |
| Baths: | 2 |
| Garage: | 0 |
| Fireplace: | N |
| Air Conditioning: | |
| Pool: | None |
Locatin Map:
Payment Calculator:

Listing added to your favorite list
Looking for resale homes?

By agreeing to Terms of Use, you will have ability to search up to 308509 listings and access to richer information than found on REALTOR.ca through my website.


