
$844,900
Available - For Sale
Listing ID: X12132068
40 South Church Stre , Belleville, K8N 0A9, Hastings
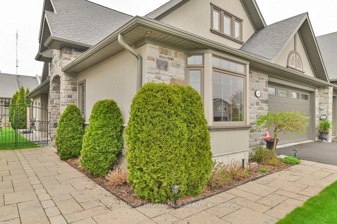
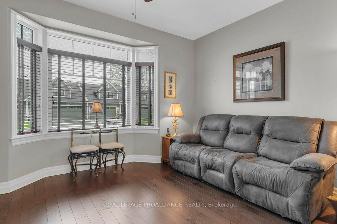
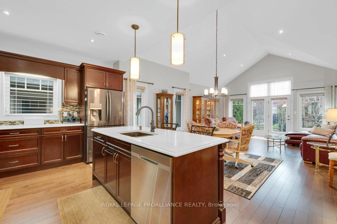
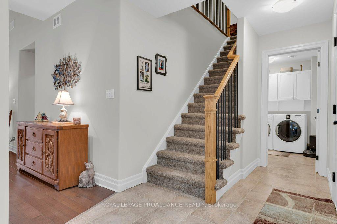

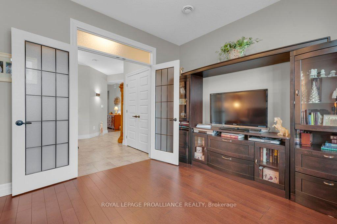
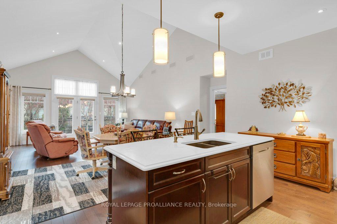
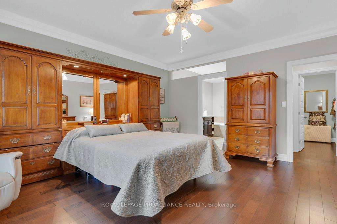
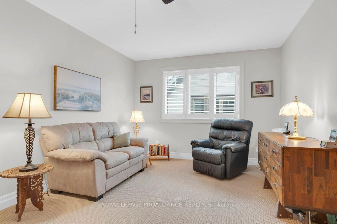
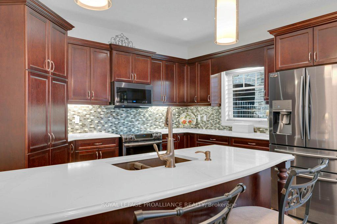
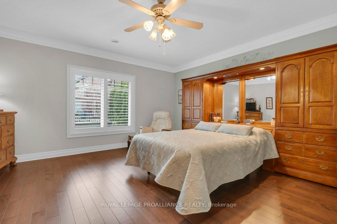
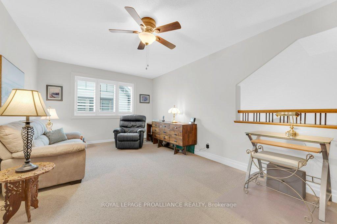
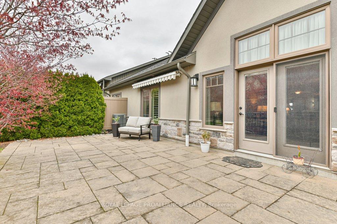
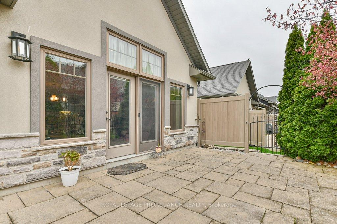
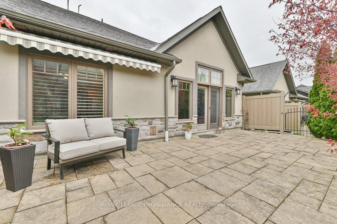
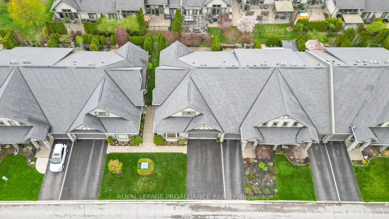
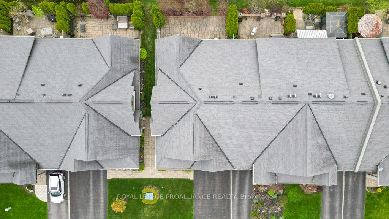
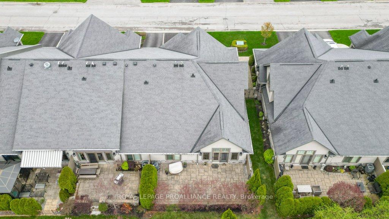
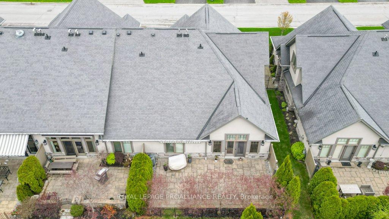
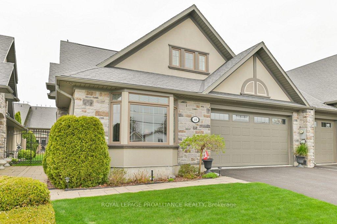
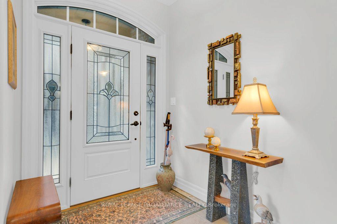
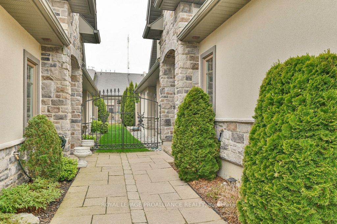
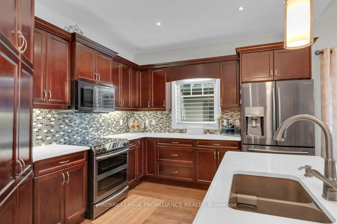
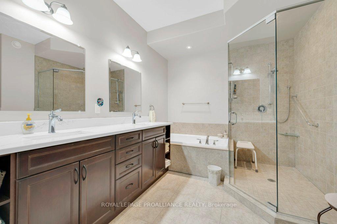
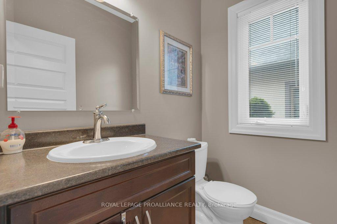
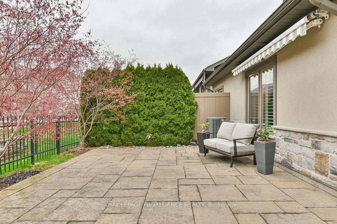
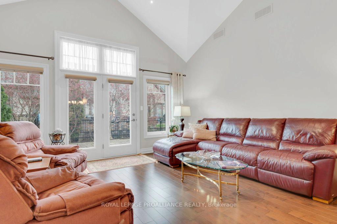
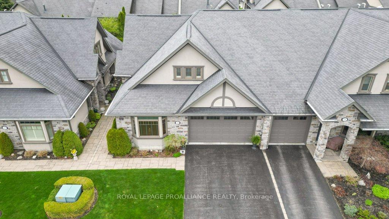
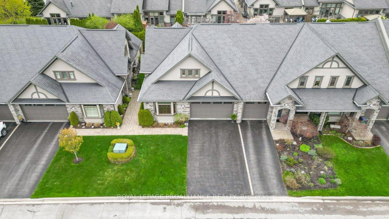
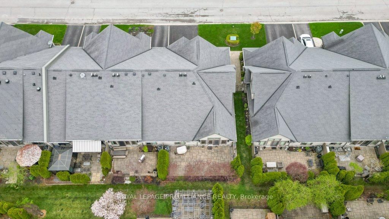
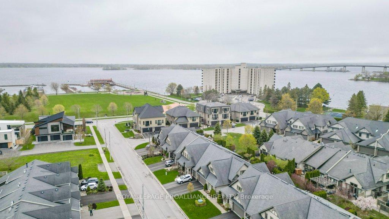
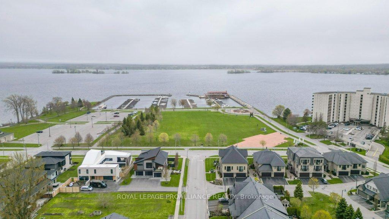
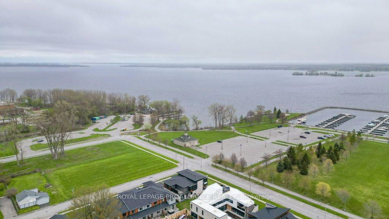
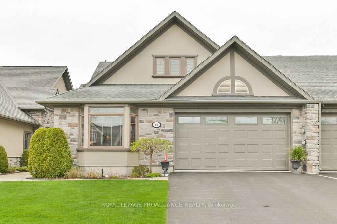
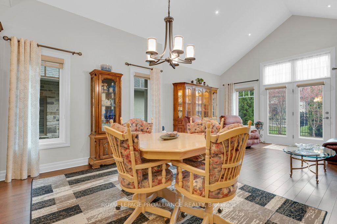
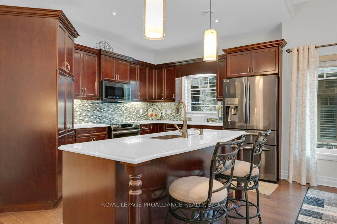
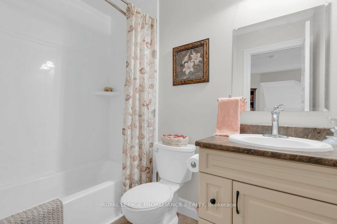
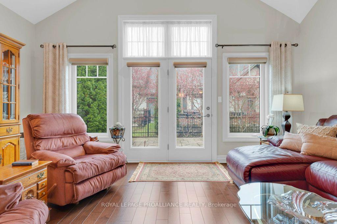
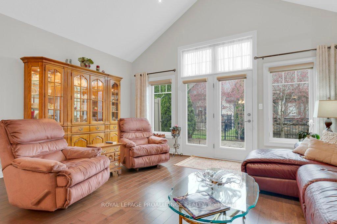
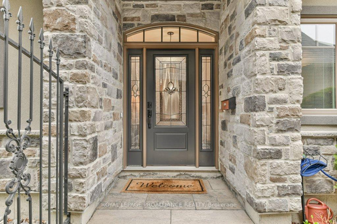
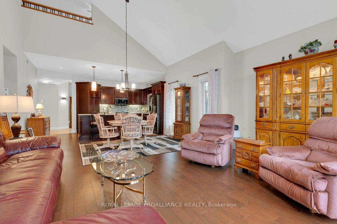
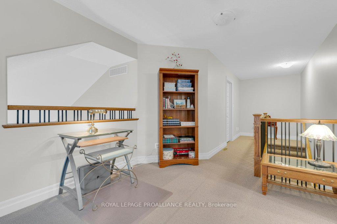
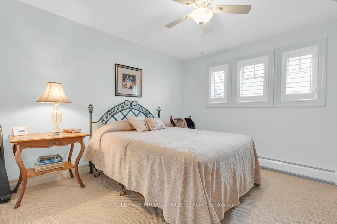











































| Nestled just metres from the stunning Bay of Quinte, scenic waterfront trails, and vibrant downtown Belleville, this exquisite all- stone and stucco end-unit townhome offers luxury, convenience, and an unbeatable location. Thoughtfully designed with open-concept living, this home features two spacious bedrooms plus a versatile den, and three beautifully appointed bathrooms. The double-car garage, in-ground sprinkler system, and private courtyard enhance both curb appeal and everyday comfort. Perfectly positioned just 10 minutes to Highway 401 and only a short drive to the renowned wineries and culinary destinations of Prince Edward County, this is refined living at its best. Whether you're downsizing or seeking a sophisticated home near the water, 40 South Church Street delivers elegance, quality, and lifestyle in equal measure. |
| Price | $844,900 |
| Taxes: | $7264.00 |
| Assessment Year: | 2025 |
| Occupancy: | Owner |
| Address: | 40 South Church Stre , Belleville, K8N 0A9, Hastings |
| Acreage: | < .50 |
| Directions/Cross Streets: | South Front Street / St Paul St / South Church Street |
| Rooms: | 13 |
| Bedrooms: | 2 |
| Bedrooms +: | 0 |
| Family Room: | T |
| Basement: | None |
| Level/Floor | Room | Length(ft) | Width(ft) | Descriptions | |
| Room 1 | Main | Kitchen | 17.06 | 12.56 | |
| Room 2 | Main | Living Ro | 17.06 | 13.22 | |
| Room 3 | Main | Dining Ro | 15.58 | 7.64 | |
| Room 4 | Main | Primary B | 15.91 | 16.86 | |
| Room 5 | Main | Bathroom | 5.64 | 4.85 | 2 Pc Bath |
| Room 6 | Main | Bathroom | 10.1 | 10.79 | 5 Pc Bath |
| Room 7 | Main | Sitting | 13.87 | 11.87 | |
| Room 8 | Main | Laundry | 8.4 | 7.94 | |
| Room 9 | Main | Other | 7.08 | 7.9 | |
| Room 10 | Second | Bedroom | 14.66 | 16.17 | |
| Room 11 | Second | Loft | 20.6 | 10.79 | |
| Room 12 | Second | Bathroom | 7.9 | 5.12 | 4 Pc Bath |
| Room 13 | Second | Utility R | 15.61 | 6.3 |
| Washroom Type | No. of Pieces | Level |
| Washroom Type 1 | 2 | Main |
| Washroom Type 2 | 5 | Main |
| Washroom Type 3 | 4 | Upper |
| Washroom Type 4 | 0 | |
| Washroom Type 5 | 0 |
| Total Area: | 0.00 |
| Approximatly Age: | 16-30 |
| Property Type: | Att/Row/Townhouse |
| Style: | Bungaloft |
| Exterior: | Brick, Stone |
| Garage Type: | Attached |
| (Parking/)Drive: | Front Yard |
| Drive Parking Spaces: | 4 |
| Park #1 | |
| Parking Type: | Front Yard |
| Park #2 | |
| Parking Type: | Front Yard |
| Pool: | None |
| Other Structures: | Fence - Full |
| Approximatly Age: | 16-30 |
| Approximatly Square Footage: | 2000-2500 |
| Property Features: | Hospital, Lake/Pond |
| CAC Included: | N |
| Water Included: | N |
| Cabel TV Included: | N |
| Common Elements Included: | N |
| Heat Included: | N |
| Parking Included: | N |
| Condo Tax Included: | N |
| Building Insurance Included: | N |
| Fireplace/Stove: | N |
| Heat Type: | Radiant |
| Central Air Conditioning: | Central Air |
| Central Vac: | N |
| Laundry Level: | Syste |
| Ensuite Laundry: | F |
| Elevator Lift: | False |
| Sewers: | Sewer |
| Utilities-Cable: | A |
| Utilities-Hydro: | Y |
$
%
Years
This calculator is for demonstration purposes only. Always consult a professional
financial advisor before making personal financial decisions.
| Although the information displayed is believed to be accurate, no warranties or representations are made of any kind. |
| ROYAL LEPAGE PROALLIANCE REALTY |
- Listing -1 of 0
|
|

Steve D. Sandhu & Harry Sandhu
Realtor
Dir:
416-729-8876
Bus:
905-455-5100
| Virtual Tour | Book Showing | Email a Friend |
Jump To:
At a Glance:
| Type: | Freehold - Att/Row/Townhouse |
| Area: | Hastings |
| Municipality: | Belleville |
| Neighbourhood: | Thurlow Ward |
| Style: | Bungaloft |
| Lot Size: | x 95.19(Feet) |
| Approximate Age: | 16-30 |
| Tax: | $7,264 |
| Maintenance Fee: | $0 |
| Beds: | 2 |
| Baths: | 3 |
| Garage: | 0 |
| Fireplace: | N |
| Air Conditioning: | |
| Pool: | None |
Locatin Map:
Payment Calculator:

Listing added to your favorite list
Looking for resale homes?

By agreeing to Terms of Use, you will have ability to search up to 308509 listings and access to richer information than found on REALTOR.ca through my website.


