
$1,800,000
Available - For Sale
Listing ID: N12132318
3967 GUEST Road , Innisfil, L9S 2T2, Simcoe
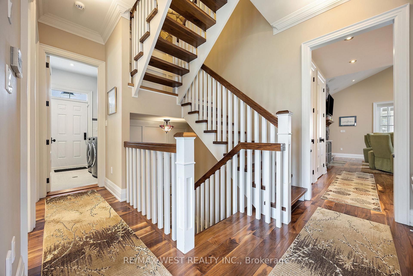
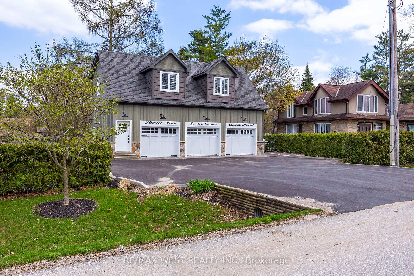
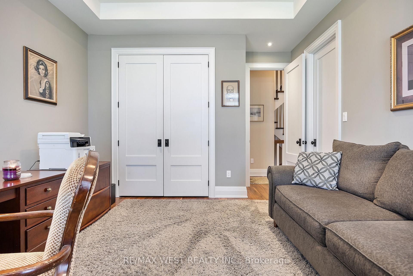
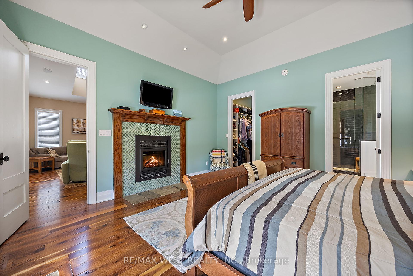
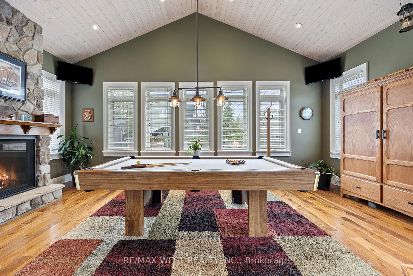
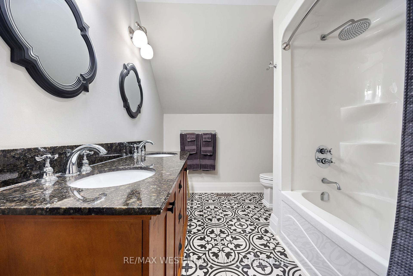
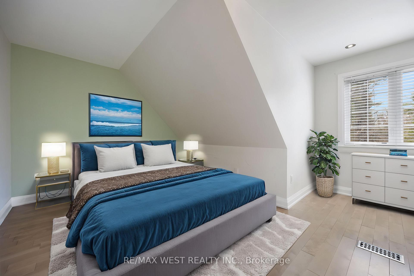
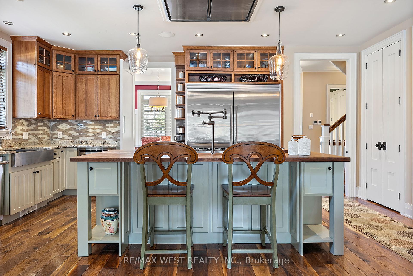
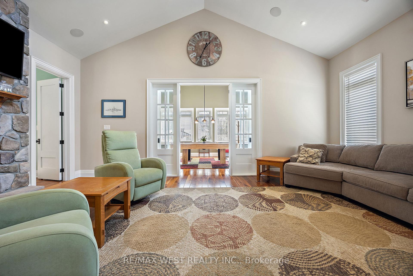
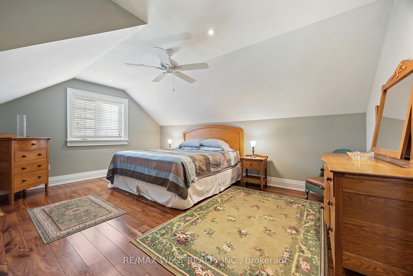
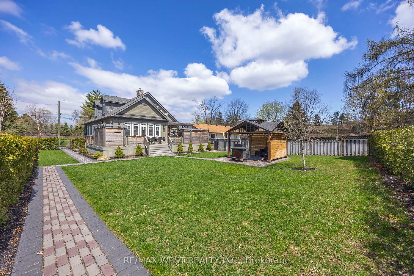
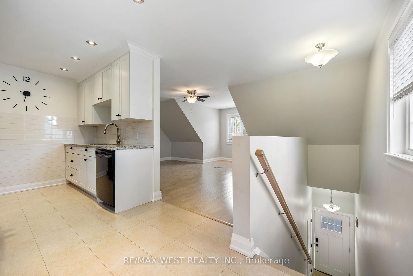
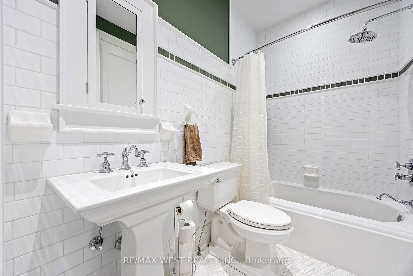
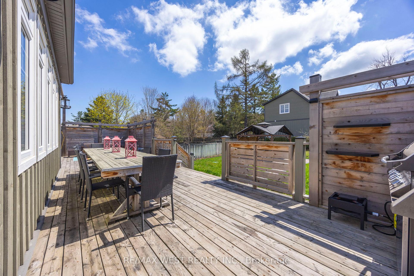
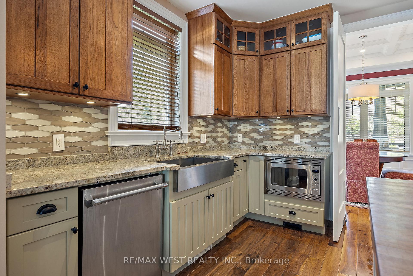
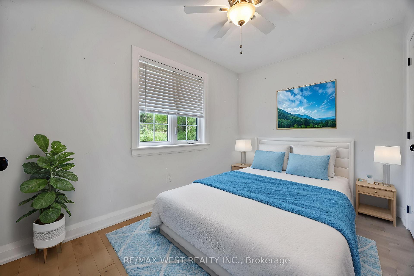
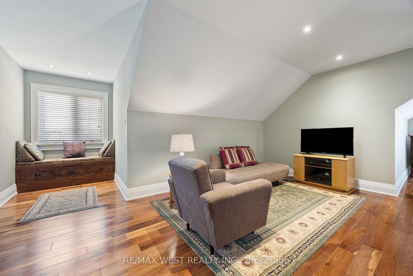
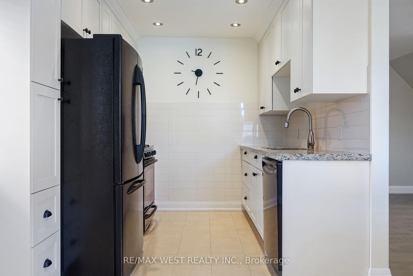
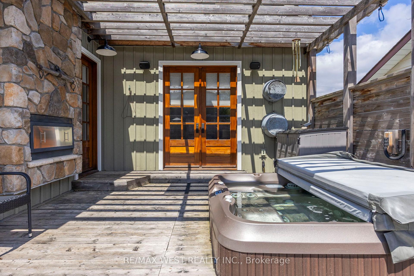
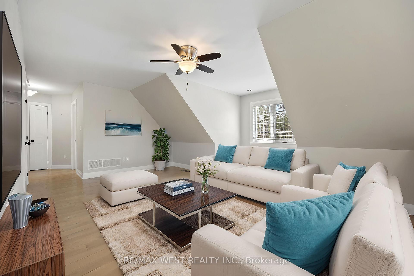
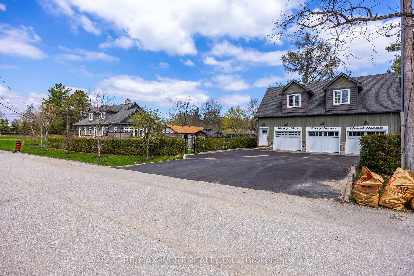
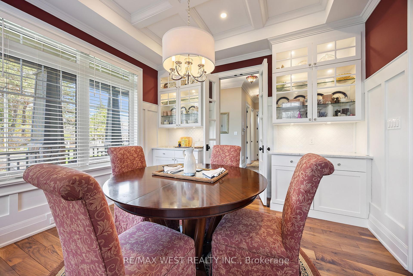
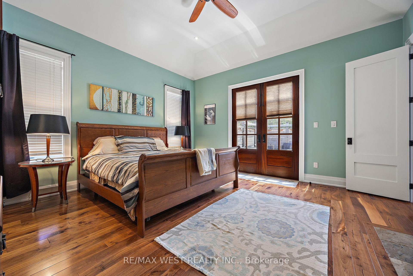
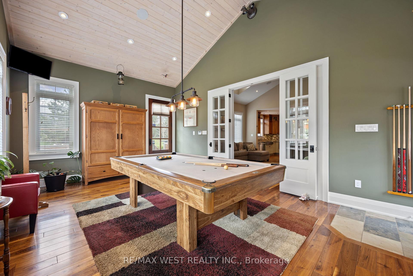
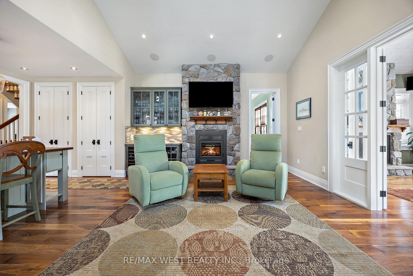
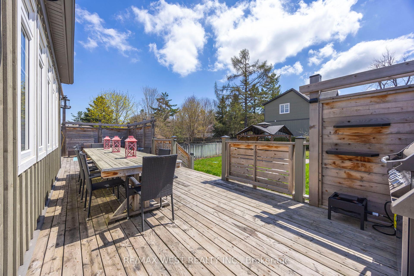
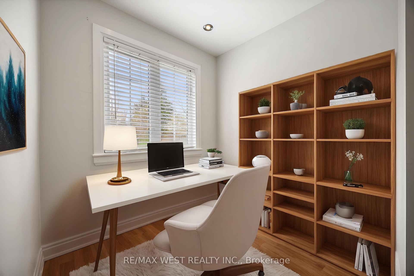
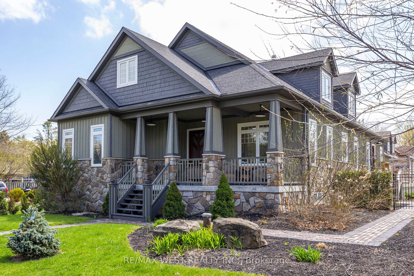
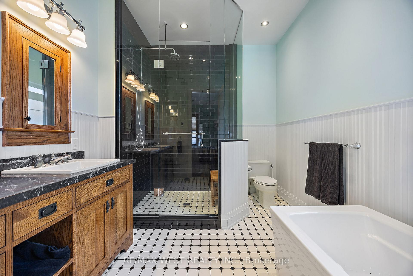





























| UNLIIMITED POTENTIAL!!! Welcome to 3967 Guest Road, Innisfil, an exclusive custom-built bungaloft just a FEW minute walk TO the tranquil shores of Lake Simcoe. Offering nearly 6,000 sq ft of living space, this beautifully crafted home features 5 spacious bedrooms and 3 upgraded bathrooms in the main house in addition to the 2 bedroom coach home with full kitchen living room and bathroom perfect for a in-law suite, rental unit or man cave, perfectly designed for comfort and entertaining. The gourmet kitchen is a chefs dream with granite countertops, a farmhouse sink, Thermador gas stove, Electrolux fridge, pot filler, and butcher block island. Inside, the home impresses with soaring 10-foot ceilings, walnut hardwood flooring, large sun-filled windows, and a cozy wood-burning fireplace in the main floor primary suite complete with a luxurious ensuite and French doors opening to the backyard and hot tub complete with outdoor fire place. The open-concept living room boasts vaulted ceilings, skylights, built-in speakers, and a double-sided fireplace, while the main-level rec room offers a pool table, gas fireplace, and walkout access. Step outside to a private backyard oasis with a large deck, sunken hot tub, gazebo, firepit, and irrigated gardens ideal for relaxation and gatherings. One of the most unique features is the oversized 6-car tandem garage with in-floor heating, 3 hoists, that is the handyman or car enthusiasts dream complete with a fully equipped legal 2-bedroom apartment above perfect for guests, extended family, or rental income. There are too many upgrades to list!!!!! Located close to Friday Harbour, golf, and just minutes to Highway 400, this property is a rare blend of luxury, space, and unbeatable location. |
| Price | $1,800,000 |
| Taxes: | $9152.00 |
| Occupancy: | Owner |
| Address: | 3967 GUEST Road , Innisfil, L9S 2T2, Simcoe |
| Directions/Cross Streets: | BIG BAY POINT RD TO GUEST RD |
| Rooms: | 14 |
| Bedrooms: | 5 |
| Bedrooms +: | 2 |
| Family Room: | T |
| Basement: | Full, Partially Fi |
| Level/Floor | Room | Length(ft) | Width(ft) | Descriptions | |
| Room 1 | Main | Living Ro | 21.35 | 15.48 | Hardwood Floor, 2 Way Fireplace |
| Room 2 | Main | Kitchen | 19.22 | 10.86 | Granite Counters, Combined w/Living |
| Room 3 | Main | Family Ro | 21.62 | 13.48 | Gas Fireplace, Hardwood Floor |
| Room 4 | Main | Dining Ro | 12.43 | 11.97 | Hardwood Floor |
| Room 5 | Main | Primary B | 16.01 | 15.55 | 2 Way Fireplace, 5 Pc Ensuite, Walk-In Closet(s) |
| Room 6 | Main | Bedroom 3 | 15.35 | 12.43 | Hardwood Floor, Large Closet |
| Room 7 | Second | Primary B | 18.14 | 17.35 | 5 Pc Ensuite, Walk-In Closet(s) |
| Room 8 | Second | Sitting | 17.25 | 12.37 | |
| Room 9 | Basement | Bedroom 4 | 17.97 | 16.86 | |
| Room 10 | Basement | Bedroom 5 | 14.92 | 12.99 | |
| Room 11 | Flat | Kitchen | 8.59 | 8.43 | |
| Room 12 | Flat | Living Ro | 18.63 | 10.07 | |
| Room 13 | Flat | Bedroom | 13.32 | 9.84 | |
| Room 14 | Flat | Bedroom | 11.68 | 8 |
| Washroom Type | No. of Pieces | Level |
| Washroom Type 1 | 5 | Second |
| Washroom Type 2 | 4 | Main |
| Washroom Type 3 | 5 | Main |
| Washroom Type 4 | 4 | Flat |
| Washroom Type 5 | 0 |
| Total Area: | 0.00 |
| Property Type: | Detached |
| Style: | 1 1/2 Storey |
| Exterior: | Stone, Wood |
| Garage Type: | Detached |
| Drive Parking Spaces: | 8 |
| Pool: | None |
| Other Structures: | Aux Residences |
| Approximatly Square Footage: | 2500-3000 |
| Property Features: | Lake Access, Marina |
| CAC Included: | N |
| Water Included: | N |
| Cabel TV Included: | N |
| Common Elements Included: | N |
| Heat Included: | N |
| Parking Included: | N |
| Condo Tax Included: | N |
| Building Insurance Included: | N |
| Fireplace/Stove: | Y |
| Heat Type: | Forced Air |
| Central Air Conditioning: | Central Air |
| Central Vac: | Y |
| Laundry Level: | Syste |
| Ensuite Laundry: | F |
| Sewers: | Septic |
| Water: | Drilled W |
| Water Supply Types: | Drilled Well |
| Utilities-Cable: | A |
| Utilities-Hydro: | Y |
$
%
Years
This calculator is for demonstration purposes only. Always consult a professional
financial advisor before making personal financial decisions.
| Although the information displayed is believed to be accurate, no warranties or representations are made of any kind. |
| RE/MAX WEST REALTY INC. |
- Listing -1 of 0
|
|

Steve D. Sandhu & Harry Sandhu
Realtor
Dir:
416-729-8876
Bus:
905-455-5100
| Book Showing | Email a Friend |
Jump To:
At a Glance:
| Type: | Freehold - Detached |
| Area: | Simcoe |
| Municipality: | Innisfil |
| Neighbourhood: | Rural Innisfil |
| Style: | 1 1/2 Storey |
| Lot Size: | x 220.00(Feet) |
| Approximate Age: | |
| Tax: | $9,152 |
| Maintenance Fee: | $0 |
| Beds: | 5+2 |
| Baths: | 4 |
| Garage: | 0 |
| Fireplace: | Y |
| Air Conditioning: | |
| Pool: | None |
Locatin Map:
Payment Calculator:

Listing added to your favorite list
Looking for resale homes?

By agreeing to Terms of Use, you will have ability to search up to 308509 listings and access to richer information than found on REALTOR.ca through my website.


