
$999,000
Available - For Sale
Listing ID: N12132244
22 Rejane Cres , Vaughan, L4J 5A2, York
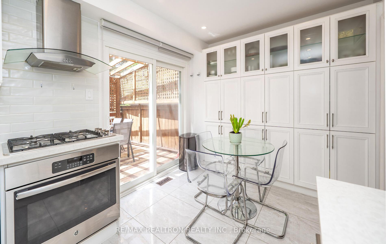
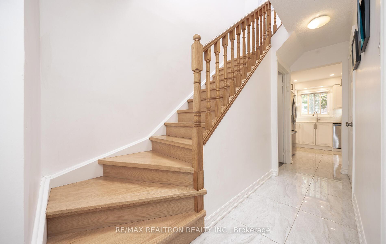
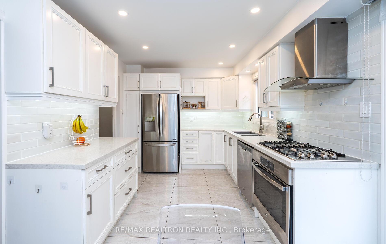
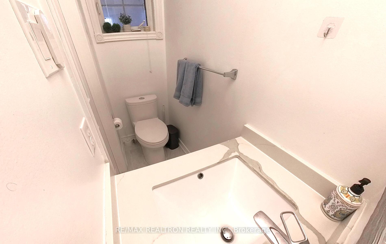
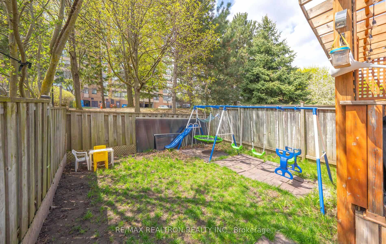
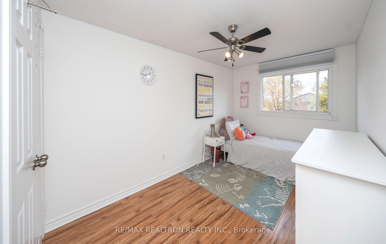
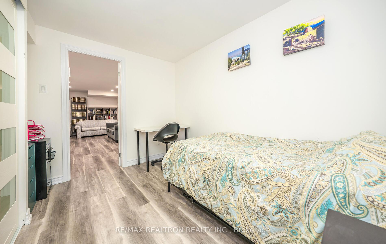
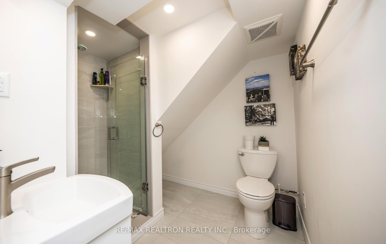
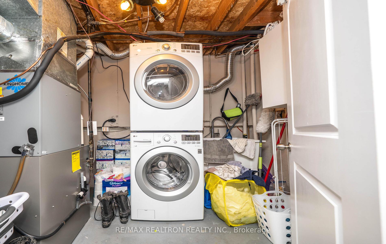
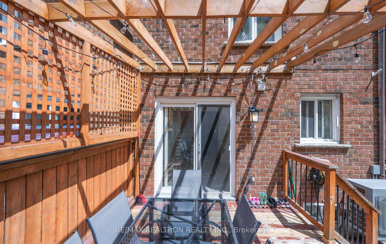
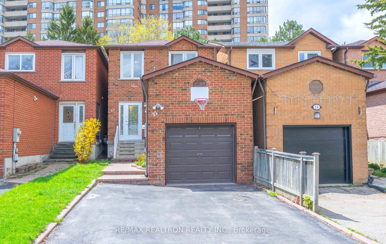
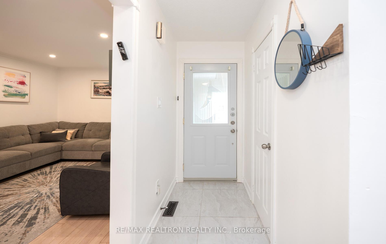
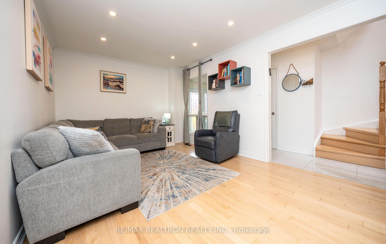
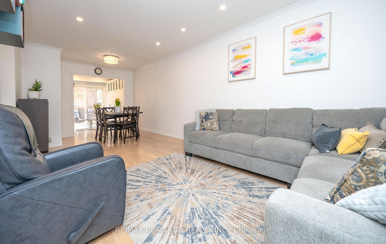
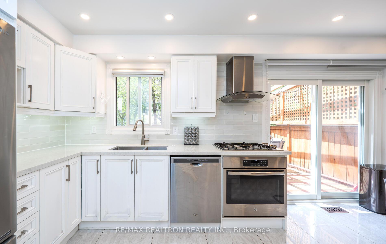
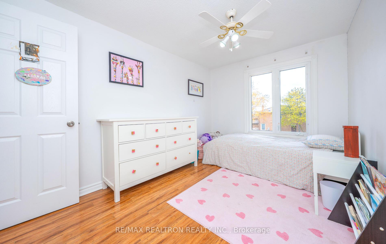
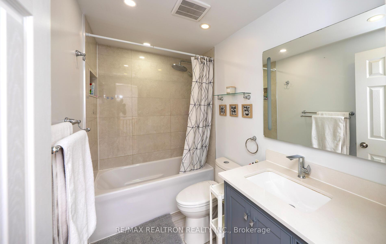
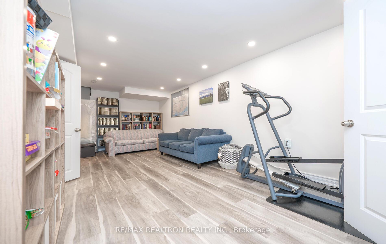
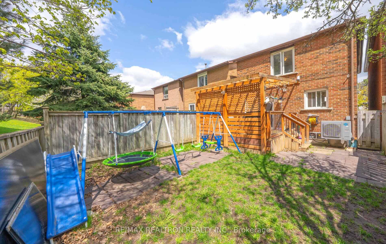
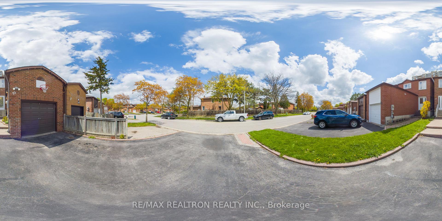
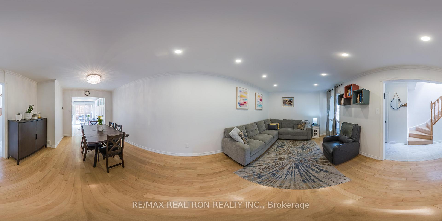
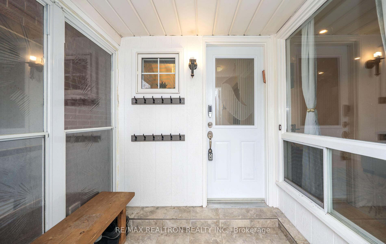
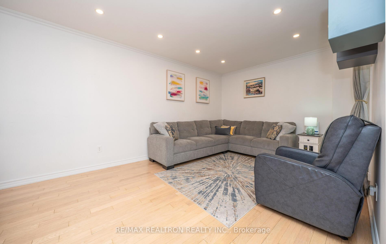
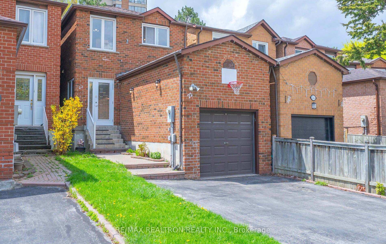
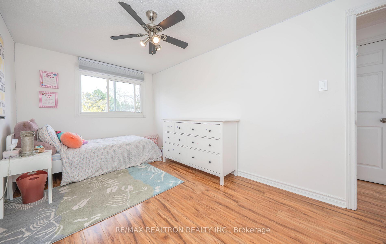
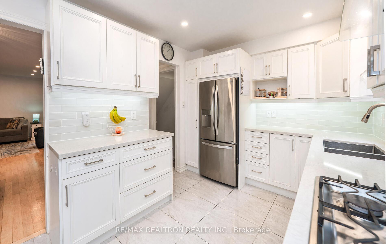
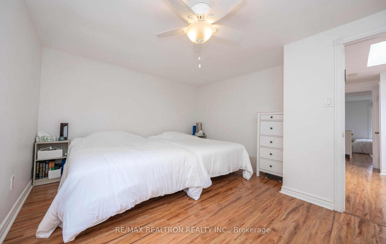
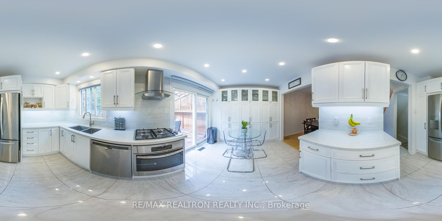

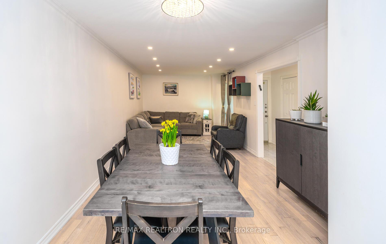
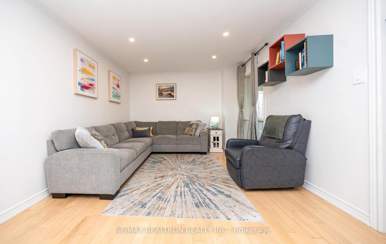

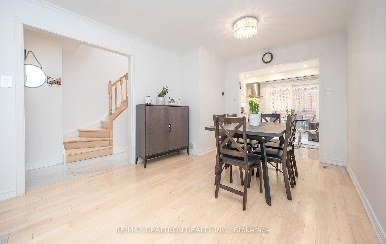
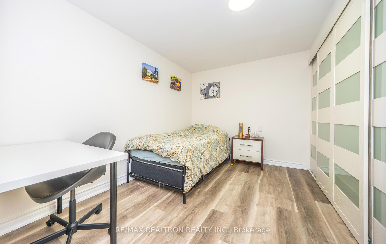
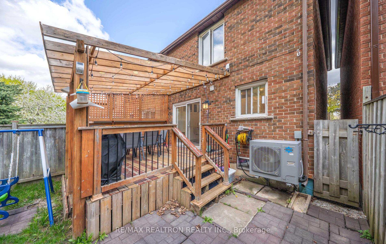
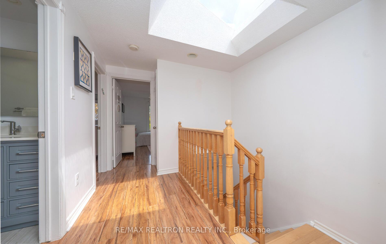
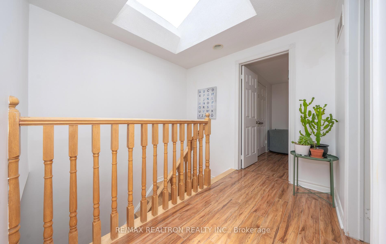
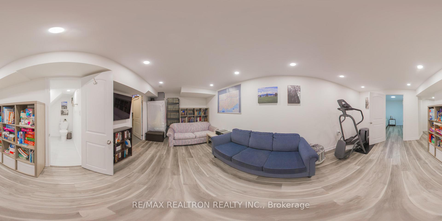
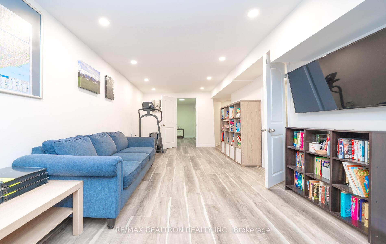
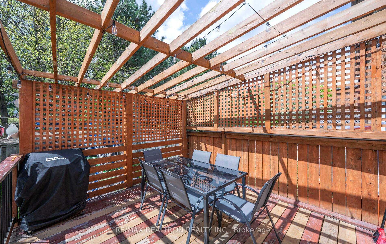








































| TRULY ABSOLUTE PRIDE OF OWNERSHIP IN THIS LOVELY HOME-EXUISITE RENOVATIONS TOP TO BOTTOM ON ALL 3 LEVELS!!!!Prime location steps to Park, Tennis courts, great schools , synagogues, Promenade Mall, Garnet Williams Community Center- a lovely community. Stunning White Modern Renovated Family Size Kosher Kitchen, with Stone Counters open to dining room. Equipped with high end built in stainless steel appliances including a built in Gas Stove Top, Built in Oven, Stainless-steel and Glass Chimney Exhaust Fan. Built in Dishwasher, Refrigerator, Full Wall Pantry, Valance and Over Top Cabinet Lighting. LED Modern Pot Lights, Subway Tile Backsplash, and Large Porcelain Tiles-STUNNING!!!'Renovated Bathrooms, Hardwood, Smooth Ceilings in some areas. Bright Stunning Sky Light. Spacious Deck with Pergola. Tasteful Modern Paint Colours. Nice Finished Basement with Large Rec Room, 3pc Bathroom and Large Office. Front Door enclosure. New Roof 2019 Upgraded Insulation 2022Truly Show Absolutely Beautiful!!! See for your self |
| Price | $999,000 |
| Taxes: | $4803.90 |
| Occupancy: | Owner |
| Address: | 22 Rejane Cres , Vaughan, L4J 5A2, York |
| Directions/Cross Streets: | Bathurst South of Center St |
| Rooms: | 6 |
| Rooms +: | 3 |
| Bedrooms: | 3 |
| Bedrooms +: | 0 |
| Family Room: | F |
| Basement: | Finished |
| Level/Floor | Room | Length(ft) | Width(ft) | Descriptions | |
| Room 1 | Ground | Living Ro | 24.11 | 10.86 | Hardwood Floor, Combined w/Dining, Pot Lights |
| Room 2 | Ground | Dining Ro | 24.11 | 10.86 | Hardwood Floor, Combined w/Living |
| Room 3 | Ground | Kitchen | 17.45 | 9.51 | Renovated, Modern Kitchen, Pantry |
| Room 4 | Second | Primary B | 13.28 | 12.14 | Laminate, Walk-In Closet(s) |
| Room 5 | Second | Bedroom 2 | 13.94 | 8.69 | Laminate, Closet |
| Room 6 | Second | Bedroom 3 | 12.79 | 8.53 | Laminate, Closet |
| Room 7 | Basement | Recreatio | 21.98 | 10 | Laminate, Pot Lights, 3 Pc Bath |
| Room 8 | Basement | Office | 11.15 | 9.84 | Laminate, Closet |
| Room 9 | Basement | Laundry | 7.38 | 6.89 |
| Washroom Type | No. of Pieces | Level |
| Washroom Type 1 | 2 | Ground |
| Washroom Type 2 | 4 | Second |
| Washroom Type 3 | 3 | Basement |
| Washroom Type 4 | 0 | |
| Washroom Type 5 | 0 |
| Total Area: | 0.00 |
| Property Type: | Link |
| Style: | 2-Storey |
| Exterior: | Brick |
| Garage Type: | Attached |
| (Parking/)Drive: | Private Do |
| Drive Parking Spaces: | 2 |
| Park #1 | |
| Parking Type: | Private Do |
| Park #2 | |
| Parking Type: | Private Do |
| Pool: | None |
| Approximatly Square Footage: | 1100-1500 |
| Property Features: | Place Of Wor, Public Transit |
| CAC Included: | N |
| Water Included: | N |
| Cabel TV Included: | N |
| Common Elements Included: | N |
| Heat Included: | N |
| Parking Included: | N |
| Condo Tax Included: | N |
| Building Insurance Included: | N |
| Fireplace/Stove: | N |
| Heat Type: | Forced Air |
| Central Air Conditioning: | Central Air |
| Central Vac: | N |
| Laundry Level: | Syste |
| Ensuite Laundry: | F |
| Sewers: | Sewer |
$
%
Years
This calculator is for demonstration purposes only. Always consult a professional
financial advisor before making personal financial decisions.
| Although the information displayed is believed to be accurate, no warranties or representations are made of any kind. |
| RE/MAX REALTRON REALTY INC. |
- Listing -1 of 0
|
|

Steve D. Sandhu & Harry Sandhu
Realtor
Dir:
416-729-8876
Bus:
905-455-5100
| Virtual Tour | Book Showing | Email a Friend |
Jump To:
At a Glance:
| Type: | Freehold - Link |
| Area: | York |
| Municipality: | Vaughan |
| Neighbourhood: | Crestwood-Springfarm-Yorkhill |
| Style: | 2-Storey |
| Lot Size: | x 101.05(Feet) |
| Approximate Age: | |
| Tax: | $4,803.9 |
| Maintenance Fee: | $0 |
| Beds: | 3 |
| Baths: | 3 |
| Garage: | 0 |
| Fireplace: | N |
| Air Conditioning: | |
| Pool: | None |
Locatin Map:
Payment Calculator:

Listing added to your favorite list
Looking for resale homes?

By agreeing to Terms of Use, you will have ability to search up to 308509 listings and access to richer information than found on REALTOR.ca through my website.


