
$3,875
Available - For Rent
Listing ID: C12042856
861 Sheppard Aven West , Toronto, M3H 0E9, Toronto
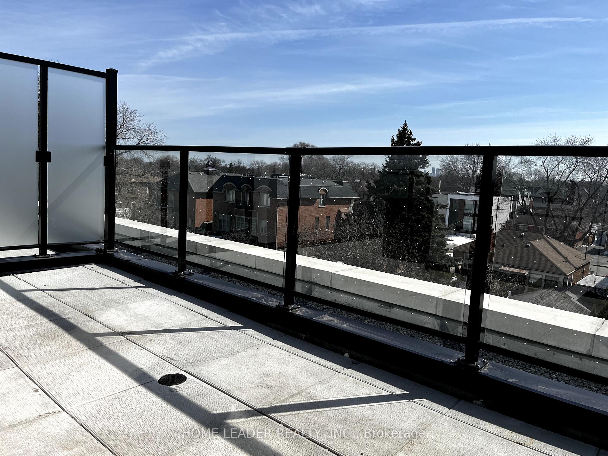
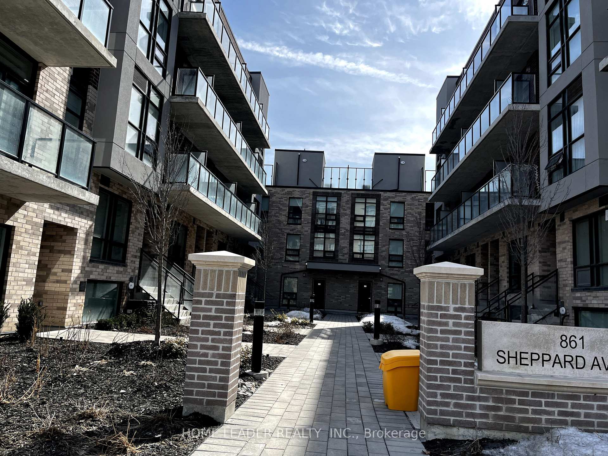
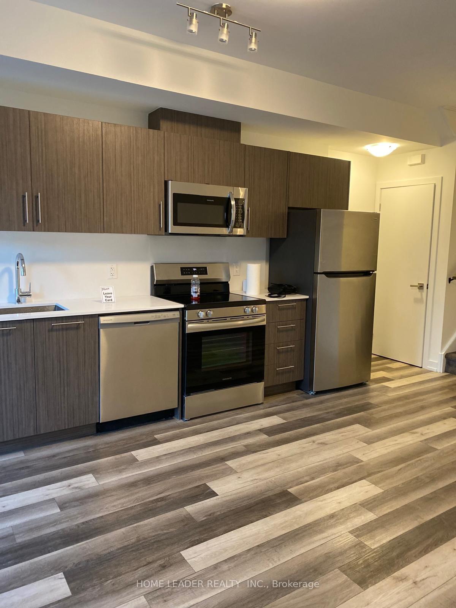
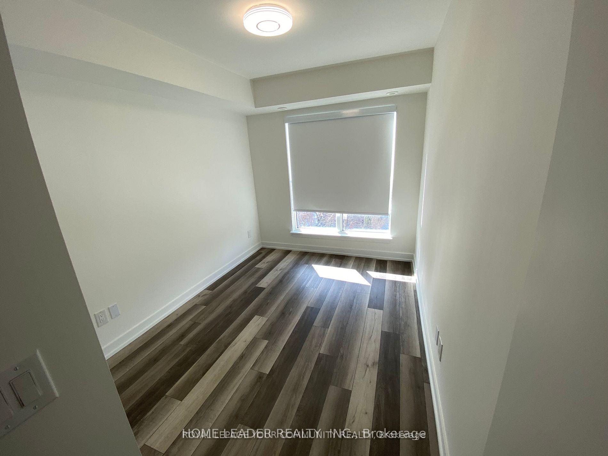
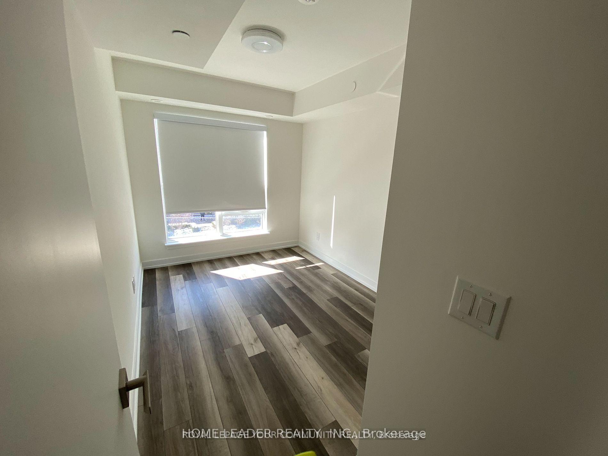
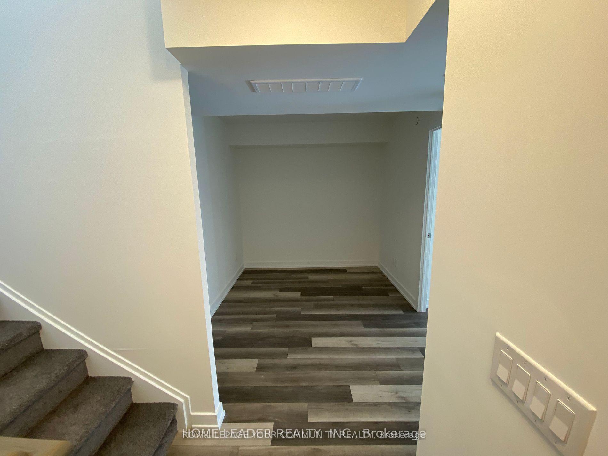
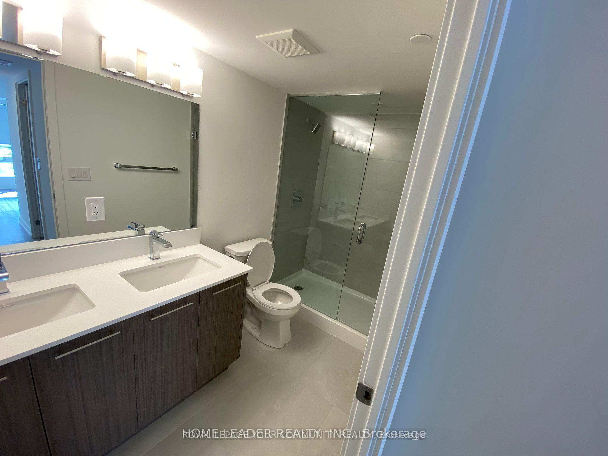
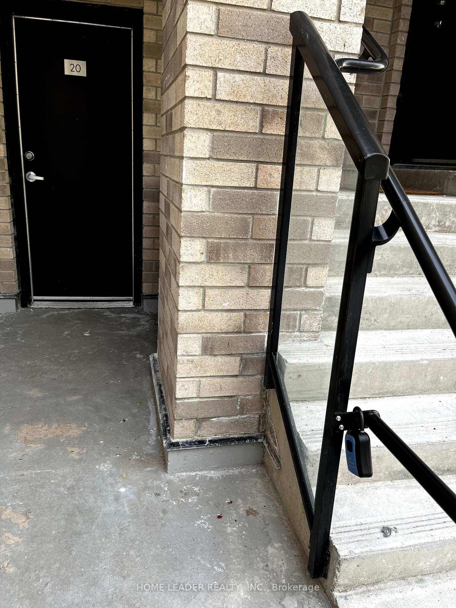
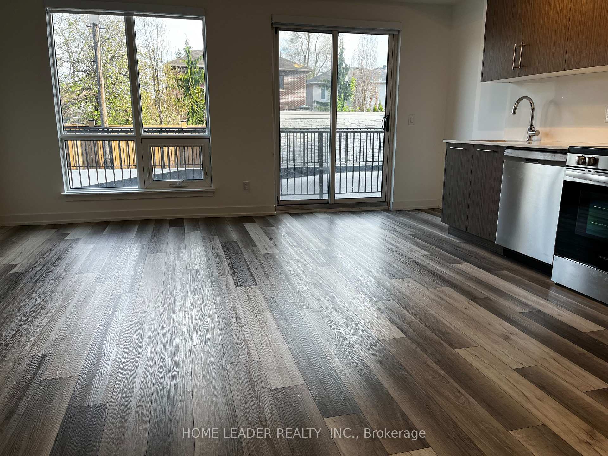
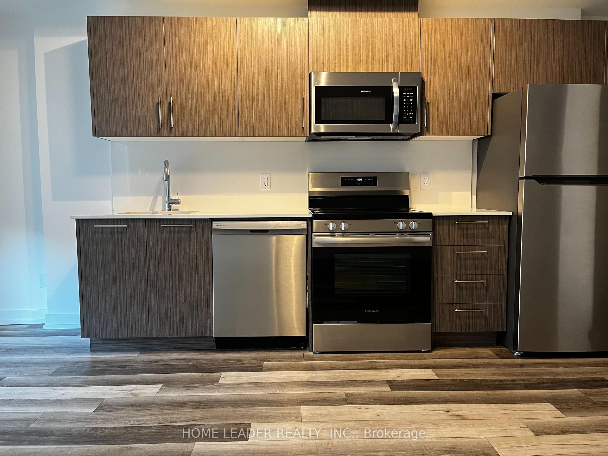
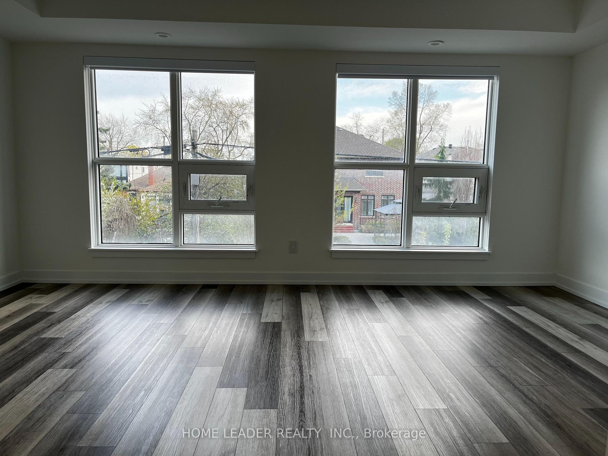

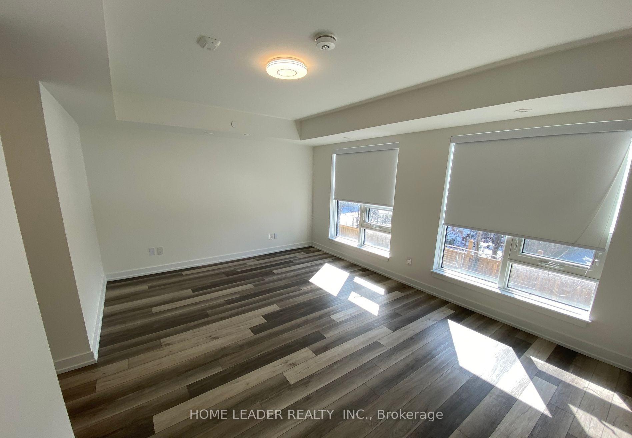
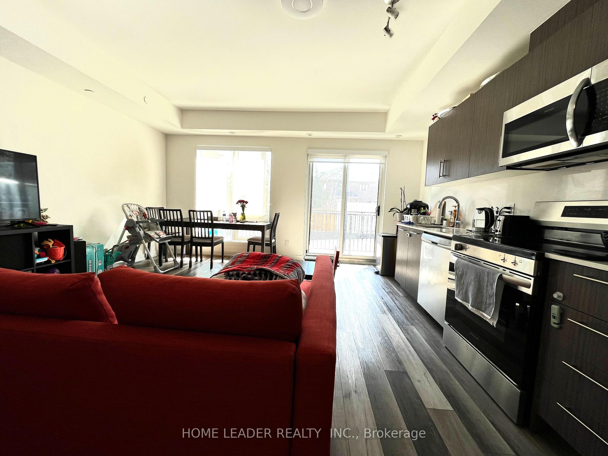














| Stunning Greenwich Village Townhouses in prime North York location.Experience modern living in this 3+1executive townhouse w/ Private Backyard and Rooftop Terrace. Boasting 3 beds and 3 baths (1640Sf + 365 Sf Backyard + 262 Sf Private Rooftop Terrace), 2nd Floor Primary Bedroom With Walk-in Closet & Upgraded 4pc Ensuite Bath and Laundry, 3rd Floor Has 2 Bedrooms With 4 pc Bath & a Den. Close to Yorkdale Mall, Highway 401, TTC, Sheppard West Subway Station,Schools, Grocery, Banks, Costco, Home Depot, Bestbuy, Restaurants, Park And Much More! 1 Parking Space and 1 locker Included.No Pets Or Smokers, AAA Tenants |
| Price | $3,875 |
| Taxes: | $0.00 |
| Occupancy: | Tenant |
| Address: | 861 Sheppard Aven West , Toronto, M3H 0E9, Toronto |
| Postal Code: | M3H 0E9 |
| Province/State: | Toronto |
| Directions/Cross Streets: | Sheppard Ave W / Wilson Height |
| Level/Floor | Room | Length(ft) | Width(ft) | Descriptions | |
| Room 1 | Main | Living Ro | 18.01 | 16.6 | 3 Pc Bath, Combined w/Kitchen, W/O To Patio |
| Room 2 | Main | Dining Ro | 18.01 | 16.6 | Combined w/Living, Large Window, Open Concept |
| Room 3 | Second | Primary B | 11.09 | 16.6 | 4 Pc Ensuite, Laminate, Walk-In Closet(s) |
| Room 4 | Third | Bedroom 2 | 10.59 | 8.1 | Closet, Laminate |
| Room 5 | Third | Bedroom 3 | 10.59 | 8.1 | Closet, Laminate |
| Room 6 | Third | Den | 9.81 | 8 |
| Washroom Type | No. of Pieces | Level |
| Washroom Type 1 | 3 | Main |
| Washroom Type 2 | 4 | Second |
| Washroom Type 3 | 4 | Third |
| Washroom Type 4 | 0 | |
| Washroom Type 5 | 0 |
| Total Area: | 0.00 |
| Washrooms: | 3 |
| Heat Type: | Forced Air |
| Central Air Conditioning: | Central Air |
| Elevator Lift: | False |
| Although the information displayed is believed to be accurate, no warranties or representations are made of any kind. |
| HOME LEADER REALTY INC. |
- Listing -1 of 0
|
|

Steve D. Sandhu & Harry Sandhu
Realtor
Dir:
416-729-8876
Bus:
905-455-5100
| Book Showing | Email a Friend |
Jump To:
At a Glance:
| Type: | Com - Condo Townhouse |
| Area: | Toronto |
| Municipality: | Toronto C06 |
| Neighbourhood: | Clanton Park |
| Style: | 3-Storey |
| Lot Size: | x 0.00() |
| Approximate Age: | |
| Tax: | $0 |
| Maintenance Fee: | $0 |
| Beds: | 3+1 |
| Baths: | 3 |
| Garage: | 0 |
| Fireplace: | N |
| Air Conditioning: | |
| Pool: |
Locatin Map:

Listing added to your favorite list
Looking for resale homes?

By agreeing to Terms of Use, you will have ability to search up to 308509 listings and access to richer information than found on REALTOR.ca through my website.


