
$628,900
Available - For Sale
Listing ID: X12092772
1151 Lancaster Stre , London East, N5V 2L4, Middlesex

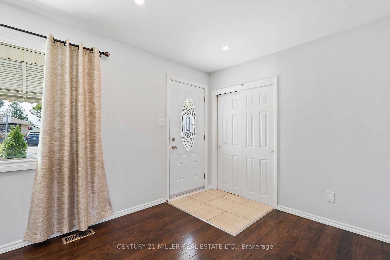
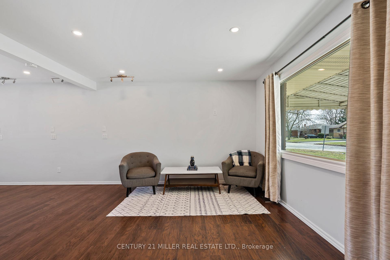
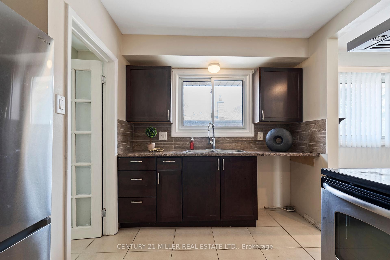
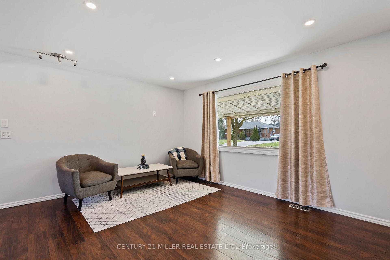
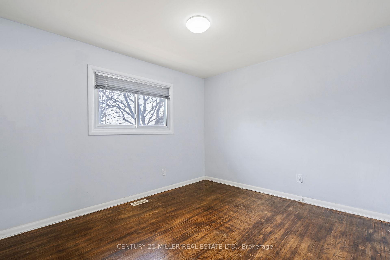
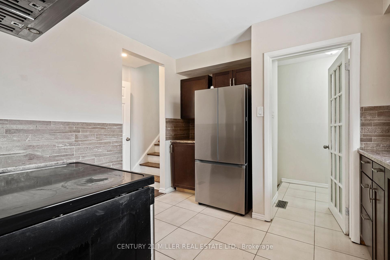
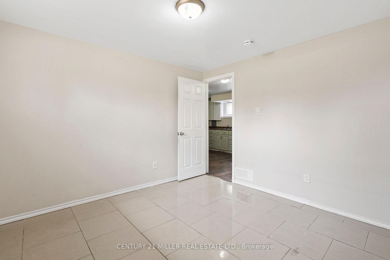
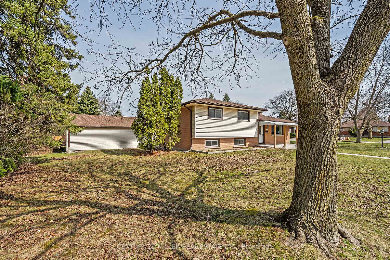
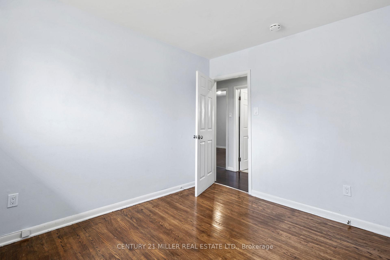
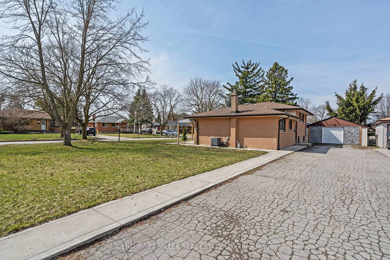
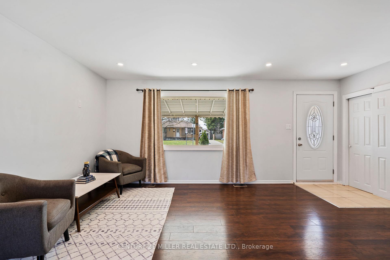
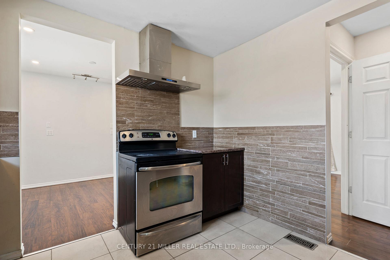
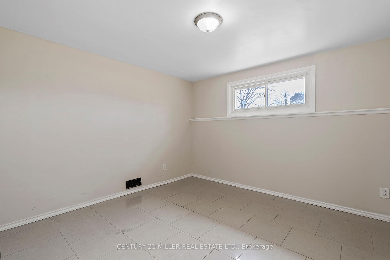
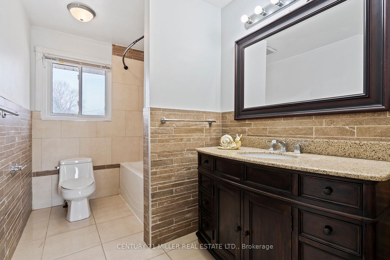
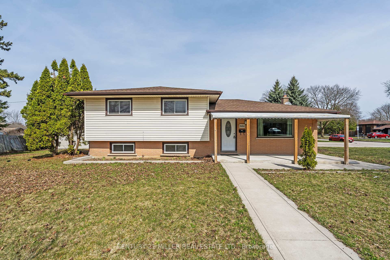
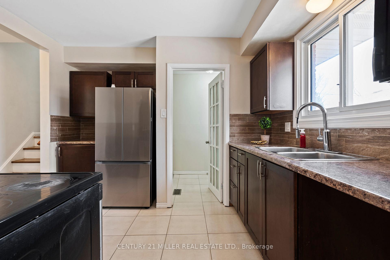
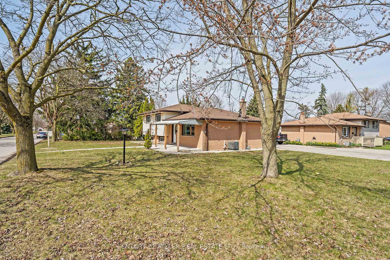
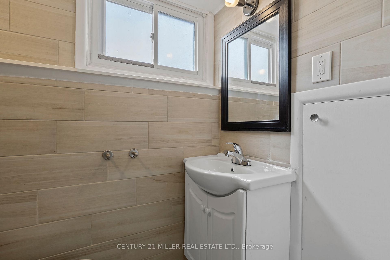
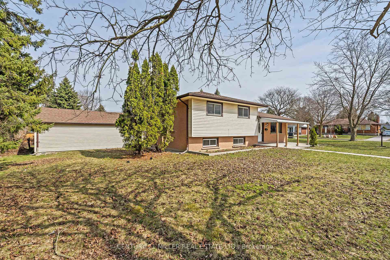
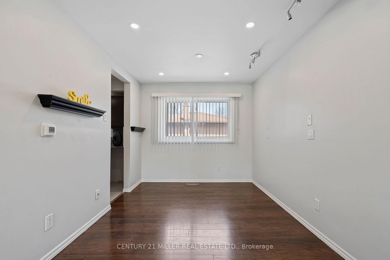
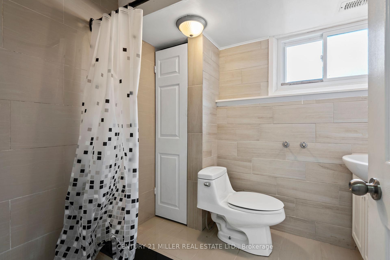
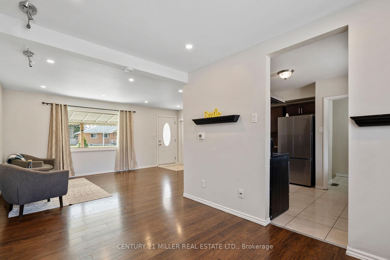
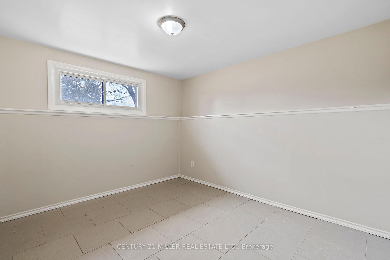
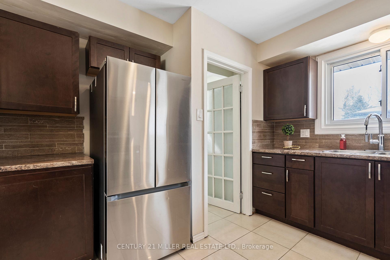
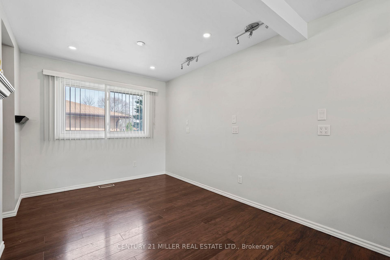
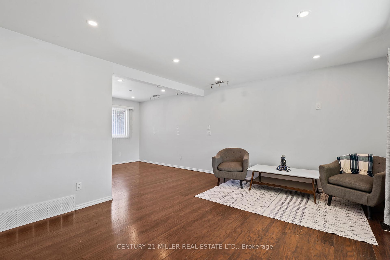
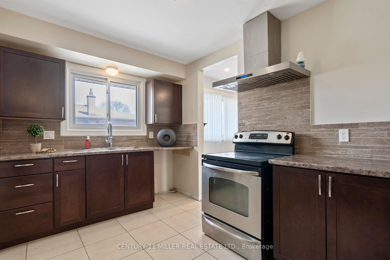
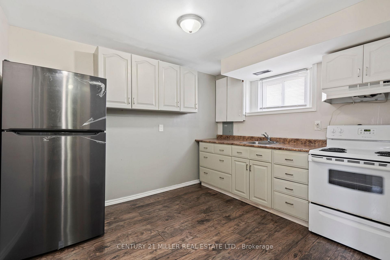
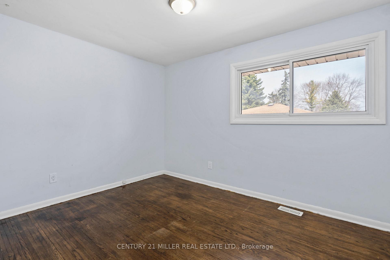
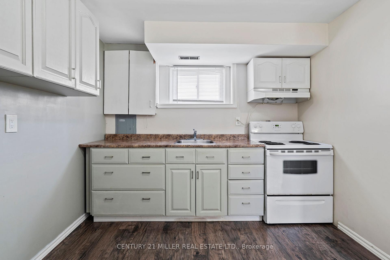
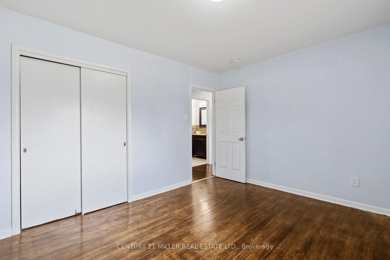
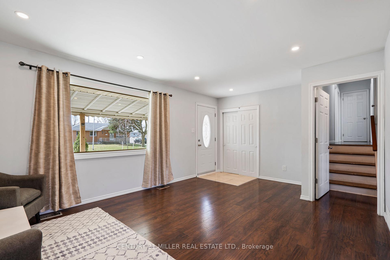
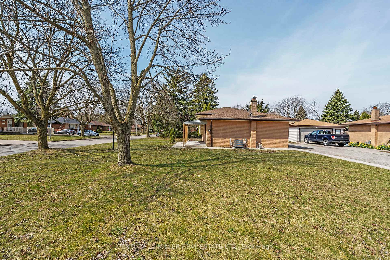
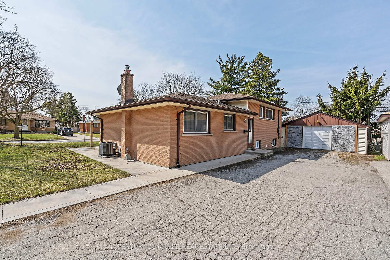



































| MOVE IN READY 3+2 BEDROOMS PLUS 2 BATHS, LOCATED IN THIS PRIME LOCATION OF EAST LONDON, THIS HOME OFFERS 3 LEVEL SIDE SPLIT, SPACIOUS BRIGHT LIVING ROOM, KITCHEN, FLOORING, ROOF AND MOST WINDOWS ARE 5 YEARS OLD. OWNED FURNACE AND AIRCON (2023). LOWER LEVEL HAS 2ND KITCHEN, BIG WINDOWS, AND THIS IS A GREAT INVESTMENT PROPPERTY AS IT HAS SIDE ENTRANCE FOR A POTENTIAL RENTAL INCOME. FIRE INSPECTION PASSED LAST JANUARY 2025. 7 CARS CAN PARK IN THE DRIVEWAY, MINUTE DRIVE TO FANSHAWE COLLEGE, PUBLIC TRANSIT, SHOPPING AND ACCESS TO HIGHWAY. |
| Price | $628,900 |
| Taxes: | $4184.52 |
| Occupancy: | Vacant |
| Address: | 1151 Lancaster Stre , London East, N5V 2L4, Middlesex |
| Directions/Cross Streets: | Goldwick and Lancaster |
| Rooms: | 7 |
| Bedrooms: | 5 |
| Bedrooms +: | 0 |
| Family Room: | F |
| Basement: | Separate Ent, Full |
| Level/Floor | Room | Length(ft) | Width(ft) | Descriptions | |
| Room 1 | Main | Living Ro | 17.81 | 12.14 | |
| Room 2 | Main | Kitchen | 11.02 | 11.12 | |
| Room 3 | Main | Dining Ro | 8.89 | 11.15 | |
| Room 4 | Main | Laundry | 6.04 | 5.28 | |
| Room 5 | Second | Bedroom | 12.46 | 10 | |
| Room 6 | Second | Bedroom 2 | 11.84 | 10.82 | |
| Room 7 | Second | Bedroom 3 | 8.63 | 10 | |
| Room 8 | Second | Bathroom | 5.61 | 10.79 | 3 Pc Bath |
| Room 9 | Lower | Bedroom | 9.91 | 10.89 | |
| Room 10 | Lower | Bedroom 2 | 11.22 | 10.89 | |
| Room 11 | Lower | Kitchen | 9.51 | 10.79 | |
| Room 12 | Lower | Bathroom | 8.17 | 6.56 |
| Washroom Type | No. of Pieces | Level |
| Washroom Type 1 | 3 | |
| Washroom Type 2 | 0 | |
| Washroom Type 3 | 0 | |
| Washroom Type 4 | 0 | |
| Washroom Type 5 | 0 | |
| Washroom Type 6 | 3 | |
| Washroom Type 7 | 0 | |
| Washroom Type 8 | 0 | |
| Washroom Type 9 | 0 | |
| Washroom Type 10 | 0 |
| Total Area: | 0.00 |
| Property Type: | Detached |
| Style: | 2-Storey |
| Exterior: | Concrete Block, Brick |
| Garage Type: | Detached |
| (Parking/)Drive: | Private |
| Drive Parking Spaces: | 7 |
| Park #1 | |
| Parking Type: | Private |
| Park #2 | |
| Parking Type: | Private |
| Pool: | None |
| Approximatly Square Footage: | 700-1100 |
| CAC Included: | N |
| Water Included: | N |
| Cabel TV Included: | N |
| Common Elements Included: | N |
| Heat Included: | N |
| Parking Included: | N |
| Condo Tax Included: | N |
| Building Insurance Included: | N |
| Fireplace/Stove: | N |
| Heat Type: | Forced Air |
| Central Air Conditioning: | Central Air |
| Central Vac: | N |
| Laundry Level: | Syste |
| Ensuite Laundry: | F |
| Sewers: | Sewer |
$
%
Years
This calculator is for demonstration purposes only. Always consult a professional
financial advisor before making personal financial decisions.
| Although the information displayed is believed to be accurate, no warranties or representations are made of any kind. |
| CENTURY 21 MILLER REAL ESTATE LTD. |
- Listing -1 of 0
|
|

Steve D. Sandhu & Harry Sandhu
Realtor
Dir:
416-729-8876
Bus:
905-455-5100
| Book Showing | Email a Friend |
Jump To:
At a Glance:
| Type: | Freehold - Detached |
| Area: | Middlesex |
| Municipality: | London East |
| Neighbourhood: | East D |
| Style: | 2-Storey |
| Lot Size: | x 125.00(Feet) |
| Approximate Age: | |
| Tax: | $4,184.52 |
| Maintenance Fee: | $0 |
| Beds: | 5 |
| Baths: | 2 |
| Garage: | 0 |
| Fireplace: | N |
| Air Conditioning: | |
| Pool: | None |
Locatin Map:
Payment Calculator:

Listing added to your favorite list
Looking for resale homes?

By agreeing to Terms of Use, you will have ability to search up to 308509 listings and access to richer information than found on REALTOR.ca through my website.


