
$1,975,000
Available - For Sale
Listing ID: W12131637
4 Tecumseth Aven , Mississauga, L5G 1K6, Peel
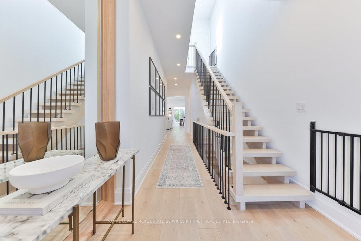
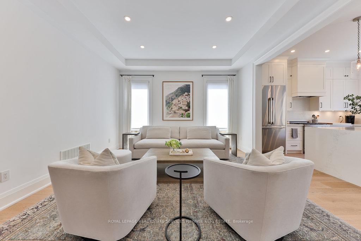
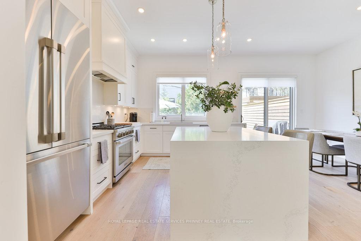
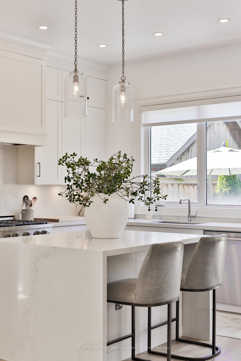
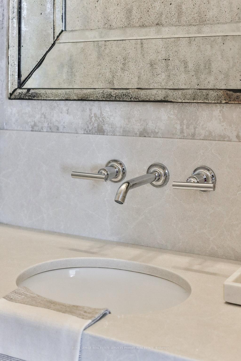
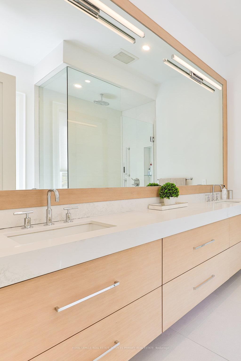
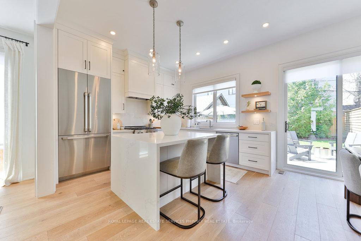
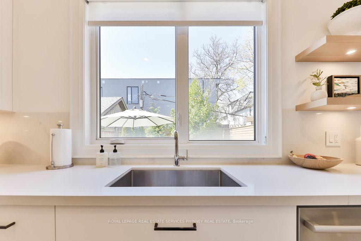
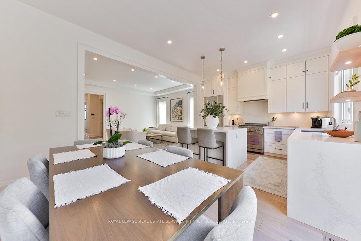
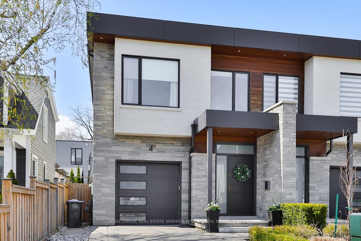
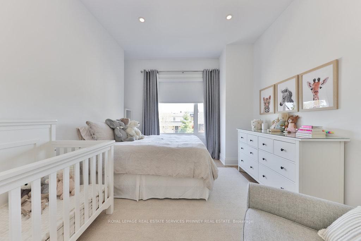
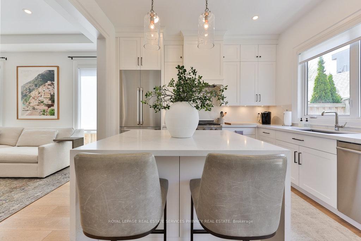
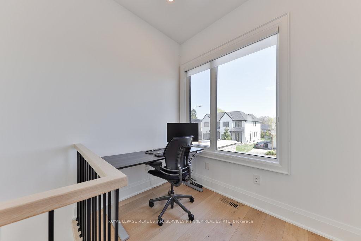
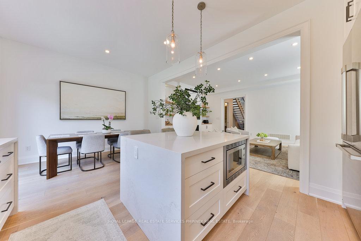
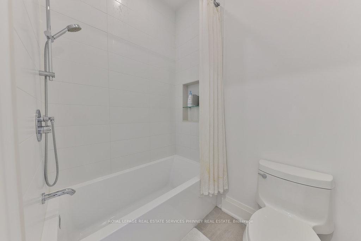
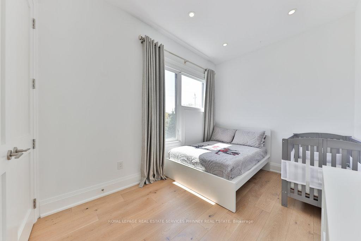
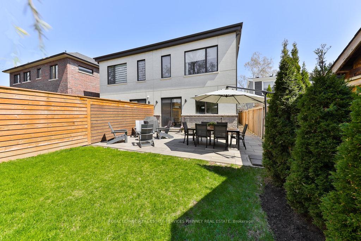
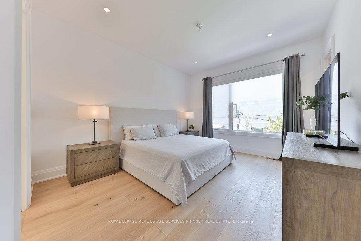
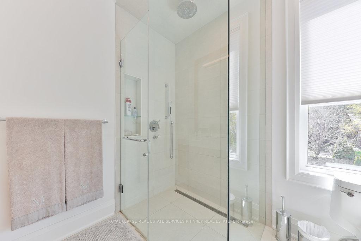
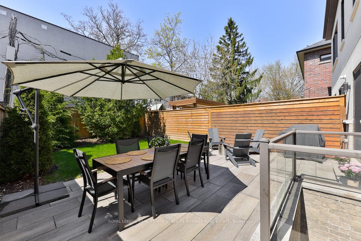
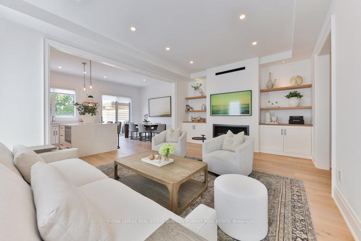
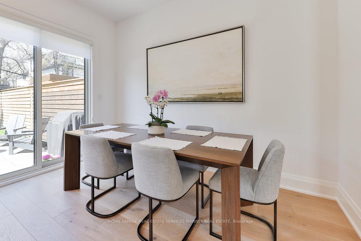
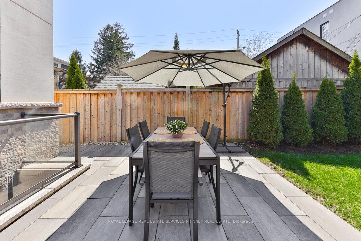
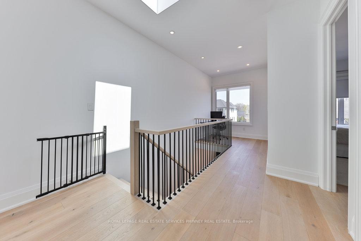
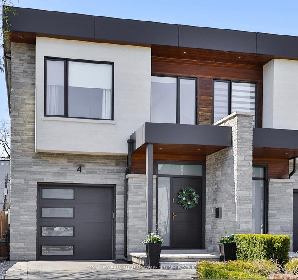
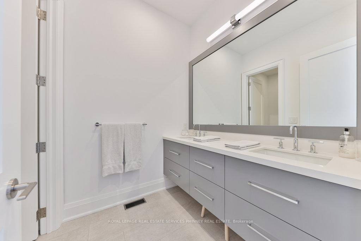
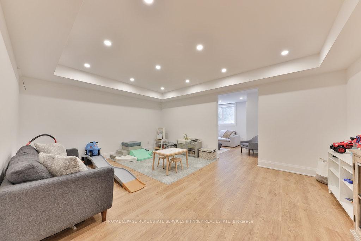
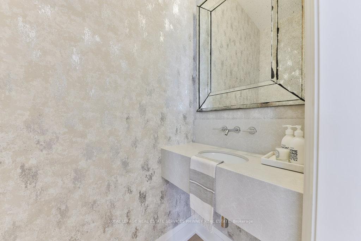
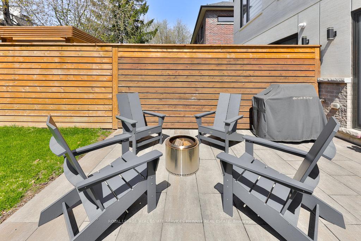
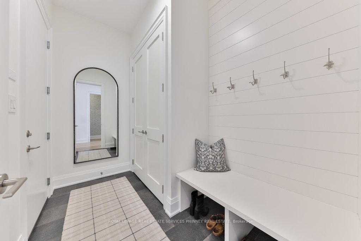
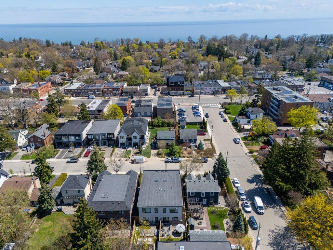
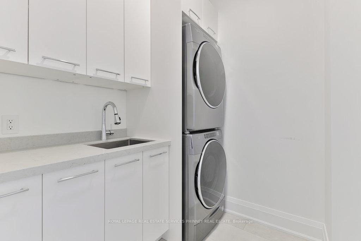
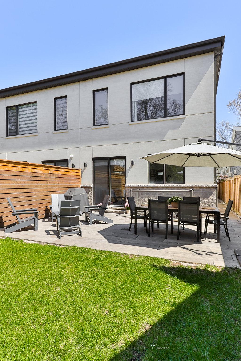
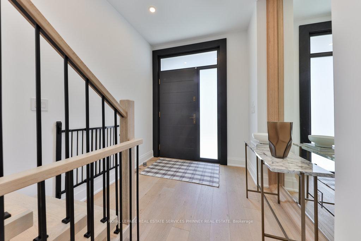
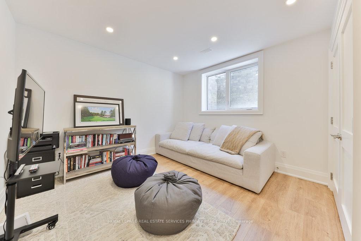

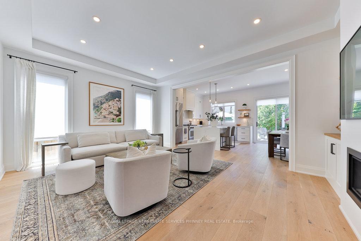
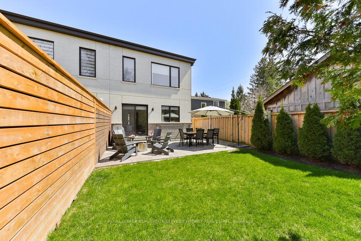
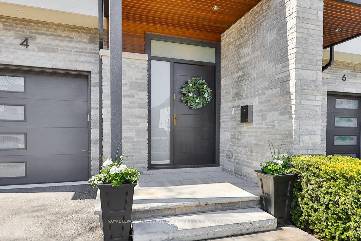
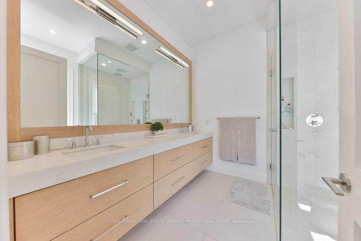
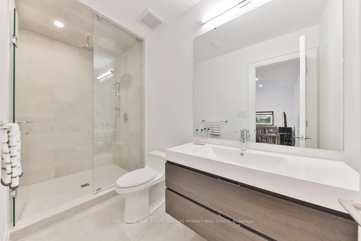
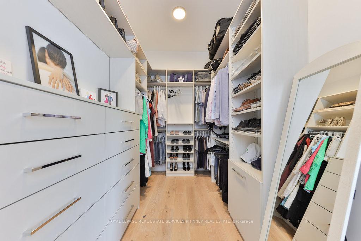










































| Tucked away on a peaceful street in one of Port Credits most sought-after pockets, this exceptional custom-built residence blends luxury living with an unbeatable location just a short stroll to the lake, charming shops, cozy cafés, restaurants, and top-tier schools including Mentor College. Easy access to the GO station and the QEW to make commuting a breeze.Step through a showstopping imported European front door and into a sun-soaked main floor that instantly impresses with soaring 10-ft ceilings, wide-plank hardwood floors, elegant pot lighting, and a seamless open-concept layout. The stylish family room is anchored by a sleek linear gas fireplace and flanked by bespoke Chervin-built shelving.The adjacent chef-inspired kitchen, also by Chervin, is a true showpiece ft sleek white cabinetry, maple soft-close drawers, a statement quartz waterfall island, and a single-slab quartz backsplash. Premium S/S appliances including a built-in Dacor refrigerator, Dacor gas range, and a brand-new Bosch dishwasher. A sunny breakfast area opens onto a private backyard retreat complete with a patio and gas BBQ hookup. Perfect for entertaining. Rounding out the main floor is a beautifully designed mudroom, ft a custom-built bench and a charming shiplap accent wall, an ideal space for keeping a busy family's comings and goings organized in style.Upstairs, 10ft ceilings continue. Second-floor laundry adds convenience. Spacious bedrooms provide comfort and style. The primary suite is a serene sanctuary with a custom walk-in closet and a spa-like 4-piece ensuite boasting heated floors. A luxurious 5pc main bathroom with double sinks and heated floors serves the additional bedrooms. The finished lower level offers flexible living space with a large recreation room already prewired for surround sound ideal for a future home theatre. A bright additional bedroom and a stunning 3-piece ensuite round out this level.The lower level is roughed in for heated floors. |
| Price | $1,975,000 |
| Taxes: | $8767.17 |
| Occupancy: | Owner |
| Address: | 4 Tecumseth Aven , Mississauga, L5G 1K6, Peel |
| Directions/Cross Streets: | Lakeshore Rd E and Cayuga |
| Rooms: | 10 |
| Rooms +: | 4 |
| Bedrooms: | 3 |
| Bedrooms +: | 1 |
| Family Room: | F |
| Basement: | Finished |
| Level/Floor | Room | Length(ft) | Width(ft) | Descriptions | |
| Room 1 | Main | Living Ro | 14.24 | 19.75 | |
| Room 2 | Main | Kitchen | 12.4 | 11.25 | |
| Room 3 | Main | Dining Ro | 12.4 | 8.33 | |
| Room 4 | Second | Bedroom | 14.76 | 12.76 | |
| Room 5 | Second | Bedroom | 17.09 | 12.17 | |
| Room 6 | Second | Bedroom | 14.99 | 8.92 | |
| Room 7 | Second | Laundry | 6.43 | 9.91 | |
| Room 8 | Lower | Bedroom | 12.07 | 13.84 | |
| Room 9 | Lower | Recreatio | 14.24 | 18.99 |
| Washroom Type | No. of Pieces | Level |
| Washroom Type 1 | 2 | Main |
| Washroom Type 2 | 4 | Second |
| Washroom Type 3 | 5 | Second |
| Washroom Type 4 | 3 | Lower |
| Washroom Type 5 | 0 |
| Total Area: | 0.00 |
| Approximatly Age: | 6-15 |
| Property Type: | Semi-Detached |
| Style: | 2-Storey |
| Exterior: | Concrete, Stone |
| Garage Type: | Attached |
| (Parking/)Drive: | Private |
| Drive Parking Spaces: | 2 |
| Park #1 | |
| Parking Type: | Private |
| Park #2 | |
| Parking Type: | Private |
| Pool: | None |
| Approximatly Age: | 6-15 |
| Approximatly Square Footage: | 2000-2500 |
| Property Features: | Lake/Pond, Marina |
| CAC Included: | N |
| Water Included: | N |
| Cabel TV Included: | N |
| Common Elements Included: | N |
| Heat Included: | N |
| Parking Included: | N |
| Condo Tax Included: | N |
| Building Insurance Included: | N |
| Fireplace/Stove: | Y |
| Heat Type: | Forced Air |
| Central Air Conditioning: | Central Air |
| Central Vac: | Y |
| Laundry Level: | Syste |
| Ensuite Laundry: | F |
| Sewers: | Sewer |
$
%
Years
This calculator is for demonstration purposes only. Always consult a professional
financial advisor before making personal financial decisions.
| Although the information displayed is believed to be accurate, no warranties or representations are made of any kind. |
| ROYAL LEPAGE REAL ESTATE SERVICES PHINNEY REAL ESTATE |
- Listing -1 of 0
|
|

Steve D. Sandhu & Harry Sandhu
Realtor
Dir:
416-729-8876
Bus:
905-455-5100
| Virtual Tour | Book Showing | Email a Friend |
Jump To:
At a Glance:
| Type: | Freehold - Semi-Detached |
| Area: | Peel |
| Municipality: | Mississauga |
| Neighbourhood: | Port Credit |
| Style: | 2-Storey |
| Lot Size: | x 114.91(Feet) |
| Approximate Age: | 6-15 |
| Tax: | $8,767.17 |
| Maintenance Fee: | $0 |
| Beds: | 3+1 |
| Baths: | 4 |
| Garage: | 0 |
| Fireplace: | Y |
| Air Conditioning: | |
| Pool: | None |
Locatin Map:
Payment Calculator:

Listing added to your favorite list
Looking for resale homes?

By agreeing to Terms of Use, you will have ability to search up to 308509 listings and access to richer information than found on REALTOR.ca through my website.


