
$1,375,000
Available - For Sale
Listing ID: X12130402
29 Elliott Driv , Selwyn, K9J 6X4, Peterborough
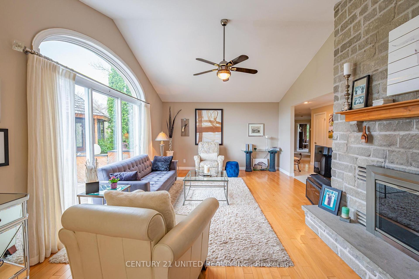
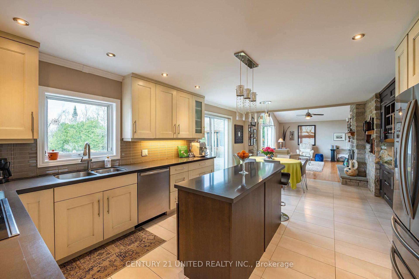
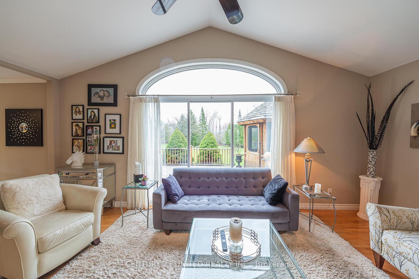
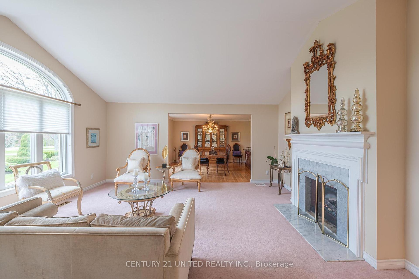
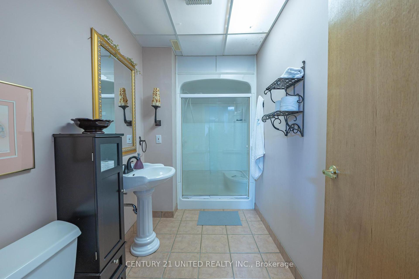
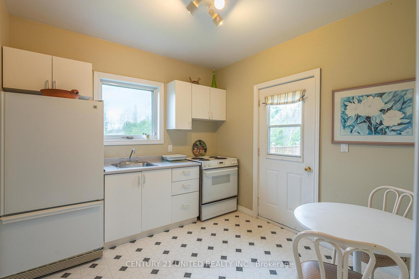
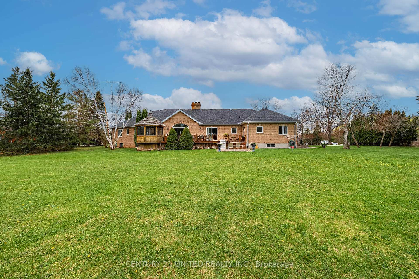
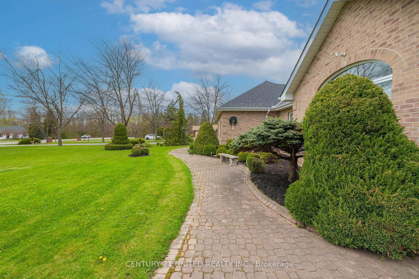
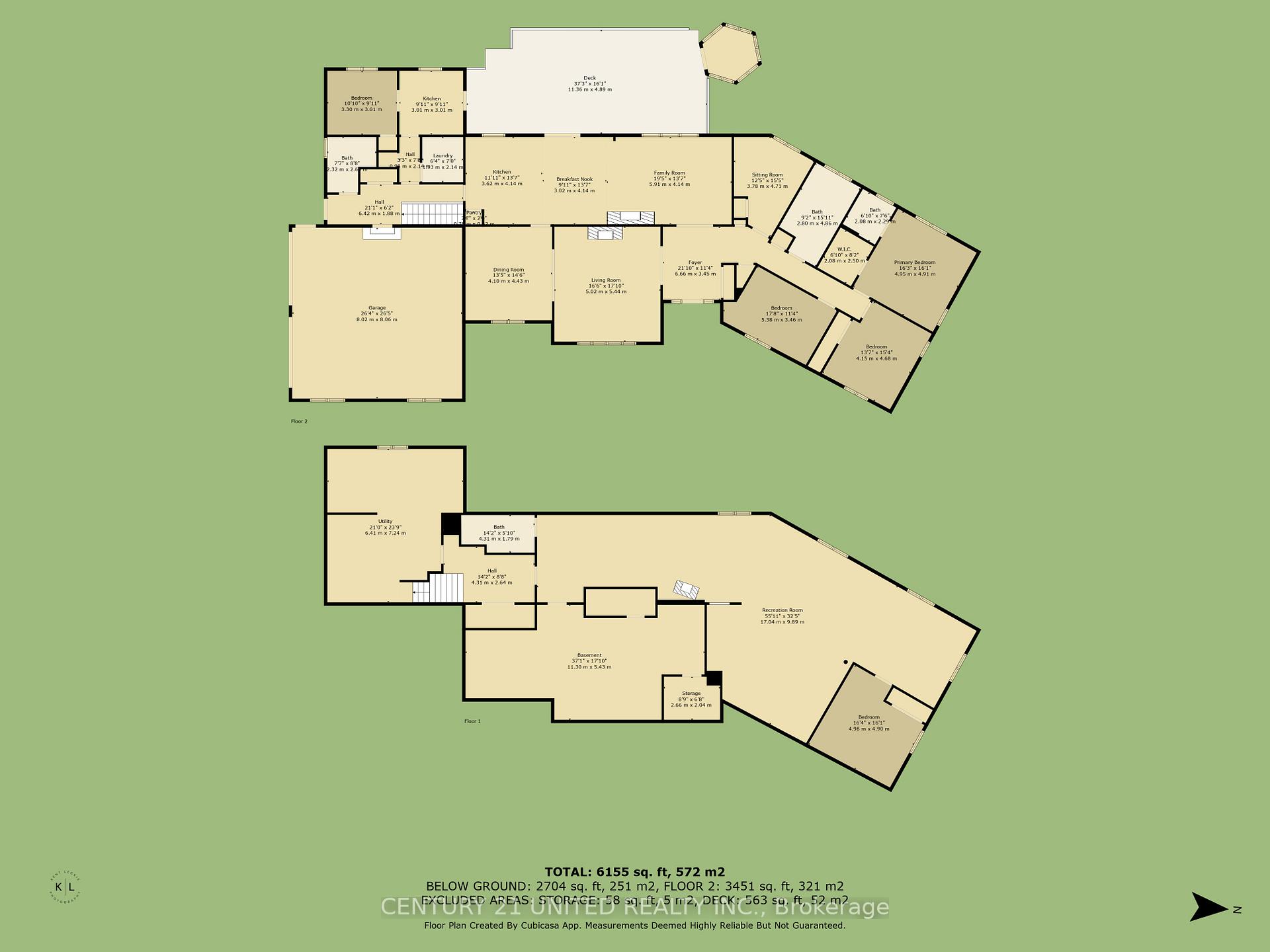
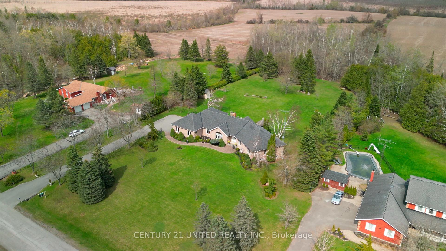
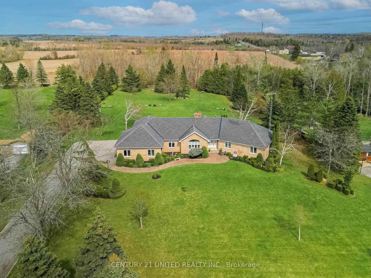
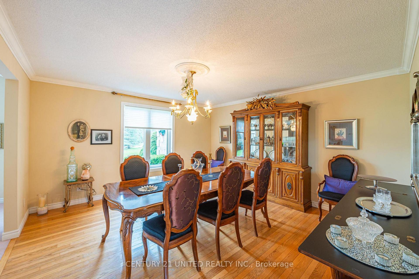
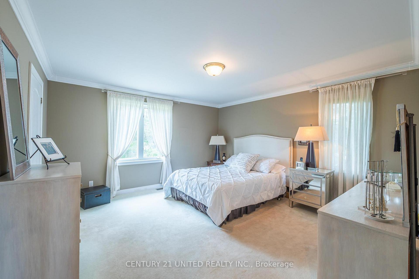
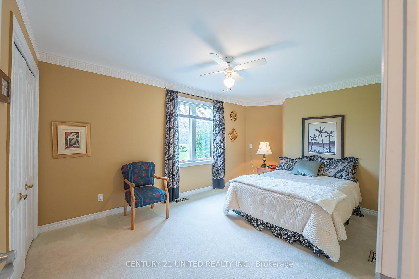
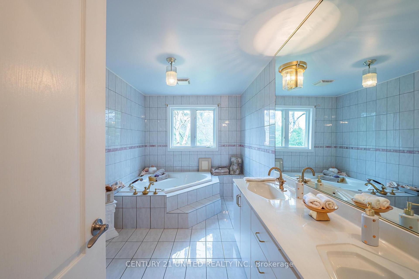
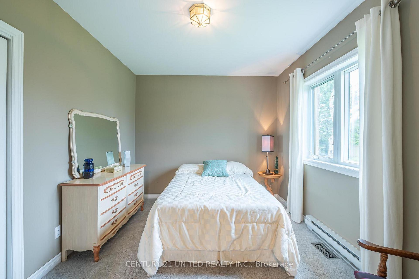
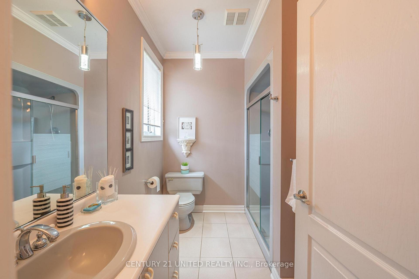
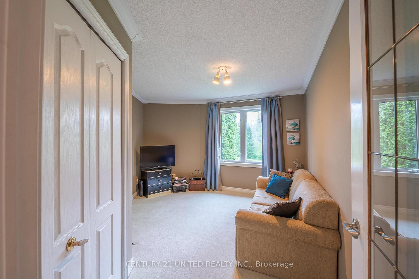
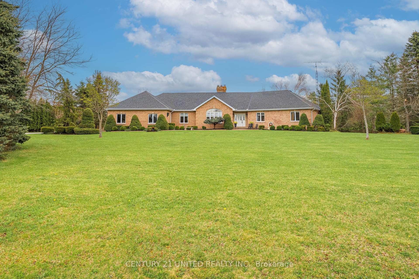
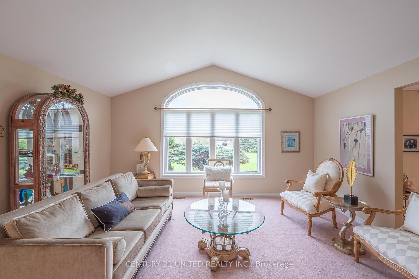
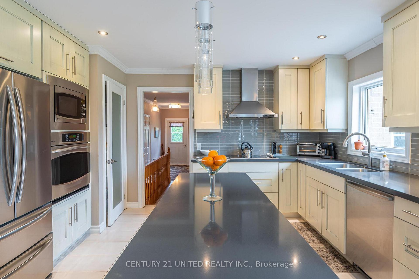
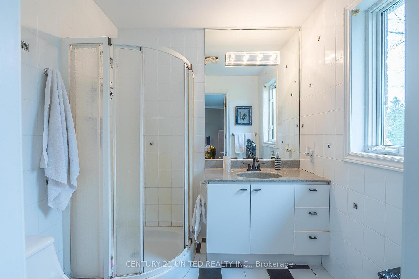
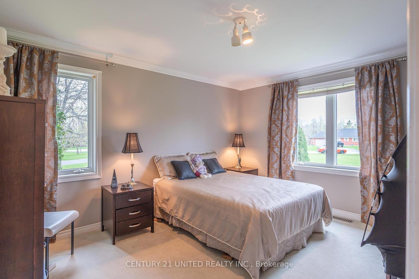
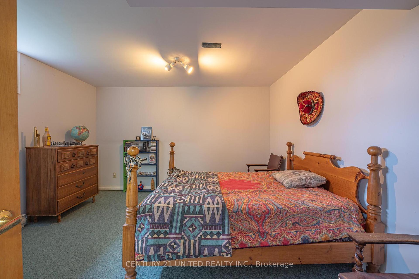
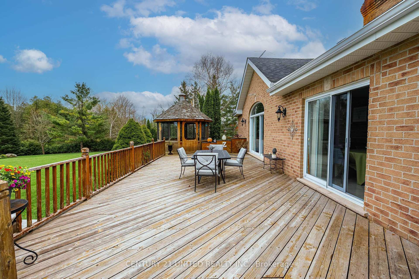
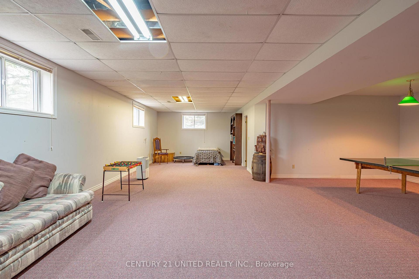
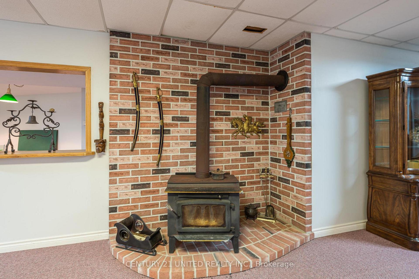
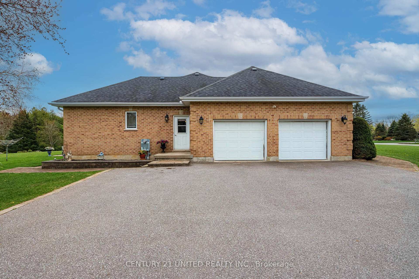
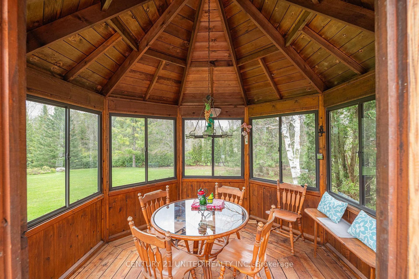

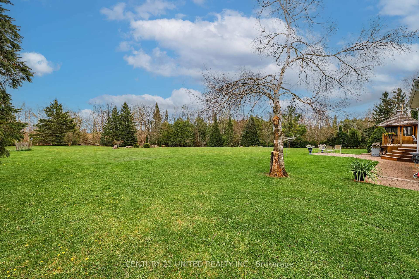
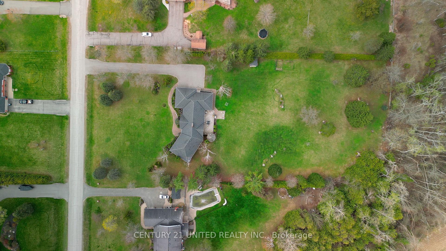
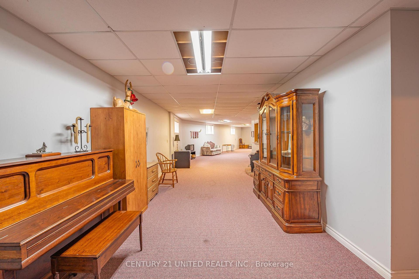
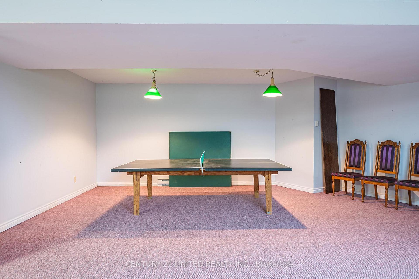


































| SPRAWLING ESTATE ON 2 ACRES! Over 3,400 sqft on the main floor! 5+1 bedroom all-brick bungalow nestled on a quiet, 2-acre lot in a highly sought-after estate subdivision. This custom-built home features five massive main-floor bedrooms, three full bathrooms, a partially finished basement, and an attached 2-car garage. The property offers privacy, peacefulness, and plenty of room to roam, relax, or gather -- perfect for family activities, outdoor play, or entertaining guests. Ideally located just minutes from local amenities, scenic trails, and community conveniences, with easy access to major routes for commuters. This property offers a space and seclusion that's nearly impossible to find this close to the city. This rare opportunity won't last, book your private showing today! |
| Price | $1,375,000 |
| Taxes: | $2728.73 |
| Occupancy: | Owner |
| Address: | 29 Elliott Driv , Selwyn, K9J 6X4, Peterborough |
| Acreage: | 2-4.99 |
| Directions/Cross Streets: | ELLIOTT DR X PARKHILL RD W |
| Rooms: | 14 |
| Bedrooms: | 5 |
| Bedrooms +: | 1 |
| Family Room: | T |
| Basement: | Full, Partially Fi |
| Level/Floor | Room | Length(ft) | Width(ft) | Descriptions | |
| Room 1 | Main | Family Ro | 19.38 | 13.58 | Fireplace |
| Room 2 | Main | Breakfast | 9.87 | 13.58 | W/O To Deck |
| Room 3 | Main | Kitchen | 11.87 | 13.58 | |
| Room 4 | Main | Living Ro | 16.47 | 17.84 | Fireplace |
| Room 5 | Main | Dining Ro | 13.45 | 14.53 | |
| Room 6 | Main | Kitchen | 9.87 | 9.87 | W/O To Deck |
| Room 7 | Main | Primary B | 16.24 | 16.1 | Walk-In Closet(s), 3 Pc Ensuite |
| Room 8 | Main | Bedroom 2 | 13.61 | 15.35 | |
| Room 9 | Main | Bedroom 3 | 17.65 | 11.35 | |
| Room 10 | Main | Bedroom 4 | 12.4 | 15.45 | |
| Room 11 | Main | Bedroom 5 | 10.82 | 9.87 | |
| Room 12 | Lower | Recreatio | 55.89 | 32.44 | |
| Room 13 | Lower | Bedroom | 16.33 | 16.07 | |
| Room 14 | Lower | Other | 37.06 | 17.81 | |
| Room 15 | Lower | Utility R | 21.02 | 23.75 |
| Washroom Type | No. of Pieces | Level |
| Washroom Type 1 | 3 | Main |
| Washroom Type 2 | 4 | Main |
| Washroom Type 3 | 3 | Main |
| Washroom Type 4 | 3 | Lower |
| Washroom Type 5 | 0 |
| Total Area: | 0.00 |
| Approximatly Age: | 31-50 |
| Property Type: | Detached |
| Style: | Bungalow |
| Exterior: | Brick |
| Garage Type: | Attached |
| (Parking/)Drive: | Private Do |
| Drive Parking Spaces: | 6 |
| Park #1 | |
| Parking Type: | Private Do |
| Park #2 | |
| Parking Type: | Private Do |
| Pool: | None |
| Approximatly Age: | 31-50 |
| Approximatly Square Footage: | 3000-3500 |
| Property Features: | Golf, Hospital |
| CAC Included: | N |
| Water Included: | N |
| Cabel TV Included: | N |
| Common Elements Included: | N |
| Heat Included: | N |
| Parking Included: | N |
| Condo Tax Included: | N |
| Building Insurance Included: | N |
| Fireplace/Stove: | Y |
| Heat Type: | Forced Air |
| Central Air Conditioning: | None |
| Central Vac: | N |
| Laundry Level: | Syste |
| Ensuite Laundry: | F |
| Sewers: | Septic |
| Utilities-Cable: | A |
| Utilities-Hydro: | Y |
$
%
Years
This calculator is for demonstration purposes only. Always consult a professional
financial advisor before making personal financial decisions.
| Although the information displayed is believed to be accurate, no warranties or representations are made of any kind. |
| CENTURY 21 UNITED REALTY INC. |
- Listing -1 of 0
|
|

Steve D. Sandhu & Harry Sandhu
Realtor
Dir:
416-729-8876
Bus:
905-455-5100
| Virtual Tour | Book Showing | Email a Friend |
Jump To:
At a Glance:
| Type: | Freehold - Detached |
| Area: | Peterborough |
| Municipality: | Selwyn |
| Neighbourhood: | Selwyn |
| Style: | Bungalow |
| Lot Size: | x 446.39(Feet) |
| Approximate Age: | 31-50 |
| Tax: | $2,728.73 |
| Maintenance Fee: | $0 |
| Beds: | 5+1 |
| Baths: | 4 |
| Garage: | 0 |
| Fireplace: | Y |
| Air Conditioning: | |
| Pool: | None |
Locatin Map:
Payment Calculator:

Listing added to your favorite list
Looking for resale homes?

By agreeing to Terms of Use, you will have ability to search up to 308509 listings and access to richer information than found on REALTOR.ca through my website.


