
$1,498,000
Available - For Sale
Listing ID: N12097570
452 D'arcy Stre , Newmarket, L3Y 1N1, York
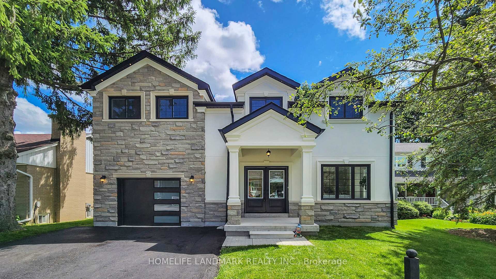
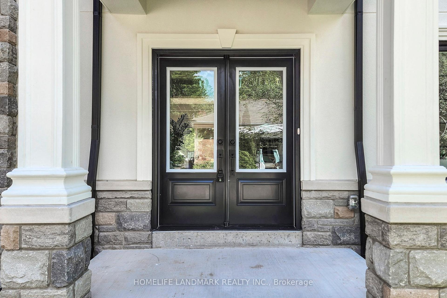
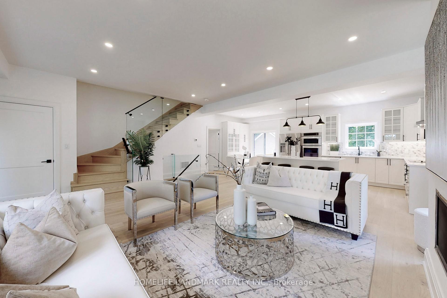
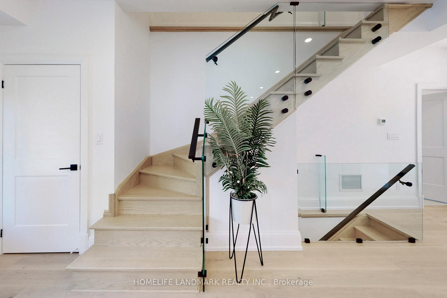
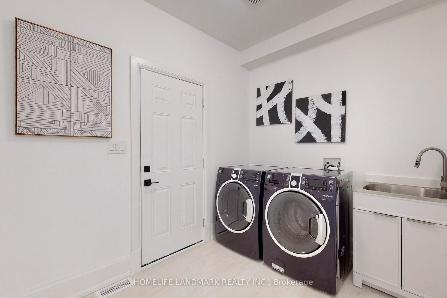
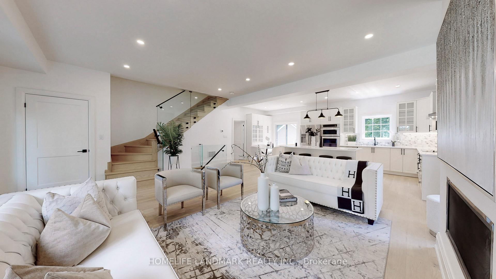
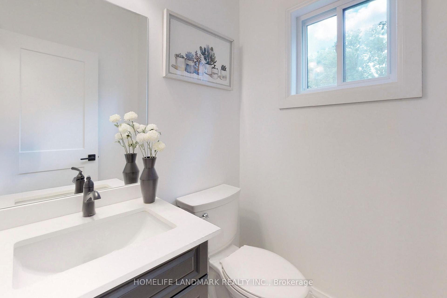
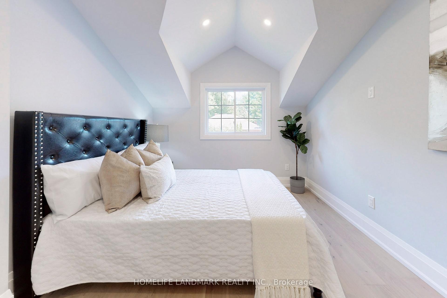
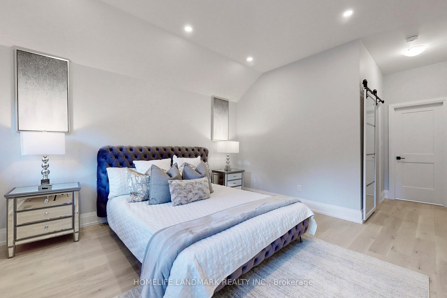
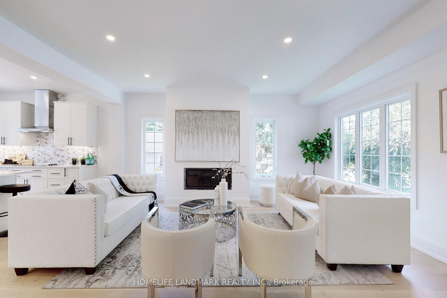
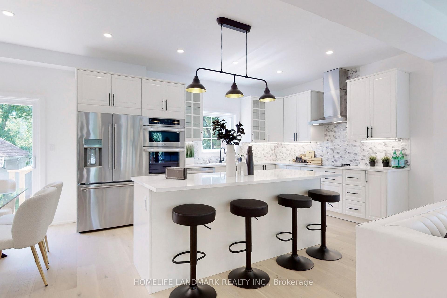
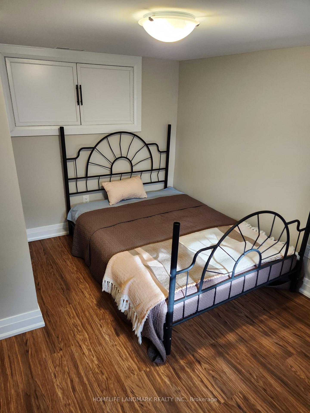
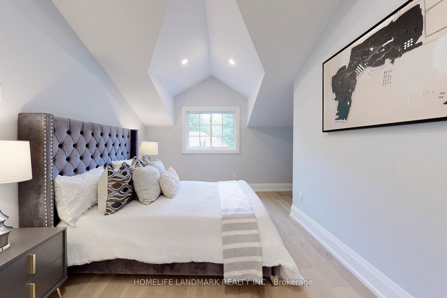
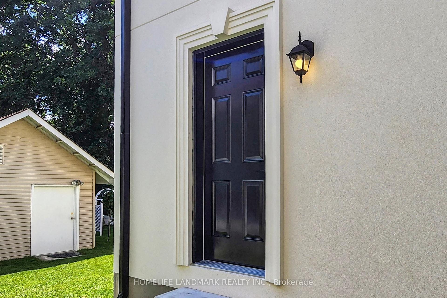
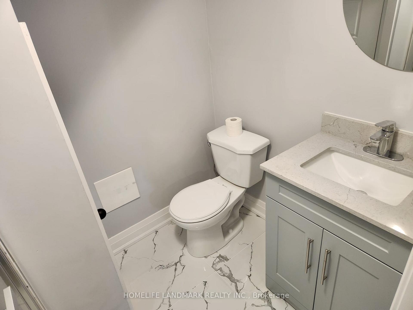
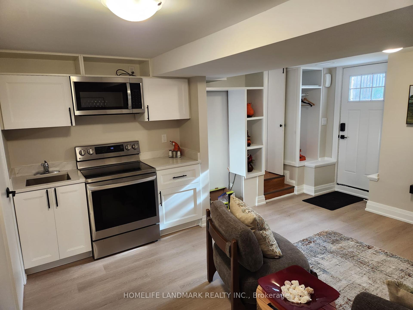

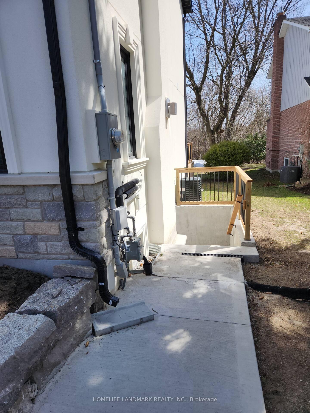
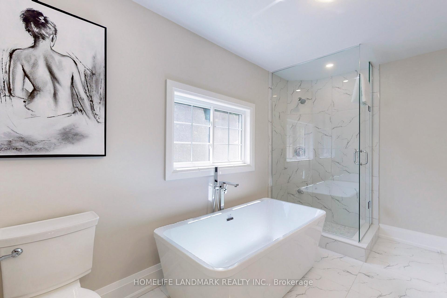
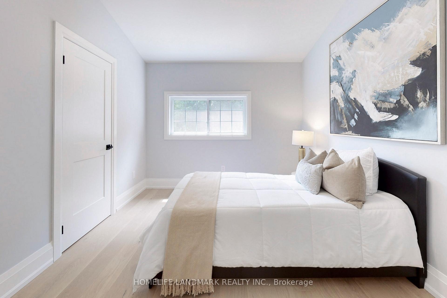
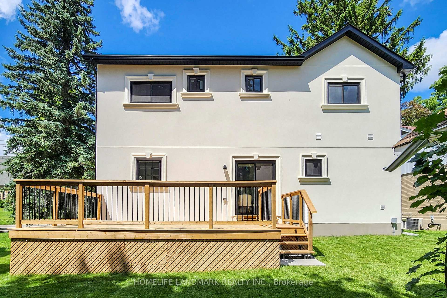
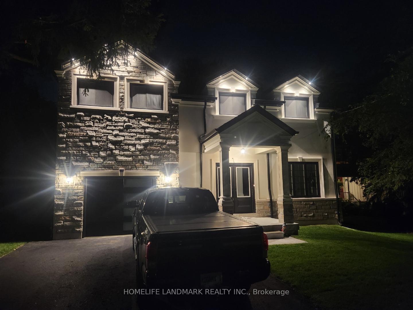
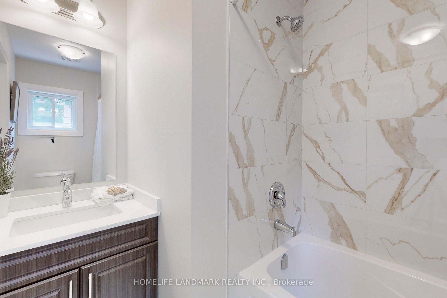
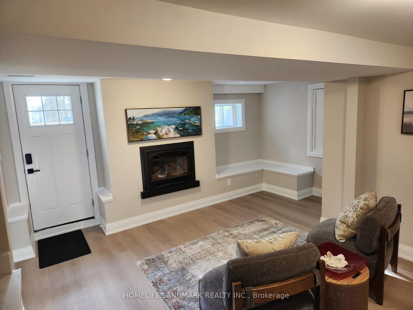
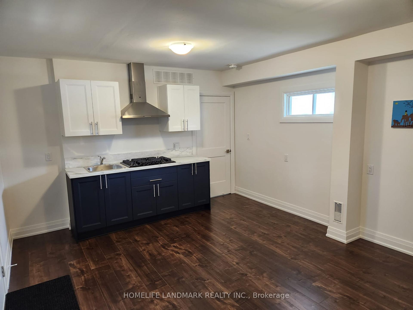
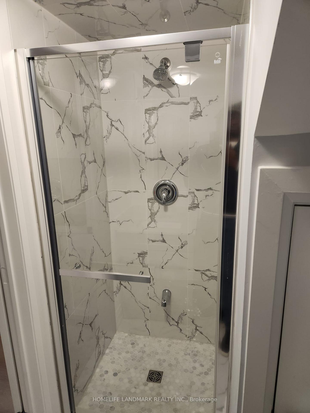
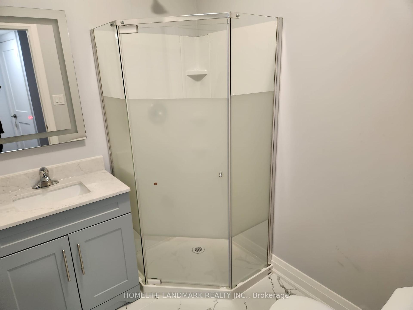
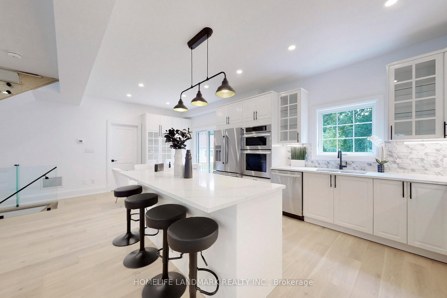




























| Welcome to this beautifully rebuilt detached home nestled on a private, tree-lined ravine lot. Featuring soaring 9-foot ceilings on both the main and second levels, this residence exemplifies modern elegance and thoughtful design. Located in a highly desirable neighbourhood, it offers a seamless fusion of contemporary style and premium craftsmanshipan ideal sanctuary for your family.Step into a sun-drenched, open-concept main floor with sleek hardwood flooring and elegant oak staircases accented by glass railings. The layout is designed for both easy living and exceptional entertaining. The gourmet kitchen boasts premium stainless steel appliances, quartz countertops, generous storage, and a stylish islandperfect for casual mornings or lively gatherings.The luxurious principal retreat offers a spa-inspired ensuite, vaulted ceilings, a spacious bedroom, and a walk-in customizable closet. Three additional sizeable bedrooms feature built-in customizable closets, including one with its own ensuite, while the others share a beautifully appointed main bathroom.Maximize your investment with a fully finished basement apartment featuring above-grade windows and a separate laundry area ideal for rental income or multi-generational living. As a bonus, enjoy a fully equipped guest house with kitchen, washroom and laundry, separate heating and air conditioning perfect for extended family or visitors. |
| Price | $1,498,000 |
| Taxes: | $4330.00 |
| Occupancy: | Vacant |
| Address: | 452 D'arcy Stre , Newmarket, L3Y 1N1, York |
| Directions/Cross Streets: | Church/Water |
| Rooms: | 11 |
| Rooms +: | 2 |
| Bedrooms: | 5 |
| Bedrooms +: | 1 |
| Family Room: | T |
| Basement: | Finished |
| Level/Floor | Room | Length(ft) | Width(ft) | Descriptions | |
| Room 1 | Second | Primary B | 12.63 | 7.68 | 5 Pc Ensuite, Walk-In Closet(s) |
| Room 2 | Second | Bedroom 2 | 9.68 | 13.94 | 3 Pc Ensuite, B/I Closet |
| Room 3 | Second | Bedroom 3 | 12.99 | 15.94 | B/I Closet |
| Room 4 | Second | Bedroom 4 | 9.51 | 15.68 | B/I Closet |
| Room 5 | Ground | Bedroom 5 | 16.99 | 12.99 | |
| Room 6 | Basement | 11.97 | 8.99 |
| Washroom Type | No. of Pieces | Level |
| Washroom Type 1 | 5 | Second |
| Washroom Type 2 | 3 | Second |
| Washroom Type 3 | 3 | Second |
| Washroom Type 4 | 2 | Ground |
| Washroom Type 5 | 3 | Ground |
| Total Area: | 0.00 |
| Property Type: | Detached |
| Style: | 2-Storey |
| Exterior: | Stone, Stucco (Plaster) |
| Garage Type: | Built-In |
| (Parking/)Drive: | Private, F |
| Drive Parking Spaces: | 4 |
| Park #1 | |
| Parking Type: | Private, F |
| Park #2 | |
| Parking Type: | Private |
| Park #3 | |
| Parking Type: | Front Yard |
| Pool: | None |
| Approximatly Square Footage: | 2000-2500 |
| CAC Included: | N |
| Water Included: | N |
| Cabel TV Included: | N |
| Common Elements Included: | N |
| Heat Included: | N |
| Parking Included: | N |
| Condo Tax Included: | N |
| Building Insurance Included: | N |
| Fireplace/Stove: | Y |
| Heat Type: | Forced Air |
| Central Air Conditioning: | Central Air |
| Central Vac: | Y |
| Laundry Level: | Syste |
| Ensuite Laundry: | F |
| Sewers: | Sewer |
$
%
Years
This calculator is for demonstration purposes only. Always consult a professional
financial advisor before making personal financial decisions.
| Although the information displayed is believed to be accurate, no warranties or representations are made of any kind. |
| HOMELIFE LANDMARK REALTY INC. |
- Listing -1 of 0
|
|

Steve D. Sandhu & Harry Sandhu
Realtor
Dir:
416-729-8876
Bus:
905-455-5100
| Book Showing | Email a Friend |
Jump To:
At a Glance:
| Type: | Freehold - Detached |
| Area: | York |
| Municipality: | Newmarket |
| Neighbourhood: | Central Newmarket |
| Style: | 2-Storey |
| Lot Size: | x 145.34(Feet) |
| Approximate Age: | |
| Tax: | $4,330 |
| Maintenance Fee: | $0 |
| Beds: | 5+1 |
| Baths: | 5 |
| Garage: | 0 |
| Fireplace: | Y |
| Air Conditioning: | |
| Pool: | None |
Locatin Map:
Payment Calculator:

Listing added to your favorite list
Looking for resale homes?

By agreeing to Terms of Use, you will have ability to search up to 308509 listings and access to richer information than found on REALTOR.ca through my website.


