
$2,349,000
Available - For Sale
Listing ID: N12132439
78 Wyndance Way , Uxbridge, L9P 0B8, Durham
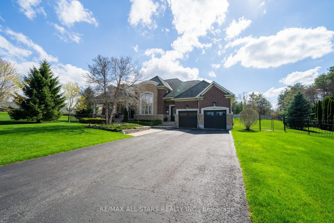
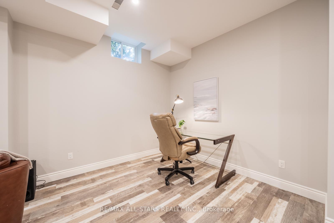
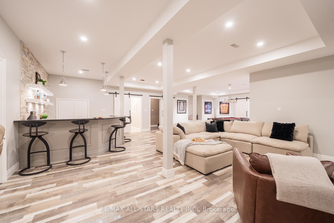
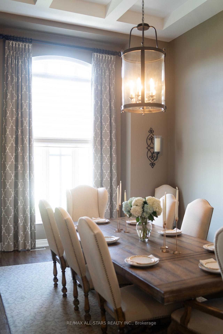
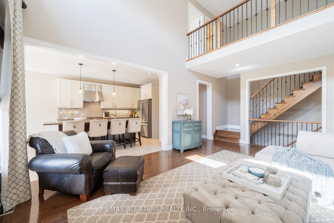
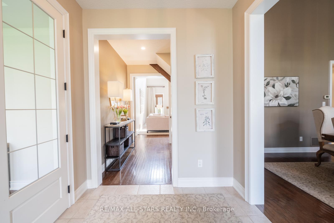
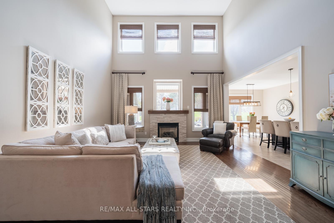
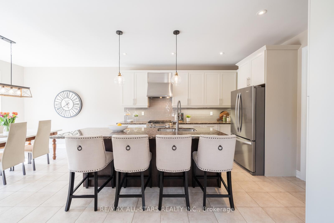
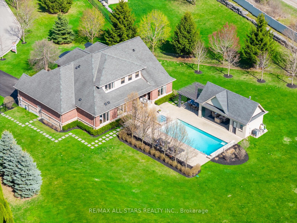
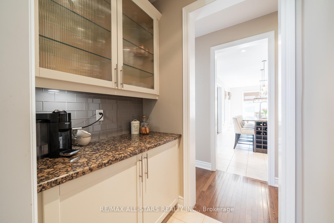
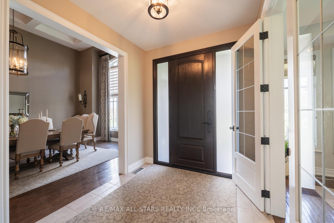
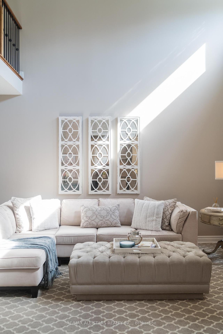
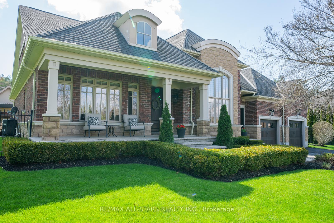
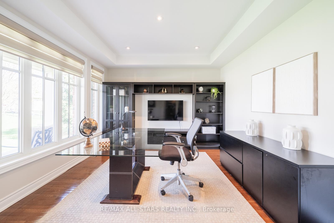
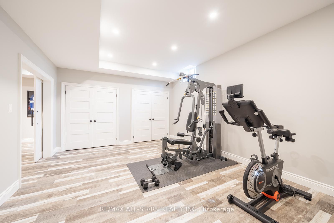
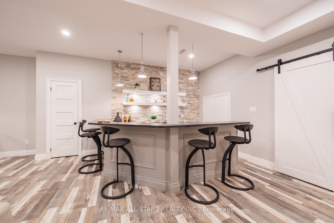
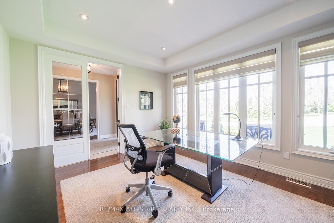
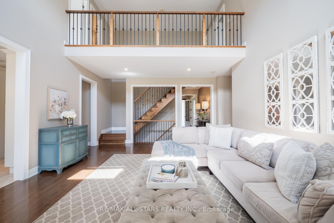

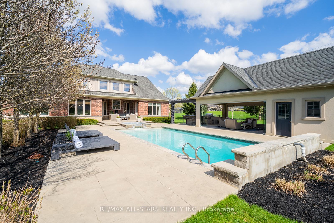
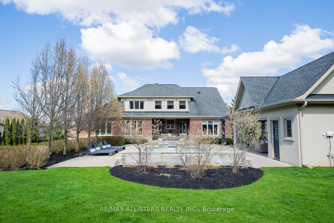
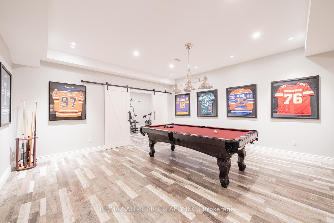
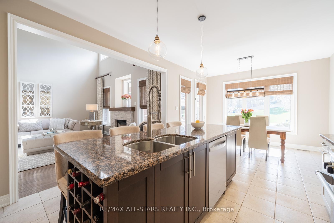
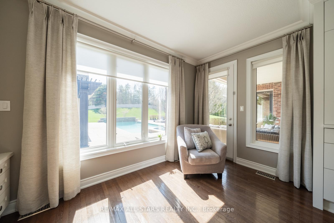
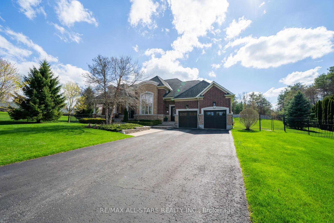
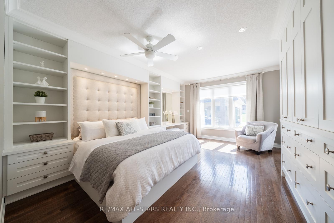
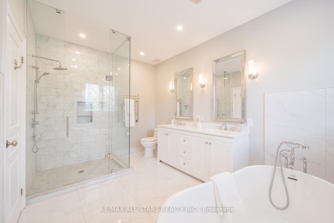
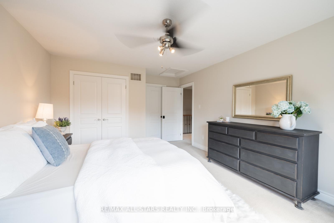
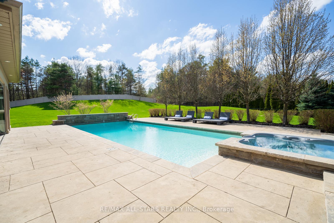
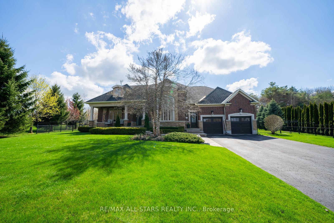
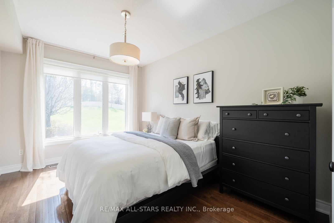
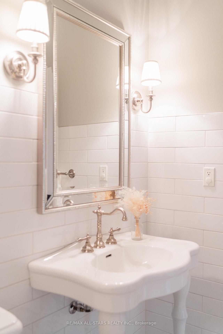

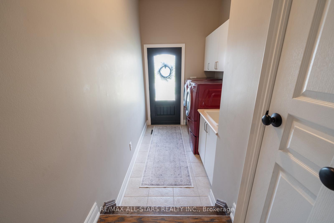

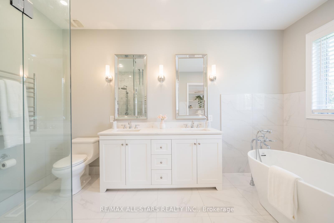
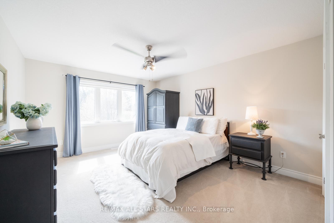
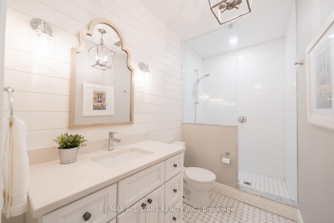
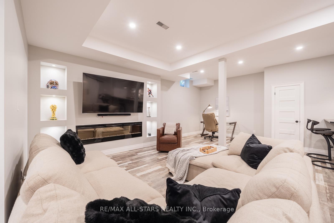
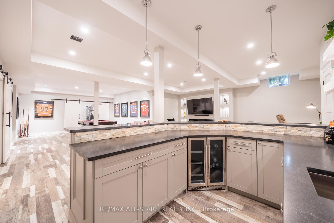
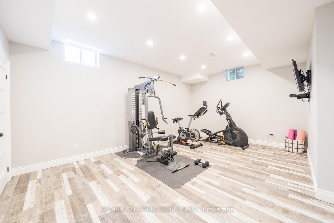
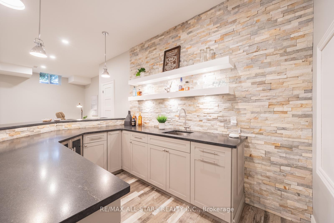
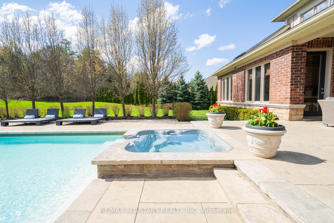
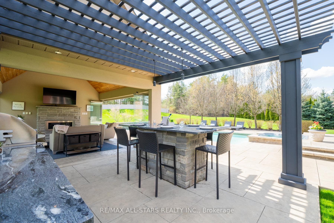
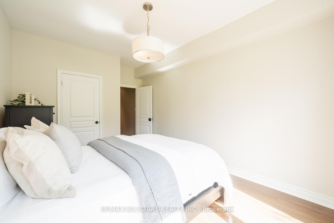
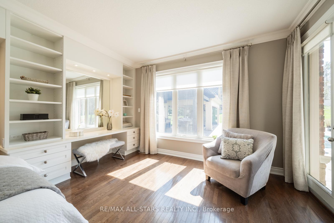
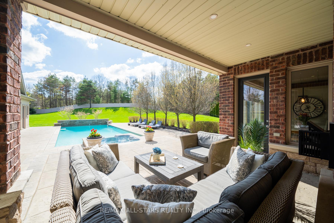
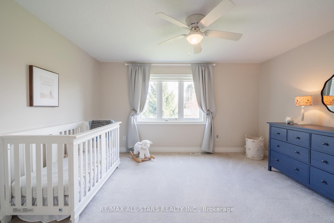
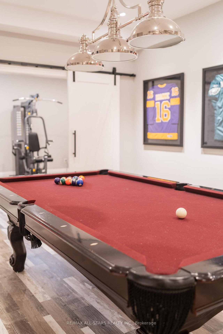
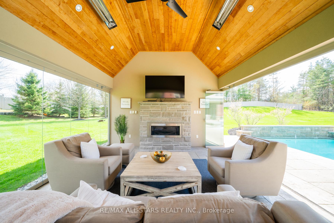
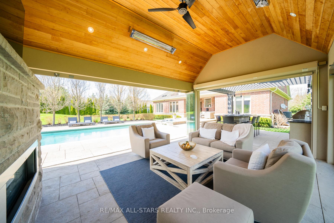
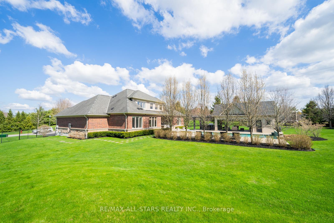
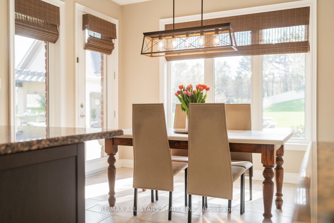
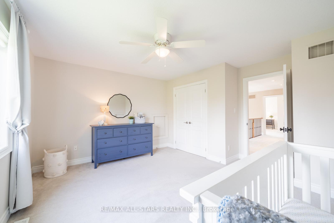
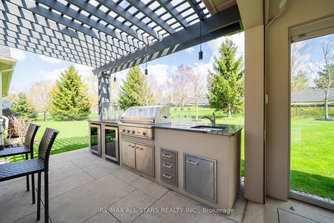
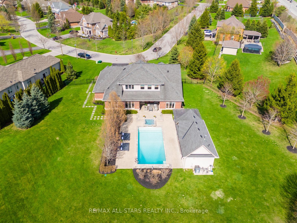
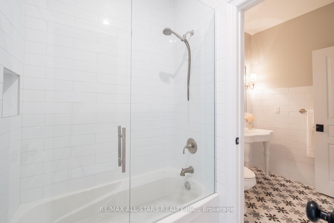

























































| Welcome to The Estates of Wyndance - an exclusive gated community built around a ClubLink golf course & surrounded by the natural beauty of the Oak Ridges Moraine. Experience refined living in this exceptional 4+1 bedroom, 5 bathroom, 3 car garage bungaloft, where timeless elegance meets modern luxury. From the moment you step inside, you're greeted by gleaming hardwood floors, soaring 9foot ceilings, and exquisite architectural details including a coffered waffle ceiling that reaches 14 feet high in the formal dining room - perfect for sophisticated gatherings. The main floor features an open concept layout with a cozy family room that is open to the kitchen which is equipped with stainless steel appliances, large island and breakfast area that over looks the backyard oasis. The primary suite is a serene retreat, complete with a lavish spa-inspired ensuite designed for ultimate relaxation. The finished lower level extends the living space with a spacious recreation area, custom wet bar, and an additional bedroom ideal for hosting guests in comfort and style. Step outside into the breathtaking backyard oasis that was thoughtfully designed with hundreds of thousands spent for resort-style living and unforgettable entertaining. Enjoy an in-ground pool with integrated hot tub, an outdoor kitchen with built-in BBQ, and an expansive cabana featuring a cozy fireplace, sliding glass walls that blend indoor and outdoor living, and a dedicated outdoor bathroom for added convenience. This extraordinary property offers a rare opportunity to indulge in luxury living at its finest. |
| Price | $2,349,000 |
| Taxes: | $11747.00 |
| Occupancy: | Owner |
| Address: | 78 Wyndance Way , Uxbridge, L9P 0B8, Durham |
| Directions/Cross Streets: | Brock Rd/Goodwood |
| Rooms: | 9 |
| Rooms +: | 2 |
| Bedrooms: | 4 |
| Bedrooms +: | 1 |
| Family Room: | T |
| Basement: | Finished |
| Level/Floor | Room | Length(ft) | Width(ft) | Descriptions | |
| Room 1 | Main | Office | 14.01 | 12 | Hardwood Floor, Pot Lights, Overlooks Frontyard |
| Room 2 | Main | Dining Ro | 14.14 | 17.81 | Coffered Ceiling(s), Hardwood Floor, Large Window |
| Room 3 | Main | Family Ro | 17.71 | 18.76 | Hardwood Floor, Fireplace, Open Concept |
| Room 4 | Main | Kitchen | 12.92 | 13.84 | Stainless Steel Appl, Centre Island, Backsplash |
| Room 5 | Main | Breakfast | 12.92 | 9.35 | W/O To Deck, Overlooks Backyard, Overlooks Pool |
| Room 6 | Main | Primary B | 13.15 | 26.73 | B/I Shelves, 6 Pc Ensuite, Hardwood Floor |
| Room 7 | Main | Bedroom 2 | 9.45 | 15.06 | Overlooks Backyard, Hardwood Floor, Large Window |
| Room 8 | Second | Bedroom 3 | 13.15 | 14.46 | Double Closet, Large Window |
| Room 9 | Second | Bedroom 4 | 12.92 | 15.74 | Large Window, Semi Ensuite, Double Closet |
| Room 10 | Basement | Bedroom 5 | 13.15 | 19.19 | Above Grade Window, Large Closet, Pot Lights |
| Room 11 | Basement | Recreatio | 36.51 | 25.81 | Pot Lights, Wet Bar, Fireplace |
| Washroom Type | No. of Pieces | Level |
| Washroom Type 1 | 6 | Main |
| Washroom Type 2 | 4 | Main |
| Washroom Type 3 | 5 | Second |
| Washroom Type 4 | 3 | Basement |
| Washroom Type 5 | 0 |
| Total Area: | 0.00 |
| Property Type: | Detached |
| Style: | Bungaloft |
| Exterior: | Brick, Stone |
| Garage Type: | Attached |
| Drive Parking Spaces: | 4 |
| Pool: | Inground |
| Other Structures: | Fence - Full |
| Approximatly Square Footage: | 3000-3500 |
| Property Features: | Golf, Fenced Yard |
| CAC Included: | N |
| Water Included: | N |
| Cabel TV Included: | N |
| Common Elements Included: | N |
| Heat Included: | N |
| Parking Included: | N |
| Condo Tax Included: | N |
| Building Insurance Included: | N |
| Fireplace/Stove: | Y |
| Heat Type: | Forced Air |
| Central Air Conditioning: | Central Air |
| Central Vac: | N |
| Laundry Level: | Syste |
| Ensuite Laundry: | F |
| Sewers: | Sewer |
| Water: | Comm Well |
| Water Supply Types: | Comm Well |
| Utilities-Cable: | A |
| Utilities-Hydro: | Y |
$
%
Years
This calculator is for demonstration purposes only. Always consult a professional
financial advisor before making personal financial decisions.
| Although the information displayed is believed to be accurate, no warranties or representations are made of any kind. |
| RE/MAX ALL-STARS REALTY INC. |
- Listing -1 of 0
|
|

Steve D. Sandhu & Harry Sandhu
Realtor
Dir:
416-729-8876
Bus:
905-455-5100
| Virtual Tour | Book Showing | Email a Friend |
Jump To:
At a Glance:
| Type: | Freehold - Detached |
| Area: | Durham |
| Municipality: | Uxbridge |
| Neighbourhood: | Rural Uxbridge |
| Style: | Bungaloft |
| Lot Size: | x 350.00(Feet) |
| Approximate Age: | |
| Tax: | $11,747 |
| Maintenance Fee: | $0 |
| Beds: | 4+1 |
| Baths: | 4 |
| Garage: | 0 |
| Fireplace: | Y |
| Air Conditioning: | |
| Pool: | Inground |
Locatin Map:
Payment Calculator:

Listing added to your favorite list
Looking for resale homes?

By agreeing to Terms of Use, you will have ability to search up to 308509 listings and access to richer information than found on REALTOR.ca through my website.


