
$650,000
Available - For Sale
Listing ID: X12132386
98 Richmond Road , Westboro - Hampton Park, K1Z 0B2, Ottawa
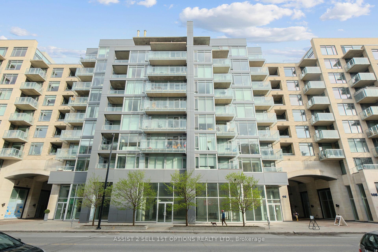
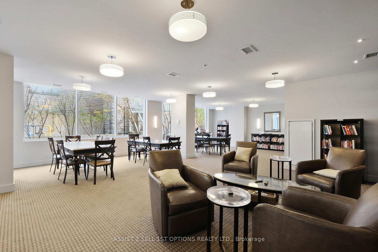
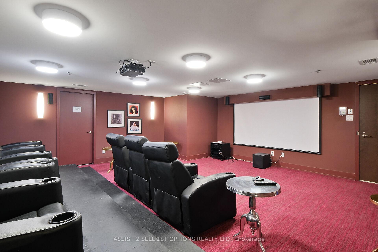
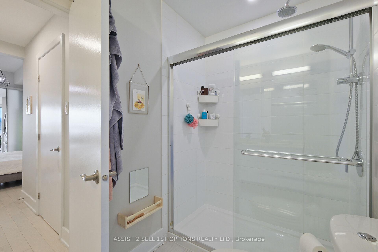
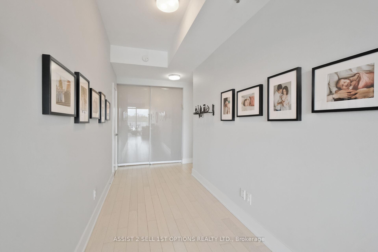
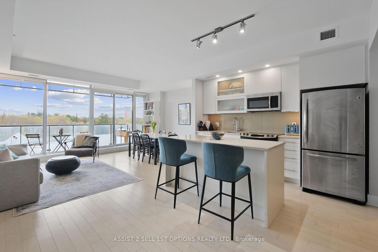
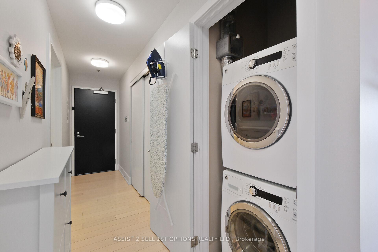
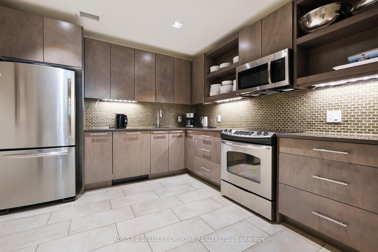
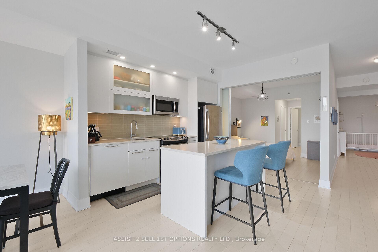
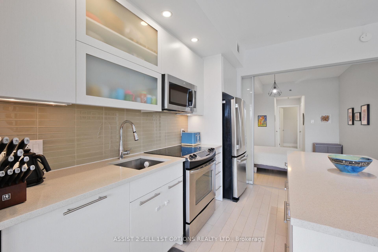
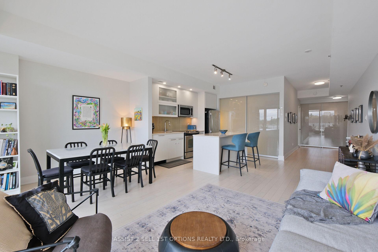

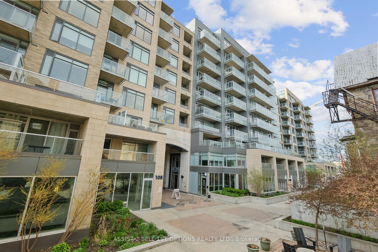

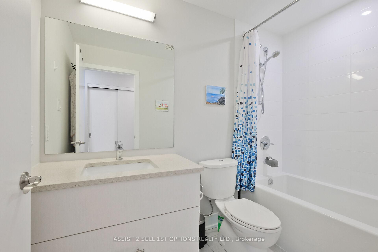
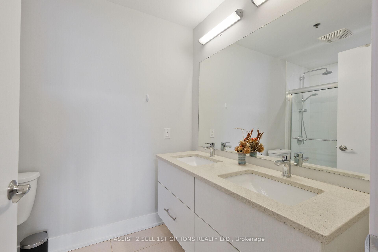
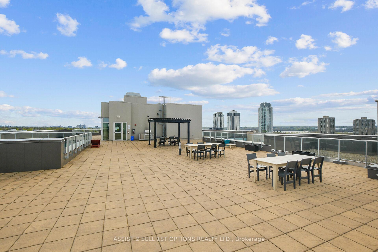
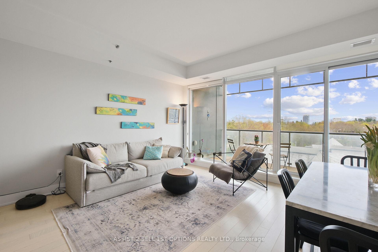
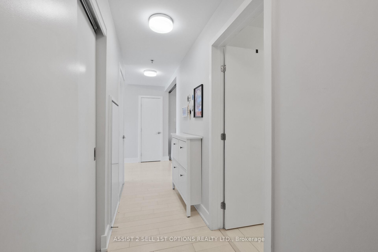
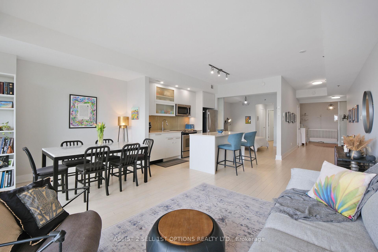
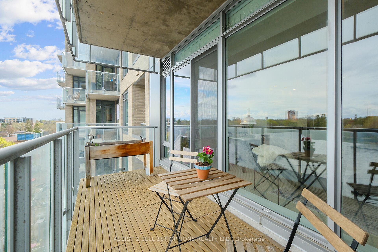
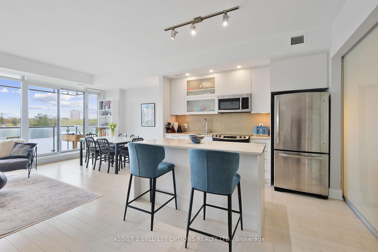

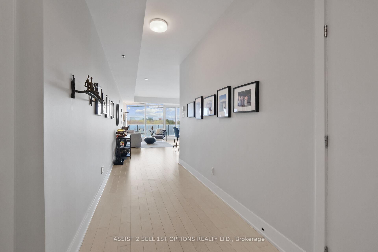

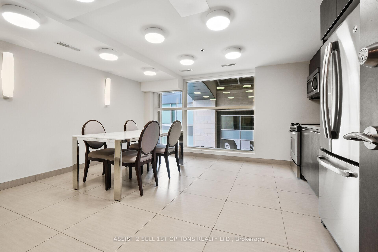
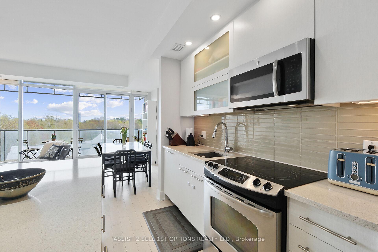
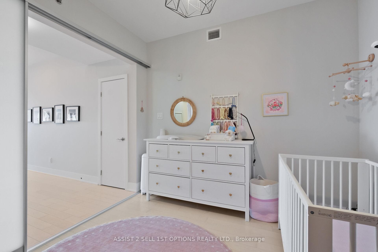
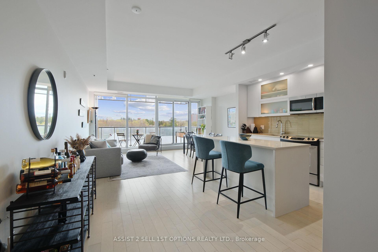
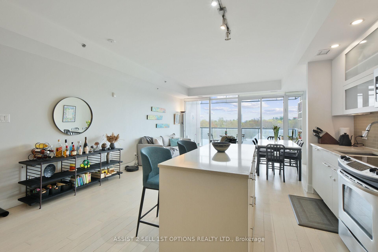
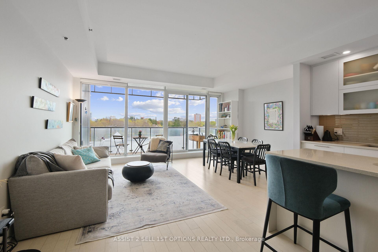
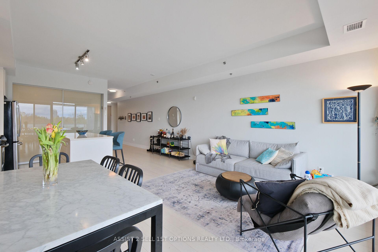
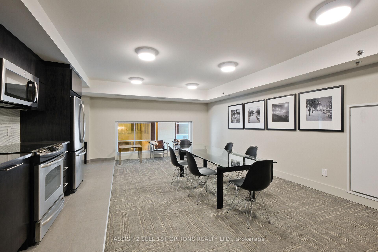
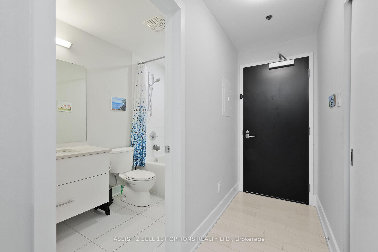
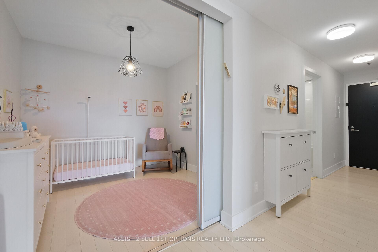
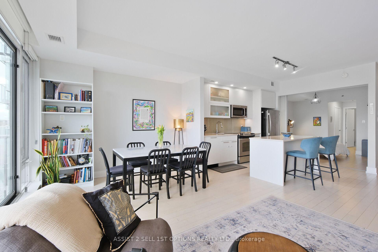
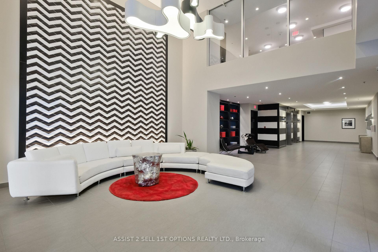
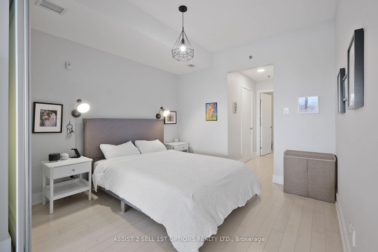
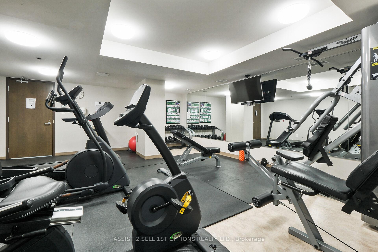
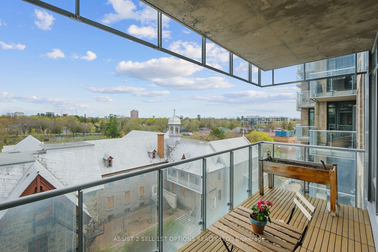










































| Welcome to QWest in the heart of vibrant Westboro! This spacious 2-bedroom, 2-bath condo offers nearly 1,000 sq ft of thoughtfully designed living space plus a private, south-facing balcony with serene views of the Monastery and Byron Paths lush greenery. One of the buildings most generous floorplans, it features high ceilings, hardwood floors, and a wall of windows that flood the open-concept living/dining area with natural light. The kitchen is perfect for entertaining with its large island and breakfast bar, walk-in pantry, and ample storage.The primary suite includes a custom walk-in closet and a spacious ensuite with double sinks. A second bedroom, tucked away for privacy, includes a built-in closet ideal for guests or a home office. Enjoy the convenience of in-unit laundry, a linen closet, and a 3-piece main bath with a glass shower. Premium heated parking on P1 near the elevator and two oversized storage lockers large enough for a full couch offer unmatched practicality. Residents of QWest enjoy access to unmatched amenities across 88, 98, and 108 Richmond: a massive rooftop terrace with multiple BBQs ideal for for get togethers, and an amazing communal garden space , three fully-equipped fitness centres, four stylish party rooms (including one with a library that can host up to 50 people), a private theatre, bike storage, and even a pet grooming station. Quiet yet steps from everything walk to shops, cafes, restaurants, parks, and transit in both Westboro and Wellington West. Urban living meets comfort and calm in this incredible home! HVAC August 2024 ! Condo Fees Include heat and water as well as the amenities! |
| Price | $650,000 |
| Taxes: | $6033.34 |
| Assessment Year: | 2024 |
| Occupancy: | Owner |
| Address: | 98 Richmond Road , Westboro - Hampton Park, K1Z 0B2, Ottawa |
| Postal Code: | K1Z 0B2 |
| Province/State: | Ottawa |
| Directions/Cross Streets: | Richmond and Leighton |
| Level/Floor | Room | Length(ft) | Width(ft) | Descriptions | |
| Room 1 | Main | Kitchen | 11.32 | 10.3 | Breakfast Bar, Quartz Counter, Pantry |
| Room 2 | Main | Living Ro | 16.89 | 10.73 | W/O To Balcony, Hardwood Floor |
| Room 3 | Main | Dining Ro | 11.32 | 5.15 | Hardwood Floor |
| Room 4 | Main | Primary B | 10.99 | 10.73 | 4 Pc Ensuite, Walk-In Closet(s), Hardwood Floor |
| Room 5 | Main | Bedroom | 10.14 | 10.14 | Hardwood Floor |
| Washroom Type | No. of Pieces | Level |
| Washroom Type 1 | 4 | Main |
| Washroom Type 2 | 4 | Main |
| Washroom Type 3 | 0 | |
| Washroom Type 4 | 0 | |
| Washroom Type 5 | 0 |
| Total Area: | 0.00 |
| Approximatly Age: | 11-15 |
| Sprinklers: | Conc |
| Washrooms: | 2 |
| Heat Type: | Forced Air |
| Central Air Conditioning: | Central Air |
| Elevator Lift: | True |
$
%
Years
This calculator is for demonstration purposes only. Always consult a professional
financial advisor before making personal financial decisions.
| Although the information displayed is believed to be accurate, no warranties or representations are made of any kind. |
| ASSIST 2 SELL 1ST OPTIONS REALTY LTD. |
- Listing -1 of 0
|
|

Steve D. Sandhu & Harry Sandhu
Realtor
Dir:
416-729-8876
Bus:
905-455-5100
| Virtual Tour | Book Showing | Email a Friend |
Jump To:
At a Glance:
| Type: | Com - Condo Apartment |
| Area: | Ottawa |
| Municipality: | Westboro - Hampton Park |
| Neighbourhood: | 5003 - Westboro/Hampton Park |
| Style: | 1 Storey/Apt |
| Lot Size: | x 0.00() |
| Approximate Age: | 11-15 |
| Tax: | $6,033.34 |
| Maintenance Fee: | $719 |
| Beds: | 2 |
| Baths: | 2 |
| Garage: | 0 |
| Fireplace: | N |
| Air Conditioning: | |
| Pool: |
Locatin Map:
Payment Calculator:

Listing added to your favorite list
Looking for resale homes?

By agreeing to Terms of Use, you will have ability to search up to 308509 listings and access to richer information than found on REALTOR.ca through my website.


