
$2,699,000
Available - For Sale
Listing ID: N11986996
20 Concord Road , Vaughan, L4J 8N5, York
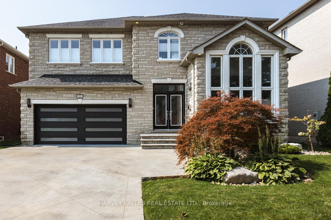
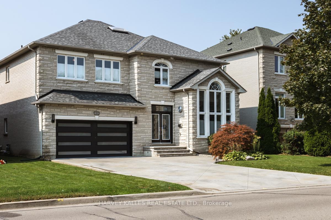
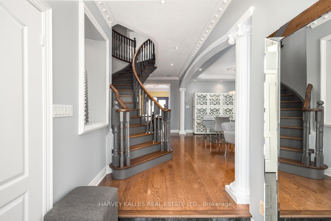
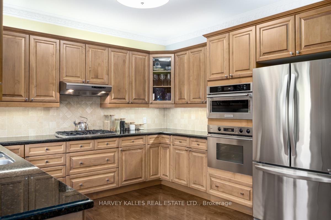
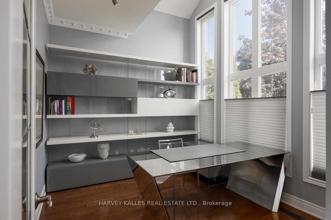
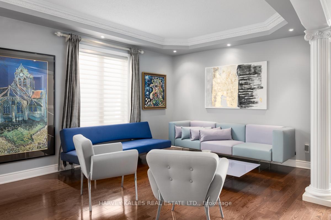
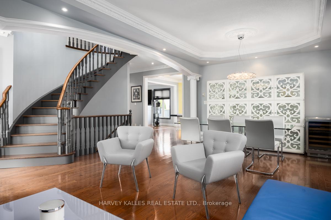
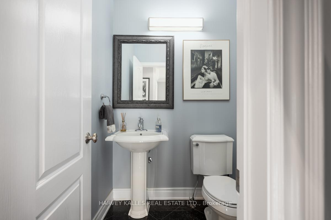
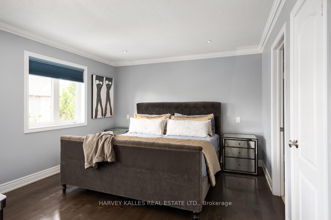
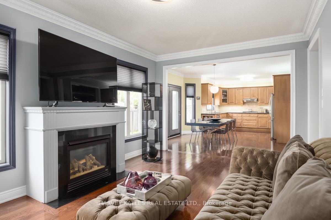
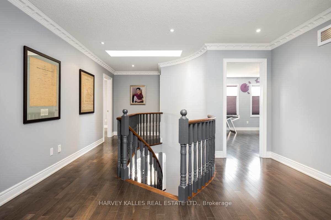
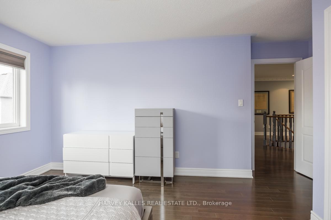
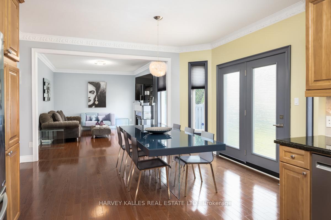
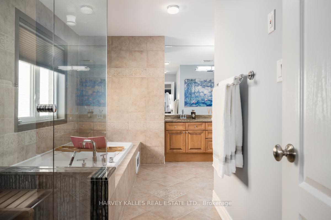
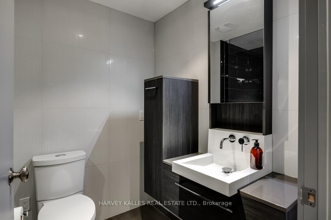
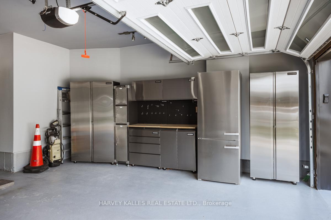
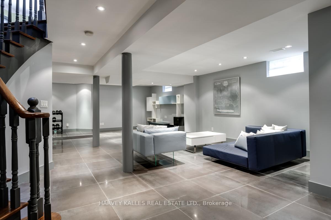
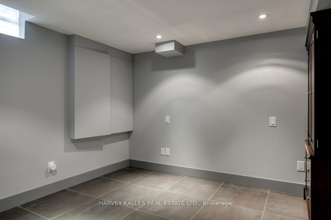
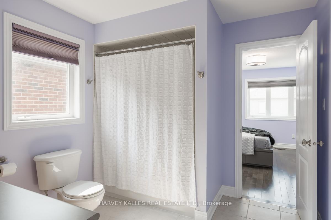
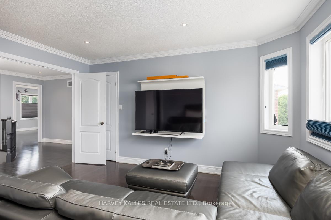
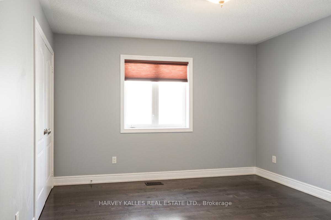
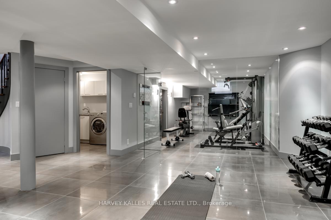
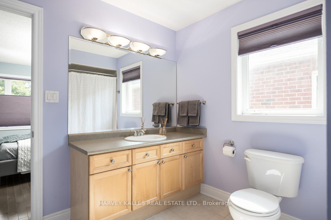
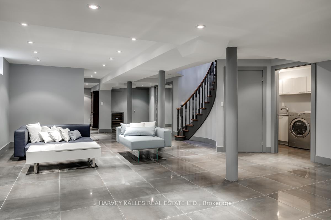
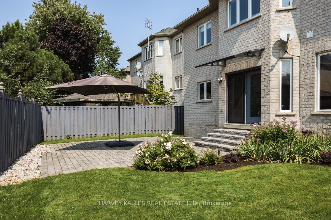
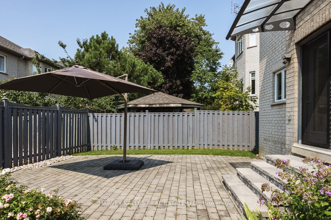
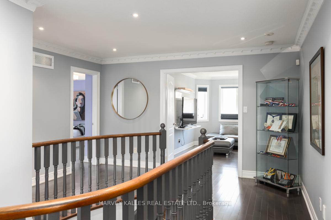
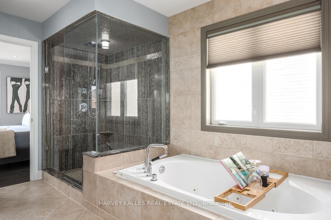
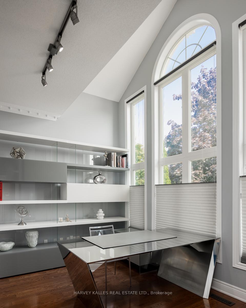
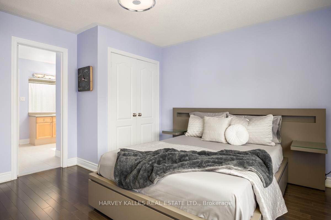
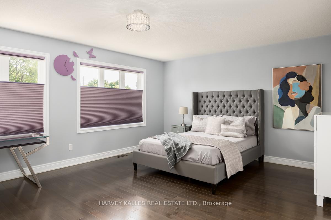
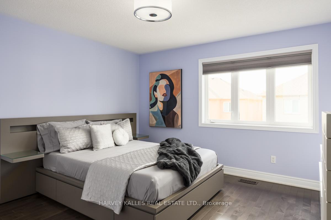
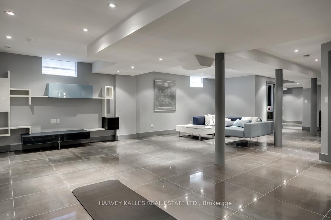
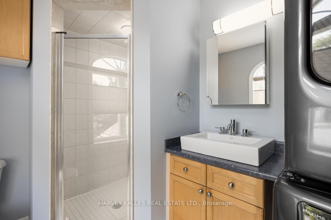
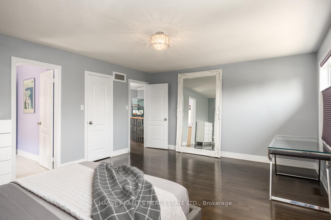
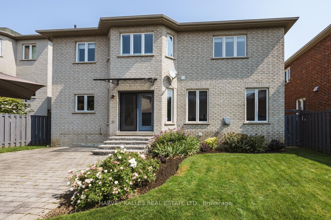
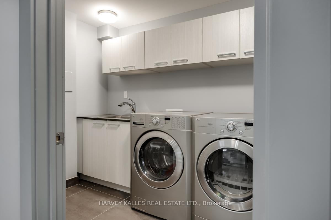
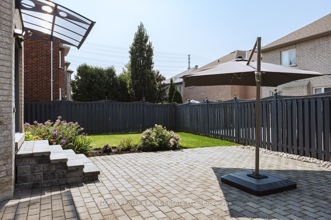
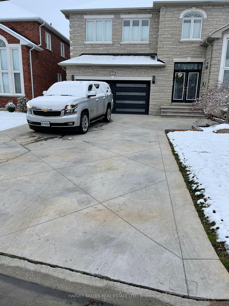
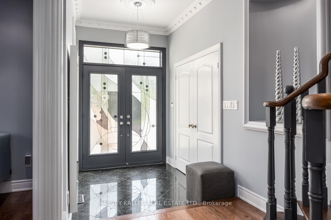
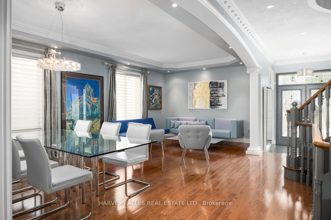
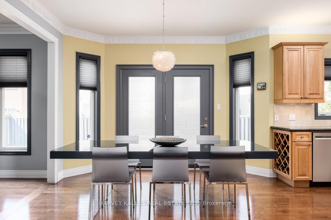
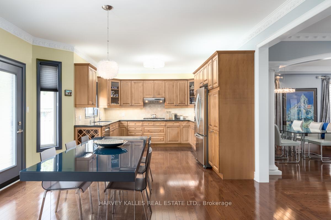
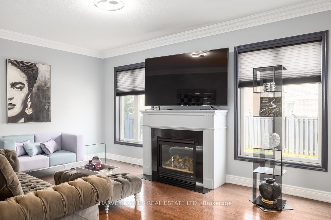
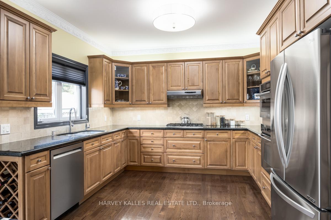
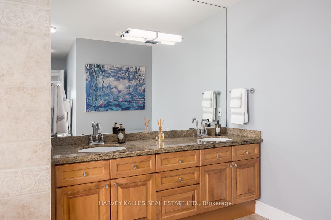
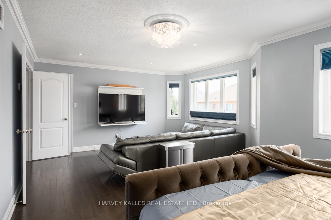















































| An Extraordinary Home in the Heart of Beverly Glen. This impeccably renovated property offers over 4,800 sq ft of luxurious living space with 4 bedrooms and 5 bathrooms, including an enviable HEATED DRIVEWAY. Designed to meet the needs of todays discerning buyer, it combines classic elegance with modern functionality. The thoughtfully designed floor plan emphasizes both style and practicality, with expansive sightlines that seamlessly flow from one room to the next. Rich, engineered hardwood floors in a deep stain, complemented by custom millwork and detailed trim, set the tone for refined living. Soft recessed lighting highlights the grandeur of cathedral and tray ceilings, adding sophistication. The open-concept living and dining areas provide an ideal space for relaxation and entertaining. A private office offers a quiet retreat, while the gourmet kitchenequipped with top-tier stainless steel appliances, wrap-around stone countertops, and abundant storageflows seamlessly into the spacious family room. A gas fireplace serves as a perfect centerpiece. The second floor features an oversized primary suite with a luxurious six-piece ensuite, his-and-her closets, and three additional bedrooms with ensuite baths and walk-in closets. The newly renovated lower level features a media room, a state-of-the-art gym, a bonus room, and ample storage. A custom-designed mudroom and stainless steel storage systems in the garage offer practical solutions. Outside, professionally landscaped grounds include a heated driveway and porch, ensuring comfort year-round. With a tech-ready irrigation system, the home offers convenience in every season. Located near parks, schools, synagogues, public transit, shopping, and highways, this home offers unparalleled accessibility. |
| Price | $2,699,000 |
| Taxes: | $8879.74 |
| Occupancy: | Owner |
| Address: | 20 Concord Road , Vaughan, L4J 8N5, York |
| Directions/Cross Streets: | Centre & Dufferin |
| Rooms: | 9 |
| Bedrooms: | 4 |
| Bedrooms +: | 1 |
| Family Room: | T |
| Basement: | Finished |
| Level/Floor | Room | Length(ft) | Width(ft) | Descriptions | |
| Room 1 | Main | Study | 11.58 | 9.91 | Hardwood Floor, Glass Doors, Cathedral Ceiling(s) |
| Room 2 | Main | Living Ro | 23.32 | 16.01 | Hardwood Floor, Open Concept, Window |
| Room 3 | Main | Dining Ro | 23.32 | 16.01 | Hardwood Floor, Coffered Ceiling(s), Combined w/Living |
| Room 4 | Main | Kitchen | 22.57 | 14.07 | Eat-in Kitchen, Stone Counters, Stainless Steel Appl |
| Room 5 | Main | Family Ro | 17.91 | 12.07 | Hardwood Floor, Open Concept, Gas Fireplace |
| Room 6 | Second | Primary B | 22.24 | 13.91 | 6 Pc Ensuite, His and Hers Closets, Hardwood Floor |
| Room 7 | Second | Bedroom 2 | 18.24 | 14.24 | Hardwood Floor, 4 Pc Ensuite, Walk-In Closet(s) |
| Room 8 | Second | Bedroom 3 | 12.07 | 12.07 | Hardwood Floor, Closet, 3 Pc Ensuite |
| Room 9 | Second | Bedroom 4 | 12.99 | 12.92 | 4 Pc Ensuite, Hardwood Floor, Closet |
| Room 10 | Lower | Exercise | 17.58 | 11.58 | Glass Doors, Stone Floor, Window |
| Room 11 | Lower | Media Roo | 36.08 | 29.49 | Stone Floor, Open Concept, 3 Pc Bath |
| Room 12 | Lower | Laundry | 8.99 | 6 | Stone Floor, B/I Shelves |
| Washroom Type | No. of Pieces | Level |
| Washroom Type 1 | 2 | Main |
| Washroom Type 2 | 6 | Second |
| Washroom Type 3 | 3 | Second |
| Washroom Type 4 | 4 | Second |
| Washroom Type 5 | 3 | Lower |
| Total Area: | 0.00 |
| Approximatly Age: | 16-30 |
| Property Type: | Detached |
| Style: | 2-Storey |
| Exterior: | Brick, Stone |
| Garage Type: | Attached |
| (Parking/)Drive: | Private |
| Drive Parking Spaces: | 4 |
| Park #1 | |
| Parking Type: | Private |
| Park #2 | |
| Parking Type: | Private |
| Pool: | None |
| Approximatly Age: | 16-30 |
| Approximatly Square Footage: | 3000-3500 |
| Property Features: | Arts Centre, Fenced Yard |
| CAC Included: | N |
| Water Included: | N |
| Cabel TV Included: | N |
| Common Elements Included: | N |
| Heat Included: | N |
| Parking Included: | N |
| Condo Tax Included: | N |
| Building Insurance Included: | N |
| Fireplace/Stove: | Y |
| Heat Type: | Forced Air |
| Central Air Conditioning: | Central Air |
| Central Vac: | N |
| Laundry Level: | Syste |
| Ensuite Laundry: | F |
| Sewers: | Sewer |
| Utilities-Cable: | Y |
| Utilities-Hydro: | Y |
$
%
Years
This calculator is for demonstration purposes only. Always consult a professional
financial advisor before making personal financial decisions.
| Although the information displayed is believed to be accurate, no warranties or representations are made of any kind. |
| HARVEY KALLES REAL ESTATE LTD. |
- Listing -1 of 0
|
|

Steve D. Sandhu & Harry Sandhu
Realtor
Dir:
416-729-8876
Bus:
905-455-5100
| Book Showing | Email a Friend |
Jump To:
At a Glance:
| Type: | Freehold - Detached |
| Area: | York |
| Municipality: | Vaughan |
| Neighbourhood: | Beverley Glen |
| Style: | 2-Storey |
| Lot Size: | x 100.00(Feet) |
| Approximate Age: | 16-30 |
| Tax: | $8,879.74 |
| Maintenance Fee: | $0 |
| Beds: | 4+1 |
| Baths: | 5 |
| Garage: | 0 |
| Fireplace: | Y |
| Air Conditioning: | |
| Pool: | None |
Locatin Map:
Payment Calculator:

Listing added to your favorite list
Looking for resale homes?

By agreeing to Terms of Use, you will have ability to search up to 308509 listings and access to richer information than found on REALTOR.ca through my website.


