
$939,000
Available - For Sale
Listing ID: N12128674
119 Maguire Road , Newmarket, L3X 0M1, York
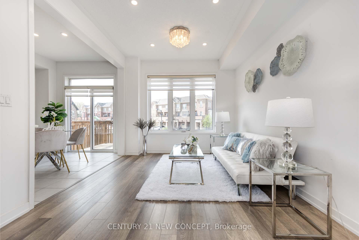
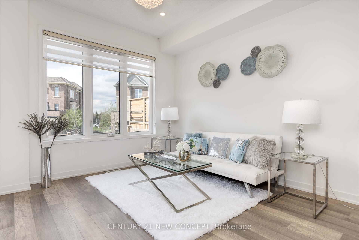
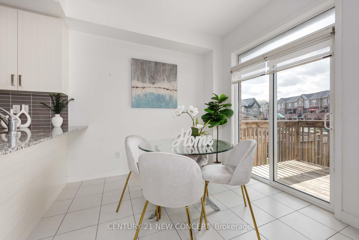
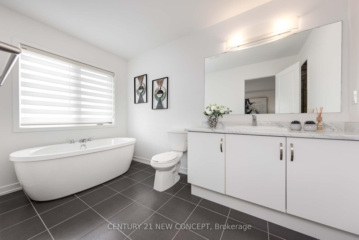
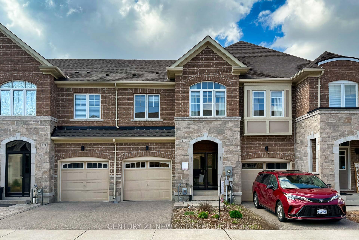
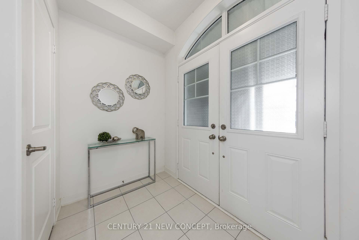
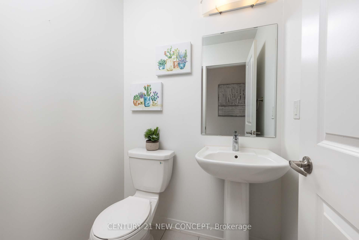
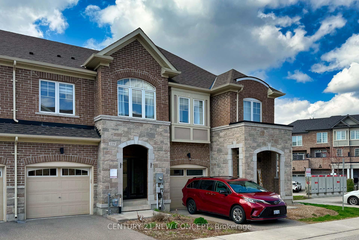
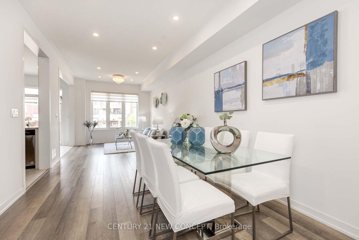
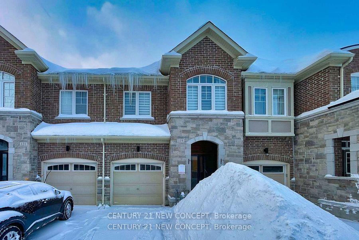
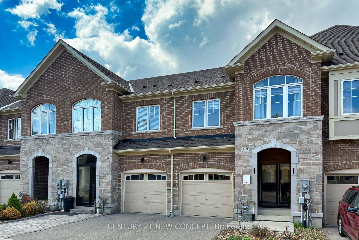
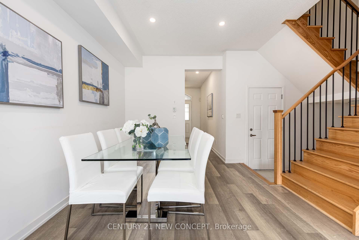
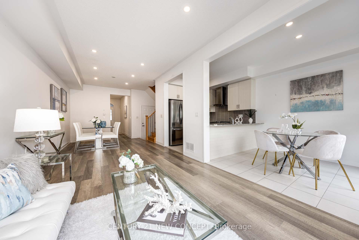
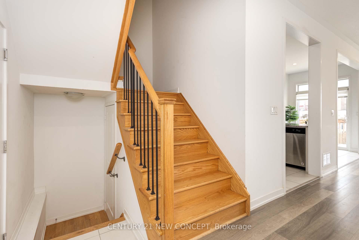
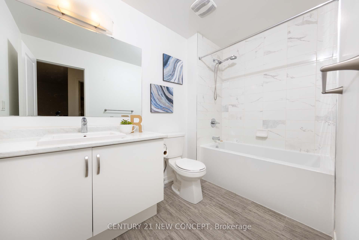
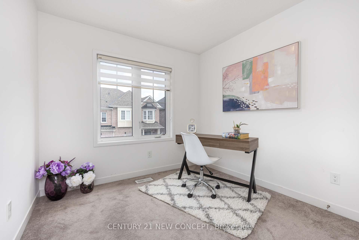

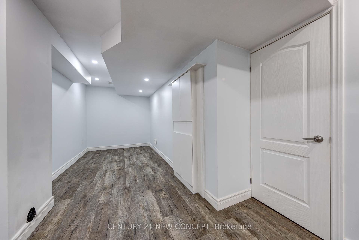
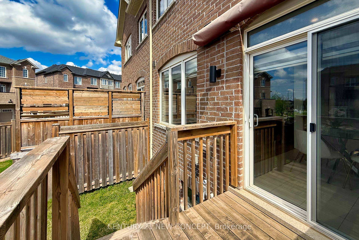
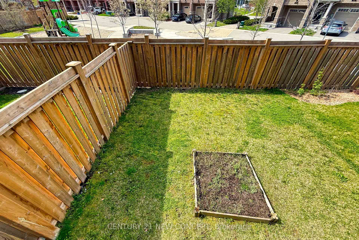
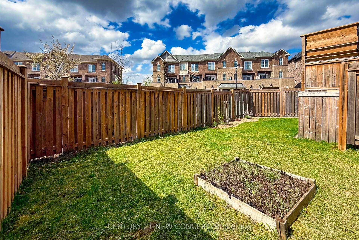
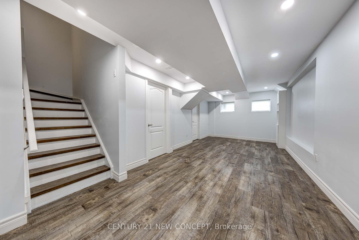
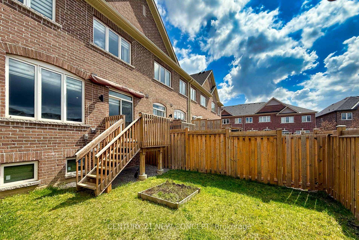
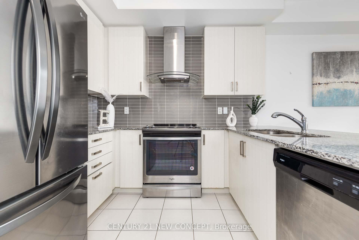
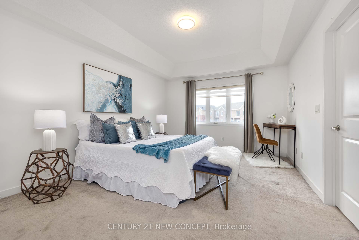

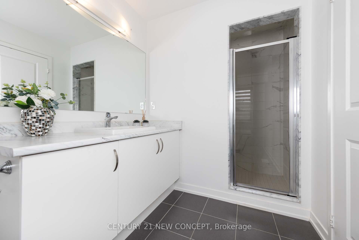
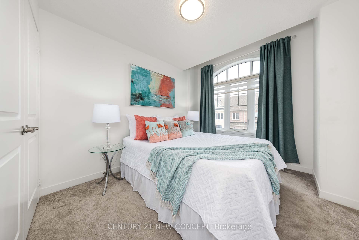
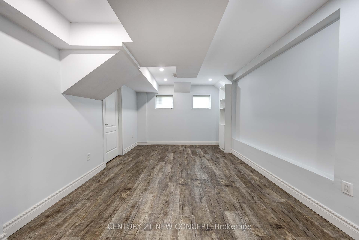
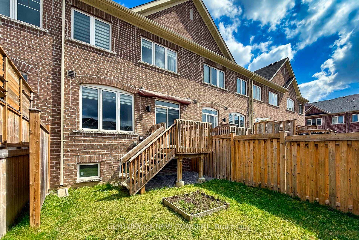
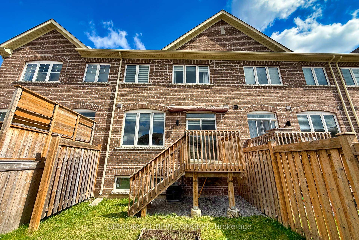
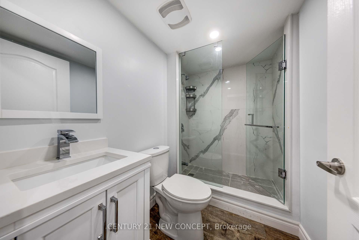
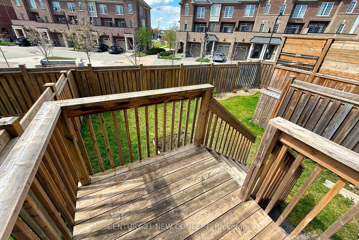
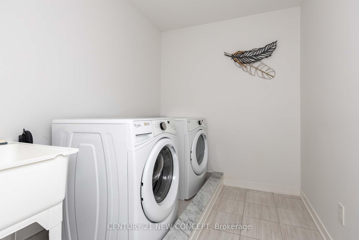
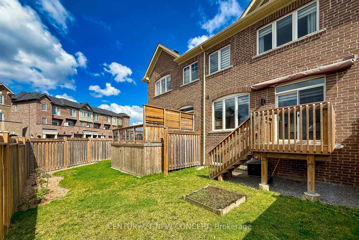
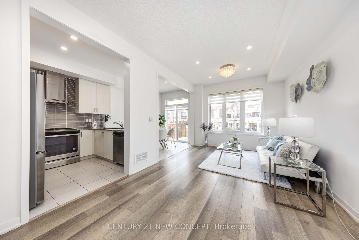
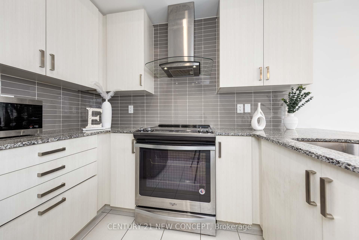
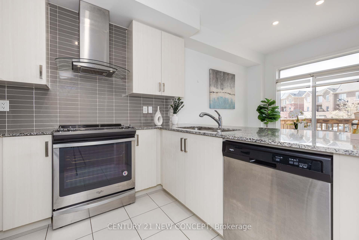
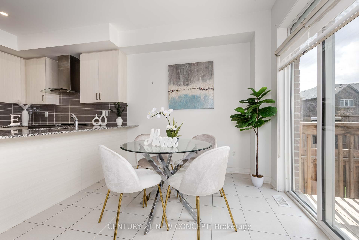
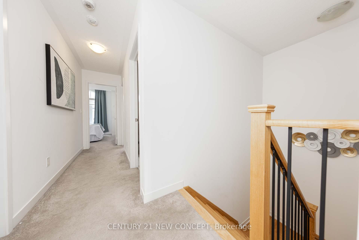
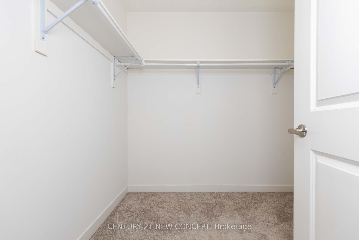
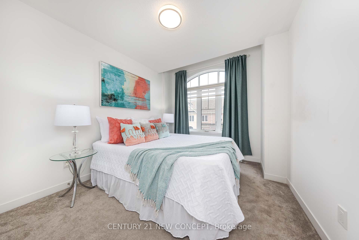










































| Amazing,Basement Luxuriously Finished w/Washroom(Professinally Renovated),Excellent Location In Newmarket!, 2-Storey 3 Bed+4 Washrooms Freehold Traditional Townhome On Quiet Street. North Facing Backyard, Direct Acess To Garage, Open Concept,9Ft Smooth Ceiling On Main Floor, Oak Staircase With Iron Pickets, Modern Kitchen W/Granite Countertop, Backsplash, High end Finishes. Steps To Trails, Parks, Great School & Go Station. Fully finished basement with POD lights and full shower/toilet, Front Storm door , Well maintained Bright and Spacious Townhouse with backyard ,9' Ceiling with POD lights main floor , open concept, Amazing Layout, Close to schools, Parks,Hospital and Upper Canada Mall & many big box stores, Go transit , community centre , two full baths and one powder room, and 3 Piece bathroom with shower in basement.*Vacant,Move In Today,Brand New L/G refrigerator,Brand New Mirowave,New Storm door |
| Price | $939,000 |
| Taxes: | $4604.65 |
| Occupancy: | Vacant |
| Address: | 119 Maguire Road , Newmarket, L3X 0M1, York |
| Directions/Cross Streets: | Davis Dr/Bathurst |
| Rooms: | 7 |
| Rooms +: | 1 |
| Bedrooms: | 3 |
| Bedrooms +: | 0 |
| Family Room: | T |
| Basement: | Finished |
| Level/Floor | Room | Length(ft) | Width(ft) | Descriptions | |
| Room 1 | Main | Living Ro | 25.98 | 9.97 | Combined w/Dining, Laminate, Large Window |
| Room 2 | Main | Kitchen | 9.97 | 8.17 | Ceramic Floor, Breakfast Area, Granite Counters |
| Room 3 | Main | Dining Ro | 25.98 | 6.56 | Combined w/Living, Laminate, Large Window |
| Room 4 | Main | Breakfast | 8.99 | 7.97 | Ceramic Floor, Granite Counters, W/O To Deck |
| Room 5 | Second | Primary B | 15.97 | 10.04 | Broadloom, Walk-In Closet(s), 4 Pc Ensuite |
| Room 6 | Second | Bedroom 2 | 9.97 | 9.77 | Large Closet, Large Window, Broadloom |
| Room 7 | Second | Bedroom 3 | 9.97 | 6.56 | Large Closet, Large Window, Broadloom |
| Room 8 | Second | Laundry | 3.28 | 3.28 | |
| Room 9 | Lower | Bathroom | 5.02 | 7.71 | 3 Pc Bath, Ceramic Floor |
| Room 10 | Lower | Den | 7.08 | 13.94 | Laminate, Formal Rm |
| Room 11 | Lower | Family Ro | 7.08 | 19.42 | Laminate, Above Grade Window, Open Concept |
| Washroom Type | No. of Pieces | Level |
| Washroom Type 1 | 4 | Second |
| Washroom Type 2 | 4 | Second |
| Washroom Type 3 | 2 | Ground |
| Washroom Type 4 | 3 | Basement |
| Washroom Type 5 | 0 |
| Total Area: | 0.00 |
| Property Type: | Att/Row/Townhouse |
| Style: | 2-Storey |
| Exterior: | Brick, Stone |
| Garage Type: | Attached |
| Drive Parking Spaces: | 1 |
| Pool: | None |
| Approximatly Square Footage: | 1500-2000 |
| CAC Included: | N |
| Water Included: | N |
| Cabel TV Included: | N |
| Common Elements Included: | N |
| Heat Included: | N |
| Parking Included: | N |
| Condo Tax Included: | N |
| Building Insurance Included: | N |
| Fireplace/Stove: | N |
| Heat Type: | Forced Air |
| Central Air Conditioning: | Central Air |
| Central Vac: | N |
| Laundry Level: | Syste |
| Ensuite Laundry: | F |
| Sewers: | Sewer |
$
%
Years
This calculator is for demonstration purposes only. Always consult a professional
financial advisor before making personal financial decisions.
| Although the information displayed is believed to be accurate, no warranties or representations are made of any kind. |
| CENTURY 21 NEW CONCEPT |
- Listing -1 of 0
|
|

Steve D. Sandhu & Harry Sandhu
Realtor
Dir:
416-729-8876
Bus:
905-455-5100
| Virtual Tour | Book Showing | Email a Friend |
Jump To:
At a Glance:
| Type: | Freehold - Att/Row/Townhouse |
| Area: | York |
| Municipality: | Newmarket |
| Neighbourhood: | Glenway Estates |
| Style: | 2-Storey |
| Lot Size: | x 93.44(Feet) |
| Approximate Age: | |
| Tax: | $4,604.65 |
| Maintenance Fee: | $0 |
| Beds: | 3 |
| Baths: | 4 |
| Garage: | 0 |
| Fireplace: | N |
| Air Conditioning: | |
| Pool: | None |
Locatin Map:
Payment Calculator:

Listing added to your favorite list
Looking for resale homes?

By agreeing to Terms of Use, you will have ability to search up to 308509 listings and access to richer information than found on REALTOR.ca through my website.


