
$949,000
Available - For Sale
Listing ID: W12131391
47 Dovehouse Aven , Toronto, M3J 1A3, Toronto
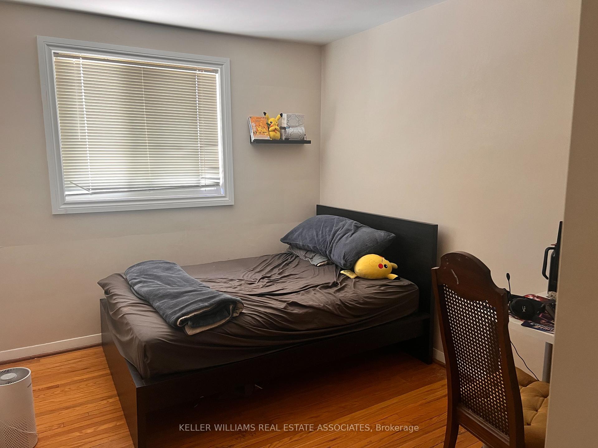
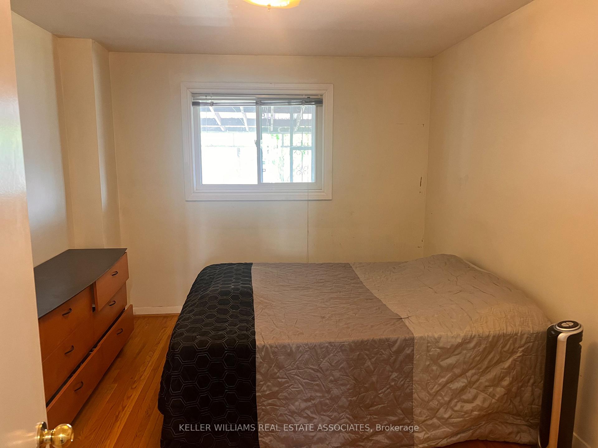
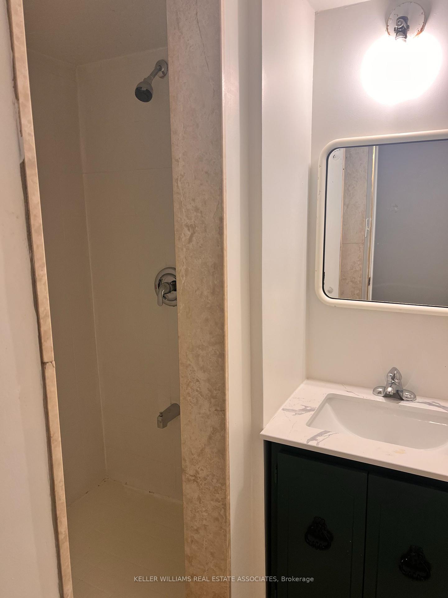
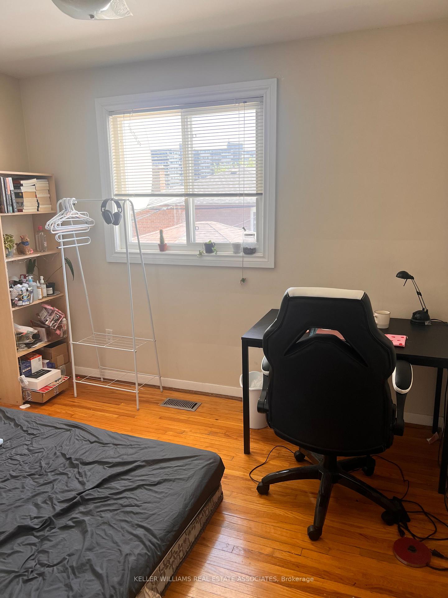
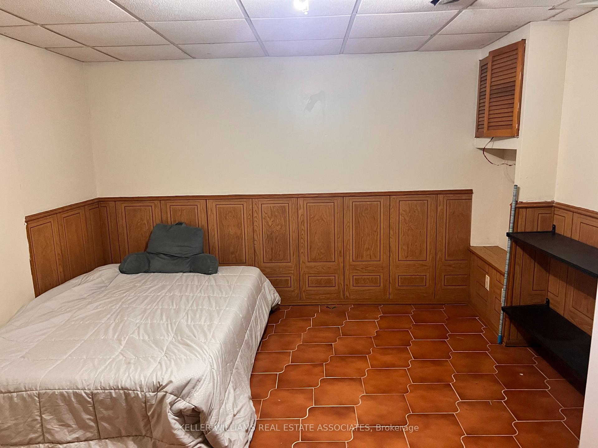
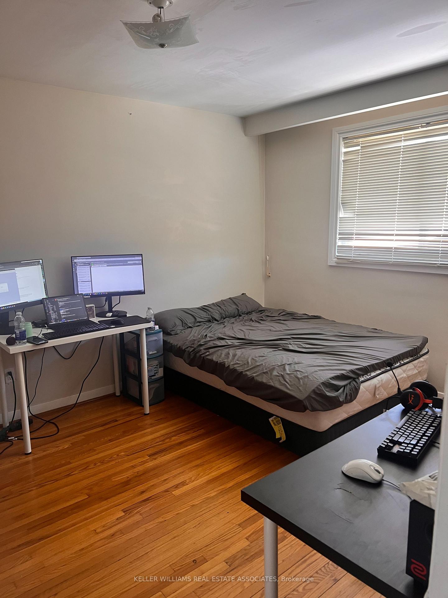
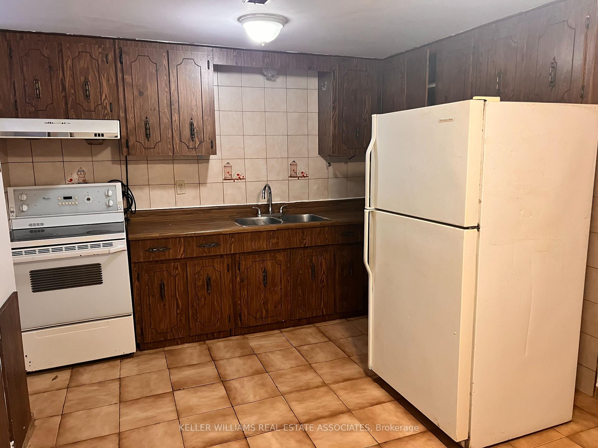
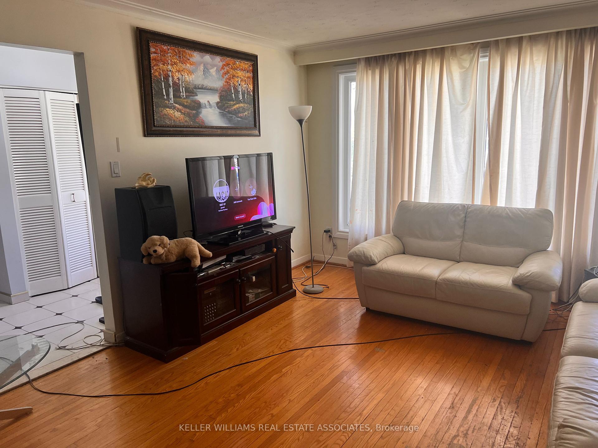
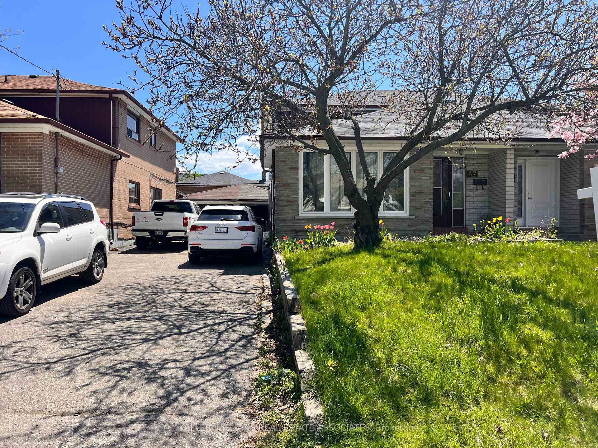
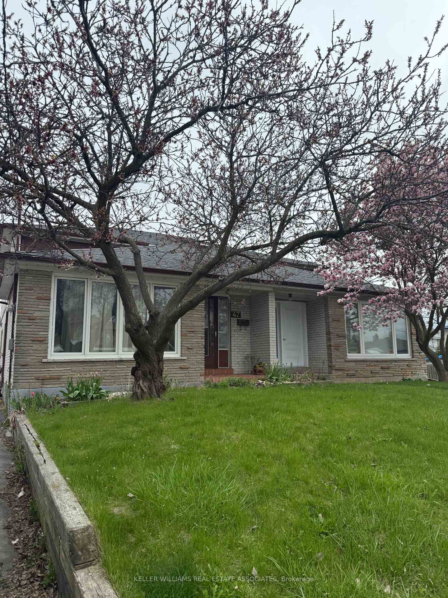
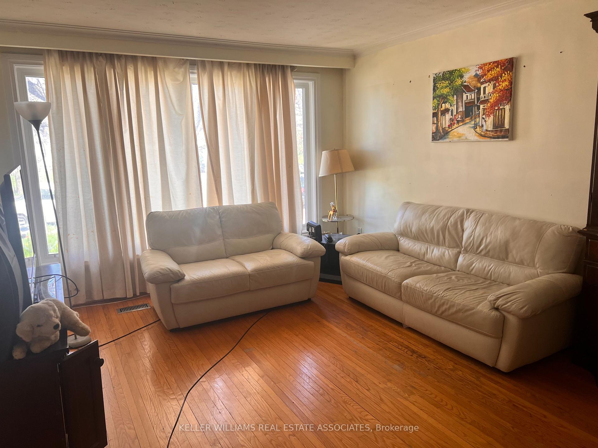
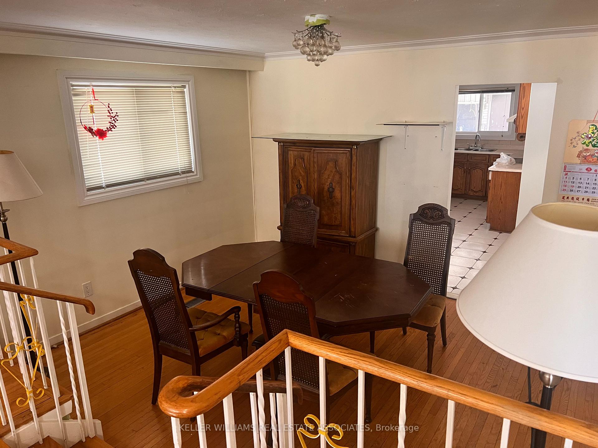
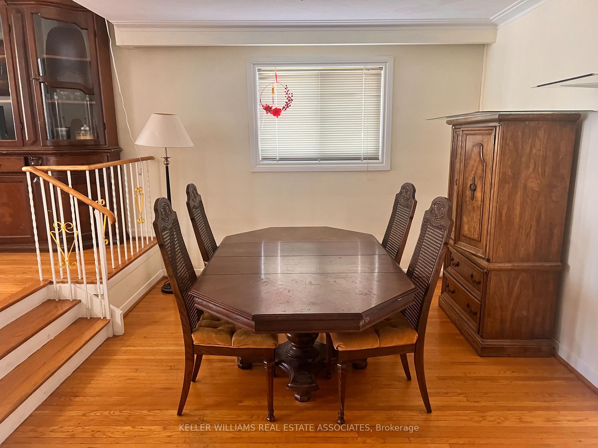
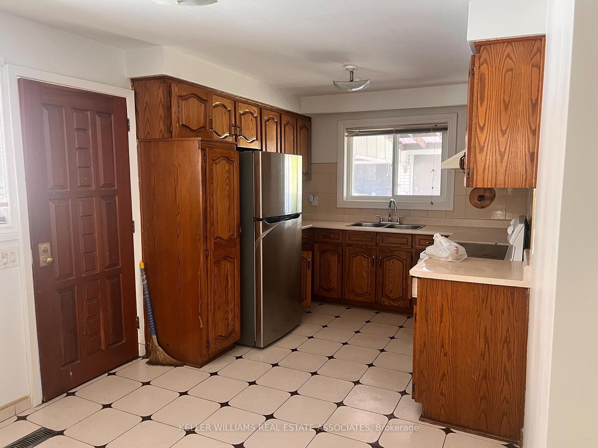














| A Well maintained 5 Bedroom Semi Detached Home. Big Deep Lot, 2 Storey Home Including A Finished Basement With Separate Entrance with One bedroom, its own Kitchen and 3pc Bathroom for rental income. One Bedroom Conveniently Located On Ground Floor. Very Good For First Time Home Buyers Or Investors. This home has a huge lot that can park up to 7 cars. Close To York University And Hwy 401. Short Distance To All Amenities.Steps To Ttc.Close To All Major Hwys 401,400,407&Ttc Subway Station. 10 Min To Yorkdale Mall.Close To York University Schools.Walking Distance To No Frills & Walmart |
| Price | $949,000 |
| Taxes: | $3627.00 |
| Assessment Year: | 2024 |
| Occupancy: | Owner |
| Address: | 47 Dovehouse Aven , Toronto, M3J 1A3, Toronto |
| Directions/Cross Streets: | Keele/ Sheppard |
| Rooms: | 7 |
| Rooms +: | 2 |
| Bedrooms: | 4 |
| Bedrooms +: | 1 |
| Family Room: | F |
| Basement: | Finished |
| Level/Floor | Room | Length(ft) | Width(ft) | Descriptions | |
| Room 1 | Main | Living Ro | 15.74 | 12.46 | Hardwood Floor, Overlooks Dining, Window |
| Room 2 | Main | Dining Ro | 12.46 | 10.5 | Hardwood Floor, Window |
| Room 3 | Main | Kitchen | 19.35 | 9.18 | Ceramic Floor, Window |
| Room 4 | Main | Primary B | 13.05 | 12.46 | Hardwood Floor, Closet, Window |
| Room 5 | Second | Bedroom 2 | 10.73 | 12.07 | Hardwood Floor, Closet, Window |
| Room 6 | Second | Bedroom 3 | 10.4 | 8.3 | Hardwood Floor, Closet, Window |
| Room 7 | Second | Bedroom 4 | 13.61 | 10.5 | Hardwood Floor, Closet, Window |
| Room 8 | Basement | Kitchen | 14.07 | 10 | Ceramic Floor, Eat-in Kitchen |
| Room 9 | Basement | Bedroom 5 | 19.02 | 12.23 | Ceramic Floor, Window |
| Washroom Type | No. of Pieces | Level |
| Washroom Type 1 | 2 | Main |
| Washroom Type 2 | 3 | Second |
| Washroom Type 3 | 3 | Basement |
| Washroom Type 4 | 0 | |
| Washroom Type 5 | 0 |
| Total Area: | 0.00 |
| Approximatly Age: | 51-99 |
| Property Type: | Semi-Detached |
| Style: | 2-Storey |
| Exterior: | Brick |
| Garage Type: | Detached |
| (Parking/)Drive: | Available |
| Drive Parking Spaces: | 6 |
| Park #1 | |
| Parking Type: | Available |
| Park #2 | |
| Parking Type: | Available |
| Pool: | None |
| Approximatly Age: | 51-99 |
| Approximatly Square Footage: | 1100-1500 |
| CAC Included: | N |
| Water Included: | N |
| Cabel TV Included: | N |
| Common Elements Included: | N |
| Heat Included: | N |
| Parking Included: | N |
| Condo Tax Included: | N |
| Building Insurance Included: | N |
| Fireplace/Stove: | N |
| Heat Type: | Forced Air |
| Central Air Conditioning: | Central Air |
| Central Vac: | N |
| Laundry Level: | Syste |
| Ensuite Laundry: | F |
| Sewers: | Sewer |
$
%
Years
This calculator is for demonstration purposes only. Always consult a professional
financial advisor before making personal financial decisions.
| Although the information displayed is believed to be accurate, no warranties or representations are made of any kind. |
| KELLER WILLIAMS REAL ESTATE ASSOCIATES |
- Listing -1 of 0
|
|

Steve D. Sandhu & Harry Sandhu
Realtor
Dir:
416-729-8876
Bus:
905-455-5100
| Book Showing | Email a Friend |
Jump To:
At a Glance:
| Type: | Freehold - Semi-Detached |
| Area: | Toronto |
| Municipality: | Toronto W05 |
| Neighbourhood: | York University Heights |
| Style: | 2-Storey |
| Lot Size: | x 117.05(Feet) |
| Approximate Age: | 51-99 |
| Tax: | $3,627 |
| Maintenance Fee: | $0 |
| Beds: | 4+1 |
| Baths: | 3 |
| Garage: | 0 |
| Fireplace: | N |
| Air Conditioning: | |
| Pool: | None |
Locatin Map:
Payment Calculator:

Listing added to your favorite list
Looking for resale homes?

By agreeing to Terms of Use, you will have ability to search up to 308509 listings and access to richer information than found on REALTOR.ca through my website.


