
$749,900
Available - For Sale
Listing ID: X12122718
65 Donald Stre , Belleville, K8P 2J2, Hastings
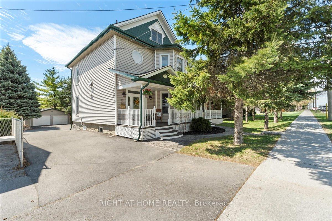
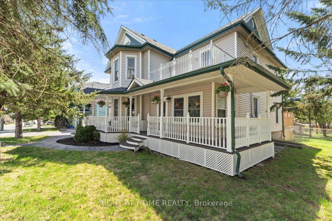
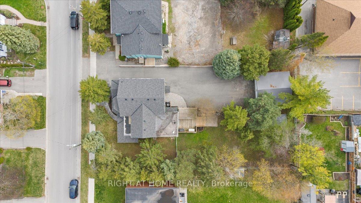

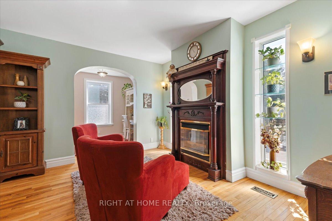
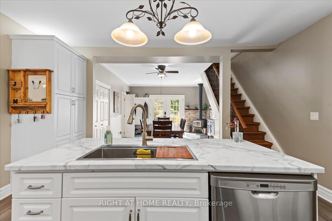
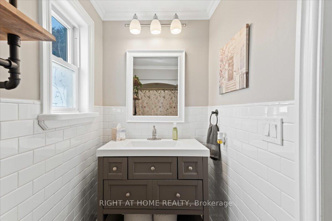
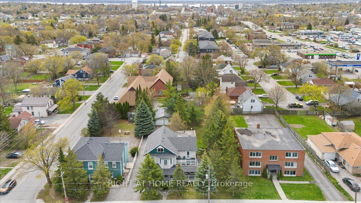
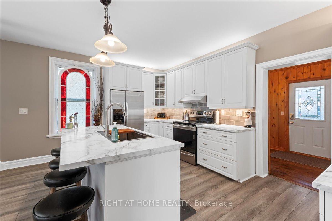
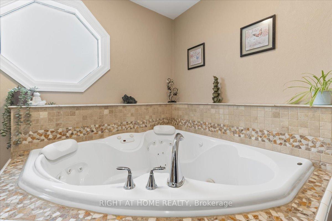
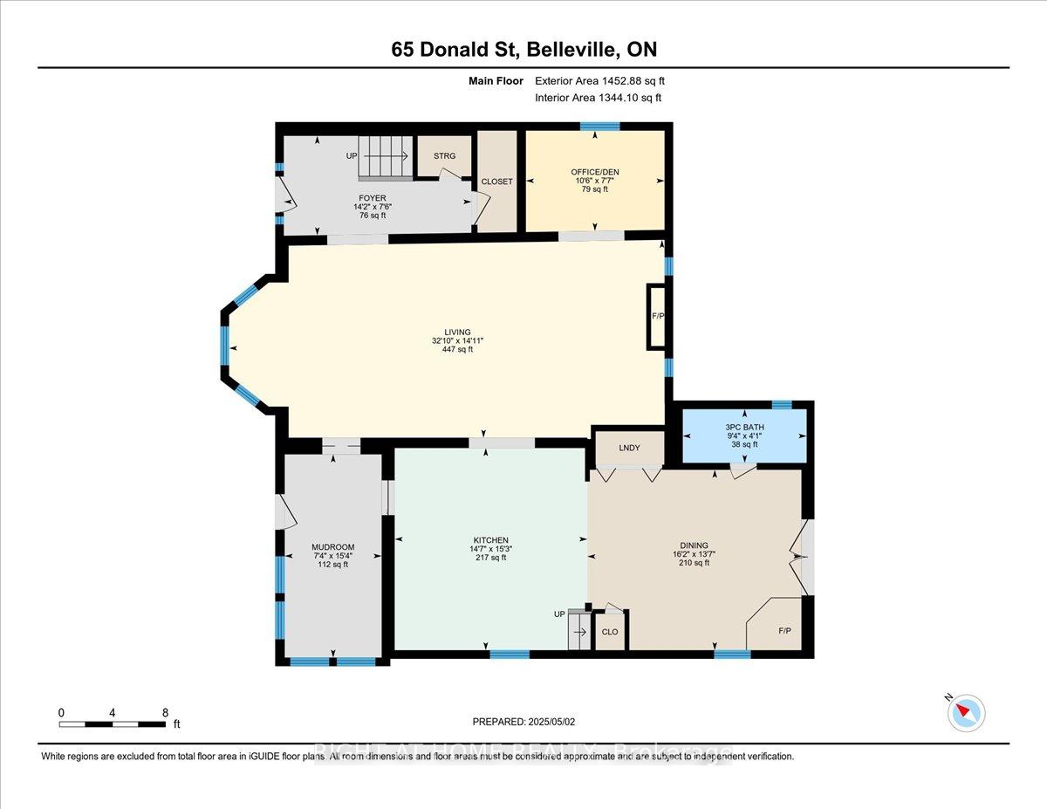
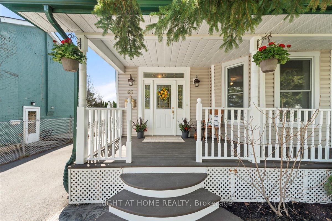
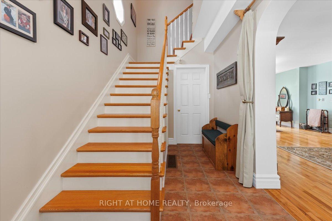
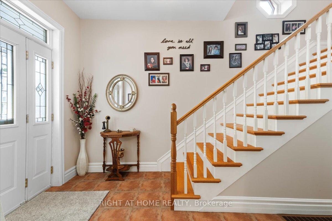
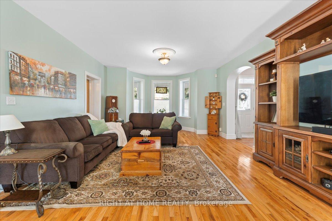
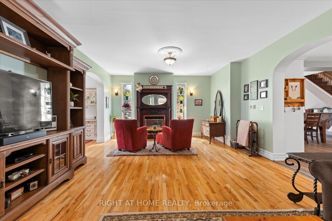
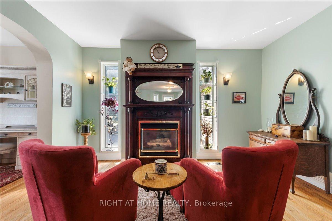
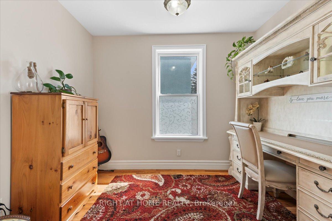
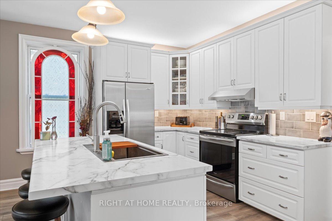
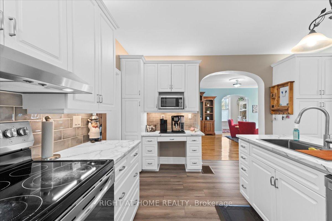
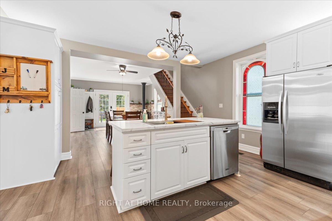
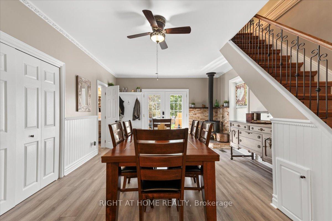
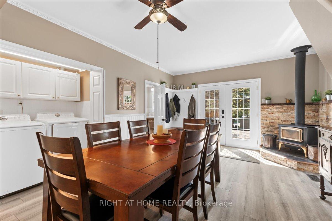
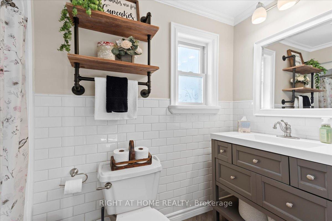
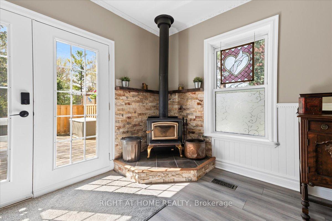
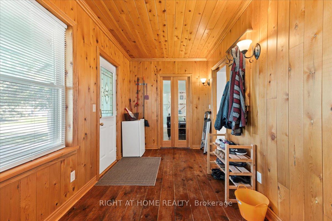
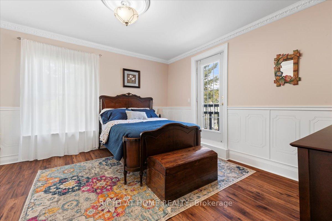
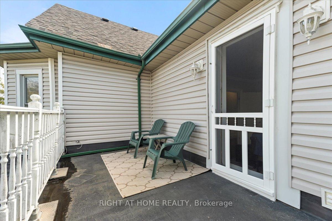
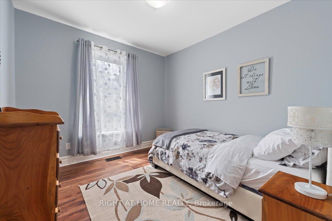
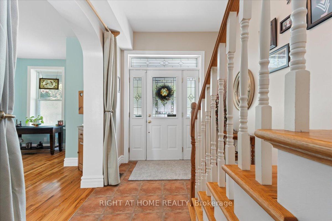
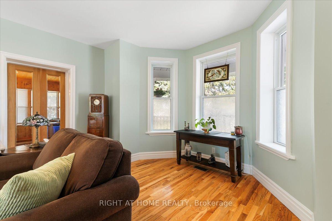
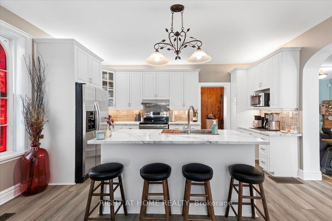
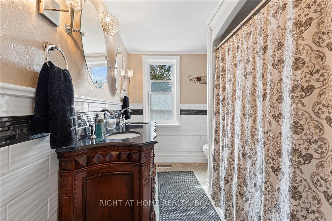
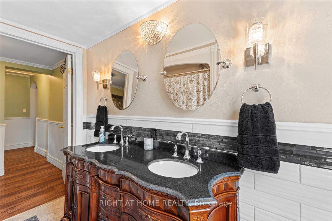
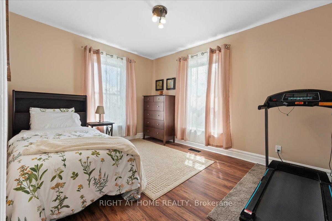
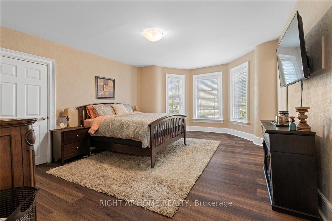
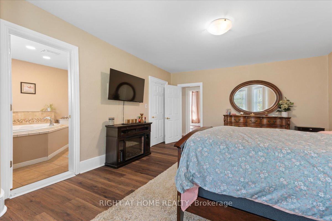
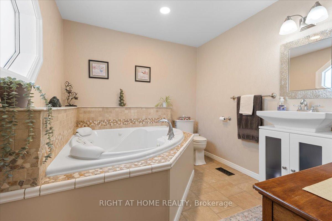
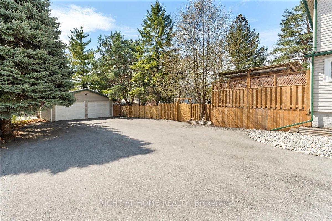
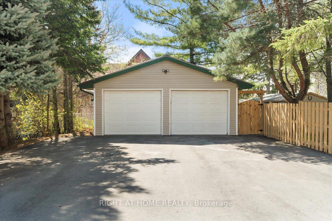
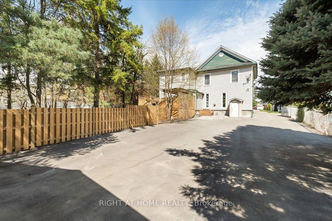
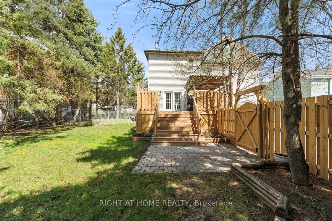
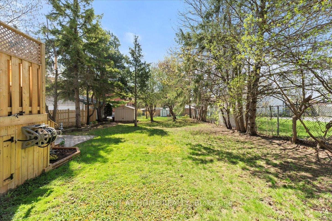
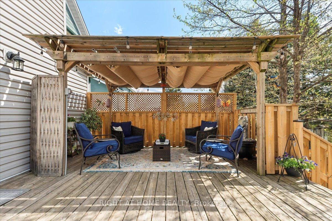
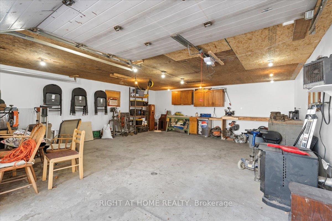
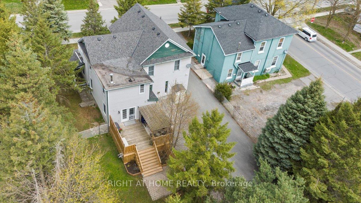
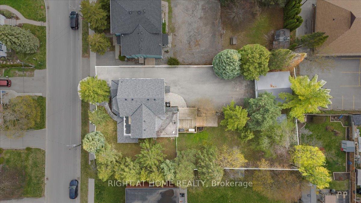
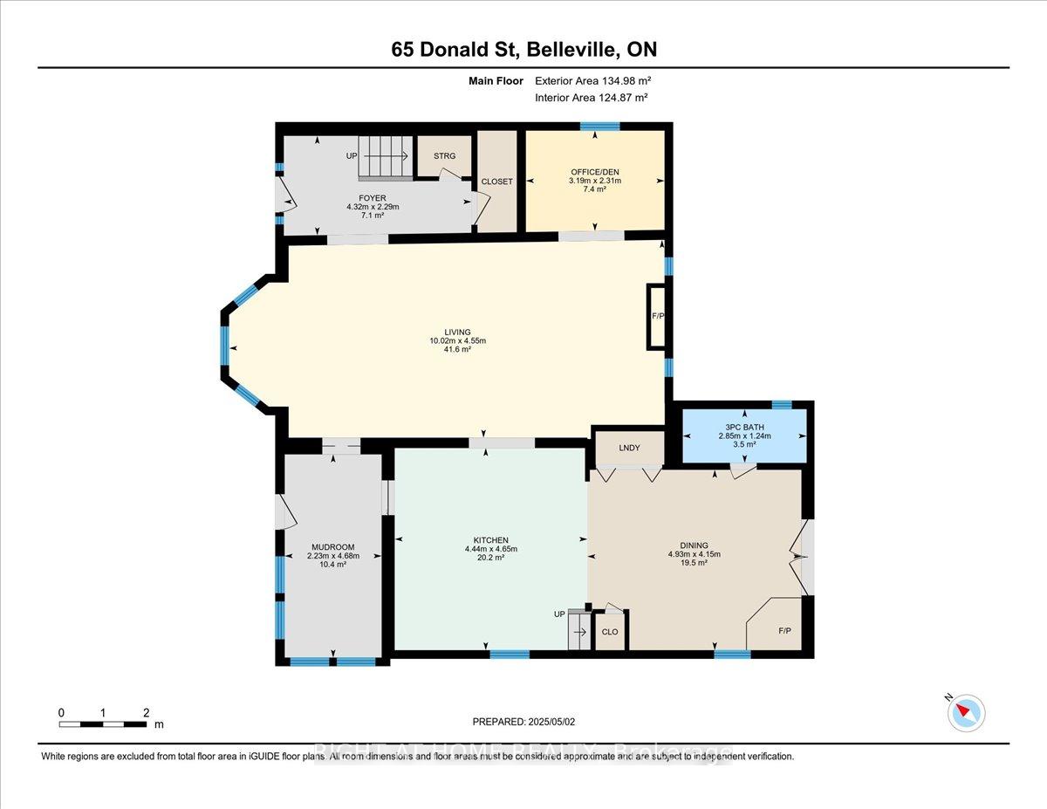
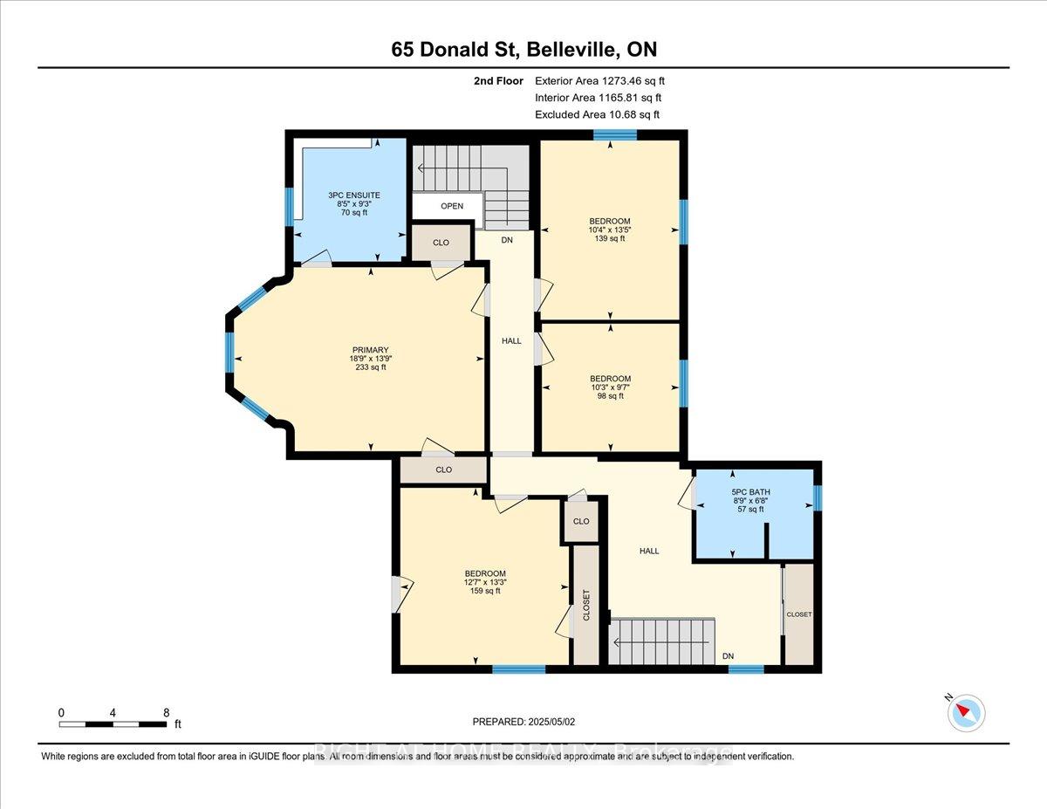
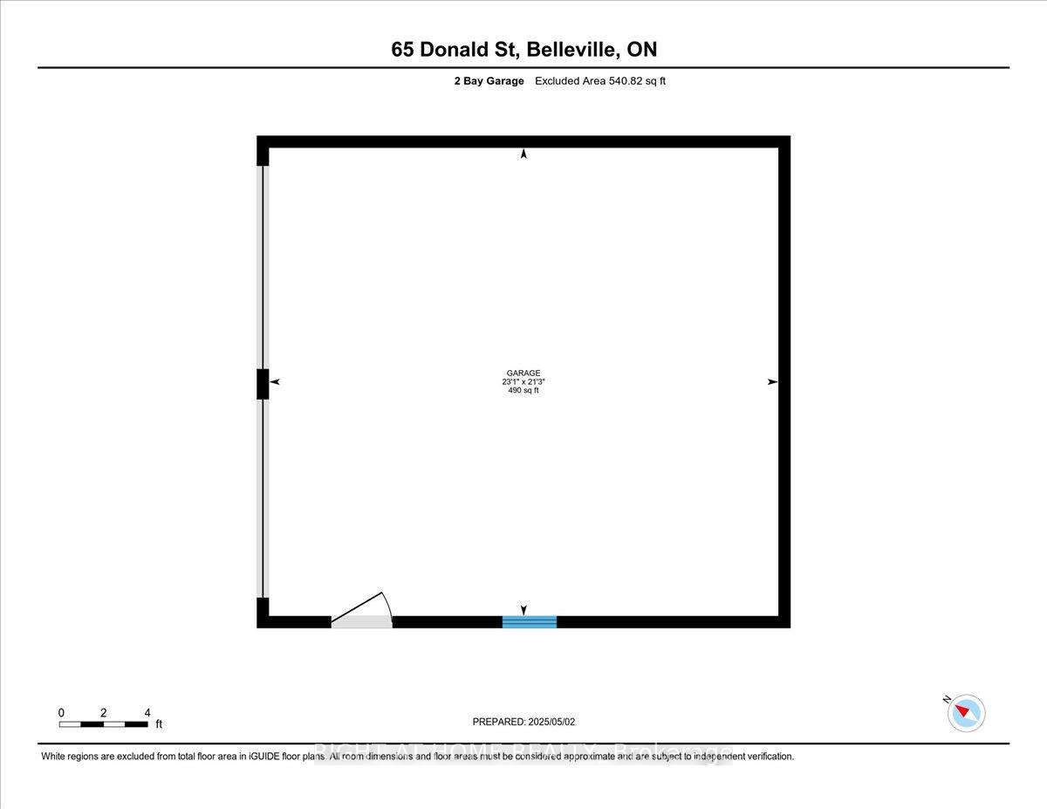
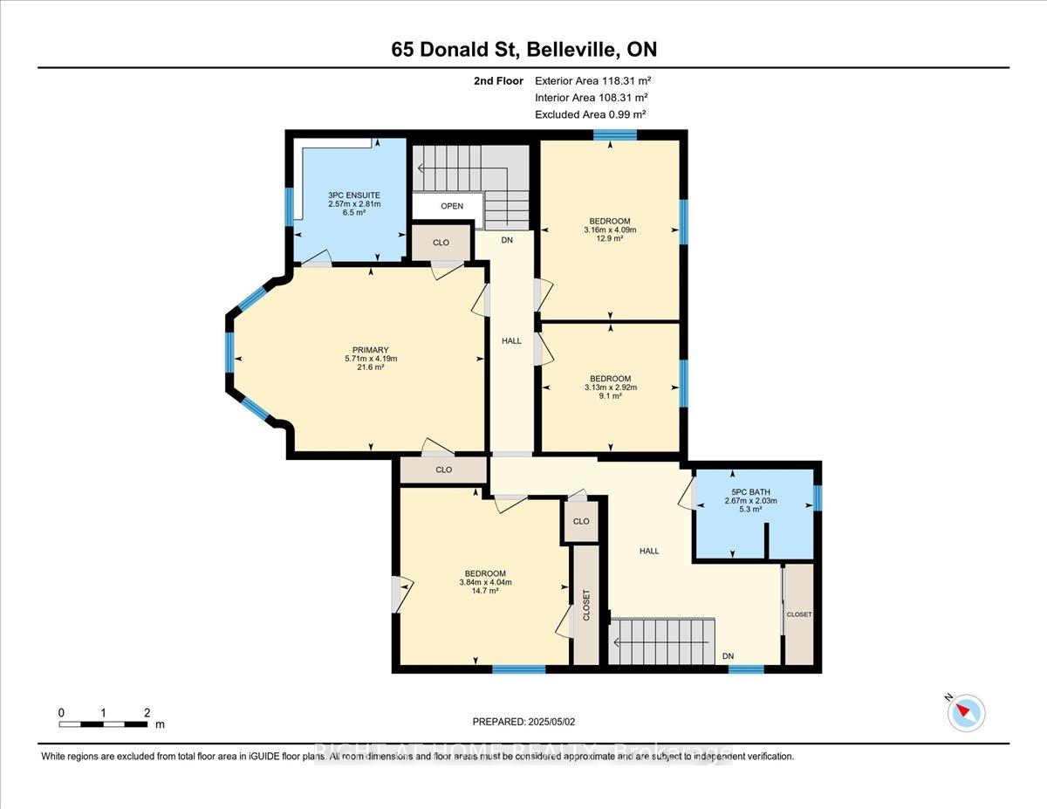
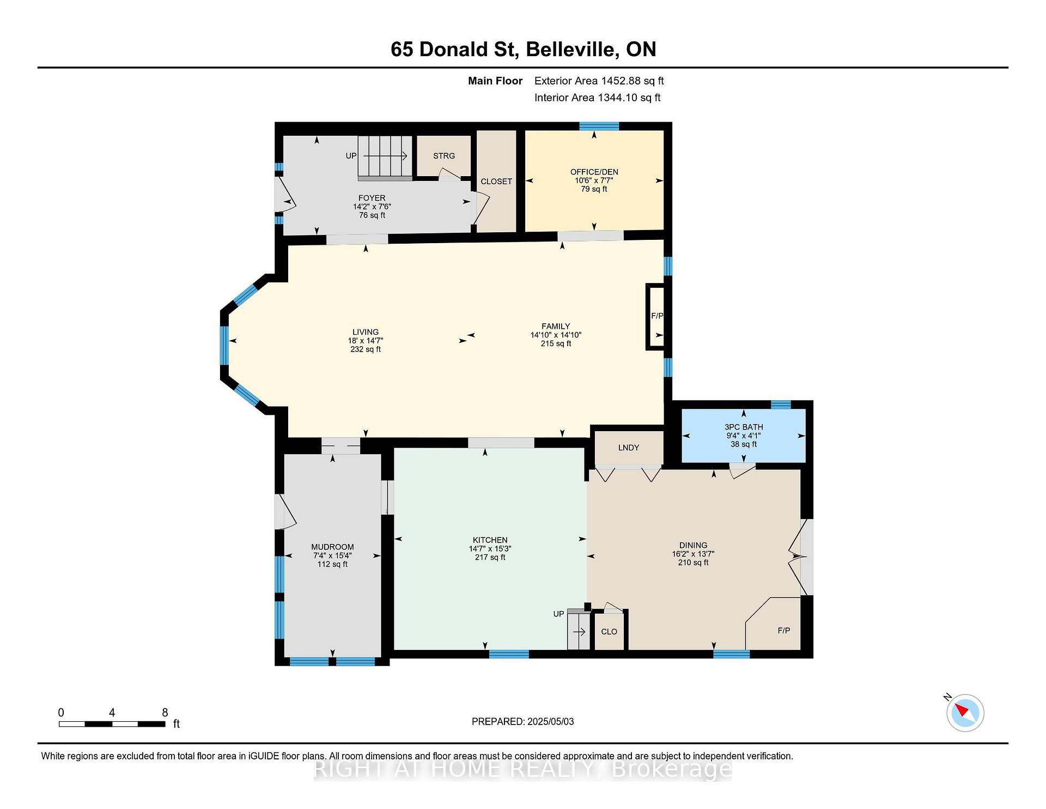
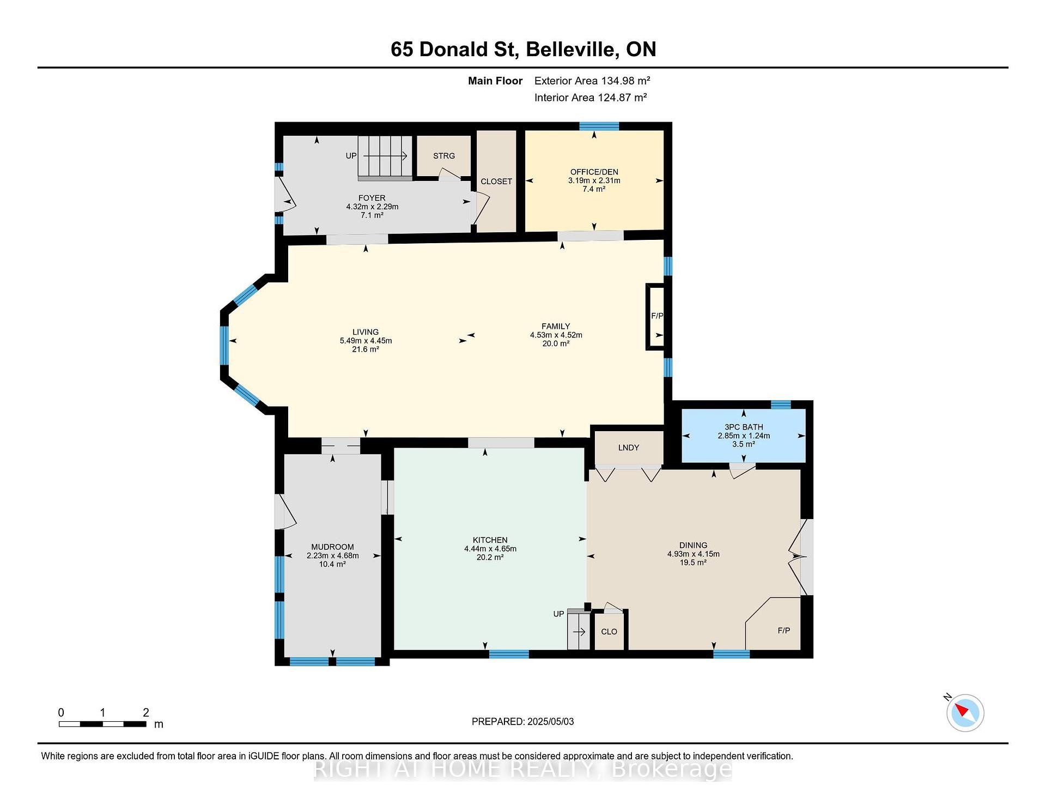
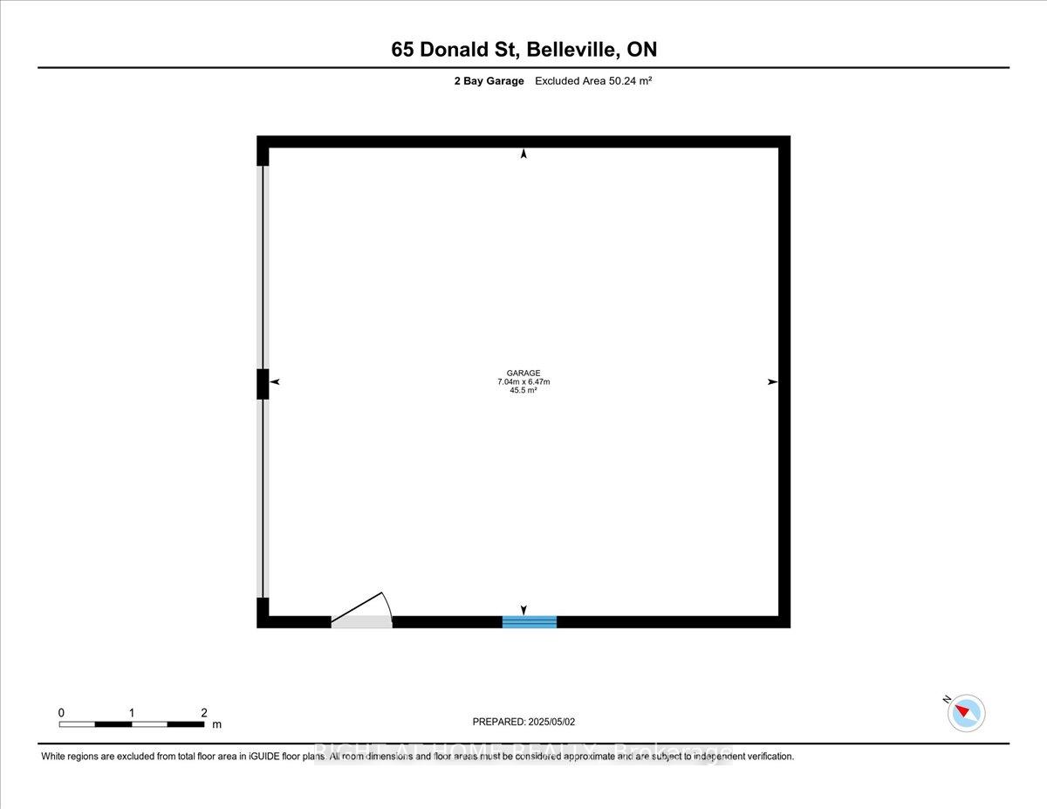






















































| Welcome Home! This exceptional residence features modern amenities alongside olde world charm. Completely updated throughout, features include 4 large bedrooms, 3 washrooms, 200 AMP wiring, separate garage/ workshop with power and heat, expansive deck with covered pergola, modern kitchen, large principle rooms, large garden shed all on an oversized lot! Recent major upgrades $$ include new roof (2024) new h.e. furnace (Dec 2021) new 3 ton air conditioner (2024) fully paved driveway (2020) new wood fence (2024) new patterned concrete walk and steps (2024) and many many other quality finishes inside and out. Whether you are raising a growing family, are business minded and looking for space to work or retired with an active lifestyle/ hobbies you will want to see this home! |
| Price | $749,900 |
| Taxes: | $4432.72 |
| Occupancy: | Owner |
| Address: | 65 Donald Stre , Belleville, K8P 2J2, Hastings |
| Directions/Cross Streets: | North Front Street and Donald Street |
| Rooms: | 10 |
| Bedrooms: | 4 |
| Bedrooms +: | 0 |
| Family Room: | T |
| Basement: | Partially Fi |
| Level/Floor | Room | Length(ft) | Width(ft) | Descriptions | |
| Room 1 | Main | Living Ro | 18.01 | 14.6 | Bay Window, Hardwood Floor, Large Window |
| Room 2 | Main | Family Ro | 14.86 | 14.83 | Gas Fireplace, Hardwood Floor, Large Window |
| Room 3 | Main | Kitchen | 15.25 | 14.56 | Family Size Kitchen, Laminate, Stained Glass |
| Room 4 | Main | Dining Ro | 16.17 | 13.61 | Double Doors, Laminate, Overlooks Backyard |
| Room 5 | Main | Office | 10.46 | 7.58 | Large Window, Hardwood Floor |
| Room 6 | Main | Mud Room | 15.35 | 7.31 | Glass Doors, Hardwood Floor, Pocket Doors |
| Room 7 | Second | Primary B | 18.73 | 13.74 | Bay Window, Laminate, Ensuite Bath |
| Room 8 | Second | Bedroom 2 | 13.42 | 10.36 | Balcony, Laminate, Large Window |
| Room 9 | Second | Bedroom 3 | 13.25 | 12.6 | Large Window, Laminate, Large Window |
| Room 10 | Second | Bedroom 4 | 10.27 | 9.58 | Large Window, Laminate |
| Washroom Type | No. of Pieces | Level |
| Washroom Type 1 | 3 | Main |
| Washroom Type 2 | 3 | Second |
| Washroom Type 3 | 4 | Second |
| Washroom Type 4 | 0 | |
| Washroom Type 5 | 0 |
| Total Area: | 0.00 |
| Approximatly Age: | 100+ |
| Property Type: | Detached |
| Style: | 2-Storey |
| Exterior: | Vinyl Siding |
| Garage Type: | Detached |
| (Parking/)Drive: | Private |
| Drive Parking Spaces: | 6 |
| Park #1 | |
| Parking Type: | Private |
| Park #2 | |
| Parking Type: | Private |
| Pool: | None |
| Other Structures: | Storage, Works |
| Approximatly Age: | 100+ |
| Approximatly Square Footage: | 2500-3000 |
| Property Features: | Fenced Yard, Public Transit |
| CAC Included: | N |
| Water Included: | N |
| Cabel TV Included: | N |
| Common Elements Included: | N |
| Heat Included: | N |
| Parking Included: | N |
| Condo Tax Included: | N |
| Building Insurance Included: | N |
| Fireplace/Stove: | Y |
| Heat Type: | Forced Air |
| Central Air Conditioning: | Central Air |
| Central Vac: | N |
| Laundry Level: | Syste |
| Ensuite Laundry: | F |
| Sewers: | Sewer |
$
%
Years
This calculator is for demonstration purposes only. Always consult a professional
financial advisor before making personal financial decisions.
| Although the information displayed is believed to be accurate, no warranties or representations are made of any kind. |
| RIGHT AT HOME REALTY |
- Listing -1 of 0
|
|

Steve D. Sandhu & Harry Sandhu
Realtor
Dir:
416-729-8876
Bus:
905-455-5100
| Virtual Tour | Book Showing | Email a Friend |
Jump To:
At a Glance:
| Type: | Freehold - Detached |
| Area: | Hastings |
| Municipality: | Belleville |
| Neighbourhood: | Belleville Ward |
| Style: | 2-Storey |
| Lot Size: | x 155.00(Feet) |
| Approximate Age: | 100+ |
| Tax: | $4,432.72 |
| Maintenance Fee: | $0 |
| Beds: | 4 |
| Baths: | 3 |
| Garage: | 0 |
| Fireplace: | Y |
| Air Conditioning: | |
| Pool: | None |
Locatin Map:
Payment Calculator:

Listing added to your favorite list
Looking for resale homes?

By agreeing to Terms of Use, you will have ability to search up to 308509 listings and access to richer information than found on REALTOR.ca through my website.


