
$2,368,800
Available - For Sale
Listing ID: W12126493
2187 Shaftesbury Cour , Oakville, L6H 6C6, Halton
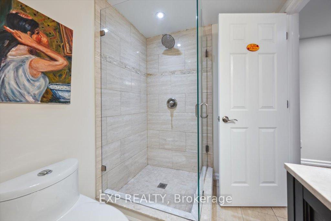
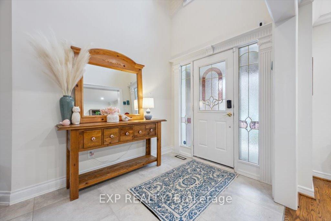
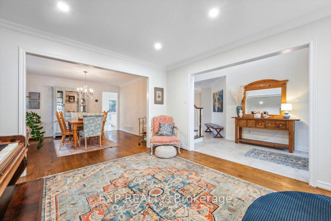
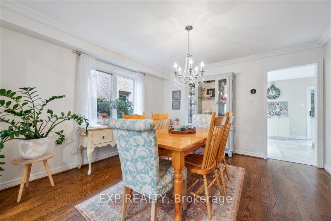
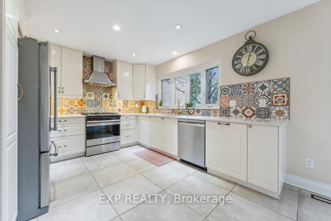
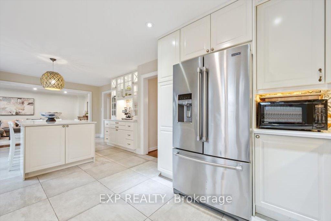
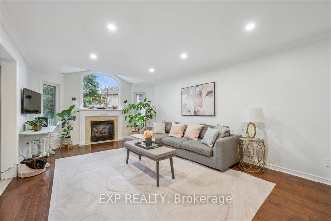
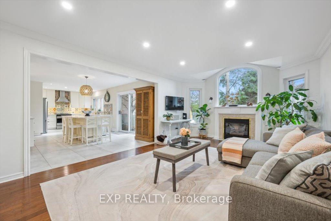
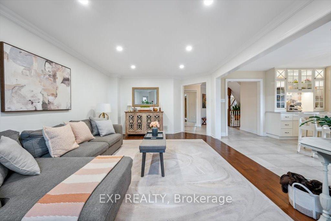
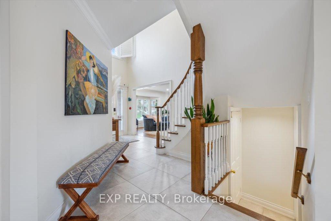
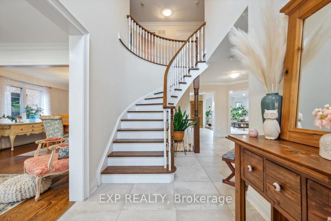
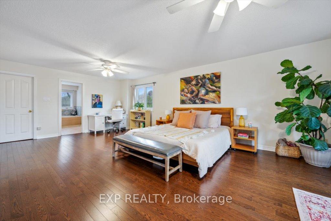
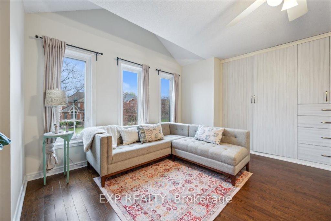
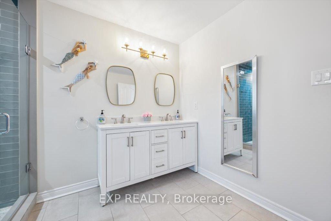
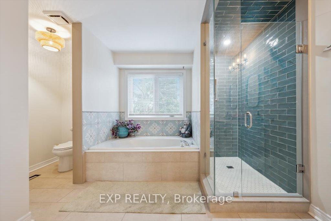
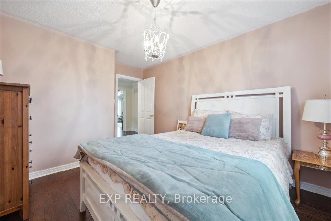
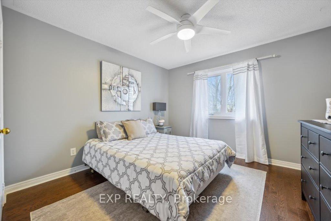
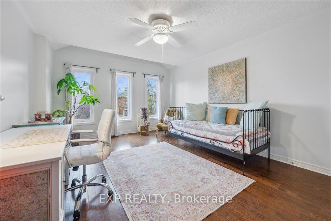
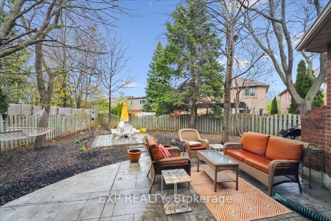
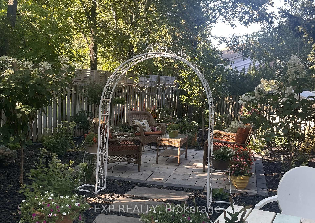
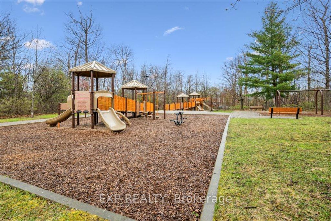
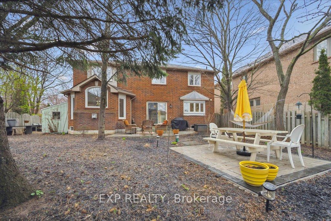
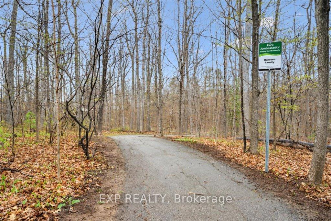

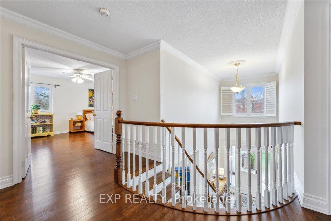
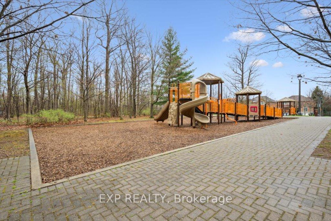
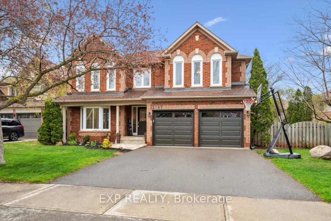
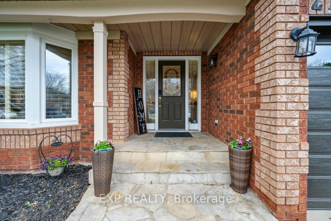
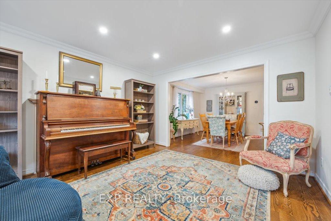

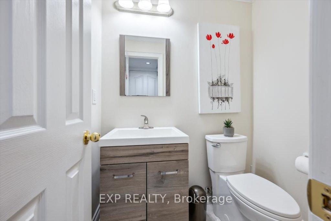
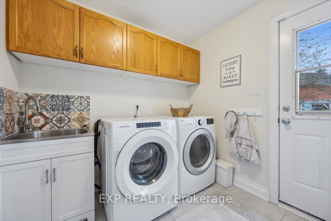
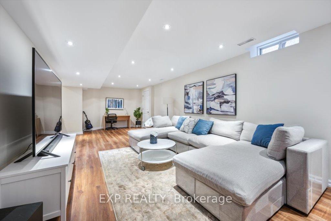
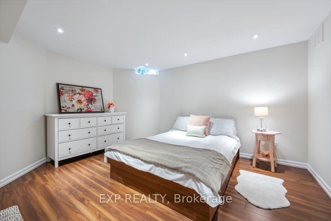
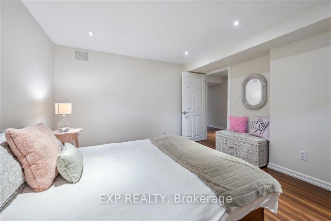
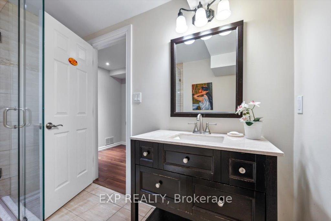
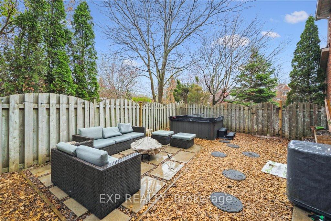
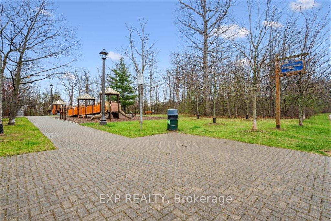
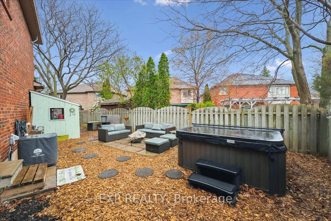
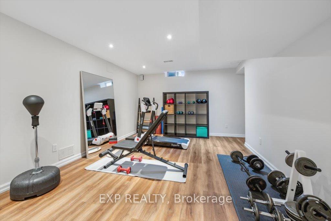
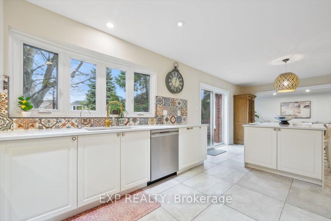
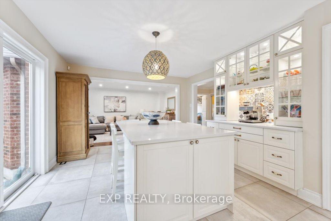

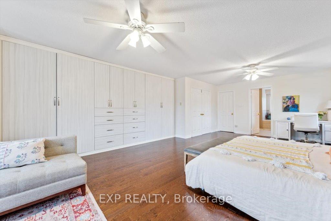
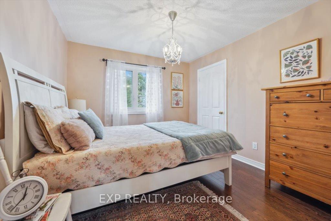
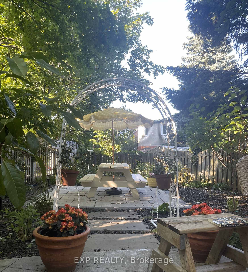
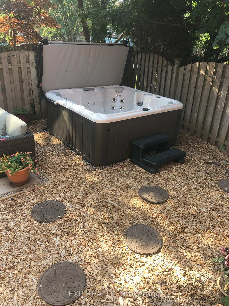
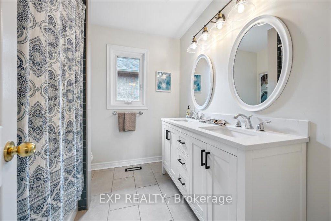
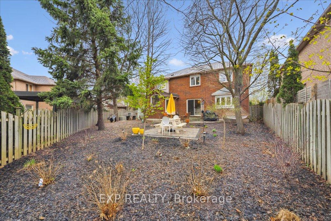
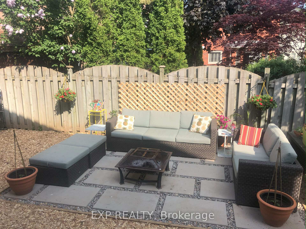
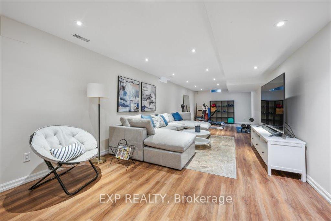
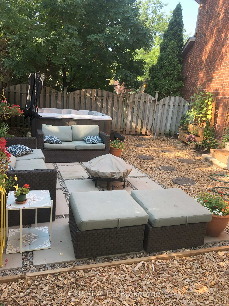




















































| Spring has sprung on Shaftesbury Court! One of only 12 properties located on a private cul-de-sac, this well-maintained family home on a child-friendly street boasts 4+1 bedrooms, hardwood floors throughout main & second level, a large renovated dream kitchen (2019) perfect for entertaining and family time, fully finished basement with additional bedroom and bathroom plus rec room for entertainment and a gym. The large primary bedroom features wall-to-wall California Closets (2022) plus a walk-in for additional storage. Endless updates include new roof (2023), new garage doors (2025), new windows on main & second level (2018), and renovated primary & guest bathrooms (2020).The large lot features 12+ mature trees providing the privacy and serenity of Muskoka with a professionally landscaped low maintenance garden blooming with perennial plants and flowers and an in-ground sprinkler system in front and back. Unique to the Joshua Creek area, the outdoor space also includes a side yard featuring a large hot tub powered by 200-amp service (2021), and sitting area perfect for a fire pit to roast marshmallows on a beautiful summer evening.Steps to top elementary and secondary schools (including a school bus stop at the corner for French Immersion students), walking trails, parks, playground, community centre, and close proximity to QEW, 403, & 407 for commuters. An ideal family home! |
| Price | $2,368,800 |
| Taxes: | $9191.71 |
| Occupancy: | Owner |
| Address: | 2187 Shaftesbury Cour , Oakville, L6H 6C6, Halton |
| Acreage: | < .50 |
| Directions/Cross Streets: | Upper Middle/Joshuas Creek Dr |
| Rooms: | 9 |
| Bedrooms: | 4 |
| Bedrooms +: | 1 |
| Family Room: | T |
| Basement: | Full, Finished |
| Level/Floor | Room | Length(ft) | Width(ft) | Descriptions | |
| Room 1 | Ground | Living Ro | 16.43 | 12.53 | Hardwood Floor, Crown Moulding, Window |
| Room 2 | Ground | Dining Ro | 12.63 | 12.53 | Hardwood Floor, Formal Rm, Window |
| Room 3 | Ground | Family Ro | 21.68 | 12.76 | Hardwood Floor, Gas Fireplace, Open Concept |
| Room 4 | Ground | Kitchen | 13.09 | 11.15 | Ceramic Floor, Stainless Steel Appl, Eat-in Kitchen |
| Room 5 | Ground | Breakfast | 12.89 | 11.91 | Ceramic Floor, Sliding Doors, Open Concept |
| Room 6 | Ground | Laundry | 8.13 | 7.84 | Ceramic Floor, Access To Garage, Side Door |
| Room 7 | Second | Primary B | 27.88 | 15.94 | Broadloom, Ensuite Bath, Walk-In Closet(s) |
| Room 8 | Second | Bedroom | 17.74 | 12.73 | Broadloom, Closet, Window |
| Room 9 | Second | Bedroom | 13.55 | 11.45 | Broadloom, Closet, Window |
| Room 10 | Second | Bedroom | 13.55 | 10.33 | Broadloom, Closet, Window |
| Room 11 | Basement | Recreatio | 38.9 | 11.64 | |
| Room 12 | Basement | Bedroom | 13.84 | 11.97 | |
| Room 13 | Basement | Utility R | 15.28 | 12.66 |
| Washroom Type | No. of Pieces | Level |
| Washroom Type 1 | 2 | Ground |
| Washroom Type 2 | 5 | Second |
| Washroom Type 3 | 5 | Second |
| Washroom Type 4 | 3 | Basement |
| Washroom Type 5 | 0 |
| Total Area: | 0.00 |
| Approximatly Age: | 31-50 |
| Property Type: | Detached |
| Style: | 2-Storey |
| Exterior: | Brick |
| Garage Type: | Attached |
| (Parking/)Drive: | Private Do |
| Drive Parking Spaces: | 2 |
| Park #1 | |
| Parking Type: | Private Do |
| Park #2 | |
| Parking Type: | Private Do |
| Pool: | None |
| Approximatly Age: | 31-50 |
| Approximatly Square Footage: | 2500-3000 |
| CAC Included: | N |
| Water Included: | N |
| Cabel TV Included: | N |
| Common Elements Included: | N |
| Heat Included: | N |
| Parking Included: | N |
| Condo Tax Included: | N |
| Building Insurance Included: | N |
| Fireplace/Stove: | Y |
| Heat Type: | Forced Air |
| Central Air Conditioning: | Central Air |
| Central Vac: | N |
| Laundry Level: | Syste |
| Ensuite Laundry: | F |
| Sewers: | Sewer |
$
%
Years
This calculator is for demonstration purposes only. Always consult a professional
financial advisor before making personal financial decisions.
| Although the information displayed is believed to be accurate, no warranties or representations are made of any kind. |
| EXP REALTY |
- Listing -1 of 0
|
|

Steve D. Sandhu & Harry Sandhu
Realtor
Dir:
416-729-8876
Bus:
905-455-5100
| Virtual Tour | Book Showing | Email a Friend |
Jump To:
At a Glance:
| Type: | Freehold - Detached |
| Area: | Halton |
| Municipality: | Oakville |
| Neighbourhood: | 1009 - JC Joshua Creek |
| Style: | 2-Storey |
| Lot Size: | x 139.00(Feet) |
| Approximate Age: | 31-50 |
| Tax: | $9,191.71 |
| Maintenance Fee: | $0 |
| Beds: | 4+1 |
| Baths: | 4 |
| Garage: | 0 |
| Fireplace: | Y |
| Air Conditioning: | |
| Pool: | None |
Locatin Map:
Payment Calculator:

Listing added to your favorite list
Looking for resale homes?

By agreeing to Terms of Use, you will have ability to search up to 308509 listings and access to richer information than found on REALTOR.ca through my website.


