
$999,800
Available - For Sale
Listing ID: N11995515
87 Inverary Cres , Vaughan, L4L 1A7, York
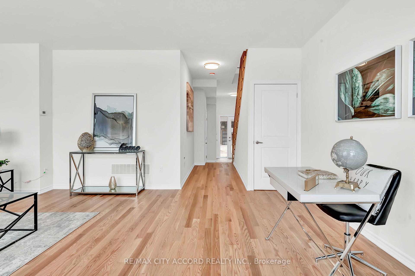
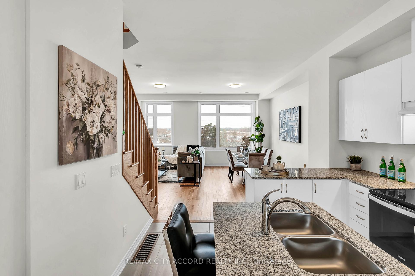
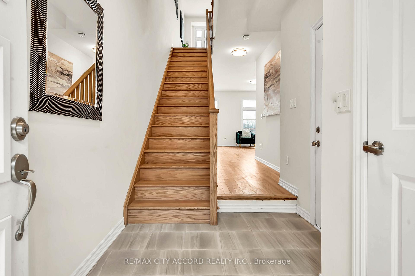
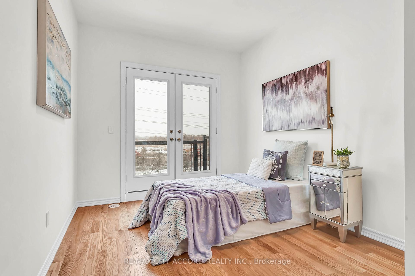
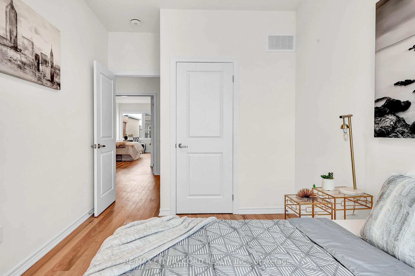
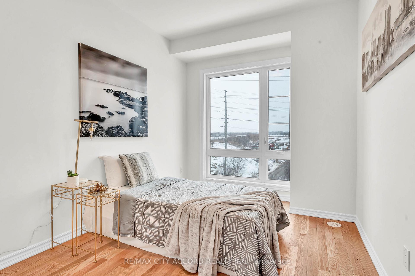
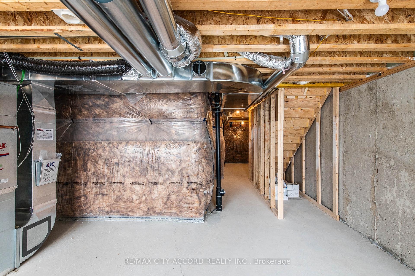
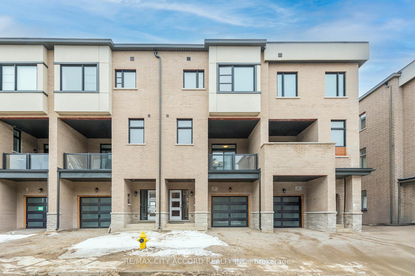
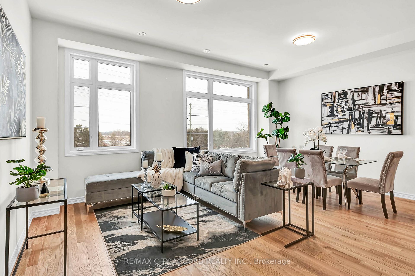
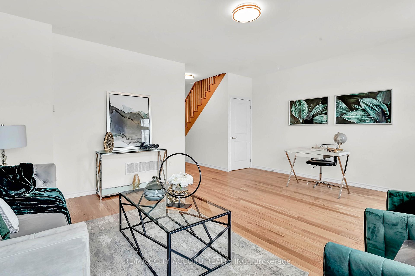
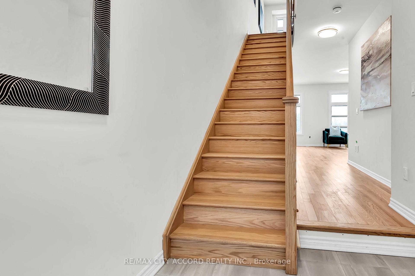
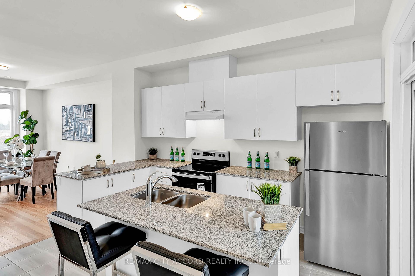
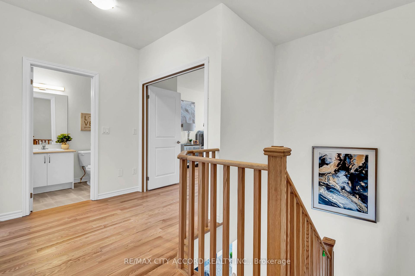
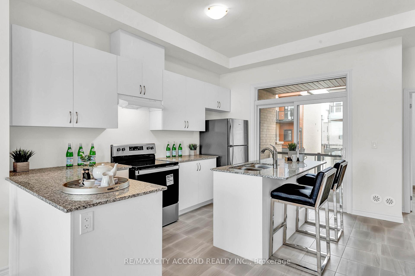
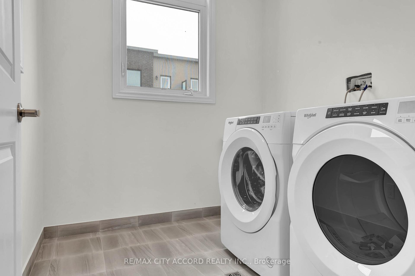
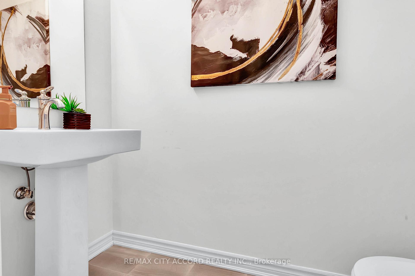
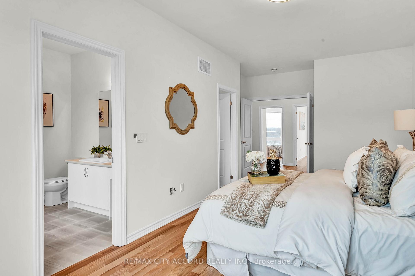
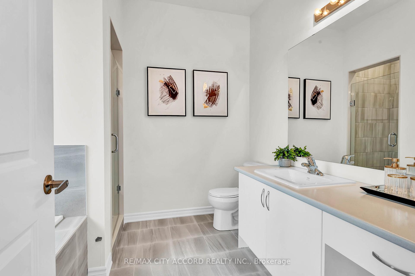
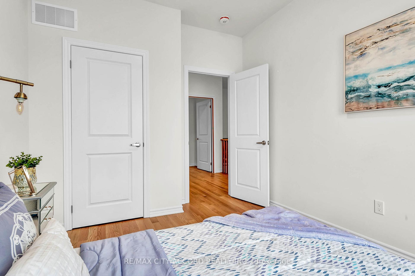
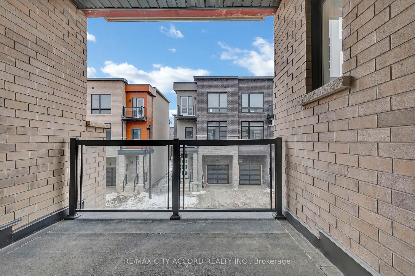
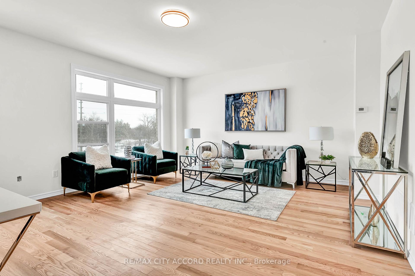
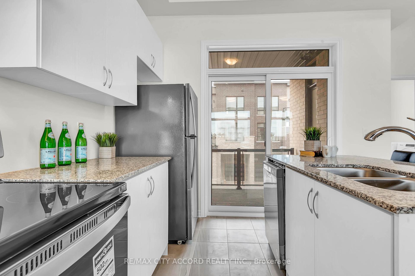
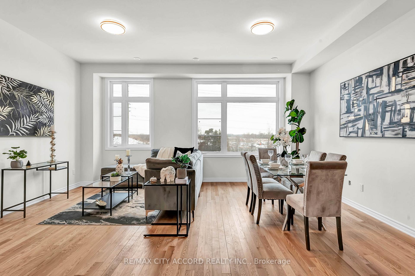
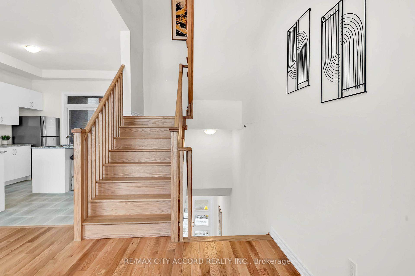
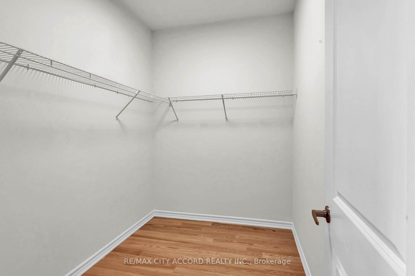
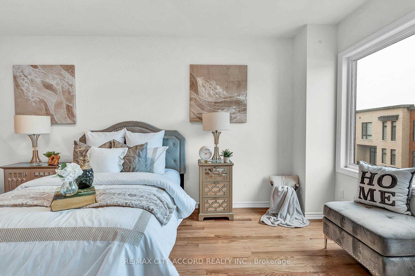
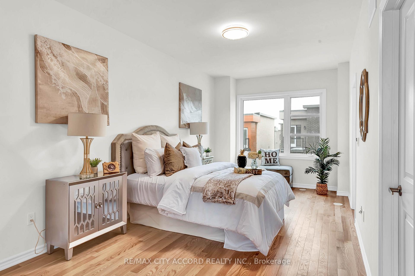

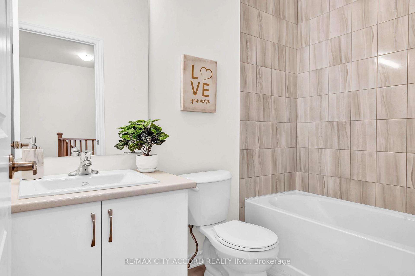
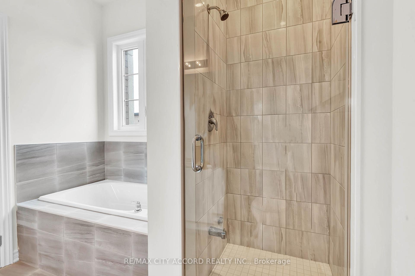
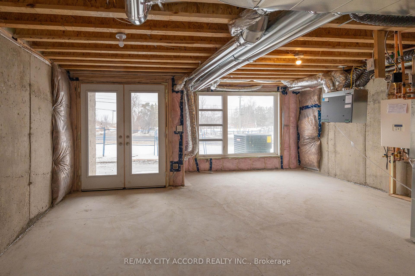































| Welcome to this beautifully crafted, brand-new townhome designed for modern living. Offering over 2,000 square feet of bright, open-concept space, this home seamlessly blends contemporary upgrades with timeless elegance, creating the perfect setting for family life. Step inside to find gleaming hardwood floors that flow throughout, leading to a chef-inspired kitchen complete with stainless steel appliances, sleek granite countertops, and ample cabinetry. The spacious floor plan provides plenty of room to grow, with large bedrooms, generous storage, and versatile living areas that adapt to your family's needs. Situated in a highly sought-after neighborhood, this home is just moments from top-rated schools, parks, playgrounds, and community centers. Enjoy the convenience of nearby shopping, dining, and scenic walking trails, with easy access to major highways and public transit for effortless commuting. |
| Price | $999,800 |
| Taxes: | $0.00 |
| Occupancy: | Vacant |
| Address: | 87 Inverary Cres , Vaughan, L4L 1A7, York |
| Directions/Cross Streets: | Highway 27 & Rutherford |
| Rooms: | 6 |
| Bedrooms: | 3 |
| Bedrooms +: | 0 |
| Family Room: | T |
| Basement: | Unfinished |
| Level/Floor | Room | Length(ft) | Width(ft) | Descriptions | |
| Room 1 | Main | Family Ro | 18.83 | 15.58 | Hardwood Floor, Open Concept, Large Window |
| Room 2 | Second | Dining Ro | 18.83 | 17.65 | Hardwood Floor, Open Concept, Combined w/Living |
| Room 3 | Second | Living Ro | 18.83 | 17.65 | Hardwood Floor, Open Concept, Combined w/Dining |
| Room 4 | Second | Kitchen | 12.99 | 11.41 | Breakfast Bar, Granite Counters, W/O To Balcony |
| Room 5 | Second | Laundry | 8 | 8 | Ceramic Floor |
| Room 6 | Third | Primary B | 18.07 | 10 | Hardwood Floor, Walk-In Closet(s), Large Window |
| Room 7 | Third | Bedroom 2 | 11.74 | 8.99 | Hardwood Floor, Closet |
| Room 8 | Third | Bedroom 3 | 11.25 | 9.41 | Hardwood Floor, Closet, W/O To Balcony |
| Washroom Type | No. of Pieces | Level |
| Washroom Type 1 | 2 | Main |
| Washroom Type 2 | 4 | Upper |
| Washroom Type 3 | 0 | |
| Washroom Type 4 | 0 | |
| Washroom Type 5 | 0 |
| Total Area: | 0.00 |
| Property Type: | Att/Row/Townhouse |
| Style: | 3-Storey |
| Exterior: | Brick |
| Garage Type: | Built-In |
| (Parking/)Drive: | Private |
| Drive Parking Spaces: | 1 |
| Park #1 | |
| Parking Type: | Private |
| Park #2 | |
| Parking Type: | Private |
| Pool: | None |
| Approximatly Square Footage: | 2000-2500 |
| CAC Included: | N |
| Water Included: | N |
| Cabel TV Included: | N |
| Common Elements Included: | N |
| Heat Included: | N |
| Parking Included: | N |
| Condo Tax Included: | N |
| Building Insurance Included: | N |
| Fireplace/Stove: | N |
| Heat Type: | Forced Air |
| Central Air Conditioning: | Central Air |
| Central Vac: | N |
| Laundry Level: | Syste |
| Ensuite Laundry: | F |
| Sewers: | Sewer |
$
%
Years
This calculator is for demonstration purposes only. Always consult a professional
financial advisor before making personal financial decisions.
| Although the information displayed is believed to be accurate, no warranties or representations are made of any kind. |
| RE/MAX CITY ACCORD REALTY INC. |
- Listing -1 of 0
|
|

Steve D. Sandhu & Harry Sandhu
Realtor
Dir:
416-729-8876
Bus:
905-455-5100
| Virtual Tour | Book Showing | Email a Friend |
Jump To:
At a Glance:
| Type: | Freehold - Att/Row/Townhouse |
| Area: | York |
| Municipality: | Vaughan |
| Neighbourhood: | Elder Mills |
| Style: | 3-Storey |
| Lot Size: | x 81.36(Feet) |
| Approximate Age: | |
| Tax: | $0 |
| Maintenance Fee: | $0 |
| Beds: | 3 |
| Baths: | 3 |
| Garage: | 0 |
| Fireplace: | N |
| Air Conditioning: | |
| Pool: | None |
Locatin Map:
Payment Calculator:

Listing added to your favorite list
Looking for resale homes?

By agreeing to Terms of Use, you will have ability to search up to 308509 listings and access to richer information than found on REALTOR.ca through my website.


