
$6,500
Available - For Rent
Listing ID: X12082214
3978 Squire Road , South Glengarry, K0C 1B0, Stormont, Dundas
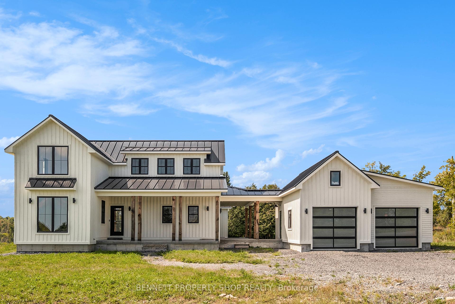
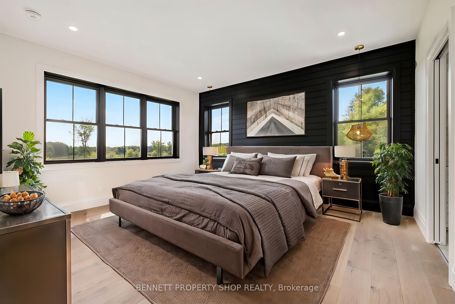
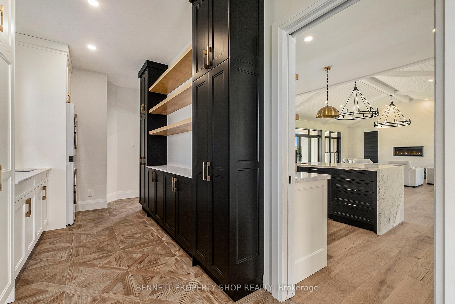
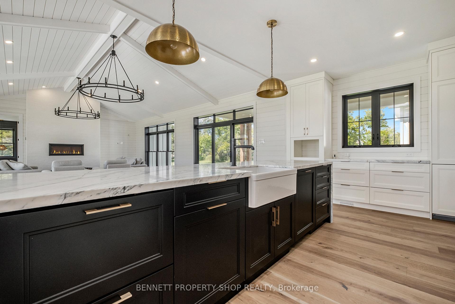
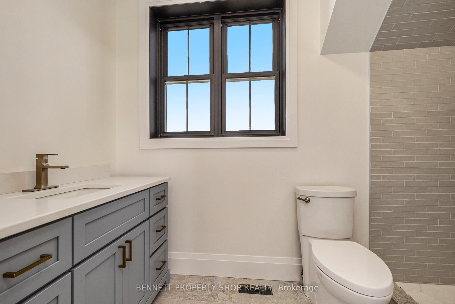
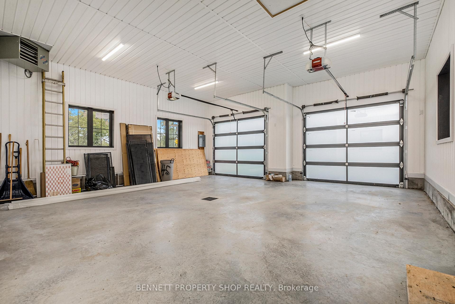
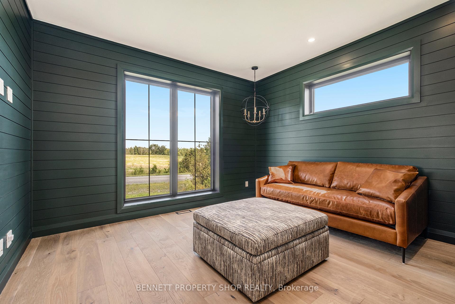
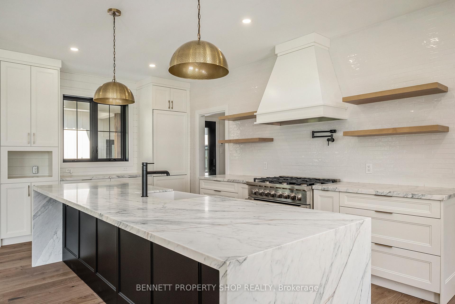
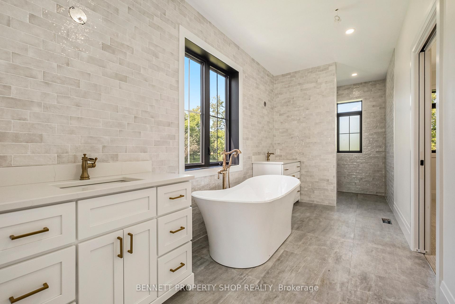
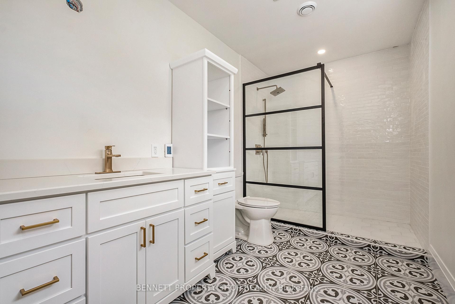
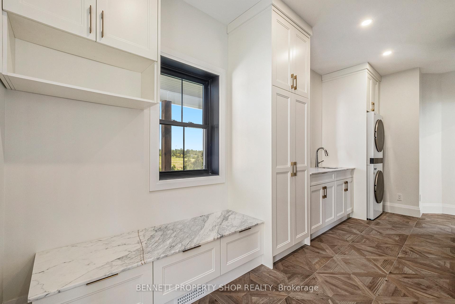
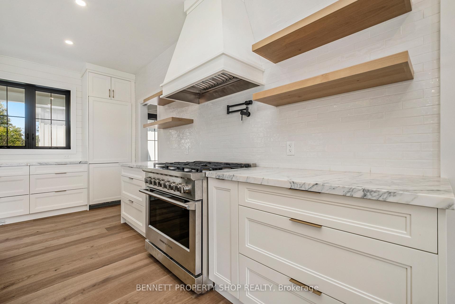
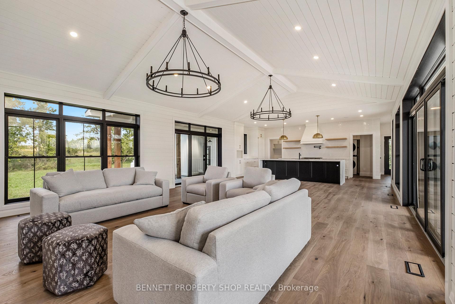
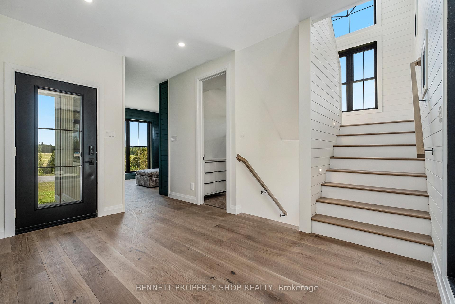
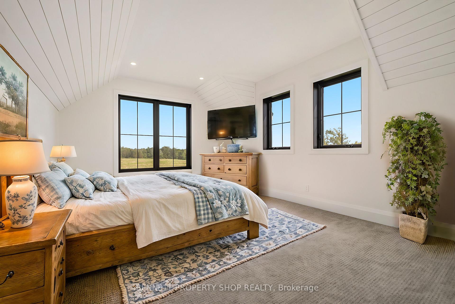
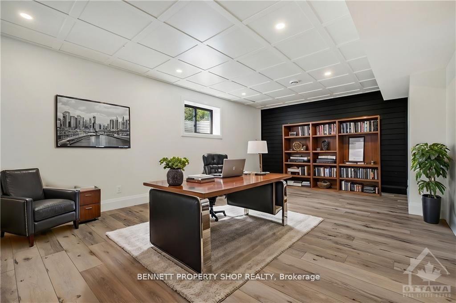
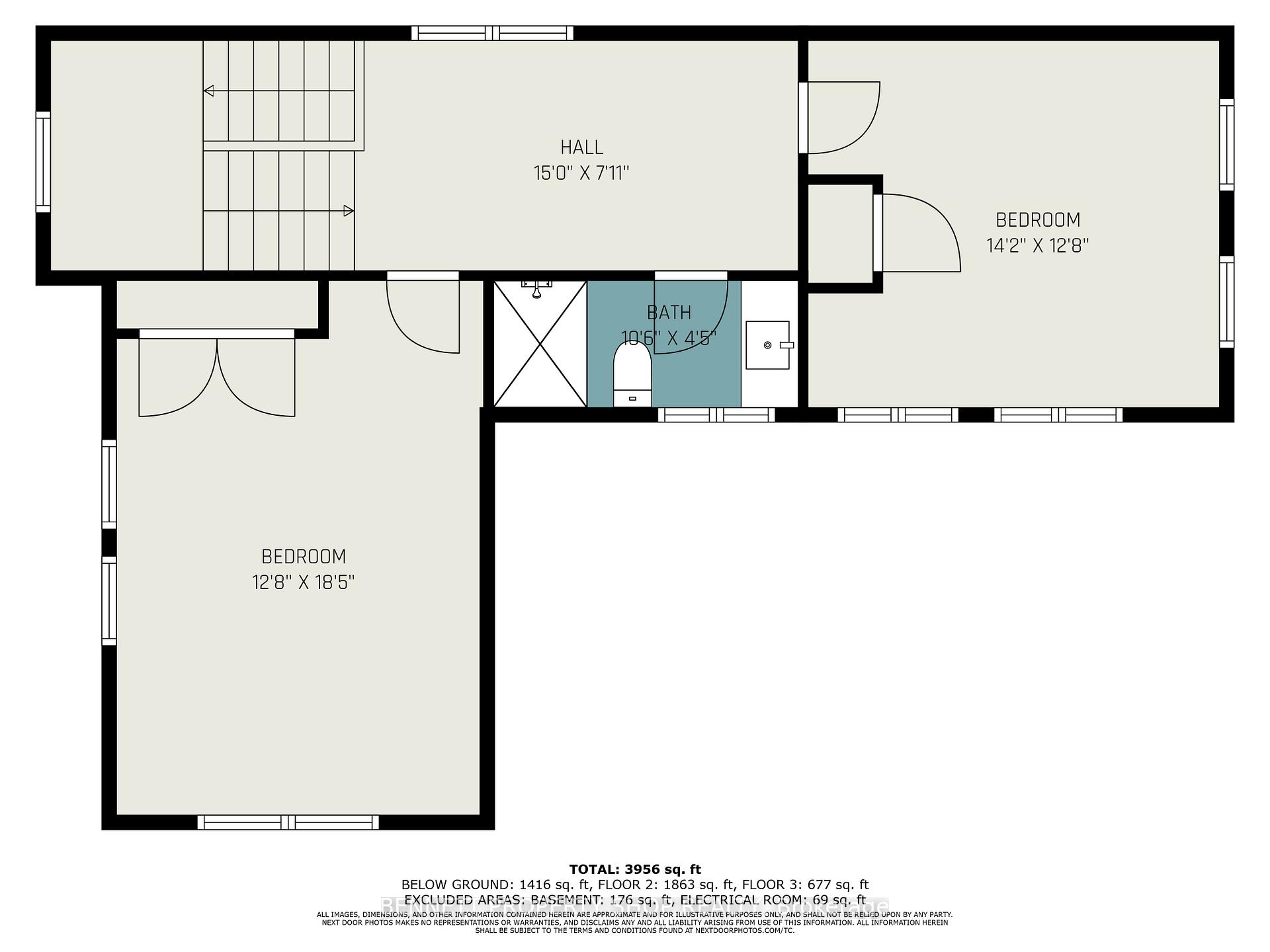
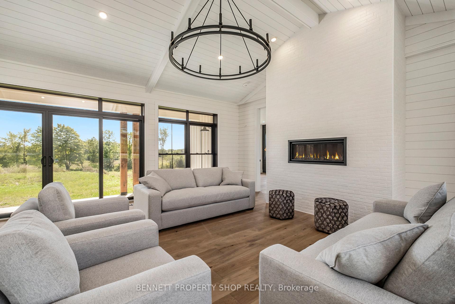
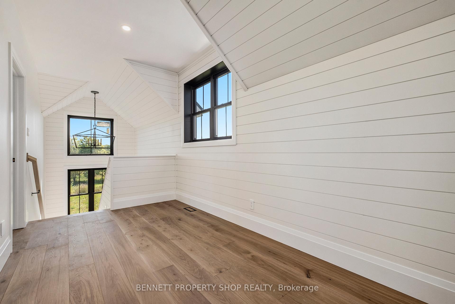
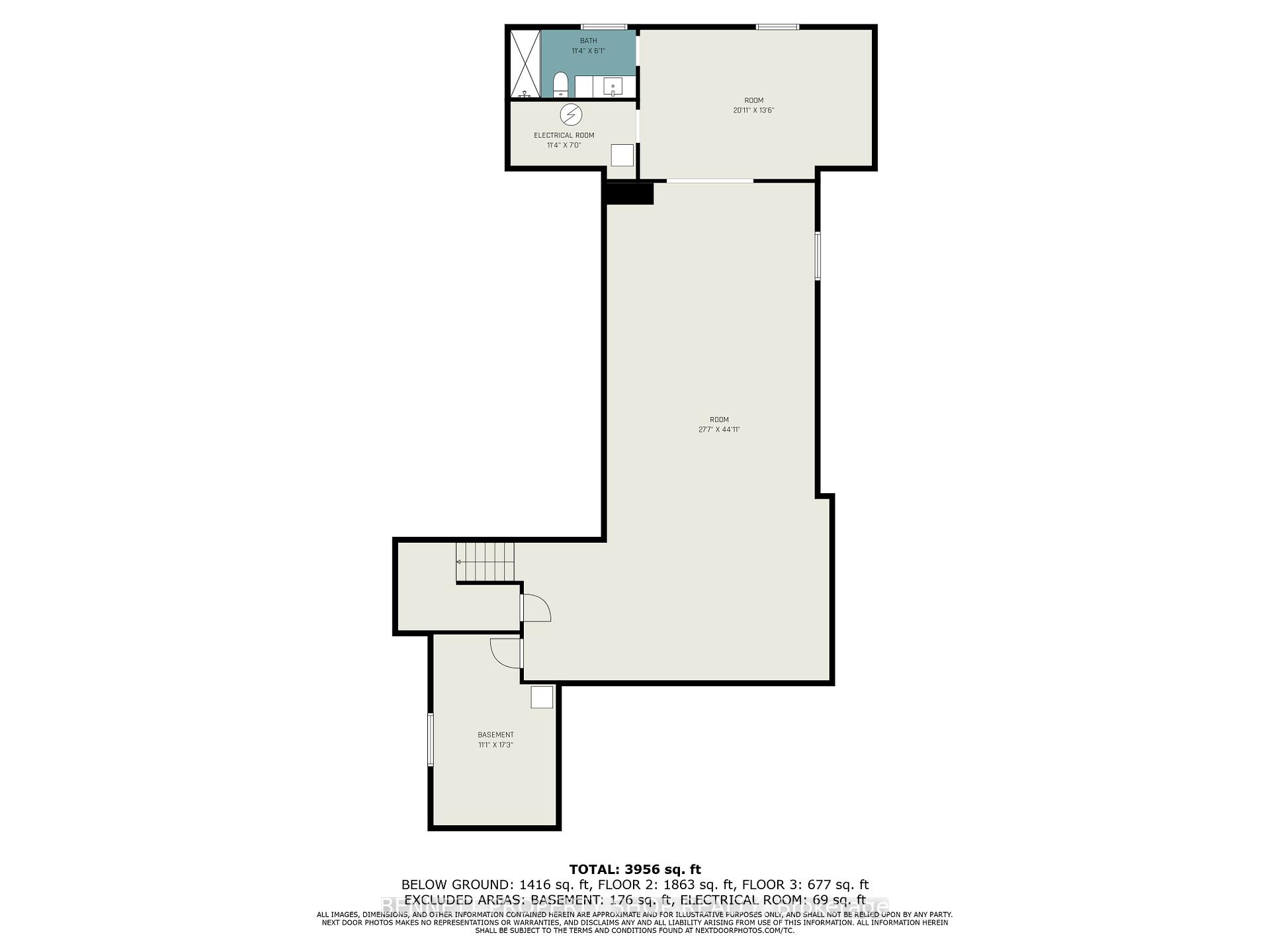
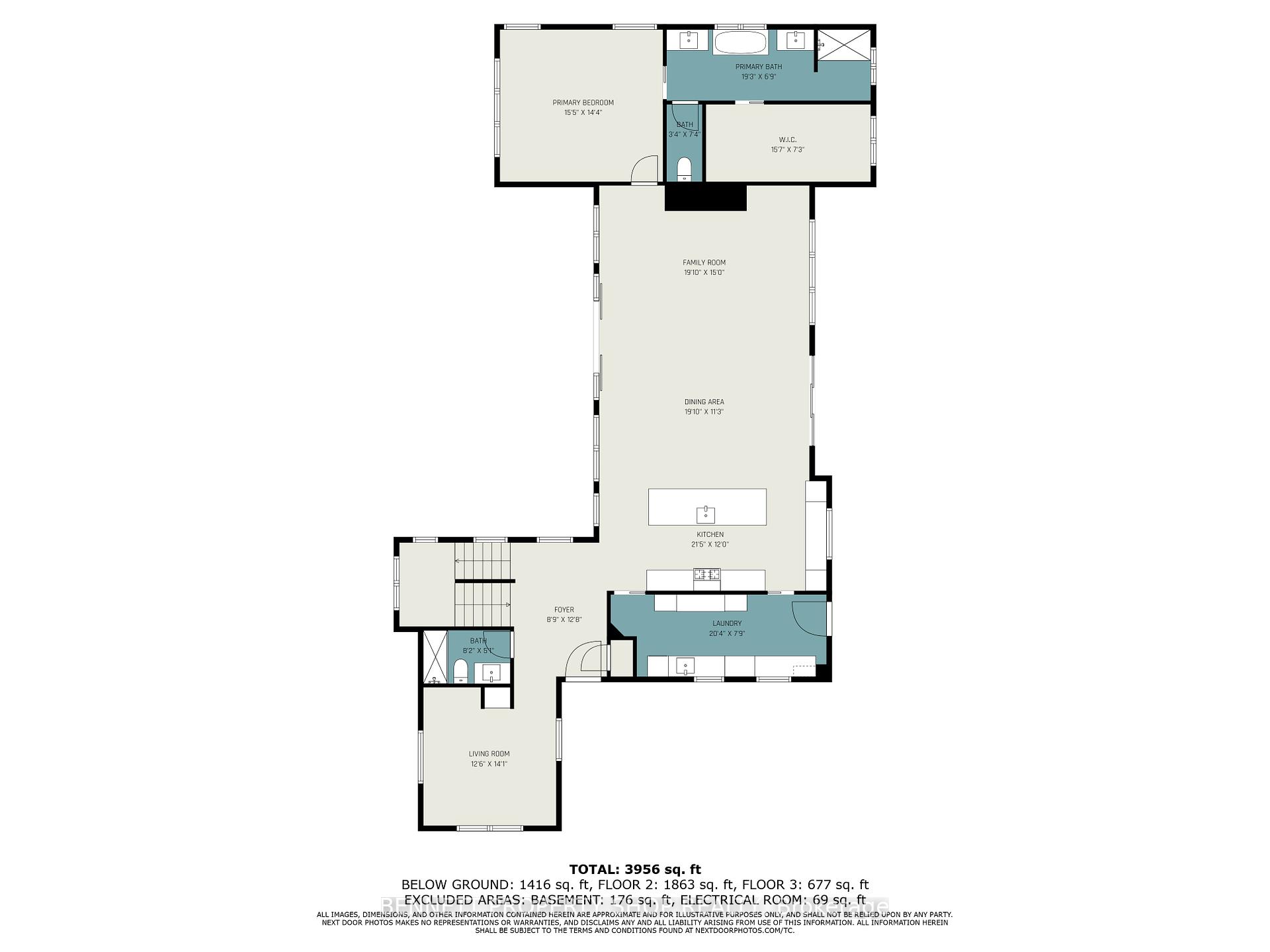
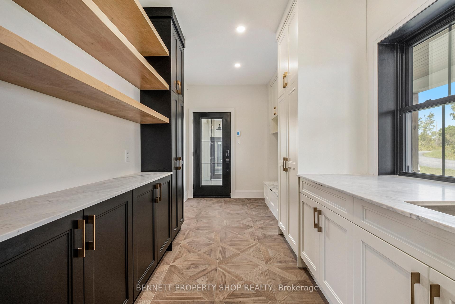
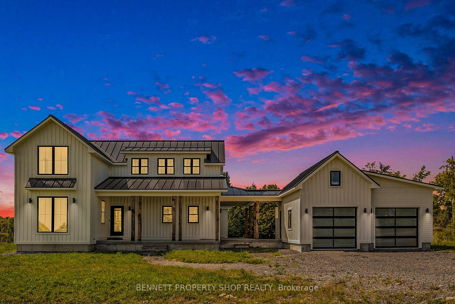
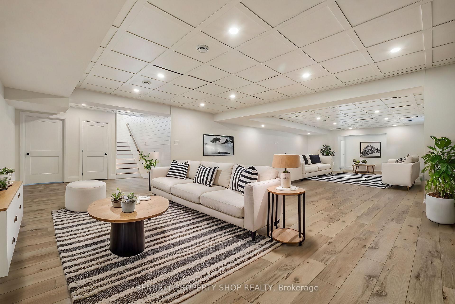
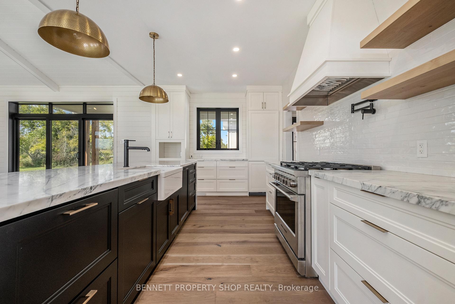
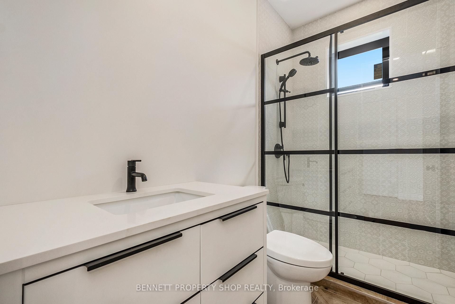
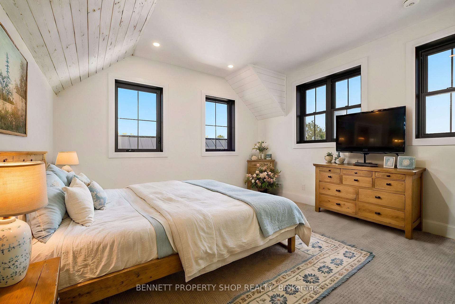
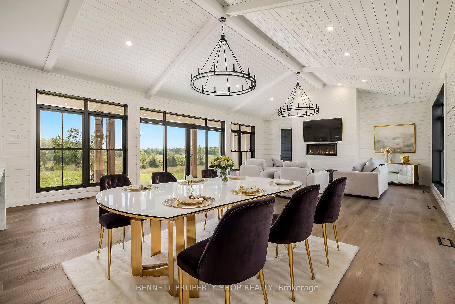




























| This custom-built 4500sqft+ Modern Farmhouse offers an impressive 1.5-storey design with 4Bed/4 Full Baths. Carefully curated to elevate the home's elegance, features include European White Oak floors, marble countertops and high-end appliances. The open main floor plan showcases 10'+ ceilings, gas fireplace, dining area, pantry, library/office and a gourmet kitchen with oversized island and marble counters. Also found on the main floor is an exquisite primary bedroom with 5-piece ensuite, and large walk-in closet. On the upper level, discover 2 additional bedrooms/full bathroom and a generously sized sitting area. The 9+ lower level offers just under 1,500sqft of finished space including, an additional bedroom, 3-piece bathroom & rough-in for future kitchen/bar. Additional features include heritage metal roof, oversized finished 2-cargarage with dedicated electrical panel, gas heater & floor drain. Generac, Starlink Internet & RING Home Security Cameras also installed |
| Price | $6,500 |
| Taxes: | $0.00 |
| Occupancy: | Owner |
| Address: | 3978 Squire Road , South Glengarry, K0C 1B0, Stormont, Dundas |
| Directions/Cross Streets: | Squire Road & Kenyon Concession 1 Rd |
| Rooms: | 18 |
| Rooms +: | 2 |
| Bedrooms: | 3 |
| Bedrooms +: | 1 |
| Family Room: | T |
| Basement: | Finished, Full |
| Furnished: | Unfu |
| Level/Floor | Room | Length(ft) | Width(ft) | Descriptions | |
| Room 1 | Main | Foyer | 8.76 | 12.66 | |
| Room 2 | Main | Living Ro | 12.5 | 14.07 | |
| Room 3 | Main | Bathroom | 8.17 | 5.08 | 3 Pc Bath |
| Room 4 | Main | Laundry | 20.34 | 7.74 | |
| Room 5 | Main | Kitchen | 21.42 | 12 | |
| Room 6 | Main | Dining Ro | 19.84 | 11.25 | |
| Room 7 | Main | Family Ro | 19.84 | 14.99 | |
| Room 8 | Main | Primary B | 15.42 | 14.33 | |
| Room 9 | Main | Bathroom | 19.25 | 6.76 | Walk-In Closet(s), 5 Pc Ensuite |
| Room 10 | Second | Bedroom 2 | 12.66 | 18.4 | |
| Room 11 | Second | Bedroom 3 | 14.17 | 12.66 | |
| Room 12 | Second | Bathroom | 10.5 | 4.43 | |
| Room 13 | Lower | Recreatio | 27.58 | 44.9 | |
| Room 14 | Lower | Other | 20.93 | 13.48 | |
| Room 15 | Lower | Bathroom | 11.32 | 6.07 | 3 Pc Bath |
| Washroom Type | No. of Pieces | Level |
| Washroom Type 1 | 3 | Lower |
| Washroom Type 2 | 3 | Main |
| Washroom Type 3 | 5 | Main |
| Washroom Type 4 | 3 | Second |
| Washroom Type 5 | 0 |
| Total Area: | 0.00 |
| Approximatly Age: | 0-5 |
| Property Type: | Detached |
| Style: | 1 1/2 Storey |
| Exterior: | Wood , Other |
| Garage Type: | Attached |
| (Parking/)Drive: | Available, |
| Drive Parking Spaces: | 6 |
| Park #1 | |
| Parking Type: | Available, |
| Park #2 | |
| Parking Type: | Available |
| Park #3 | |
| Parking Type: | Private |
| Pool: | None |
| Laundry Access: | Laundry Room |
| Approximatly Age: | 0-5 |
| Approximatly Square Footage: | 2500-3000 |
| CAC Included: | N |
| Water Included: | Y |
| Cabel TV Included: | N |
| Common Elements Included: | N |
| Heat Included: | Y |
| Parking Included: | Y |
| Condo Tax Included: | N |
| Building Insurance Included: | N |
| Fireplace/Stove: | Y |
| Heat Type: | Forced Air |
| Central Air Conditioning: | Central Air |
| Central Vac: | N |
| Laundry Level: | Syste |
| Ensuite Laundry: | F |
| Sewers: | Septic |
| Although the information displayed is believed to be accurate, no warranties or representations are made of any kind. |
| BENNETT PROPERTY SHOP REALTY |
- Listing -1 of 0
|
|

Steve D. Sandhu & Harry Sandhu
Realtor
Dir:
416-729-8876
Bus:
905-455-5100
| Book Showing | Email a Friend |
Jump To:
At a Glance:
| Type: | Freehold - Detached |
| Area: | Stormont, Dundas and Glengarry |
| Municipality: | South Glengarry |
| Neighbourhood: | 723 - South Glengarry (Charlottenburgh) Twp |
| Style: | 1 1/2 Storey |
| Lot Size: | x 349.66(Feet) |
| Approximate Age: | 0-5 |
| Tax: | $0 |
| Maintenance Fee: | $0 |
| Beds: | 3+1 |
| Baths: | 4 |
| Garage: | 0 |
| Fireplace: | Y |
| Air Conditioning: | |
| Pool: | None |
Locatin Map:

Listing added to your favorite list
Looking for resale homes?

By agreeing to Terms of Use, you will have ability to search up to 308509 listings and access to richer information than found on REALTOR.ca through my website.


