
$2,229,900
Available - For Sale
Listing ID: W12131129
43 Bellman Aven , Toronto, M8W 4A5, Toronto
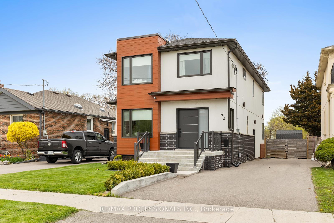
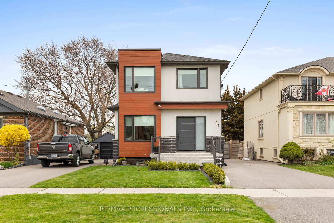
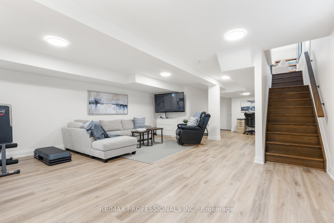

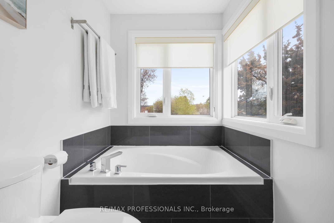
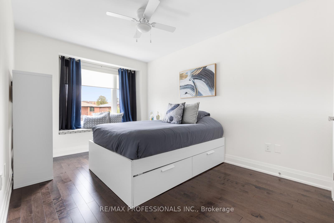
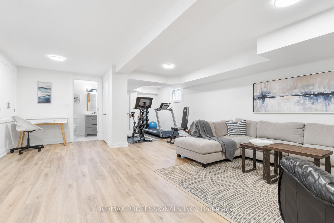
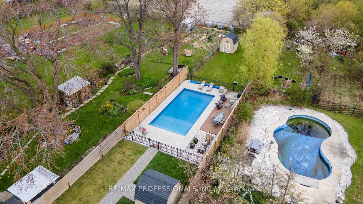
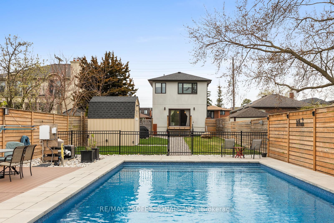
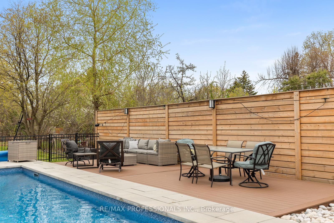
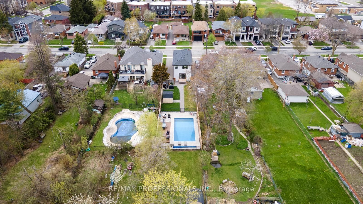
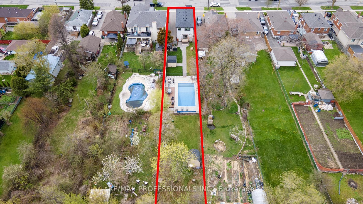
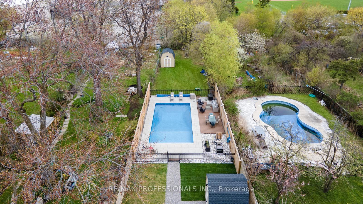
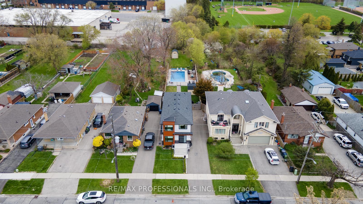
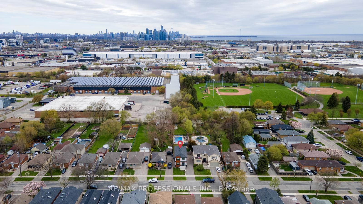
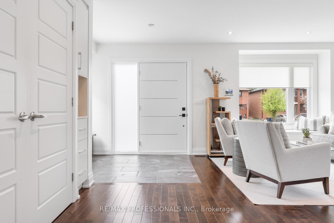
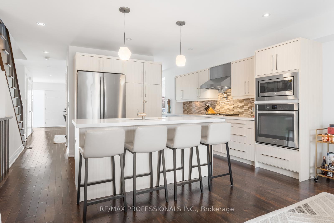
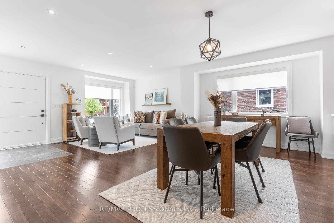
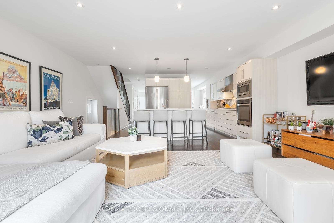
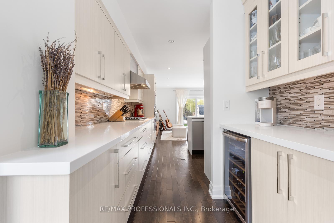
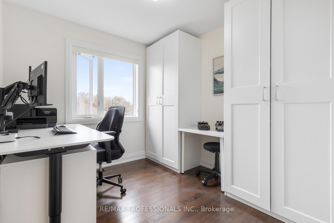
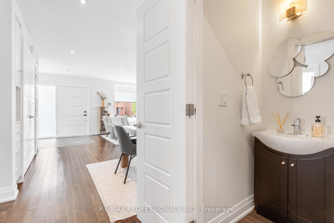
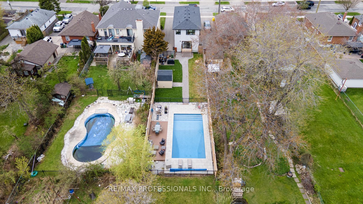
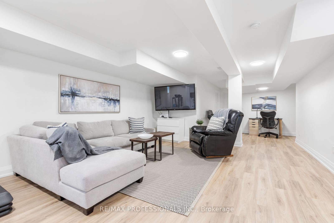
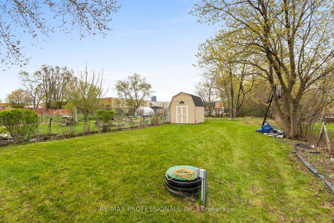

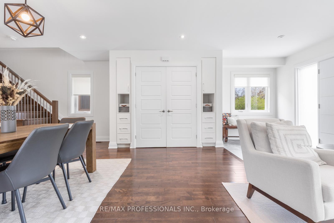
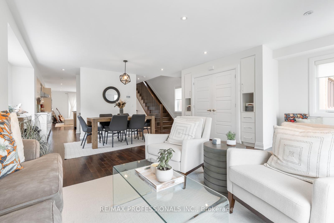
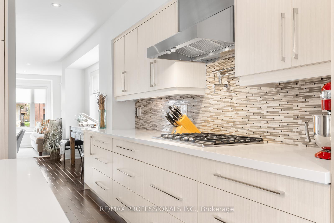
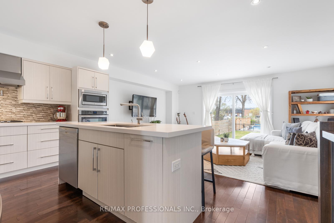
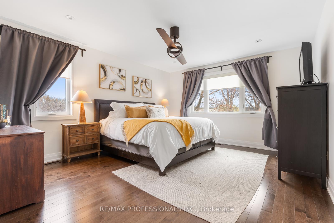
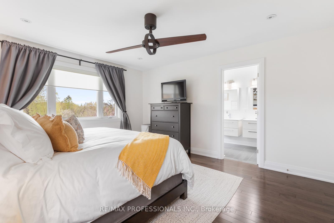
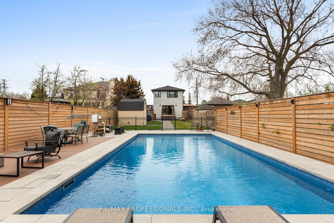
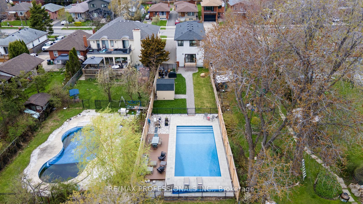
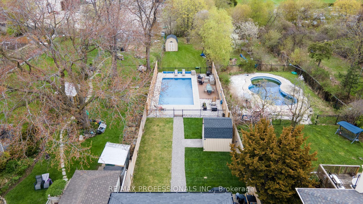
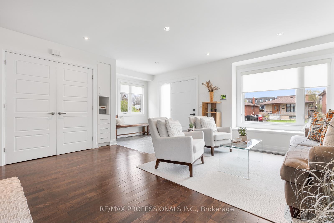
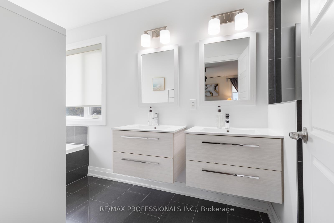
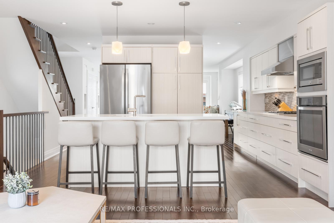
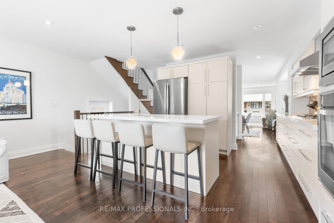

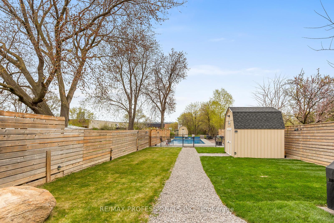
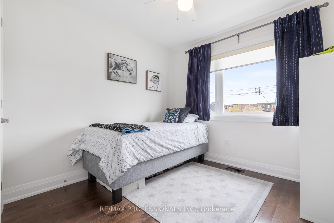

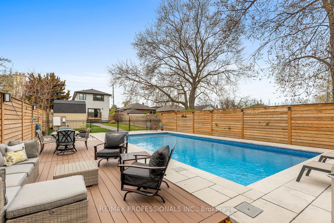
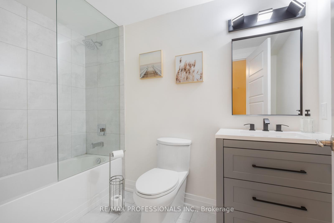
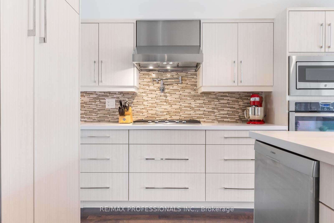
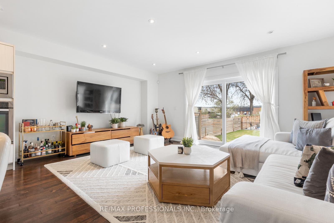
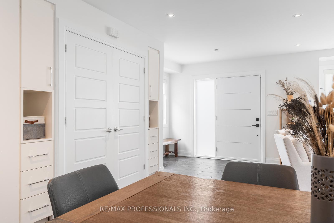
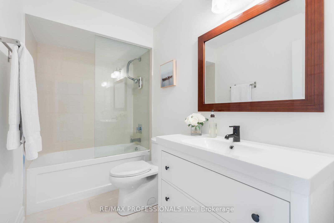
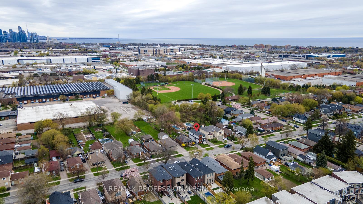


















































| Welcome to 43 Bellman Avenue in the heart of Alderwood a truly rare opportunity on an extraordinary 298-foot deep lot. Built in 2014 and lovingly maintained by the original owners, this custom build is hitting the market for the very first time. Thoughtfully upgraded and beautifully crafted, the home offers the perfect blend of modern comfort, quality finishes, and a setting that is nearly impossible to find. The backyard is a private oasis featuring a stunning in-ground heated pool, a sun tanning deck, two garden sheds, and just the right amount of space to entertain, unwind, or simply escape the city into your own secluded green retreat. Inside, the main floor boasts a spacious dining and living area filled with natural light and birch hardwood flooring throughout. The kitchen is a standout, offering a large eat-up island, stainless steel appliances including a gas range and pot filler, generous pot lighting, and plenty of counter space. A newly upgraded sliding door (2024) leads directly to the backyard, making indoor-outdoor living seamless. Upstairs, you'll find four bright bedrooms, all with large windows, birch hardwood, and built-in closet systems. The primary bedroom showcases a luxurious 5-piece ensuite, a walk-in closet, and abundant natural light. For added convenience, the second-level laundry room is equipped with a full-size mop sink, storage cabinets, and a window. This home also features peace-of-mind upgrades, including a 200 amp panel with an additional 100 amp panel, a French drain system, sump pump with backup generator, tankless hot water, a newer furnace, a larger A/C unit, and central vacuum. This is a one-of-a-kind property that offers ample space, luxury, and charm, all in one of Etobicoke's most sought-after neighbourhoods. Whether you're drawn by the incredible lot depth and privacy, or the care and pride poured into every detail, this is a home that will stand out for years to come. |
| Price | $2,229,900 |
| Taxes: | $7131.00 |
| Assessment Year: | 2024 |
| Occupancy: | Vacant |
| Address: | 43 Bellman Aven , Toronto, M8W 4A5, Toronto |
| Directions/Cross Streets: | Evans Ave/Kipling Ave |
| Rooms: | 9 |
| Rooms +: | 2 |
| Bedrooms: | 4 |
| Bedrooms +: | 1 |
| Family Room: | T |
| Basement: | Separate Ent, Finished |
| Level/Floor | Room | Length(ft) | Width(ft) | Descriptions | |
| Room 1 | Main | Dining Ro | 19.02 | 8.59 | Large Window, Hardwood Floor |
| Room 2 | Main | Kitchen | 14.92 | 8.33 | Breakfast Bar, Stainless Steel Appl, Hardwood Floor |
| Room 3 | Main | Living Ro | 19.02 | 13.25 | Hardwood Floor, Large Window |
| Room 4 | Second | Primary B | 12.82 | 15.65 | 5 Pc Ensuite, Walk-In Closet(s), Pot Lights |
| Room 5 | Second | Bedroom 2 | 9.54 | 13.81 | Large Window, Hardwood Floor |
| Room 6 | Second | Bedroom 3 | 8.99 | 9.35 | Hardwood Floor, B/I Closet, Large Window |
| Room 7 | Second | Bedroom 4 | 9.54 | 8.76 | Hardwood Floor, B/I Closet, Large Window |
| Room 8 | Second | Laundry | 5.58 | 7.02 | Window, Tile Floor |
| Room 9 | Basement | Recreatio | 17.35 | 39.49 | Vinyl Floor, Renovated, Side Door |
| Room 10 | Basement | Bathroom | 8.63 | 4.56 | 4 Pc Bath, Tile Floor |
| Room 11 | Basement | Other | 17.35 | 9.64 | Sump Pump, B/I Shelves |
| Room 12 | Main | Family Ro | 19.02 | 14.83 | Hardwood Floor, W/O To Yard, Pot Lights |
| Washroom Type | No. of Pieces | Level |
| Washroom Type 1 | 5 | Second |
| Washroom Type 2 | 4 | Second |
| Washroom Type 3 | 2 | Main |
| Washroom Type 4 | 4 | Basement |
| Washroom Type 5 | 0 |
| Total Area: | 0.00 |
| Approximatly Age: | 6-15 |
| Property Type: | Detached |
| Style: | 2-Storey |
| Exterior: | Stucco (Plaster), Brick Front |
| Garage Type: | None |
| (Parking/)Drive: | Private |
| Drive Parking Spaces: | 4 |
| Park #1 | |
| Parking Type: | Private |
| Park #2 | |
| Parking Type: | Private |
| Pool: | Inground |
| Other Structures: | Garden Shed |
| Approximatly Age: | 6-15 |
| Approximatly Square Footage: | 2000-2500 |
| Property Features: | Fenced Yard, Park |
| CAC Included: | N |
| Water Included: | N |
| Cabel TV Included: | N |
| Common Elements Included: | N |
| Heat Included: | N |
| Parking Included: | N |
| Condo Tax Included: | N |
| Building Insurance Included: | N |
| Fireplace/Stove: | N |
| Heat Type: | Forced Air |
| Central Air Conditioning: | Central Air |
| Central Vac: | N |
| Laundry Level: | Syste |
| Ensuite Laundry: | F |
| Sewers: | Sewer |
| Water: | Water Sys |
| Water Supply Types: | Water System |
$
%
Years
This calculator is for demonstration purposes only. Always consult a professional
financial advisor before making personal financial decisions.
| Although the information displayed is believed to be accurate, no warranties or representations are made of any kind. |
| RE/MAX PROFESSIONALS INC. |
- Listing -1 of 0
|
|

Steve D. Sandhu & Harry Sandhu
Realtor
Dir:
416-729-8876
Bus:
905-455-5100
| Virtual Tour | Book Showing | Email a Friend |
Jump To:
At a Glance:
| Type: | Freehold - Detached |
| Area: | Toronto |
| Municipality: | Toronto W06 |
| Neighbourhood: | Alderwood |
| Style: | 2-Storey |
| Lot Size: | x 298.00(Feet) |
| Approximate Age: | 6-15 |
| Tax: | $7,131 |
| Maintenance Fee: | $0 |
| Beds: | 4+1 |
| Baths: | 4 |
| Garage: | 0 |
| Fireplace: | N |
| Air Conditioning: | |
| Pool: | Inground |
Locatin Map:
Payment Calculator:

Listing added to your favorite list
Looking for resale homes?

By agreeing to Terms of Use, you will have ability to search up to 308509 listings and access to richer information than found on REALTOR.ca through my website.


