
$699,500
Available - For Sale
Listing ID: X12132494
224 Arrita Stre , Kanata, K2S 0J7, Ottawa
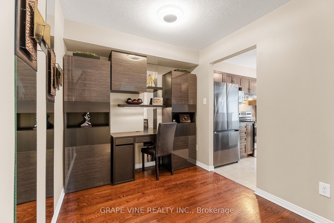
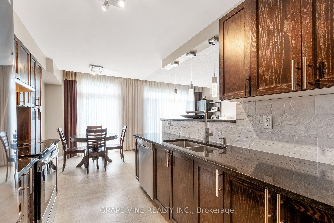

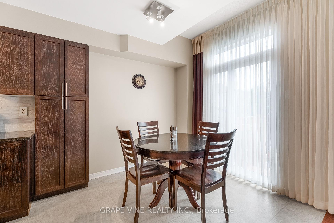
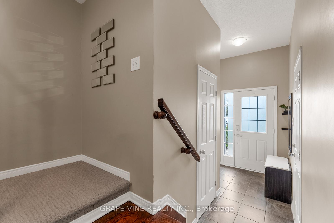
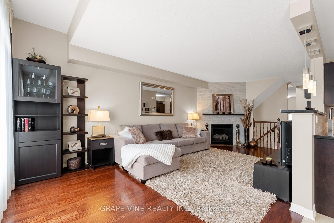
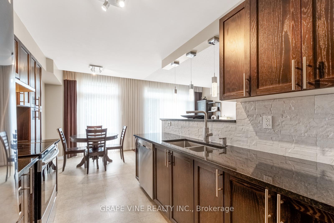
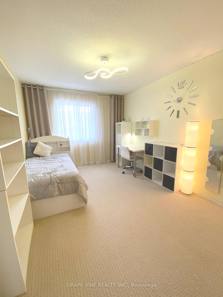

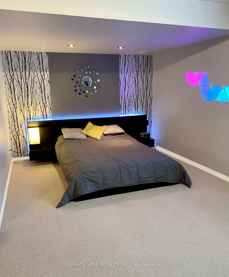
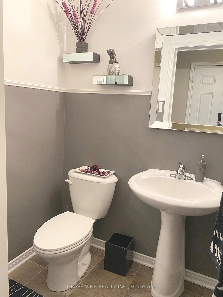
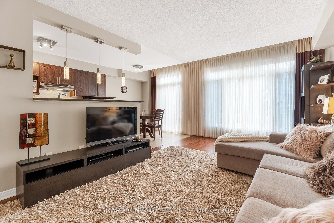
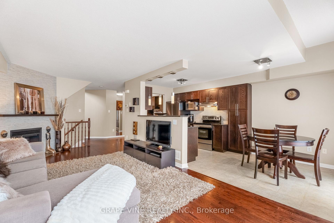
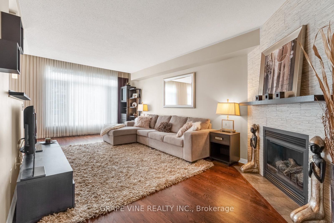
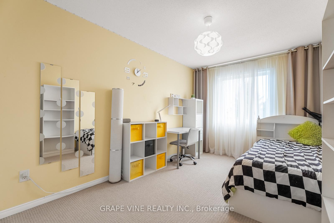
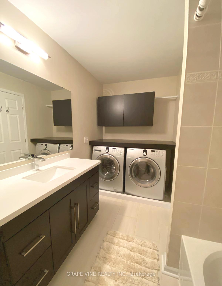
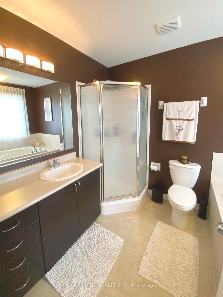
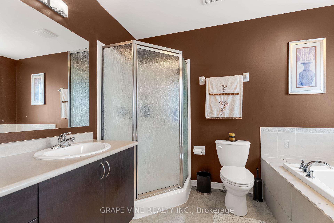
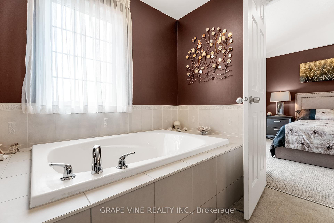
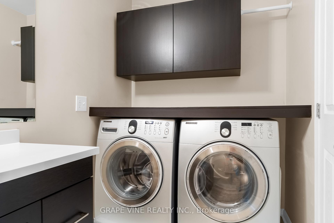
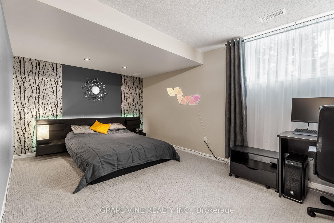
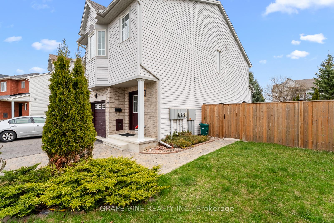
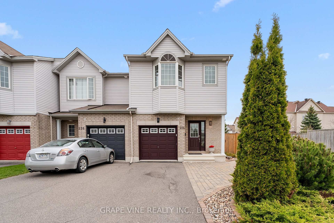
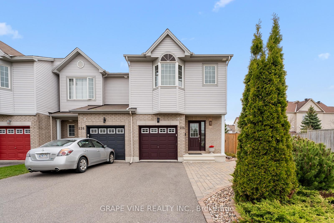
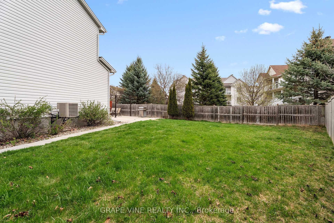
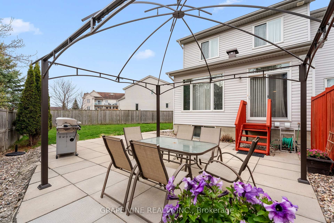
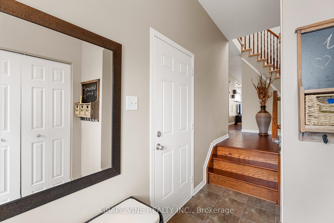
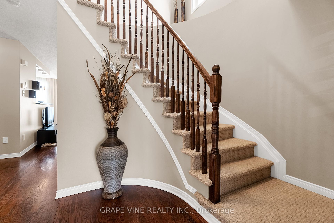
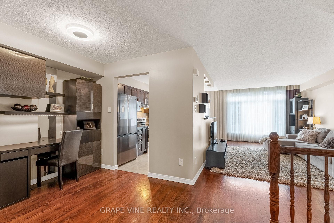
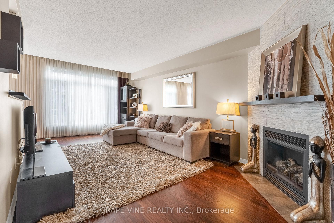
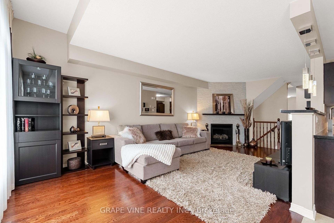
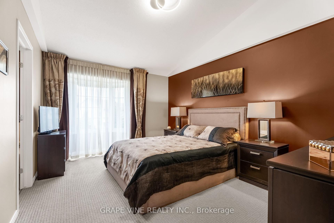
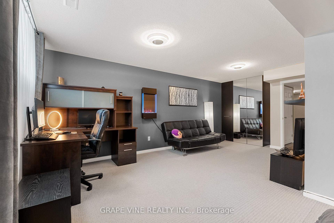
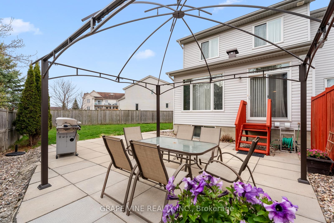
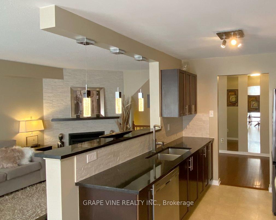
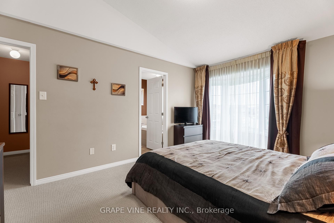
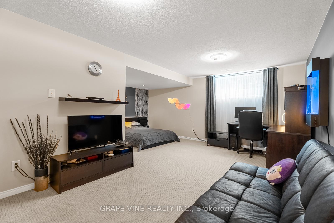
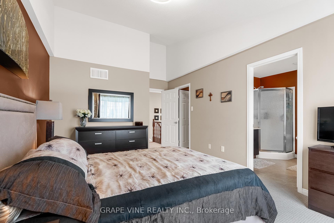
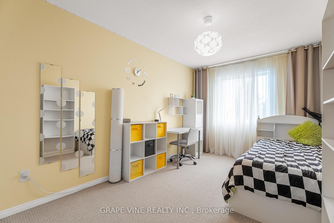
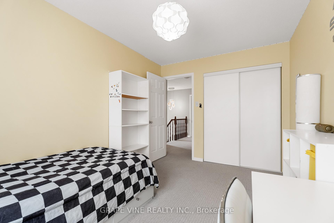

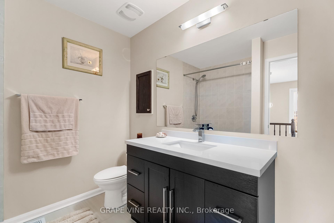
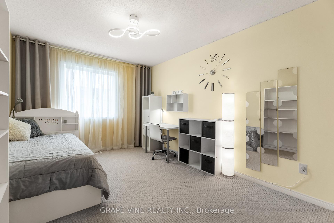
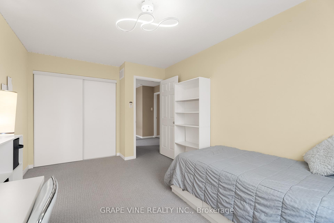
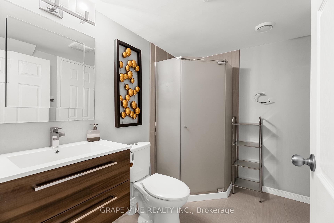
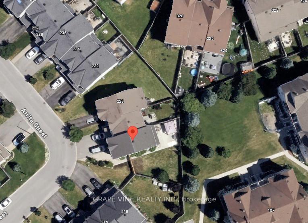
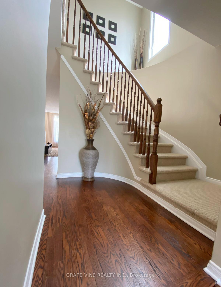
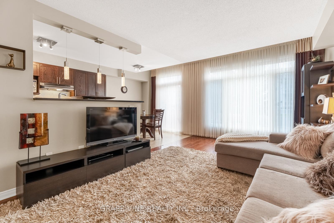
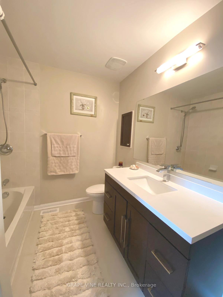
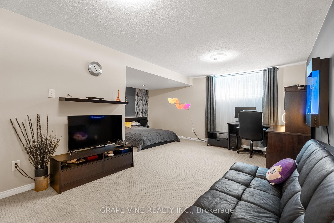
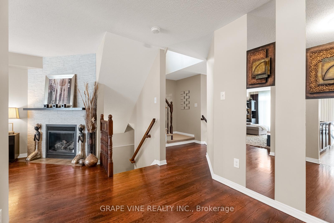
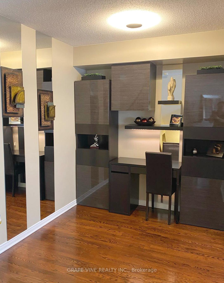
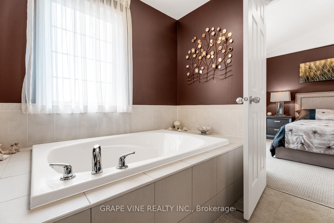
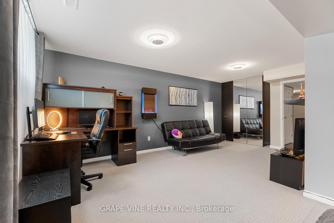
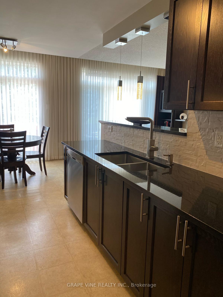
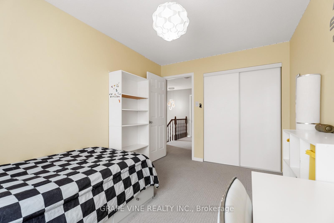
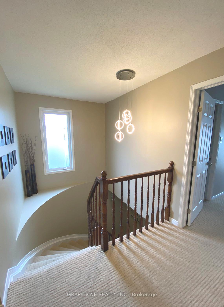
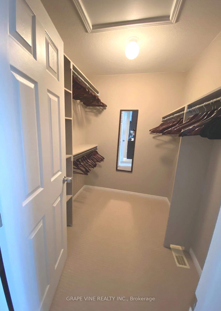
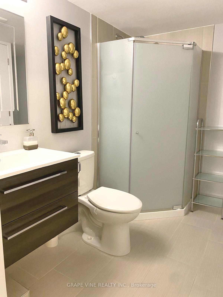
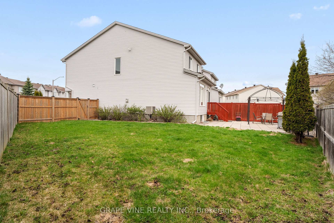
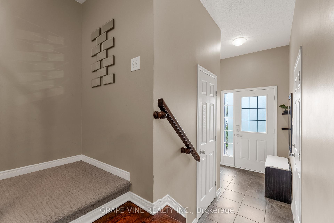
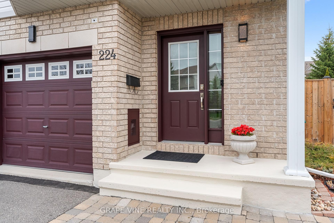
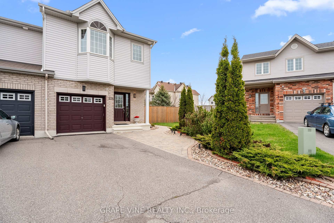
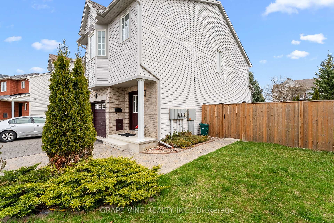
































































| Beautiful End-Unit Freehold Townhome with Rare Oversized Yard! Nestled on a quiet street, this exceptional end-unit freehold townhome offers a rare level of privacy with its expansive, fully fenced backyard perfect for entertaining, gardening, or family fun. A large stone patio enhances the outdoor space while still leaving plenty of green space to enjoy. New roof (2022) with a 15-year warranty adds peace of mind. Boasting 3+1bedrooms and 4 bathrooms, this home features hardwood flooring throughout the main level, a cozy gas fireplace anchoring the family room, and a versatile office area. The kitchen is outfitted with stainless steel appliances, granite countertops, upgraded dark cabinetry, and a bright breakfast nook. Upstairs, Berber carpet leads to three spacious bedrooms. The primary bedroom offers a generous walk-in closet and a luxurious ensuite. Two additional large bedrooms, a modern family bathroom with quartz countertop, and convenient second-floor laundry complete the upper level. The fully finished basement includes a large multi-purpose room, full bathroom, ample storage, and a second laundry area - ideal for in-law potential or extended family use. The interlock driveway accommodates parking for two vehicles. Located within walking distance to Walmart, Superstore, Metro, banks, parks with splash pad, a French school, skating rink, walking trails, and more, this home offers unmatched convenience and easy access to public transit. |
| Price | $699,500 |
| Taxes: | $4258.00 |
| Assessment Year: | 2024 |
| Occupancy: | Owner |
| Address: | 224 Arrita Stre , Kanata, K2S 0J7, Ottawa |
| Acreage: | < .50 |
| Directions/Cross Streets: | Romina St. |
| Rooms: | 14 |
| Bedrooms: | 3 |
| Bedrooms +: | 1 |
| Family Room: | F |
| Basement: | Full, Finished |
| Level/Floor | Room | Length(ft) | Width(ft) | Descriptions | |
| Room 1 | Main | Living Ro | 21.32 | 10.82 | |
| Room 2 | Main | Kitchen | 9.18 | 8.2 | |
| Room 3 | Main | Breakfast | 8.2 | 8.53 | |
| Room 4 | Main | Office | 11.48 | 7.87 | |
| Room 5 | Second | Primary B | 11.15 | 14.43 | |
| Room 6 | Second | Bedroom | 9.84 | 15.09 | |
| Room 7 | Second | Bedroom 2 | 9.18 | 13.78 | |
| Room 8 | Second | Bathroom | 9.84 | 7.54 | 4 Pc Bath |
| Room 9 | Second | Bathroom | 11.48 | 7.54 | |
| Room 10 | Lower | Recreatio | 18.7 | 10.17 | |
| Room 11 | Lower | Den | 9.84 | 7.87 | |
| Room 12 | Lower | Bathroom | 7.87 | 5.74 | |
| Room 13 | Lower | Utility R | 8.53 | 6.89 | |
| Room 14 | Lower | Other | 9.84 | 6.56 |
| Washroom Type | No. of Pieces | Level |
| Washroom Type 1 | 4 | Second |
| Washroom Type 2 | 3 | Second |
| Washroom Type 3 | 2 | Main |
| Washroom Type 4 | 3 | Lower |
| Washroom Type 5 | 0 |
| Total Area: | 0.00 |
| Approximatly Age: | 6-15 |
| Property Type: | Att/Row/Townhouse |
| Style: | 2-Storey |
| Exterior: | Vinyl Siding, Brick |
| Garage Type: | Attached |
| Drive Parking Spaces: | 2 |
| Pool: | None |
| Approximatly Age: | 6-15 |
| Approximatly Square Footage: | 1500-2000 |
| Property Features: | Public Trans, Park |
| CAC Included: | N |
| Water Included: | N |
| Cabel TV Included: | N |
| Common Elements Included: | N |
| Heat Included: | N |
| Parking Included: | N |
| Condo Tax Included: | N |
| Building Insurance Included: | N |
| Fireplace/Stove: | Y |
| Heat Type: | Forced Air |
| Central Air Conditioning: | Central Air |
| Central Vac: | N |
| Laundry Level: | Syste |
| Ensuite Laundry: | F |
| Sewers: | Sewer |
| Utilities-Cable: | Y |
| Utilities-Hydro: | Y |
$
%
Years
This calculator is for demonstration purposes only. Always consult a professional
financial advisor before making personal financial decisions.
| Although the information displayed is believed to be accurate, no warranties or representations are made of any kind. |
| GRAPE VINE REALTY INC. |
- Listing -1 of 0
|
|

Steve D. Sandhu & Harry Sandhu
Realtor
Dir:
416-729-8876
Bus:
905-455-5100
| Book Showing | Email a Friend |
Jump To:
At a Glance:
| Type: | Freehold - Att/Row/Townhouse |
| Area: | Ottawa |
| Municipality: | Kanata |
| Neighbourhood: | 9010 - Kanata - Emerald Meadows/Trailwest |
| Style: | 2-Storey |
| Lot Size: | x 97.07(Feet) |
| Approximate Age: | 6-15 |
| Tax: | $4,258 |
| Maintenance Fee: | $0 |
| Beds: | 3+1 |
| Baths: | 4 |
| Garage: | 0 |
| Fireplace: | Y |
| Air Conditioning: | |
| Pool: | None |
Locatin Map:
Payment Calculator:

Listing added to your favorite list
Looking for resale homes?

By agreeing to Terms of Use, you will have ability to search up to 308509 listings and access to richer information than found on REALTOR.ca through my website.


