
$850,000
Available - For Sale
Listing ID: X12132495
171 SANTOLINA Stre , Stittsville - Munster - Richmond, K2S 0W9, Ottawa
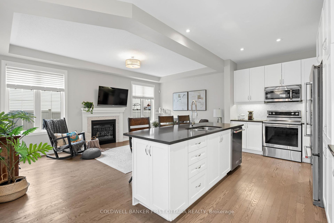
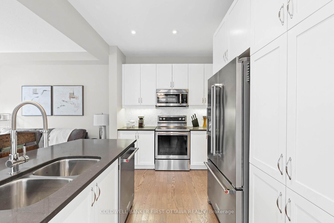
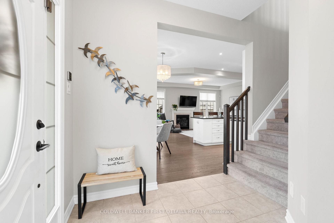
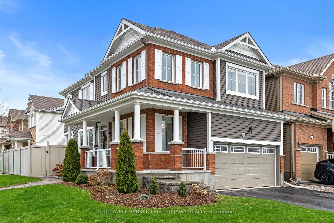
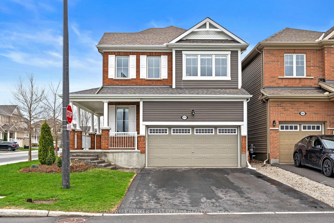
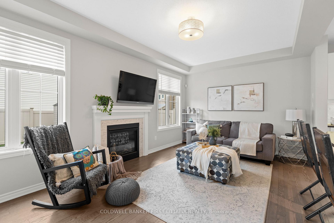
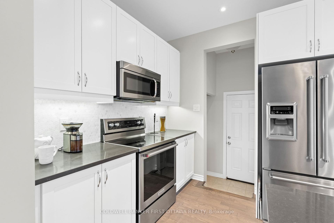
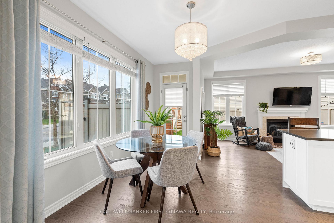
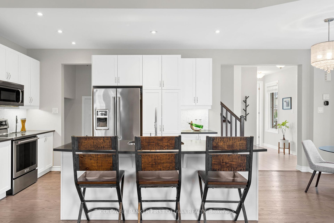
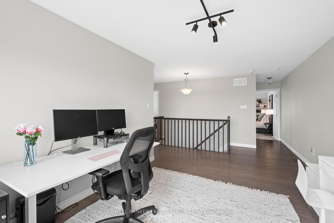
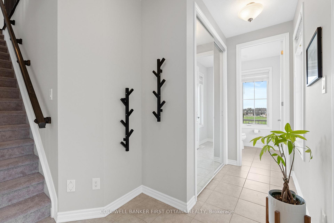
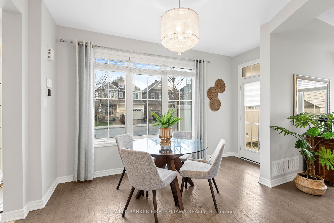
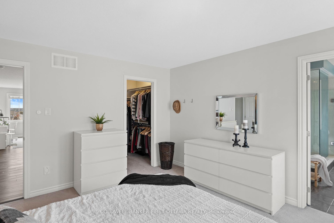
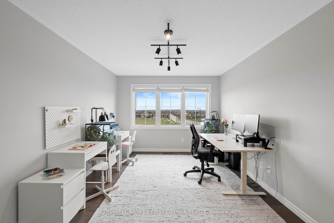
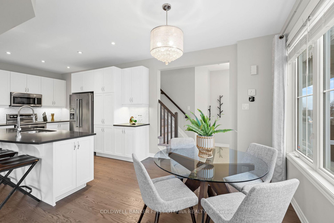
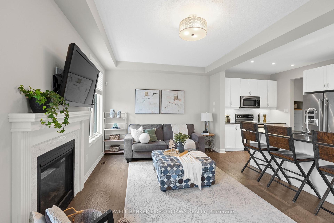
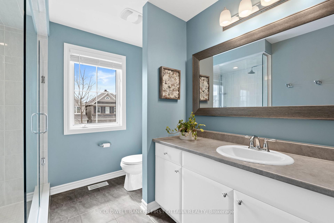
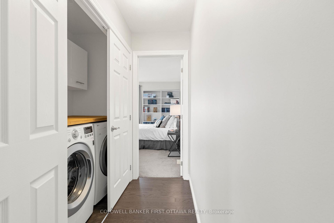
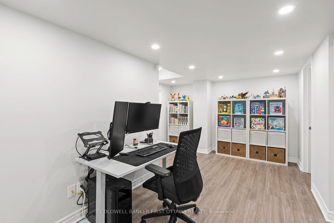
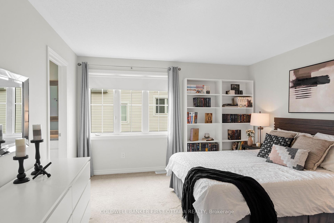
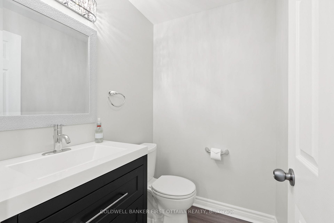
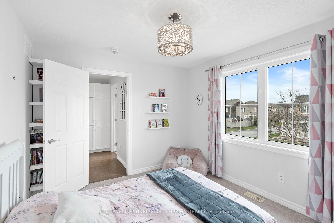
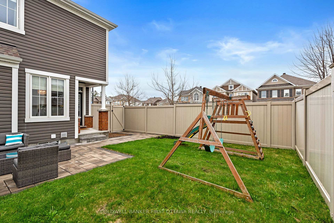
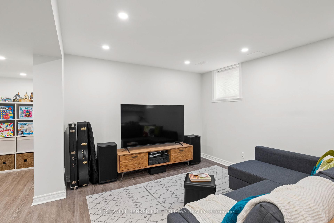
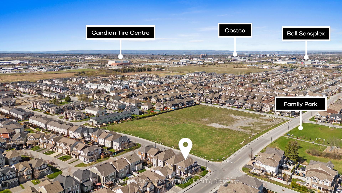
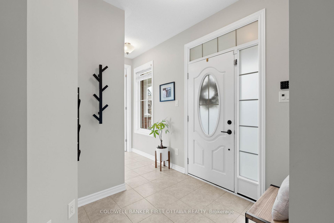
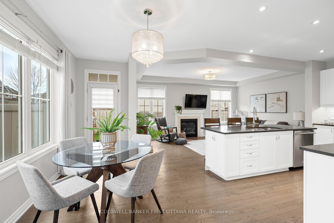
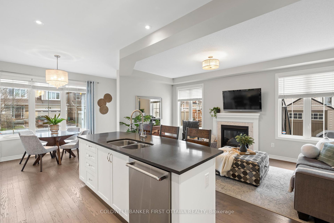
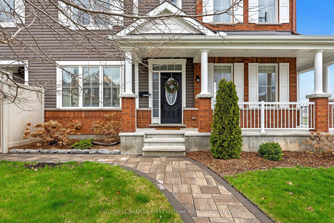
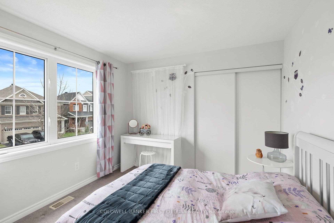
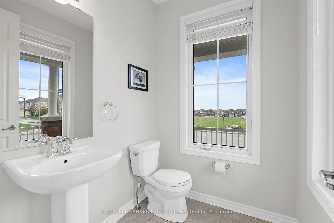

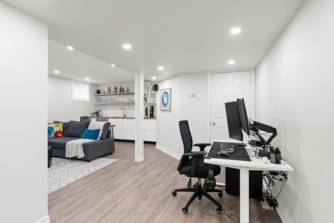
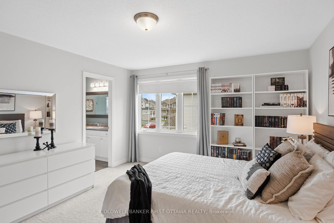
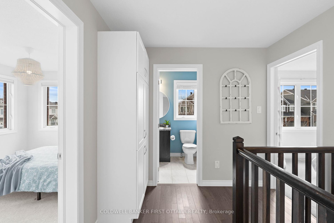
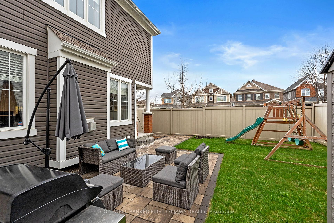
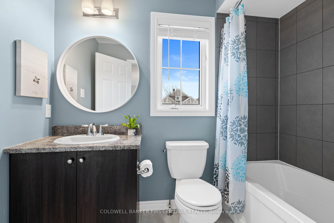
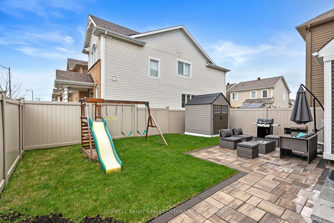
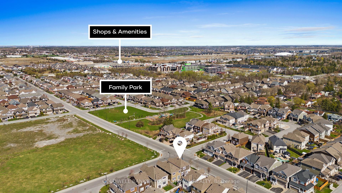
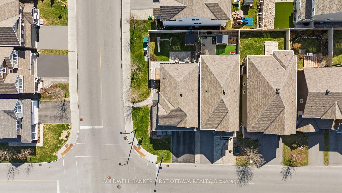
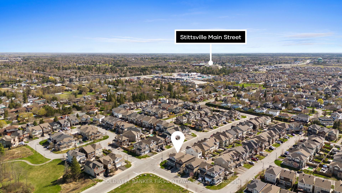
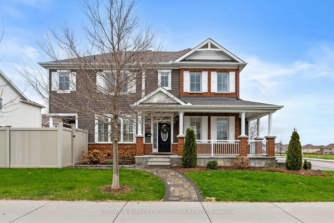

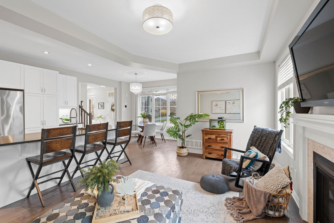
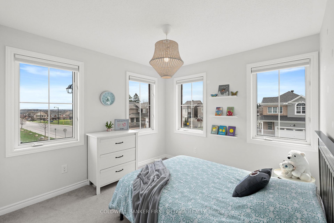
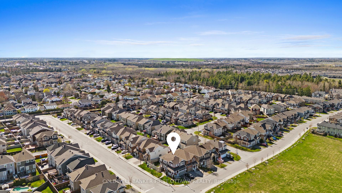
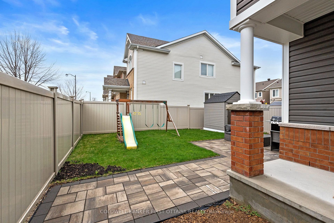
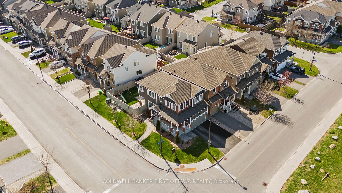
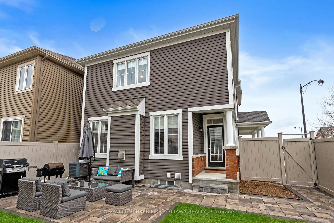
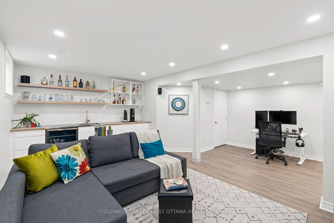


















































| Nestled on a coveted corner lot, this exquisitely upgraded residence boasts exceptional curb appeal, featuring a double-car garage and a charming wrap around porch lined with beautiful landscaping. Inside, the home showcases modern, neutral finishes with rich hardwood flooring and a grand staircase. The open-concept living and dining areas are bathed in natural light, courtesy of expansive windows adorned with custom blinds. The gourmet kitchen is a chefs delight, complete with stone countertops, a breakfast bar, ample cabinetry, and premium stainless steel appliances. Originally designed as a four-bedroom layout, the upper level was thoughtfully reconfigured during pre-construction to create a more spacious three-bedroom retreat PLUS a dynamic loft area. The expansive primary suite features a generous walk-in closet and a luxurious ensuite bathroom with, vanity, and a sleek larger glass shower. The finished basement offers a versatile recreation/ movie room/fitness area and a bathroom, while the fully fenced backyard is an entertainers oasis, complete with a pristine fencing, interlock, mature landscaping. Ideally situated within walking distance of top-rated schools, fine dining, parks, and more, this home seamlessly blends sophistication with convenience. A rare opportunity in one of Stittsvilles most desirable neighborhoods. |
| Price | $850,000 |
| Taxes: | $5071.05 |
| Occupancy: | Owner |
| Address: | 171 SANTOLINA Stre , Stittsville - Munster - Richmond, K2S 0W9, Ottawa |
| Directions/Cross Streets: | Maple Grove Road |
| Rooms: | 5 |
| Bedrooms: | 3 |
| Bedrooms +: | 0 |
| Family Room: | F |
| Basement: | Finished |
| Level/Floor | Room | Length(ft) | Width(ft) | Descriptions | |
| Room 1 | Main | Living Ro | 11.61 | 17.78 | |
| Room 2 | Main | Dining Ro | 13.64 | 5.44 | |
| Room 3 | Main | Kitchen | 7.87 | 17.78 | |
| Room 4 | Main | Foyer | 12.89 | 6.86 | |
| Room 5 | Second | Primary B | 13.81 | 12.27 | |
| Room 6 | Second | Bedroom 2 | 10.89 | 10.63 | |
| Room 7 | Second | Bedroom 3 | 10.07 | 12 | |
| Room 8 | Second | Office | 26.57 | 18.2 | |
| Room 9 | Basement | Family Ro | 23.26 | 16.14 | |
| Room 10 | Basement | Utility R | 12.5 | 9.32 | |
| Room 11 | Basement | Other | 15.19 | 5.31 |
| Washroom Type | No. of Pieces | Level |
| Washroom Type 1 | 2 | Main |
| Washroom Type 2 | 3 | Second |
| Washroom Type 3 | 2 | Basement |
| Washroom Type 4 | 0 | |
| Washroom Type 5 | 0 |
| Total Area: | 0.00 |
| Property Type: | Detached |
| Style: | 2-Storey |
| Exterior: | Brick, Vinyl Siding |
| Garage Type: | Attached |
| (Parking/)Drive: | Inside Ent |
| Drive Parking Spaces: | 4 |
| Park #1 | |
| Parking Type: | Inside Ent |
| Park #2 | |
| Parking Type: | Inside Ent |
| Park #3 | |
| Parking Type: | Private Do |
| Pool: | None |
| Approximatly Square Footage: | 1500-2000 |
| CAC Included: | N |
| Water Included: | N |
| Cabel TV Included: | N |
| Common Elements Included: | N |
| Heat Included: | N |
| Parking Included: | N |
| Condo Tax Included: | N |
| Building Insurance Included: | N |
| Fireplace/Stove: | Y |
| Heat Type: | Forced Air |
| Central Air Conditioning: | Central Air |
| Central Vac: | N |
| Laundry Level: | Syste |
| Ensuite Laundry: | F |
| Sewers: | Sewer |
$
%
Years
This calculator is for demonstration purposes only. Always consult a professional
financial advisor before making personal financial decisions.
| Although the information displayed is believed to be accurate, no warranties or representations are made of any kind. |
| COLDWELL BANKER FIRST OTTAWA REALTY |
- Listing -1 of 0
|
|

Steve D. Sandhu & Harry Sandhu
Realtor
Dir:
416-729-8876
Bus:
905-455-5100
| Book Showing | Email a Friend |
Jump To:
At a Glance:
| Type: | Freehold - Detached |
| Area: | Ottawa |
| Municipality: | Stittsville - Munster - Richmond |
| Neighbourhood: | 8211 - Stittsville (North) |
| Style: | 2-Storey |
| Lot Size: | x 0.00(Feet) |
| Approximate Age: | |
| Tax: | $5,071.05 |
| Maintenance Fee: | $0 |
| Beds: | 3 |
| Baths: | 4 |
| Garage: | 0 |
| Fireplace: | Y |
| Air Conditioning: | |
| Pool: | None |
Locatin Map:
Payment Calculator:

Listing added to your favorite list
Looking for resale homes?

By agreeing to Terms of Use, you will have ability to search up to 308509 listings and access to richer information than found on REALTOR.ca through my website.


