
$689,000
Available - For Sale
Listing ID: X12132511
211 Dolph Stre North , Cambridge, N3H 2A6, Waterloo
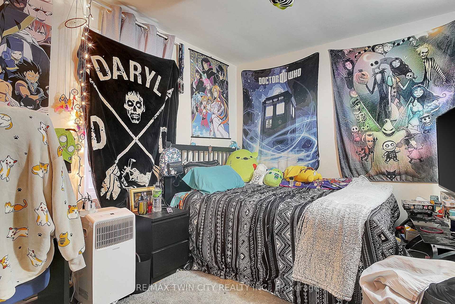
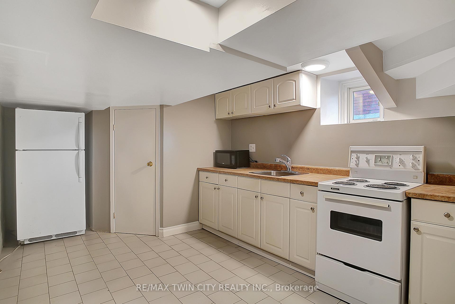
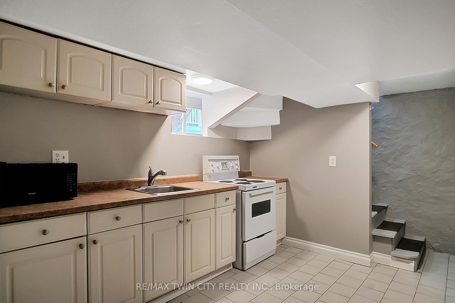
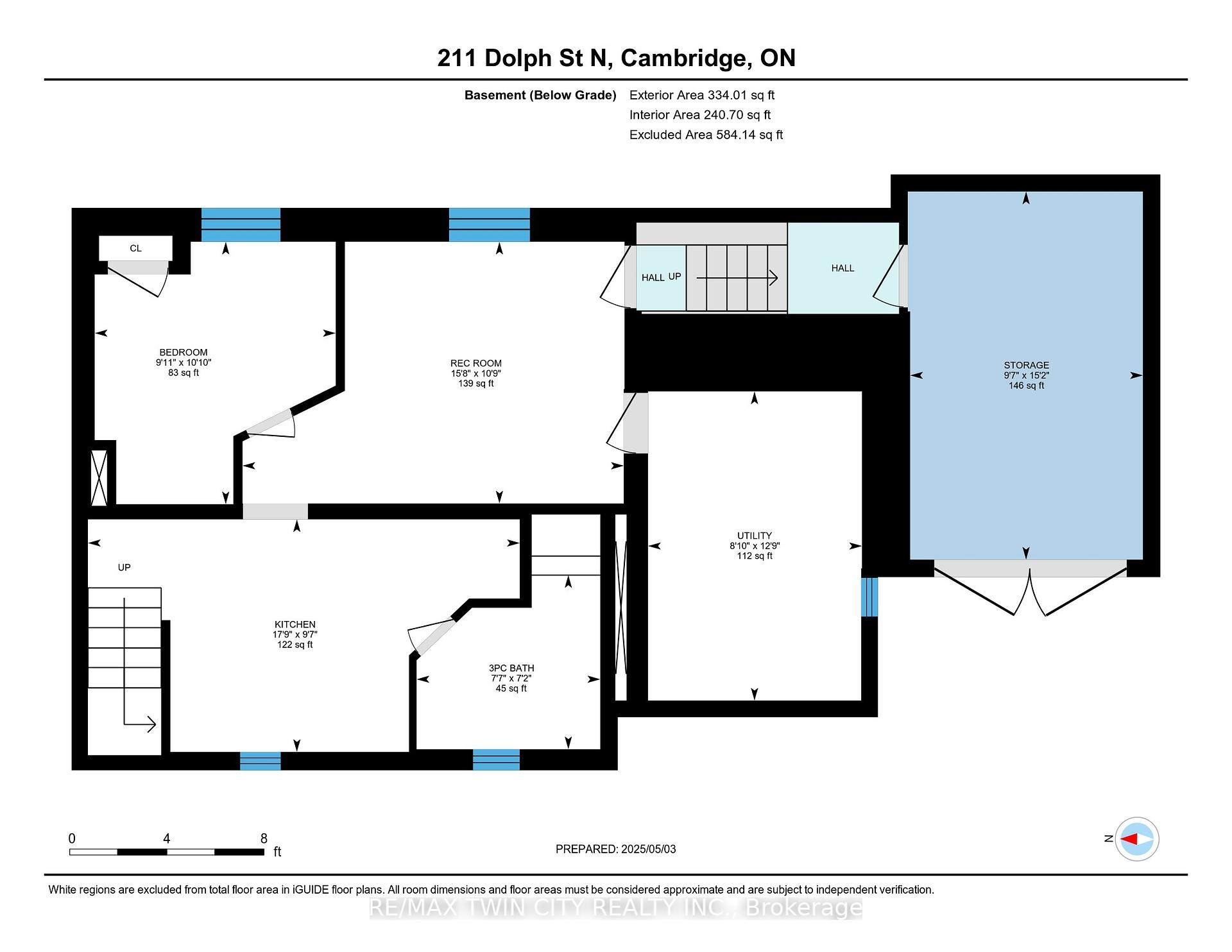
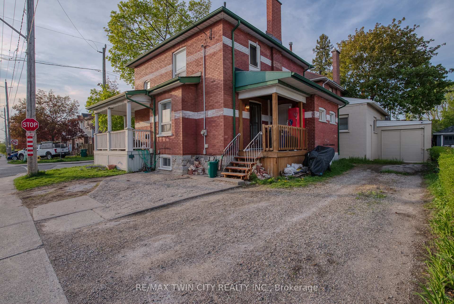
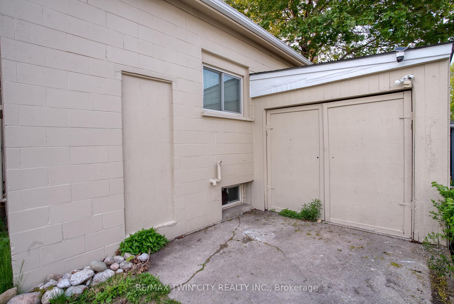
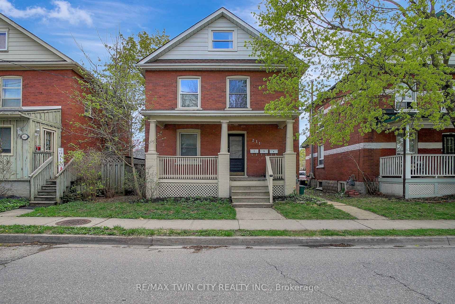
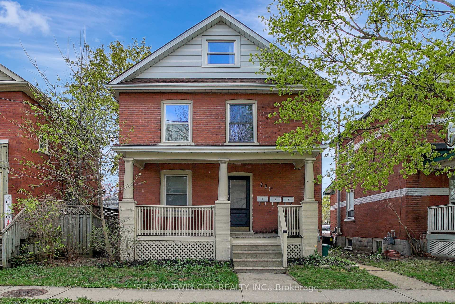
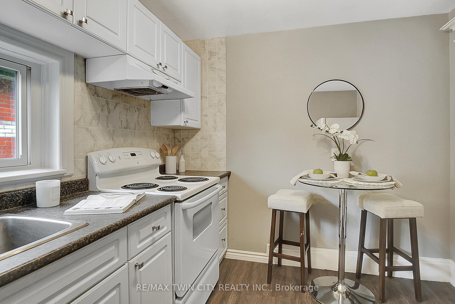
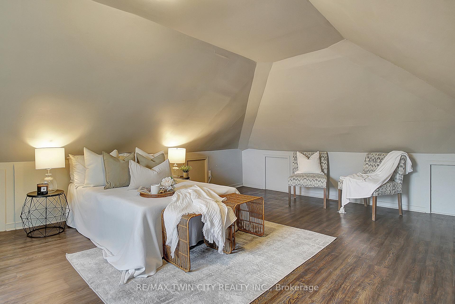
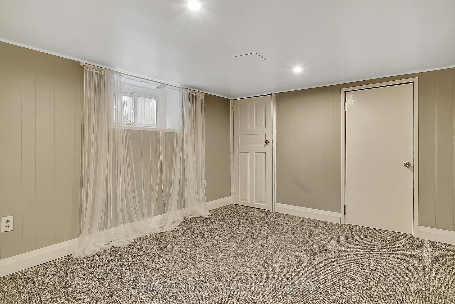
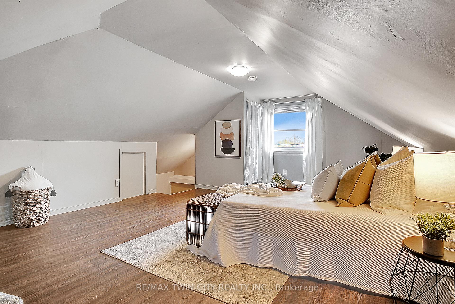
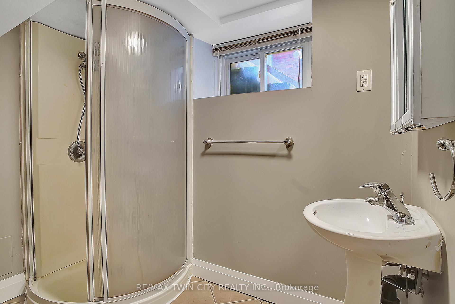
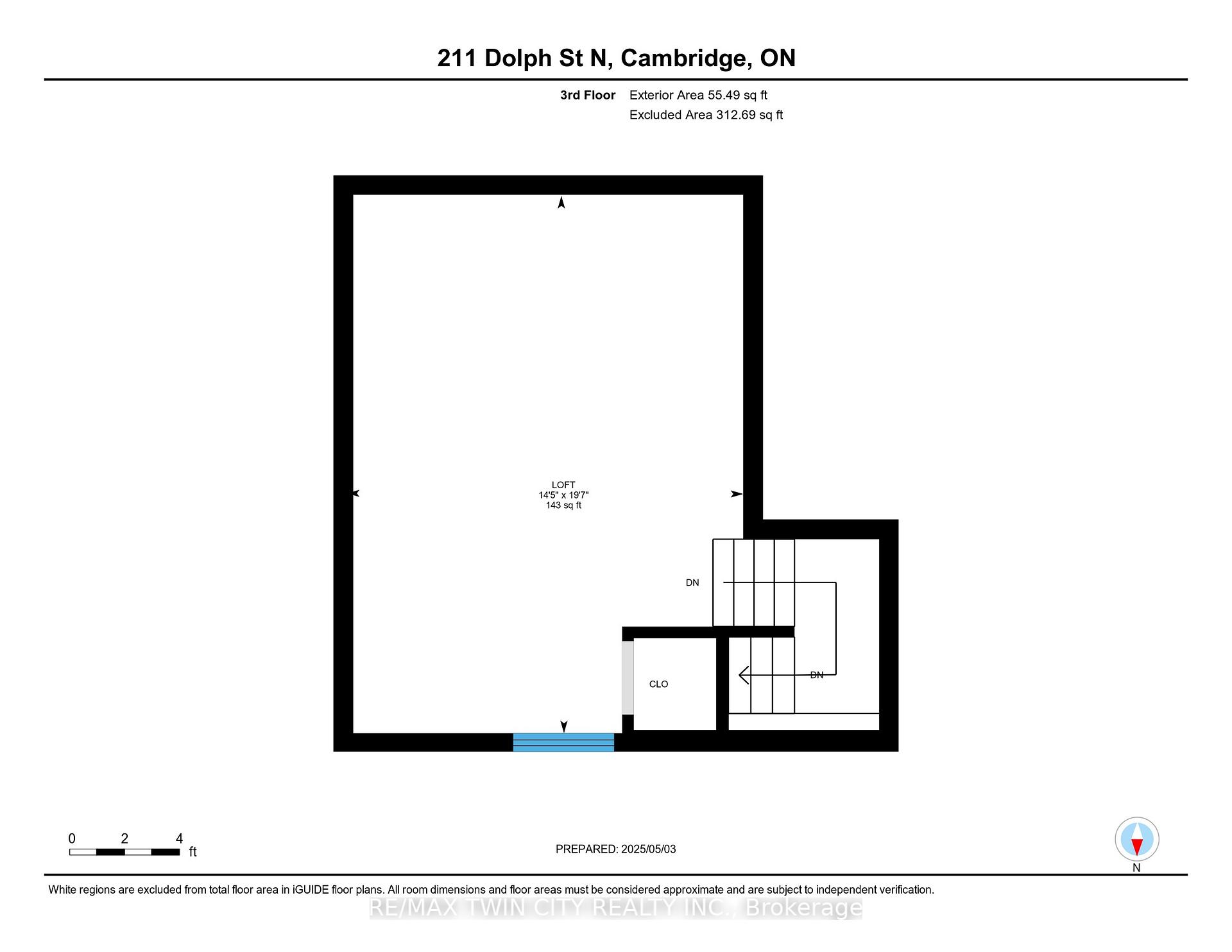
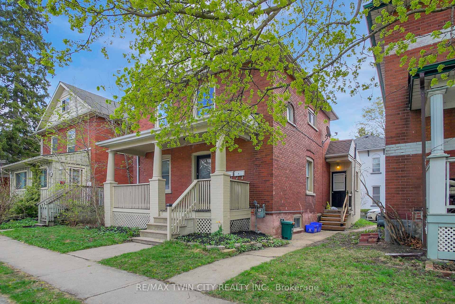
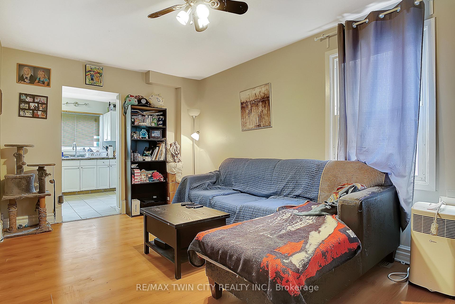
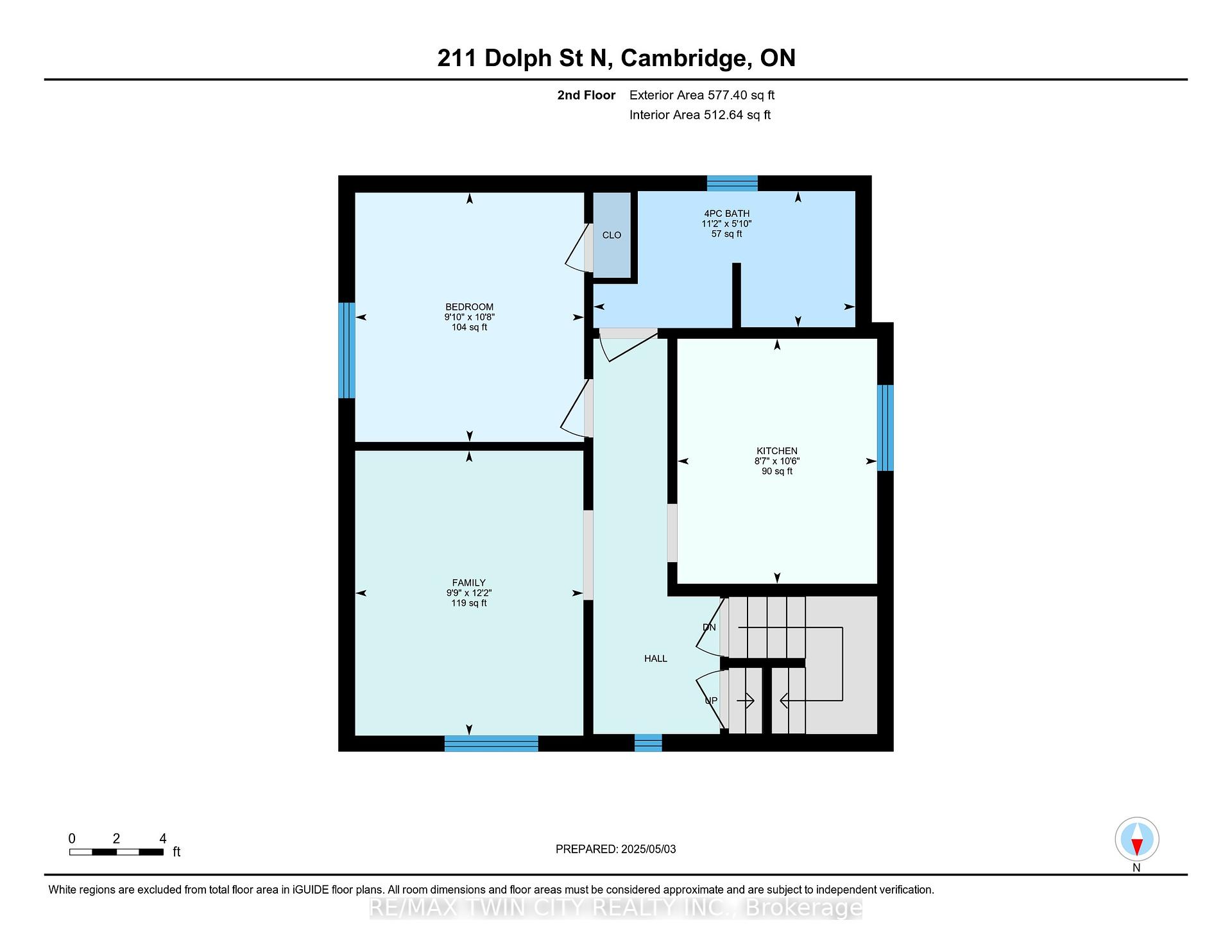
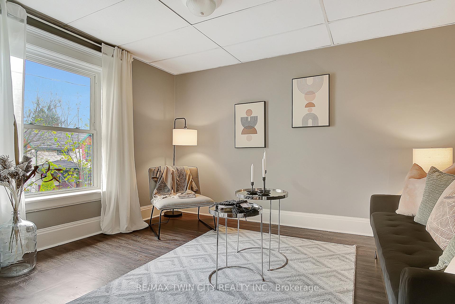
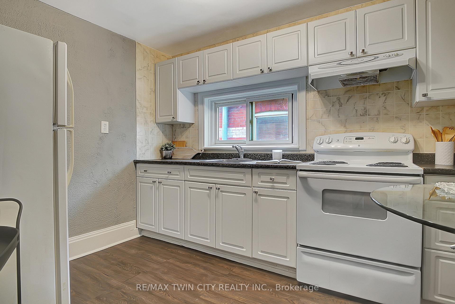
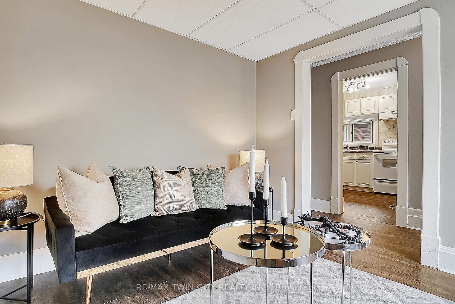
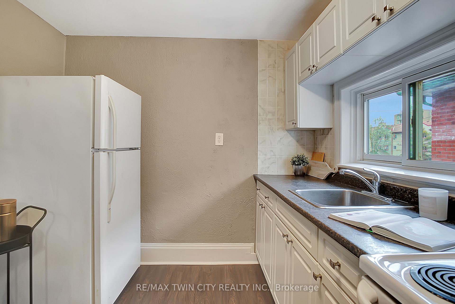
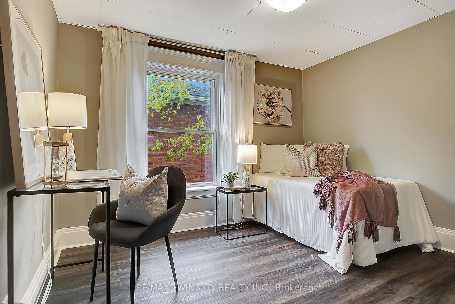
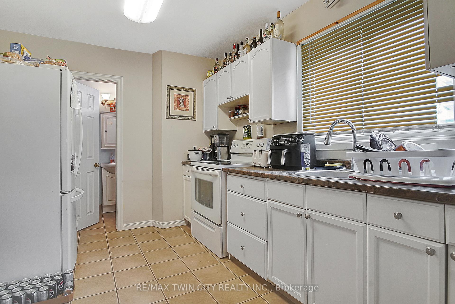
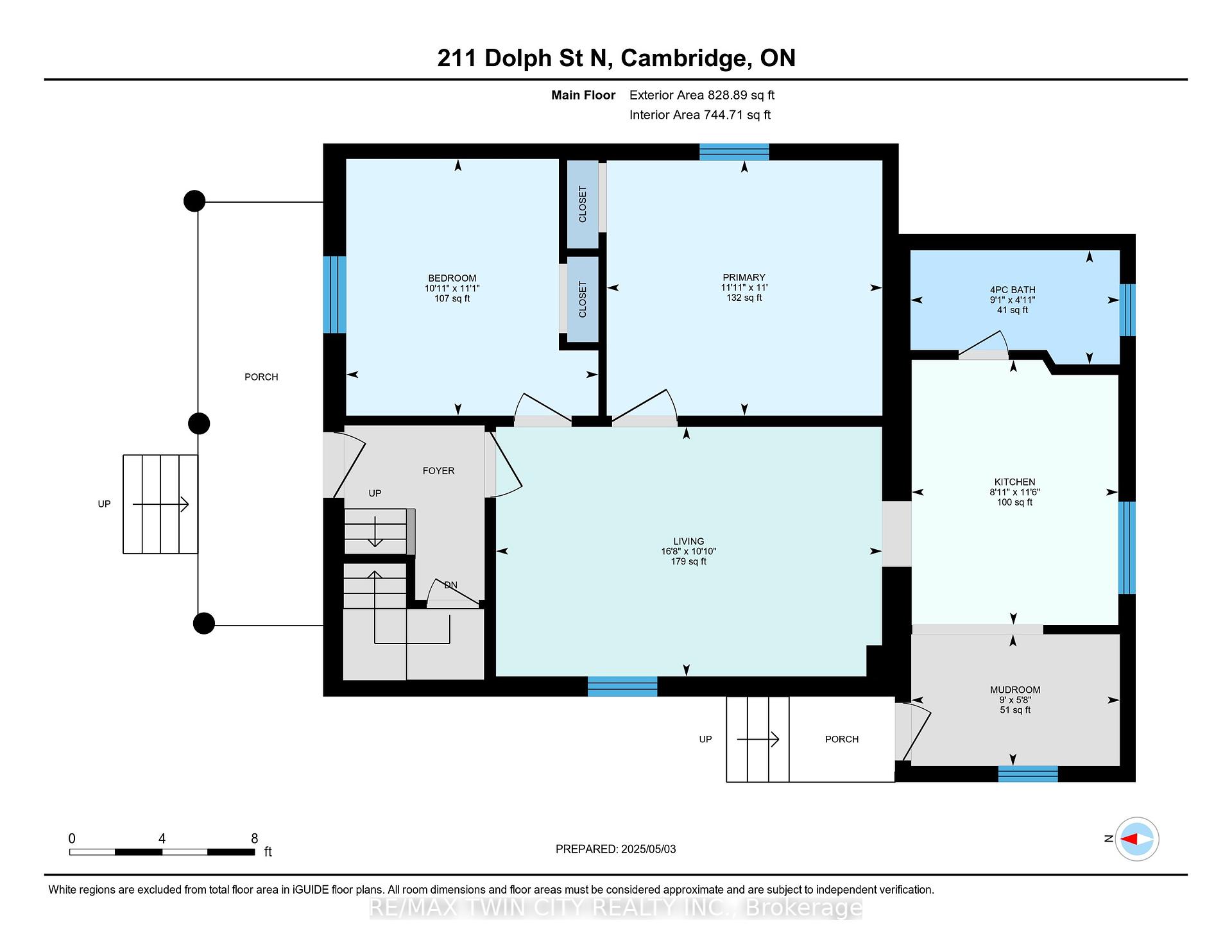
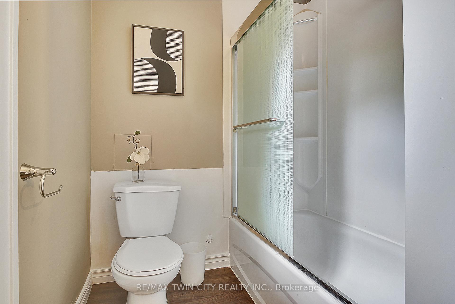
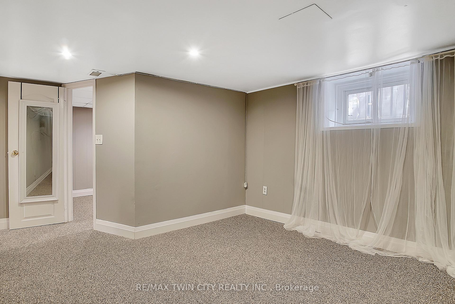
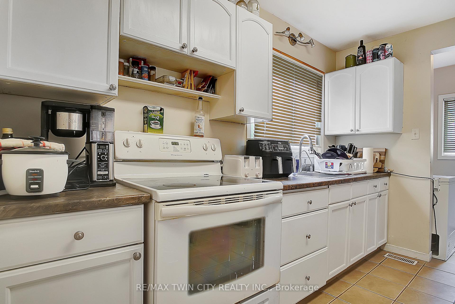
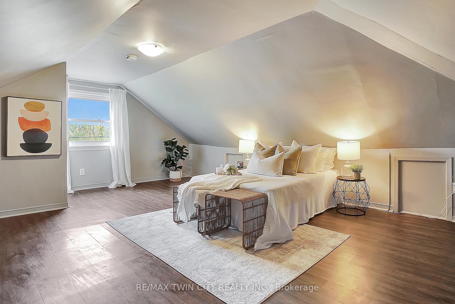

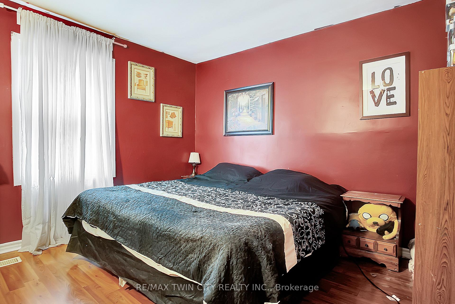

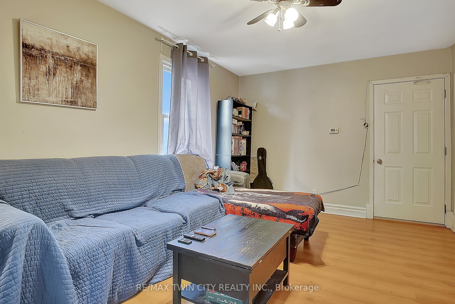
































| Welcome to 211 Dolph St N, a fantastic opportunity for savvy first-time homebuyers and investors alike! This legal duplex offers two spacious units, upper unit featuring 2 bedrooms and 1 bathroom, main unit featuring 3 bedrooms and 2 bathrooms making it an ideal setup for families or individuals looking for comfortable living spaces. With the versatility to live in one unit while renting out the other, or to rent both units for maximum income potential, this property caters to a variety of living arrangements. Its prime location in Cambridge offers a steady rental market, and a great way to break into real estate. This duplex is not just a property; it's an opportunity to build wealth and create a comfortable living environment. Dont miss your chance to own this incredible investment! |
| Price | $689,000 |
| Taxes: | $3773.00 |
| Assessment Year: | 2025 |
| Occupancy: | Tenant |
| Address: | 211 Dolph Stre North , Cambridge, N3H 2A6, Waterloo |
| Acreage: | Not Appl |
| Directions/Cross Streets: | Duke Street |
| Rooms: | 17 |
| Bedrooms: | 4 |
| Bedrooms +: | 0 |
| Family Room: | F |
| Basement: | Finished, Full |
| Level/Floor | Room | Length(ft) | Width(ft) | Descriptions | |
| Room 1 | Main | Mud Room | 5.67 | 8.99 | |
| Room 2 | Main | Kitchen | 11.51 | 8.92 | |
| Room 3 | Main | Living Ro | 10.82 | 16.66 | |
| Room 4 | Main | Bedroom | 11.09 | 10.92 | |
| Room 5 | Main | Bedroom | 10.99 | 11.91 | |
| Room 6 | Second | Kitchen | 8.59 | 10.5 | |
| Room 7 | Second | Family Ro | 9.74 | 12.17 | |
| Room 8 | Second | Bedroom | 9.84 | 10.66 | |
| Room 9 | Third | Bedroom | 14.4 | 19.58 | |
| Room 10 | Basement | Recreatio | 10.76 | 15.68 | |
| Room 11 | Basement | Utility R | 12.76 | 8.82 | |
| Room 12 | Basement | Bedroom | 10.82 | 9.91 |
| Washroom Type | No. of Pieces | Level |
| Washroom Type 1 | 4 | Main |
| Washroom Type 2 | 4 | Second |
| Washroom Type 3 | 3 | Basement |
| Washroom Type 4 | 0 | |
| Washroom Type 5 | 0 |
| Total Area: | 0.00 |
| Approximatly Age: | 100+ |
| Property Type: | Duplex |
| Style: | 2 1/2 Storey |
| Exterior: | Brick |
| Garage Type: | Attached |
| (Parking/)Drive: | Private |
| Drive Parking Spaces: | 3 |
| Park #1 | |
| Parking Type: | Private |
| Park #2 | |
| Parking Type: | Private |
| Pool: | None |
| Approximatly Age: | 100+ |
| Approximatly Square Footage: | 1100-1500 |
| Property Features: | Place Of Wor, Park |
| CAC Included: | N |
| Water Included: | N |
| Cabel TV Included: | N |
| Common Elements Included: | N |
| Heat Included: | N |
| Parking Included: | N |
| Condo Tax Included: | N |
| Building Insurance Included: | N |
| Fireplace/Stove: | N |
| Heat Type: | Forced Air |
| Central Air Conditioning: | None |
| Central Vac: | N |
| Laundry Level: | Syste |
| Ensuite Laundry: | F |
| Sewers: | Sewer |
$
%
Years
This calculator is for demonstration purposes only. Always consult a professional
financial advisor before making personal financial decisions.
| Although the information displayed is believed to be accurate, no warranties or representations are made of any kind. |
| RE/MAX TWIN CITY REALTY INC. |
- Listing -1 of 0
|
|

Steve D. Sandhu & Harry Sandhu
Realtor
Dir:
416-729-8876
Bus:
905-455-5100
| Virtual Tour | Book Showing | Email a Friend |
Jump To:
At a Glance:
| Type: | Freehold - Duplex |
| Area: | Waterloo |
| Municipality: | Cambridge |
| Neighbourhood: | Dufferin Grove |
| Style: | 2 1/2 Storey |
| Lot Size: | x 50.00(Feet) |
| Approximate Age: | 100+ |
| Tax: | $3,773 |
| Maintenance Fee: | $0 |
| Beds: | 4 |
| Baths: | 3 |
| Garage: | 0 |
| Fireplace: | N |
| Air Conditioning: | |
| Pool: | None |
Locatin Map:
Payment Calculator:

Listing added to your favorite list
Looking for resale homes?

By agreeing to Terms of Use, you will have ability to search up to 308509 listings and access to richer information than found on REALTOR.ca through my website.


