
$899,000
Available - For Sale
Listing ID: C12092066
24 Song Meadoway N/A , Toronto, M2H 2T7, Toronto
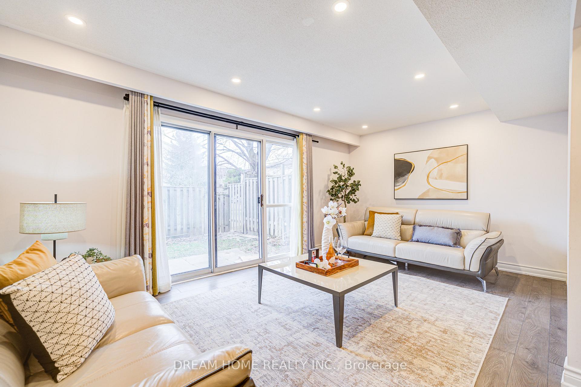
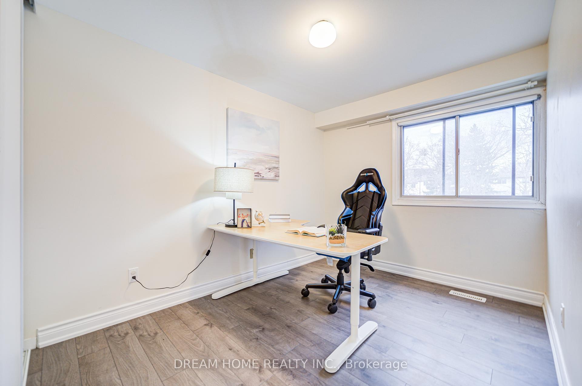
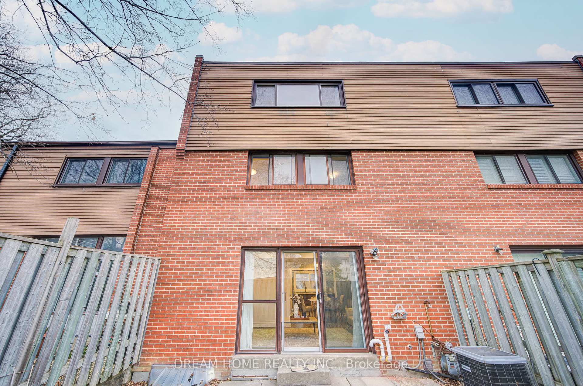
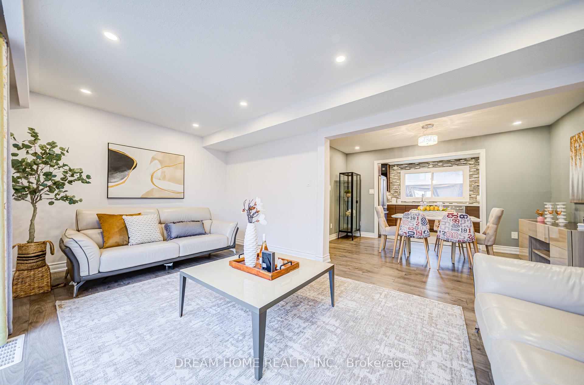
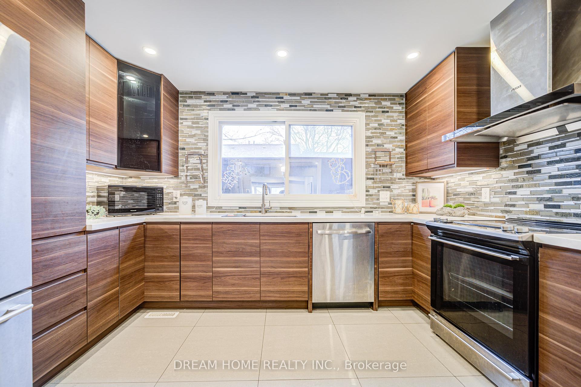
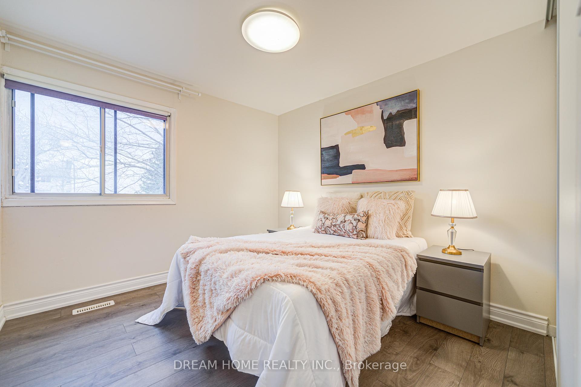
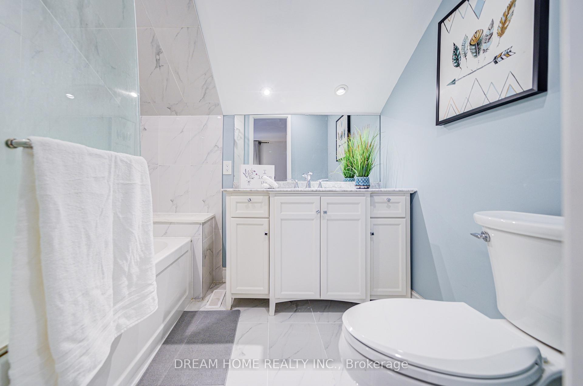
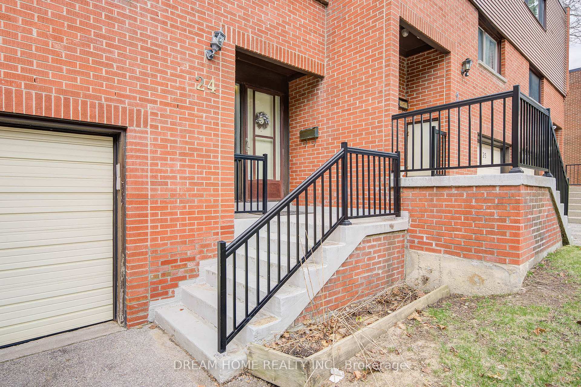
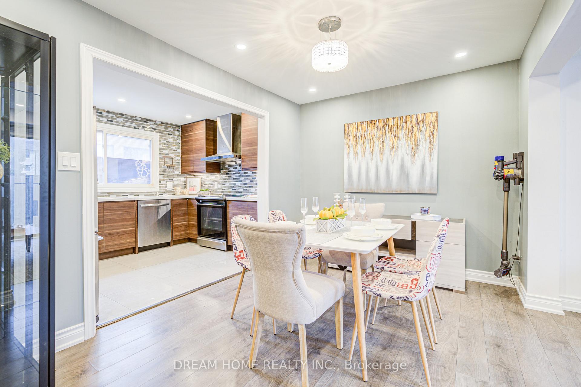
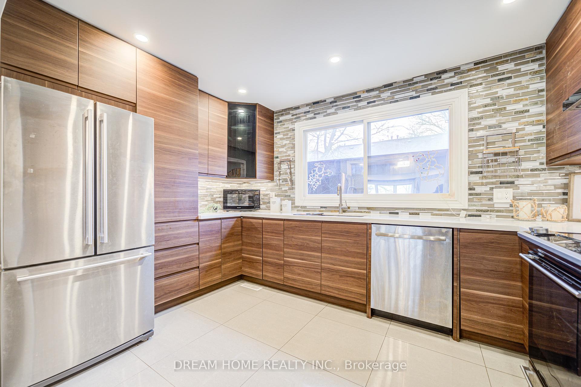
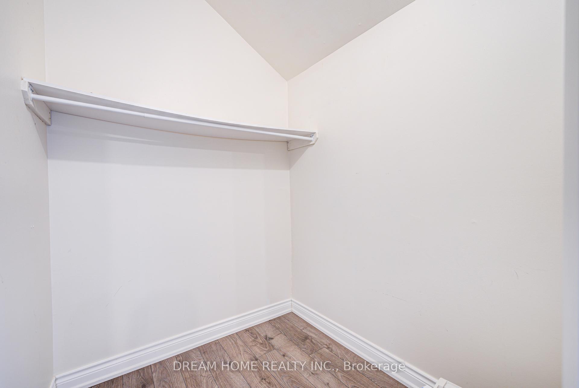

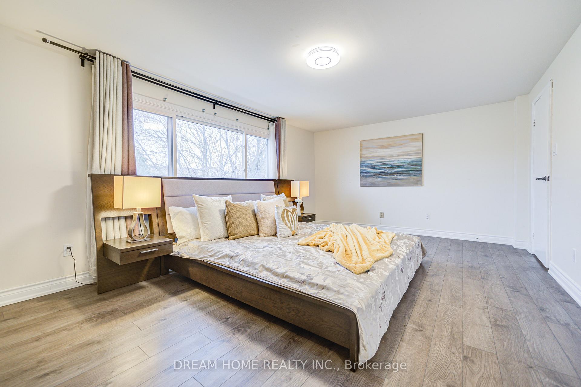
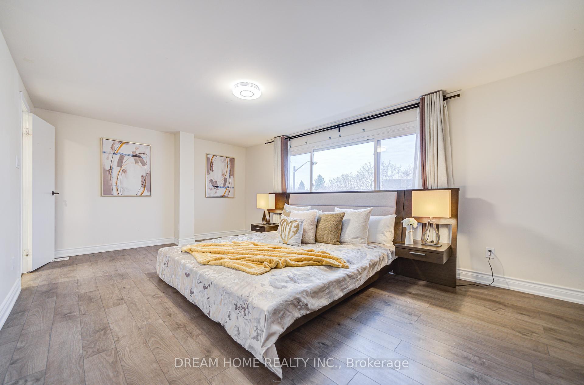
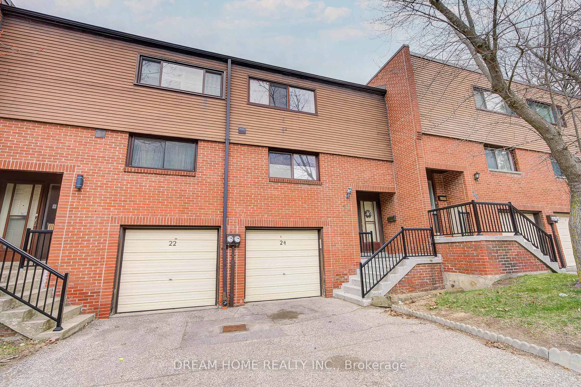
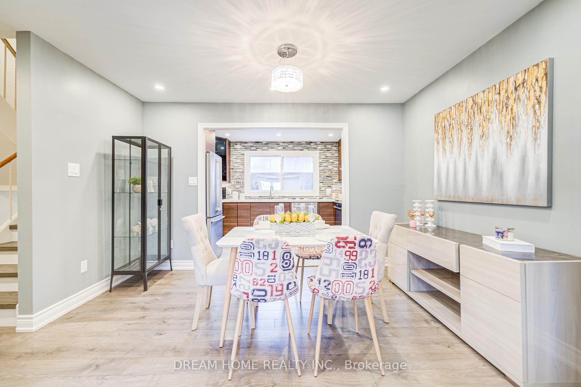
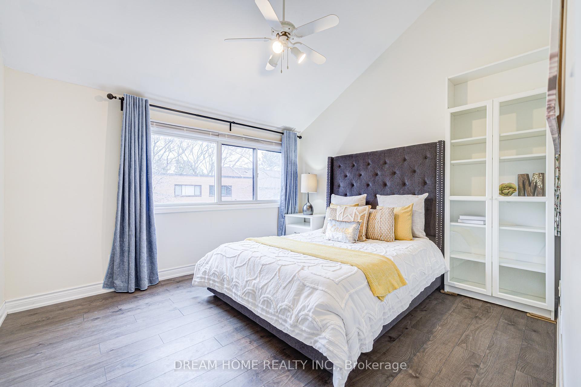

















| Prime Location! Top-Ranked Schools! This bright and spacious, newly renovated 4-bedroom, 3-bathroom townhome is nestled in one of the most sought-after neighborhoods within walking distance to top schools including AY Jackson and Arbor Glen. Featuring hardwood flooring throughout, a fully upgraded kitchen and bathrooms, and a full top-floor master retreat complete with a 3-piece ensuite and walk-in closet. Enjoy east-west exposure with an abundance of natural light and a private fenced backyard perfect for entertaining. Worry-free living with condo fees covering snow removal, grass cutting, water, roof, windows, doors, driveway, garage and more. Conveniently located close to Hwy 404/401/407, public transit (YRT & TTC), shopping plazas, supermarkets, banks, parks, and entertainment. Ideal for families especially those moving to Canada for top-tier education! |
| Price | $899,000 |
| Taxes: | $4033.43 |
| Occupancy: | Vacant |
| Address: | 24 Song Meadoway N/A , Toronto, M2H 2T7, Toronto |
| Postal Code: | M2H 2T7 |
| Province/State: | Toronto |
| Directions/Cross Streets: | Don Mills/ Steeles |
| Level/Floor | Room | Length(ft) | Width(ft) | Descriptions | |
| Room 1 | Main | Living Ro | 10.59 | 18.01 | Large Window, Combined w/Dining, W/O To Yard |
| Room 2 | Main | Dining Ro | 12.79 | 8.99 | Large Window, Combined w/Living, Overlooks Backyard |
| Room 3 | Main | Kitchen | 8.99 | 11.71 | Large Window, B/I Appliances, Stainless Steel Appl |
| Room 4 | Second | Bedroom 2 | 8.2 | 12.99 | Large Window, Large Closet, 3 Pc Bath |
| Room 5 | Second | Bedroom 3 | 9.61 | 9.71 | Large Window, Large Closet, 3 Pc Bath |
| Room 6 | Second | Bedroom 4 | 11.28 | 12.79 | Large Window, Large Closet, 3 Pc Bath |
| Room 7 | Third | Primary B | 13.38 | 18.89 | Large Window, Large Closet, 3 Pc Ensuite |
| Room 8 | Basement | Recreatio | 10.89 | 6.4 | Renovated, 2 Pc Bath, Window |
| Washroom Type | No. of Pieces | Level |
| Washroom Type 1 | 2 | Main |
| Washroom Type 2 | 3 | Second |
| Washroom Type 3 | 3 | Third |
| Washroom Type 4 | 0 | |
| Washroom Type 5 | 0 |
| Total Area: | 0.00 |
| Washrooms: | 3 |
| Heat Type: | Forced Air |
| Central Air Conditioning: | Central Air |
$
%
Years
This calculator is for demonstration purposes only. Always consult a professional
financial advisor before making personal financial decisions.
| Although the information displayed is believed to be accurate, no warranties or representations are made of any kind. |
| DREAM HOME REALTY INC. |
- Listing -1 of 0
|
|

Steve D. Sandhu & Harry Sandhu
Realtor
Dir:
416-729-8876
Bus:
905-455-5100
| Virtual Tour | Book Showing | Email a Friend |
Jump To:
At a Glance:
| Type: | Com - Condo Townhouse |
| Area: | Toronto |
| Municipality: | Toronto C15 |
| Neighbourhood: | Hillcrest Village |
| Style: | 3-Storey |
| Lot Size: | x 0.00() |
| Approximate Age: | |
| Tax: | $4,033.43 |
| Maintenance Fee: | $676.18 |
| Beds: | 4 |
| Baths: | 3 |
| Garage: | 0 |
| Fireplace: | N |
| Air Conditioning: | |
| Pool: |
Locatin Map:
Payment Calculator:

Listing added to your favorite list
Looking for resale homes?

By agreeing to Terms of Use, you will have ability to search up to 308509 listings and access to richer information than found on REALTOR.ca through my website.


