
$1,090,000
Available - For Sale
Listing ID: N12130108
10 Gladiator Road , Markham, L3P 1J2, York
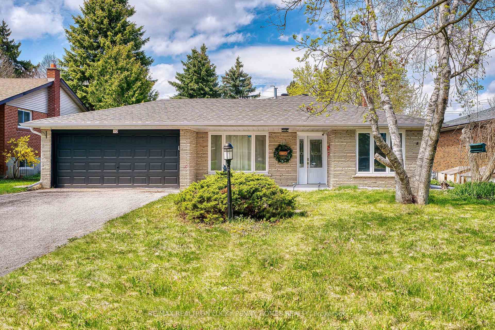
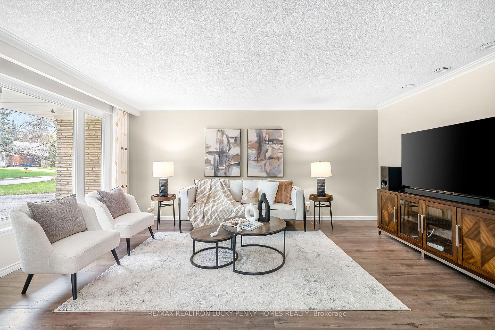
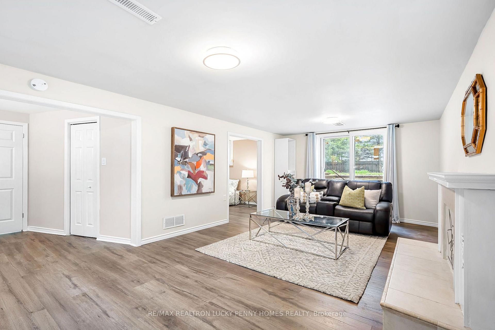
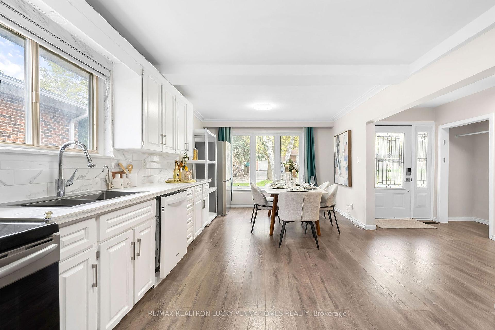
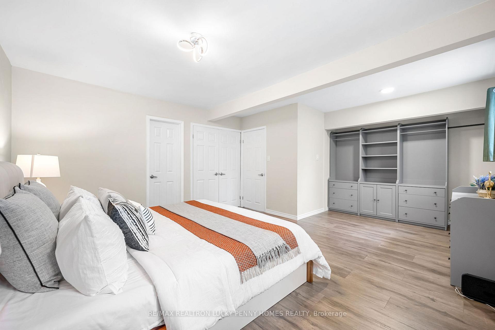
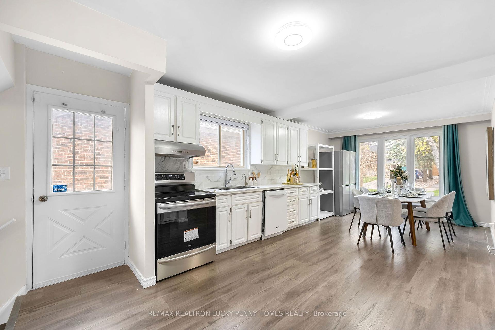
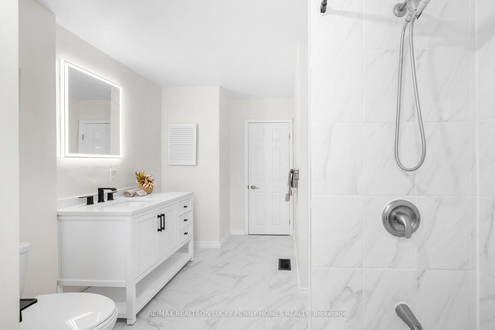

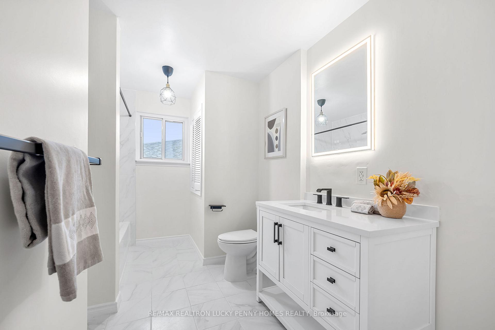

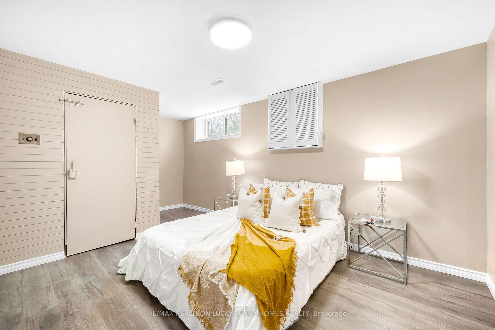
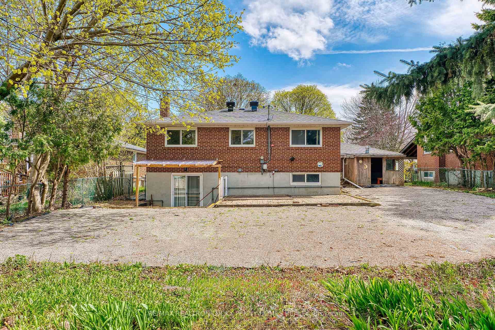
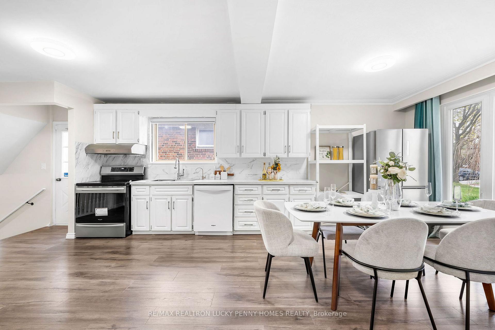
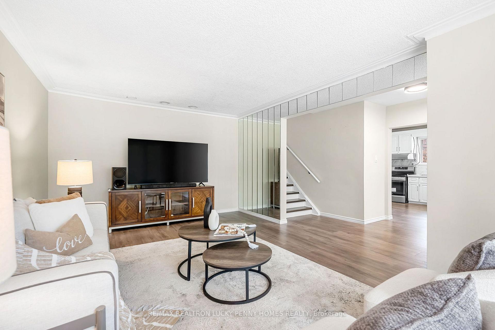
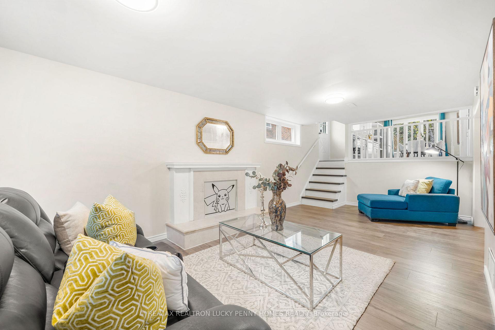
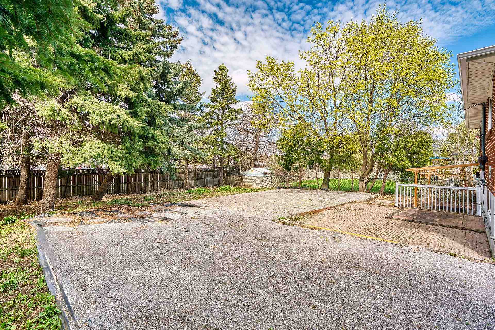
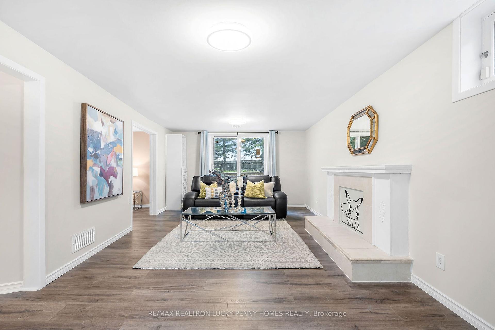
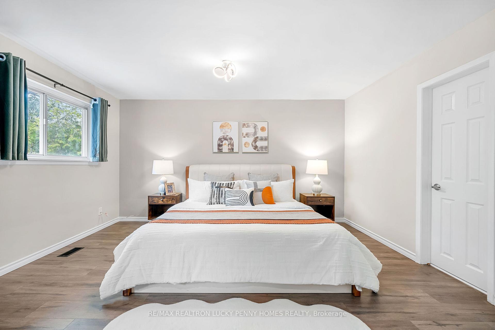
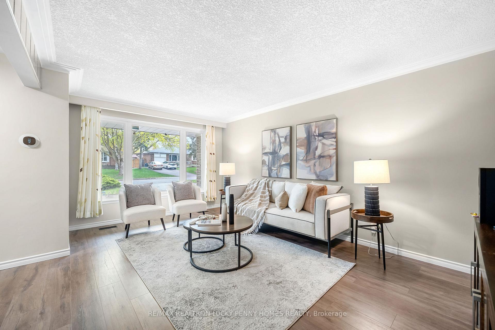
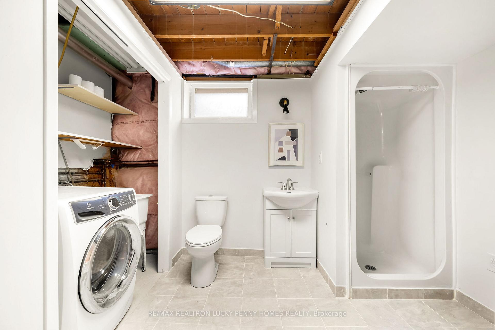
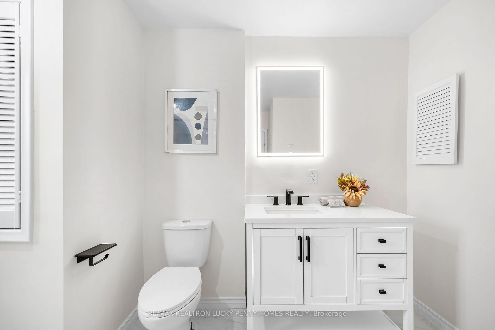
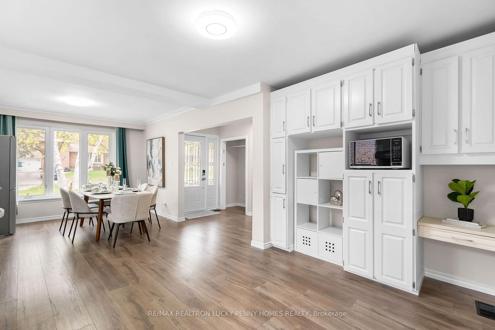
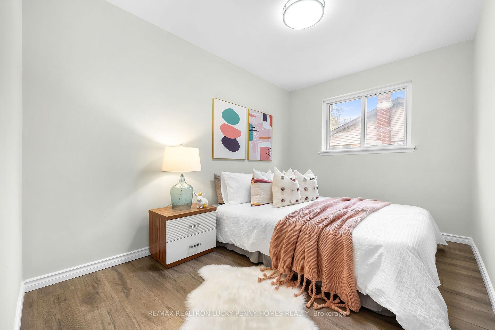
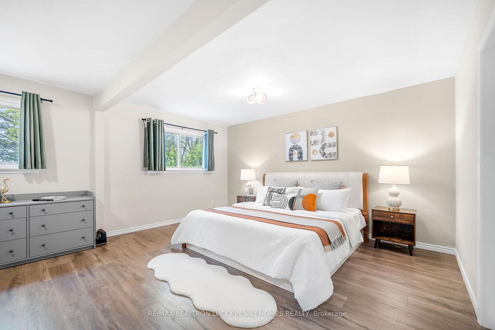
























| Exceptional Opportunity in the Heart of Markham Renovated Home on a Premium 60 x 150 Ft Lot in the Highly Coveted Milne Conservation Park Community! Welcome to this beautifully updated and meticulously maintained detached 3-level backsplit. Step inside to discover a bright, freshly painted interior enhanced by abundant ceiling lights and stylish flooring throughout. The spacious living and dining areas separates are ideal for entertaining and everyday living. The tastefully renovated kitchen is outfitted with the ample works pace perfect for family meals or hosting guests. Renovated bathrooms deliver a fresh, contemporary feel, adding to the home's move-in-ready appeal. The fully finished lower level features a separate entrance and a generous family room, providing incredible versatility. Whether you need an additional entertainment space, a home office, or in-law suite potential, this area offers endless possibilities to suit your lifestyle. Exterior highlights include two car garage and double driveway with parking for multiple vehicles, a fully fenced backyard framed by mature trees, and ample outdoor space for gardening, relaxation, or future expansion. Situated in a quiet, family-friendly neighborhood, this home is just steps from top-ranked Roy H. Crosby Public School and Markville Secondary School, making it ideal for families. Enjoy easy access to Milne Dam Conservation Park, Markville Mall, Foody Mart, GO Transit, and major arteries like Highway 7 and McCowan Road. Whether you're a builder, investor, or end-user dreaming of customizing your forever home, this property offers outstanding value and limitless potential on one of the largest lots in the area. |
| Price | $1,090,000 |
| Taxes: | $5518.56 |
| Occupancy: | Owner |
| Address: | 10 Gladiator Road , Markham, L3P 1J2, York |
| Directions/Cross Streets: | Hwy 7 & Mccowan |
| Rooms: | 5 |
| Rooms +: | 2 |
| Bedrooms: | 3 |
| Bedrooms +: | 1 |
| Family Room: | T |
| Basement: | Finished |
| Level/Floor | Room | Length(ft) | Width(ft) | Descriptions | |
| Room 1 | Main | Living Ro | 17.88 | 10.99 | Picture Window, Crown Moulding, Laminate |
| Room 2 | Main | Kitchen | 13.12 | 15.45 | Family Size Kitchen, Stainless Steel Appl, Laminate |
| Room 3 | Main | Dining Ro | 10.56 | 6.99 | Crown Moulding, Open Concept, Laminate |
| Room 4 | Upper | Primary B | 18.93 | 14.43 | Double Closet, Semi Ensuite, 4 Pc Bath |
| Room 5 | Upper | Bedroom 2 | 12.14 | 9.87 | Closet, Laminate, Window |
| Room 6 | Upper | Bedroom 3 | 11.68 | 8.1 | Closet, Laminate, Window |
| Room 7 | Lower | Recreatio | 23.65 | 10.89 | W/O To Yard, Laminate, Open Concept |
| Room 8 | Lower | Bedroom | 17.38 | 10.96 | Laminate, Semi Ensuite, 3 Pc Bath |
| Washroom Type | No. of Pieces | Level |
| Washroom Type 1 | 4 | Second |
| Washroom Type 2 | 3 | Lower |
| Washroom Type 3 | 0 | |
| Washroom Type 4 | 0 | |
| Washroom Type 5 | 0 |
| Total Area: | 0.00 |
| Property Type: | Detached |
| Style: | Backsplit 3 |
| Exterior: | Brick |
| Garage Type: | Built-In |
| (Parking/)Drive: | Private Do |
| Drive Parking Spaces: | 4 |
| Park #1 | |
| Parking Type: | Private Do |
| Park #2 | |
| Parking Type: | Private Do |
| Pool: | None |
| Approximatly Square Footage: | 1100-1500 |
| CAC Included: | N |
| Water Included: | N |
| Cabel TV Included: | N |
| Common Elements Included: | N |
| Heat Included: | N |
| Parking Included: | N |
| Condo Tax Included: | N |
| Building Insurance Included: | N |
| Fireplace/Stove: | N |
| Heat Type: | Forced Air |
| Central Air Conditioning: | Central Air |
| Central Vac: | N |
| Laundry Level: | Syste |
| Ensuite Laundry: | F |
| Sewers: | Sewer |
$
%
Years
This calculator is for demonstration purposes only. Always consult a professional
financial advisor before making personal financial decisions.
| Although the information displayed is believed to be accurate, no warranties or representations are made of any kind. |
| RE/MAX REALTRON LUCKY PENNY HOMES REALTY |
- Listing -1 of 0
|
|

Steve D. Sandhu & Harry Sandhu
Realtor
Dir:
416-729-8876
Bus:
905-455-5100
| Book Showing | Email a Friend |
Jump To:
At a Glance:
| Type: | Freehold - Detached |
| Area: | York |
| Municipality: | Markham |
| Neighbourhood: | Bullock |
| Style: | Backsplit 3 |
| Lot Size: | x 150.00(Feet) |
| Approximate Age: | |
| Tax: | $5,518.56 |
| Maintenance Fee: | $0 |
| Beds: | 3+1 |
| Baths: | 2 |
| Garage: | 0 |
| Fireplace: | N |
| Air Conditioning: | |
| Pool: | None |
Locatin Map:
Payment Calculator:

Listing added to your favorite list
Looking for resale homes?

By agreeing to Terms of Use, you will have ability to search up to 308509 listings and access to richer information than found on REALTOR.ca through my website.


