
$2,050
Available - For Rent
Listing ID: C12132528
251 Jarvis Stre , Toronto, M5B 2C2, Toronto
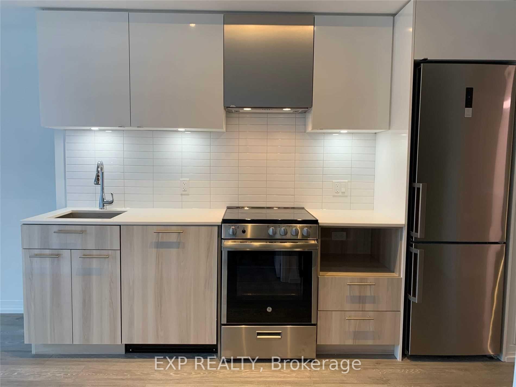
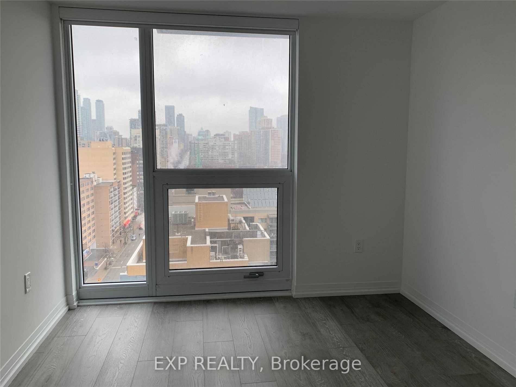
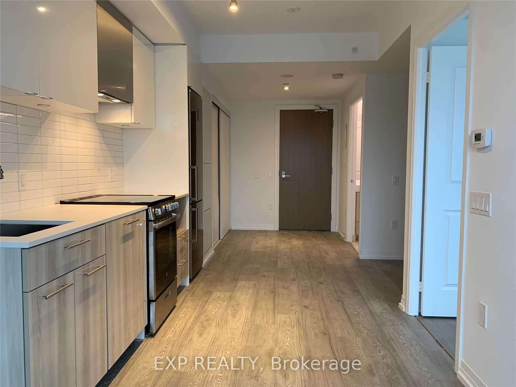
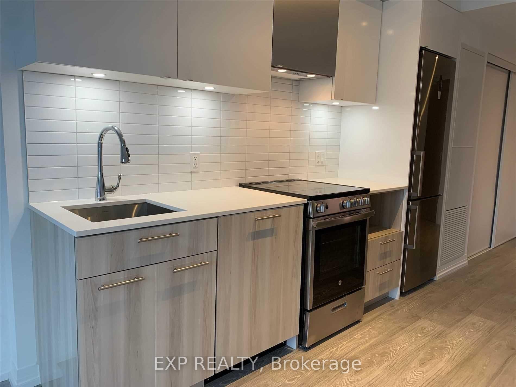
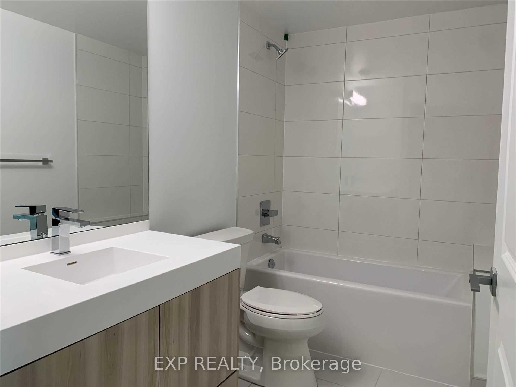

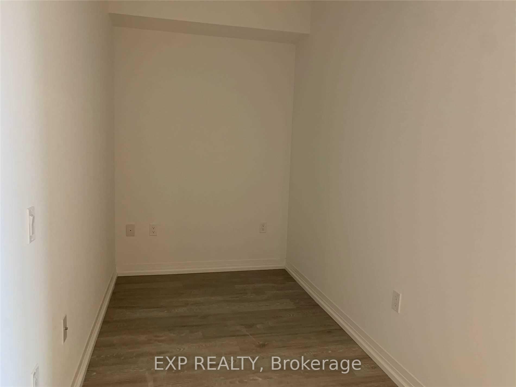
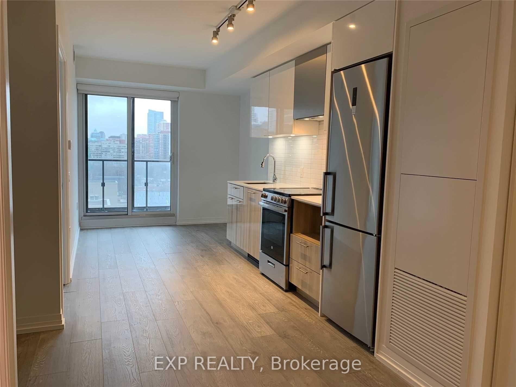
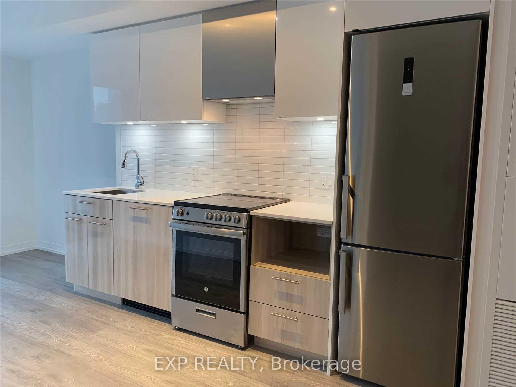
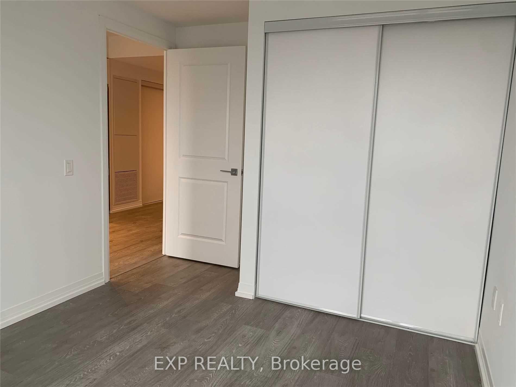
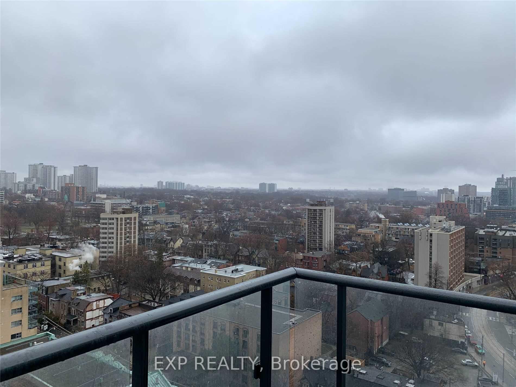
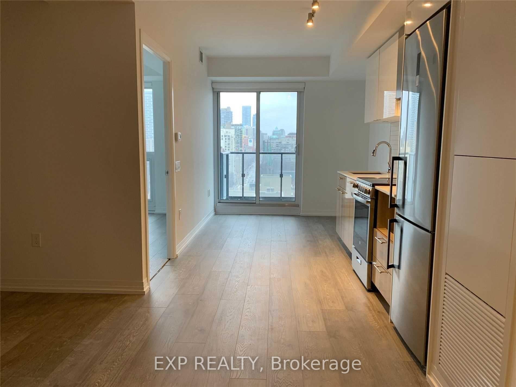
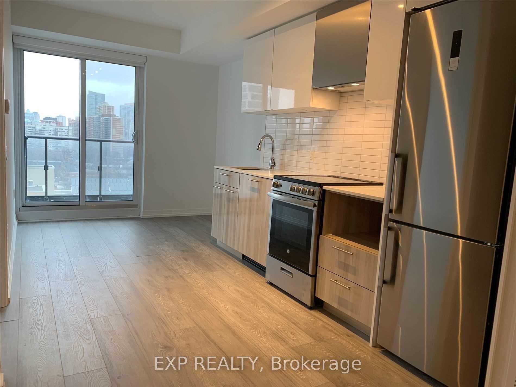
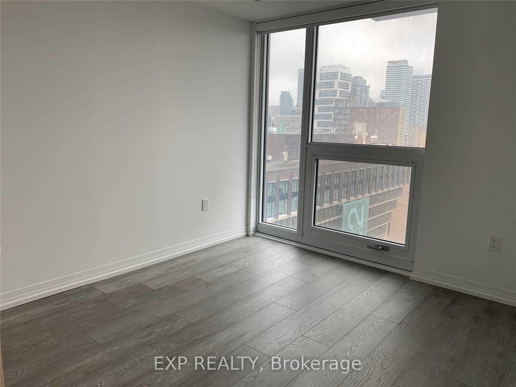
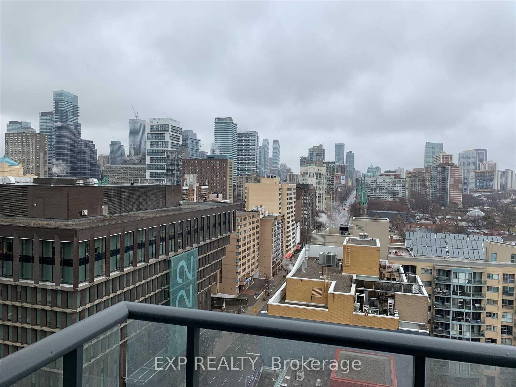
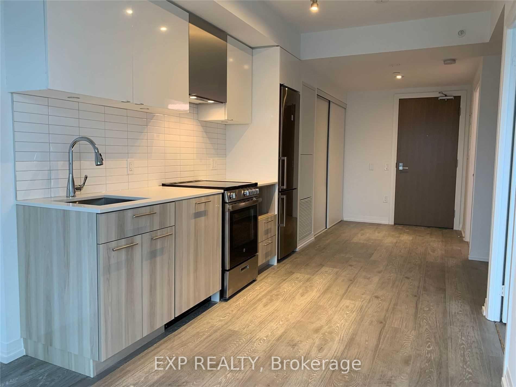
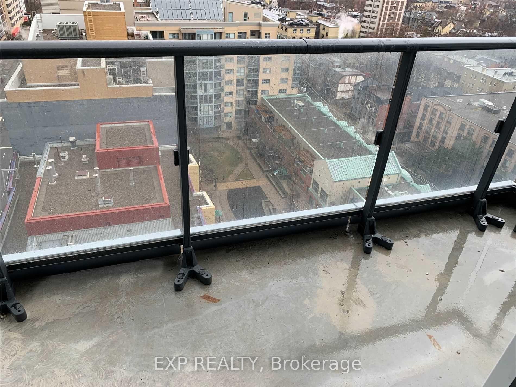
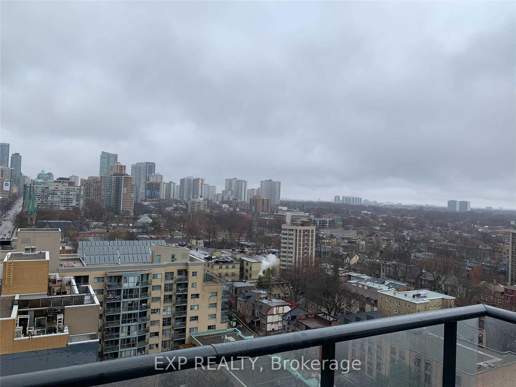
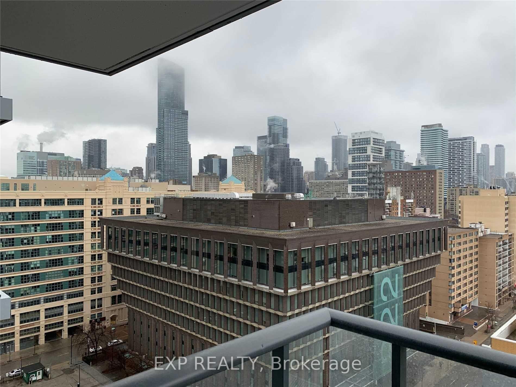



















| Welcome to Suite 1732 at 251 Jarvis Streetaka your VIP pass to living in the heart of downtown without having to camp out at Dundas Square. This 515 sq. ft. one-bedroom plus den suite is smarter than most reality TV contestants, with a layout that makes every inch count. The den isnt just a denits your future second bedroom, home office, yoga nook, or panic room when guests show up unannounced.Step out onto your 82 sq. ft. glass balcony and soak in those unobstructed west-facing viewsperfect for pretending youre in a music video at sunset. Inside, youve got 9-foot ceilings, a sleek modern kitchen with stainless steel appliances (because youre fancy like that), and a bedroom with a double closet, actual privacy door, and a view that doesnt involve staring into someone elses window.The building spoils you with 24-hour concierge service and enough amenities to make your friends cancel their gym memberships. Plus, youre steps to literally everything: public transit, Ryerson (aka TMU), Eaton Centre, coffee shops, late-night eats, and more.So, if youre looking to upgrade your lifestyleor just your Instagram story gamethis suite is ready for you. Come for the location, stay for the vibes. |
| Price | $2,050 |
| Taxes: | $0.00 |
| Occupancy: | Owner |
| Address: | 251 Jarvis Stre , Toronto, M5B 2C2, Toronto |
| Postal Code: | M5B 2C2 |
| Province/State: | Toronto |
| Directions/Cross Streets: | Dundas & Jarvis St. |
| Level/Floor | Room | Length(ft) | Width(ft) | Descriptions | |
| Room 1 | Ground | Living Ro | 24.14 | 9.15 | Laminate, W/O To Balcony, North View |
| Room 2 | Ground | Dining Ro | 24.14 | 9.15 | Laminate, Combined w/Living, Open Concept |
| Room 3 | Ground | Kitchen | 24.14 | 9.15 | Laminate, Combined w/Dining, Modern Kitchen |
| Room 4 | Ground | Primary B | 9.64 | 8.99 | Laminate, North View, Double Closet |
| Room 5 | Ground | Den | 8.99 | 5.58 | Laminate, Separate Room |
| Washroom Type | No. of Pieces | Level |
| Washroom Type 1 | 4 | Flat |
| Washroom Type 2 | 0 | |
| Washroom Type 3 | 0 | |
| Washroom Type 4 | 0 | |
| Washroom Type 5 | 0 |
| Total Area: | 0.00 |
| Washrooms: | 1 |
| Heat Type: | Forced Air |
| Central Air Conditioning: | Central Air |
| Although the information displayed is believed to be accurate, no warranties or representations are made of any kind. |
| EXP REALTY |
- Listing -1 of 0
|
|

Steve D. Sandhu & Harry Sandhu
Realtor
Dir:
416-729-8876
Bus:
905-455-5100
| Book Showing | Email a Friend |
Jump To:
At a Glance:
| Type: | Com - Condo Apartment |
| Area: | Toronto |
| Municipality: | Toronto C08 |
| Neighbourhood: | Church-Yonge Corridor |
| Style: | Apartment |
| Lot Size: | x 0.00() |
| Approximate Age: | |
| Tax: | $0 |
| Maintenance Fee: | $0 |
| Beds: | 1+1 |
| Baths: | 1 |
| Garage: | 0 |
| Fireplace: | N |
| Air Conditioning: | |
| Pool: |
Locatin Map:

Listing added to your favorite list
Looking for resale homes?

By agreeing to Terms of Use, you will have ability to search up to 308509 listings and access to richer information than found on REALTOR.ca through my website.


