
$1,319,000
Available - For Sale
Listing ID: N12132534
126 Lacewood Driv , Richmond Hill, L4S 0E5, York
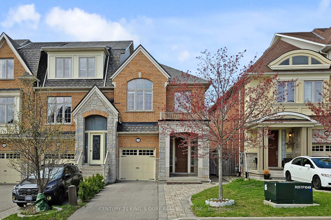
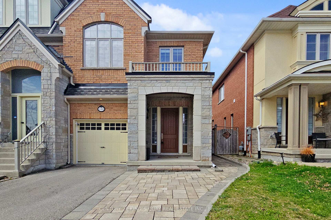
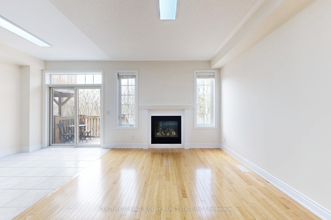
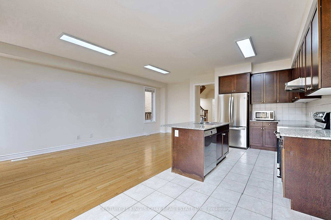
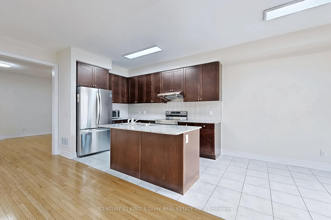
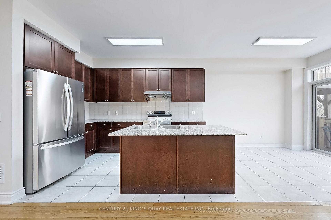
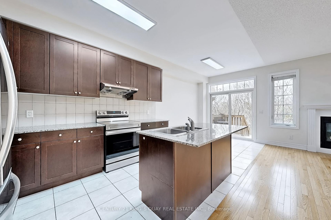
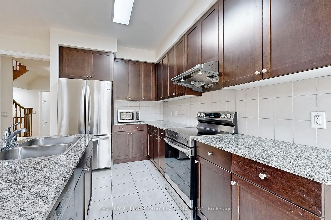
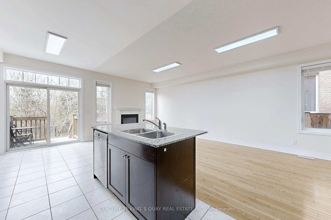
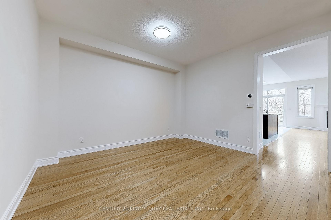
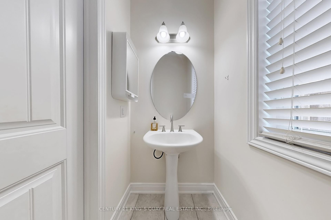

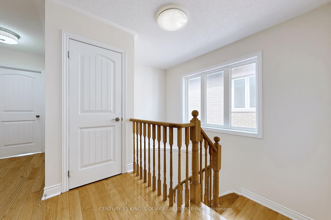
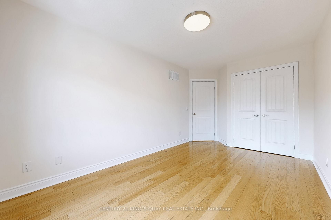
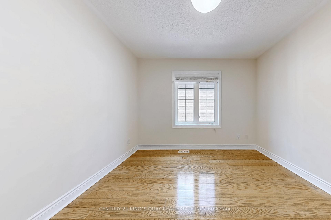
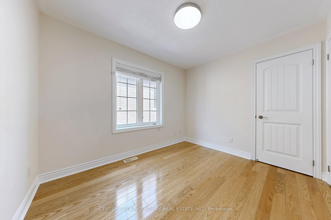
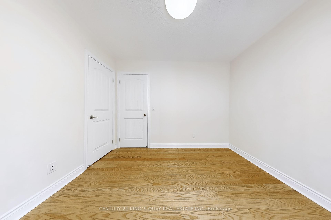
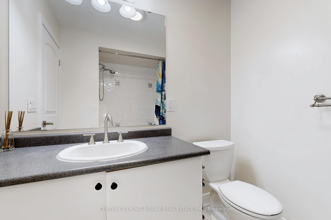
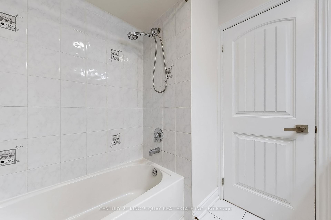

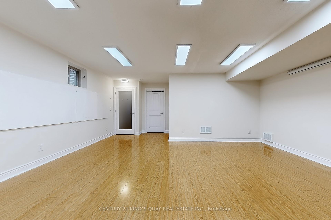
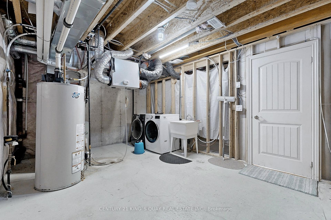
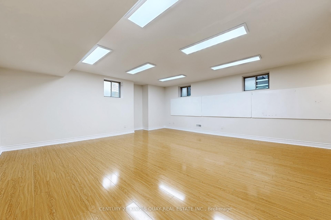
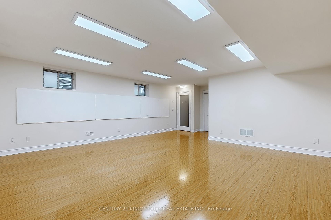
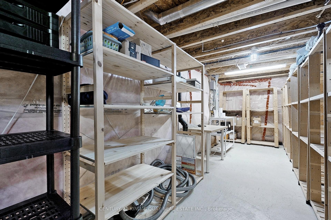
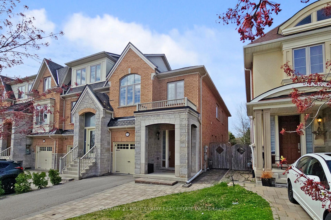
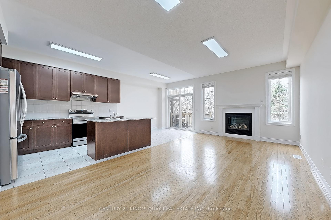

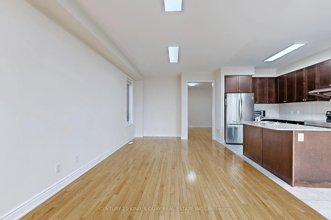
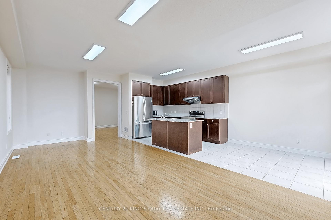
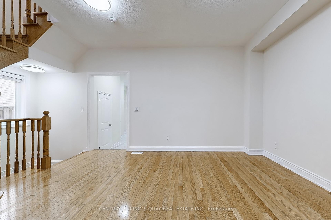
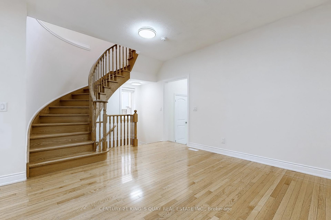
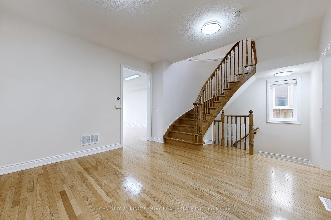
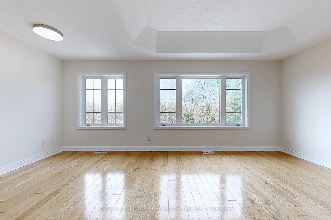
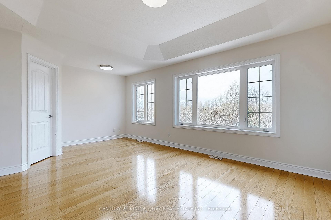
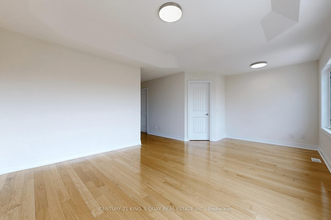
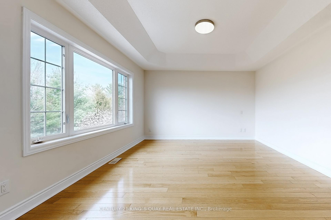
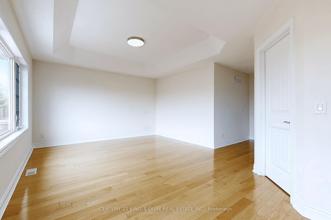
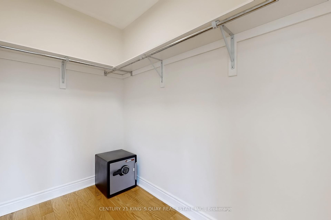
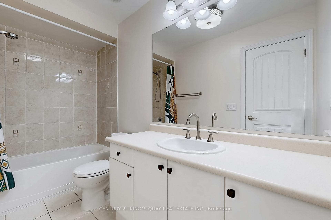
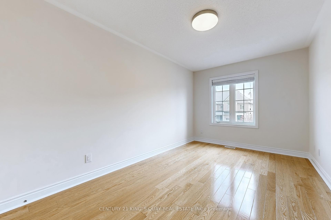
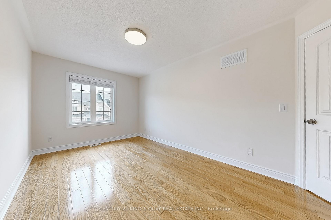
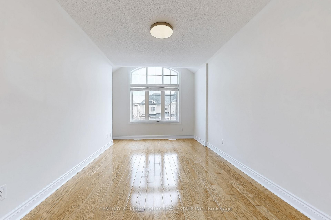
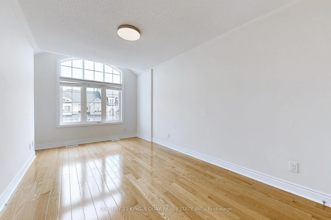
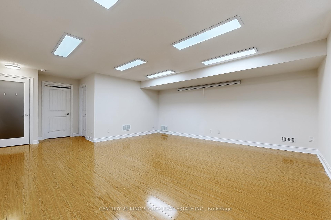
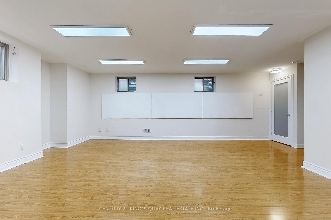
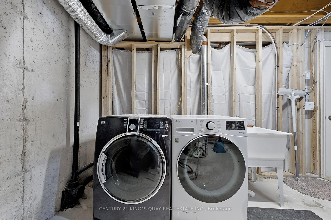
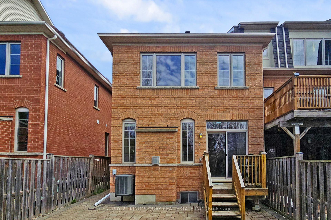
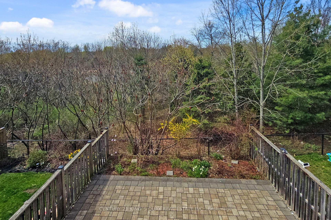
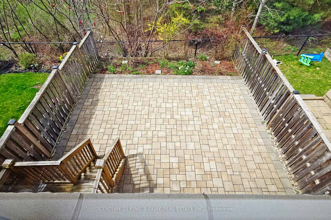


















































| Beautiful 4 Bdrm End Unit Ravine Lot Freehold Townhome Located At Desirable Westbrook Community. Quiet Cul-De-Sac With Access To Parks, Pond & Trails. Proudly Owned By The Original Owner. This Freashly Painted Home Offering A Unique Opportunity For Discerning Buyers. Key Features Include Bright And Inviting Spaces, Large Picture Windows Adorned With Indirect Fluorescent Lighting Illuminate Every Room, Creating A Warm And Welcoming Atmosphere Throughout The Home. Tons Of Natural Lights. 9'Ceiling On Main. Hardwood Floor Throughout, An Executive Designer Kitchen, Granite Countertops, Breakfast Bar, Stainless Steel Appliances. Oversized Primary Bdrm Featuring Walk-in Closet With A Breathtaking View. Fully Fenced Yard, Interlocking Patio Backyard. Garage Access To House. Finished Bsmt W/Rec Rm. Richmond Hill High School District. Steps To Top Ranking Schools, Public Transit, Etc. |
| Price | $1,319,000 |
| Taxes: | $5643.23 |
| Occupancy: | Vacant |
| Address: | 126 Lacewood Driv , Richmond Hill, L4S 0E5, York |
| Directions/Cross Streets: | West Of Yonge And South Of Gamble |
| Rooms: | 9 |
| Bedrooms: | 4 |
| Bedrooms +: | 0 |
| Family Room: | T |
| Basement: | Finished |
| Level/Floor | Room | Length(ft) | Width(ft) | Descriptions | |
| Room 1 | Main | Living Ro | 12.99 | 11.97 | Hardwood Floor |
| Room 2 | Main | Dining Ro | 23.71 | 11.09 | Hardwood Floor, Open Concept |
| Room 3 | Main | Kitchen | 12 | 8.1 | Centre Island, Granite Counters, Open Concept |
| Room 4 | Main | Family Ro | 23.71 | 11.09 | Combined w/Dining, Gas Fireplace, Hardwood Floor |
| Room 5 | Main | Breakfast | 10.14 | 8.1 | W/O To Deck, W/O To Ravine, Ceramic Floor |
| Room 6 | Second | Primary B | 19.19 | 13.02 | Overlooks Ravine, 4 Pc Ensuite, Walk-In Closet(s) |
| Room 7 | Second | Bedroom 2 | 17.06 | 9.38 | Double Closet, Hardwood Floor |
| Room 8 | Second | Bedroom 3 | 14.79 | 9.38 | Double Closet, Hardwood Floor |
| Room 9 | Second | Bedroom 4 | 10.53 | 9.05 | B/I Closet, Hardwood Floor |
| Room 10 | Basement | Recreatio | 23.03 | 18.43 | Open Concept |
| Room 11 | Main | Foyer | 16.14 | 8.72 | 2 Pc Bath, Ceramic Floor |
| Washroom Type | No. of Pieces | Level |
| Washroom Type 1 | 2 | Main |
| Washroom Type 2 | 4 | Second |
| Washroom Type 3 | 0 | |
| Washroom Type 4 | 0 | |
| Washroom Type 5 | 0 |
| Total Area: | 0.00 |
| Property Type: | Att/Row/Townhouse |
| Style: | 2-Storey |
| Exterior: | Brick, Stone |
| Garage Type: | Built-In |
| Drive Parking Spaces: | 3 |
| Pool: | None |
| Approximatly Square Footage: | 2000-2500 |
| Property Features: | Cul de Sac/D, Fenced Yard |
| CAC Included: | N |
| Water Included: | N |
| Cabel TV Included: | N |
| Common Elements Included: | N |
| Heat Included: | N |
| Parking Included: | N |
| Condo Tax Included: | N |
| Building Insurance Included: | N |
| Fireplace/Stove: | Y |
| Heat Type: | Forced Air |
| Central Air Conditioning: | Central Air |
| Central Vac: | Y |
| Laundry Level: | Syste |
| Ensuite Laundry: | F |
| Sewers: | Sewer |
$
%
Years
This calculator is for demonstration purposes only. Always consult a professional
financial advisor before making personal financial decisions.
| Although the information displayed is believed to be accurate, no warranties or representations are made of any kind. |
| CENTURY 21 KING`S QUAY REAL ESTATE INC. |
- Listing -1 of 0
|
|

Steve D. Sandhu & Harry Sandhu
Realtor
Dir:
416-729-8876
Bus:
905-455-5100
| Virtual Tour | Book Showing | Email a Friend |
Jump To:
At a Glance:
| Type: | Freehold - Att/Row/Townhouse |
| Area: | York |
| Municipality: | Richmond Hill |
| Neighbourhood: | Westbrook |
| Style: | 2-Storey |
| Lot Size: | x 108.27(Feet) |
| Approximate Age: | |
| Tax: | $5,643.23 |
| Maintenance Fee: | $0 |
| Beds: | 4 |
| Baths: | 3 |
| Garage: | 0 |
| Fireplace: | Y |
| Air Conditioning: | |
| Pool: | None |
Locatin Map:
Payment Calculator:

Listing added to your favorite list
Looking for resale homes?

By agreeing to Terms of Use, you will have ability to search up to 308509 listings and access to richer information than found on REALTOR.ca through my website.


