
$2,200
Available - For Rent
Listing ID: N12132550
2 Stonebridge Driv , Markham, L6C 2C3, York
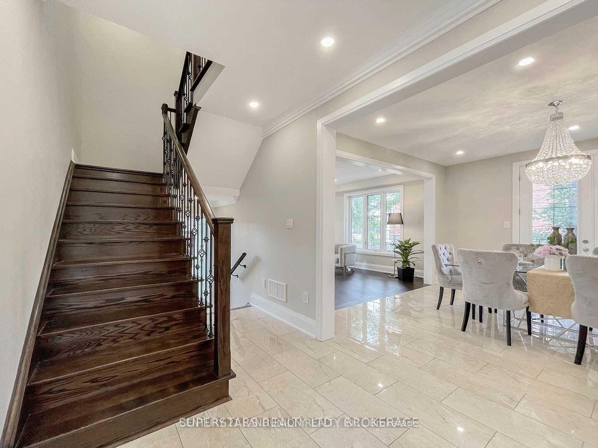
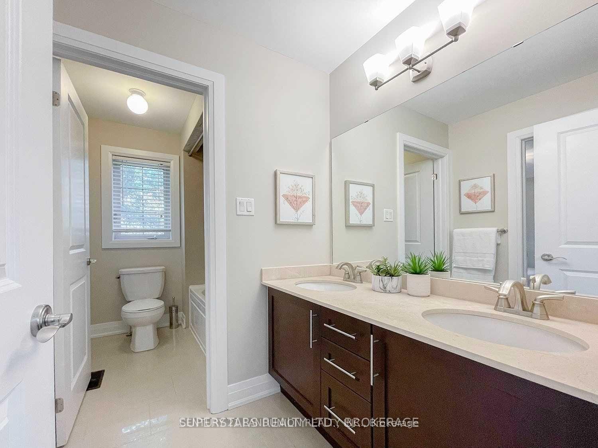
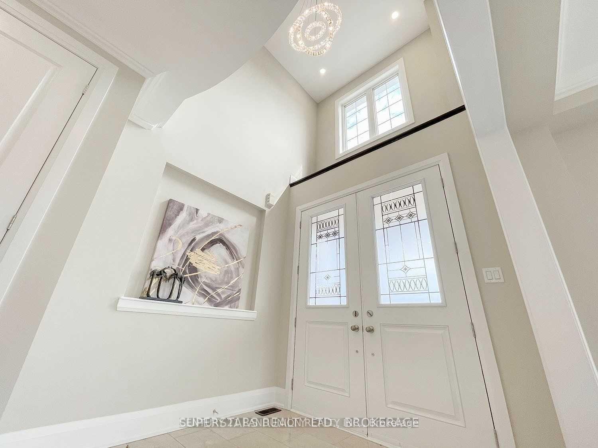
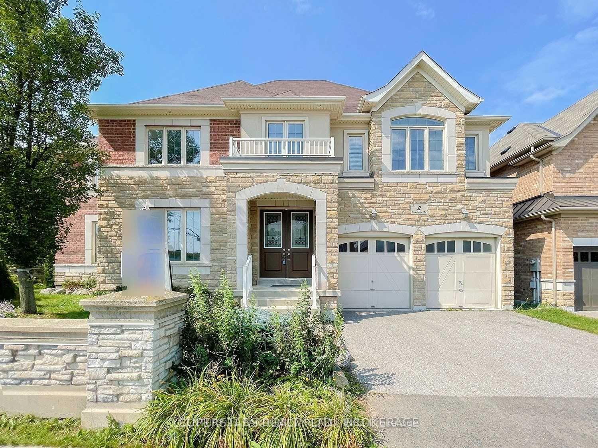
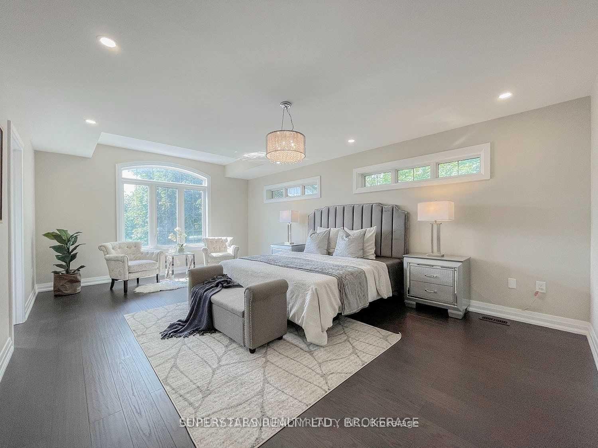
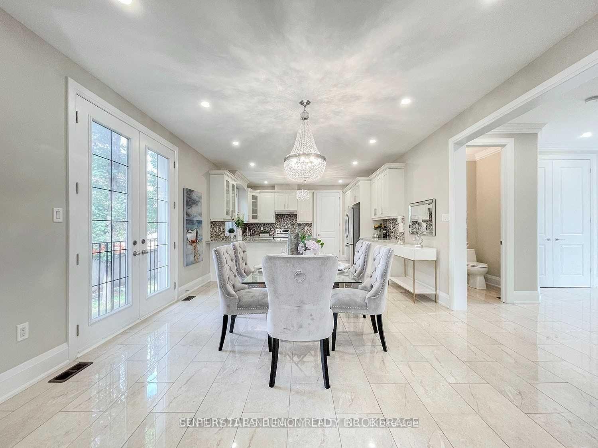
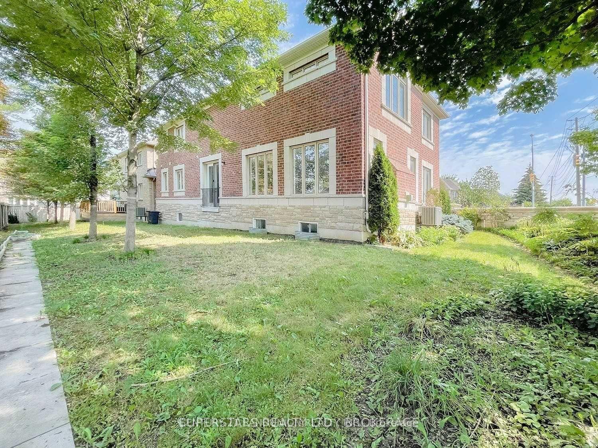
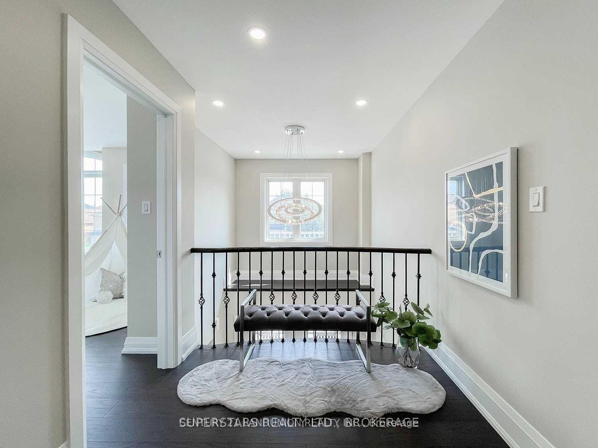
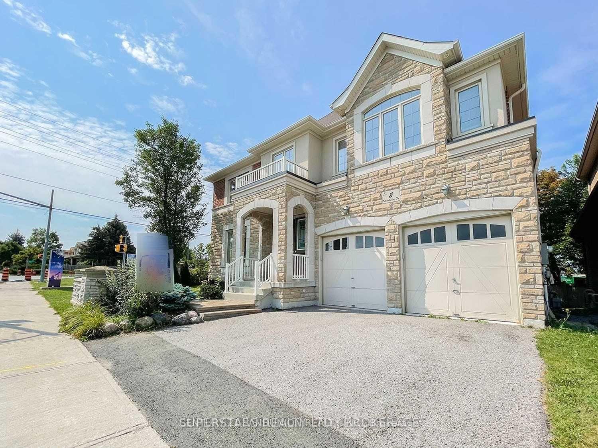

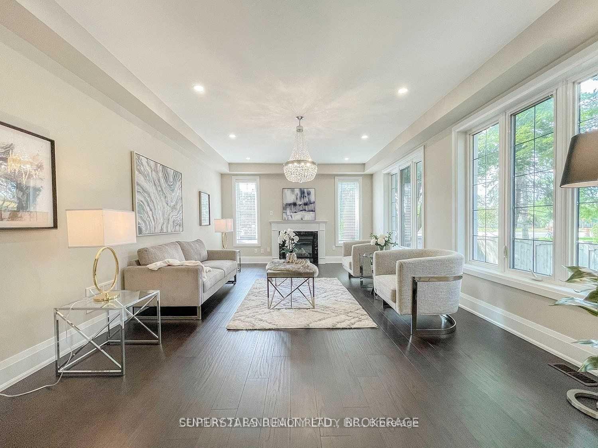
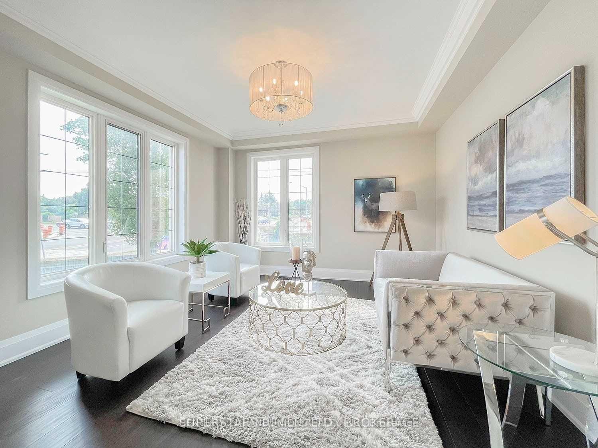
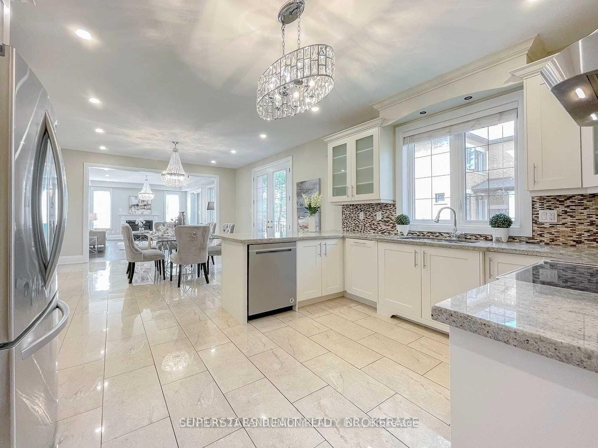
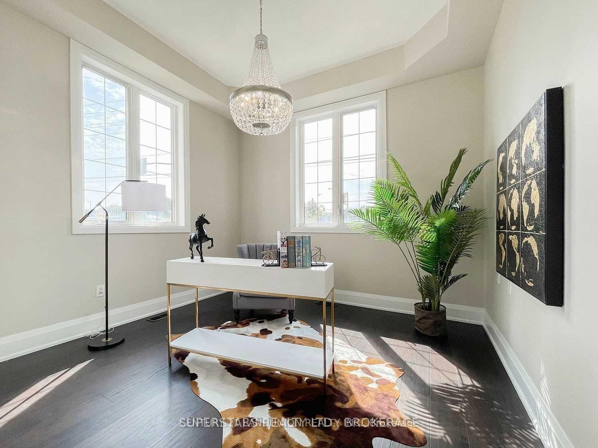
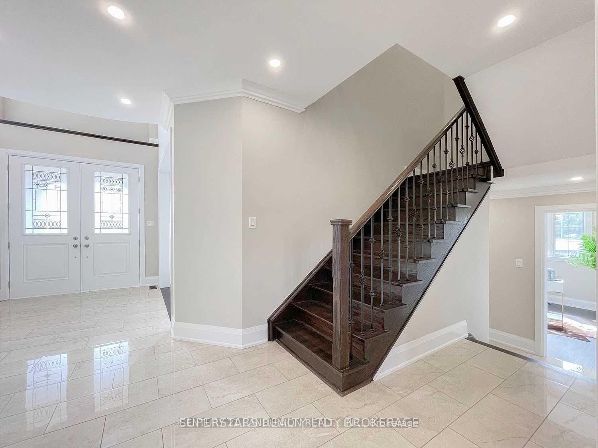















| Ultra-Rare Lease Opportunity in Prestigious Berczy Community - Master and joined Bedroom Available. This is a rare opportunity to lease two spacious bedrooms in a beautifully maintained home in the highly sought-after Berczy community, sharing the residence with the owner. Located on the second floor, the lease includes one of the bedrooms as the master suite and a luxurious 5-piece jack-and-jill bathroom that connects both rooms, ensuring privacy and comfort. All utilities are included in the lease, and one garage parking space is provided. Tenants will also enjoy shared access to the rest of the home, including the stylish living areas and a stunning modern kitchen. The main floor features elegant 9-foot smooth ceilings and an upscale kitchen equipped with granite countertops, a glass tile backsplash, stainless steel appliances, and premium floor-to-ceiling cabinetry. Adjacent to the kitchen is a spacious breakfast room that offers flexible space perfect for dining, studying, or a homework nook. Situated in one of the Greater Toronto Areas top-rated school districts, this home is just steps from Stonebridge Public School and minutes from Pierre Elliott Trudeau High School. The neighborhood is surrounded by scenic beauty, with access to miles of walking trails, the charming Nordlingen Park, and the expansive 30-acre Berczy Park. Convenience is unmatched with large supermarkets, Walmart, and Markville Mall all within walking distance. Public transit is easily accessible, and quick access to Highways 404 and 407 makes commuting effortless. This lease offers the perfect combination of elegance, convenience, and location ideal for anyone looking to live in one of Markham's most prestigious and family-friendly communities. |
| Price | $2,200 |
| Taxes: | $0.00 |
| Occupancy: | Owner |
| Address: | 2 Stonebridge Driv , Markham, L6C 2C3, York |
| Directions/Cross Streets: | 16th Ave & Stonebridge Dr |
| Rooms: | 11 |
| Bedrooms: | 2 |
| Bedrooms +: | 0 |
| Family Room: | T |
| Basement: | Unfinished |
| Furnished: | Furn |
| Level/Floor | Room | Length(ft) | Width(ft) | Descriptions | |
| Room 1 | Second | Bedroom | 20.8 | 13.84 | Hardwood Floor, Semi Ensuite, Walk-In Closet(s) |
| Room 2 | Second | Bedroom 2 | 14.07 | 11.84 | Hardwood Floor, Large Window, Overlooks Frontyard |
| Washroom Type | No. of Pieces | Level |
| Washroom Type 1 | 5 | Second |
| Washroom Type 2 | 0 | |
| Washroom Type 3 | 0 | |
| Washroom Type 4 | 0 | |
| Washroom Type 5 | 0 |
| Total Area: | 0.00 |
| Property Type: | Detached |
| Style: | 2-Storey |
| Exterior: | Brick, Stone |
| Garage Type: | Built-In |
| Drive Parking Spaces: | 2 |
| Pool: | None |
| Laundry Access: | Laundry Room |
| Approximatly Square Footage: | 3000-3500 |
| CAC Included: | N |
| Water Included: | Y |
| Cabel TV Included: | N |
| Common Elements Included: | Y |
| Heat Included: | Y |
| Parking Included: | Y |
| Condo Tax Included: | N |
| Building Insurance Included: | N |
| Fireplace/Stove: | Y |
| Heat Type: | Forced Air |
| Central Air Conditioning: | Central Air |
| Central Vac: | N |
| Laundry Level: | Syste |
| Ensuite Laundry: | F |
| Sewers: | Sewer |
| Although the information displayed is believed to be accurate, no warranties or representations are made of any kind. |
| CENTURY 21 LANDUNION REALTY INC. |
- Listing -1 of 0
|
|

Steve D. Sandhu & Harry Sandhu
Realtor
Dir:
416-729-8876
Bus:
905-455-5100
| Book Showing | Email a Friend |
Jump To:
At a Glance:
| Type: | Freehold - Detached |
| Area: | York |
| Municipality: | Markham |
| Neighbourhood: | Berczy |
| Style: | 2-Storey |
| Lot Size: | x 0.00() |
| Approximate Age: | |
| Tax: | $0 |
| Maintenance Fee: | $0 |
| Beds: | 2 |
| Baths: | 4 |
| Garage: | 0 |
| Fireplace: | Y |
| Air Conditioning: | |
| Pool: | None |
Locatin Map:

Listing added to your favorite list
Looking for resale homes?

By agreeing to Terms of Use, you will have ability to search up to 308509 listings and access to richer information than found on REALTOR.ca through my website.


