
$4,800
Available - For Rent
Listing ID: N12132553
66 Starhill Cres , Markham, L6C 3A2, York
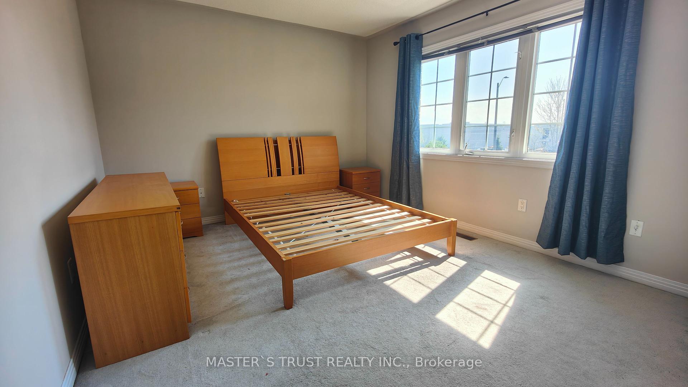
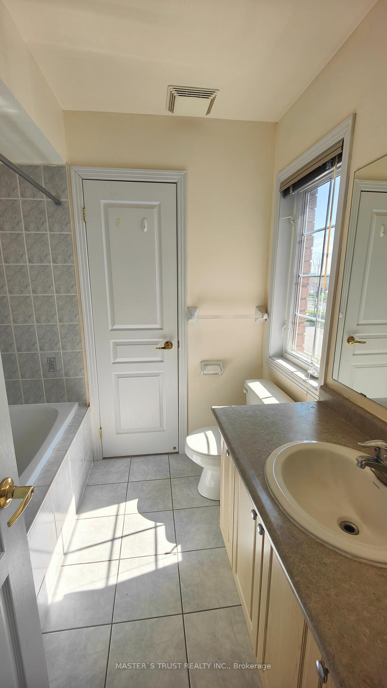
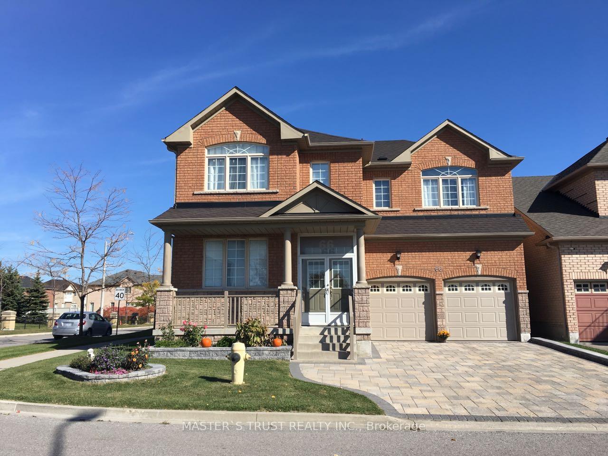
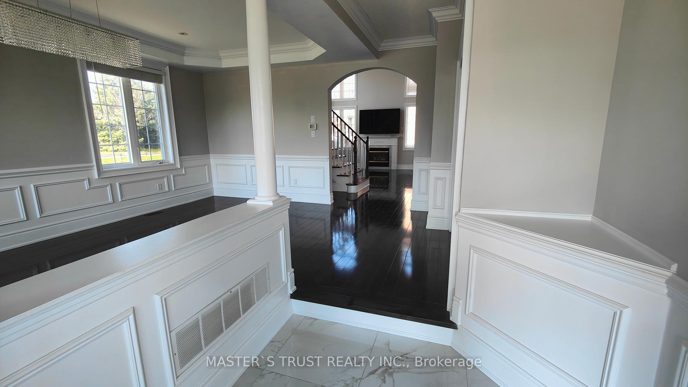
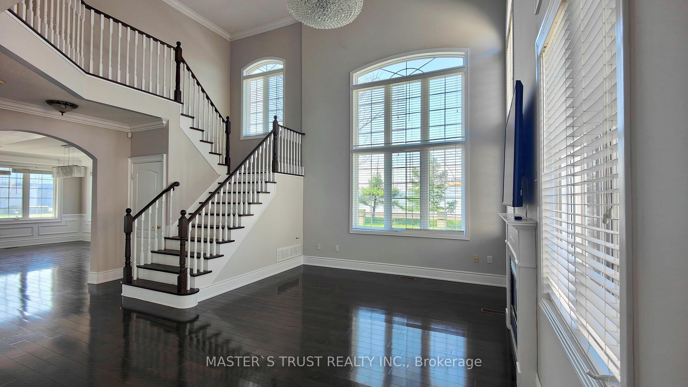
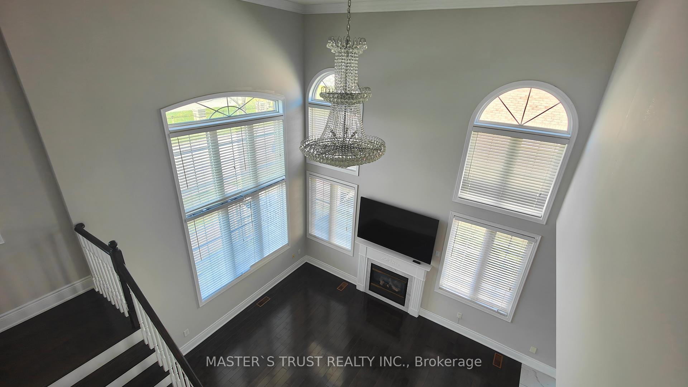
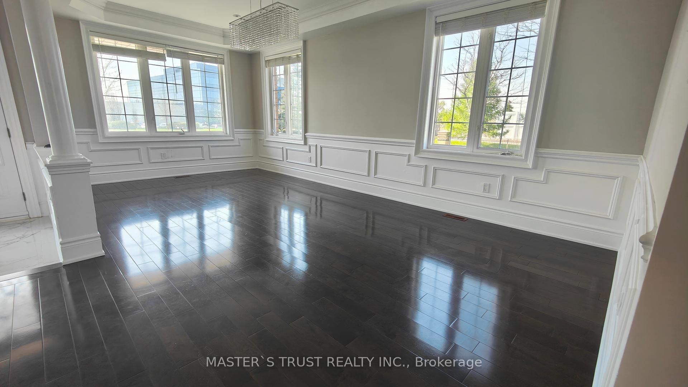
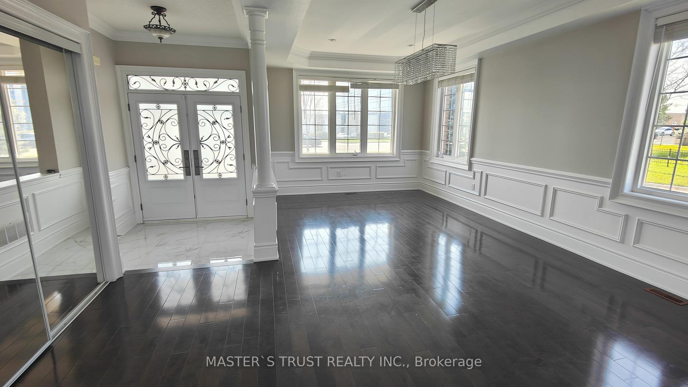
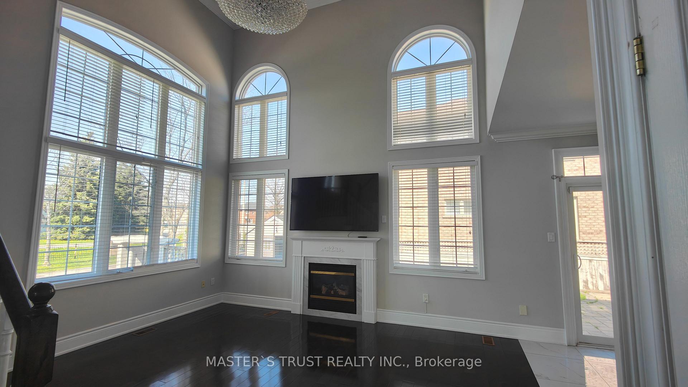
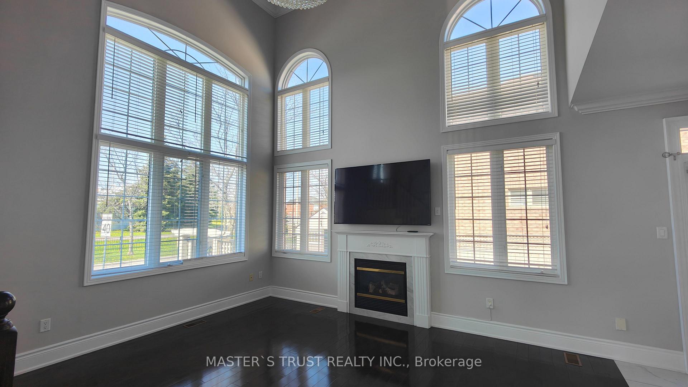
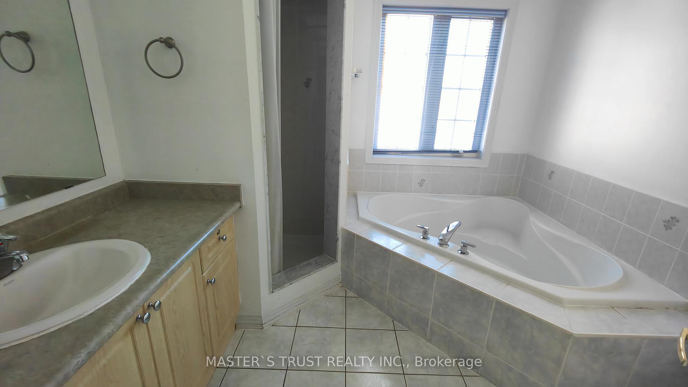
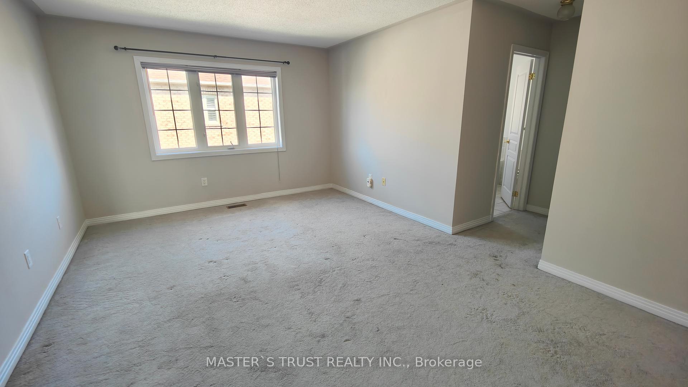
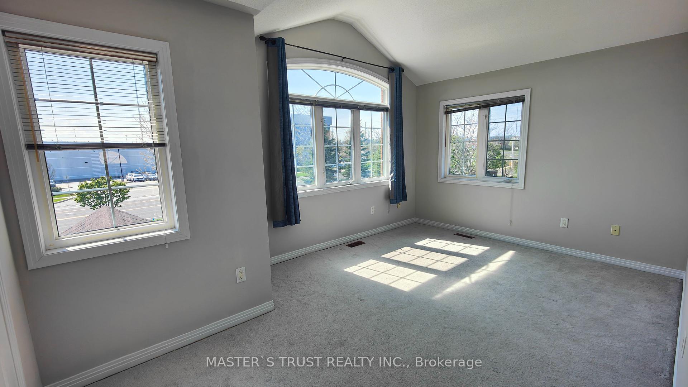













| Cornerlot, Bright And Private.Immaculate Aspen Ridge Built Luxuary Home.Cathedral Ceiling, OpenConcept.Basement Has Its Own 4 Pcs Bath. Access From Double Garage. Laundry On First Floor.Gas Fireplaces On both Main Floor And Basement. Sought After Cachet Location With All Amenities. Shops,Restaurants, Groceries, Parks, High Ranking P.S.And High Schools, Highways And Public Transit All StepsAway, Yet In A Quiet Safe Neighbourhood. |
| Price | $4,800 |
| Taxes: | $0.00 |
| Occupancy: | Vacant |
| Address: | 66 Starhill Cres , Markham, L6C 3A2, York |
| Directions/Cross Streets: | Major Mackenzie/Woodbine |
| Rooms: | 11 |
| Bedrooms: | 4 |
| Bedrooms +: | 1 |
| Family Room: | T |
| Basement: | Finished |
| Furnished: | Unfu |
| Level/Floor | Room | Length(ft) | Width(ft) | Descriptions | |
| Room 1 | Main | Living Ro | 21.09 | 10.99 | Hardwood Floor, Open Concept |
| Room 2 | Main | Dining Ro | 21.09 | 10.99 | Combined w/Living, Open Concept, Hardwood Floor |
| Room 3 | Main | Family Ro | 16.01 | 12.99 | Fireplace, Hardwood Floor, Open Concept |
| Room 4 | Main | Breakfast | 10.99 | 9.41 | W/O To Yard |
| Room 5 | Main | Kitchen | 12.56 | 9.84 | Open Concept, Stainless Steel Appl, Stone Counters |
| Room 6 | Second | Primary B | 17.15 | 12 | Walk-In Closet(s), Ensuite Bath |
| Room 7 | Second | Bedroom 2 | 12.99 | 10.99 | Walk-In Bath, Broadloom |
| Room 8 | Second | Bedroom 3 | 15.84 | 10.92 | Walk-In Bath, Broadloom |
| Room 9 | Second | Bedroom 4 | 10 | 10 | Closet, Broadloom |
| Room 10 | Basement | Bedroom 5 | 10 | 10 | 4 Pc Ensuite, Closet |
| Room 11 | Basement | Living Ro | 21.09 | 10.99 | Fireplace, B/I Closet |
| Washroom Type | No. of Pieces | Level |
| Washroom Type 1 | 2 | Main |
| Washroom Type 2 | 4 | Second |
| Washroom Type 3 | 4 | Basement |
| Washroom Type 4 | 0 | |
| Washroom Type 5 | 0 |
| Total Area: | 0.00 |
| Property Type: | Detached |
| Style: | 2-Storey |
| Exterior: | Brick |
| Garage Type: | Attached |
| (Parking/)Drive: | Private |
| Drive Parking Spaces: | 2 |
| Park #1 | |
| Parking Type: | Private |
| Park #2 | |
| Parking Type: | Private |
| Pool: | None |
| Laundry Access: | Ensuite |
| Approximatly Square Footage: | 2500-3000 |
| Property Features: | Fenced Yard, Park |
| CAC Included: | N |
| Water Included: | N |
| Cabel TV Included: | N |
| Common Elements Included: | N |
| Heat Included: | N |
| Parking Included: | Y |
| Condo Tax Included: | N |
| Building Insurance Included: | N |
| Fireplace/Stove: | Y |
| Heat Type: | Forced Air |
| Central Air Conditioning: | Central Air |
| Central Vac: | N |
| Laundry Level: | Syste |
| Ensuite Laundry: | F |
| Sewers: | Sewer |
| Although the information displayed is believed to be accurate, no warranties or representations are made of any kind. |
| MASTER`S TRUST REALTY INC. |
- Listing -1 of 0
|
|

Steve D. Sandhu & Harry Sandhu
Realtor
Dir:
416-729-8876
Bus:
905-455-5100
| Book Showing | Email a Friend |
Jump To:
At a Glance:
| Type: | Freehold - Detached |
| Area: | York |
| Municipality: | Markham |
| Neighbourhood: | Cachet |
| Style: | 2-Storey |
| Lot Size: | x 0.00() |
| Approximate Age: | |
| Tax: | $0 |
| Maintenance Fee: | $0 |
| Beds: | 4+1 |
| Baths: | 4 |
| Garage: | 0 |
| Fireplace: | Y |
| Air Conditioning: | |
| Pool: | None |
Locatin Map:

Listing added to your favorite list
Looking for resale homes?

By agreeing to Terms of Use, you will have ability to search up to 308509 listings and access to richer information than found on REALTOR.ca through my website.


