
$979,999
Available - For Sale
Listing ID: E12132556
1666 Gerrard Stre East , Toronto, M4L 2A8, Toronto
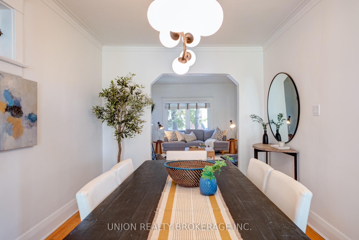
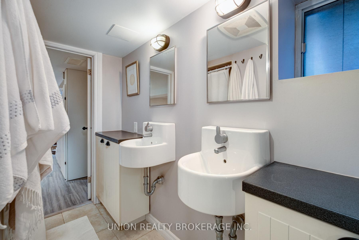
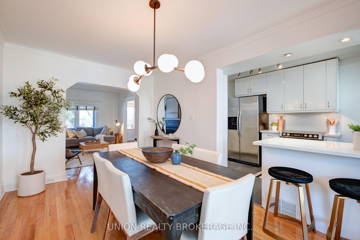
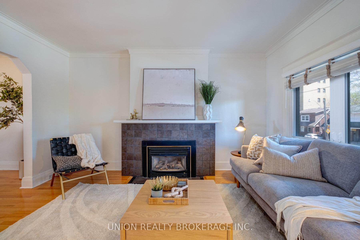
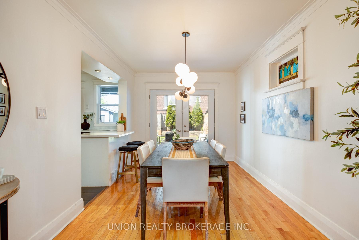
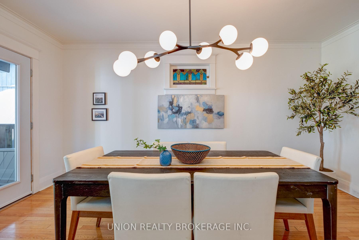
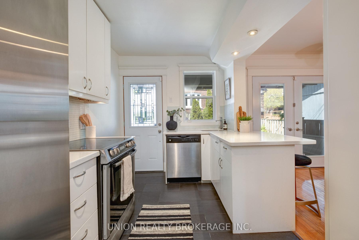
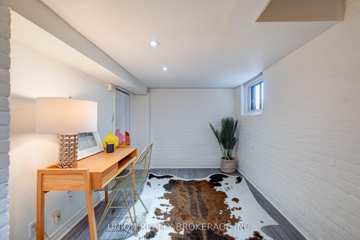

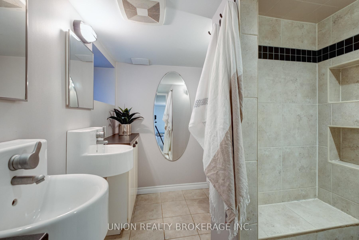
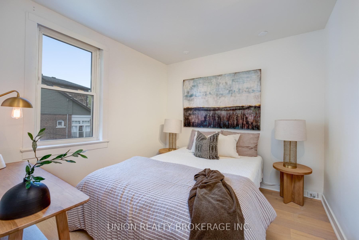
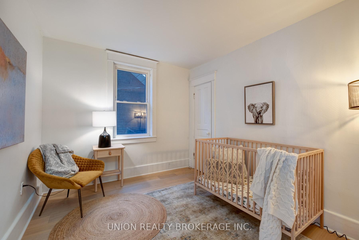
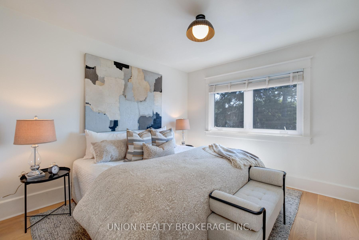
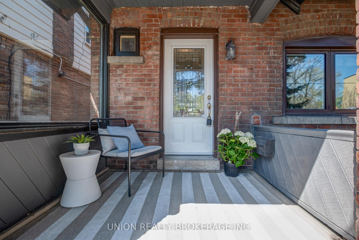
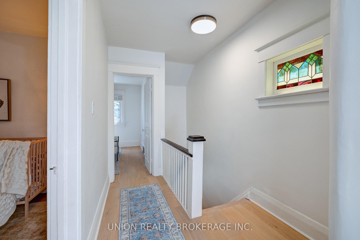
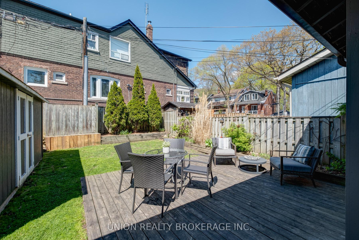
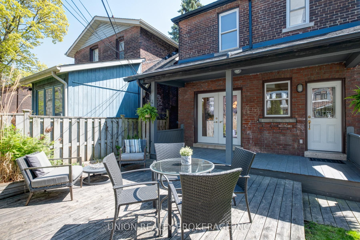
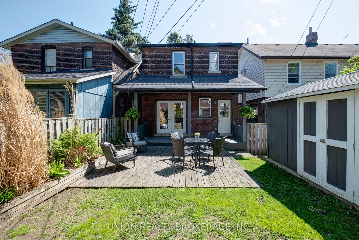
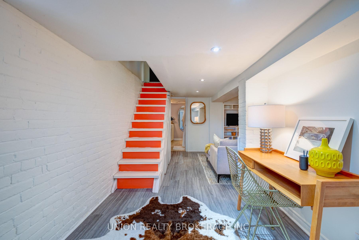
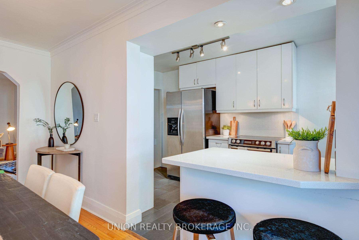
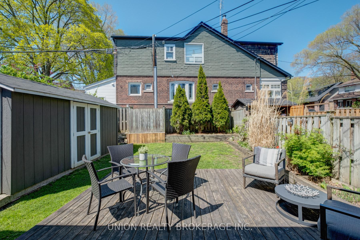
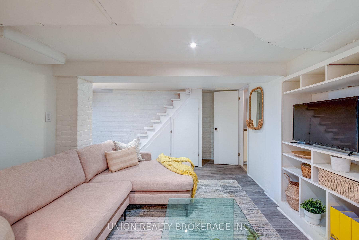
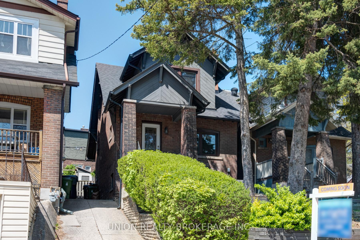
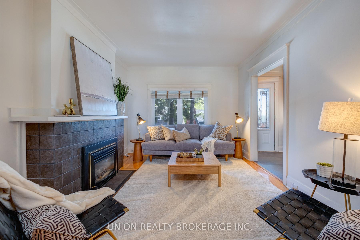
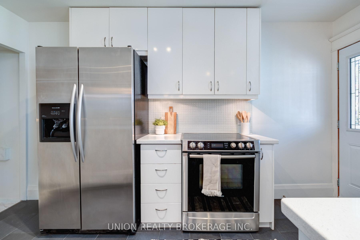
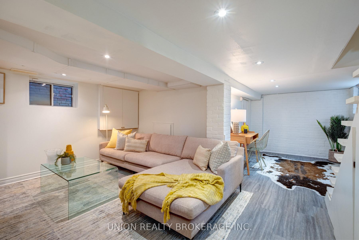
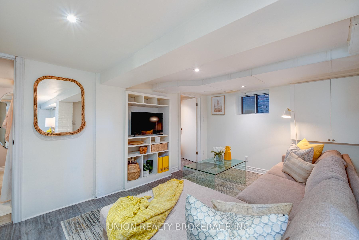
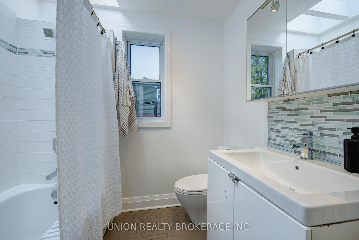

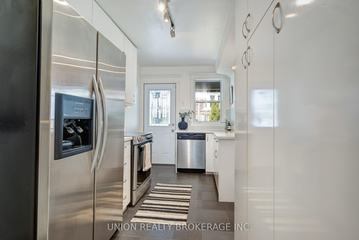
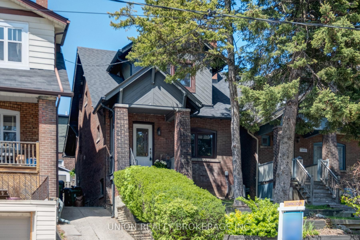
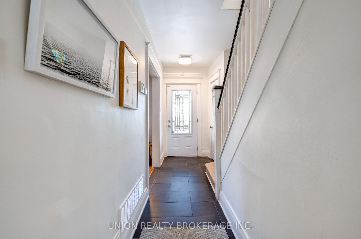
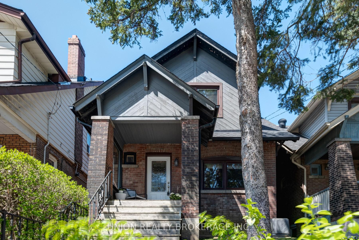
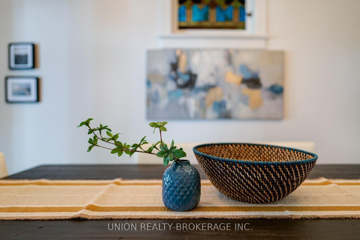
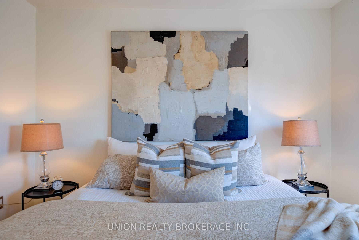
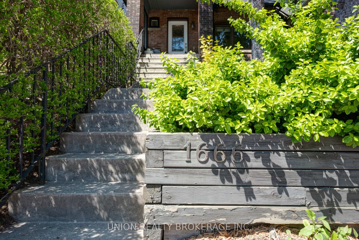
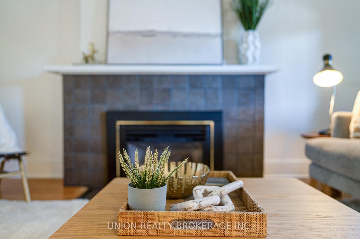
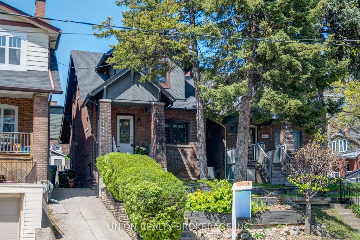
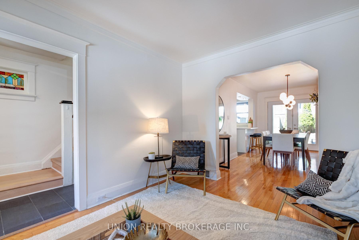
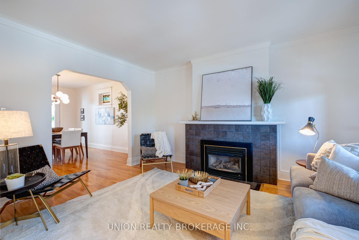
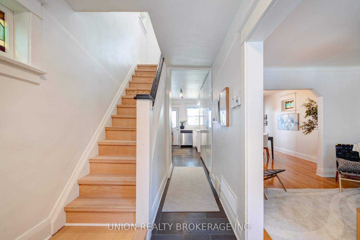
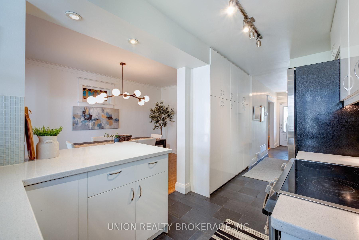










































| Beach Hill Gem! Fall in love with the light-filled layout of this beautifully renovated three-bedroom, two-bathroom family home, ideally perched above street level for enhanced privacy. The bright and welcoming open-concept main floor features charming stained glass accent windows, a cozy gas fireplace, and spacious living and dining areas. A modern, updated kitchen overlooks the private, fenced backyard perfect for entertaining or simply relaxing. Upstairs, a skylight floods the second floor with natural light, highlighting three generously sized bedrooms. Enjoy serene treetop views from the primary bedroom, along with new wide plank hardwood floors and an updated four-piece family bathroom. The finished basement offers a versatile space, ideal for a recreation room, along with an additional bedroom, and a work-from-home space complete with an updated three-piece bathroom and new flooring. Located steps from Bowmore Public School, Fairmount Park and TTC access, this is a fantastic opportunity to own a detached home in a highly walkable neighbourhood, close to great schools, local shops, and trendy restaurants. |
| Price | $979,999 |
| Taxes: | $4570.69 |
| Occupancy: | Vacant |
| Address: | 1666 Gerrard Stre East , Toronto, M4L 2A8, Toronto |
| Directions/Cross Streets: | Coxwell/Gerrard |
| Rooms: | 6 |
| Rooms +: | 2 |
| Bedrooms: | 3 |
| Bedrooms +: | 1 |
| Family Room: | F |
| Basement: | Full, Finished |
| Level/Floor | Room | Length(ft) | Width(ft) | Descriptions | |
| Room 1 | Main | Living Ro | 14.2 | 11.02 | Hardwood Floor |
| Room 2 | Main | Dining Ro | 16.14 | 9.58 | Hardwood Floor, W/O To Yard |
| Room 3 | Main | Kitchen | 16.14 | 7.45 | Renovated, W/O To Deck |
| Room 4 | Second | Primary B | 11.12 | 10.86 | Hardwood Floor, B/I Closet |
| Room 5 | Second | Bedroom 2 | 10.86 | 9.25 | Hardwood Floor, B/I Closet |
| Room 6 | Second | Bedroom 3 | 9.51 | 9.41 | Hardwood Floor, Overlooks Garden |
| Room 7 | Basement | Recreatio | 16.66 | 11.41 | 3 Pc Bath |
| Room 8 | Basement | Bedroom 4 | 8.1 | 9.32 |
| Washroom Type | No. of Pieces | Level |
| Washroom Type 1 | 4 | Second |
| Washroom Type 2 | 3 | Basement |
| Washroom Type 3 | 0 | |
| Washroom Type 4 | 0 | |
| Washroom Type 5 | 0 |
| Total Area: | 0.00 |
| Property Type: | Detached |
| Style: | 2-Storey |
| Exterior: | Brick |
| Garage Type: | None |
| (Parking/)Drive: | Right Of W |
| Drive Parking Spaces: | 0 |
| Park #1 | |
| Parking Type: | Right Of W |
| Park #2 | |
| Parking Type: | Right Of W |
| Pool: | None |
| Approximatly Square Footage: | 1100-1500 |
| Property Features: | Wooded/Treed, Park |
| CAC Included: | N |
| Water Included: | N |
| Cabel TV Included: | N |
| Common Elements Included: | N |
| Heat Included: | N |
| Parking Included: | N |
| Condo Tax Included: | N |
| Building Insurance Included: | N |
| Fireplace/Stove: | Y |
| Heat Type: | Forced Air |
| Central Air Conditioning: | Central Air |
| Central Vac: | N |
| Laundry Level: | Syste |
| Ensuite Laundry: | F |
| Sewers: | Sewer |
$
%
Years
This calculator is for demonstration purposes only. Always consult a professional
financial advisor before making personal financial decisions.
| Although the information displayed is believed to be accurate, no warranties or representations are made of any kind. |
| UNION REALTY BROKERAGE INC. |
- Listing -1 of 0
|
|

Steve D. Sandhu & Harry Sandhu
Realtor
Dir:
416-729-8876
Bus:
905-455-5100
| Virtual Tour | Book Showing | Email a Friend |
Jump To:
At a Glance:
| Type: | Freehold - Detached |
| Area: | Toronto |
| Municipality: | Toronto E02 |
| Neighbourhood: | Woodbine Corridor |
| Style: | 2-Storey |
| Lot Size: | x 100.12(Feet) |
| Approximate Age: | |
| Tax: | $4,570.69 |
| Maintenance Fee: | $0 |
| Beds: | 3+1 |
| Baths: | 2 |
| Garage: | 0 |
| Fireplace: | Y |
| Air Conditioning: | |
| Pool: | None |
Locatin Map:
Payment Calculator:

Listing added to your favorite list
Looking for resale homes?

By agreeing to Terms of Use, you will have ability to search up to 308509 listings and access to richer information than found on REALTOR.ca through my website.


