
$999,900
Available - For Sale
Listing ID: X12129444
4140 Weimar Line , Wellesley, N0B 2T0, Waterloo
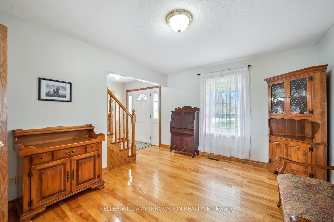
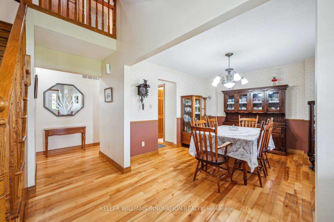
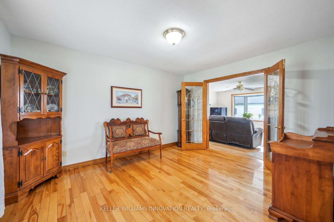
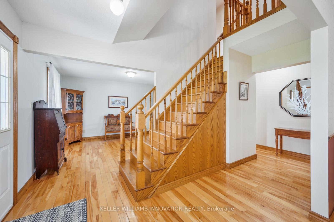
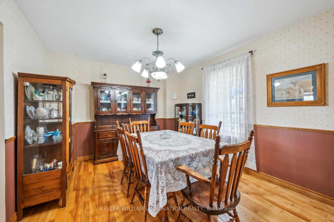
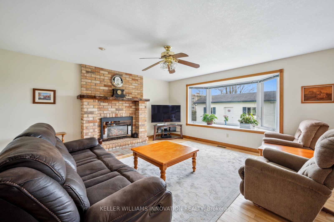
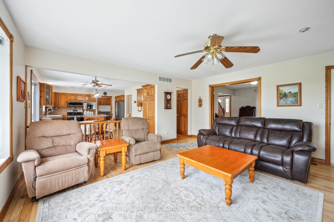
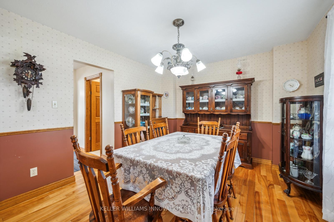
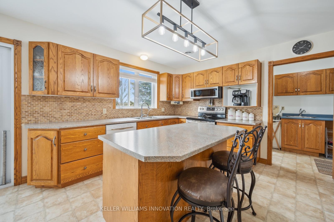
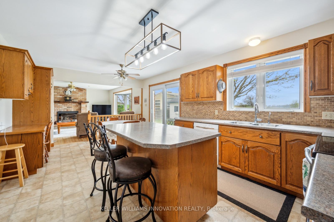
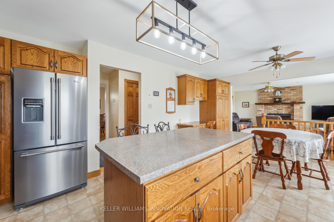
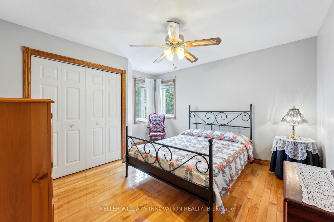
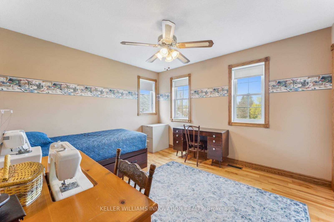
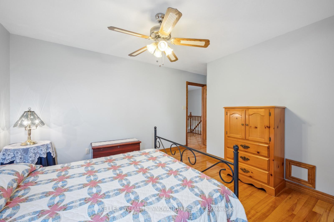
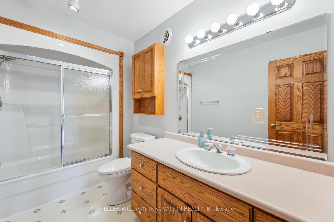
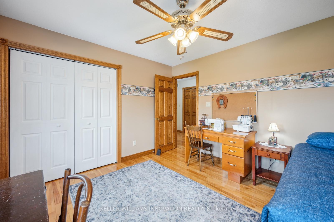
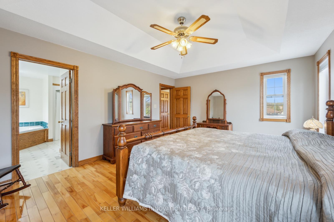
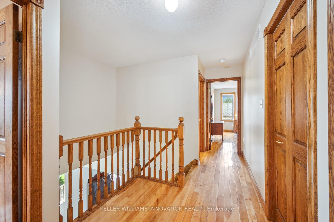
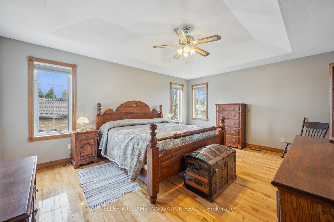
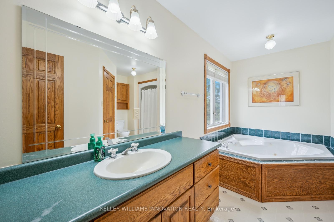
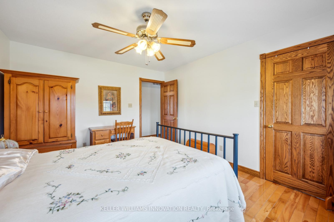
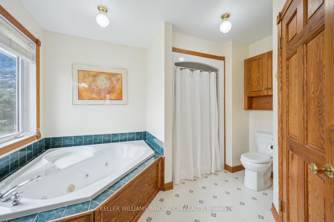
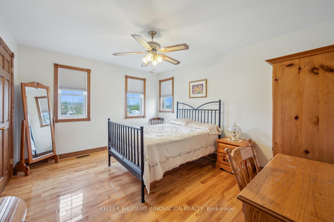
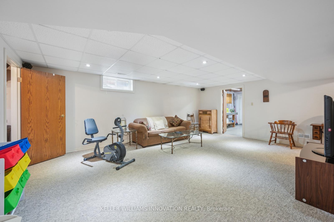
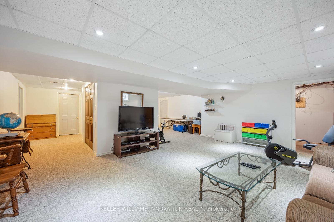
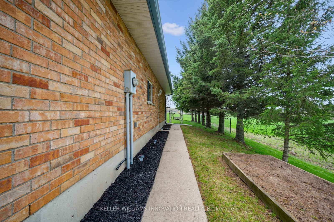
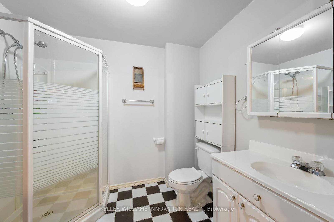
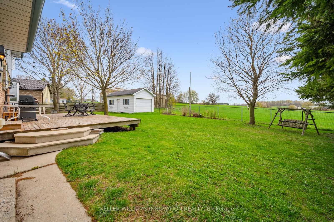
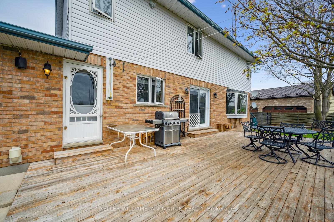
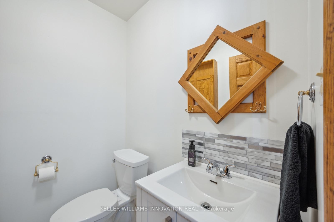
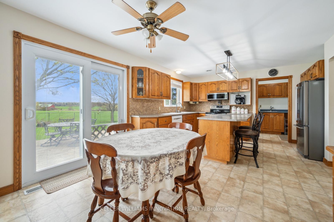
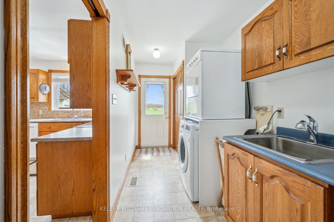
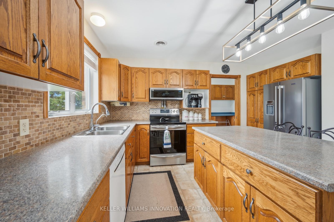
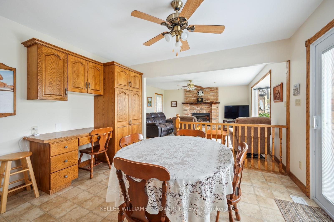
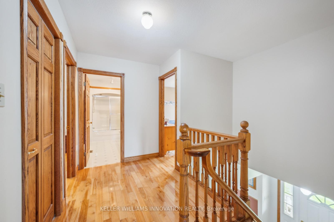
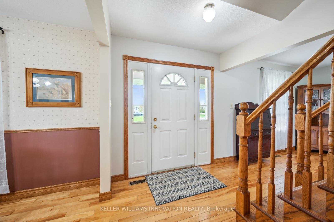
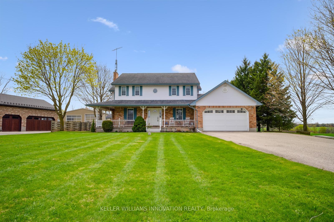
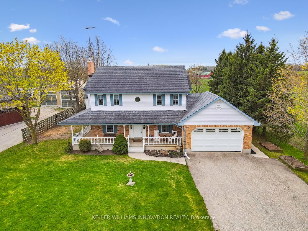
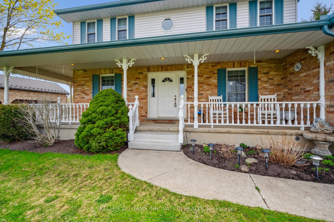
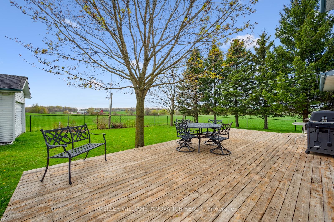
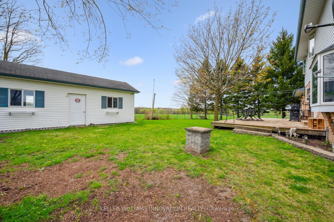
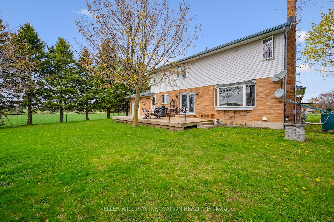
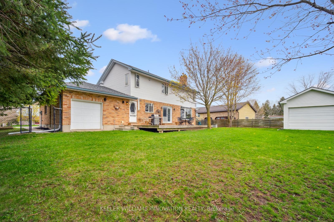
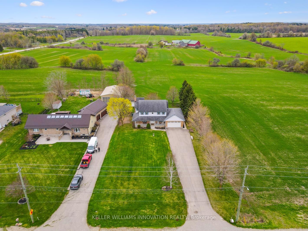
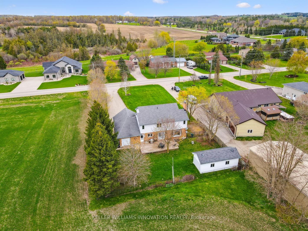
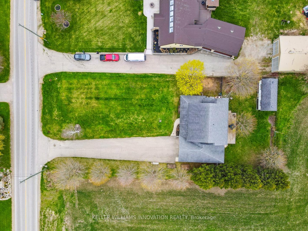














































| Fall in love with country living! This beautiful custom-built home sits on half an acre and offers over 3,000 square feet of finished living space. As you enter, you will appreciate the traditional layout and charm, which features a formal dining room, an office/den, and a bright, spacious family room with a large bay window and a cozy gas fireplace. The eat-in kitchen includes updated appliances, ample cupboard space, an island, and sliding doors that lead to the deck. This level also features a two-piece powder room, a convenient mudroom with laundry facilities, and access to the garage and backyard. On the second floor, the large primary bedroom boasts a 4-piece ensuite bathroom with a separate tub, shower, and walk-in closet. This level also includes a 4-piece main bathroom and three additional bright and spacious bedrooms. The finished basement features a generous rec room ideal for entertainment, along with a three-piece bathroom, a utility room, an extra-large cold room, and space for a workshop or home gym, complete with convenient walk-up access to the garage. The garage measures just over 38 feet in depth, providing extra workspace or storage, and includes a rear door for easy access to the backyard. The outdoor space features an amazing wrap-around porch, a private, fully fenced yard with a deck, and a large shed with garage door access. This fantastic property offers all the benefits of rural living while being less than a 15-minute drive from amenities in Waterloo. |
| Price | $999,900 |
| Taxes: | $6316.00 |
| Assessment Year: | 2024 |
| Occupancy: | Owner |
| Address: | 4140 Weimar Line , Wellesley, N0B 2T0, Waterloo |
| Directions/Cross Streets: | Moser Young Rd. |
| Rooms: | 12 |
| Rooms +: | 5 |
| Bedrooms: | 4 |
| Bedrooms +: | 0 |
| Family Room: | T |
| Basement: | Separate Ent, Finished |
| Level/Floor | Room | Length(ft) | Width(ft) | Descriptions | |
| Room 1 | Main | Living Ro | 13.58 | 11.15 | |
| Room 2 | Main | Dining Ro | 10.73 | 12.2 | |
| Room 3 | Main | Family Ro | 16.24 | 16.53 | Gas Fireplace |
| Room 4 | Main | Kitchen | 14.14 | 19.78 | Eat-in Kitchen, Sliding Doors, Centre Island |
| Room 5 | Main | Laundry | 14.73 | 5.84 | Laundry Sink |
| Room 6 | Main | Bathroom | 4.59 | 5.51 | 2 Pc Bath |
| Room 7 | Second | Primary B | 16.99 | 13.09 | 4 Pc Ensuite |
| Room 8 | Second | Bathroom | 11.71 | 13.45 | 4 Pc Bath, Walk-In Closet(s), Separate Shower |
| Room 9 | Second | Bedroom 2 | 13.64 | 11.41 | |
| Room 10 | Second | Bedroom 3 | 10.86 | 12.2 | |
| Room 11 | Second | Bedroom 4 | 13.38 | 15.32 | |
| Room 12 | Second | Bathroom | 6.07 | 3.28 | 4 Pc Bath |
| Room 13 | Basement | Recreatio | 29.72 | 23.12 | |
| Room 14 | Basement | Bathroom | 8.46 | 6.95 | 3 Pc Bath |
| Room 15 | Basement | Utility R | 15.68 | 8.69 |
| Washroom Type | No. of Pieces | Level |
| Washroom Type 1 | 4 | Second |
| Washroom Type 2 | 2 | Main |
| Washroom Type 3 | 3 | Basement |
| Washroom Type 4 | 0 | |
| Washroom Type 5 | 0 |
| Total Area: | 0.00 |
| Approximatly Age: | 31-50 |
| Property Type: | Detached |
| Style: | 2-Storey |
| Exterior: | Brick, Vinyl Siding |
| Garage Type: | Built-In |
| (Parking/)Drive: | Private Do |
| Drive Parking Spaces: | 8 |
| Park #1 | |
| Parking Type: | Private Do |
| Park #2 | |
| Parking Type: | Private Do |
| Pool: | None |
| Other Structures: | Shed |
| Approximatly Age: | 31-50 |
| Approximatly Square Footage: | 2000-2500 |
| Property Features: | Fenced Yard |
| CAC Included: | N |
| Water Included: | N |
| Cabel TV Included: | N |
| Common Elements Included: | N |
| Heat Included: | N |
| Parking Included: | N |
| Condo Tax Included: | N |
| Building Insurance Included: | N |
| Fireplace/Stove: | Y |
| Heat Type: | Forced Air |
| Central Air Conditioning: | Central Air |
| Central Vac: | Y |
| Laundry Level: | Syste |
| Ensuite Laundry: | F |
| Sewers: | Septic |
| Water: | Drilled W |
| Water Supply Types: | Drilled Well |
$
%
Years
This calculator is for demonstration purposes only. Always consult a professional
financial advisor before making personal financial decisions.
| Although the information displayed is believed to be accurate, no warranties or representations are made of any kind. |
| KELLER WILLIAMS INNOVATION REALTY |
- Listing -1 of 0
|
|

Steve D. Sandhu & Harry Sandhu
Realtor
Dir:
416-729-8876
Bus:
905-455-5100
| Virtual Tour | Book Showing | Email a Friend |
Jump To:
At a Glance:
| Type: | Freehold - Detached |
| Area: | Waterloo |
| Municipality: | Wellesley |
| Neighbourhood: | Dufferin Grove |
| Style: | 2-Storey |
| Lot Size: | x 218.00(Feet) |
| Approximate Age: | 31-50 |
| Tax: | $6,316 |
| Maintenance Fee: | $0 |
| Beds: | 4 |
| Baths: | 4 |
| Garage: | 0 |
| Fireplace: | Y |
| Air Conditioning: | |
| Pool: | None |
Locatin Map:
Payment Calculator:

Listing added to your favorite list
Looking for resale homes?

By agreeing to Terms of Use, you will have ability to search up to 308509 listings and access to richer information than found on REALTOR.ca through my website.


