
$2,300
Available - For Rent
Listing ID: C12132559
125 Peter Stre , Toronto, M5V 0M2, Toronto
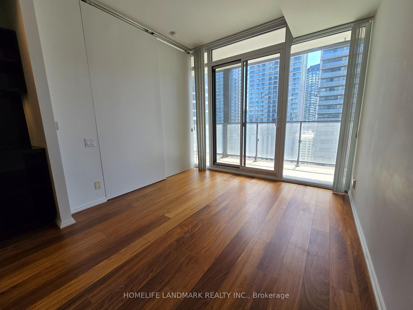
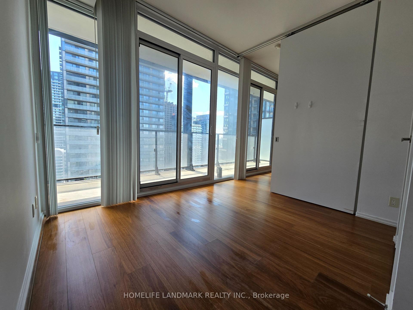
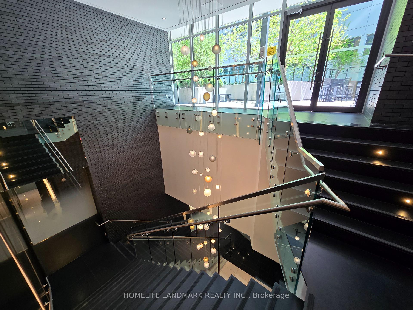
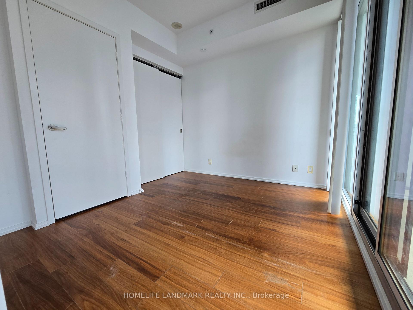
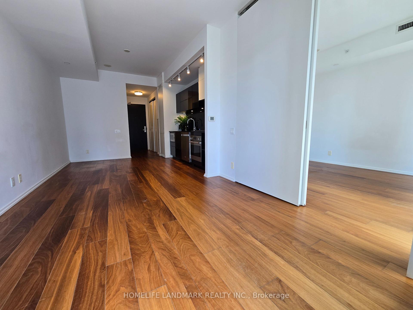
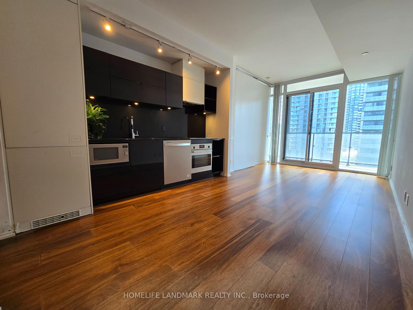
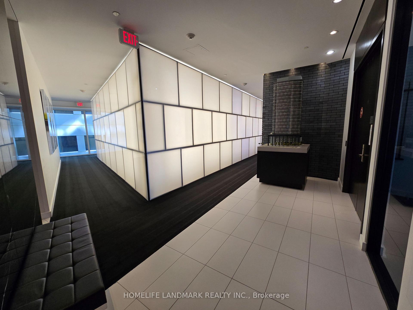
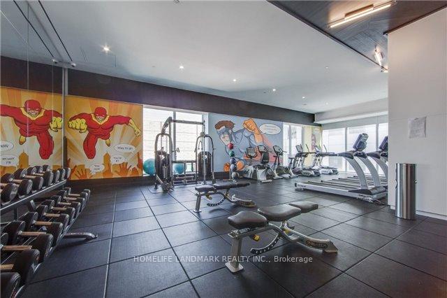
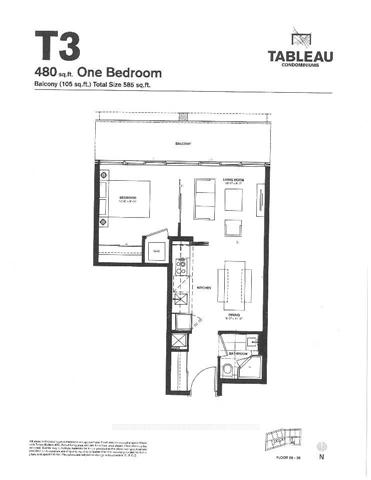
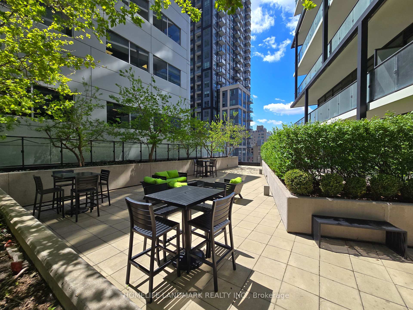
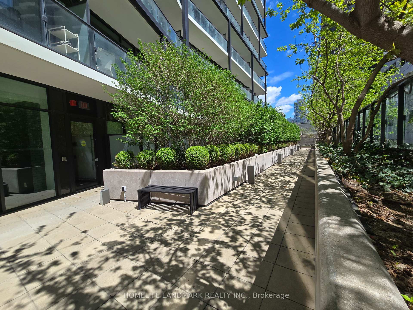
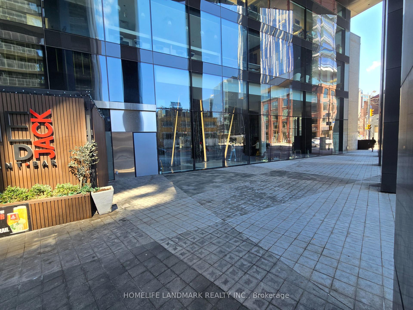
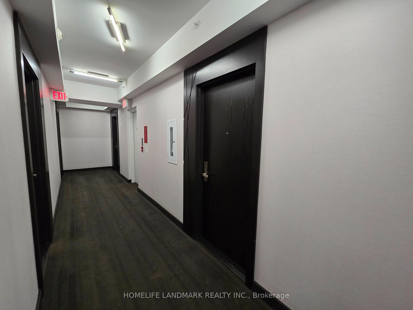
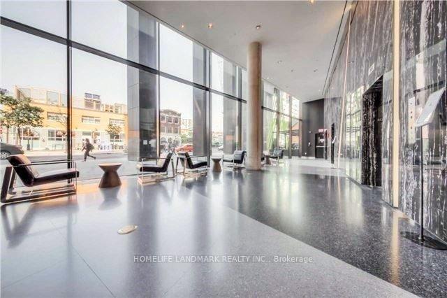
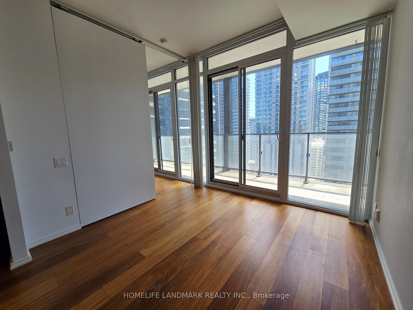
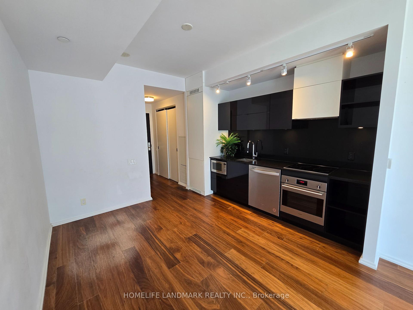
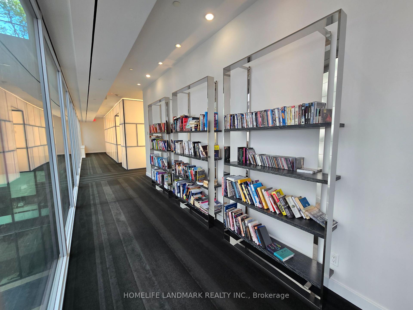
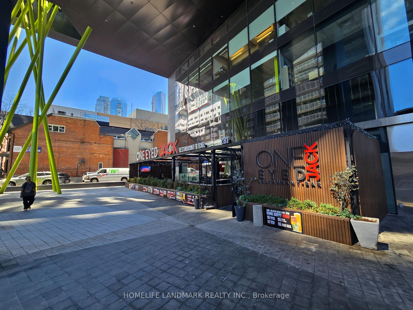

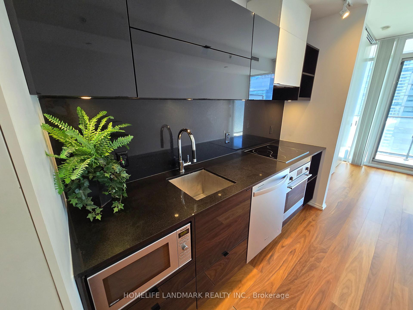
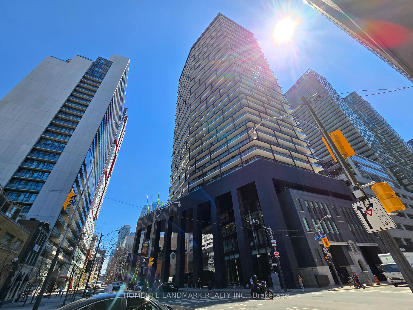
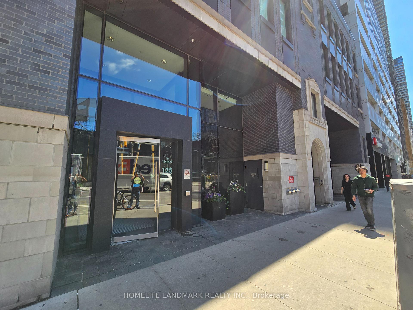
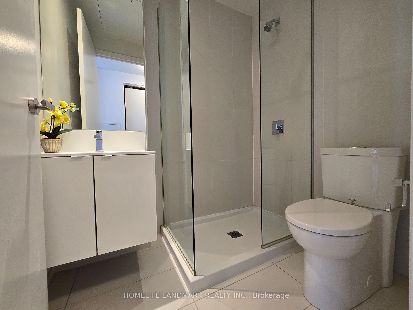
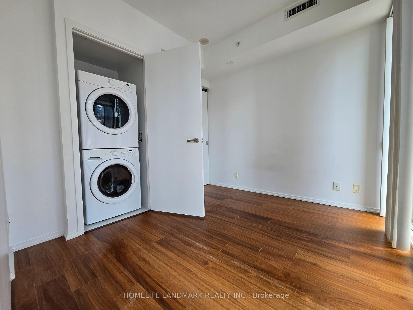
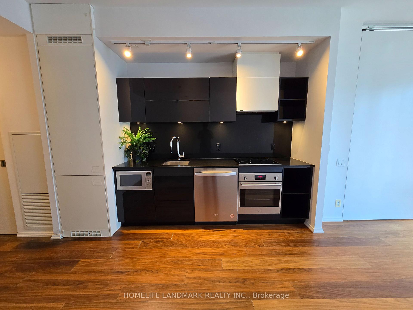
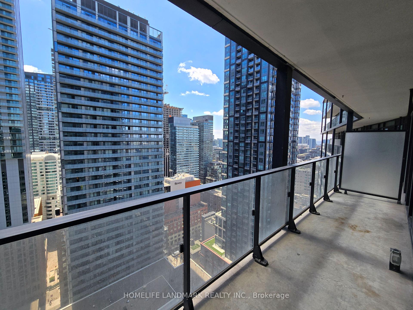
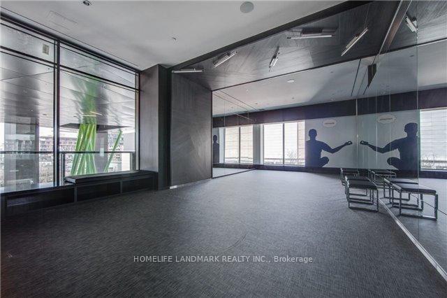
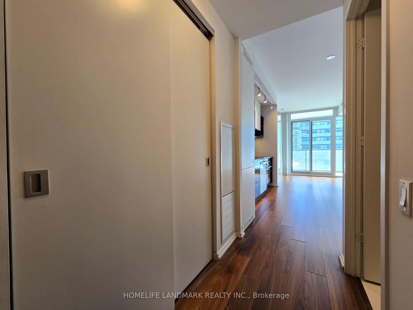
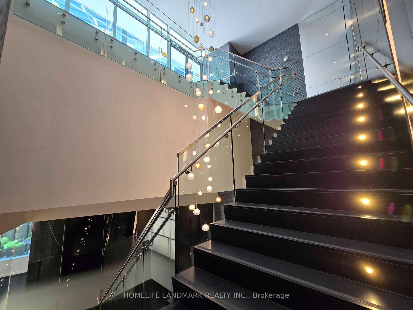































| 1 Bedroom With Excellent South View From 26th Floor, Located Right In The Heart Of Entertainment & Financial Districts, 100/100 Transit & Walk Scores, Modern High End Kitchen With Open Concept Design, Smooth 9 Ft Painted Ceilings, Bright Floor-To-Ceiling Windows With 105sf Walkout Balcony, Lots Of U/G Visitor Parking, Short Walk To U/G Path System, Building Facilities: On 4/F Steam Rm/Billiards Rm/Theatre & Fitness Rm/Exercise Rm/Party Rm/Guest Suite & On 5th Floor Terrace |
| Price | $2,300 |
| Taxes: | $0.00 |
| Occupancy: | Vacant |
| Address: | 125 Peter Stre , Toronto, M5V 0M2, Toronto |
| Postal Code: | M5V 0M2 |
| Province/State: | Toronto |
| Directions/Cross Streets: | Peter / Richmond |
| Level/Floor | Room | Length(ft) | Width(ft) | Descriptions | |
| Room 1 | Flat | Kitchen | 10.99 | 8.99 | Hardwood Floor, Quartz Counter, Modern Kitchen |
| Room 2 | Flat | Dining Ro | 10.99 | 8.99 | Hardwood Floor, Combined w/Kitchen, Open Concept |
| Room 3 | Flat | Living Ro | 10.17 | 9.25 | Hardwood Floor, W/O To Balcony, South View |
| Room 4 | Flat | Primary B | 9.97 | 9.84 | Hardwood Floor, Large Closet, Sliding Doors |
| Washroom Type | No. of Pieces | Level |
| Washroom Type 1 | 3 | Flat |
| Washroom Type 2 | 0 | |
| Washroom Type 3 | 0 | |
| Washroom Type 4 | 0 | |
| Washroom Type 5 | 0 |
| Total Area: | 0.00 |
| Sprinklers: | Conc |
| Washrooms: | 1 |
| Heat Type: | Forced Air |
| Central Air Conditioning: | Central Air |
| Elevator Lift: | True |
| Although the information displayed is believed to be accurate, no warranties or representations are made of any kind. |
| HOMELIFE LANDMARK REALTY INC. |
- Listing -1 of 0
|
|

Steve D. Sandhu & Harry Sandhu
Realtor
Dir:
416-729-8876
Bus:
905-455-5100
| Book Showing | Email a Friend |
Jump To:
At a Glance:
| Type: | Com - Condo Apartment |
| Area: | Toronto |
| Municipality: | Toronto C01 |
| Neighbourhood: | Waterfront Communities C1 |
| Style: | Apartment |
| Lot Size: | x 0.00() |
| Approximate Age: | |
| Tax: | $0 |
| Maintenance Fee: | $0 |
| Beds: | 1 |
| Baths: | 1 |
| Garage: | 0 |
| Fireplace: | N |
| Air Conditioning: | |
| Pool: |
Locatin Map:

Listing added to your favorite list
Looking for resale homes?

By agreeing to Terms of Use, you will have ability to search up to 308509 listings and access to richer information than found on REALTOR.ca through my website.


