
$799,000
Available - For Sale
Listing ID: E12132603
46 Huxtable Lane , Toronto, M1B 0A3, Toronto
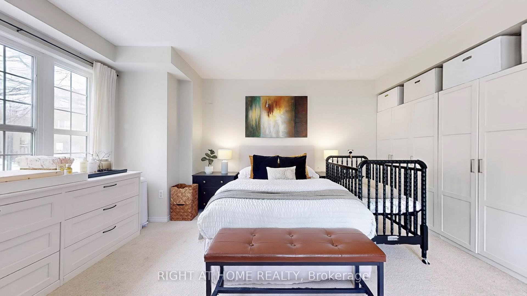
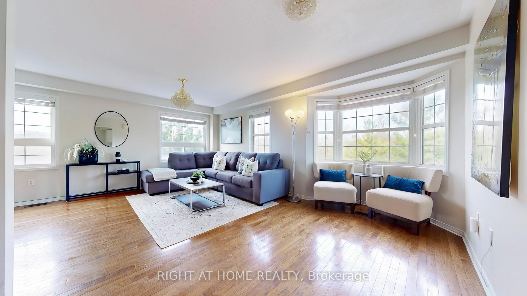
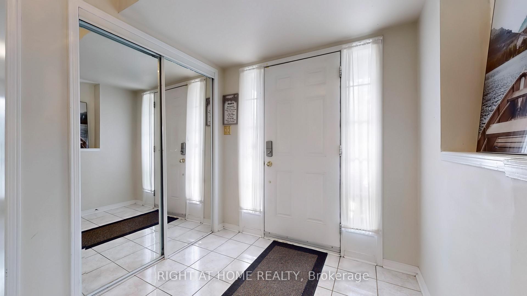
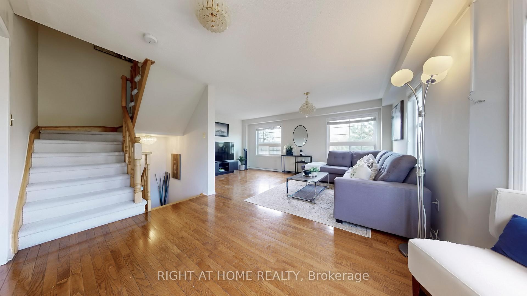
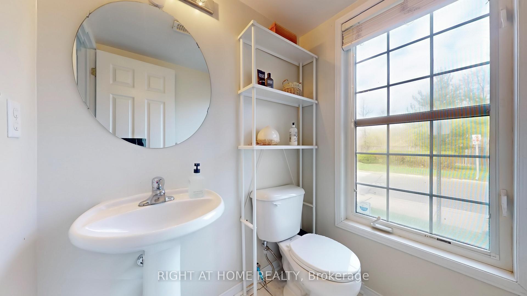
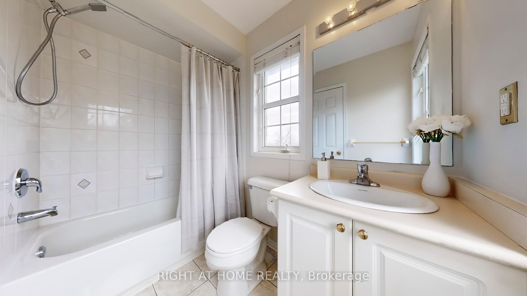
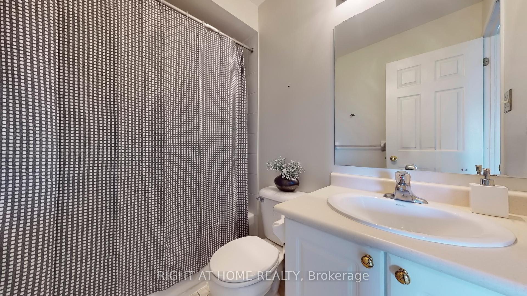
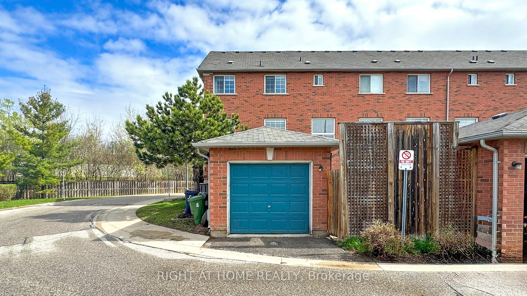
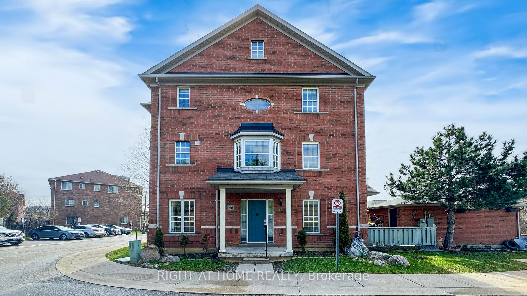

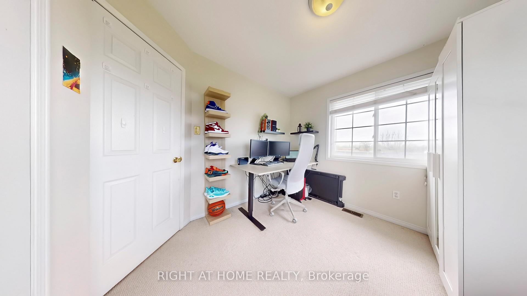
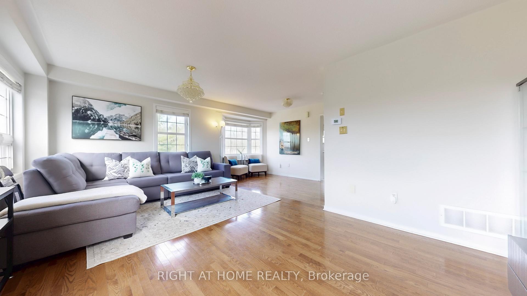
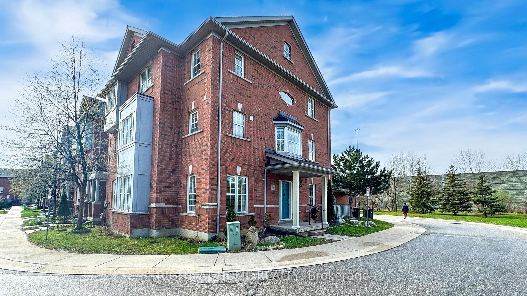
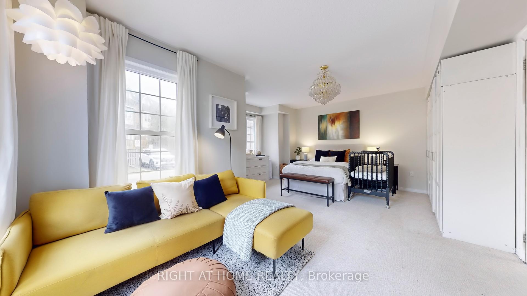
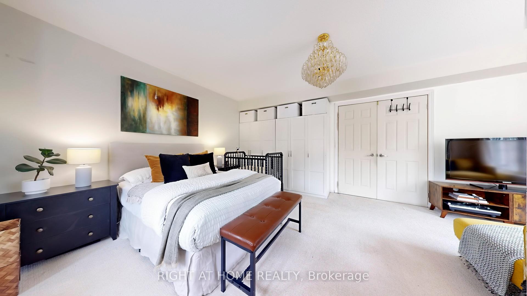
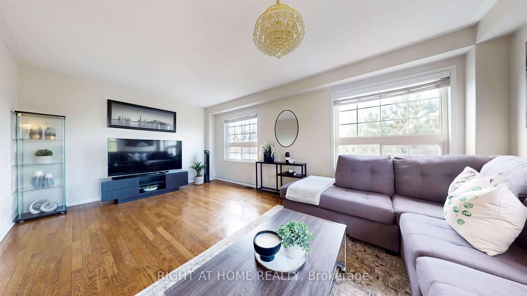
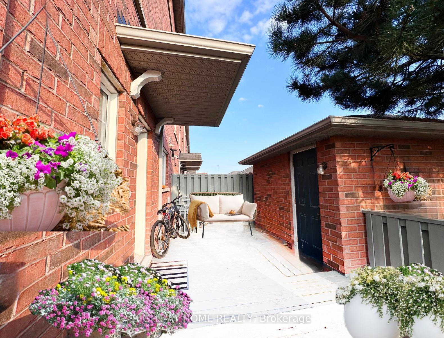
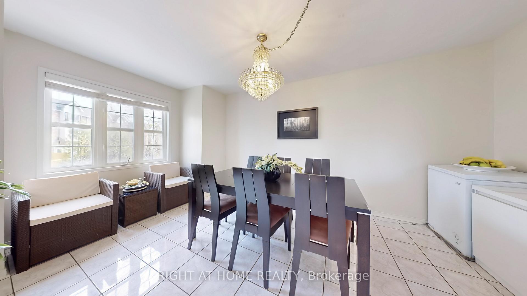
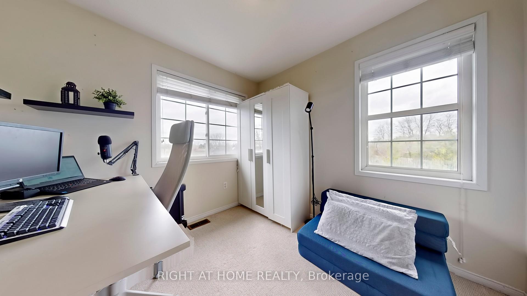
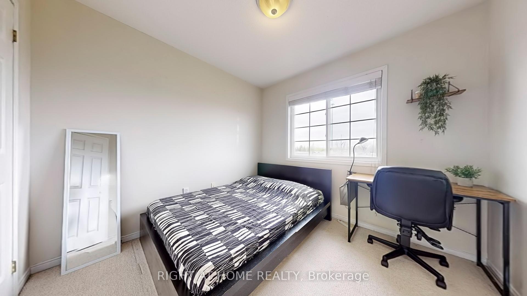

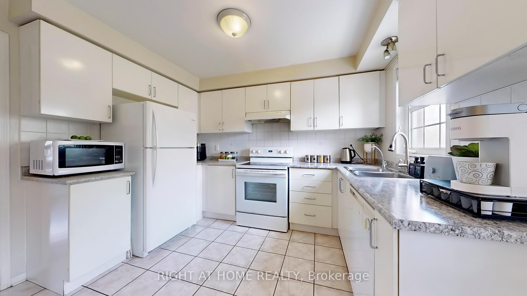
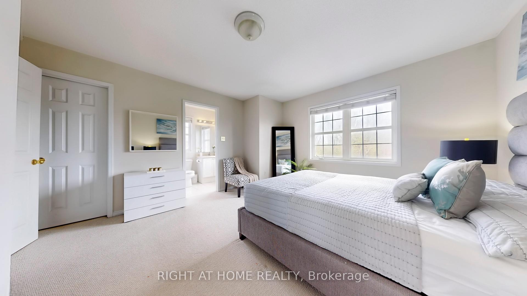
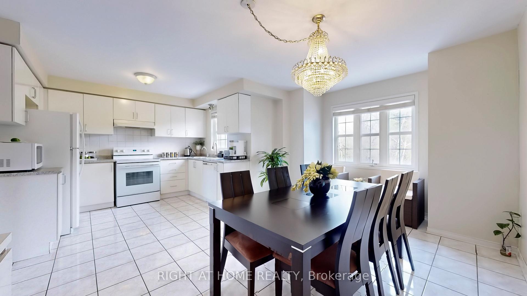
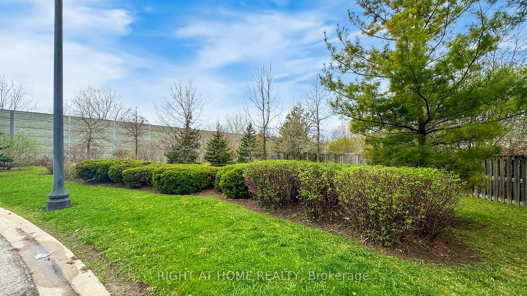

























| A Beautiful, Sun-Filled 3+1 Bdrm , 3-Bath Townhome Overlooking a Lush Green Garden.This Home Is Located In A Very Desirable Neighbourhood Of Rouge! This Unique Corner Unit Has The Look And Feel Of A Detached Home! One Of The Largest Unit In The Complex! Nicely Laid Out With A Functional Floor Plan! Enjoy a Private Backyard with a Cozy Sitting Area On The Deck Overlooking A Beautiful Garden. Walk Out To A Detached Garage ! Large Spacious Kitchen With A Dining And A Sitting Area! Ground Floor Has A Large Bedroom Which is Perfect for A Family Room or A In-law Suite, Care-giver Accommodation or For Additional Rental Income ($900-$1000 Potential Income). Separate Laundry Room.Conveniently Located Within Walking Distance to Transits, Parks and 2 Schools (Catholic and Public). Steps Away From Canadian Tire, Shops, Restaurants, Banks, And All Other Amenities! Quick And Easy Access From Highways And GO Stations! POTL Fee Of $152.53 Includes Landscaping & Snow Removal! Furnace, A/C and Tankless Water Heater - 2 years Old and Every year the Rental On All Equipment is FREE For 5 Months , That Includes maintenance (Current Owner is Getting This Deal From Enercare). Status Certificate Available Upon Request. |
| Price | $799,000 |
| Taxes: | $3168.64 |
| Occupancy: | Owner |
| Address: | 46 Huxtable Lane , Toronto, M1B 0A3, Toronto |
| Directions/Cross Streets: | Pt. Union / 401 |
| Rooms: | 8 |
| Bedrooms: | 3 |
| Bedrooms +: | 1 |
| Family Room: | F |
| Basement: | None |
| Level/Floor | Room | Length(ft) | Width(ft) | Descriptions | |
| Room 1 | Ground | Family Ro | 14.5 | 9.51 | Broadloom, Open Concept, Large Window |
| Room 2 | Second | Living Ro | 19.91 | 18.96 | Combined w/Dining, Hardwood Floor, Overlooks Park |
| Room 3 | Second | Dining Ro | 19.91 | 18.96 | Combined w/Living, Hardwood Floor, Overlooks Park |
| Room 4 | Second | Kitchen | 18.96 | 14.5 | Breakfast Area, Ceramic Floor, Ceramic Backsplash |
| Room 5 | Third | Primary B | 14.5 | 13.64 | 4 Pc Ensuite, Closet, Broadloom |
| Room 6 | Third | Bedroom 2 | 9.87 | 8.99 | Broadloom, Closet, California Shutters |
| Room 7 | Third | Bedroom 3 | 9.48 | 9.48 | Broadloom, Closet, California Shutters |
| Room 8 | |||||
| Room 9 |
| Washroom Type | No. of Pieces | Level |
| Washroom Type 1 | 4 | Second |
| Washroom Type 2 | 4 | Second |
| Washroom Type 3 | 3 | Ground |
| Washroom Type 4 | 0 | Ground |
| Washroom Type 5 | 0 |
| Total Area: | 0.00 |
| Property Type: | Att/Row/Townhouse |
| Style: | 3-Storey |
| Exterior: | Brick |
| Garage Type: | Detached |
| Drive Parking Spaces: | 1 |
| Pool: | None |
| Approximatly Square Footage: | 1100-1500 |
| CAC Included: | N |
| Water Included: | N |
| Cabel TV Included: | N |
| Common Elements Included: | N |
| Heat Included: | N |
| Parking Included: | N |
| Condo Tax Included: | N |
| Building Insurance Included: | N |
| Fireplace/Stove: | N |
| Heat Type: | Forced Air |
| Central Air Conditioning: | Central Air |
| Central Vac: | N |
| Laundry Level: | Syste |
| Ensuite Laundry: | F |
| Sewers: | Sewer |
$
%
Years
This calculator is for demonstration purposes only. Always consult a professional
financial advisor before making personal financial decisions.
| Although the information displayed is believed to be accurate, no warranties or representations are made of any kind. |
| RIGHT AT HOME REALTY |
- Listing -1 of 0
|
|

Steve D. Sandhu & Harry Sandhu
Realtor
Dir:
416-729-8876
Bus:
905-455-5100
| Virtual Tour | Book Showing | Email a Friend |
Jump To:
At a Glance:
| Type: | Freehold - Att/Row/Townhouse |
| Area: | Toronto |
| Municipality: | Toronto E11 |
| Neighbourhood: | Rouge E11 |
| Style: | 3-Storey |
| Lot Size: | x 84.33(Feet) |
| Approximate Age: | |
| Tax: | $3,168.64 |
| Maintenance Fee: | $0 |
| Beds: | 3+1 |
| Baths: | 3 |
| Garage: | 0 |
| Fireplace: | N |
| Air Conditioning: | |
| Pool: | None |
Locatin Map:
Payment Calculator:

Listing added to your favorite list
Looking for resale homes?

By agreeing to Terms of Use, you will have ability to search up to 308509 listings and access to richer information than found on REALTOR.ca through my website.


