
$594,900
Available - For Sale
Listing ID: C12132607
600 Eglinton Aven East , Toronto, M4P 1P1, Toronto
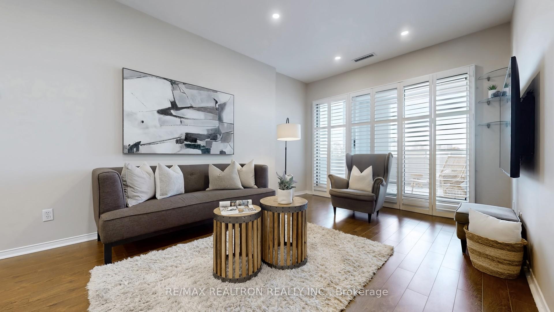
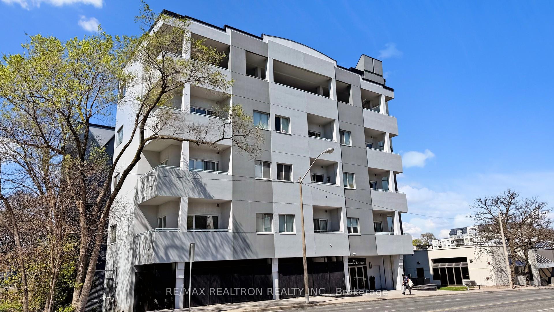
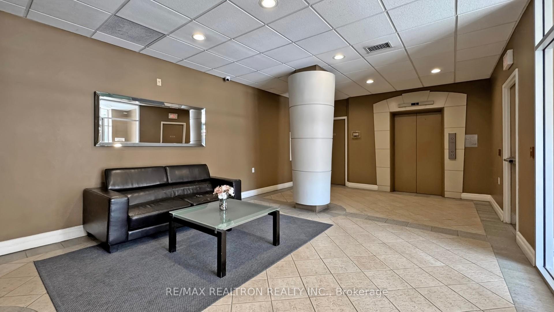


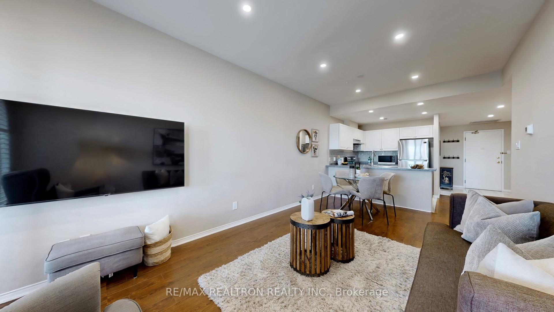
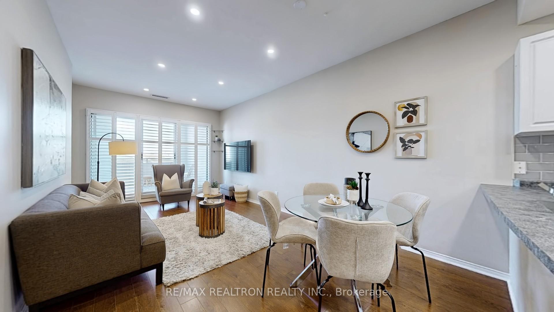
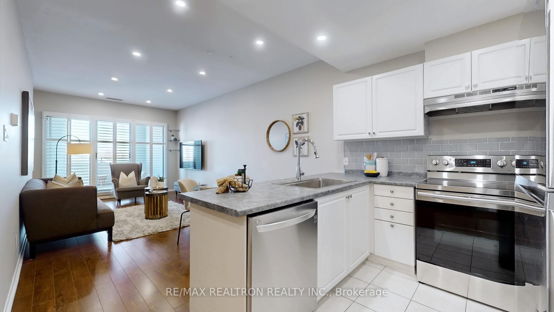
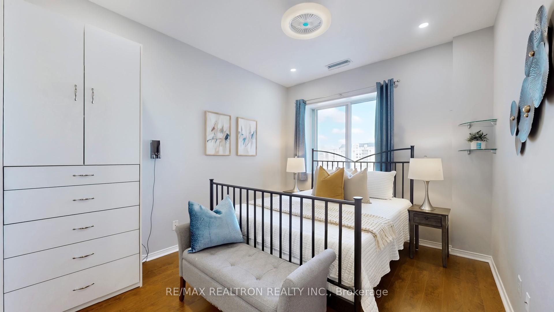
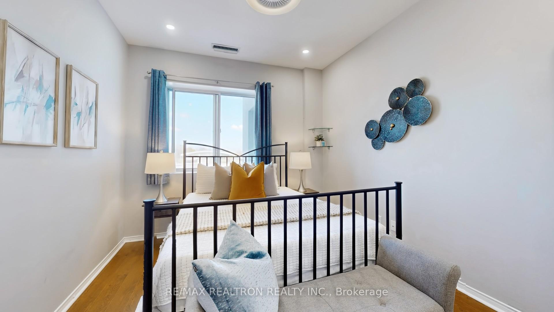
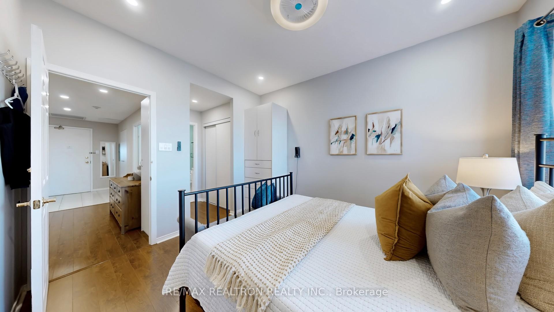
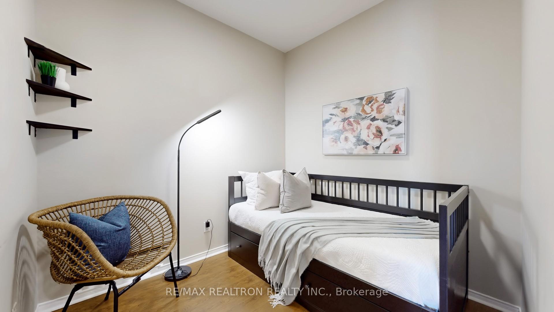
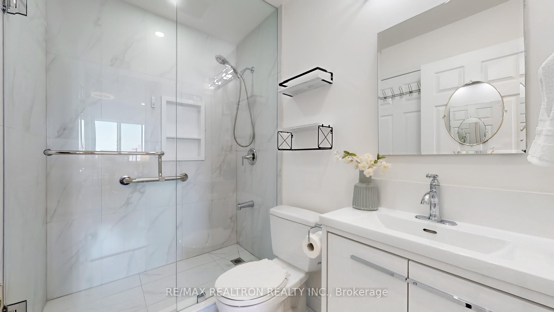

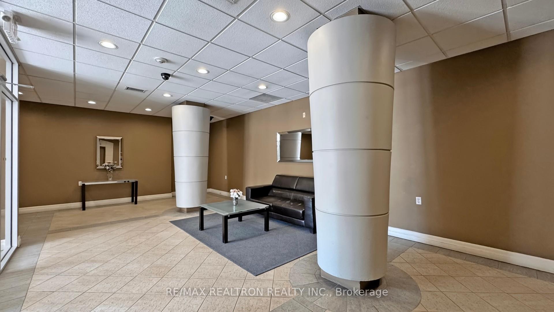
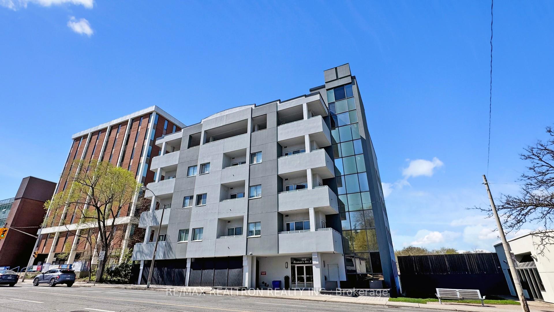
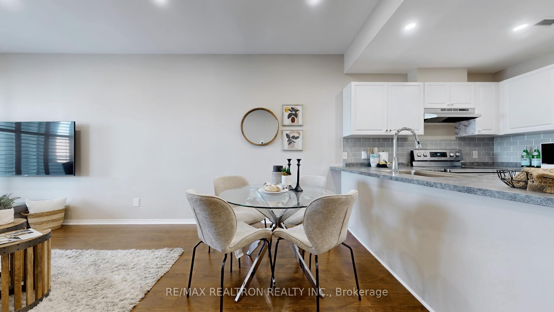
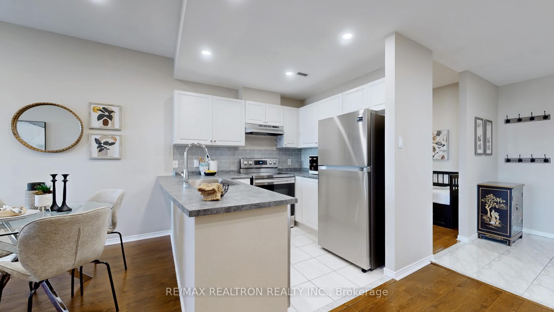
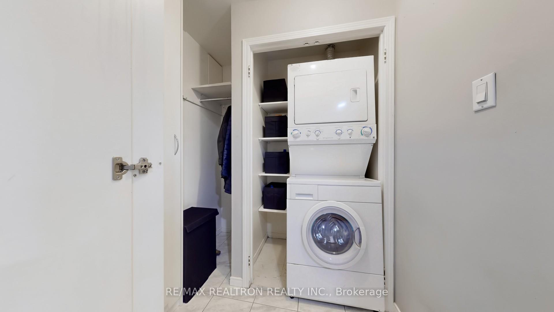
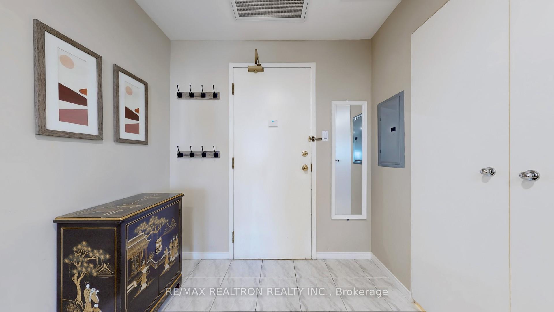
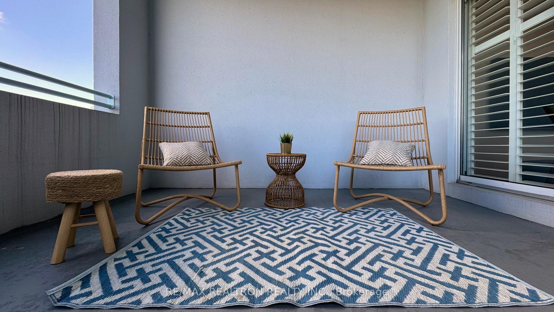

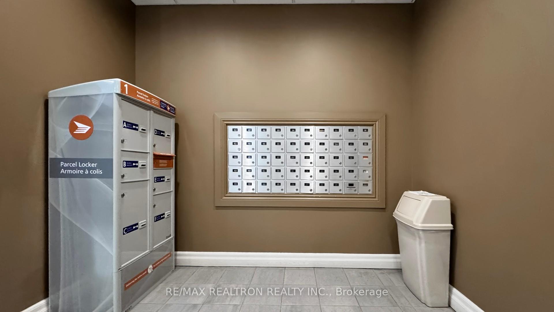
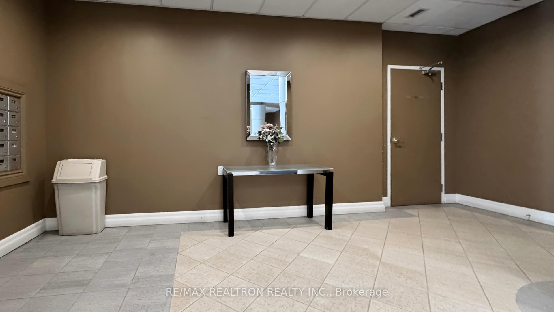
























| Welcome to Unit 202 at 600 Eglinton Ave East a beautifully upgraded 1 Bedroom + Den condo with 1 Washroom, 1 Parking, and 1 Locker, located in the heart of Mount Pleasant East, one of Midtown Torontos most desirable neighbourhoods. This bright, spacious 772 sq ft unit also boasts a rare 153 sq ft terrace-style balcony ideal for outdoor entertaining, or simply relaxing in your private open-air space.Lovingly maintained by the same owner for 22 years, the unit has been thoughtfully updated with a blend of comfort and functionality. Enjoy pot lights on dimmers throughout, stylish laminate flooring, a renovated soundproofed bathroom, and a soundproofed bedroom wall for added tranquility. The open-concept kitchen features a new sink, backsplash, and stainless steel range hood, offering both utility and style.Smart custom storage includes double-hanging closets, ceiling-to-wall cabinetry in the laundry and kitchen areas, and a custom-built armoire that doubles as a linen closet eliminating the need for extra furniture. Built-in corner wall display units in the living room, den, and bedroom add character and maximize space.The den offers flexible use as a home office or guest room, with enough space for a daybed and desk setup. A heavy-duty wall-mounted TV stand is included, ready to support any size screen. The new HVAC system is efficient and well-maintained, ensuring comfort throughout the seasons.Steps from Metro, restaurants, pharmacies, medical clinics, and public transit, with scenic walking paths via the Mount Pleasant Cemetery extension nearby this home offers an ideal Midtown lifestyle in a boutique, low-rise building with unmatched charm. |
| Price | $594,900 |
| Taxes: | $2555.00 |
| Occupancy: | Owner |
| Address: | 600 Eglinton Aven East , Toronto, M4P 1P1, Toronto |
| Postal Code: | M4P 1P1 |
| Province/State: | Toronto |
| Directions/Cross Streets: | Eglinton Ave /Bayview Ave |
| Level/Floor | Room | Length(ft) | Width(ft) | Descriptions | |
| Room 1 | Flat | Living Ro | 20.11 | 10.79 | Pot Lights, Combined w/Dining, W/O To Balcony |
| Room 2 | Flat | Dining Ro | 20.11 | 10.79 | Pot Lights, Combined w/Living, Open Concept |
| Room 3 | Flat | Kitchen | 15.19 | 7.08 | Stainless Steel Appl, Ceramic Floor, Backsplash |
| Room 4 | Flat | Primary B | 12.6 | 10 | Laminate, His and Hers Closets, Window |
| Room 5 | Flat | Den | 8.4 | 7.97 | Laminate |
| Washroom Type | No. of Pieces | Level |
| Washroom Type 1 | 4 | |
| Washroom Type 2 | 0 | |
| Washroom Type 3 | 0 | |
| Washroom Type 4 | 0 | |
| Washroom Type 5 | 0 |
| Total Area: | 0.00 |
| Washrooms: | 1 |
| Heat Type: | Forced Air |
| Central Air Conditioning: | Central Air |
| Elevator Lift: | True |
$
%
Years
This calculator is for demonstration purposes only. Always consult a professional
financial advisor before making personal financial decisions.
| Although the information displayed is believed to be accurate, no warranties or representations are made of any kind. |
| RE/MAX REALTRON REALTY INC. |
- Listing -1 of 0
|
|

Steve D. Sandhu & Harry Sandhu
Realtor
Dir:
416-729-8876
Bus:
905-455-5100
| Book Showing | Email a Friend |
Jump To:
At a Glance:
| Type: | Com - Condo Apartment |
| Area: | Toronto |
| Municipality: | Toronto C10 |
| Neighbourhood: | Mount Pleasant East |
| Style: | Apartment |
| Lot Size: | x 0.00() |
| Approximate Age: | |
| Tax: | $2,555 |
| Maintenance Fee: | $927 |
| Beds: | 1+1 |
| Baths: | 1 |
| Garage: | 0 |
| Fireplace: | N |
| Air Conditioning: | |
| Pool: |
Locatin Map:
Payment Calculator:

Listing added to your favorite list
Looking for resale homes?

By agreeing to Terms of Use, you will have ability to search up to 308509 listings and access to richer information than found on REALTOR.ca through my website.


