
$549,999
Available - For Sale
Listing ID: C12132610
50 Dunfield Aven , Toronto, M4S 0E4, Toronto

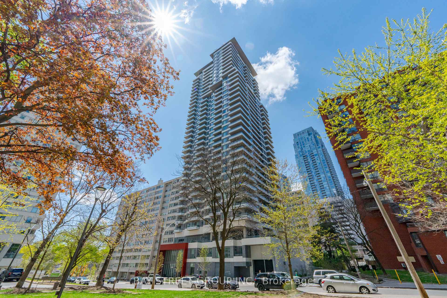
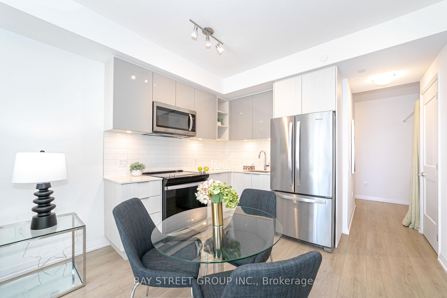
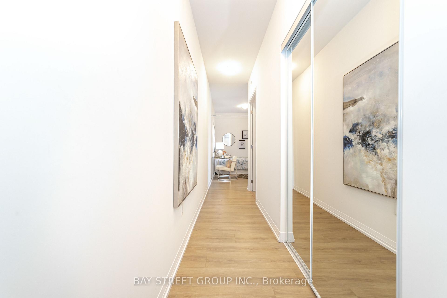
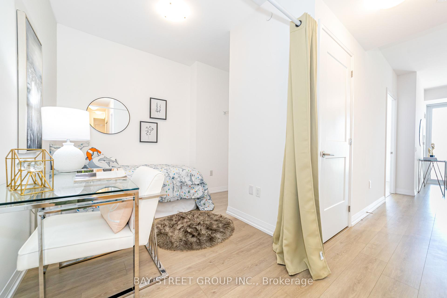
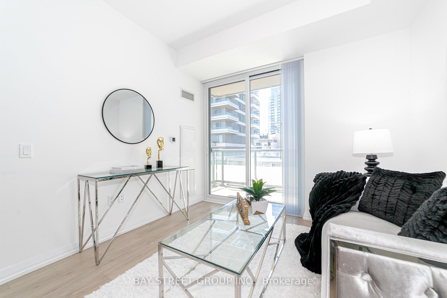
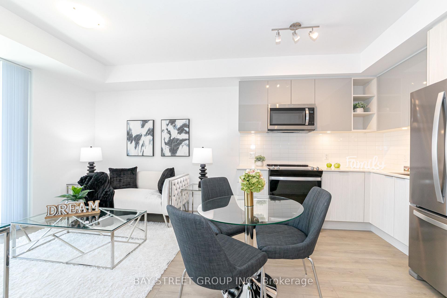
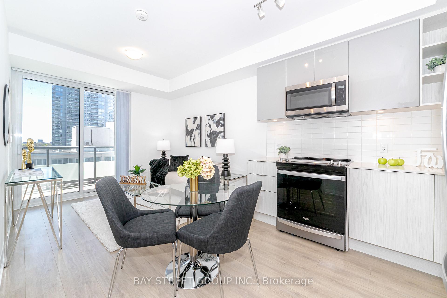
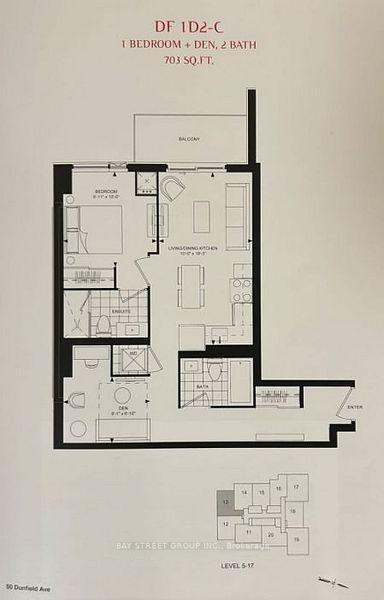
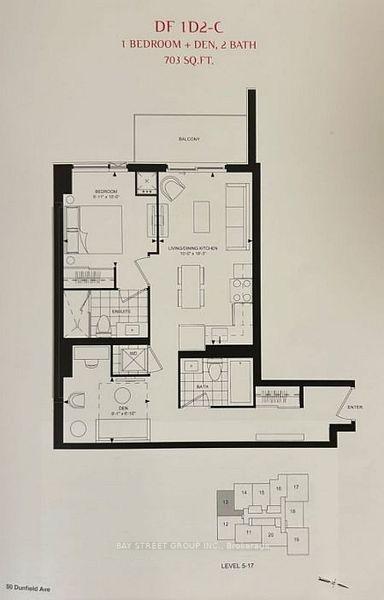
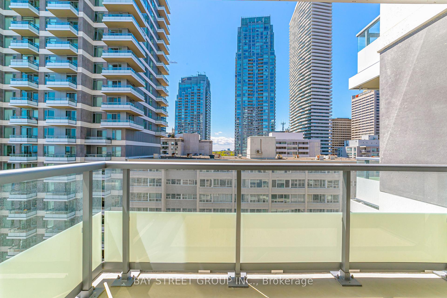

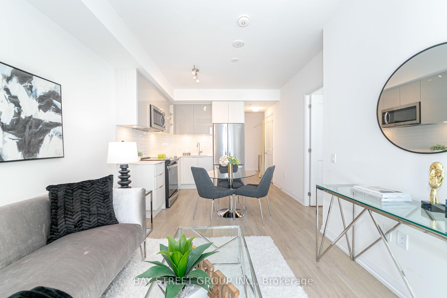
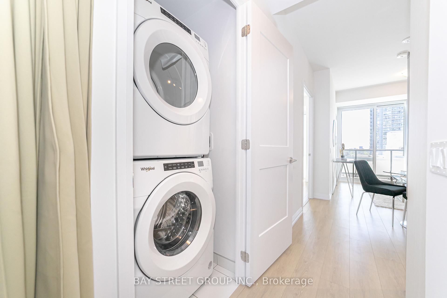
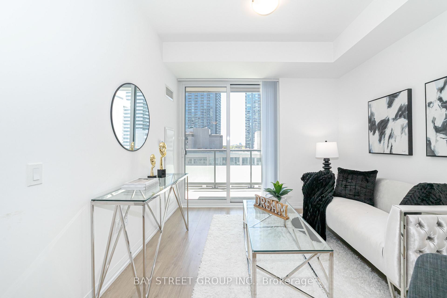
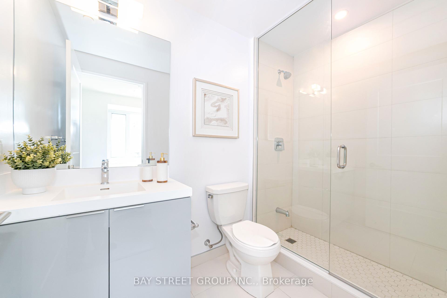
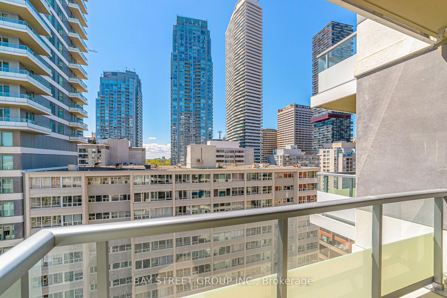

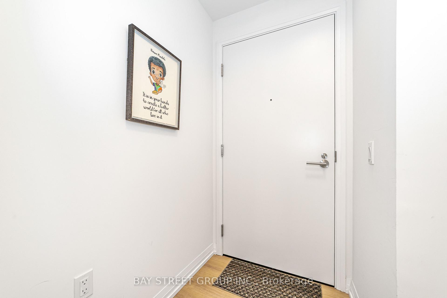
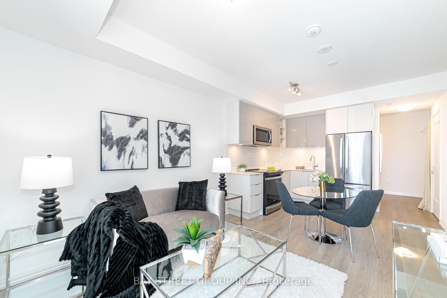
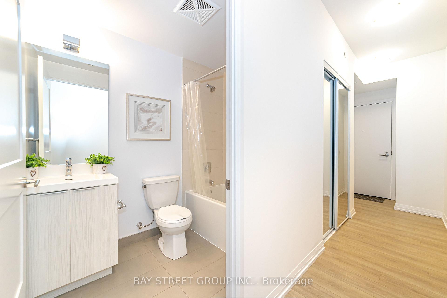
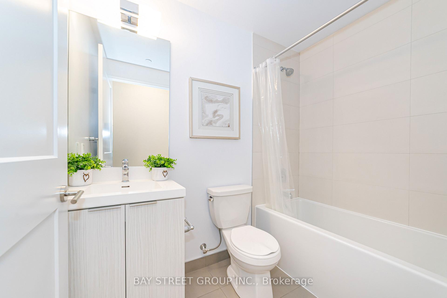

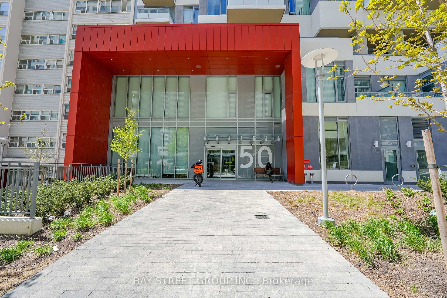
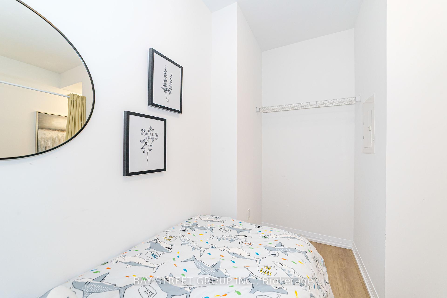
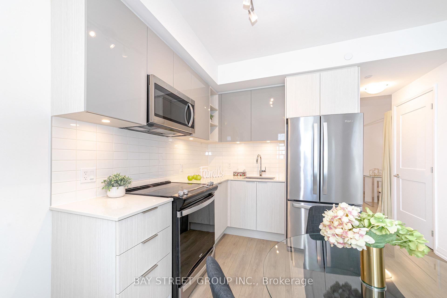
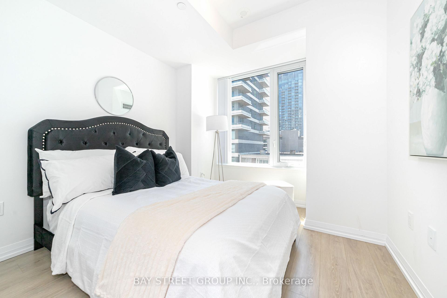
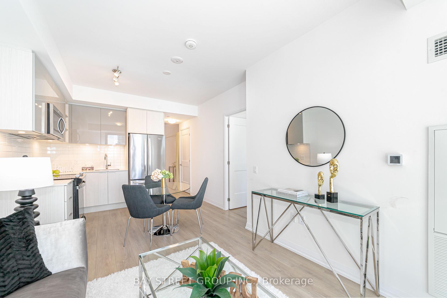
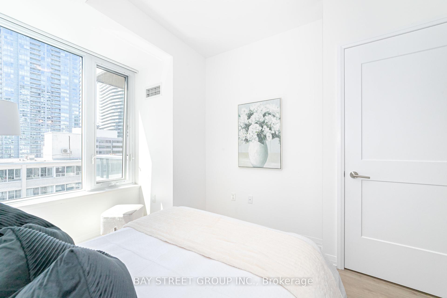
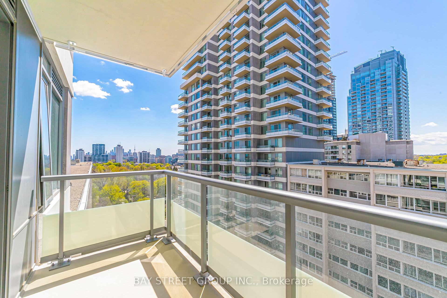
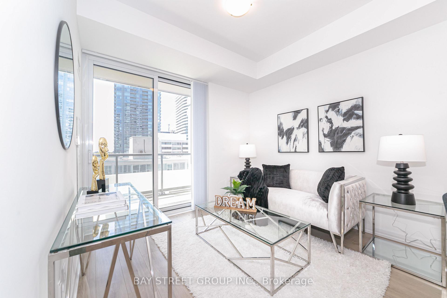
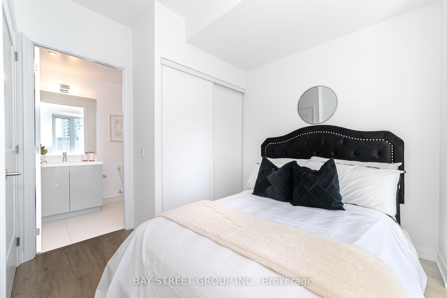
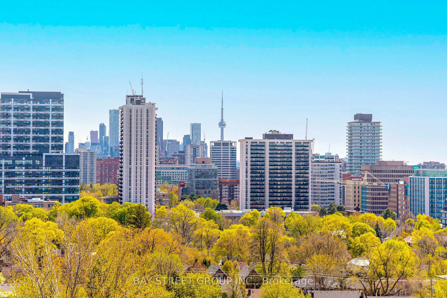

































| Step Into Modern Comfort With This Nearly-New Luxury CondoJust 1 Year OldPerfectly Located In The Heart Of Torontos Bustling Midtown! This Stylish 1-Bedroom Plus Den Suite Features 2 Full Bathrooms, With A Spacious Den That Can Easily Serve As A Second Bedroom Or Office. Enjoy High 9-Ft Smooth Ceilings, An Open Balcony, And A Bright Open-Concept Layout With A Contemporary Kitchen Equipped With Stainless Steel Appliances. Impeccably Maintained, This Unit Is Just Steps From The TTC Subway, Loblaws, LCBO, Restaurants, And More. With A Walk Score Of 99 And Transit Score Of 95, Everything You Need Is Right At Your Door. |
| Price | $549,999 |
| Taxes: | $0.00 |
| Occupancy: | Vacant |
| Address: | 50 Dunfield Aven , Toronto, M4S 0E4, Toronto |
| Postal Code: | M4S 0E4 |
| Province/State: | Toronto |
| Directions/Cross Streets: | Yonge St/Eglinton Ave E |
| Level/Floor | Room | Length(ft) | Width(ft) | Descriptions | |
| Room 1 | Flat | Living Ro | 18.56 | 10.56 | Combined w/Dining, W/O To Balcony |
| Room 2 | Flat | Dining Ro | 18.56 | 10.56 | Combined w/Living, Combined w/Kitchen |
| Room 3 | Flat | Kitchen | 18.56 | 10.56 | Open Concept, Stainless Steel Appl |
| Room 4 | Flat | Primary B | 10.99 | 10 | 3 Pc Ensuite, Closet |
| Room 5 | Flat | Den | 10.82 | 8.33 | 3 Pc Bath |
| Washroom Type | No. of Pieces | Level |
| Washroom Type 1 | 3 | Flat |
| Washroom Type 2 | 3 | Flat |
| Washroom Type 3 | 0 | |
| Washroom Type 4 | 0 | |
| Washroom Type 5 | 0 |
| Total Area: | 0.00 |
| Washrooms: | 2 |
| Heat Type: | Forced Air |
| Central Air Conditioning: | Central Air |
$
%
Years
This calculator is for demonstration purposes only. Always consult a professional
financial advisor before making personal financial decisions.
| Although the information displayed is believed to be accurate, no warranties or representations are made of any kind. |
| BAY STREET GROUP INC. |
- Listing -1 of 0
|
|

Steve D. Sandhu & Harry Sandhu
Realtor
Dir:
416-729-8876
Bus:
905-455-5100
| Virtual Tour | Book Showing | Email a Friend |
Jump To:
At a Glance:
| Type: | Com - Condo Apartment |
| Area: | Toronto |
| Municipality: | Toronto C10 |
| Neighbourhood: | Mount Pleasant West |
| Style: | Apartment |
| Lot Size: | x 0.00() |
| Approximate Age: | |
| Tax: | $0 |
| Maintenance Fee: | $471.97 |
| Beds: | 1+1 |
| Baths: | 2 |
| Garage: | 0 |
| Fireplace: | N |
| Air Conditioning: | |
| Pool: |
Locatin Map:
Payment Calculator:

Listing added to your favorite list
Looking for resale homes?

By agreeing to Terms of Use, you will have ability to search up to 308509 listings and access to richer information than found on REALTOR.ca through my website.


