
$3,800
Available - For Rent
Listing ID: W12129448
1275 Valerie Cres , Oakville, L6J 7E7, Halton
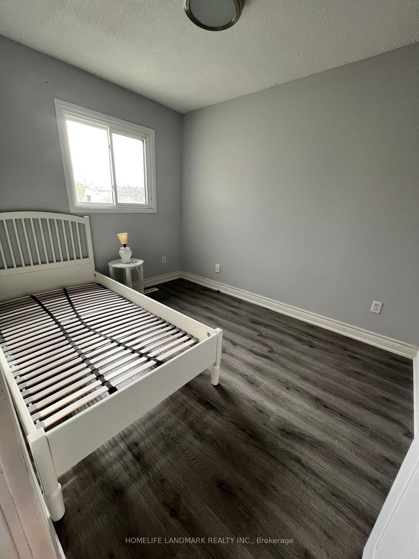
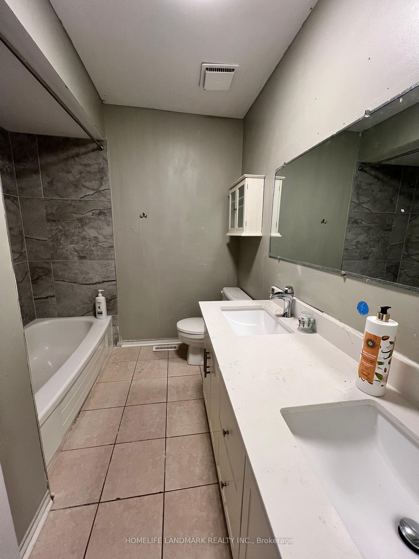
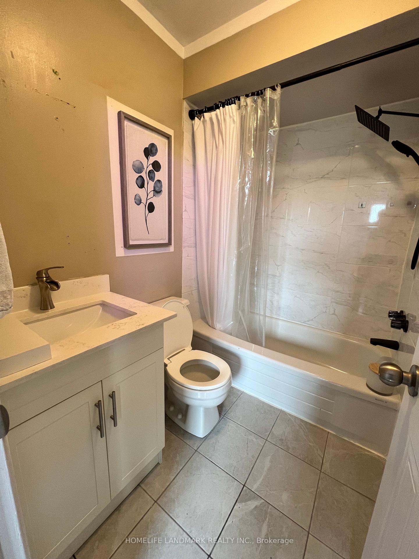
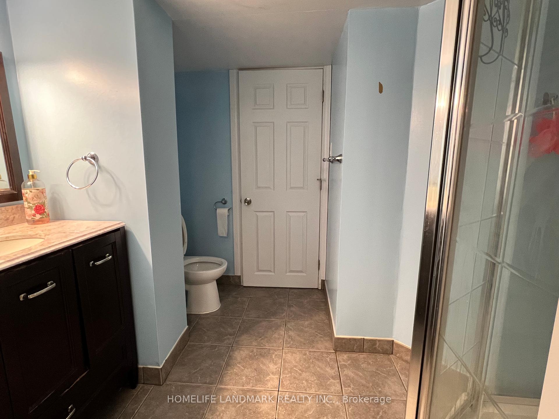
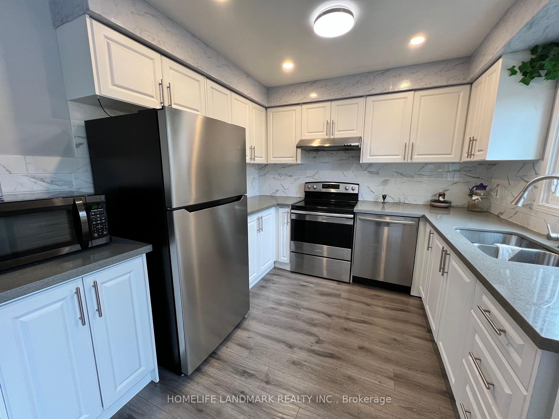
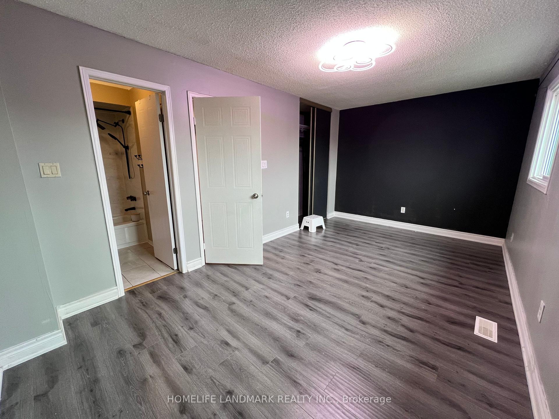
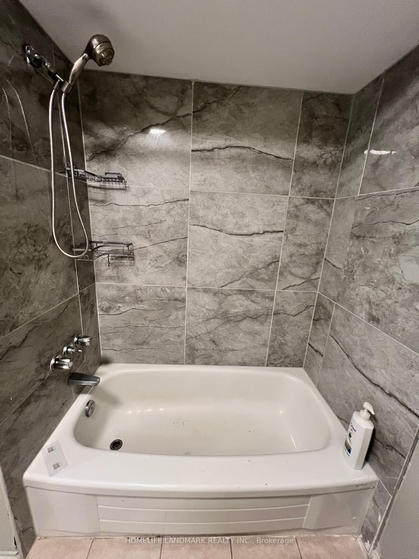
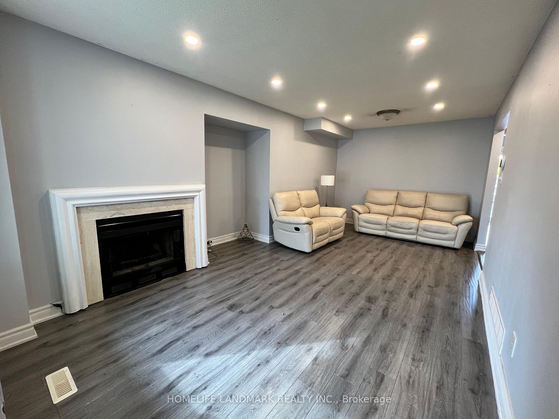
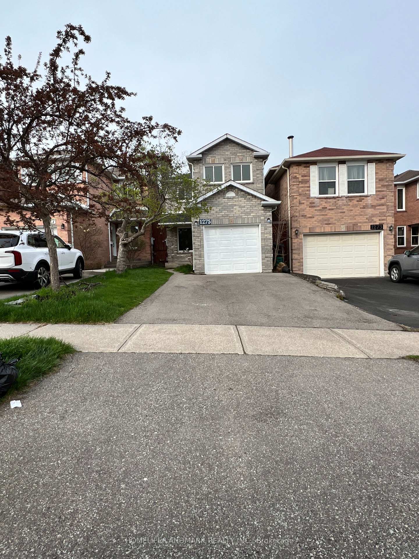
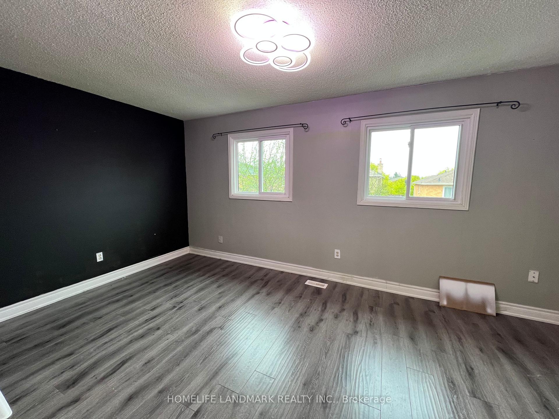
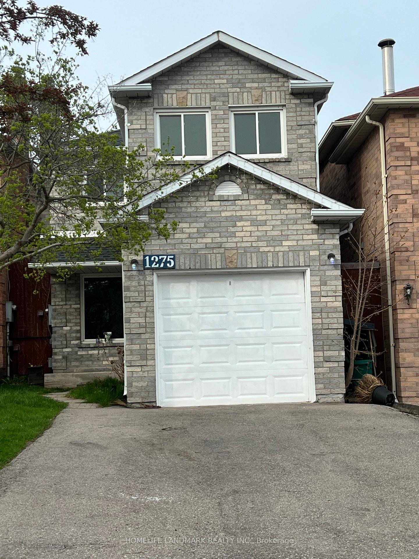
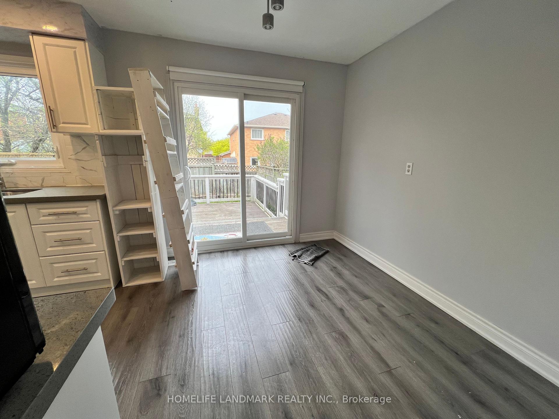
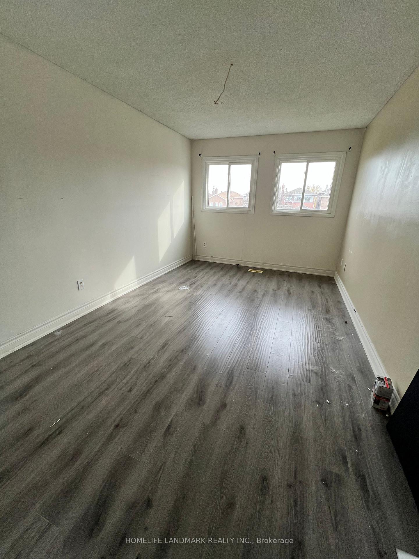
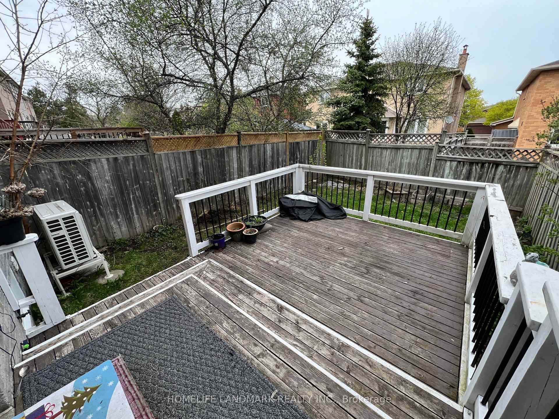
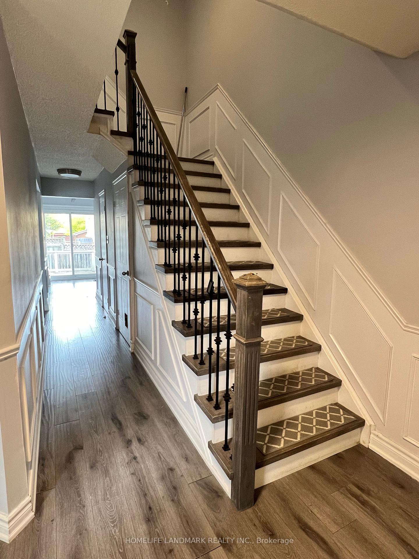
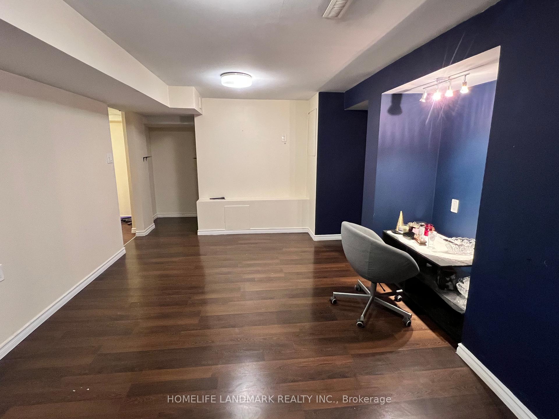
















| Perfect Link Home Available For Rent In A Sought-After Clearview area of Oakville!The house has total of 4 bedrooms(include 1 bed in basement) and 4 washrooms.The second floor has a sun-filled primary bedroom with a 4-piece en-suite bathroom, two generous-sized bedrooms, and a 5-piece main washroom With Double Sinks.The basement is finished and has an extra renovated bedroom with a 3-piece ensuite bathroom.The Main Level Offers A large Living Room, A Dining Room, Powder Room And Kitchen With gorgeous White Cabinetry.Top-ranked school district of St. Luke, James W. Hill Public School, and Oakville Trafalgar High School.Located in South East Oakville, 2 minutes to HWY QEW, 5 minutes to HWY 403, 7 minutes to Clarkson GO station. Steps to soccer field, tennis court, plazas.Walking distance to James W Hill public school, St. Luke Catholic school, Oakville Trafalgar High school district.Property is vacant and move in ready!! Tons of storage options in garage and in basement! A Minimum One Year Lease. Rental Application, Credit Report, References And Letter Of Employment, Pay stubs, are Required. |
| Price | $3,800 |
| Taxes: | $0.00 |
| Occupancy: | Vacant |
| Address: | 1275 Valerie Cres , Oakville, L6J 7E7, Halton |
| Acreage: | Not Appl |
| Directions/Cross Streets: | Ford Dr. & Kingsway Dr. |
| Rooms: | 7 |
| Bedrooms: | 3 |
| Bedrooms +: | 0 |
| Family Room: | T |
| Basement: | Finished |
| Furnished: | Unfu |
| Level/Floor | Room | Length(ft) | Width(ft) | Descriptions | |
| Room 1 | Main | Living Ro | 11.38 | 9.64 | |
| Room 2 | Main | Dining Ro | 11.38 | 9.64 | |
| Room 3 | Main | Kitchen | 17.06 | 9.97 | |
| Room 4 | Second | Bedroom | 17.06 | 9.64 | |
| Room 5 | Second | Bedroom 2 | 14.66 | 10.14 | |
| Room 6 | Second | Bedroom 3 | 14.73 | 9.64 |
| Washroom Type | No. of Pieces | Level |
| Washroom Type 1 | 2 | Ground |
| Washroom Type 2 | 5 | Second |
| Washroom Type 3 | 4 | Second |
| Washroom Type 4 | 3 | Basement |
| Washroom Type 5 | 0 |
| Total Area: | 0.00 |
| Approximatly Age: | 16-30 |
| Property Type: | Link |
| Style: | 2-Storey |
| Exterior: | Insulbrick |
| Garage Type: | Attached |
| Drive Parking Spaces: | 2 |
| Pool: | None |
| Laundry Access: | In Basement, |
| Approximatly Age: | 16-30 |
| CAC Included: | N |
| Water Included: | N |
| Cabel TV Included: | N |
| Common Elements Included: | N |
| Heat Included: | N |
| Parking Included: | N |
| Condo Tax Included: | N |
| Building Insurance Included: | N |
| Fireplace/Stove: | Y |
| Heat Type: | Forced Air |
| Central Air Conditioning: | Central Air |
| Central Vac: | N |
| Laundry Level: | Syste |
| Ensuite Laundry: | F |
| Elevator Lift: | False |
| Sewers: | Sewer |
| Although the information displayed is believed to be accurate, no warranties or representations are made of any kind. |
| HOMELIFE LANDMARK REALTY INC. |
- Listing -1 of 0
|
|

Steve D. Sandhu & Harry Sandhu
Realtor
Dir:
416-729-8876
Bus:
905-455-5100
| Book Showing | Email a Friend |
Jump To:
At a Glance:
| Type: | Freehold - Link |
| Area: | Halton |
| Municipality: | Oakville |
| Neighbourhood: | 1004 - CV Clearview |
| Style: | 2-Storey |
| Lot Size: | x 109.00(Feet) |
| Approximate Age: | 16-30 |
| Tax: | $0 |
| Maintenance Fee: | $0 |
| Beds: | 3 |
| Baths: | 4 |
| Garage: | 0 |
| Fireplace: | Y |
| Air Conditioning: | |
| Pool: | None |
Locatin Map:

Listing added to your favorite list
Looking for resale homes?

By agreeing to Terms of Use, you will have ability to search up to 308509 listings and access to richer information than found on REALTOR.ca through my website.


