
$1,065,000
Available - For Sale
Listing ID: E12132611
65 Weldrick Cres , Clarington, L1C 5E8, Durham
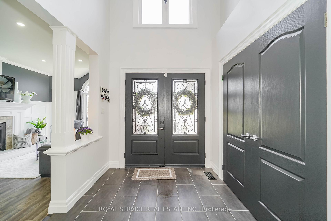
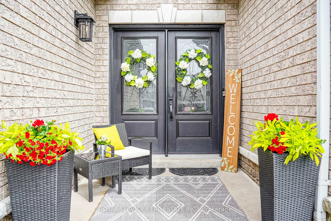
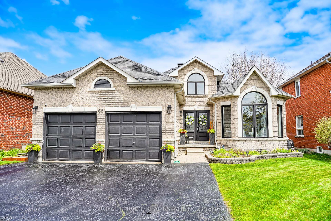
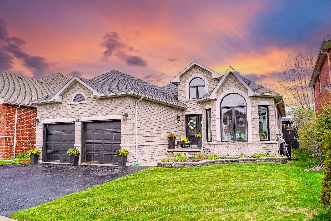
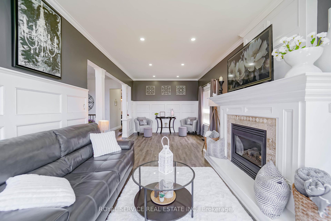
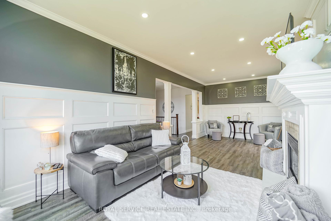
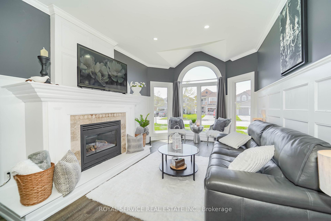
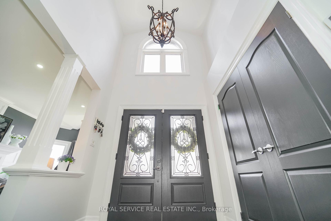
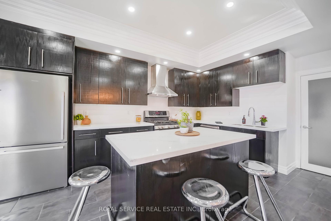
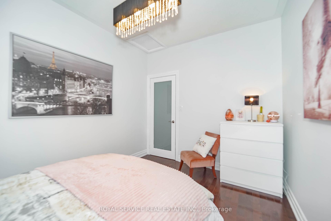
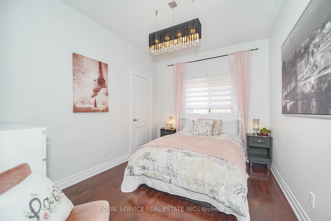
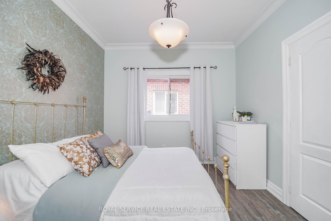
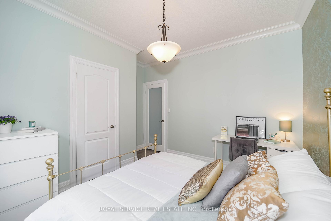
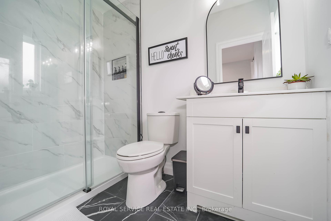
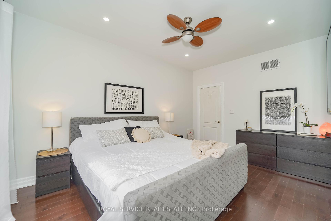
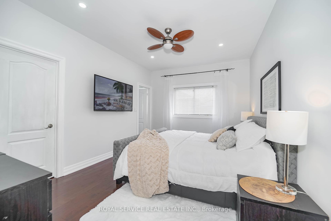
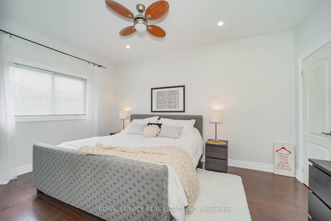
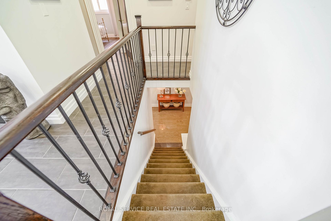
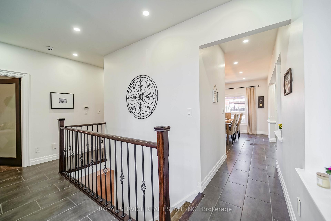
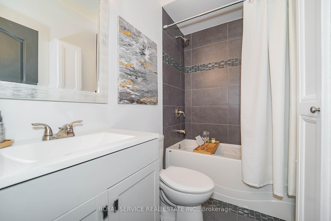
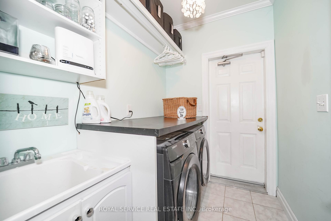
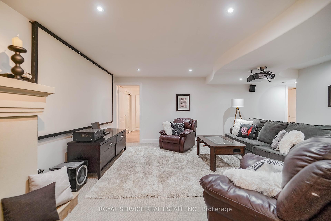
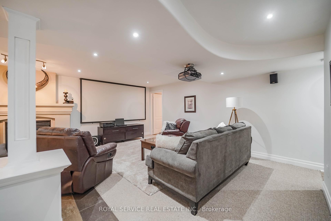
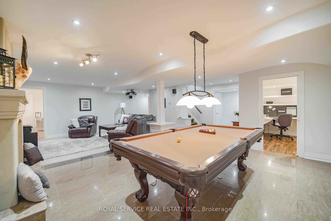
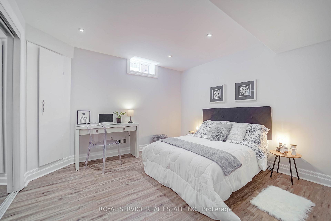
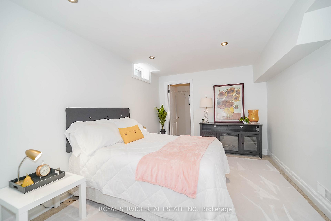
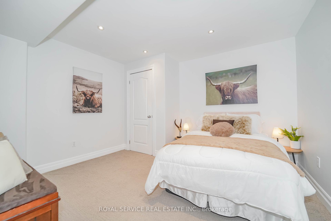
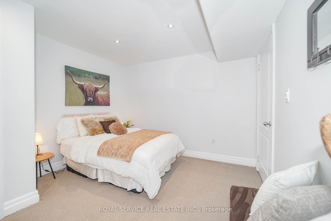
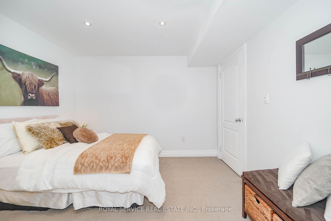
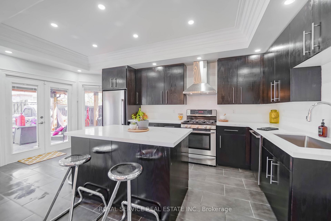
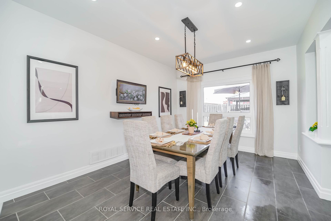
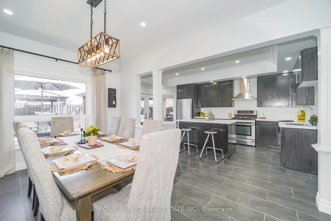
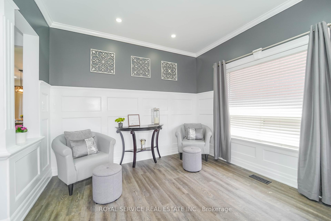
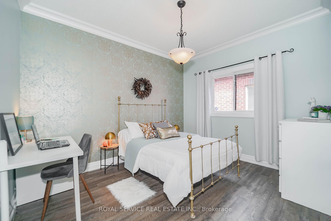
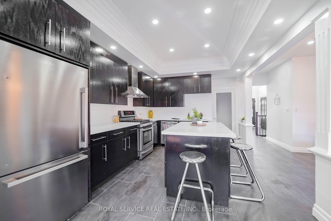
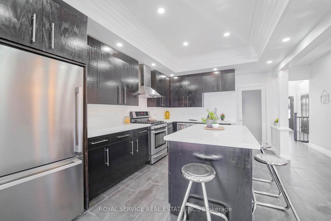
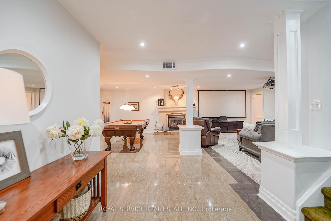
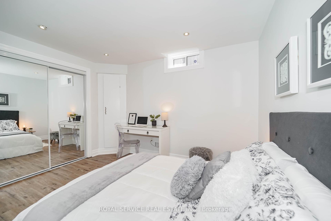
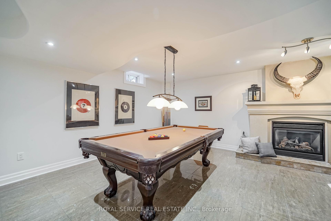

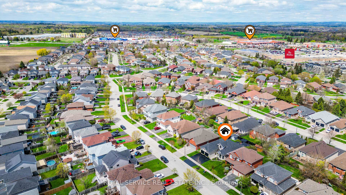
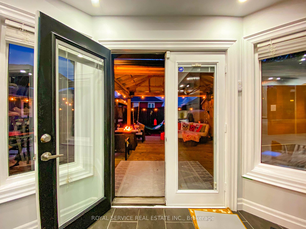
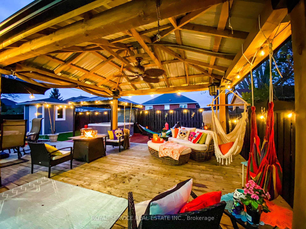
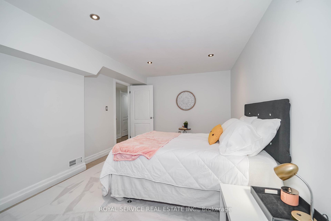

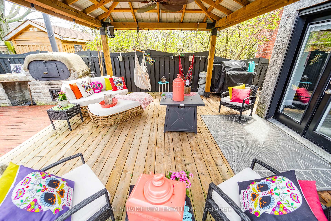
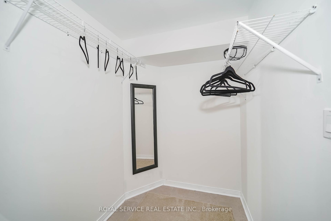
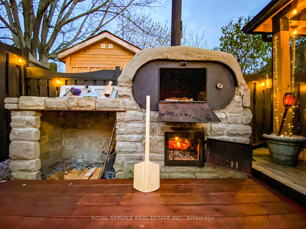
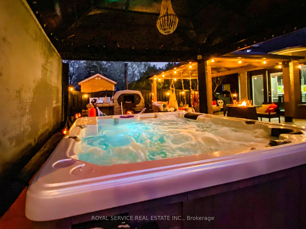
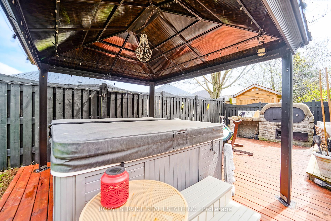
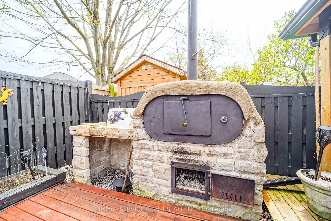



















































| Gorgeous 3 + 3 Bedroom All Brick Bungalow in Highly Sought After Area of Bowmanville! Close to everything! Prepare To Be Amazed, The Perfect Location With the Perfect Finishes. Pride of Ownership Throughout the Entire Home. Smooth Ceilings, Pot Lights, Crown Moulding, Custom Baseboards and Many other Upgrades Found in Majority of the Rooms. Entertainers Delight Featuring It All! Whether it's the Backyard Oasis with it's Custom Concrete Outdoor Oven, Massive 2 Level Deck with 2 Gazebos & Hot Tub? Or the Lower Level with it's Media Area and Games Space? Fun for the Entire Family and Friends! Main Floor Features 3 Bedrooms, 2 Bathrooms, Kitchen with Walk In Pantry and French Doors to the Backyard, Living Room with Gas Fireplace, Dining Room and Laundry that has access to the 2 Car Garage. Lower Level Boasts 3 More Generous Sized Bedrooms, Media Area, Games Space, Office and Large Storage Area. Don't let this one get away! |
| Price | $1,065,000 |
| Taxes: | $6198.00 |
| Assessment Year: | 2024 |
| Occupancy: | Owner |
| Address: | 65 Weldrick Cres , Clarington, L1C 5E8, Durham |
| Directions/Cross Streets: | Boswell & Hwy 2 |
| Rooms: | 8 |
| Rooms +: | 7 |
| Bedrooms: | 3 |
| Bedrooms +: | 3 |
| Family Room: | F |
| Basement: | Finished |
| Level/Floor | Room | Length(ft) | Width(ft) | Descriptions | |
| Room 1 | Upper | Living Ro | 26.04 | 11.05 | Laminate, Pot Lights, Crown Moulding |
| Room 2 | Upper | Dining Ro | 14.89 | 11.41 | Ceramic Floor, Pot Lights, East View |
| Room 3 | Upper | Kitchen | 21.12 | 11.15 | Ceramic Floor, Quartz Counter, Centre Island |
| Room 4 | Upper | Pantry | 10.96 | 4.4 | Ceramic Floor, B/I Shelves |
| Room 5 | Upper | Laundry | 7.74 | 5.51 | Ceramic Floor, Laundry Sink, Access To Garage |
| Room 6 | Upper | Primary B | 15.12 | 10.99 | Hardwood Floor, 3 Pc Ensuite, Walk-In Closet(s) |
| Room 7 | Upper | Bedroom 2 | 12.17 | 11.87 | Laminate, Closet, Crown Moulding |
| Room 8 | Upper | Bedroom 3 | 12.1 | 9.22 | Laminate, Closet |
| Room 9 | Lower | Recreatio | 17.06 | 15.78 | Porcelain Floor, Pot Lights, Gas Fireplace |
| Room 10 | Lower | Media Roo | 18.6 | 11.28 | Broadloom, Pot Lights, Combined w/Rec |
| Room 11 | Lower | Bedroom 4 | 11.64 | 10.86 | Laminate, Double Closet, Pot Lights |
| Room 12 | Lower | Bedroom 5 | 12 | 11.02 | Broadloom, Closet, Pot Lights |
| Room 13 | Lower | Bedroom | 15.15 | 11.02 | Broadloom, Walk-In Closet(s), Pot Lights |
| Room 14 | Lower | Office | 10.17 | 6.76 | Laminate, Pot Lights, B/I Desk |
| Room 15 | Lower | Utility R | 16.2 | 12.96 | Concrete Floor, B/I Shelves, Large Closet |
| Washroom Type | No. of Pieces | Level |
| Washroom Type 1 | 4 | Upper |
| Washroom Type 2 | 3 | Upper |
| Washroom Type 3 | 4 | Lower |
| Washroom Type 4 | 0 | |
| Washroom Type 5 | 0 |
| Total Area: | 0.00 |
| Approximatly Age: | 16-30 |
| Property Type: | Detached |
| Style: | Bungalow |
| Exterior: | Brick |
| Garage Type: | Attached |
| Drive Parking Spaces: | 5 |
| Pool: | None |
| Approximatly Age: | 16-30 |
| Approximatly Square Footage: | 1500-2000 |
| CAC Included: | N |
| Water Included: | N |
| Cabel TV Included: | N |
| Common Elements Included: | N |
| Heat Included: | N |
| Parking Included: | N |
| Condo Tax Included: | N |
| Building Insurance Included: | N |
| Fireplace/Stove: | Y |
| Heat Type: | Forced Air |
| Central Air Conditioning: | Central Air |
| Central Vac: | Y |
| Laundry Level: | Syste |
| Ensuite Laundry: | F |
| Elevator Lift: | False |
| Sewers: | Sewer |
| Utilities-Cable: | A |
| Utilities-Hydro: | Y |
$
%
Years
This calculator is for demonstration purposes only. Always consult a professional
financial advisor before making personal financial decisions.
| Although the information displayed is believed to be accurate, no warranties or representations are made of any kind. |
| ROYAL SERVICE REAL ESTATE INC. |
- Listing -1 of 0
|
|

Steve D. Sandhu & Harry Sandhu
Realtor
Dir:
416-729-8876
Bus:
905-455-5100
| Virtual Tour | Book Showing | Email a Friend |
Jump To:
At a Glance:
| Type: | Freehold - Detached |
| Area: | Durham |
| Municipality: | Clarington |
| Neighbourhood: | Bowmanville |
| Style: | Bungalow |
| Lot Size: | x 109.91(Feet) |
| Approximate Age: | 16-30 |
| Tax: | $6,198 |
| Maintenance Fee: | $0 |
| Beds: | 3+3 |
| Baths: | 3 |
| Garage: | 0 |
| Fireplace: | Y |
| Air Conditioning: | |
| Pool: | None |
Locatin Map:
Payment Calculator:

Listing added to your favorite list
Looking for resale homes?

By agreeing to Terms of Use, you will have ability to search up to 308509 listings and access to richer information than found on REALTOR.ca through my website.


