
$3,400
Available - For Rent
Listing ID: E12132631
51 Stamford Squa South , Toronto, M1L 1X2, Toronto
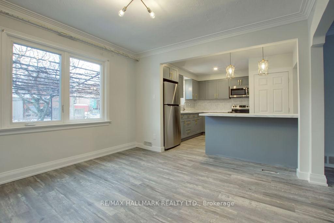
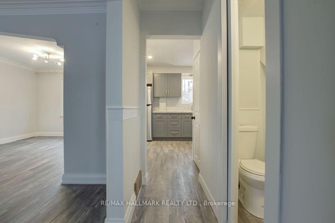
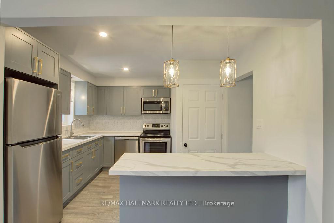
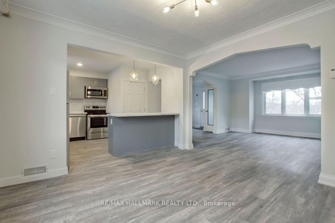
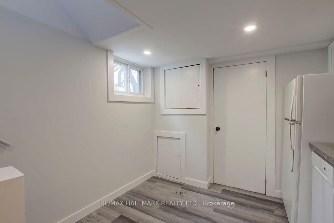
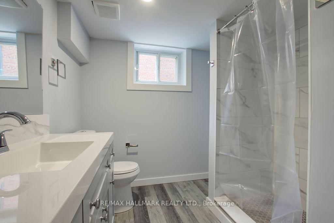
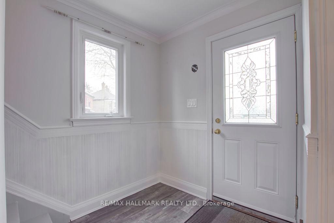
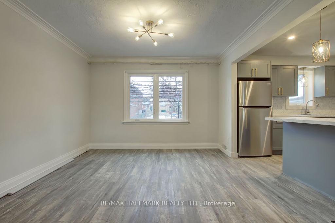
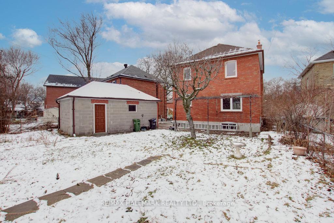
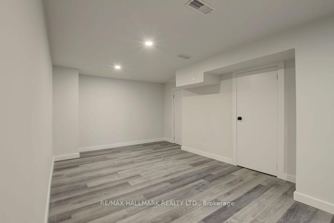
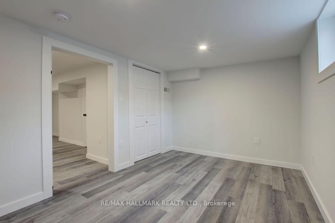
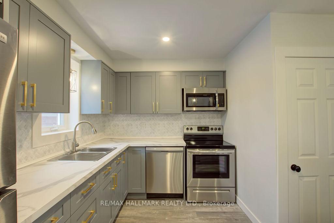
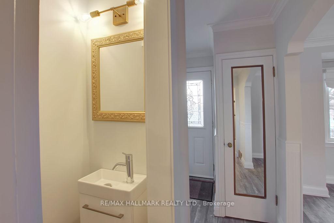
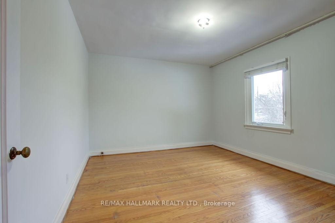
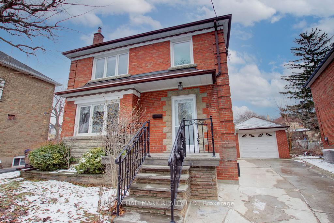
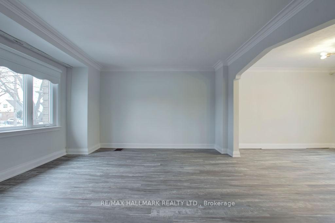
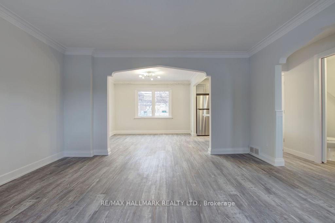
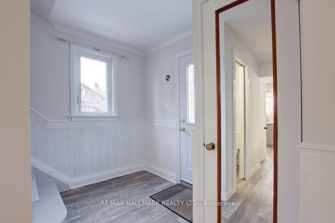
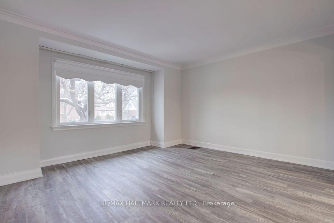
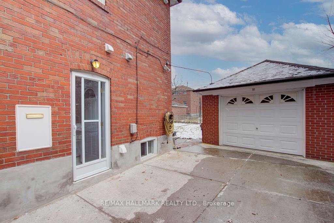
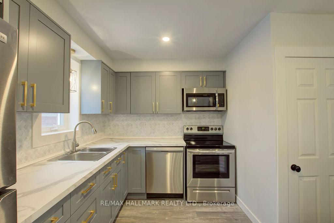
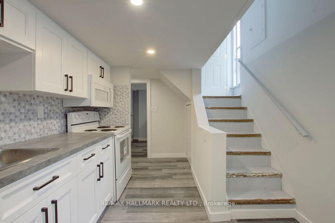
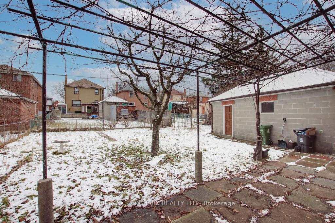
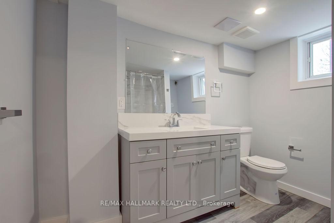
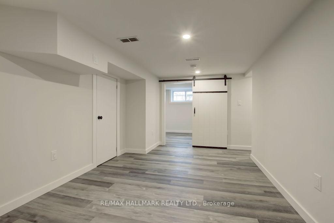
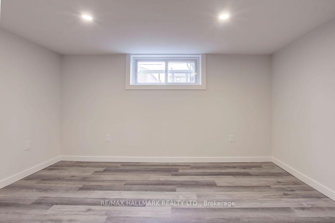
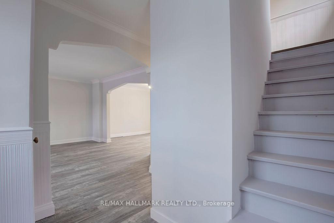
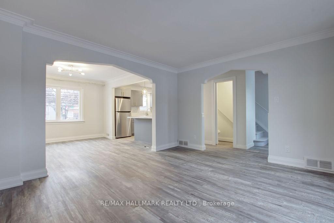
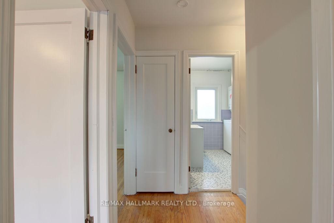
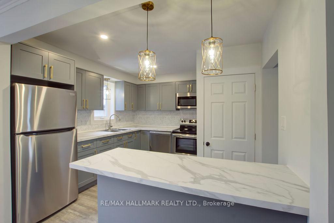

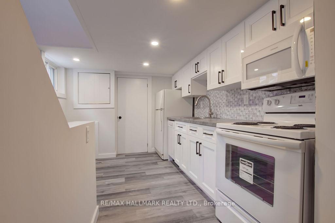
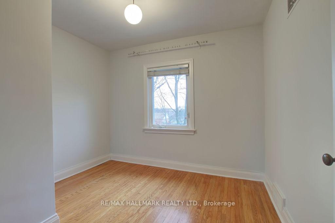
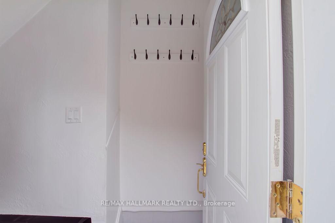
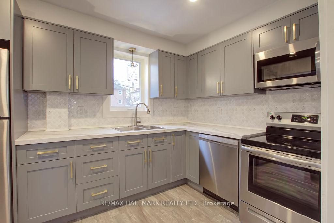
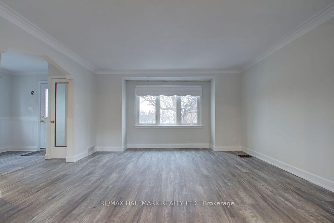
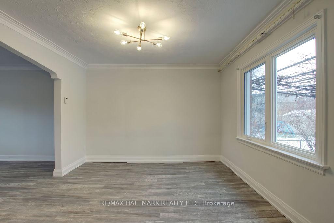
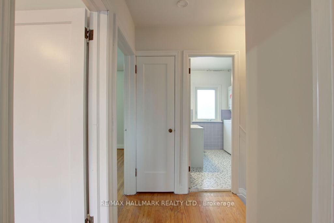
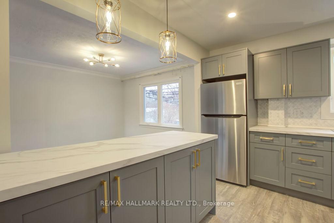
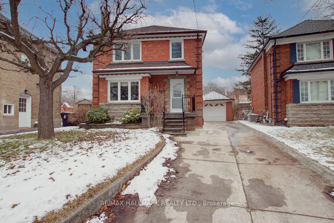
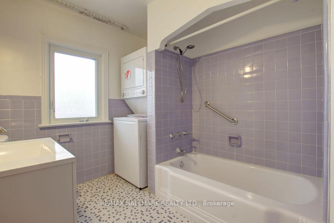
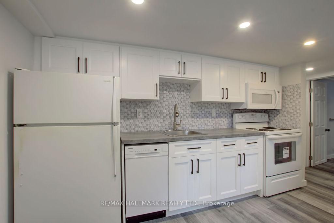
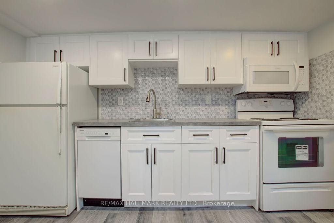
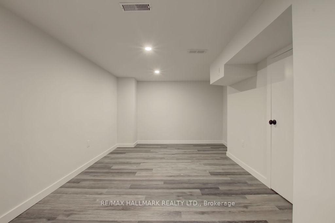
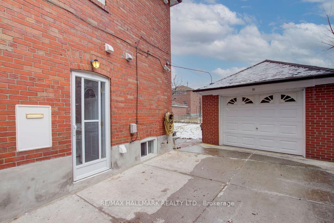
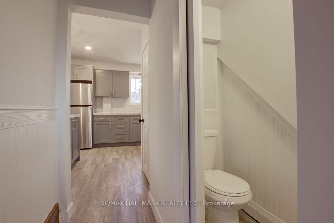
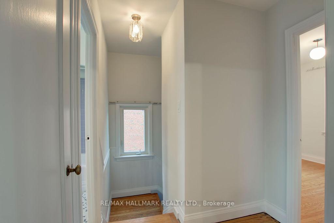
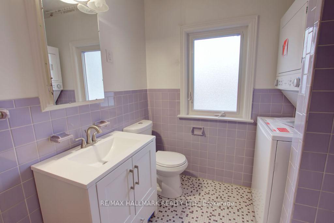
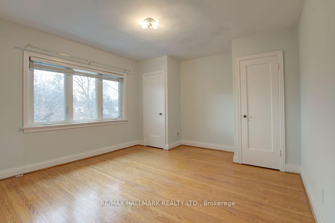
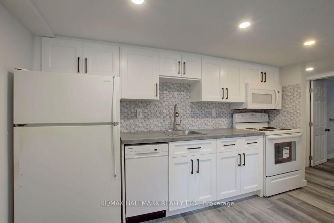
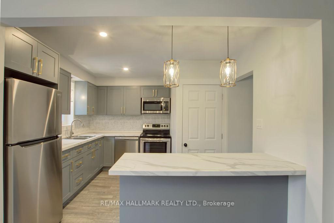
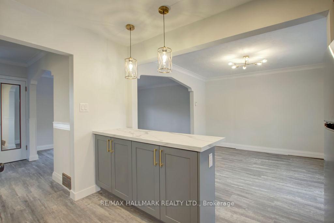
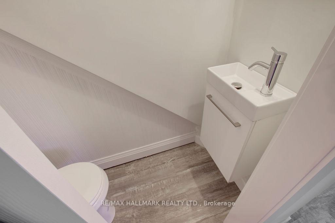
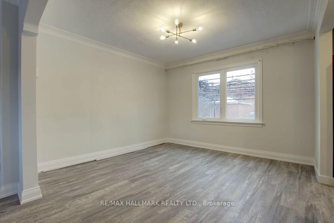






















































| Incredible Opportunity In Highly Sought After Clairlea Neighbourhood *** Stunning Detached 2 Storey Home With Private Drive *** Spectacular Pie Shaped Lot On A Beautiful Quiet Treed Street *** Open Concept Living/Dining Features Huge Updated Windows To Let In Tons Of Natural Light *** Hardwood Floors Throughout *** Eat In Kitchen *** Gorgeous Fenced In Yard With A Beautiful View Of Mature Trees *** Close To Beautiful Green Spaces, Taylor Creek, Dentonia Park Golf Course And Warden Woods *** A Fabulous Home *** Main Floor And 2nd Floor Only *** Basement Rented Separately |
| Price | $3,400 |
| Taxes: | $0.00 |
| Occupancy: | Vacant |
| Address: | 51 Stamford Squa South , Toronto, M1L 1X2, Toronto |
| Acreage: | Not Appl |
| Directions/Cross Streets: | Victoria Park/ St Clair |
| Rooms: | 6 |
| Bedrooms: | 3 |
| Bedrooms +: | 0 |
| Family Room: | F |
| Basement: | None |
| Furnished: | Unfu |
| Level/Floor | Room | Length(ft) | Width(ft) | Descriptions | |
| Room 1 | Ground | Living Ro | |||
| Room 2 | Main | Dining Ro | |||
| Room 3 | Main | Kitchen | |||
| Room 4 | Second | Primary B | |||
| Room 5 | Second | Bedroom 2 | |||
| Room 6 | Second | Bedroom 3 |
| Washroom Type | No. of Pieces | Level |
| Washroom Type 1 | 2 | Main |
| Washroom Type 2 | 4 | Second |
| Washroom Type 3 | 0 | |
| Washroom Type 4 | 0 | |
| Washroom Type 5 | 0 |
| Total Area: | 0.00 |
| Property Type: | Detached |
| Style: | 2-Storey |
| Exterior: | Brick |
| Garage Type: | Detached |
| Drive Parking Spaces: | 3 |
| Pool: | None |
| Laundry Access: | In-Suite Laun |
| Approximatly Square Footage: | 1100-1500 |
| CAC Included: | N |
| Water Included: | Y |
| Cabel TV Included: | N |
| Common Elements Included: | N |
| Heat Included: | N |
| Parking Included: | Y |
| Condo Tax Included: | N |
| Building Insurance Included: | N |
| Fireplace/Stove: | N |
| Heat Type: | Forced Air |
| Central Air Conditioning: | Central Air |
| Central Vac: | N |
| Laundry Level: | Syste |
| Ensuite Laundry: | F |
| Sewers: | Sewer |
| Utilities-Cable: | N |
| Utilities-Hydro: | N |
| Although the information displayed is believed to be accurate, no warranties or representations are made of any kind. |
| RE/MAX HALLMARK REALTY LTD. |
- Listing -1 of 0
|
|

Steve D. Sandhu & Harry Sandhu
Realtor
Dir:
416-729-8876
Bus:
905-455-5100
| Book Showing | Email a Friend |
Jump To:
At a Glance:
| Type: | Freehold - Detached |
| Area: | Toronto |
| Municipality: | Toronto E04 |
| Neighbourhood: | Clairlea-Birchmount |
| Style: | 2-Storey |
| Lot Size: | x 109.83(Feet) |
| Approximate Age: | |
| Tax: | $0 |
| Maintenance Fee: | $0 |
| Beds: | 3 |
| Baths: | 2 |
| Garage: | 0 |
| Fireplace: | N |
| Air Conditioning: | |
| Pool: | None |
Locatin Map:

Listing added to your favorite list
Looking for resale homes?

By agreeing to Terms of Use, you will have ability to search up to 308509 listings and access to richer information than found on REALTOR.ca through my website.


