
$3,900
Available - For Rent
Listing ID: C12132617
112 Anndale Driv , Toronto, M2N 2X4, Toronto
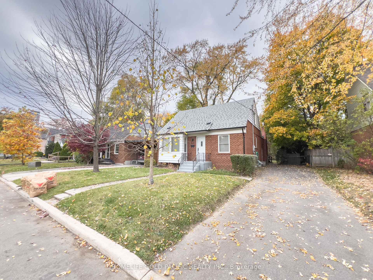
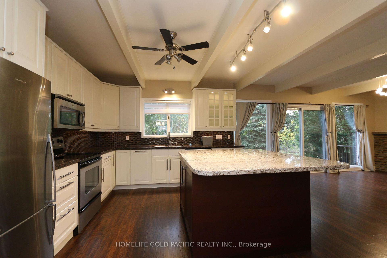
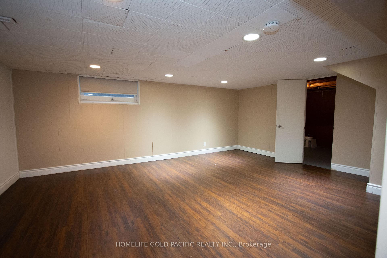
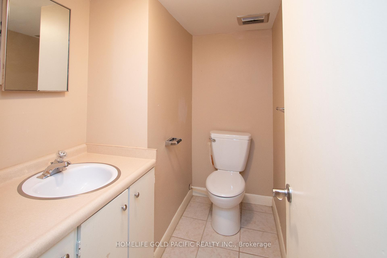
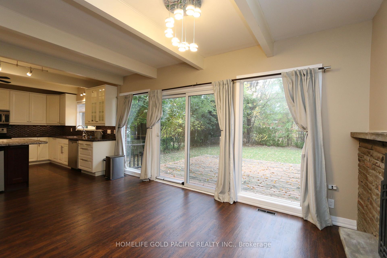
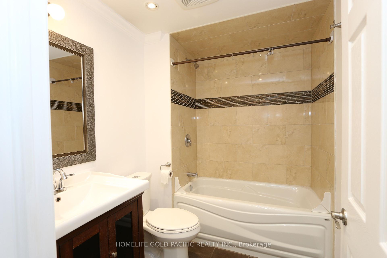
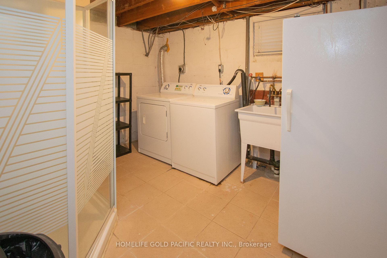
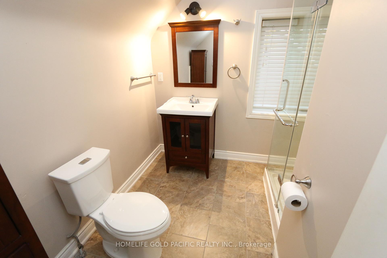
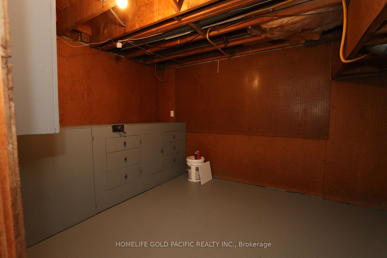

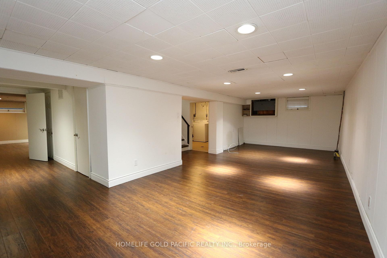
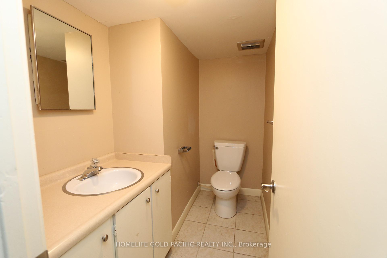
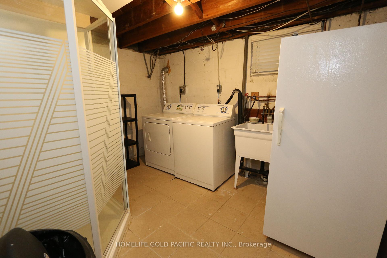
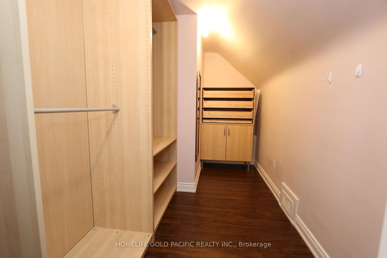
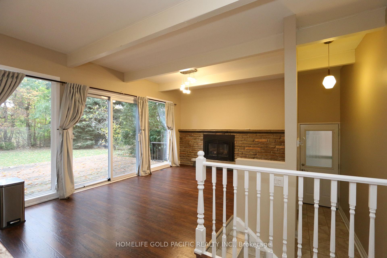
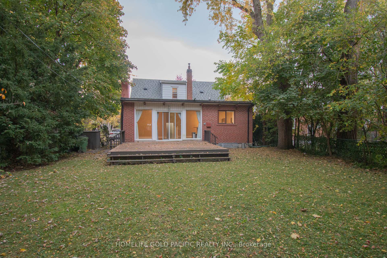
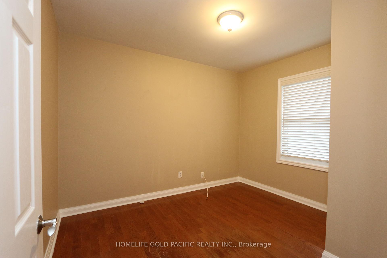
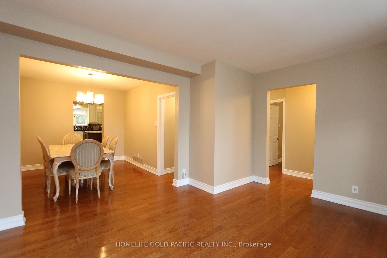
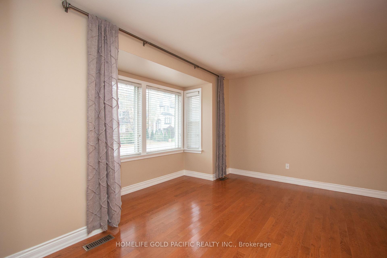
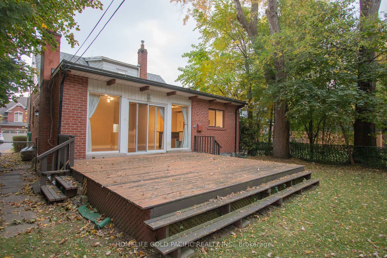
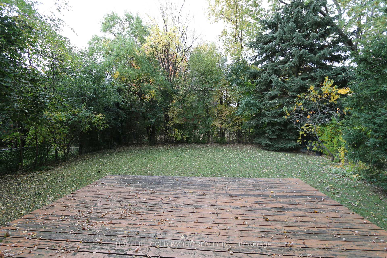

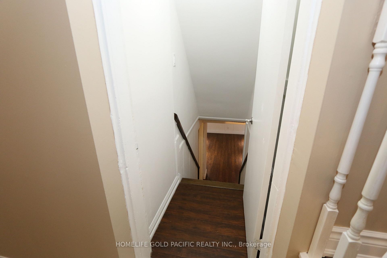
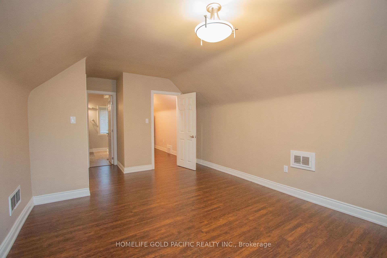
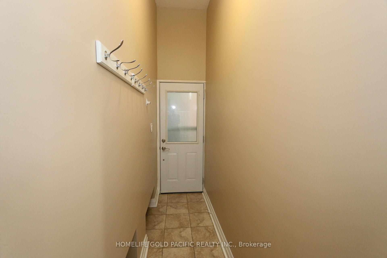
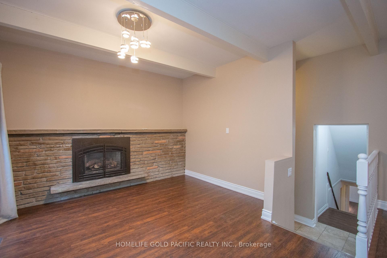
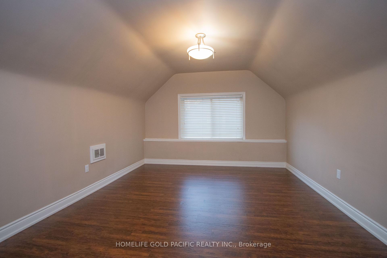
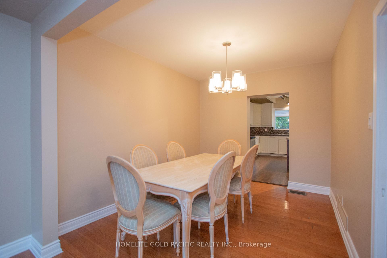
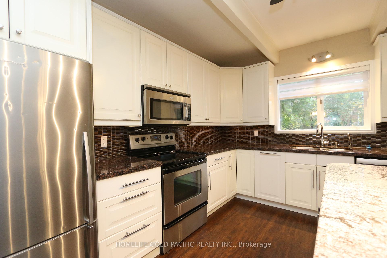
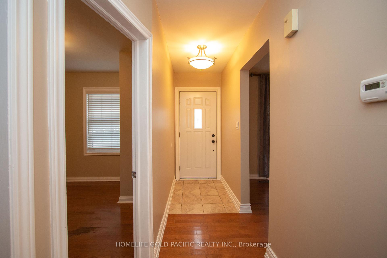
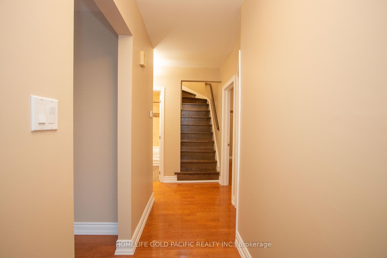
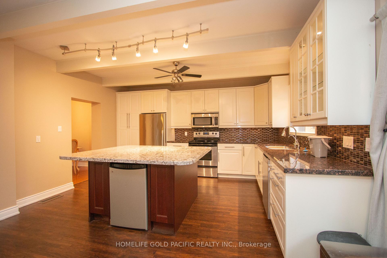
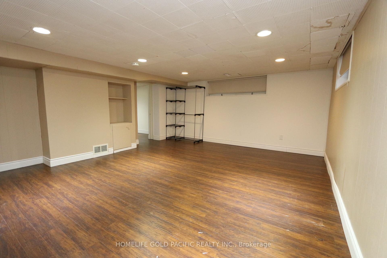
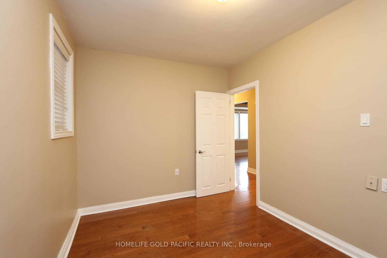
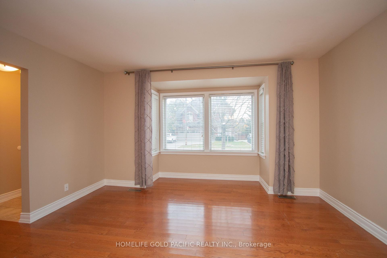



































| Rare found, Upgrade And Renov 1.5 sty 3+1Br detached Home with kitchen and family room extension In Demand Prestigious North York Location, Steps To Subway/Ttc, Shops, Bayview Village Mall. High Rank Earl Haig Schools District. Park & Playfield Close By. Contemporary Open Concept Spacious Kitchen with huge granite centre island combined with cozy Family Room featuring W/O To Large Deck At Rear. Reno Master Bedroom Ensuite W/ Glass Shower Stall, Large Walkin Closet. Hardwood/Wood Flr Thru Out. Finished Bsmt W/ Br, Bath, Huge Rec Rm , Workshop/Storage. no pets , non smoker |
| Price | $3,900 |
| Taxes: | $0.00 |
| Occupancy: | Owner |
| Address: | 112 Anndale Driv , Toronto, M2N 2X4, Toronto |
| Directions/Cross Streets: | Bayview/Sheppard/Yonge |
| Rooms: | 7 |
| Rooms +: | 4 |
| Bedrooms: | 3 |
| Bedrooms +: | 1 |
| Family Room: | T |
| Basement: | Finished |
| Furnished: | Part |
| Level/Floor | Room | Length(ft) | Width(ft) | Descriptions | |
| Room 1 | Main | Living Ro | 14.3 | 14.04 | Hardwood Floor, Large Window, South View |
| Room 2 | Main | Dining Ro | 10.96 | 9.12 | Hardwood Floor, Formal Rm |
| Room 3 | Main | Kitchen | 14.1 | 11.81 | Centre Island, Granite Counters, Combined w/Family |
| Room 4 | Main | Family Ro | 16.14 | 11.61 | W/O To Deck, Gas Fireplace, Overlooks Backyard |
| Room 5 | Main | Bedroom | 10.92 | 9.35 | Hardwood Floor, Closet, South View |
| Room 6 | Main | Bedroom | 11.61 | 8.4 | Hardwood Floor, Window |
| Room 7 | Second | Primary B | 15.78 | 11.81 | 3 Pc Ensuite, Walk-In Closet(s) |
| Room 8 | Basement | Recreatio | 27.65 | 10.89 | Wood, Window |
| Room 9 | Basement | Bedroom | 17.97 | 14.69 | Wood, Window |
| Room 10 | Basement | Laundry | Separate Shower | ||
| Room 11 | Basement | Workshop |
| Washroom Type | No. of Pieces | Level |
| Washroom Type 1 | 4 | Main |
| Washroom Type 2 | 3 | Second |
| Washroom Type 3 | 3 | Basement |
| Washroom Type 4 | 0 | |
| Washroom Type 5 | 0 |
| Total Area: | 0.00 |
| Property Type: | Detached |
| Style: | 1 1/2 Storey |
| Exterior: | Brick |
| Garage Type: | None |
| (Parking/)Drive: | Private |
| Drive Parking Spaces: | 3 |
| Park #1 | |
| Parking Type: | Private |
| Park #2 | |
| Parking Type: | Private |
| Pool: | None |
| Laundry Access: | Ensuite |
| Approximatly Square Footage: | 1500-2000 |
| CAC Included: | N |
| Water Included: | N |
| Cabel TV Included: | N |
| Common Elements Included: | N |
| Heat Included: | N |
| Parking Included: | Y |
| Condo Tax Included: | N |
| Building Insurance Included: | N |
| Fireplace/Stove: | Y |
| Heat Type: | Forced Air |
| Central Air Conditioning: | Central Air |
| Central Vac: | N |
| Laundry Level: | Syste |
| Ensuite Laundry: | F |
| Sewers: | Sewer |
| Although the information displayed is believed to be accurate, no warranties or representations are made of any kind. |
| HOMELIFE GOLD PACIFIC REALTY INC. |
- Listing -1 of 0
|
|

Steve D. Sandhu & Harry Sandhu
Realtor
Dir:
416-729-8876
Bus:
905-455-5100
| Book Showing | Email a Friend |
Jump To:
At a Glance:
| Type: | Freehold - Detached |
| Area: | Toronto |
| Municipality: | Toronto C14 |
| Neighbourhood: | Willowdale East |
| Style: | 1 1/2 Storey |
| Lot Size: | x 110.00(Feet) |
| Approximate Age: | |
| Tax: | $0 |
| Maintenance Fee: | $0 |
| Beds: | 3+1 |
| Baths: | 3 |
| Garage: | 0 |
| Fireplace: | Y |
| Air Conditioning: | |
| Pool: | None |
Locatin Map:

Listing added to your favorite list
Looking for resale homes?

By agreeing to Terms of Use, you will have ability to search up to 308509 listings and access to richer information than found on REALTOR.ca through my website.


