
$499,900
Available - For Sale
Listing ID: W12132547
2220 Lake Shore Boul West , Toronto, M8V 0C1, Toronto
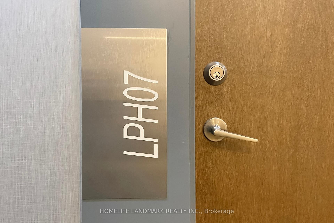
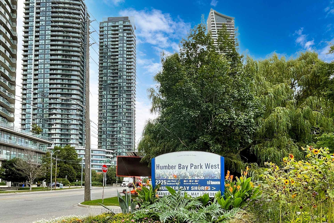
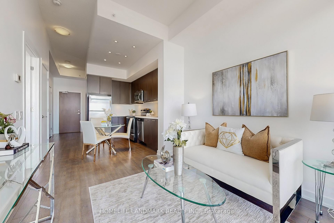
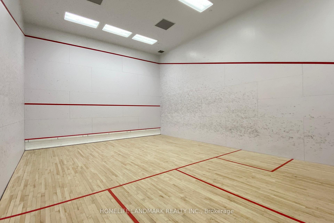

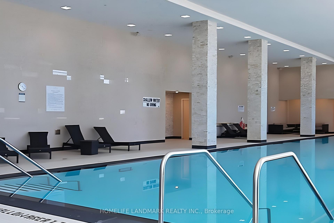
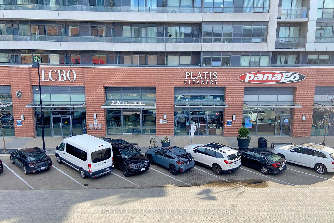
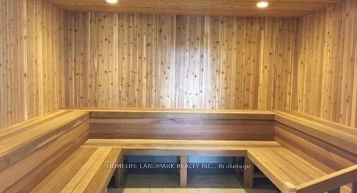

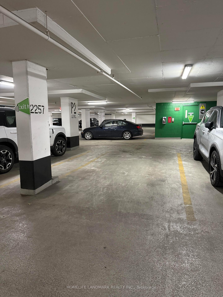
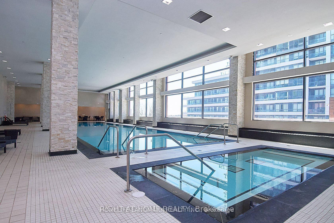
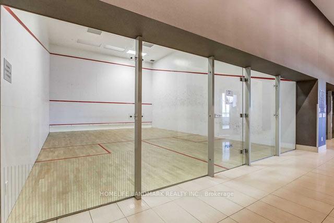
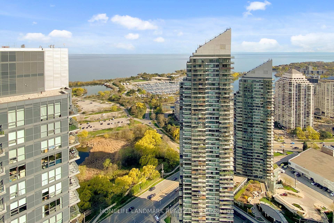
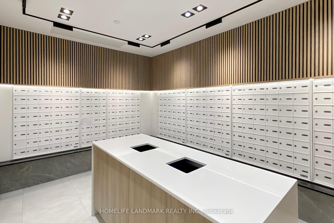
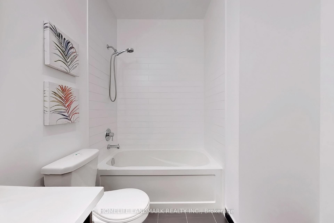
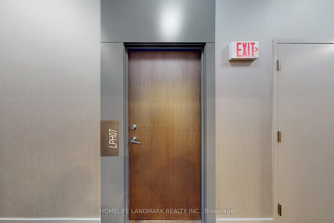
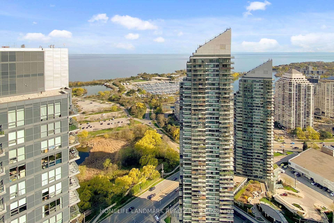
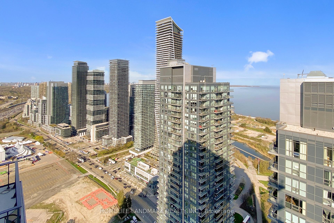
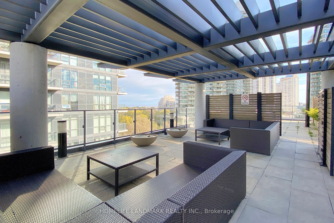
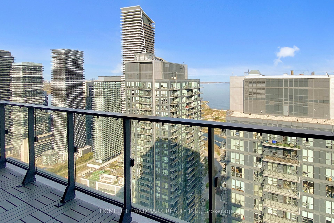
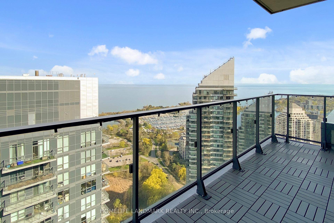
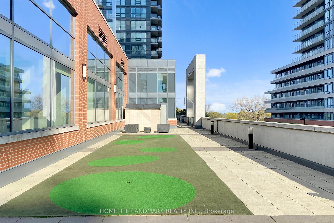
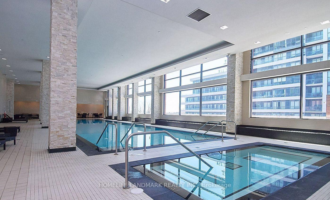
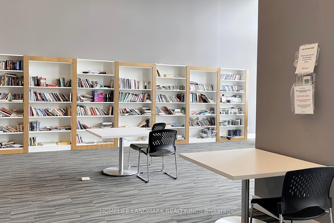
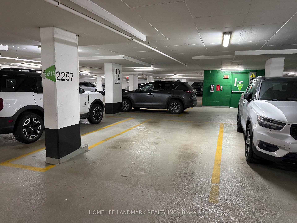
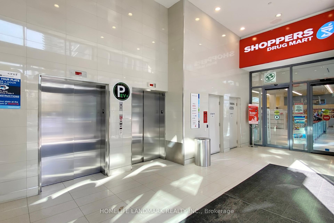
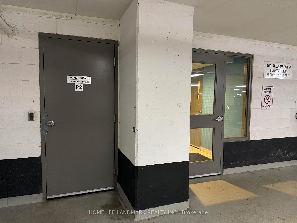
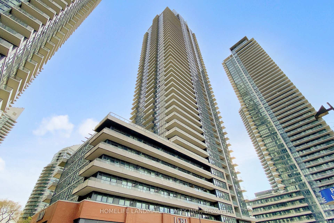
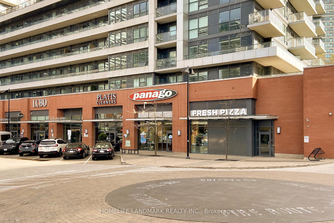
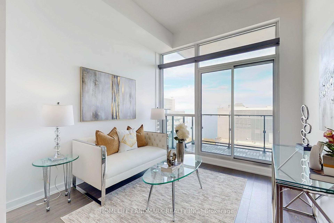
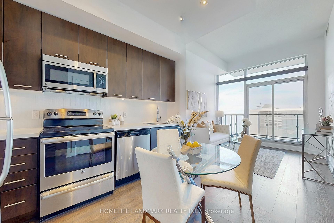
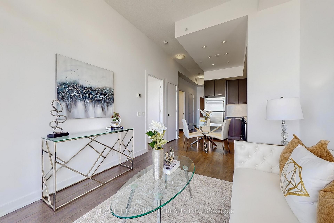
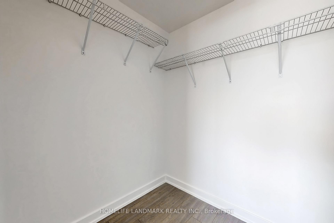
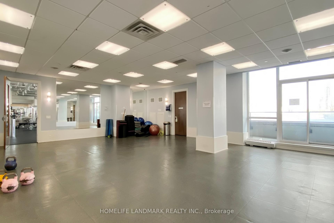
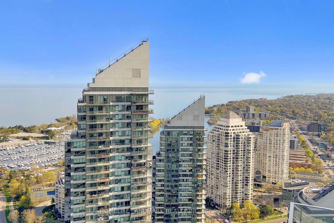
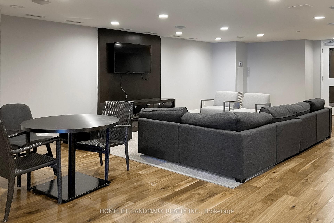
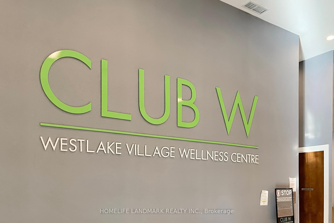
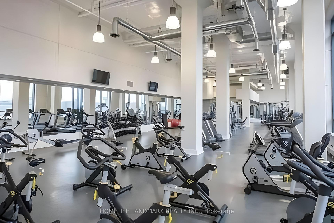
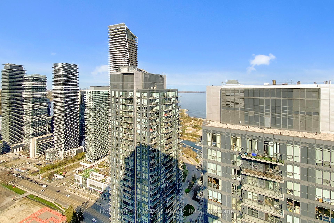
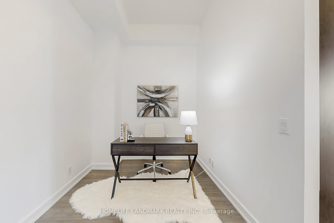
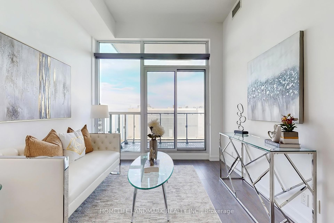
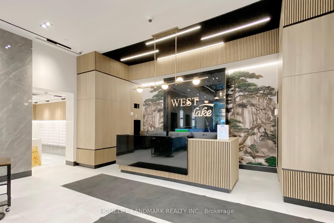
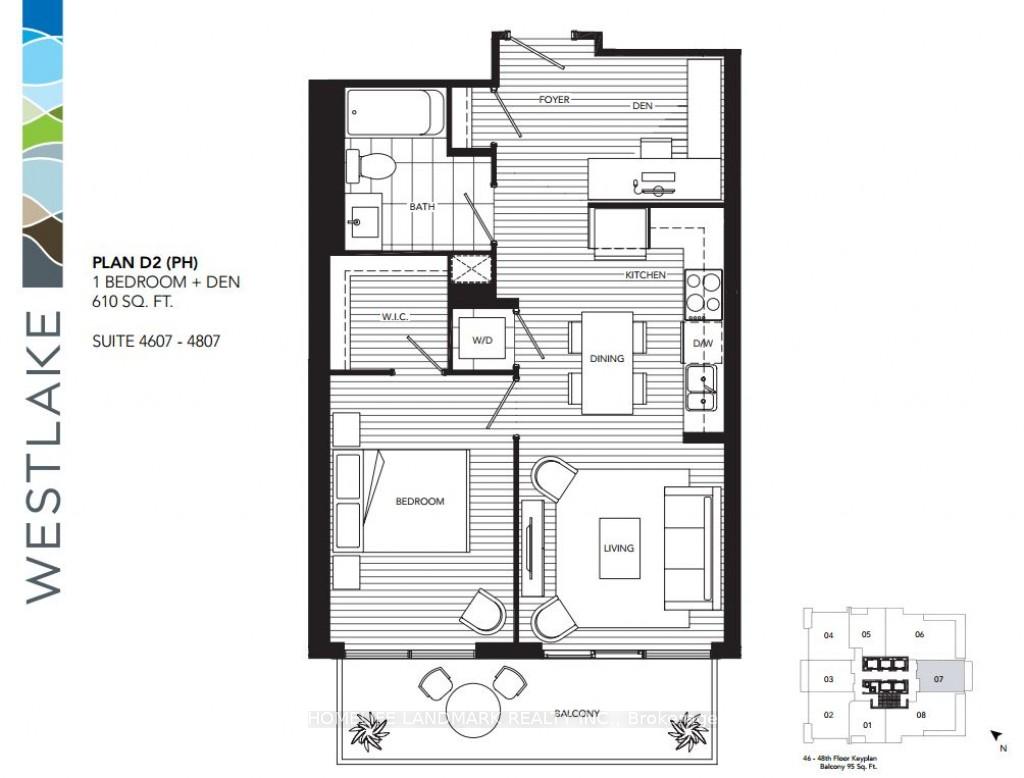
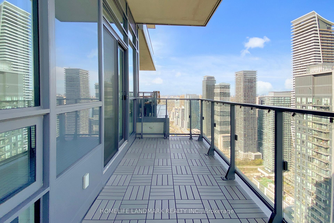
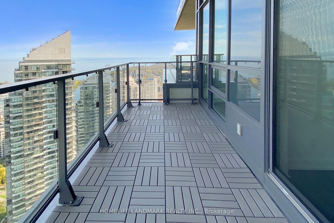
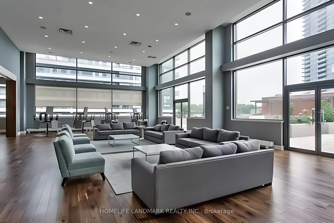
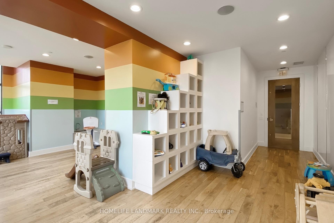
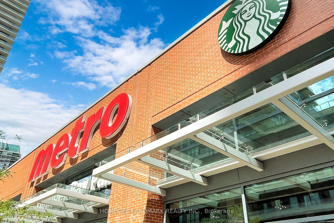
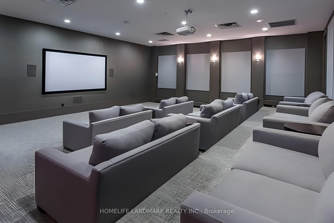
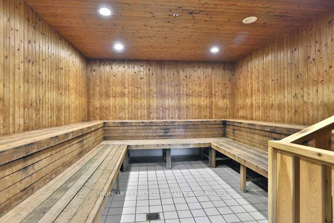
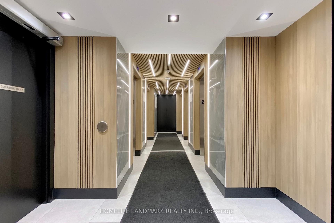
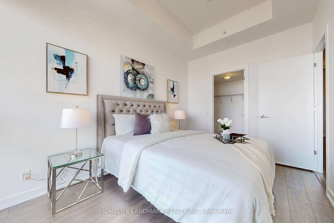

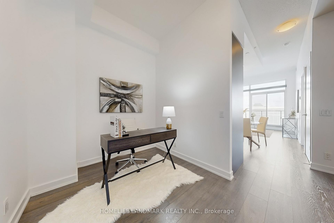
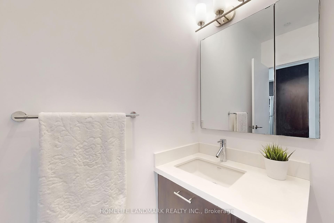
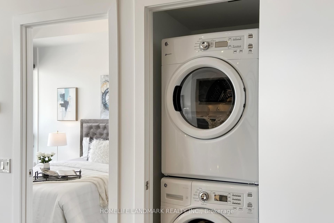
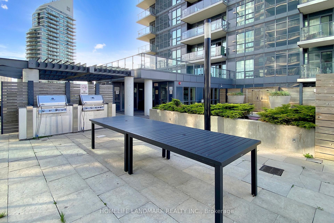
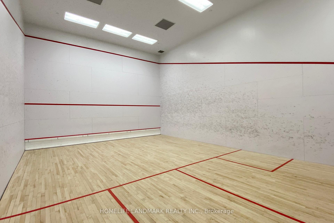

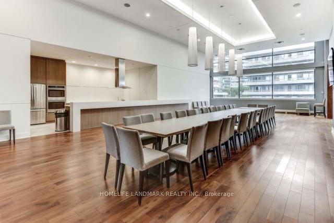
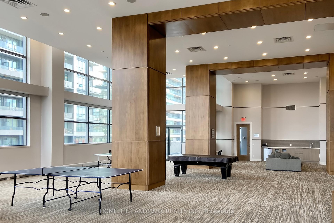































































| Welcome Home to Lower Penthouse 07 with Spectacular South Facing Direct Lake Views, 46th Floor, 1 Bedroom with Large Walk-in Closet + 1 Generously Sized Den, 10 Ft Ceilings Throughout, Floor-To-Ceiling Windows in the Highly Desirable Humber Bay Shores Waterfront Community. Large Open Concept Living, Stainless Steel Kitchen Appliances with Pot Lights and Under-Cabinet Lighting. Enjoy Your Morning Coffee On Your Large Balcony with Composite Deck Tiles. Entire Unit Recently Painted and Immaculate. Conveniently Located, Steps From The Lake, Humber Bay Park, Marina, Restaurants, TTC Streetcar, Mimico GO Train Station, Hwy 427, QEW and Gardiner Expressway. 60,000 Sq Ft. of Retail Including Metro, Starbucks, Shoppers Drug Mart, LCBO, TD Bank, Scotiabank. State of The Art Amenities 30,000 Sq. Ft. CLUB W Including Luxurious Party Rooms, Fitness Centre, Indoor Pool, Yoga Studio, Steam Room, Squash Court, Therapy Room, Theatre, Outdoor Lounge, Rooftop BBQ, Outdoor Putting Green, Games Room, Library/Workspace, Kids Craft Room, Guest Suites. Includes One (1) Parking and One (1) Locker Conveniently Located On P2 Next to Elevator. Must See! This Unit and Building Will Impress Your Fussiest Clients. The Virtual Tour Does Not Do It Justice, MUST SEE the View in Person!! |
| Price | $499,900 |
| Taxes: | $2446.00 |
| Occupancy: | Vacant |
| Address: | 2220 Lake Shore Boul West , Toronto, M8V 0C1, Toronto |
| Postal Code: | M8V 0C1 |
| Province/State: | Toronto |
| Directions/Cross Streets: | Lake Shore Blvd W and Park Lawn Rd |
| Level/Floor | Room | Length(ft) | Width(ft) | Descriptions | |
| Room 1 | Main | Living Ro | 10.17 | 9.84 | Combined w/Dining, W/O To Balcony, Laminate |
| Room 2 | Main | Kitchen | 11.84 | 9.74 | Open Concept, Double Sink, Stone Counters |
| Room 3 | Flat | Bedroom | 13.42 | 9.09 | Window Floor to Ceil, Walk-In Closet(s), South View |
| Room 4 | Flat | Den | 7.58 | 6.76 | Laminate |
| Room 5 | Flat | Bathroom | 8 | 7.35 | Ceramic Floor, 4 Pc Bath, Stone Counters |
| Washroom Type | No. of Pieces | Level |
| Washroom Type 1 | 4 | Flat |
| Washroom Type 2 | 0 | |
| Washroom Type 3 | 0 | |
| Washroom Type 4 | 0 | |
| Washroom Type 5 | 0 |
| Total Area: | 0.00 |
| Sprinklers: | Conc |
| Washrooms: | 1 |
| Heat Type: | Forced Air |
| Central Air Conditioning: | Central Air |
$
%
Years
This calculator is for demonstration purposes only. Always consult a professional
financial advisor before making personal financial decisions.
| Although the information displayed is believed to be accurate, no warranties or representations are made of any kind. |
| HOMELIFE LANDMARK REALTY INC. |
- Listing -1 of 0
|
|

Steve D. Sandhu & Harry Sandhu
Realtor
Dir:
416-729-8876
Bus:
905-455-5100
| Virtual Tour | Book Showing | Email a Friend |
Jump To:
At a Glance:
| Type: | Com - Condo Apartment |
| Area: | Toronto |
| Municipality: | Toronto W06 |
| Neighbourhood: | Mimico |
| Style: | Apartment |
| Lot Size: | x 0.00() |
| Approximate Age: | |
| Tax: | $2,446 |
| Maintenance Fee: | $542.89 |
| Beds: | 1+1 |
| Baths: | 1 |
| Garage: | 0 |
| Fireplace: | N |
| Air Conditioning: | |
| Pool: |
Locatin Map:
Payment Calculator:

Listing added to your favorite list
Looking for resale homes?

By agreeing to Terms of Use, you will have ability to search up to 308509 listings and access to richer information than found on REALTOR.ca through my website.


