
$469,900
Available - For Sale
Listing ID: X12129026
73 MERRICK Stre , Smiths Falls, K7A 4R7, Lanark
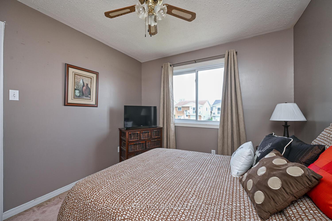
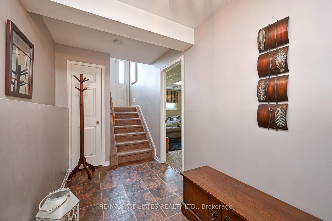
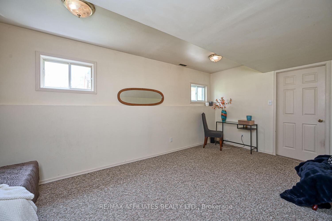
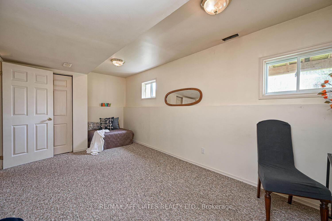
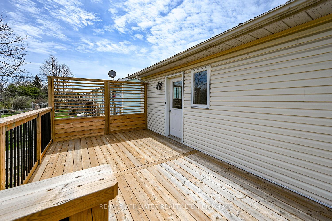
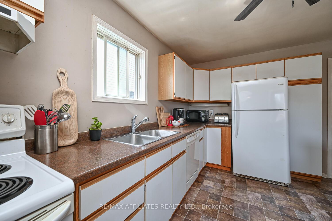
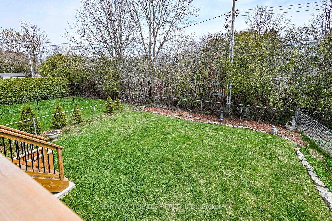
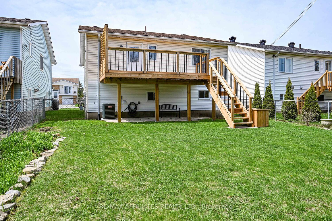
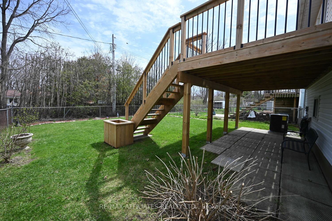
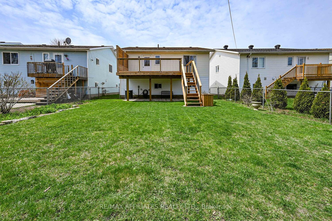
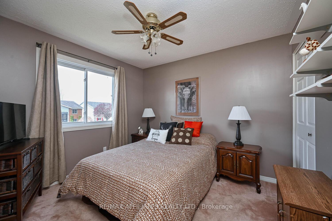
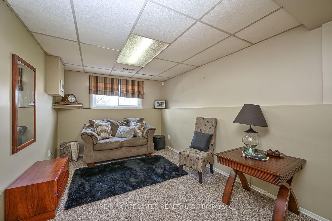
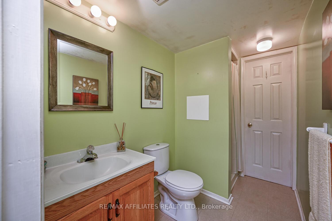
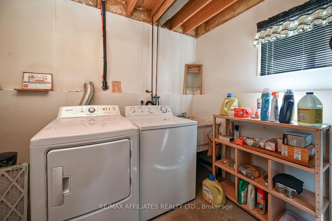
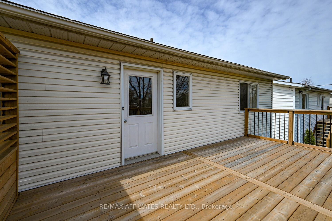
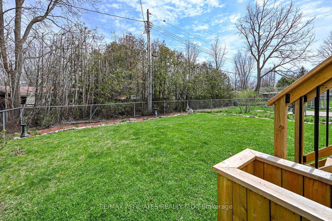
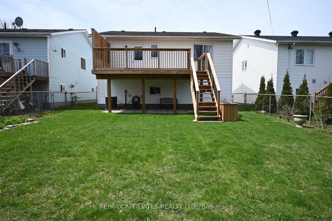
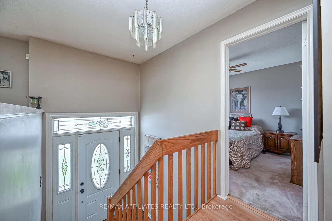
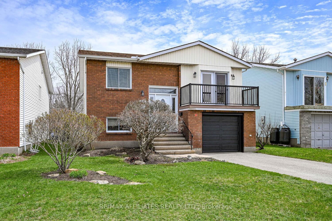
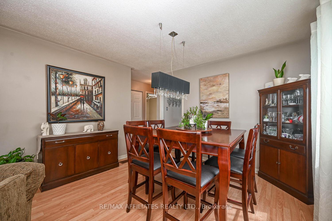
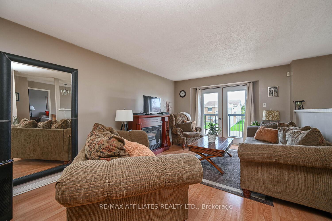

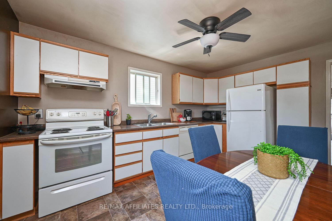
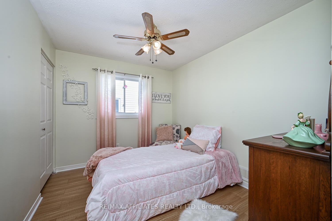
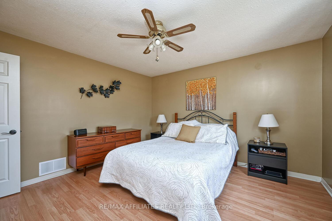
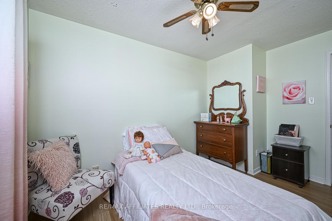
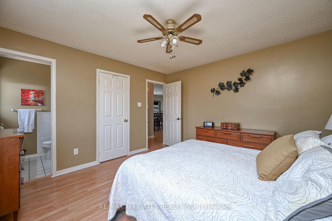
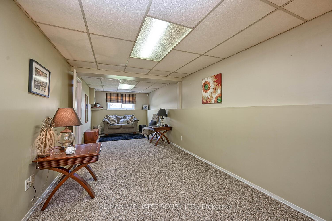
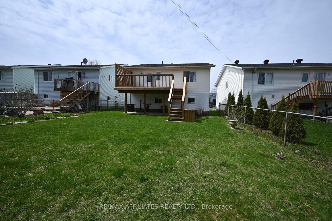
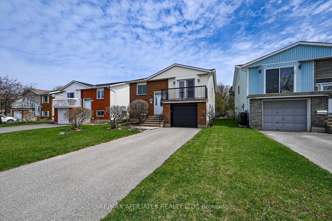
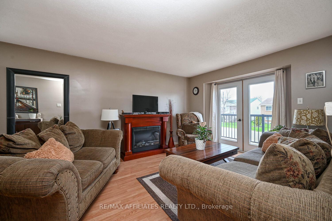

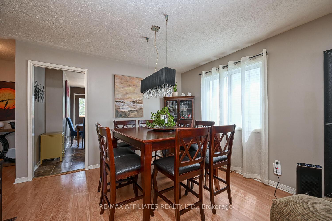
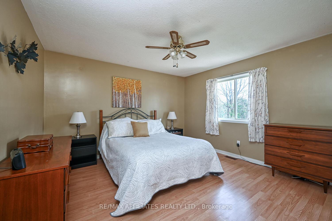
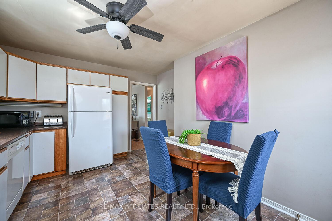
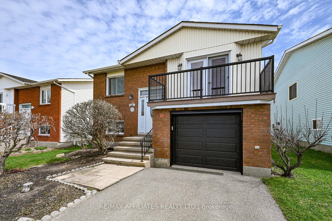
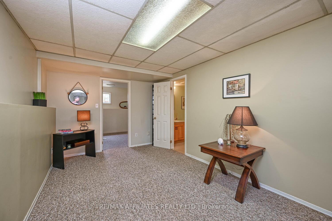
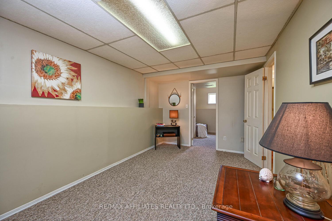
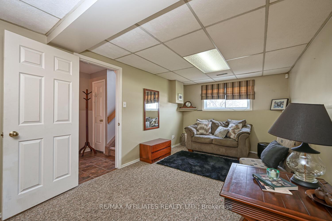
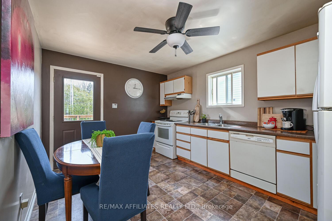
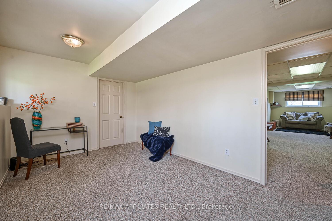
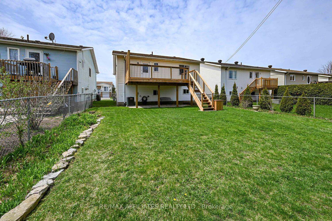

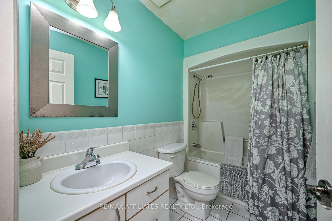
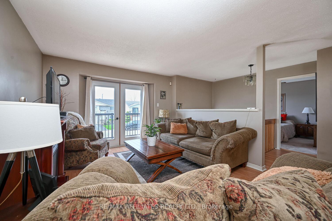
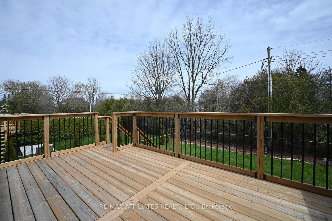
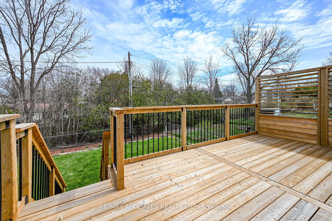


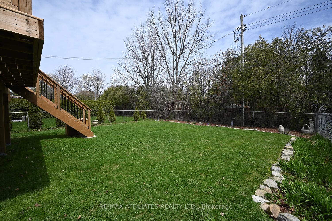


















































| Wonderful Family Home Steps from the Canal and Downtown Amenities. Welcome to this wonderful 3-bedroom, 3-bathroom family home, ideally located just a few short blocks from the vibrant shopping district, popular restaurants, and picturesque Centennial Park along the Rideau Canal. This home offers the perfect blend of comfort, convenience, and potential a true gem in a highly desirable neighborhood. The main floor features a bright and open-concept living and dining area, creating an inviting space for family gatherings and entertaining. The spacious kitchen offers excellent functionality, with ample cabinetry and seamless flow to the dining area. Three generous bedrooms complete the main level, including a well-appointed primary suite with a 2-piece ensuite and walk-in closet for added comfort and privacy. Downstairs, the lower level provides incredible versatility and is ideally set up for conversion into an accessory suite or guest space. It features a large den, a full bathroom, and a spacious family room perfect for extended family, visiting guests, or potential rental income. Convenient inside access from the attached garage leads directly into this level, which also includes a sizable laundry/storage/mechanical room. Step outside to a fantastic rear yard, ideal for relaxation or play. Enjoy summer evenings on the newer deck, complete with stylish louvered privacy panels. The rear yard is fenced and offers plenty of space for a children's play structure, flower beds, or a bountiful vegetable garden. This is a home that checks all the boxes prime location, thoughtful layout, and endless potential. Don't miss your opportunity to live in a wonderful neighborhood near the Rideau Canal. Book your showing today and come see all that this exceptional property has to offer! |
| Price | $469,900 |
| Taxes: | $3821.00 |
| Occupancy: | Owner |
| Address: | 73 MERRICK Stre , Smiths Falls, K7A 4R7, Lanark |
| Directions/Cross Streets: | Lombard and Merrick |
| Rooms: | 9 |
| Bedrooms: | 3 |
| Bedrooms +: | 0 |
| Family Room: | T |
| Basement: | Partially Fi, Full |
| Level/Floor | Room | Length(ft) | Width(ft) | Descriptions | |
| Room 1 | Main | Dining Ro | 12.04 | 9.94 | |
| Room 2 | Main | Living Ro | 12.04 | 13.12 | |
| Room 3 | Main | Kitchen | 11.45 | 13.94 | |
| Room 4 | Main | Primary B | 12.73 | 9.84 | |
| Room 5 | Main | Bedroom | 12.73 | 9.05 | |
| Room 6 | Lower | Bedroom | 9.81 | 10.69 | |
| Room 7 | Lower | Family Ro | 9.81 | 27.91 | |
| Room 8 | Lower | Laundry | 18.73 | 10.17 | |
| Room 9 | Lower | Den | 12.37 | 21.84 |
| Washroom Type | No. of Pieces | Level |
| Washroom Type 1 | 4 | Main |
| Washroom Type 2 | 3 | Lower |
| Washroom Type 3 | 2 | Main |
| Washroom Type 4 | 0 | |
| Washroom Type 5 | 0 |
| Total Area: | 0.00 |
| Property Type: | Detached |
| Style: | Bungalow-Raised |
| Exterior: | Brick, Vinyl Siding |
| Garage Type: | Attached |
| Drive Parking Spaces: | 2 |
| Pool: | None |
| Approximatly Square Footage: | 700-1100 |
| Property Features: | Fenced Yard |
| CAC Included: | N |
| Water Included: | N |
| Cabel TV Included: | N |
| Common Elements Included: | N |
| Heat Included: | N |
| Parking Included: | N |
| Condo Tax Included: | N |
| Building Insurance Included: | N |
| Fireplace/Stove: | N |
| Heat Type: | Forced Air |
| Central Air Conditioning: | Central Air |
| Central Vac: | N |
| Laundry Level: | Syste |
| Ensuite Laundry: | F |
| Sewers: | Sewer |
| Utilities-Cable: | A |
| Utilities-Hydro: | Y |
$
%
Years
This calculator is for demonstration purposes only. Always consult a professional
financial advisor before making personal financial decisions.
| Although the information displayed is believed to be accurate, no warranties or representations are made of any kind. |
| RE/MAX AFFILIATES REALTY LTD. |
- Listing -1 of 0
|
|

Steve D. Sandhu & Harry Sandhu
Realtor
Dir:
416-729-8876
Bus:
905-455-5100
| Book Showing | Email a Friend |
Jump To:
At a Glance:
| Type: | Freehold - Detached |
| Area: | Lanark |
| Municipality: | Smiths Falls |
| Neighbourhood: | 901 - Smiths Falls |
| Style: | Bungalow-Raised |
| Lot Size: | x 120.00(Feet) |
| Approximate Age: | |
| Tax: | $3,821 |
| Maintenance Fee: | $0 |
| Beds: | 3 |
| Baths: | 3 |
| Garage: | 0 |
| Fireplace: | N |
| Air Conditioning: | |
| Pool: | None |
Locatin Map:
Payment Calculator:

Listing added to your favorite list
Looking for resale homes?

By agreeing to Terms of Use, you will have ability to search up to 308509 listings and access to richer information than found on REALTOR.ca through my website.


