
$389,900
Available - For Sale
Listing ID: X12130910
460 Highway 15 Road , Rideau Lakes, K7A 5B8, Leeds and Grenvi
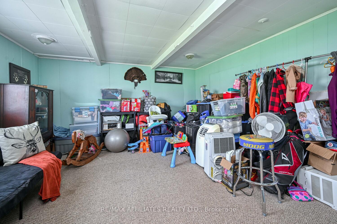
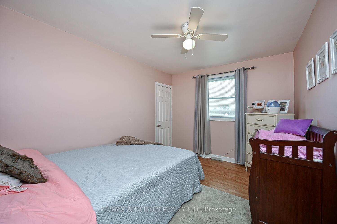
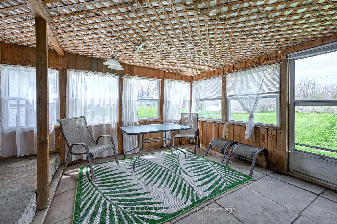
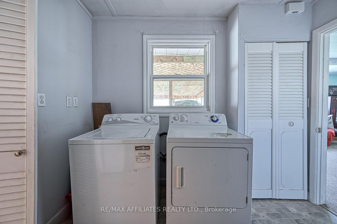
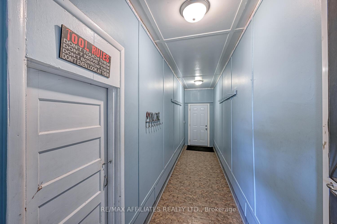
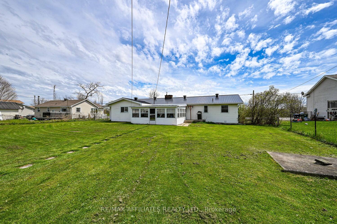

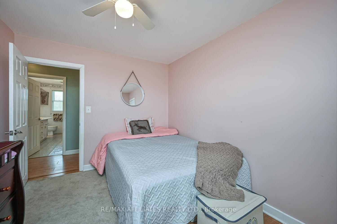
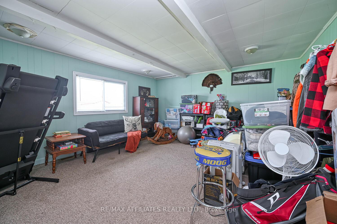
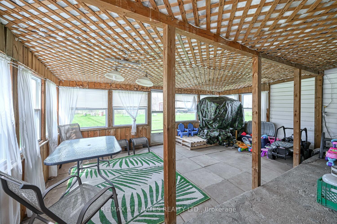
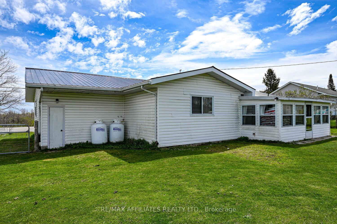
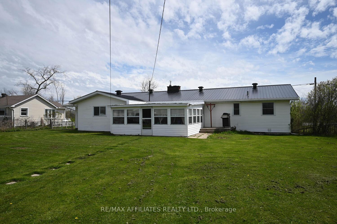
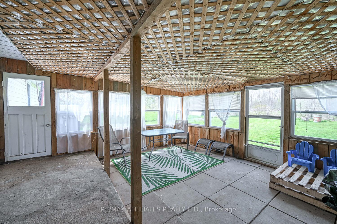
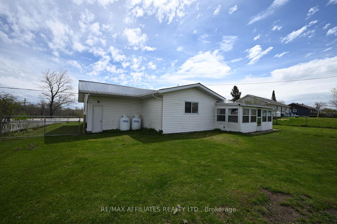
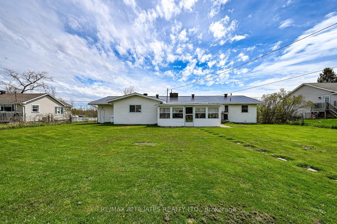
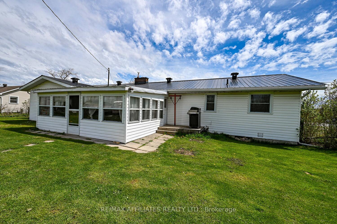
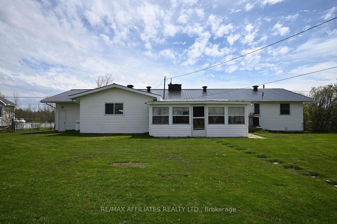
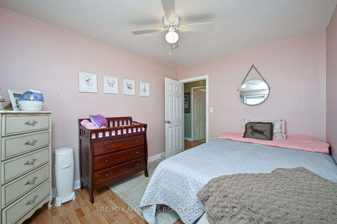
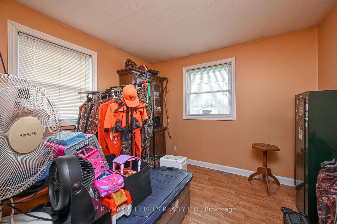

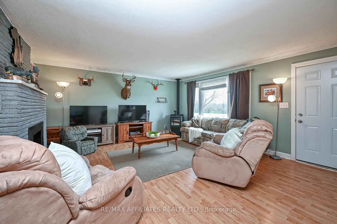
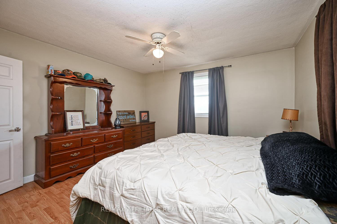
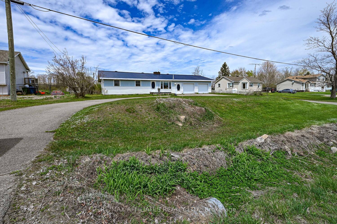
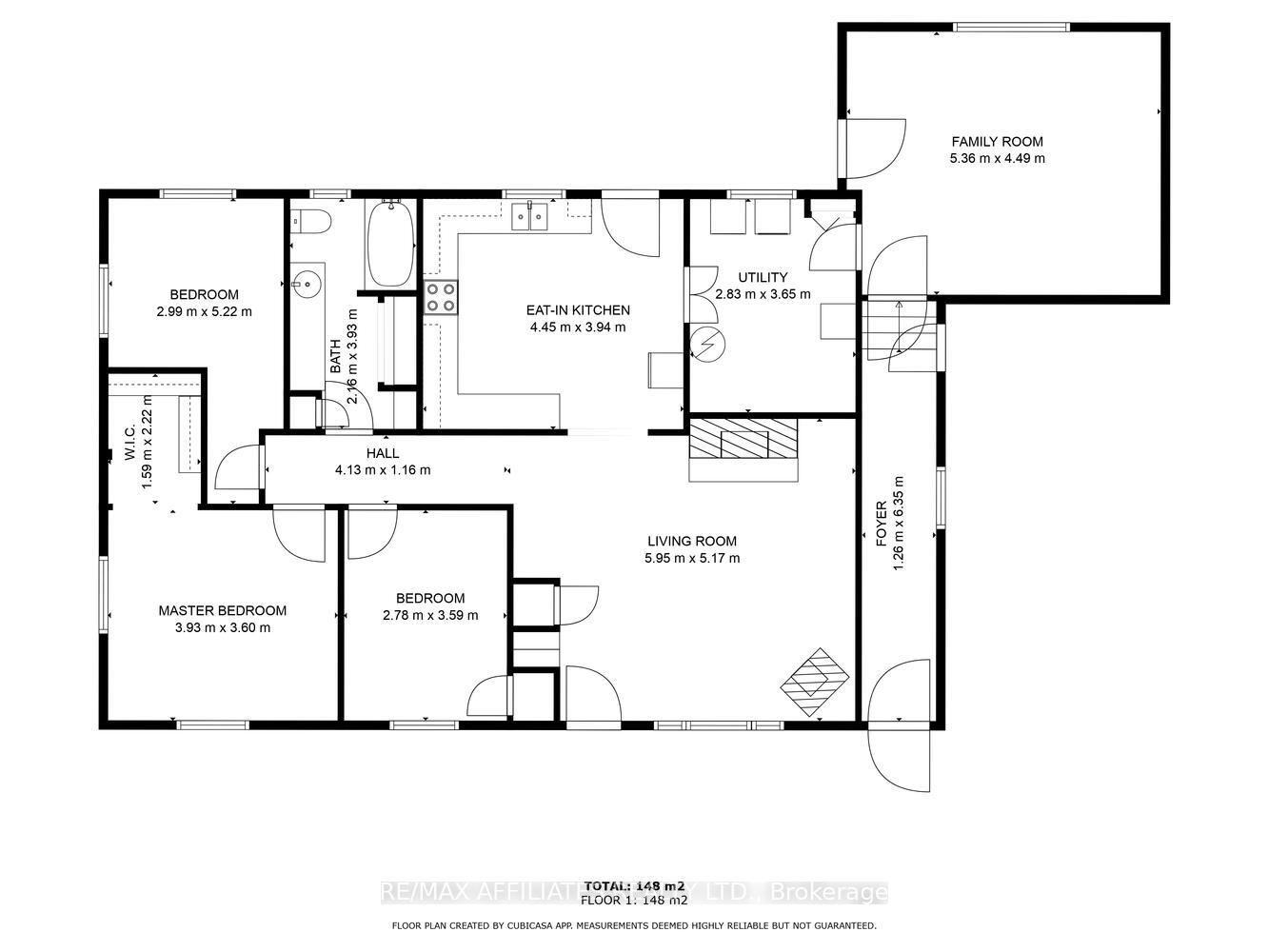
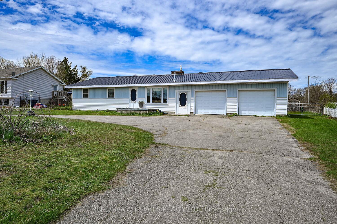
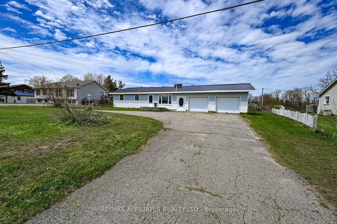
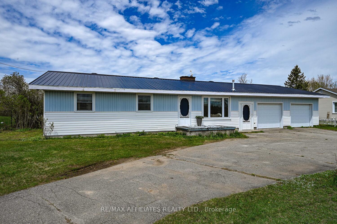
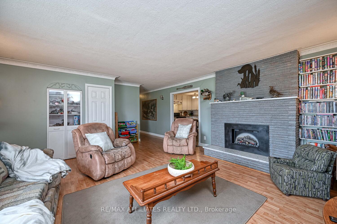
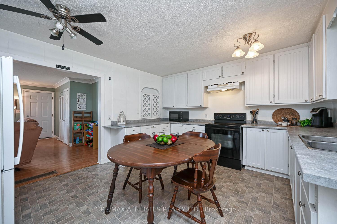
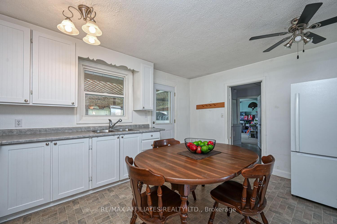
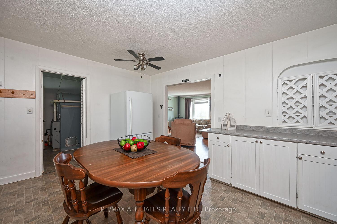
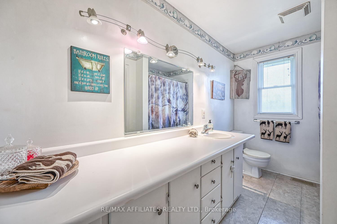
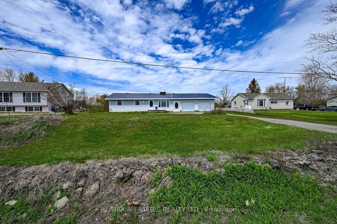
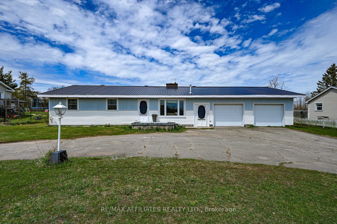
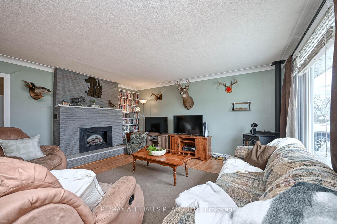
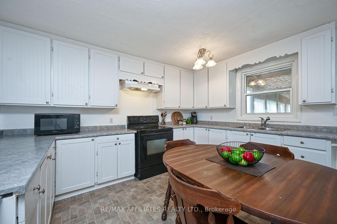
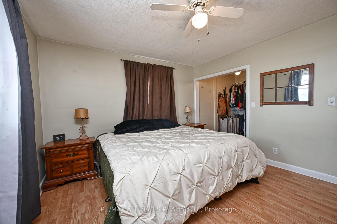
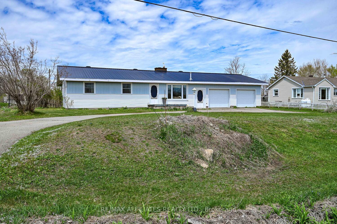
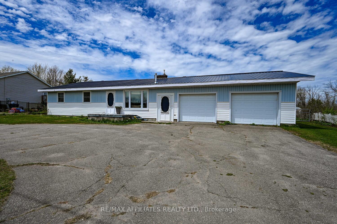
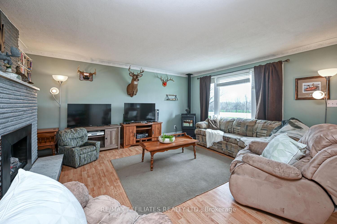
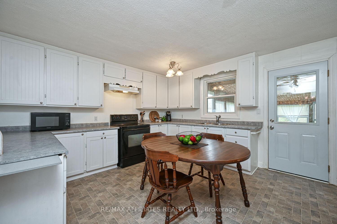
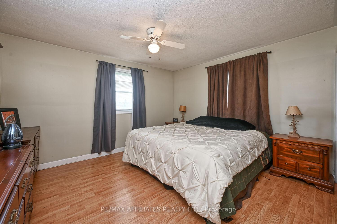
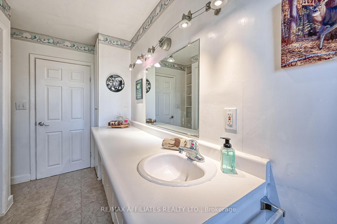
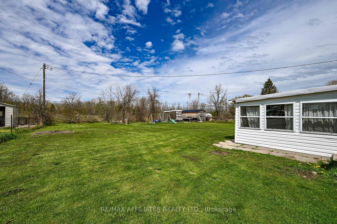
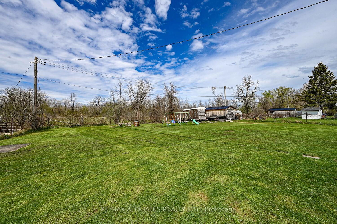













































| Country Comfort Just Minutes from Town The Best of Both Worlds! Experience the peace of country living without sacrificing convenience in this spacious bungalow, ideally located just minutes from all the amenities of town. Nestled in the desirable Lombardy School District and surrounded by recreational opportunities, this home offers a lifestyle that balances everyday ease with year-round adventure. Step inside to discover the ease of main-floor living, featuring a bright and welcoming eat-in kitchen perfect for family meals and morning coffee. The living room offers abundant natural light and a cozy pellet stove, creating a warm and inviting space to relax. Need more room to unwind? An additional family room provides the perfect spot for a home office, playroom, or extra lounge area. With three generously sized bedrooms, there's plenty of space for the whole family. The primary bedroom boasts a large walk-in closet, offering both luxury and practicality. A breezeway connects the home to the attached two-car garage and functions as a mudroom the ideal place to store boots, coats, and daily essentials, keeping your home tidy and organized. The oversized garage provides ample space for vehicles, tools, and extra storage, while the circular driveway adds curb appeal and ensures effortless parking for guests. Out back, an enclosed sunroom is the perfect entertaining space or play area, leading to a fully fenced rear yard that's ready for gardening, kids, or pets. Located just minutes from multiple boat launches and pristine local lakes, this home is your gateway to a true four-season playground. Don't miss the opportunity, call today to schedule your private showing! |
| Price | $389,900 |
| Taxes: | $2059.00 |
| Occupancy: | Owner |
| Address: | 460 Highway 15 Road , Rideau Lakes, K7A 5B8, Leeds and Grenvi |
| Directions/Cross Streets: | Highway 15 and Bay Road |
| Rooms: | 7 |
| Bedrooms: | 3 |
| Bedrooms +: | 0 |
| Family Room: | T |
| Basement: | Crawl Space |
| Level/Floor | Room | Length(ft) | Width(ft) | Descriptions | |
| Room 1 | Main | Kitchen | 14.6 | 12.92 | |
| Room 2 | Main | Living Ro | 19.52 | 16.96 | |
| Room 3 | Main | Family Ro | 17.58 | 14.73 | |
| Room 4 | Main | Utility R | 9.28 | 11.97 | |
| Room 5 | Main | Primary B | 12.89 | 11.81 | |
| Room 6 | Main | Bedroom | 9.81 | 17.12 | |
| Room 7 | Main | Bedroom | 9.12 | 13.09 |
| Washroom Type | No. of Pieces | Level |
| Washroom Type 1 | 4 | |
| Washroom Type 2 | 0 | |
| Washroom Type 3 | 0 | |
| Washroom Type 4 | 0 | |
| Washroom Type 5 | 0 |
| Total Area: | 0.00 |
| Property Type: | Detached |
| Style: | Bungalow |
| Exterior: | Vinyl Siding |
| Garage Type: | Attached |
| (Parking/)Drive: | Circular D |
| Drive Parking Spaces: | 6 |
| Park #1 | |
| Parking Type: | Circular D |
| Park #2 | |
| Parking Type: | Circular D |
| Pool: | None |
| Approximatly Square Footage: | 1100-1500 |
| CAC Included: | N |
| Water Included: | N |
| Cabel TV Included: | N |
| Common Elements Included: | N |
| Heat Included: | N |
| Parking Included: | N |
| Condo Tax Included: | N |
| Building Insurance Included: | N |
| Fireplace/Stove: | Y |
| Heat Type: | Forced Air |
| Central Air Conditioning: | None |
| Central Vac: | N |
| Laundry Level: | Syste |
| Ensuite Laundry: | F |
| Sewers: | Septic |
| Utilities-Cable: | A |
| Utilities-Hydro: | Y |
$
%
Years
This calculator is for demonstration purposes only. Always consult a professional
financial advisor before making personal financial decisions.
| Although the information displayed is believed to be accurate, no warranties or representations are made of any kind. |
| RE/MAX AFFILIATES REALTY LTD. |
- Listing -1 of 0
|
|

Steve D. Sandhu & Harry Sandhu
Realtor
Dir:
416-729-8876
Bus:
905-455-5100
| Book Showing | Email a Friend |
Jump To:
At a Glance:
| Type: | Freehold - Detached |
| Area: | Leeds and Grenville |
| Municipality: | Rideau Lakes |
| Neighbourhood: | 820 - Rideau Lakes (South Elmsley) Twp |
| Style: | Bungalow |
| Lot Size: | x 158.00(Feet) |
| Approximate Age: | |
| Tax: | $2,059 |
| Maintenance Fee: | $0 |
| Beds: | 3 |
| Baths: | 1 |
| Garage: | 0 |
| Fireplace: | Y |
| Air Conditioning: | |
| Pool: | None |
Locatin Map:
Payment Calculator:

Listing added to your favorite list
Looking for resale homes?

By agreeing to Terms of Use, you will have ability to search up to 308509 listings and access to richer information than found on REALTOR.ca through my website.


