
$489,900
Available - For Sale
Listing ID: X12131201
614 Sandhill Road , West Nipissing, P2B 2M2, Nipissing
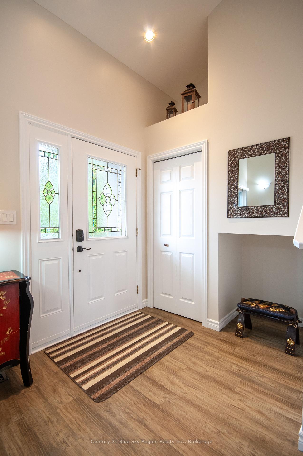
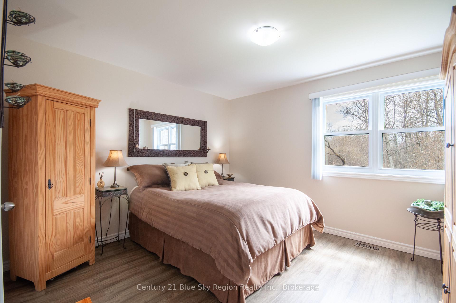
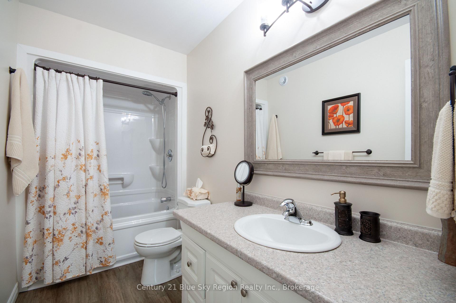
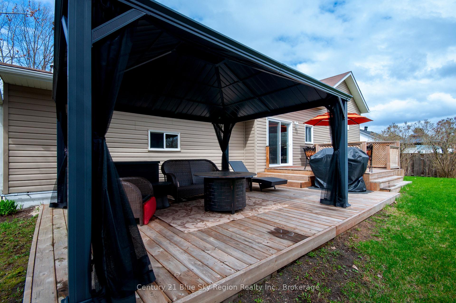
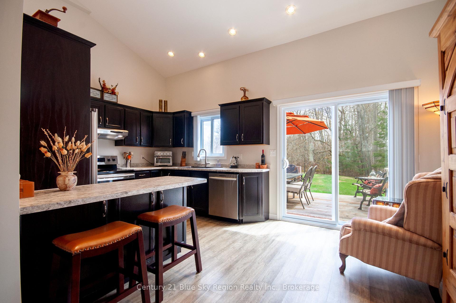
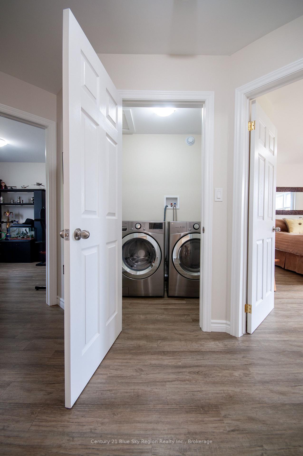
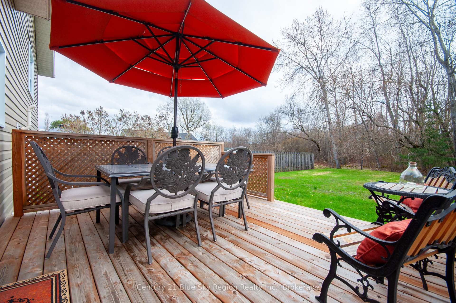
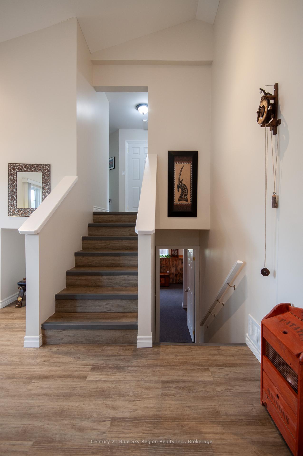
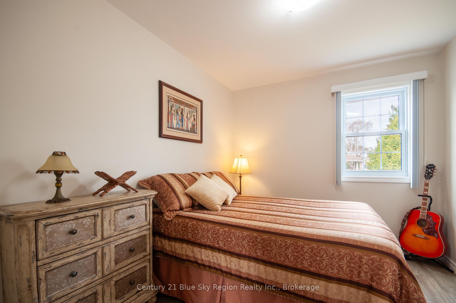
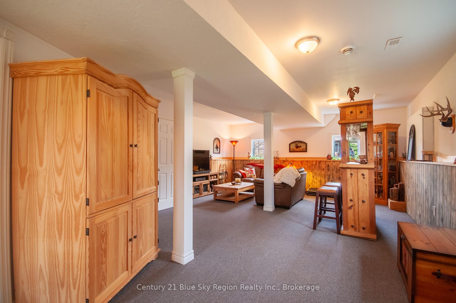
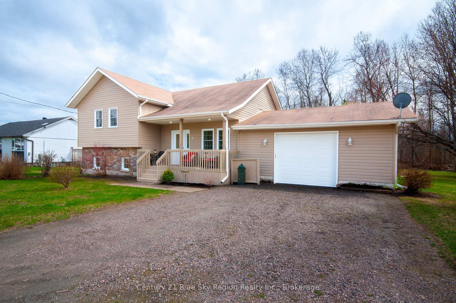
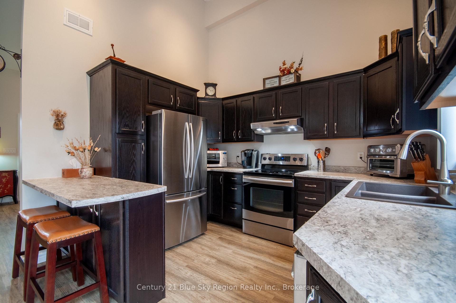
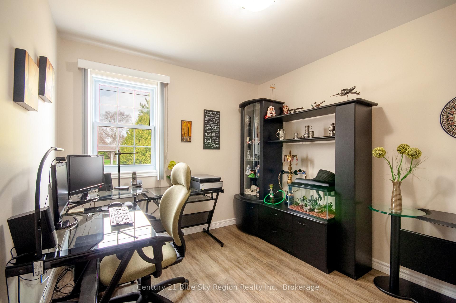
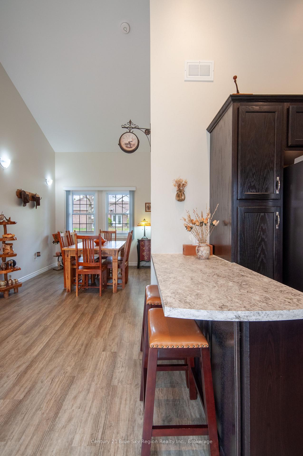
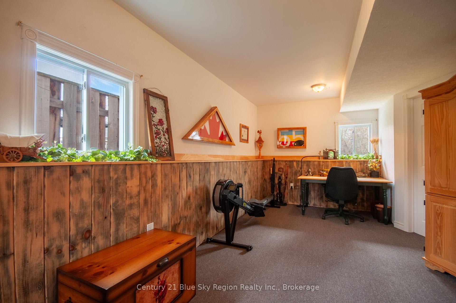
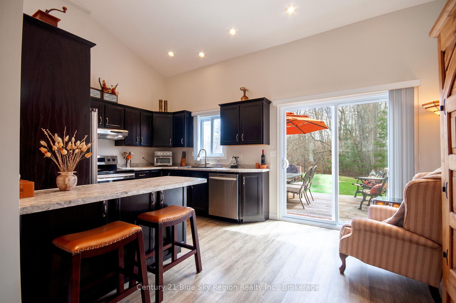
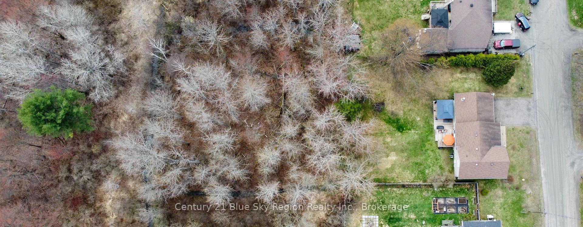
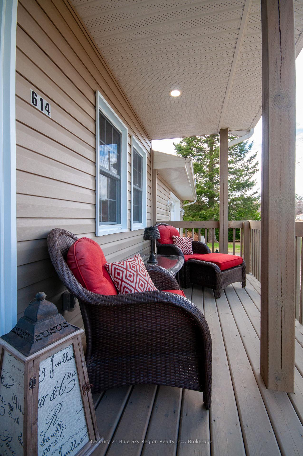
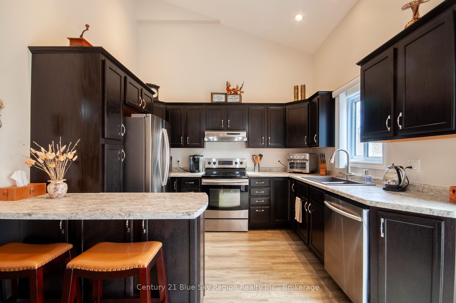
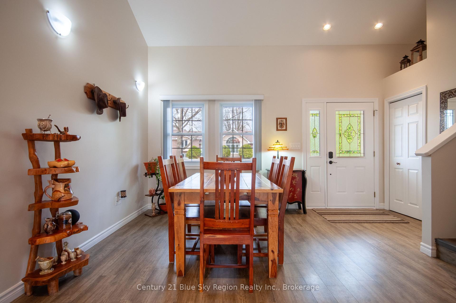
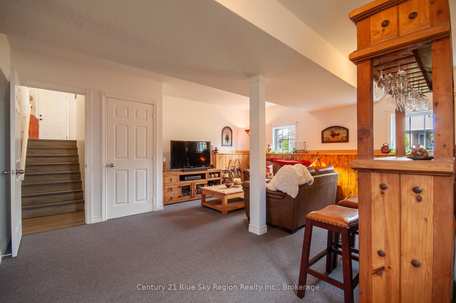
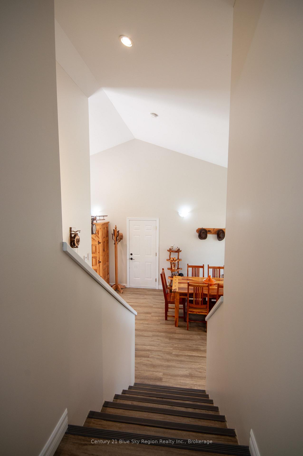
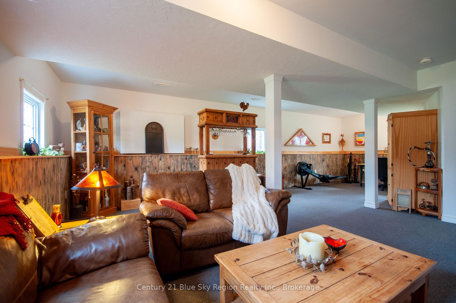
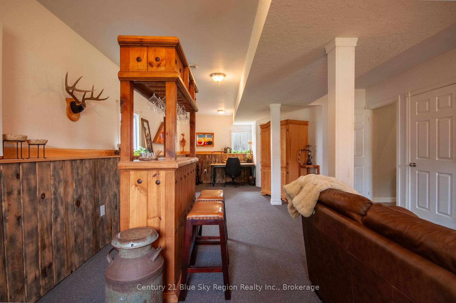
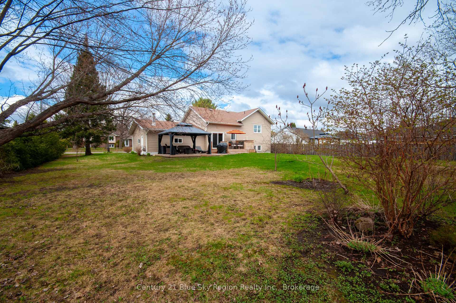
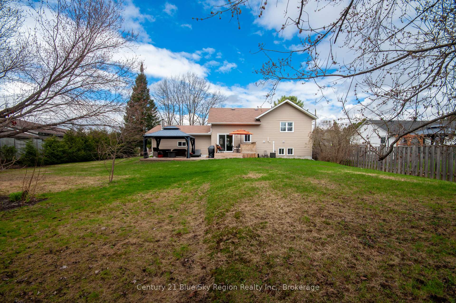


























| PUBLIC OPEN HOUSE: SATURDAY MAY 10th 10:00-11:30am. Welcome to 614 Sandhill Road, an immaculate family home in West Nipissing. This beautifully maintained side-split offers a functional 3-level layout and a yard that's sure to impress. Upstairs you will find 3 bedrooms, with a spacious walk-in closet in the primary bedroom, and a large 4 piece bathroom. The main floor features a bright, open-concept living room, kitchen, and dining area, with patio doors leading to a spacious two-tier deck complete with a gazebo perfect for relaxing in your private backyard with no rear neighbours. The lower level offers a large rec room, office/den space, and a utility room already roughed in for a second bathroom, plus ample storage in the crawl space. The attached 1.5-car garage adds convenience and extra space. Enjoy the best of both worlds-- living on a quiet dead end street with easy access to local amenities. This home is move-in ready and is truly a pleasure to show. |
| Price | $489,900 |
| Taxes: | $2735.89 |
| Assessment Year: | 2024 |
| Occupancy: | Owner |
| Address: | 614 Sandhill Road , West Nipissing, P2B 2M2, Nipissing |
| Acreage: | < .50 |
| Directions/Cross Streets: | SANDHILL RD AND CACHE BAY |
| Rooms: | 9 |
| Bedrooms: | 3 |
| Bedrooms +: | 0 |
| Family Room: | F |
| Basement: | Crawl Space, Full |
| Level/Floor | Room | Length(ft) | Width(ft) | Descriptions | |
| Room 1 | Main | Living Ro | 12.14 | 13.22 | |
| Room 2 | Main | Dining Ro | 8.4 | 10.99 | |
| Room 3 | Main | Kitchen | 10.99 | 9.15 | |
| Room 4 | Second | Primary B | 12.89 | 11.22 | |
| Room 5 | Second | Bedroom 2 | 12.5 | 8.72 | |
| Room 6 | Second | Bedroom 3 | 10.66 | 9.15 | |
| Room 7 | Second | Bathroom | 4 Pc Bath | ||
| Room 8 | Lower | Recreatio | 16.89 | 16.89 | |
| Room 9 | Lower | Office | 10.66 | 8.13 | |
| Room 10 | Lower | Utility R | 10.5 | 9.05 | |
| Room 11 | Second | Laundry | 7.9 | 4.82 |
| Washroom Type | No. of Pieces | Level |
| Washroom Type 1 | 4 | Second |
| Washroom Type 2 | 0 | |
| Washroom Type 3 | 0 | |
| Washroom Type 4 | 0 | |
| Washroom Type 5 | 0 |
| Total Area: | 0.00 |
| Approximatly Age: | 6-15 |
| Property Type: | Detached |
| Style: | Sidesplit 3 |
| Exterior: | Vinyl Siding |
| Garage Type: | Attached |
| (Parking/)Drive: | Private Do |
| Drive Parking Spaces: | 4 |
| Park #1 | |
| Parking Type: | Private Do |
| Park #2 | |
| Parking Type: | Private Do |
| Pool: | None |
| Other Structures: | Gazebo |
| Approximatly Age: | 6-15 |
| Approximatly Square Footage: | 700-1100 |
| Property Features: | Cul de Sac/D, Hospital |
| CAC Included: | N |
| Water Included: | N |
| Cabel TV Included: | N |
| Common Elements Included: | N |
| Heat Included: | N |
| Parking Included: | N |
| Condo Tax Included: | N |
| Building Insurance Included: | N |
| Fireplace/Stove: | N |
| Heat Type: | Forced Air |
| Central Air Conditioning: | Central Air |
| Central Vac: | N |
| Laundry Level: | Syste |
| Ensuite Laundry: | F |
| Sewers: | Septic |
| Utilities-Cable: | A |
| Utilities-Hydro: | Y |
$
%
Years
This calculator is for demonstration purposes only. Always consult a professional
financial advisor before making personal financial decisions.
| Although the information displayed is believed to be accurate, no warranties or representations are made of any kind. |
| Century 21 Blue Sky Region Realty Inc., Brokerage |
- Listing -1 of 0
|
|

Steve D. Sandhu & Harry Sandhu
Realtor
Dir:
416-729-8876
Bus:
905-455-5100
| Virtual Tour | Book Showing | Email a Friend |
Jump To:
At a Glance:
| Type: | Freehold - Detached |
| Area: | Nipissing |
| Municipality: | West Nipissing |
| Neighbourhood: | Sturgeon Falls |
| Style: | Sidesplit 3 |
| Lot Size: | x 132.79(Feet) |
| Approximate Age: | 6-15 |
| Tax: | $2,735.89 |
| Maintenance Fee: | $0 |
| Beds: | 3 |
| Baths: | 1 |
| Garage: | 0 |
| Fireplace: | N |
| Air Conditioning: | |
| Pool: | None |
Locatin Map:
Payment Calculator:

Listing added to your favorite list
Looking for resale homes?

By agreeing to Terms of Use, you will have ability to search up to 308509 listings and access to richer information than found on REALTOR.ca through my website.


